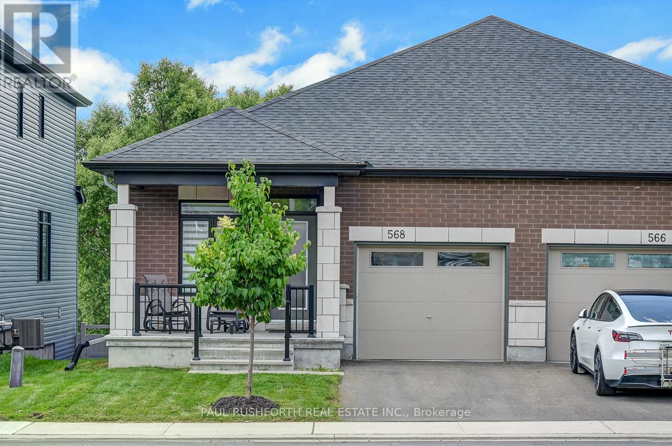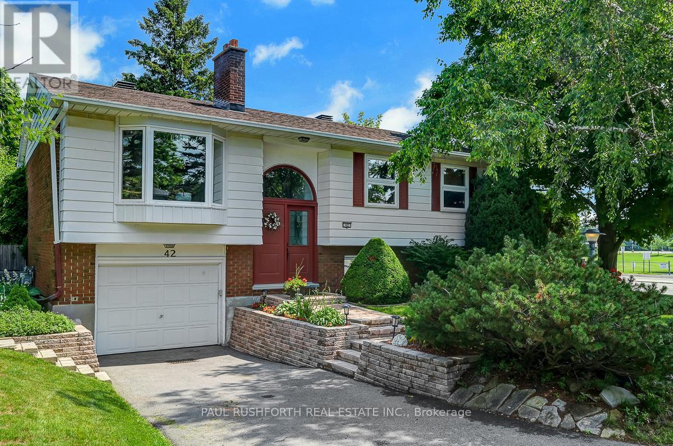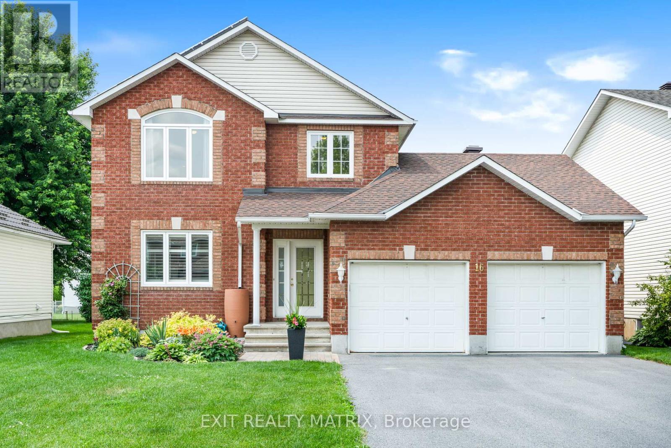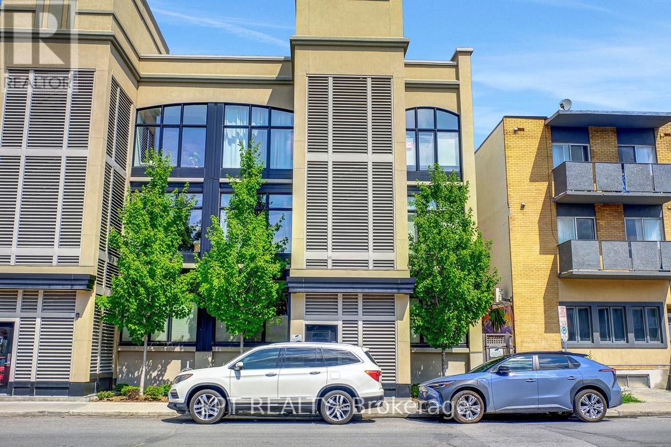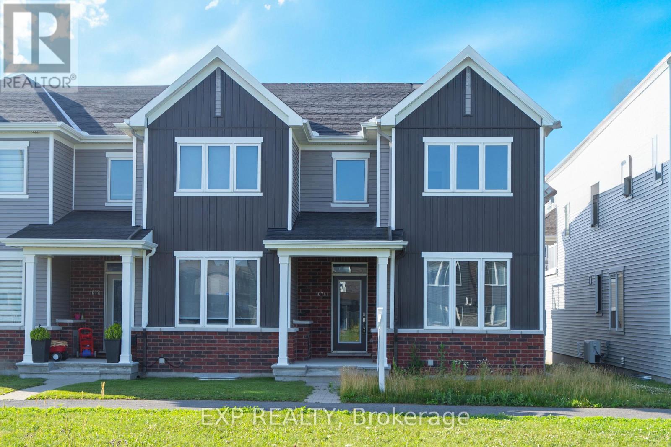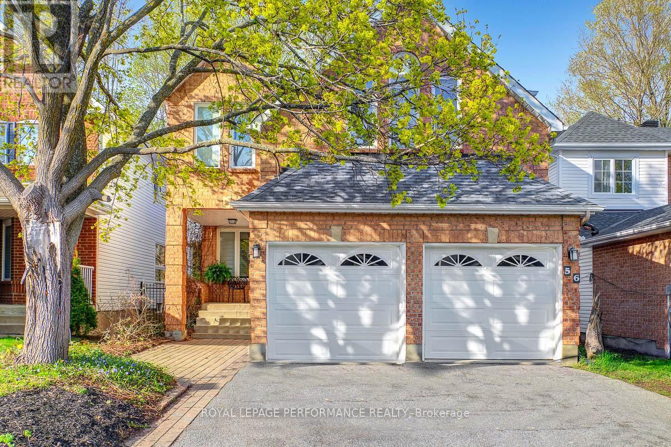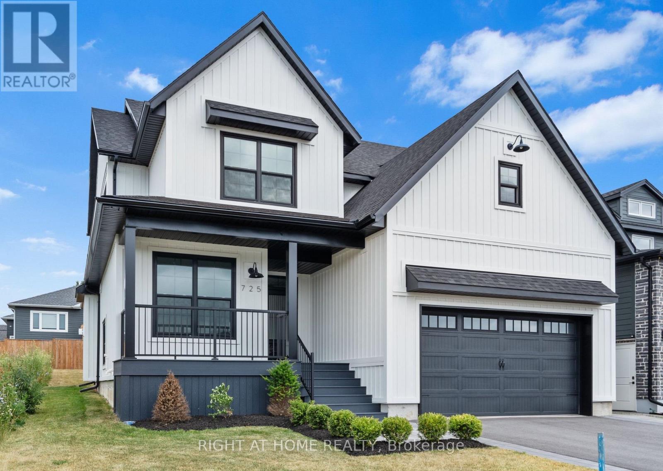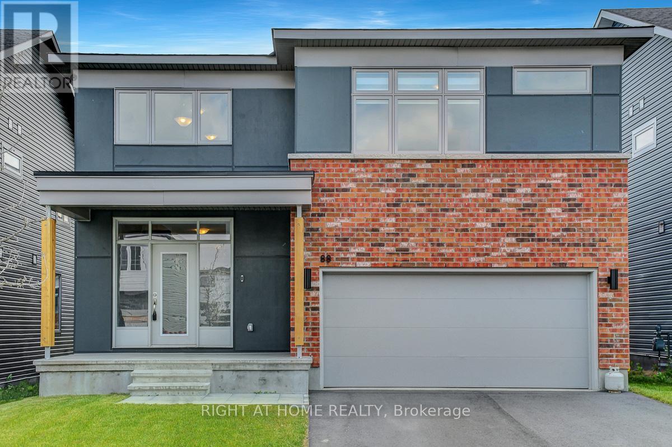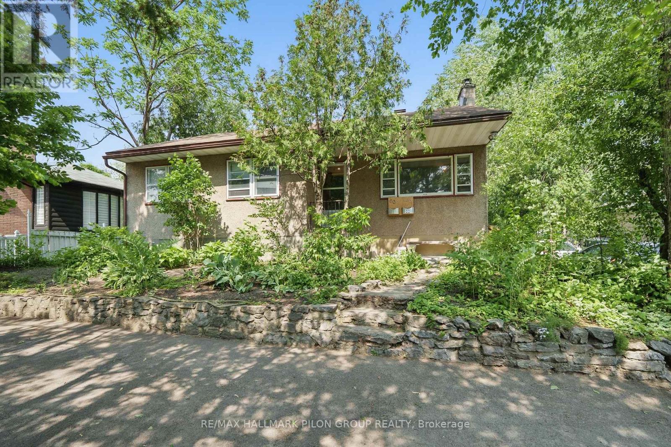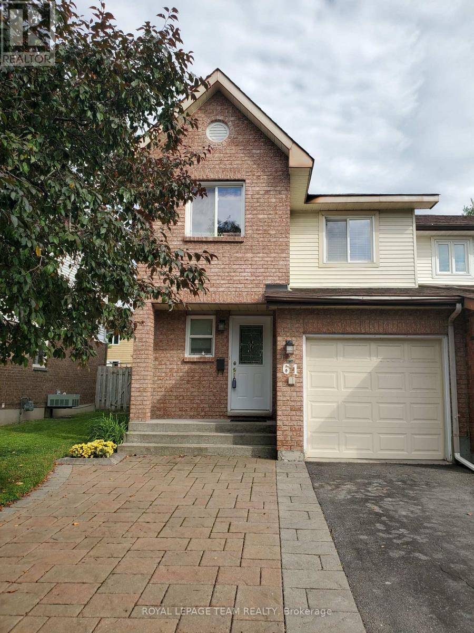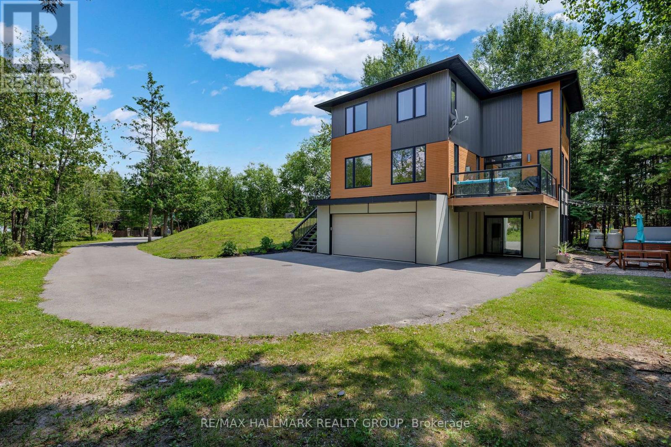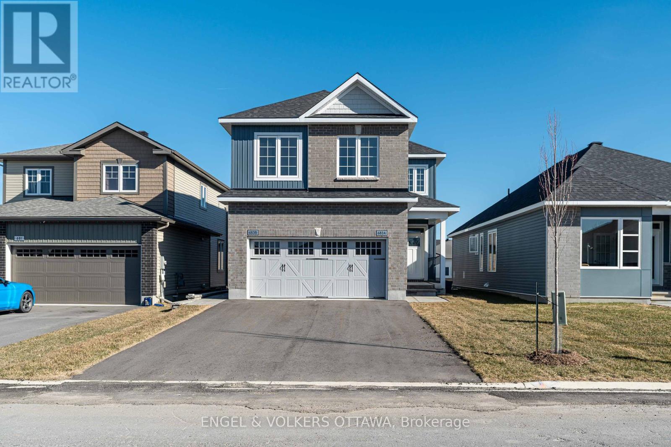568 Knotridge Street
Ottawa, Ontario
Discover this stunning 2 bedroom, 2.5 bathroom semi-detached bungalow, perfectly positioned with no rear neighbours and backing directly onto the serene Goldfinch Park. This beautifully designed home features rich hardwood flooring throughout the main level and a spacious, open-concept layout ideal for modern living. The chefs kitchen is a an eye catching feature that blends style and function, complete with Quartz countertops, 9 foot ceilings, and an abundance of cabinetry. Soaring 12 foot ceilings in the living and dining areas create a bright, airy atmosphere filled with natural light. The main level primary suite is a luxurious retreat, boasting a spa-like 5 piece ensuite. The walk-out lower level offers a wealth of additional living space, including a generous second bedroom, full bathroom, and versatile entertaining or recreation areas. Step outside to a fully fenced backyard oasis featuring a private deck, gazebo, and premium Master Spa Twilight Series hot tub, perfect for year round relaxation and entertaining. This is an exceptional opportunity to own a thoughtfully designed home in a prime location with breathtaking views and upscale finishes throughout. (id:39840)
42 Ettrick Crescent
Ottawa, Ontario
OVERSIZED PRIVATE LOT. MATURE BARRHAVEN. PRIME LOCATION. A wonderful home bursting with CURB APPEAL and tasteful UPGRADES. This detached raised BUNGALOW with 4 bedrooms, 2 full bathrooms and a fully FINISHED BASEMENT is sure to please and likely THE ONE YOU HAVE BEEN WAITING FOR. Ideally located with quick and easy access to all AMENITIES, Excellent Schools, Public Transit and Recreation. Fantastic family friendly floorplan featuring formal living/dining rooms with WOOD FIREPLACE and an eat-in kitchen. OVERSIZED WINDOWS and CENTRAL SKYLIGHT = SUNNY/BRIGHT. HARDWOOD FLOORS on main floor. Large functional kitchen has been renovated and is equipped with STAINLESS STEEL APPLIANCES. The FINISHED LOWER LEVEL is fantastic, HUGE WINDOWS, featuring sprawling family room, 4th bedroom, full bathroom, laundry room and DIRECT ACCESS TO THE GARAGE. IMMACULATE. WONDERFUL MASSIVE REAR YARD, 122ft deep lot!! fenced, hedged, mature trees/landscaping, shed and ready for hosting or family BBQ's. 1 car garage and driveway for 4 cars. Roof ~2015, Furnace ~2016, AC ~2016, Windows within 20yrs, MOVE IN READY. This home has been lovingly maintained by it's curent owners for 47 YEARS and offers the perfect blend of comfort, convenience and community. FLEXIBLE CLOSING AVAILABLE. JUST MOVE IN and ENJOY. MUST SEE! ** This is a linked property.** (id:39840)
16 La Citadelle Street
Russell, Ontario
Step into a beautifully designed 2-storey home that combines timeless elegance, generous living space, and smart investment value. Featuring 4 spacious bedrooms and 3 bathrooms, this beauty offers exceptional functionality with immaculate hardwood floors throughout and a grand hardwood staircase that makes a lasting first impression. The bright, open layout is filled with natural light. At the heart of the home, the gourmet kitchen flows seamlessly into the living areas, perfect for everyday comfort and special gatherings alike. Upstairs, the primary retreat features a walk-in closet and luxurious 4-piece ensuite. The partially finished lower level adds even more flexibility with a cozy recreational area, a large utility room, a rough-in for a bar sink and plenty of storage space. Outside, this home truly shines. A stunning interlock front entrance welcomes you with elegance, beautifully framed by a vibrant perennial flower bed that enhances curb appeal and sets the tone for what's to come. In the backyard, escape to your private oasis featuring a stained deck ideal for summer lounging, 256 sq. ft. of raised vegetable gardens, and a mature Japanese lilac tree that adds beauty, shade, and tranquility. Whether you're hosting, gardening, or simply enjoying a quiet evening, this outdoor space is designed to impress. Complete with a 2-car attached garage, this home is as practical as it is beautiful. BONUS: Installed solar panels generate approximately $8,000 annually in taxable income delivering sustainability and real financial return. Don't miss this rare opportunity to own a home that truly pays you back inside and out! (id:39840)
4 - 509 Gladstone Avenue
Ottawa, Ontario
Welcome to the Pullman by Charlesfort, a unique walk-up condo in the heart of Centretown featuring large floorplans and heated underground parking. Walk to tons of amenities within minutes of your front door including; cafes, eateries, and shops. The modern boutique walk-up offers easy access to major transport routes and boasts a modern open concept design with large windows allowing plenty of natural light to flood the living space. This second floor unit offers two spacious bedrooms, two full bathrooms, in-suite laundry, and a private rear balcony. The Chef's kitchen with Quartz countertops, high end appliances, and tons of counter space make home cooking and entertaining a focal point of daily life. Heated underground parking and additional storage included. Turn key living at its best. (id:39840)
1074 Chapman Mills Drive
Ottawa, Ontario
RARE FIND! 2-CAR GARAGE END UNIT TOWNHOME, Welcome to 1074 Chapman Mills, a beautifully built 2020 townhome located just 5 minutes from Marketplace Barrhaven Plaza. The main level features an open-concept layout, a modern kitchen with upgraded countertops, and ample cabinetry. On the second floor, you'll find a spacious primary bedroom with an ensuite bath and walk-in closet, plus two additional generously sized bedrooms, a 3-piece full bathroom, and a loft with the potential to be converted into a 4th bedroom. Enjoy the convenience of upstairs laundry and step out onto your private balcony, perfect for morning coffee or summer barbecues. The lower level offers a large recreation room and a storage area for added convenience. Prime Location! Close to top-rated schools, shopping, and amenities, and positioned near future LRT plans. (id:39840)
56 Ipswich Terrace
Ottawa, Ontario
Welcome to this exquisitely renovated 4-bedroom, 4-bathroom two-storey residence, perfectly situated in one of Kanata's most sought-after neighbourhoods. From the moment you step into the inviting front foyer, you're greeted by a sense of elegance & modern comfort. The main level boasts a harmonious blend of hardwood & tile flooring, guiding you through a formal living room & into a spacious family rm featuring a cozy fireplace. The heart of the home is a show-stopping, custom-designed kitchen(14), where sleek black-and-white contrasts, quartz countertops, new cooktop(25), prep sink, extended breakfast bar, pot lights & designer backsplash converge in perfect harmony. Open yet subtly separated, the kitchen flows into the dining area, ideal for both casual meals & entertaining. Patio drs lead to a stunning cedar deck & a generous, fully fenced yard, offering the perfect outdoor retreat. A beautifully updated powder rm(23), stylish laundry rm(23) w/built-in shelving, sink, and convenient access to the double garage complete the main level. Upstairs, you'll find new carpeting(24) and four expansive bedrooms. One features a walk-in closet & cheater access to a fully renovated 4P main bath(15), while the primary suite is a sanctuary unto itself, complete w/its own fireplace(23) & luxurious 5P ENSUITE(14) showcasing HEATED floors, freestanding tub, oversized glass shower, and double vanities. The finished basement offers a large recreation rm, new modern 3P bathroom w/corner shower, ample storage space, pantry & fridge. This home has been freshly painted thru-out( 24) + Recent upgrades include a 45-year shingle roof(14), newer AC(20), furnace(14), 200 amp service, electric vehicle charger-ready garage & updated garage dr. Located within walking distance to the Richcraft Recreation Complex, South Highlands Trails, schools, parks, restaurants & Kanata's high-tech sector, this exceptional home combines functionality & location in one complete package! (id:39840)
725 Squirrel Hill Drive
Kingston, Ontario
Welcome to your dream home! This never lived in modern farmhouse masterpiece offers 4 spacious bedrooms, a home office, and 3.5 baths, all just steps from a brand-new park, scenic trails, and surrounded by other executive homes. Inside, you'll be greeted by 9-foot ceilings, and the open-concept layout leads you into a well-appointed kitchen packed with Dovetail cabinetry, quartz counters, a 10-foot island, a custom wood canopy range hood, crown molding, and a built-in desk. The main floor also features a bright laundry room with direct access to your double car garage. Wide plank engineered hardwood flooring flows throughout, accented by a cozy gas fireplace and a stunning mix of modern lighting, including chandeliers, gooseneck sconces, and recessed lights that keep the space glowing even after sunset. Upstairs, discover four generous bedrooms with wide plank engineered hardwood flooring, stylish bathrooms, and ample closet space. The primary suite boasts a walk-in closet and an elegant ensuite. The lower level has a bathroom and is finished with vinyl plank flooring ready for your dream home theatre, golf simulator, or ultimate chill zone! From top to bottom, this custom home delivers high design, thoughtful details, and quality workmanship. Give me a call and come see it for yourself! (id:39840)
88 Esban Drive
Ottawa, Ontario
5 Bedrooms - 5 Bathrooms - 11' Ceilings Living Room - 18' Ceiling Grand Foyer - "The Oliver" Elevation "C" by EQ Homes. Welcome to Pathways at Findlay Creek- one of Ottawa's most sought-after neighborhoods, known for its family-friendly atmosphere. This is the largest detached model on a 42' lot, offering 2,873 sq.ft. of luxurious above-grade living space, including a RARE main floor in-law suite with Full Ensuite Bath. Just 2 years old - covered under the Tarion warranty. Step into the impressive 18' Ceiling grand foyer, where upgraded hardwood stairs and refined finishes set the tone for the entire home. The Chefs Kitchen features quartz countertops, stainless steel appliances, and abundant storage, flowing seamlessly into the open-concept living are with soaring 11' ceiling and large Dining area. A SPACIOUS mudroom with built-in PANTRY adds everyday functionality with flair. Upstairs, the primary bedroom includes a spa-like ensuite and walk-in closet, complemented by a second bedroom with its own Full Ensuite, Two additional bedrooms, and a third full bathroom. Need more room to grow? The 1,074 sq.ft. basement is already drywalled and taped- ready for your finishing touch bringing the potential living space to close to 4,000 sq.ft. A rare blend of size, layout, luxury, and unbeatable location with top-rated schools, beautiful parks & convenient access to shopping, dining, and transit - this one truly checks every box. Book your showing today! (id:39840)
63 Crownhill Street
Ottawa, Ontario
RARE OPPORTUNITY: BUNGALOW WITH A COACH HOME IN BEACON HILL Welcome to 63 Crownhill Street which is a truly one-of-a-kind property in the heart of Beacon Hill. This exceptional offering features not only a well maintained 3+1 bedroom bungalow but also a separately metered, fully detached 1 bedroom coach home tucked away in the expansive backyard. Properties like this are virtually unheard of in this area and present a rare opportunity for savvy investors or families in need of a multi-generational living solution.The main home boasts hardwood flooring throughout the principal rooms on the main level, three generously sized bedrooms, a full bathroom, a large kitchen with a breakfast bar and dedicated living and dining areas. The lower level is partially finished with an additional bedroom, a spacious great room, a separate living area, a 2-piece bath and laundry facilities.Step out to a large deck with a sitting area, ideal for entertaining and follow the landscaped pathway to the standout feature: the coach home, built in 2018. Thoughtfully designed, it offers a bright and functional open-concept layout with living and dining space, a modern kitchen, a full bathroom, in-unit laundry (tucked neatly in the front closet) and a comfortable bedroom.Both units are currently rented to quality tenants, offering immediate rental income. Whether you're an investor looking for strong cash flow in an appreciating neighbourhood or a homeowner seeking a unique setup for extended family or future flexibility, this property delivers.Located in one of Ottawa's most established and accessible neighbourhoods close to schools, transit, parks, shopping (including Costco) and the LRT at Blair Station, this is an investment in lifestyle and future value. (id:39840)
61 Mcgibbon Drive S
Ottawa, Ontario
Rare opportunity to own an end-unit townhouse located in a sought-after neighbourhood of Katimavik. Ideally located within walking distance to schools with many restaurants and shopping and parks nearby. Main level hardwood, eat-in kitchen with vinyl flooring, wood-burning fireplace in the family room and a separate dining room. Upstairs, new vinyl flooring (2024) master with ensuite and marble vanity and ceramic, additional 2 bedrooms and second full 4 piece bathroom. The lower level includes a fully finished basement. A fenced private yard with large trees to the rear provides for great family outdoor entertainment. Recent upgrades include, new high efficiency furnace 2023, A/C 2023, additional attic insulation 2022, roof 2022. Front landscaping now allows for a total of 4 vehicles. 24hrs notice for showings, 24hrs irrevocable. (id:39840)
3311 Barlow Crescent
Ottawa, Ontario
Welcome to this custom-built luxury home by Maple Leaf Homes, where craftsmanship meets tranquility. Nestled on a beautifully treed 1-acre lot in Dunrobin, this 3-bedroom, 4-bathroom home offers a perfect blend of privacy, comfort, and high-end finishes. The main level features gleaming hardwood floors and a thoughtfully designed kitchen with quartz countertops, bamboo cabinetry, and premium Fisher & Paykel appliances including a two-drawer dishwasher, Dacor double wall oven, and a stovetop built into the custom island. Step out from the dining area onto the low-maintenance PVC deck and enjoy your morning coffee while overlooking the serene backyard. Upstairs, you'll find fresh carpeting installed in 2024 and generously sized bedrooms, including a primary retreat with a walk-in shower in the ensuite. The walkout basement is a true highlight, featuring heated floors throughout and sliding doors that lead to an outdoor oasis complete with a hot tub, wood-burning sauna, and fire pit. Deer frequently wander through the yard and may even eat right from your hand, just one of the many magical touches that make this property unique. The home is equipped with a whole-home reverse osmosis system, giving you bottled-quality water at every tap. A well and water report are also on file for peace of mind. Located just steps from the local marina on the Ottawa River and within walking distance to a sandy beach, this is luxury living immersed in nature. Whether you're relaxing indoors or enjoying the great outdoors, this home offers an unmatched lifestyle. (id:39840)
683 Fisher Street
North Grenville, Ontario
Introducing The Germaine by EQ Homes a thoughtfully designed 2,119 sq. ft. income home that seamlessly blends luxury living with exceptional income potential. This remarkable property features three generously sized bedrooms, a versatile bonus room, and a standout 614 sq. ft. income suite ideal for generating rental revenue or hosting guests in comfort and style. The main floor showcases a modern kitchen with quartz countertops, gas stove, and sunlit dining area, opening onto a backyard deck perfect for BBQing. The dramatic Great Room impresses with soaring ceilings and a cozy gas fireplace, creating an inviting space for both relaxation and social gatherings. Upstairs, the elegant primary suite is complemented by two additional bedrooms and a convenient second-floor laundry room. The income suite boasts its own private entrance and offers a spacious bedroom, open-concept kitchen, dining, and living areas, a full bathroom, ample closet space, and dedicated laundry ensuring privacy and convenience for tenants or extended family. Situated in the highly sought-after eQuinelle community, residents enjoy an active lifestyle with access to a championship 18-hole golf course, scenic walking and biking trails, and paddle sports along the beautiful Rideau River.(Lot 5-30) (id:39840)


