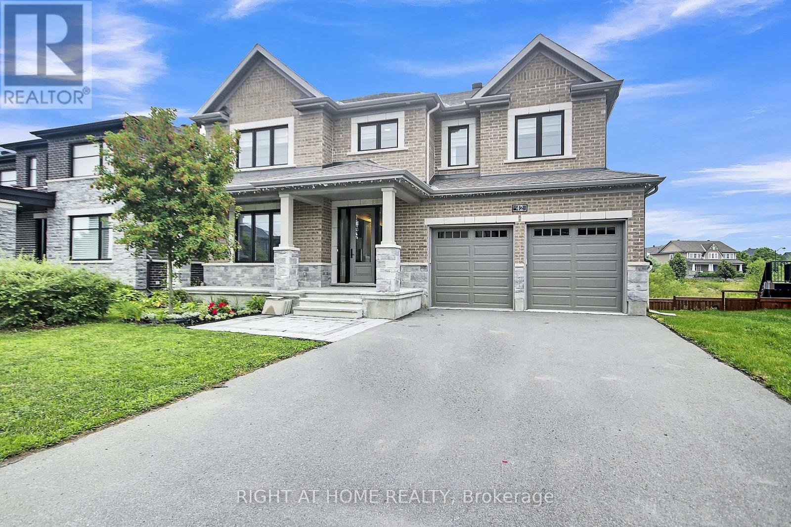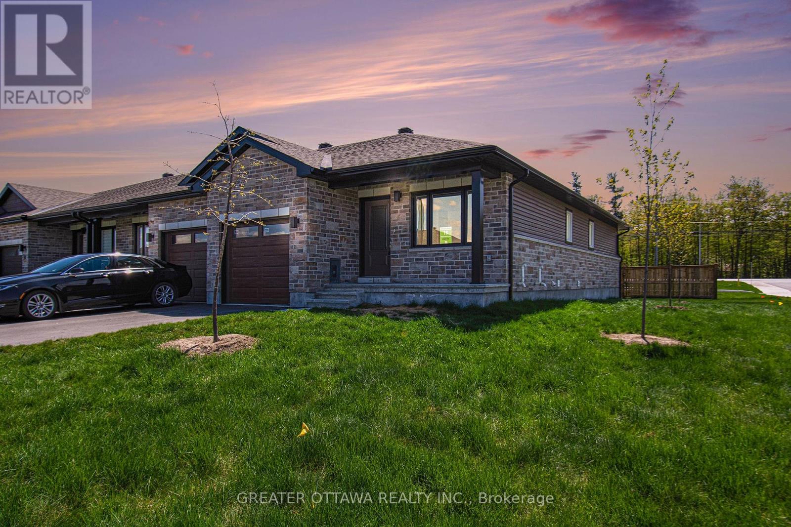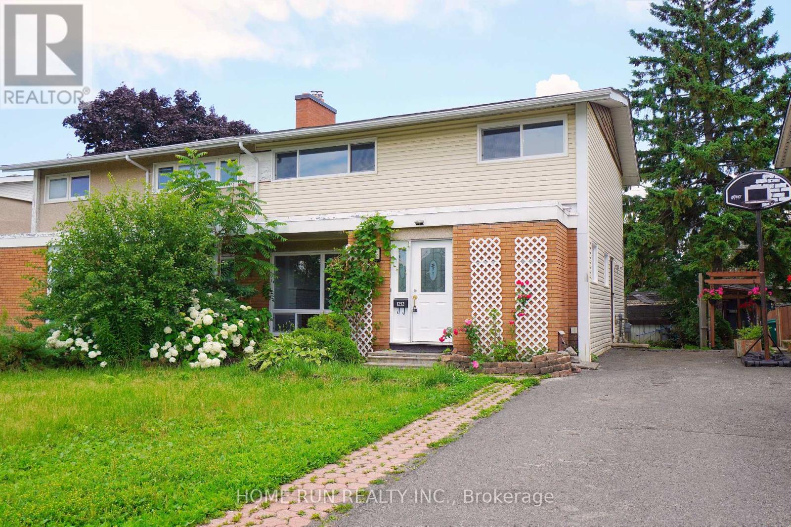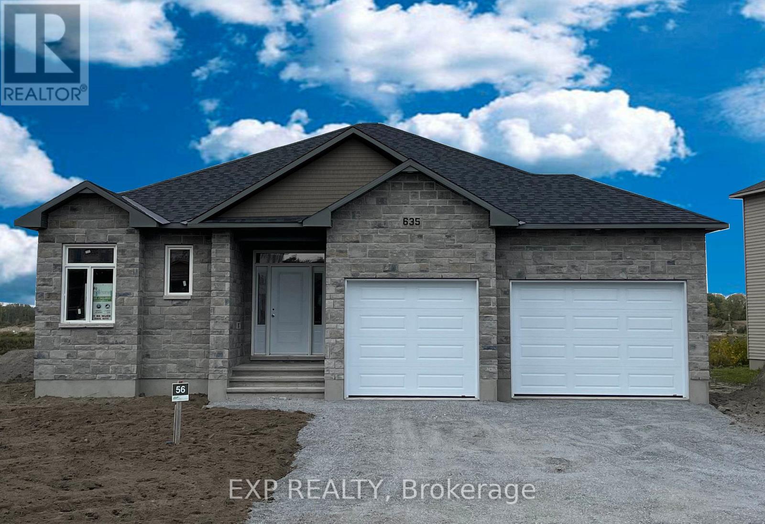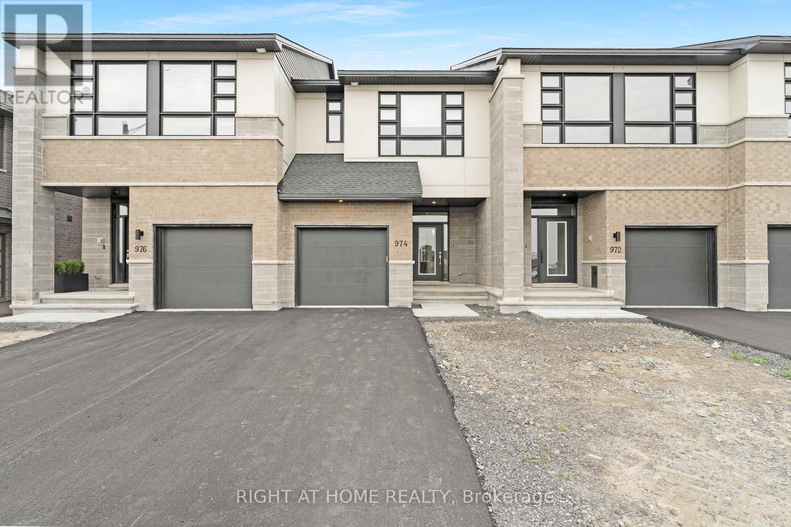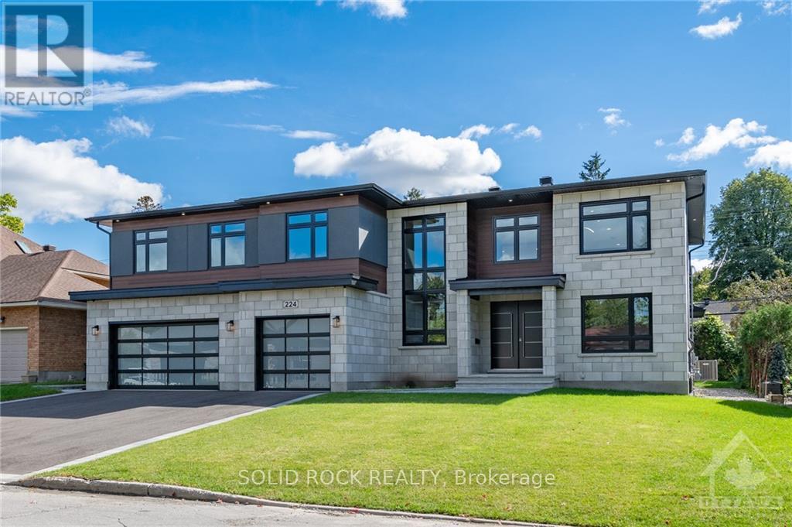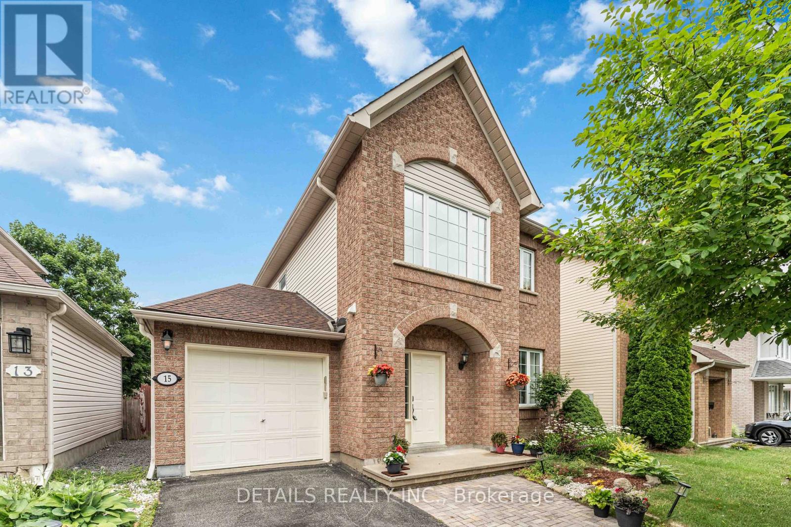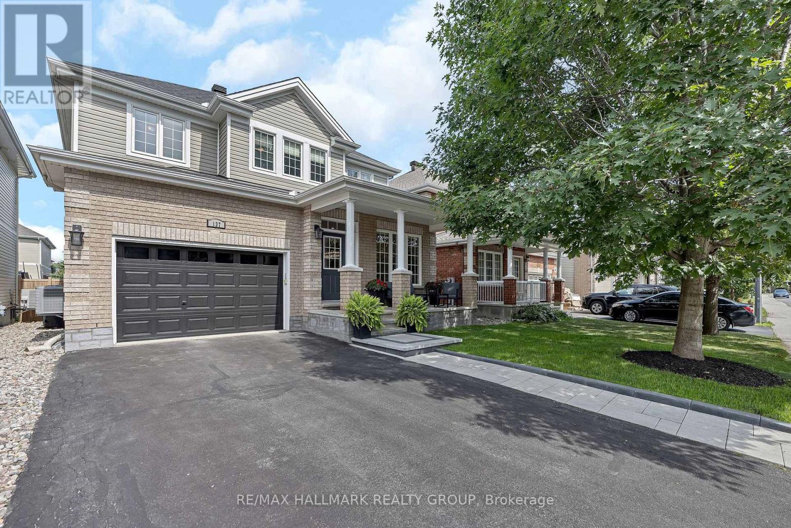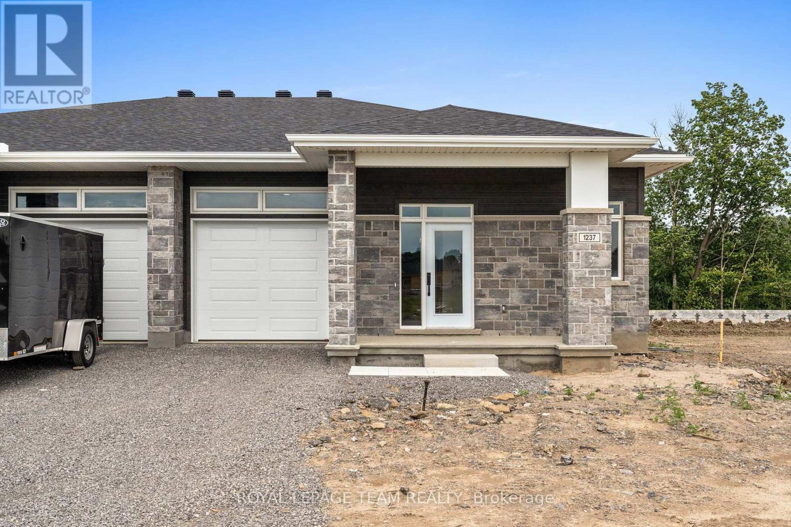720 Pipit Lane
Ottawa, Ontario
$20,000 savings reflected in listing price shown and potentially more for first time buyers with GST program savings! Brand new construction near 416 with 30 day possession. 3 bedroom, 2.5 bath "Abbey" model is move in ready for quick possession in Barrhaven Half Moon Bay area. (Tamarack "Meadows" development) Many of the most popular upgrades and finishes have been built in, with quality finishes throughout. Central air included, as is gas line for BBQ and stove, waterline for fridge and quartz counters throughout, soft close drawers, finished basement family room, 3 piece rough in for future basement bath and more! Designer package "B" installed. Photos and attached video/multimedia tour taken at a model home, so colours and finishes will vary. Appliances, artwork, staging materials not included in actual home listed. Quick occupancy homes are in demand with the Federal government GST Program for first time buyers, so check this one out soon! (id:39840)
42 Conch Way
Ottawa, Ontario
Welcome to this exceptional creek-backed multi-generational home in the highly sought-after Mahogany community! This extensively upgraded, move-in-ready property offers approximately 4,660 sq. ft. of finished living space, including 3,550 sq. ft. above grade and a fully finished 1,110 sq. ft. walk-out basement, all with full City and ESA permits. The main floor features 10-ft ceilings in the kitchen and family room, creating a bright, open layout. A formal living and dining room set the stage for entertaining, while the upgraded kitchen with high-end appliances, sleek cabinetry, and designer finishes is the heart of the home. Elegant wood trims and crown moldings add refined architectural detail throughout. Also on the main level, a versatile bedroom/office with a full bathroom is perfect for guests or multi-generational living. The hardwood staircase and large windows enhance the homes luxury feel. Upstairs, the primary suite offers a spa-inspired ensuite and generous closet space. A second bedroom has its own ensuite, while two additional bedrooms share a Jack & Jill bathroom, providing both privacy and convenience for families. The professionally finished walk-out basement features a spacious bedroom, full kitchen, and open-concept living area, ideal for extended family or guests. With direct backyard access and plenty of natural light, it seamlessly connects to the main home. Additional features include upgraded brickwork, lighting, and a 220V outlet for EV charging. Located in a thriving, master-planned community with top schools, highway access, and shopping, this home offers an exceptional lifestyle. (id:39840)
18 Morgan Clouthier Way
Arnprior, Ontario
Welcome to your new home. This gorgeous end-unit bungalow townhouse is the perfect home for downsizing or just getting started. This home is situated in the wonderful new community built by Neil Corp Homes. This home is vacant and ready for occupancy at any time. Beautiful open concept kitchen, main floor laundry, gorgeous rear-facing primary suite and huge finished area in the basement. The front veranda is perfect for a few chairs and a beverage to watch the world go by, backyard is partially fenced. The vibrant town of Arnprior, where the rivers meet, has so many wonderful features: beaches, parks, its own incredible hospital, groceries and exquisite downtown shops, a movie theatre, bowling, government service centers and great schools, it's all here! (id:39840)
1292 Meadowlands Drive E
Ottawa, Ontario
Prime Location! Newly renovated Semi-Detached Home in Parkwoods Hills. Just off Meadowlands, between Merivale and Fisher. Featuring Brand New Windows, New Patio Door, Freshly Painted, Interiors Renovations including an Updated Bathroom, Carpet-Free, finished with premium flooring throughout. It offers 5 spacious BEDROOMS (all above grade) and 2 FULL BATHROOMS. Perfect for rental income (5 Rooms) and equally ideal for First Time Home Buyers, Multi-Generational Families, Downsizers, or Seniors, thanks to the MAIN FLOOR Primary Bedroom and Full Bathroom. From the moment you arrive, the extended driveway with space for 4 cars and inviting flower beds offer great curb appeal. Step inside to a bright foyer and a sun-filled great room at the front of the home, complete with Oversized large windows that flood the space with natural light. The kitchen offers ample cabinetry, a large center island, and access to the backyard through the new patio door. A formal dining room overlooks the peaceful backyard. The primary bedroom is also on the main level, along with a full bathroom and laundry room. A separate side entrance adds flexibility for rental or private access. Take the hardwood stairs to the upper level, where you will find 4 generously sized bedrooms with Hardwood Flooring throughout. The Basement provides valuable storage space. Step into your private Bright South Facing backyard retreat, complete with a large deck, storage shed, and surrounded by mature trees for ultimate privacy. In an unbeatable central location, just minutes to downtown Ottawa, Carleton University, Algonquin College, Costco, major bus routes, shopping centers, restaurants, and more. Most Windows: 2025, Roof: 2015, Furnace: 2011 (New Exchanger: 2017), AC: 2016. (id:39840)
647 Parkview Terrace
Russell, Ontario
Charming, Energy Efficient Bungalow to be built by Corvinelli Homes, nestled on a premium lot in sought-after Russell Trails. This home combines thoughtful design with modern comfort. The sun-filled open-concept main floor features a spacious living room with cozy natural gas fireplace. The primary suite offers a private retreat with a 4pc ensuite. 2 additional generously sized beds provide plenty of space for family or guests. Step outside to the covered deck ideal for entertaining & enjoying serene views of the pond. 10km paved fitness trail is just steps away offering endless opportunities for walking, running, or cycling. Lower Level will be drywalled and ready for you to add your finishing touches. Russell is a vibrant community with excellent amenities, including five schools, churches, shopping, recreational facilities, and a variety of restaurants. This home truly offers the perfect balance of tranquility and convenience. Don't miss this opportunity to call Russell Trails home!, Flooring: Hardwood, Flooring: Ceramic, Flooring: Carpet Wall To Wall (id:39840)
974 Acoustic Way
Ottawa, Ontario
Welcome to 974 Acoustic Way, a stunning executive townhome nestled in the highly sought-after Riverside South community. Built in 2023 by Urbandale Construction, this 2,000 sq. ft. Apollo model offers thoughtfully designed living space and is fully upgraded, making it move-in ready.The open-concept main floor features a stylish and functional kitchen with pot and pan drawers, a microwave hood fan, and a generous island overlooking the dining and living areas. A cozy gas fireplace adds warmth and ambiance to the spacious living room, perfect for entertaining or relaxing with family. Upstairs, the primary suite boasts a walk-in closet and an ensuite to die for. Two additional well-sized bedrooms, a full laundry room, and a versatile loft space ideal for a home office or kids play area complete the upper level.The fully finished lower level includes a full bathroom and offers the flexibility to be used as a home gym, movie room, or workspace. You're just steps away from a soon-to-be-completed community park, ideal for outdoor enjoyment. This home is a must-see and is sure to impress. Do not miss it! (id:39840)
224 Roger Road
Ottawa, Ontario
LUXURY LIVING in Alta Vista. 6 bed 5.5 bath custom home on lrg lot approx 7300sqft total lvng space on main/2nd lvl & finished lwr lvl. High-end finishes incl. hwrd, tiles & quartz countertops. Home office w/WIC. Great rm feat. 4 sided gas frplc w/stone surround to ceiling. Chef's kitchen w/lrg waterfall island, appl. incl. Fridge,2Wall Ovens,Built-in Microwave,Gas Stove Countertop, Pot Filler, Range Hood. Butlers pantry w/sink. Main flr incl. Guest Suite w/3pc bath. Modern staircase to all lvls w/glass railings & open risers. Loft overlooks great rm. Lrg primary bdrm feat. coffee station,elec. frplc,WIC w/island,& ensuite. Lrg laundry rm w/ Washer & Dryer Incl. Lwr lvl feat. theatre rm,gym area,rec rm, kitchenette, storage rm,bedrm & bath. Covered porch w/glass railings. Smart Home & 8 Cameras Security System. 3car grg w/elec. car outlet rough-in. Walk to schools, parks, hospitals. Short drive to shopping & amenities. For a full list of feat, contact LA. (id:39840)
15 Daybreak Street
Ottawa, Ontario
Welcome to this charming and well-maintained single-family home nestled in one of Barrhaven's most desirable communities. The main level features bright and spacious living and dining areas, perfect for family gatherings and entertaining. The open-concept, beautiful kitchen boasts stainless steel appliances that flows seamlessly into the family room, complete with a gas fireplace and plenty of natural light, a convenient powder room completes the main level for added comfort and functionality. Upstairs, the generous primary bedroom with walk-in closet and a private en-suite for ultimate relaxation. Two additional bedrooms share a full bath, ideal for growing families. The basement recreation room provides ample space for entertainment. This home offers comfort on every level. Step outside to your fully fenced backyard with an amazing gazebo for relaxing or entertaining, and the perfect setting to enjoy the outdoors. This home offers the perfect blend of comfort, style, and location ideal for families seeking a peaceful community. (id:39840)
1473 Bryson Lane
Ottawa, Ontario
Tucked away at the end of a quiet, tree-lined cul-de-sac, this 3-bedroom, 3-bathroom condo townhome offers that rare city feeling: privacy, calm, and space to breathe. Inside, the layout is simple and smart. Updated flooring runs through the main level and the living room, anchored by a wood-burning fireplace with updated surround, making it feel both open and cozy. The kitchen and spacious dining room connect easily to the outdoor balcony, with room to host, unwind, or just enjoy your morning coffee in peace. Upstairs, skylights bring in soft natural light, and all three bedrooms feel tucked away and serene. The second level includes a full bath, linen storage, and a spacious primary bedroom set apart from the other 3 bedrooms with its own 4-piece ensuite. Downstairs, the walkout lower level adds flexibility for a work-from-home space or an additional living room, plus a powder room, laundry room, storage space, garage entry, and direct access to your private treed patio. With three distinct outdoor sitting areas: a deck off the living room, a balcony off the dining room, and a fenced-in patio below, there's space to catch the sun, find the shade, or escape with a good book. Set in the Sawmill Creek pocket of Blossom Park, you're just steps to the Sawmill Creek Trail and Duck Pond, and minutes from groceries, South Keys, neighbourhood parks, and transit on Bank Street. Whether it's your first place or a fresh start, this is a home that makes everyday living feel just a little more peaceful, right in the heart of it all. (id:39840)
137 Stedman Street
Ottawa, Ontario
Welcome to this beautifully maintained executive home offering 4 spacious bedrooms and 3 bathrooms in a quiet, family-friendly neighborhood. The main floor features a large ceramic-tiled foyer, formal living and dining rooms with oversized windows, and gleaming hardwood floors throughout. The gourmet kitchen includes quartz countertops, a center island with double sink, stainless steel appliances, pot lights, and a walk-in pantry with a glass door. The bright eat-in area opens to an expansive family room with a gas fireplace and dramatic floor-to-ceiling stone surround. Upstairs, the spacious primary suite boasts an oversized walk-in closet and updated luxurious ensuite. Three additional bedrooms and a full bathroom complete this level. The fully finished lower level includes a rec room, games area, gym space, and wet bar with luxury vinyl flooring and abundance of storage space. Enjoy the beautifully landscaped yard with multi-tiered interlock patio, perfect for entertaining and family gatherings. Close to schools, parks, transit, airport, and just 15 minutes to downtown! Many improvements and extras including: recent roof shingles, central air conditioner, gas furnace, rough-in bath in lower level, updated full bath, updated powder room. (id:39840)
1039 Moore Street
Brockville, Ontario
Set in Brockville's Stirling Meadows, this semi-detached bungalow offers contemporary living with convenient access to Highway 401 and nearby amenities, including shopping, dining, and recreation. The Leeds Model by Mackie Homes features approximately 1,509 square feet of well-planned living space, including two bedrooms, two bathrooms, a front-facing office nook, main-level laundry, and a single-car garage. An open-concept layout connects the kitchen, dining area, and living room, creating a bright, functional space suited to both everyday living and entertaining. The kitchen is appointed with granite countertops, ample cabinetry, and a centre island that provides additional workspace. The living room includes a natural gas fireplace and opens to a covered porch, offering a seamless indoor-outdoor flow. The primary bedroom highlights a walk-in closet and a three-piece ensuite. A second bedroom and a full bathroom are featured. An appliance package valued up to $5,000 is available with this property for a limited time. Conditions apply. This property is currently under construction. (id:39840)
35 Tybalt Crescent
Ottawa, Ontario
35 Tybalt Crescent Stylish Townhome in a Family-Friendly Neighborhood. Located on a quiet crescent in a mature, sought-after community, this charming and well-maintained townhome is move-in ready! Stainless steel appliances and a fully finished basement, the home offers both comfort and functionality. Large windows throughout fill the space with natural light. Freshly painted. New garage door (2022), repaved asphalt driveway (2022), installed new vinyl siding in the backyard (2023), painted the front stucco which will make it last longer (2024), new roof flat part (2024), Peaked roof 2016, new balcony (2024), new microwave/fan (2025). Fully fenced backyard. (id:39840)



