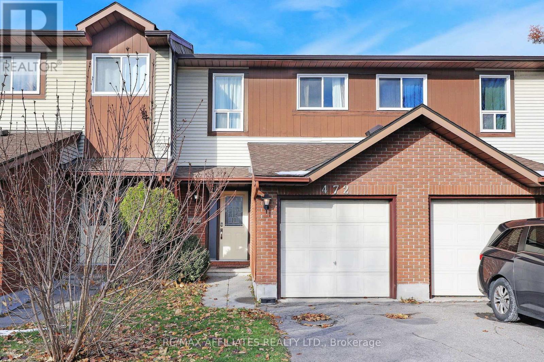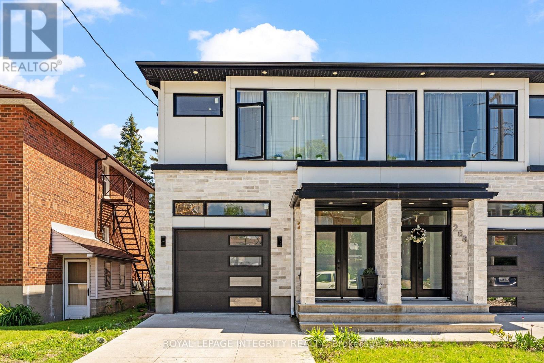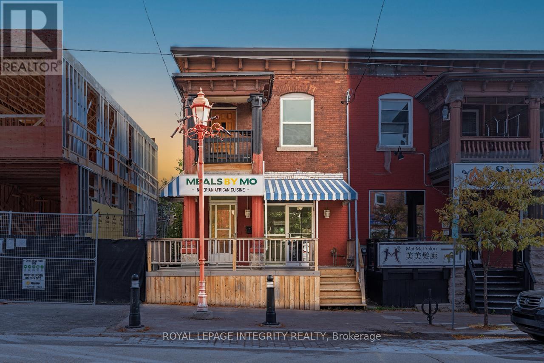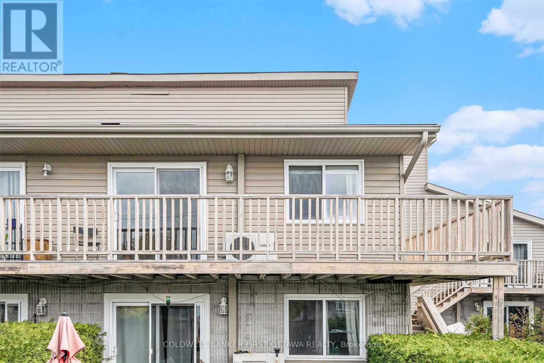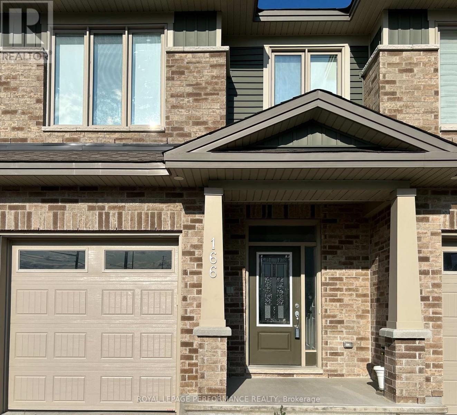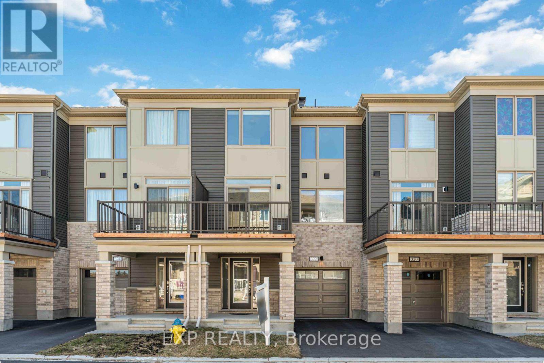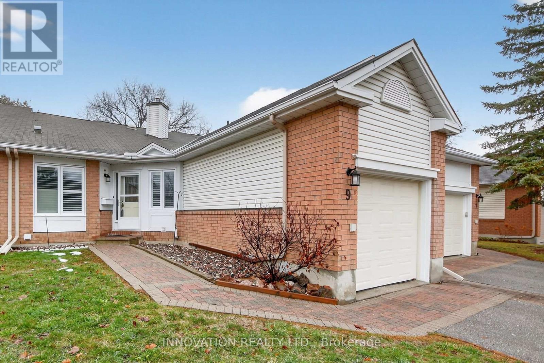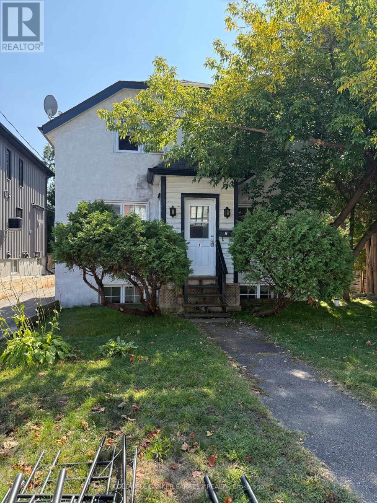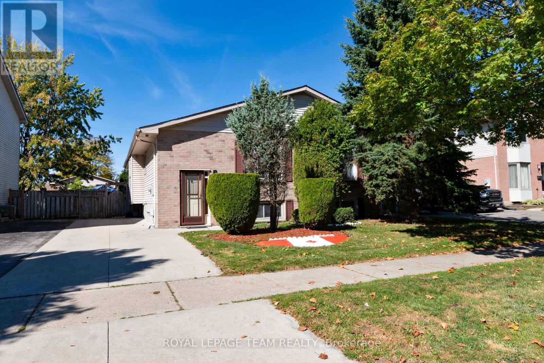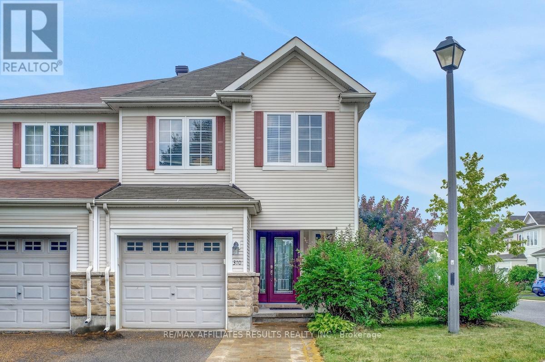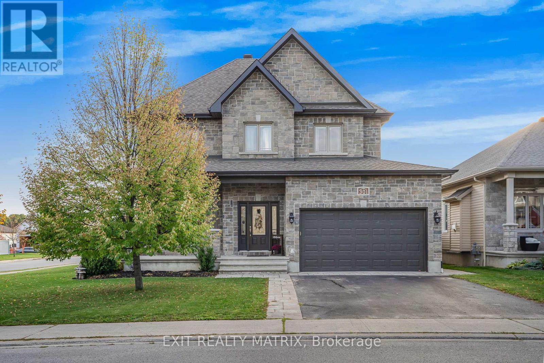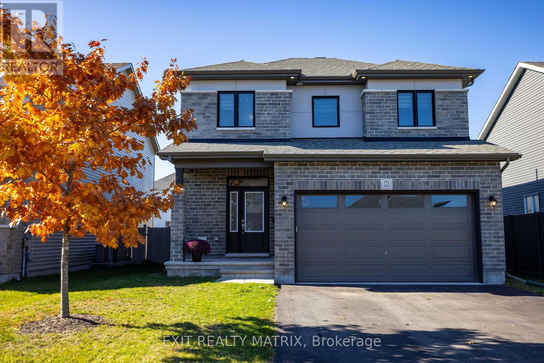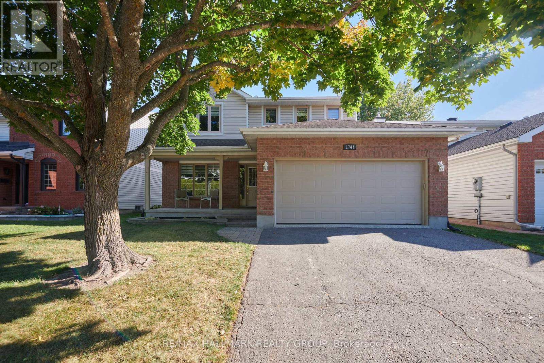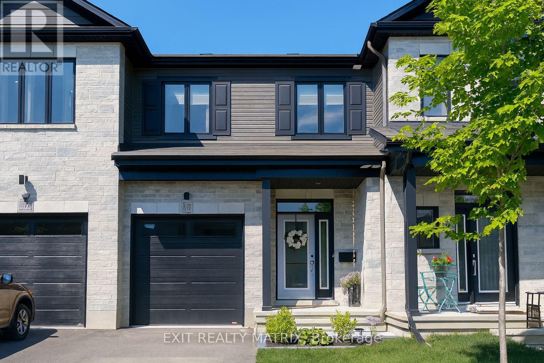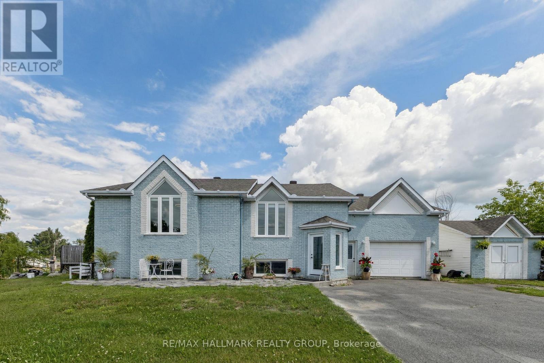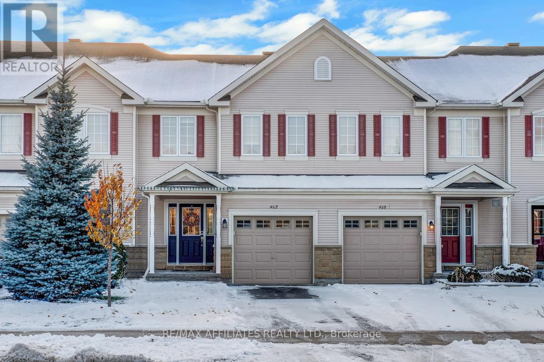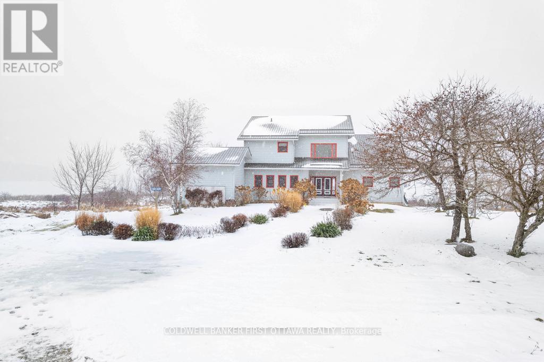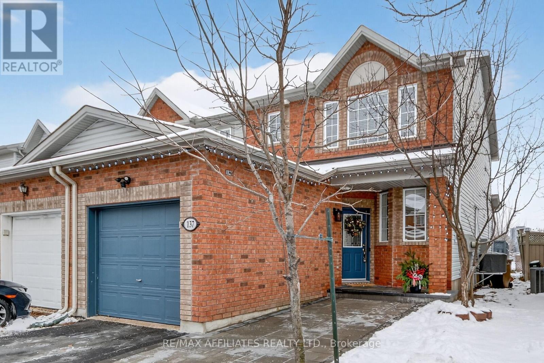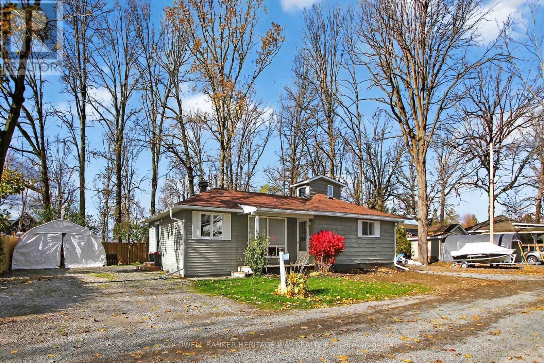12009 Highway 15
Montague, Ontario
Just north of Smiths Falls, enjoy this beautiful property with it's extra deep lot featuring mature trees and brand new 36'x16' deck to relax and enjoy down time. Enjoy walks in the evenings in the expansive rear yard or create your dream yard space with your acreage! The home features numerous upgrades, including brand new stove, fridge, and dishwasher, new flooring, all new ceilings in bedrooms and living room, 16" Pro Pink insulation in attic, all new insulated bathroom using blue drywall with overhead moonlight, new risers on septic, 7' extension on well, brand new natural gas furnace & hot water tank, & more! With ample parking, drive under garage, multiple out buildings, you'll be set to enjoy tranquility and creativity with your acreage. Book a showing today to appreciate this upgraded bungalow! (id:39840)
37 - 472 Sandhamn Private
Ottawa, Ontario
Attention First-Time Buyers, Downsizers & Investors! Rarely available 3-bedroom, 3-bathroom Condo Townhouse backing onto the Greenboro pathways with no rear neighbours! This meticulously maintained home offers exceptional value and a highly functional layout. The main entrance includes a foyer ceramic floor, coat closet and inside access to the attached single-car garage (auto garage door opener). Up a short flight of stairs is a convenient 2-piece powder room. The recently renovated main level features a bright, redesigned kitchen with an island, abundant cabinetry, newer appliances, pot lights and laminate flooring throughout. The open-concept living/dining area boasts a striking floor-to-ceiling brick gas fireplace, a perfect space for relaxing or entertaining. Large patio doors open to an elevated, oversized deck complete with BBQ and natural gas hookup, ideal for summer grilling. The sun-filled rear yard offers excellent potential for a vegetable garden. The 2nd level provides a spacious primary bedroom with a large closet, plus two additional generous bedrooms with ample closet space. The full bathroom has been completely redesigned, featuring a free-standing soaker tub, a large walk-in shower with rainfall head and side jets, double sinks, a fog free lighted mirror, and a linen closet. The lower level offers a playroom/office, a recreation room with laminate flooring and pot lights, a laundry room with washer, dryer and tub, storage space, and a 3rd full bathroom with walk-in shower. Additional highlights: No carpets, no popcorn ceilings on any level and pride of ownership throughout. A must-see property! (id:39840)
266 Currell Avenue
Ottawa, Ontario
Welcome to this exquisite executive residence, ideally located in the heart of Westboro - just steps from trendy cafes, boutique shops, lush parks, top-rated schools, and moments from Highway 417 for effortless commuting. Built in 2021, this modern home offers a seamless blend of luxury and functionality across three well-appointed levels. The inviting front foyer welcomes you with a generous closet and direct access to the heated garage - perfect for Ottawa winters. Step into the main living area where 9-foot ceilings, sleek tile flooring, and a stylish powder room set the tone for contemporary living. The chef-inspired kitchen features stainless steel appliances, a striking backsplash, and a waterfall-edge granite island that anchors the open-concept layout. It's an entertainers dream, flowing effortlessly into the sun-drenched dining space and airy living room with patio doors that open onto a private, south-facing backyard - ideal for indoor-outdoor living. Upstairs, the primary suite is a luxurious retreat, showcasing warm maple hardwood floors, a walk-in closet, and a spa-like ensuite bathroom. Two generously sized secondary bedrooms, one with cheater access to the full bathroom, and a convenient second-floor laundry room complete this level. The lower level is framed, insulated, and comes with drywall ready for installation - offering an exciting opportunity to customize additional living space. Whether you envision a legal Secondary Dwelling Unit (SDU) for added income or a private suite for multi-generational living, the possibilities are endless. This is modern Westboro living at its finest - schedule your private showing today! (id:39840)
820 Somerset Street W
Ottawa, Ontario
Outstanding mixed-use investment opportunity in the heart of downtown Ottawa! This charming two-storey property features a licensed, fully equipped 1000 sq. ft. restaurant on the main level, complete with a commercial kitchen, three washrooms, and a welcoming patio space perfect for guests. The existing liquor license is transferable, and restaurant equipment is included - offering a turnkey solution for food entrepreneurs or investors. Above, a fully furnished two-bedroom apartment currently operates as a successful short-term rental, presenting immediate income potential. The basement is partially finished with a full washroom and offers excellent storage or additional development opportunities. Benefit from TWO private parking spaces, high pedestrian exposure, and direct access to public transit. Zoned for mixed commercial and residential use, this versatile property is ideal for owner-occupiers, restaurateurs, investors, or those seeking a live/work setup. Whether you're looking to continue with short-term rentals, convert to long-term tenants, or reimagine the space for a new business concept - the possibilities are endless! Don't miss your chance to own a centrally located, income-generating gem in vibrant Chinatown! (id:39840)
2902 - 805 Carling Avenue
Ottawa, Ontario
Welcome to elevated living at The Icon - Ottawa's most prestigious address. Perched on the 29th floor, this freshly painted corner-unit residence offers breathtaking views of the Gatineau Hills and radiant sunsets over the city. Designed for the discerning buyer, this 2-bedroom, 1-bath home is a masterclass in sophistication and comfort. Step inside to a bright, open-concept layout adorned with soaring 9-ft ceilings, floor-to-ceiling windows, and timeless finishes. Sleek hardwood floors flow throughout, anchored by the chefs kitchen complete with gleaming quartz countertops, modern cabinetry, and high-end stainless steel appliances. Both bedrooms offer large closets and access to a private, shared balcony - perfect for your morning coffee or evening wine with panoramic views. Enjoy the ease of in-unit laundry, underground parking, and a spacious storage locker. Resort-style amenities elevate your lifestyle: fully equipped gym with lake views, yoga studio, indoor pool, sauna, theatre, party room, rooftop terrace with BBQs, and 24-hour concierge service. Located beside Dows Lake and vibrant Little Italy, you're surrounded by Ottawa's best dining, cafés, festivals, and outdoor activities - skating, kayaking, cycling and more. Just minutes from downtown. Live above it all - luxury, lifestyle, location. Book your private showing today! (id:39840)
24 - 770 St Jean Street
Casselman, Ontario
Presenting 770 St Jean, Unit 24, freshly painted and in mint condition, a rare gem at an unbeatable price, perfect for a first time home buyer or for investors. This upper corner unit boasts an open concept kitchen with Stainless steel appliances, dining and living rooms on the main level with access to a balcony to enjoy your morning coffee or evening cocktail. The upper level includes 2 bedrooms with a 4 piece bathroom and a linen closet. The principle bedroom offers two windows and a large walk in closet. You will appreciate the in unit laundry room with ample storage at the entry level. Ideally situated within walking distance to local amenities and 45 minutes to Ottawa and 45 minutes to the province of Quebec. This bright and airy home in a great location-move in ready for a quick possession! Parking is number 8 off of Dollard Street and Entrance is at pathway off of Dollard St. parking lot. We are looking forward to your visit! 24 Hours irrevocable on all offers. (id:39840)
166 Nepeta Crescent
Ottawa, Ontario
Located in the highly sought after neighbourhood of Findlay Creek, this home includes 3 bedrooms and 2.5 bathrooms. Hardwood flooring throughout the main floor, a large kitchen equipped with an island and stainless Appliances, a stainless steel french door refrigerator. The lower level includes a gas fireplace and full four piece bathroom. Washer and dryer is conveniently located on the upper level, along with a large primary bedroom with en-suite bathroom. The en-suite bathroom includes a tub and a separate standing shower. Location is close to amenities. View today! (id:39840)
322 Olivenite Private
Ottawa, Ontario
**NEW BUILD! (2024) NEVER LIVED IN!** (garage only used for storage). **MINUTES from grocery, shopping, gym, restaurants, public transit AND MORE!** Welcome to this beautiful open concept home that is sure to impress. With the kitchen open to the living and dining area this open floor plan is ideal for entertaining friends and family. Oversized windows let the sunlight flood in. The dining area provides easy access to the second floor balcony, featuring an excellent view of the neighborhood. This brand new kitchen provides ample counter space with quartz countertops, gorgeous cabinetry and a backsplash for your enjoyment. Peninsula provides additional seating and prep space with built-in pantry providing additional storage. The bright Primary bedroom features cozy carpeting, access to the main bathroom, and a spacious walk-in closet. Book a private showing today! Floorplan in photos! Maintenance Fee $215.30; Geothermal Rental Fee - $100.57/m. (id:39840)
9 Heather Glen Court
Ottawa, Ontario
Beautiful Amberwood worry free adult living. Classic 2 bdrm, 3 baths bungalow w/attached single garage w/ inside entry. Immaculate & beautifully maintained. 1320 sq ft on main level. Large & finished Family space on lower level. Spacious foyer, large kitchen w/ plenty of cupboards, huge pantry. All appliances are to remain. Sunny Dinette w/ window. Convenient inside entry to garage. Spacious Living & Dining rm featuring cozy fireplace.Gleaming hardwood flooring in Living and Dining rms as well as Sunroom. Bright sunroom for TV watching/ reading. Elegant Primary bdrm w/ double closet space & updated ensuite bath. Large 2 nd bedroom offers great space as guest bdm or den/ home office. Adjacent 4 pc bath. Quality gleaming hardwood, neutral carpets and updated vinyl tile flooring. Bright and spacious finished lower lv offers large family space. Oversized window provides lots of light. Large 3 piece bath. Large open unfinished area with workshop table. Plenty of storage, lots of space for all kinds of hobbies. Private backyard with attractive stone patio. No rear neigbours. Snow removal, landscaping included. Close to all Stittsville wonderful amenities, walk to golf course. Park like setting with mature trees and nature at your door. 24 hrs irrevocable on all offers. All new high quality windows installed October 2024, incl basement one. Less than year old furnace and a/c. Beautifully presented and in move in condition. Must be seen. Status certificate on file. (id:39840)
320 Westhill Avenue
Ottawa, Ontario
Ideally located on a peaceful, low-traffic dead end street surrounded by quality infill developments, this 50 x 99 lot offers exceptional potential in one of Ottawa's most desirable areas. The property currently features a 5-bedroom triplex consisting of two spacious 2-bedroom units and a recently renovated 1-bedroom basement apartment with above-grade windows. The building includes gas heating and upgraded windows (2020). Its prime location is just a short walk to the vibrant Wellington Street West strip, known for its boutique shops, cafés, and restaurants as well as easy main road and highway access Potential to rent out main floor for $2000.00 + , Upper level for $1800.00 + and basement for $1500.00 This centrally located, unique property presents an excellent opportunity for investors, developers, or owner-occupiers alike whether you're looking to generate rental income or redevelop in a growing neighbourhood. Close to excellent schools, shopping, transit, and the Ottawa River, this property combines convenience, character, and long-term potential. This property could accommodate 2 semi detached units with 25x99 ft lots and potentially up to 6 units as apartments. (id:39840)
77 Bonaventure Drive
London East, Ontario
Charming raised bungalow in a prime location! Offering 3 bedrooms and 2 full baths, this home is designed for both comfort and function. The main floor welcomes you with a bright living/dining room and a well-sized kitchen with island and French door entry. Downstairs youll find a spacious rec room, additional bedroom, and full bath, with a separate entry that provides great in-law suite potential. Enjoy parking for 3 vehicles on the cement driveway (2018), and benefit from an owned hot water tank. Nestled near the 401, airport, shopping, great rated schools, public library, and recreation facilities like swimming and rock climbing! Recent updates include roof & furnace (2018), new appliances & thermostat (2025), plus fresh paint. A wonderful opportunity not to be missed! (id:39840)
7 Eagle Chase Court
Ottawa, Ontario
Welcome to the prestigious Eagle Chase Court, where you are surrounded by many lovely homes and close to a network of amenities such as Costco & other shops & restaurants. This custom bungalow situated in a tranquil location features soaring 10' ceilings on the main level. The exterior of the home boasts extensive soffit pot lights, a stone frontage & a fully fenced back yard with no rear neighbours. The driveway & front covered porch are all finished with stamped concrete. The double attached garage complete with electric garage door opener offers inside entry to the laundry area & mudroom with plenty of storage closets. The front covered main entrance, complete with LED soffit pot lighting leads to a bright foyer where features such as a convenient powder room & spacious closets. The 2,700 sq ft main floor showcases an abundance of handy storage & features a galley style kitchen with a cook top, wall oven, microwave hood fan, dishwasher, fridge & off the eat-in kitchen area is a door taking you to the massive rear fenced yard. The vast open concept living room, dining room & sitting room areas are perfect for entertaining. Completing this level is the Primary bedroom where you will find wall to wall closets along with an amazing walk-in closet & an extremely large 5pc ensuite with a huge soaker tub. Next to the 2nd bedroom is the 3pc main bathroom. Across from the laundry & mudroom is access to the expansive blank canvas basement waiting for your personal finishes. A 2pc bathroom has already been put in place to get you started. This home is clean & available for a quick closing providing you with bungalow living in a fantastic location. House is being sold "As is - Where is". (id:39840)
310 Silbrass Private
Ottawa, Ontario
ARE YOU LOOKING FOR GREAT VALUE? This is without a doubt one of - if not the best value in Stonebridge! Welcome to this beautifully maintained 3-bedroom, 3-bath end-unit townhome nestled on a bright corner lot in one of Ottawa's most sought-after neighbourhoods. With no direct rear neighbour you'll enjoy the added privacy. The spacious patio is perfect for entertaining or summer BBQs. Escape the blazing sun while still enjoying outdoors with rare shade trees. Inside, rich dark hardwood floors span the open-concept main level, complemented by stainless steel appliances and granite counters in the kitchen. The upper level is also graced with hardwood floors through the hallway and bedrooms. The newly carpeted basement stairs lead to an expanded finished basement (2020) which offers cozy comfort and additional living space. The spacious primary suite is a true retreat, featuring his and hers walk-in closets and a luxurious ensuite bath. You'll love the convenience of upstairs laundry and thoughtful upgrades like a heat recovery ventilation (HRV) system, new microwave/hood fan (2024), stove and dishwasher (2020). Located in Stonebridge, steps from golf courses, parks, and shopping, this home offers the perfect blend of elegance and practicality. The extra wide lot gives you ample space to dispose of the dreaded winter snowfalls. Association fee of $140/month covers private road maintenance, street snow removal, and upkeep of visitor parking. Don't miss this opportunity - book your private viewing today! Furnace: 2021, A/C 2021 (id:39840)
1753 Heron Road
Ottawa, Ontario
This Alta Vista lovely up-dated semi-detached home features side-door access providing a separate entrance to the basement which offers excellent potential for a secondary dwelling (basement apartment), in-law suite or potential to live in one unit while renting the basement as an apartment. Also, this could become a terrific rental property of two apartments creating strong cash flow in the future. Lovely hardwood floors throughout the main floor, modern windows, an updated kitchen with large island and a brand new gas stove. The open concept living room and dining room features an attractive stone wall with gas fireplace and a huge living room window. Full bathrooms on the main floor and the basement. The large finished basement with side door access, allows for many uses and is ideal for multi generational families. Just add a kitchen in basement to create a 2nd living space! Terrific location with all the amenities right across the street, including shopping, Goodlife fitness etc. Zoned R3A (buyer to verify allowances and conduct due diligence), this home provides great flexibility for future development. Featuring modern finishes, meticulous upkeep, and a prime location minutes to downtown, close to all amenities, public transit, and schools and parking for 4 cars. This is an ideal starter home or downsizing option or an investment property with tremendous potential. Easy access to public transit & minutes to downtown. Don't miss this great opportunity. Very easy to show. (id:39840)
601 Rosehill Avenue
Ottawa, Ontario
A rare CORNER-LOT model 4 bedrm, 2.5 bathrm Single Family Home approx 2500 (incl bsmt) with fam + liv room on the main floor in a IDEAL FAMILY NEIGHBORHOOD to LIVE FOR! Your children will make friends easily, and shopping is a piece of cake when it's a hop skip and a jump away... Welcome to Fairwinds in Stittsville! This home is Backing Onto Poole Creek - No Rear Neighbours... also just minutes from the home of the Ottawa Senators! Streets here are wide and welcoming, a breath of fresh air from the crammed suburbs. Stroll to The Shoppes at Fairwinds plaza AND newer Unity Square plaza, with all the amenities you need. What about parks? Tempest Park is 2 blocks away and you are surrounded by many more! Let's go inside the home now, shall we?! Inside, you'll find 9' ceilings and gleaming floors on the main level. The living room features a cozy gas fireplace, perfect for gatherings, while the spacious and elegant formal dining room sets the stage for memorable dinners and celebrations. The second level offers 4 generous bedrooms, including a stunning primary suite with two walk-in closets (his and hers) and a private ensuite bath. Convenience is key with the laundry room also located upstairs, plus a CHARMING BALCONY off the hallway-a unique and relaxing spot to enjoy your morning coffee. The fully finished basement extends your living space with a fabulous family/rec room and a rough-in for an additional bathroom, giving you great future potential. Flexible space int he basement for a dance studio, workout area and/or a kids play room. Step outside to what may become your favourite part of the home - an inviting backyard complete with a gorgeous gazebo, ideal for relaxing or entertaining. This home combines FAMILY, comfort, style, unique layout and location, and privacy-everything you may be looking for. Move-in ready and a must-see! *Offers presented Tues Dec 9 at 1pm but seller reserves the right to review and accept preemptive offers* (id:39840)
301 Colmar Street
Russell, Ontario
Welcome to this beautifully updated two-storey home in the heart of Embrun. Offering 4+1 bedrooms and a host of modern upgrades, this property combines timeless charm with modern comfort. The main level is thoughtfully designed, featuring a bright and inviting living room with a cozy gas fireplace and a chef style kitchen with a center island, pantry, and abundant cabinetry. The seamless flow between spaces makes it perfect for family gatherings and hosting guests. Upstairs, the spacious primary suite includes a walk-in closet and ensuite. The finished basement expands the living space with oak stairs, a stylish wet bar, and a second fireplace an entertainers dream. Step outside to your private backyard retreat. This fully landscaped corner lot showcases a heated saltwater inground pool, hot tub, two gazebos, natural gas outdoor fireplace, gas BBQ hookup, and interlock with firepit and seating. The front yard was refreshed with new interlock and landscaping, adding striking curb appeal. Other updates include a modern laundry room and many thoughtful upgrades throughout, ensuring comfort and peace of mind. Every detail reflects pride of ownership and care. This is a great opportunity to own a gorgeous home in excellent condition, offering elegance, lifestyle, and exceptional entertaining spaces in a growing, sought-after community. (id:39840)
573 Strasbourg Street
Russell, Ontario
Step inside and fall in love. This show stopping 4-bedroom, 2-storey home is immaculate from top to bottom-bright, airy, and filled with natural light. The gourmet kitchen steals the show with endless cabinetry, sleek counters, a stylish sit-at island, and a sun-drenched breakfast nook with patio doors leading to your backyard paradise. The living room is pure elegance, featuring a breathtaking floor-to-ceiling stone fireplace and large windows that fill the space with warmth and light. A convenient main-floor bedroom (currently an office) and a chic 2-piece bath complete this level. Upstairs, the open mezzanine creates a dramatic first impression. The primary suite is your personal retreat with a dreamy walk-in closet and a spa-inspired 5-piece ensuite. Two additional bedrooms connect through a Jack & Jill bathroom, and the dedicated laundry room keeps everything effortlessly organized. The lower level is insulated, features a bathroom rough-in, and is ready for your imagination-home gym, theatre, or extra suite-the possibilities are endless. Outside, the magic continues with a private hot tub, gazebo, and spacious deck-all within a fully fenced backyard oasis designed for unforgettable evenings under the stars. This isn't just a home-it's a lifestyle. (id:39840)
1743 Silver Bark Avenue
Ottawa, Ontario
Large 4bed 4bath in The Ravines, East Ottawa/Orleans. This beautifully updated, bright home boasts 4 spacious bedrooms on the upper level (2 with walk-in closets), 4 bathrooms (2 are en-suites), private main floor den, fully finished lower level, covered front porch with no direct facing neighbours, 2 car attached garage with inside access & polyaspartic finished floor and a large fully fenced back yard with patio. FEATURES | hardwood, luxury vinyl & tile flooring on main & upper levels (only stairs have carpet), vaulted skylight above custom iron-rail curved staircase providing abundant natural light, custom maple cabinetry & stainless steel appliances, primary en-suite bath enjoys double sinks, separate shower and more. CENTRALLY LOCATED | Walk to ravine trails, bus, neighbourhood schools and parks with play structures, baseball diamond, basketball court, soccer field, sliding hill in winter and city-maintained outdoor ice rink. Close to all amenities. Minutes to Place D'Orleans Shopping mall, Ray Friel Sports Complex with 3 ice rinks & pool, Landmark Cinemas, Movati Fitness, Petrie Island with supervised swimming on huge sandy beach and nature trails. VERSATILE LAYOUT | Main Floor: front entry foyer, hall with vaulted ceiling & skylight, open concept living and dining rooms, large modern kitchen with generous work & storage space that opens to eating area and family room with wall of windows and gas fireplace, private den, powder room, laundry/mud room with access to side yard and garage. 2nd Floor: 4 spacious bedrooms, 2 with generous walk-in closets, 1 5-piece en-suite bathroom, 1 3-piece en-suite bathroom, 2 linen closet/cabinets and another full main bathroom. Basement: large recreation room, rough-in bathroom, separate hobby/games room, 10 ft. seasonal closet and storage areas. Quiet neighbourhood. Well maintained. This home accommodates various configurations to suit your family's aspirations. (id:39840)
739 Namur Street
Russell, Ontario
**Please note that photos are virtually staged** Welcome to this stunning Embrun townhome, where modern design meets everyday convenience. The bright, open-concept main floor sets the stage with an elegant dining area and a cozy living room complete with a built-in TV mount, perfect for relaxing evenings at home. At the heart of the layout, the chef-inspired kitchen shines with stainless steel appliances, a walk-in pantry, a sleek sit-at island, and abundant cabinetry for all your storage needs. Just off the kitchen, a charming eating area with patio doors opens to your private outdoor retreat. Upstairs, you'll find three spacious bedrooms, two full bathrooms, and a convenient laundry area. The primary suite is a true retreat, featuring a generous walk-in closet and a spa-like ensuite. The fully finished lower level expands your living space with a large rec room, cozy gas fireplace, and plenty of storage. A large garage and main floor powder room add to the homes practical appeal, while a high-end alarm system ensures peace of mind. Perfectly situated near schools, parks, and everyday amenities, this move-in ready home offers the lifestyle you've been waiting for. Don't miss this Embrun gem! (id:39840)
585 Blue Corner Road
Champlain, Ontario
Located just 8 km west of Hawkesbury, 585 Blue Corner Road is a beautifully renovated, modern home that offers the perfect balance of style, comfort, and location. This open-concept property is bathed in natural sunlight, creating a warm and welcoming atmosphere throughout. The spacious layout flows seamlessly, complemented by sleek finishes and thoughtful upgrades. The cozy, fully finished basement provides additional living space, ideal for family time or entertaining guests. Outside, the large, landscaped backyard is perfect for relaxing or hosting summer gatherings. Nestled between Ottawa and Montreal, this home offers peaceful country living with easy access to city amenities. (id:39840)
462 Templeford Avenue
Ottawa, Ontario
Welcome to 462 Templeford Ave. This very well-maintained, by the original owner, Monarch Bliss 3 bed & 2.5 bath freehold row unit is ideally located in a family-friendly neighbourhood just steps from transportation, parks, splash pads, grocery stores, everyday essentials & top-ranking schools. The sunken foyer offers plenty of room for all the winter layers, access to the garage and powder room. Open concept Living & Dining rooms are flooded with natural light from the West facing oversized windows. The designated Kitchen & Eating area offer ample cupboard and counter space, with patio door. Enjoy sunsets in the fenced backyard, ideal for outdoor food and play. The second level offers a Primary suite with walk in closet & 4-piece ensuite. 2 additional well-balanced bedrooms and a full bath. Custom window treatments throughout. The unspoiled lower level is easily finished should you need the additional space. Laundry, utility, storage, and a roughed in bath. All of this and a laneway that actually fits 2 vehicles, what more could you need. (id:39840)
9868 County Road 42 Road
Rideau Lakes, Ontario
On Upper Rideau Lake, private peninsula with 19 acres, 3,860 feet waterfront and visits from herons, ospreys, ducks and geese. The big and beautiful walkout bungalow is exquisite. Lush colorful perennials follow the walkway to front porch where wide eye-catching double doors are most welcoming. Grand foyer has soaring 24' ceiling, elegant chandelier and convenient coat closet. The 4+1 bedroom and 7 bathroom home offers endless space, including four bedrooms with their own spa-like ensuites. Living-dining room wood-burning fireplace accented with a slate hearth. Full wall of windows provide you with phenomenal views. Gourmet kitchen clear sightlines and tasteful style with shaker cabinets, long 9' island-breakfast bar, 5-burner stove plus huge casement windows framing scenic outdoors. Three-season sunroom features cascading Weatherall windows, patio doors to screened porch and another set of patio doors to huge deck. Main floor powder room and three bedrooms, each with ensuites. One of the bedrooms opens to screened porch. Entire second floor palatial primary suite with vaulted ceiling, propane fireplace and wall of windows overlooking lake. Primary suite also has balcony, walk-in closet, 5-pc ensuite double-sink vanity, glass shower & soaker tub. Walkout lower level, built above ground with large windows, so it's full of light. Lower level familyroom, bedroom, 3-pc bath, laundry centre and door to attached equipment-storage garage. Home has new 2022 metal roof & exterior hi-end CanExel siding. Generac generator. Walking trails meander thru the peninsula and go by numerous varieties of apple trees. One side of the peninsula has 2023 dock with clear waterfront for swimming. Other side natural setting attracting song birds and chirping frogs. Located on paved township maintained road, with mail delivery and garbage pickup. Hi-speed and cell service. Just a walk to Westport or 25 min drive to Perth. (id:39840)
137 Lilibet Crescent
Ottawa, Ontario
Welcome to this move-in ready End-Unit townhouse that backs on the Albion park's walking path in the popular Hunt Club area! Offering 1,665 sq/ft + a finished basement, this home is conveniently located within walking distance to multiple parks, great schools, various shopping plazas, restaurants & both the Albion & the Jim Durrell Recreational Centre. Walking into the open-concept main level you find a large foyer that connects to the mudroom with direct access to the garage. This bright level with hardwood floors showcases a private front office, an updated powder room, a dining room, a living room with cozy gas fireplace & a refreshed kitchen with new countertops, Stainless Steel appliances, gas stove, custom backsplash & eat-in area. The 2nd level has new hardwood floors and hosts 2 big secondary bedrooms, an updated main bathroom & a spacious primary bedroom with walk-in closet and private ensuite with soaker tub & stand-up shower. The lower level features a sizable family room with big windows, walk-in closet & new modern laminate floors. The large storage room has plenty of free area to expand & create more living space...perfect for a future home gym or hobby room. This home is located on a quiet & low traffic street and backs on the walking path connected to Albion Park. The widened front driveway allows room to park 4 cars and the fully fenced backyard is zeroscaped with patio stones with a handy shed for extra storage. Great features and updates include: Smart thermostat, custom privacy blinds, Furnace & A/C (2022), freshly painted (2025), stair carpet (2025), 2nd level hardwood (2025), basement laminate flooring (2025), kitchen countertops (2025). (id:39840)
110 Elm Avenue
Beckwith, Ontario
Welcome to this delightful three-bedroom home ideally located directly across the road from beautiful Mississippi Lake. Offering a blend of comfort and convenience, this well-maintained home is just minutes from town amenities while providing the serenity of lakeside living. The interior features a warm and inviting atmosphere with bright, open concept living, a large foyer off the patio door which could be converted to a dining space, generous sized bedrooms and a convenient 2 piece ensuite with laundry off the primary bedroom. Outdoors, the private backyard creates a welcoming retreat, complete with a fire pit and cozy ambience - perfect for relaxing or entertaining.Three versatile outbuildings; a nearly new Amish built shed and large Igloo shed provide ample storage plus the adorable log building adds character and charm (even if it is a kids only zone).With its desirable location, appealing character, and peaceful setting, this property presents an exceptional opportunity for those seeking a comfortable and affordable home with views of the water and the convenience of being moments from Carleton Place (id:39840)



