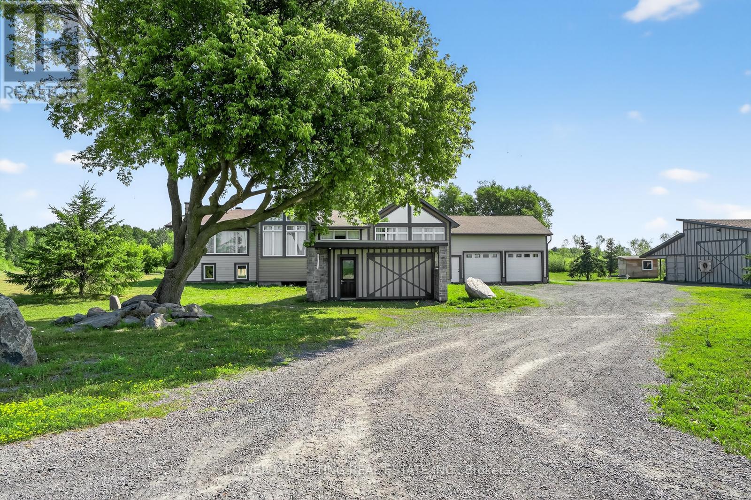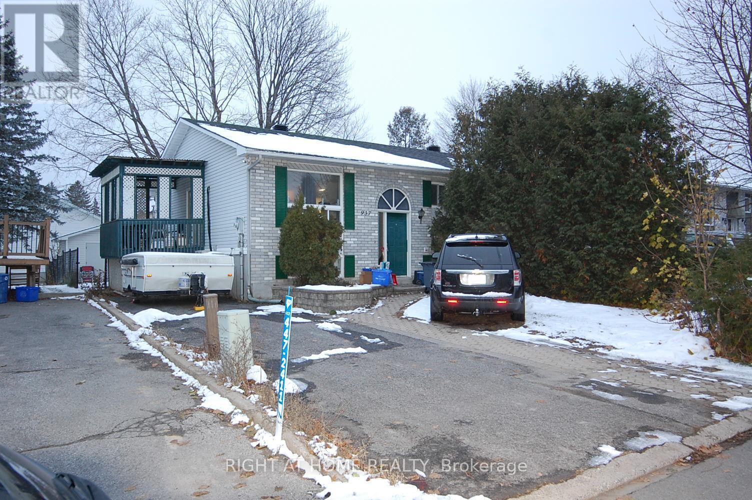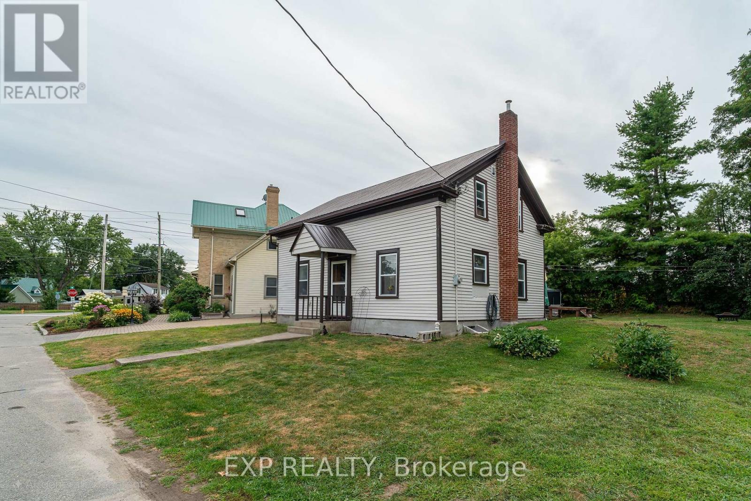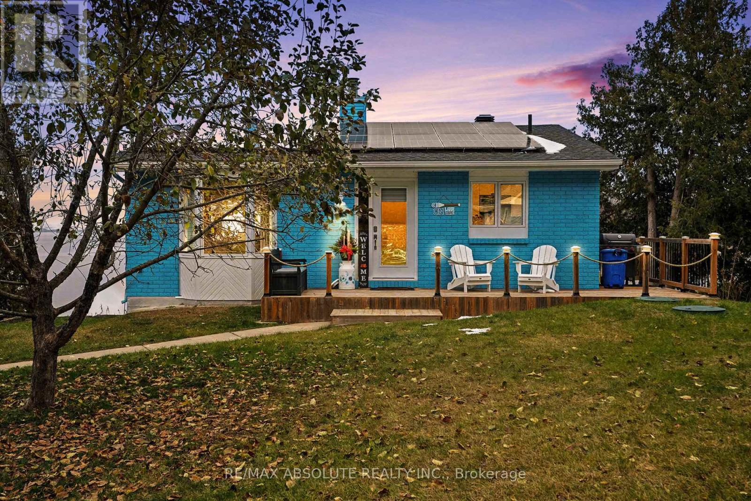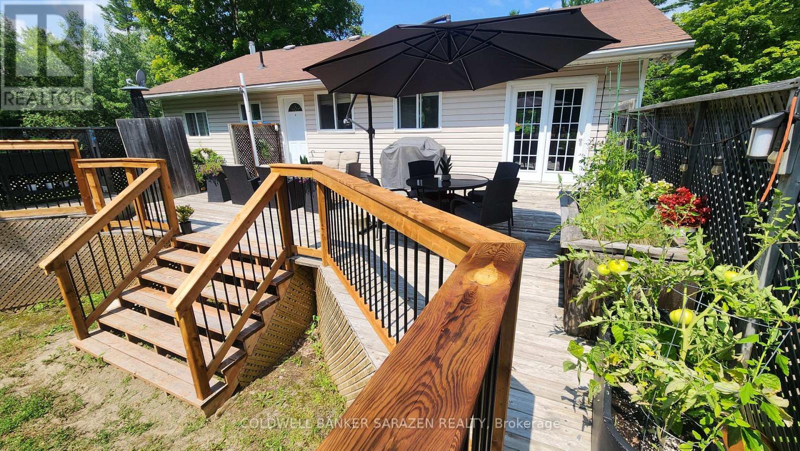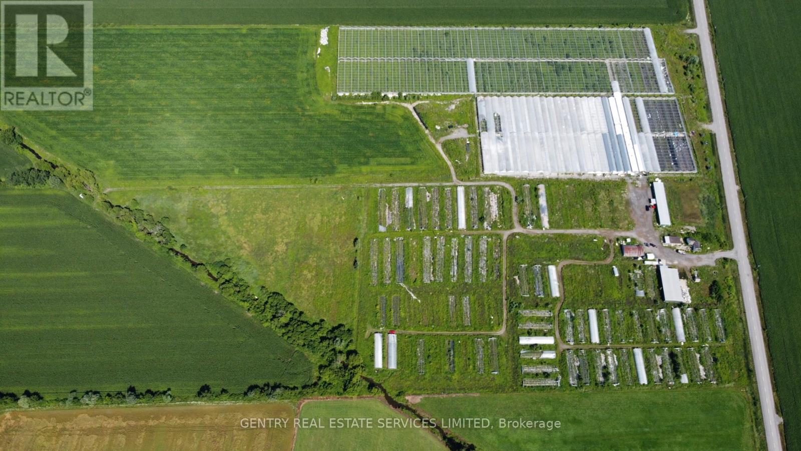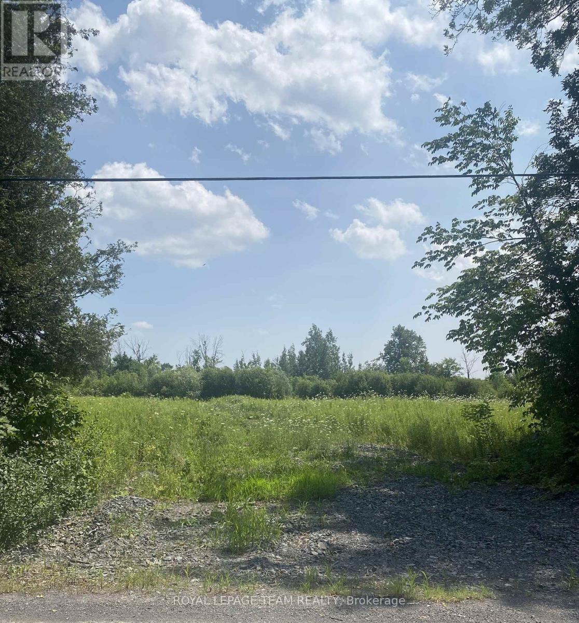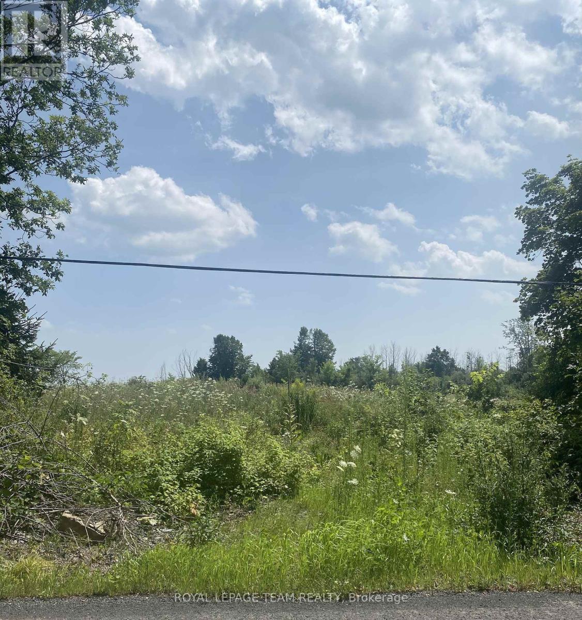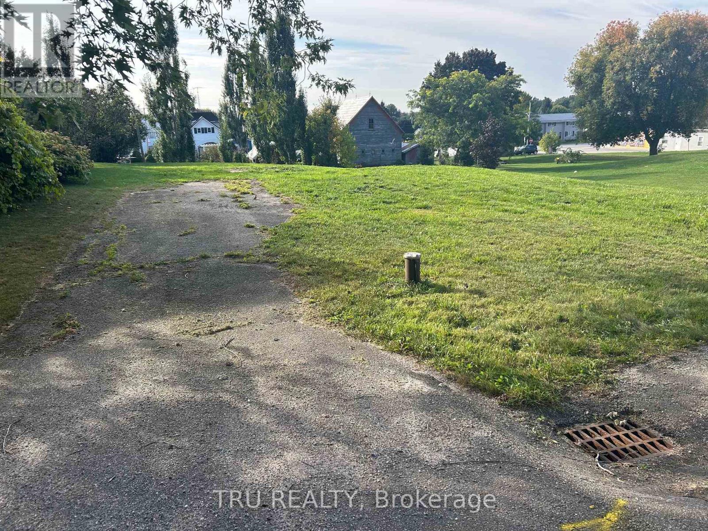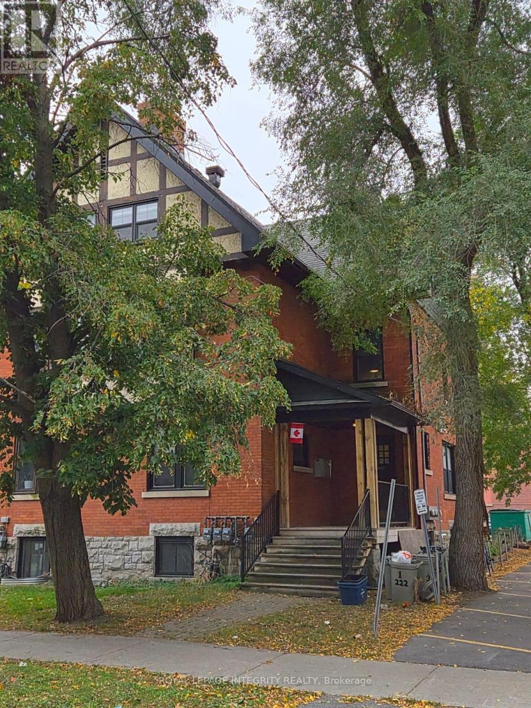3329 Swale Road
Ottawa, Ontario
New 2 Unit building for multigenerational family use! This beautiful custom made newer home (2017) built by the builder for himself With 6 bedrooms and 4 bathrooms with top quality materials and workmanship! Main floor has separate in lawsuit with two bedroom and full washroom and a laundry room , Main house has 3+1 bedroom , Huge open concept kitchen with Black quartz countertops and quartz back splash and hardwood floors, Large living room with a wood burning fireplace, Lord Master bedroom has a full en-suite and two big walking closet, Lower level has a huge rec room, 5 piece washroom with sauna and Jacuzzi, Main floor In-law suit has radiant heated floors, separate eclectic meter and much more! This great home offers you 2 Acres land, elevate your outdoor living experience with an exquisite above-ground pool, an outdoor Jacuzzi with custom decking, privacy walls, and safety railings create a secure and inviting environment for all to enjoy.20K generators And a 4 Section Barn (40x30, 8x40,8x40 and 8x40)! This great home is also back to your own lake (pond) with custom build fountains that add a touch of elegance and tranquility to the outdoor living space, creating a serene and captivating atmosphere for you and your guests to enjoy! A section of the house is from the old home, but all done newly! Make sure you see it today! Please find the floor plan attached. (id:39840)
937 Morris Street
Clarence-Rockland, Ontario
This High Ranch Bungalow is located in a very desireable location Center East in Rockland. . Walking distance to schools(Public & Catholic,French-English), Library, minutes to multitude of Ameneties, Stores, Box Store.This home offers 2+1 bungalow, 2 washroom, storage, besement family room and laundry room. Great for first time home buyer or for a retiring couple looking for a smaller home. Fenced back yard and storage shed. Property is Tenanted therefore require 24 hours Notice for viewing .. Tenant might be home because working remotely. One of the Tenant works nightshift , therfore some viewing will have to be modified. (id:39840)
105 Rideau Street
Merrickville-Wolford, Ontario
Fantastic opportunity in the lively village of Merrickville! This affordable 4-bedroom home offers exceptional potential - whether you're a first-time home buyer, a family looking for more space, or an investor exploring development options on the generous 80 ft x 80 ft lot. The main level features a spacious kitchen, a large dining room, and a cozy living room highlighted by beautiful exposed timber beams, believed to run throughout the house. Upstairs, the 12-inch-wide pine plank floors add charm and character, ready to be refinished and restored to their original beauty. The home has seen several updates, including fresh paint, new trim throughout, and exterior improvements completed in August 2025. Insulation was upgraded to R20 in the upper walls and attic approximately seven years ago, helping improve comfort and efficiency. Major systems have been well cared for as well: the furnace was replaced in 2021, the tin roof is approximately 12 years old, and the septic system has recently been pumped. Propane tanks are included with no rental fee, serving as the primary heat source. Ideally located just one block from the Rideau River and a short stroll to downtown Merrickville, you'll enjoy small-village charm with cafés, shops, and local amenities close by. Commuting is convenient - less than 40 minutes to Ottawa, 24 minutes to Brockville, and only 15 minutes to Kemptville or Smiths Falls. Don't miss this rare chance to own a character-filled home with tremendous potential in one of the area's most desirable and vibrant communities. (id:39840)
Lt 2 Armstrong Road
Merrickville-Wolford, Ontario
Home to be built** The Bailey - Welcome to your dream home just minutes from the historic town of Merrikville. This lot offers a perfect blend of convenience and tranquility surrounded with beautiful trees and landscape, the perfect backdrop for this three bedroom two bathroom modern open concept brand new house. This model is called the Matrix; it has High quality finishes throughout, ensuring that every detail of this home speaks to modern elegance and practicality. Built by Moderna homes design, a family operated company renowned for their expertise and attention to detail. Moderna is proud to be a member of the Tarion home warranty program, energy star and the Ontario home builders association. Call for more information. (id:39840)
161 Old Pakenham Road
Ottawa, Ontario
Welcome to the Maxime model (to be built) a stunning 1500 square-foot bungalow by Moderna homes. known for their quality and thoughtful design. Featuring three bedrooms, two full baths and an open concept, layout this home offers, premium finishes and soaring 9 foot ceilings. This Gourmet kitchen has a large island for plenty of prep space and an oversize garage for ample storage. Nestled in Behind Fitzroy Estates The spacious 134 x 193 Lot sits in the scenic Ottawa river waterfront community 15 minutes from Kanata. Enjoy endless outdoor recreation, hiking, biking beaches, boat, boating, and the Fitzroy Harbour provincial Park Outside the flood plane for peace and mind don't miss this chance to build your dream home (id:39840)
110 Scenic Lane
Ottawa, Ontario
Experience breathtaking Ottawa River views from this beautifully updated waterfront bungalow, offering exceptional privacy and year-round enjoyment. This charming three-bedroom home features one bedroom on the main level and two additional bedrooms on the walk-out lower level, along with a cozy wood stove that warms the bright, open-concept living space. The modern 2021 kitchen boasts sleek cabinetry, updated countertops, and newer appliances. Extensive 2021 updates include the roof, furnace, hot water tank, air conditioning, solar panels, windows and doors, water filtration system, and central vacuum-ensuring comfort, efficiency, and peace of mind. Step outside to a clean, rocky shoreline ideal for swimming and boating, complete with a private dock. The property also offers a large storage shed and a smaller powered shed perfect for a workshop or potential bunkie. Extending from the shoreline all the way to Northwoods Drive, this beautifully treed lot provides exceptional space, privacy, and an unparalleled waterfront lifestyle on the Ottawa River. Your chance to wake up to these spectacular views start now, don't wait. (id:39840)
875 Usborne Street
Mcnab/braeside, Ontario
Beautiful Bungalow just full of natural light. You will not find this kind of parking in the new developments in town. No need to move your car to let another out!! Pride of ownership is evident in this well maintained home. Inviting covered front veranda surrounded by impressive interlocking brick landscaping perfect for enjoying a cup of coffee in the morning. Open concept design. Oversized maple kitchen with ample cupboards and quartz counter space plus an large island with breakfast bar. Convenient main floor Laundry. Primary bedroom with cheater ensuite including a separate shower and an oversized soaker bath. Another 3 pc bath located close to the back deck as well as entrance to lower level. Two more bonus rooms in lower level to use as you wish - home offices, home gym or play room! Fully finished lower level boast huge family room with a wet bar. Patio doors to generous deck and family size fire pit that would accommodate many friends. Oversized double garage with a loft. Make the move to the country and enjoy one floor living at its best! All showings require 24hrs notice (id:39840)
5208 Ramsayville Road
Ottawa, Ontario
99.7 acre farm improved with several outbuildings and approximately 517,000 square feet of "interior" structural greenhouse space. Approximately 55 acres is currently leased to a third party for cultivation purposes. Single outbuilding currently leased until June 2026. "Food Grade" processing centre - property was previously operated as a successful vegetable farm. An incredible opportunity for the right operator. Please call listing agent for an easy to arrange tour of the facility. (id:39840)
Lt 2 Harmony Road E
North Dundas, Ontario
Build your custom dream home on Lot 2 in Winchester's Orchard Grove Development, a large 1 acre site close to the quaint and vibrant town of Winchester and the City Ottawa. Envision starting your day in modern elegance with cozy comforts, surrounded by peaceful nature. This property offers ample tree coverage to ensure privacy, complemented by an apple orchard landscape throughout the development. There is already a tested new well on the property making it easier to develop your land. Take advantage of this exceptional opportunity to build your future home in an idyllic setting. (id:39840)
Lt 5 Harmony Road E
North Dundas, Ontario
Build your custom dream home on Lot 5 in Winchester's Orchard Grove Development, a large 2.25+ acre site close to the quaint and vibrant town of Winchester and the City Ottawa. Envision starting your day in modern elegance with cozy comforts, surrounded by peaceful nature. This property offers ample tree coverage to ensure privacy, complemented by an apple orchard landscape throughout the development. There is already a tested new well on the property making it easier to develop your land. Take advantage of this exceptional opportunity to build your future home in an idyllic setting. (id:39840)
9 Wellington Street W
Athens, Ontario
Build your dreams right here in the heart of beautiful Athens! Located in a family-friendly community, the property is within walking distance to schools, Main Street shopping, the local medical center, parks, and Centre 76 Arena. Athens is known for its welcoming small-town charm, active community spirit, and convenient amenities. Whether you're looking to raise a family, retire in comfort, or invest for the future, this lot provides endless opportunity in a prime location. Enjoy the balance of peaceful living with everything you need just steps from your door (id:39840)
222 Argyle Avenue
Ottawa, Ontario
Welcome to this exceptional investment opportunity in the heart of Ottawa Centre! This multi-unit income property features 4 + 1 units. One studio, three 1-bedroom apartments and one 2-bedroom apartment. The gross yearly income is $115,764 with a net income of $92,954 for 2024. Perfect for investors seeking strong rental income and long-term growth potential in a highly desirable location with a 98% walk-score and a 100% bike score, with a bus stop less than a 2-minute walk away. It is close to all amenities, transit and downtown conveniences. (id:39840)


