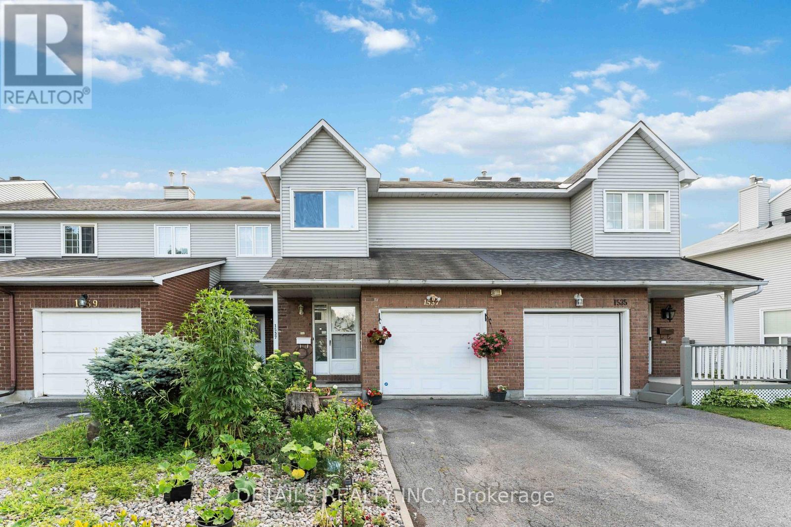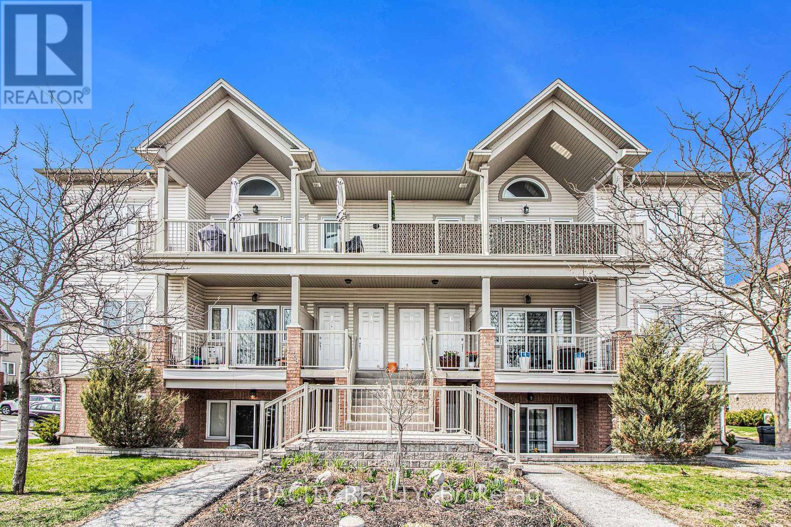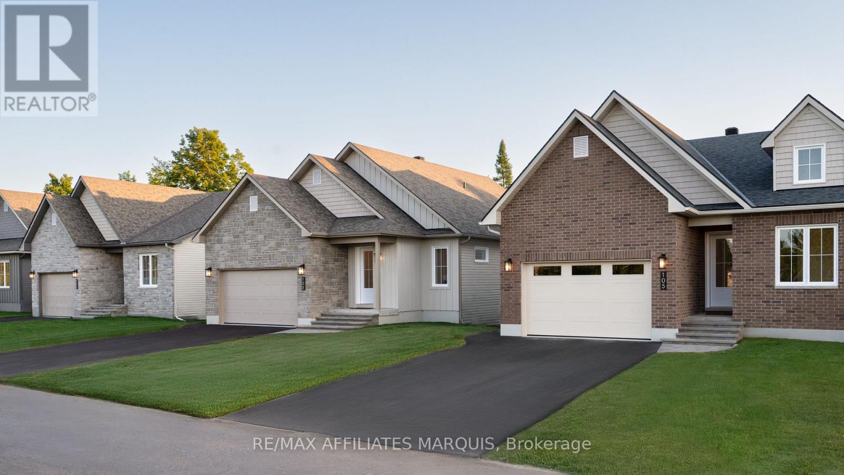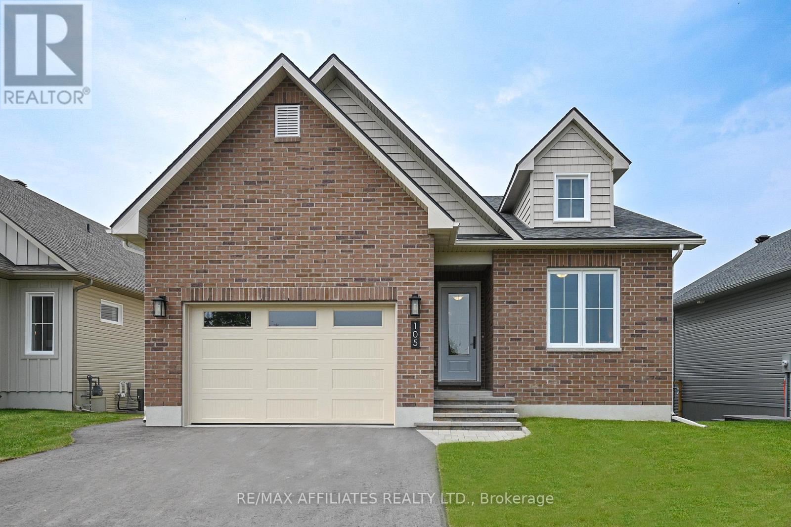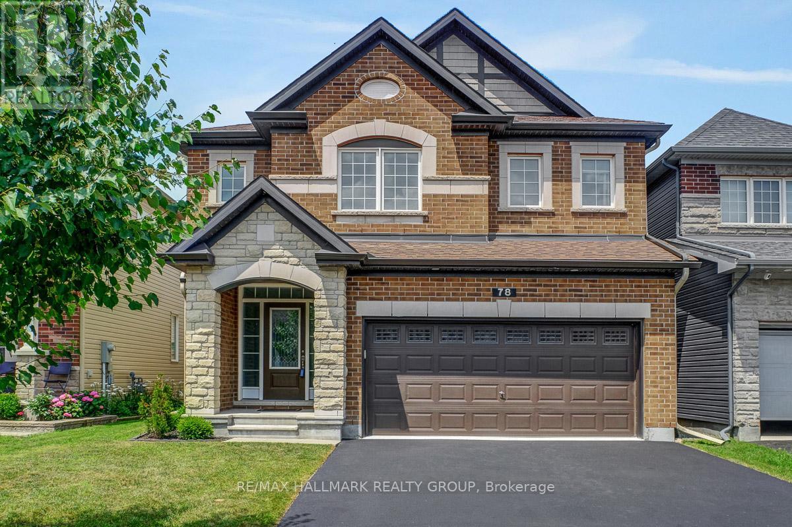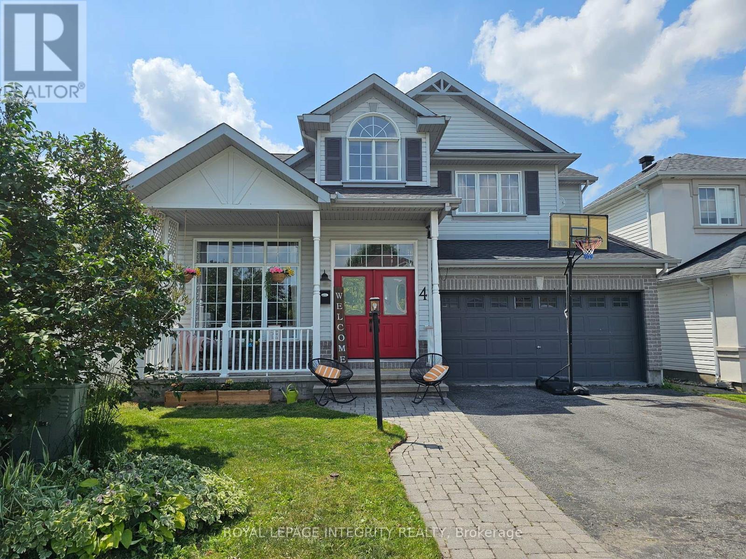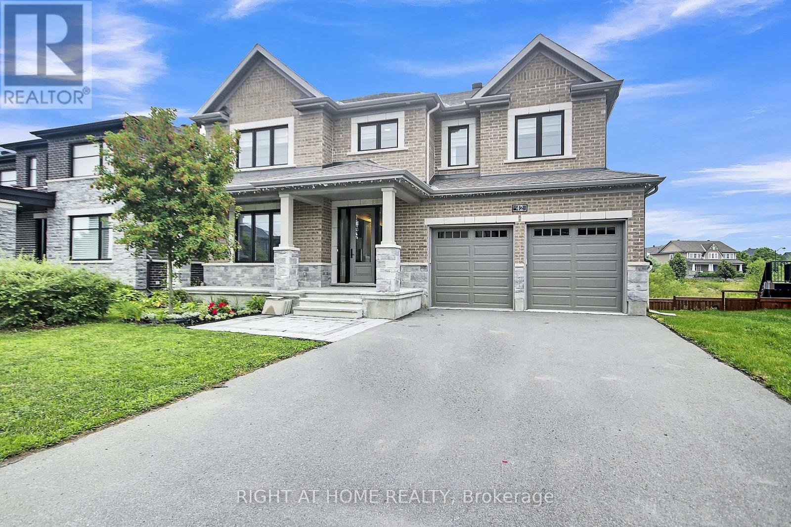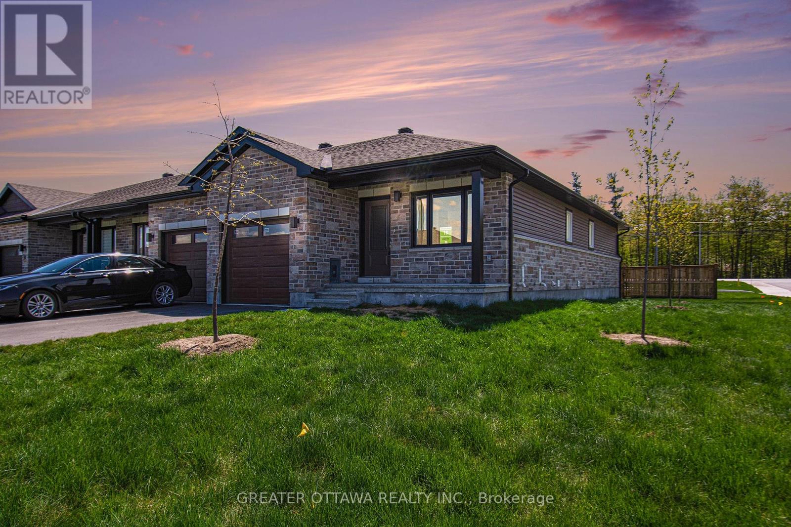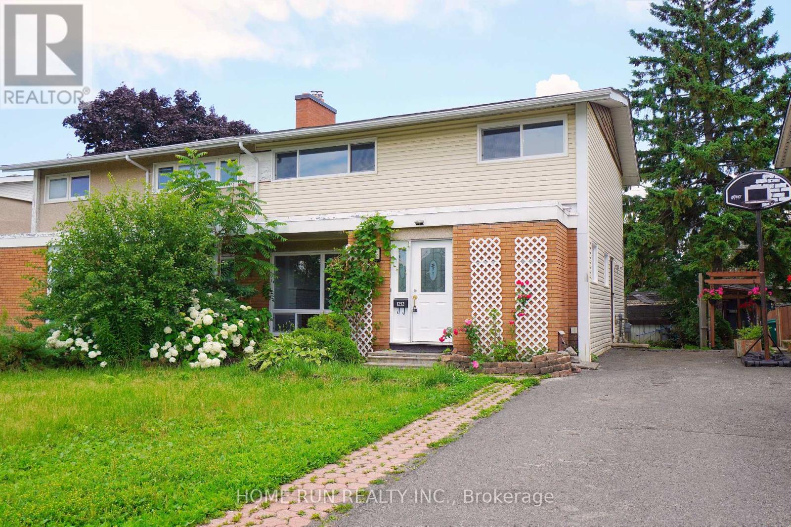213 Mancini Way
Ottawa, Ontario
Beautiful 3-Bedroom Townhome in the Heart of Barrhaven! Welcome to this beautifully maintained 3-bedroom, 3-bathroom townhome, ideally located in one of Barrhavens most sought-after neighbourhoods. Freshly painted home is move-in ready and full of charm.The main floor features a bright and spacious layout with separate living and dining areas, highlighted by large windows that flood the space with natural light. The galley-style kitchen is equipped with stainless steel appliances, a cozy breakfast nook, and patio doors that lead to a private backyardperfect for summer barbecues or peaceful mornings outdoors.Upstairs, you'll find three generously sized bedrooms, including a large primary suite with a walk-in closet and private ensuite. The fully finished basement offers additional living space, ideal for a family room, home office, or recreation area.Enjoy the convenience of nearby schools, parks, transit, shopping, and the scenic Stonebridge Golf Cluball just minutes away. A fantastic opportunity to own a stylish, comfortable, and well-located home. Book your showing today! (id:39840)
1537 Briarfield Crescent
Ottawa, Ontario
A Rare Gem in Fallingbrook North, Orleans! Tucked away on a quiet crescent in a sought-after family-friendly neighbourhood, this beautifully maintained freehold townhome backs onto lush greenspace with no rear neighbours, offering peace, privacy & direct access to a scenic walking path. Enjoy the outdoors right from your backyard, w pathways that lead to parks, elementary & high schools, Princess Louise Falls, & the Ray Friel Recreation Complex (arena, pool, soccer fields, fitness centre). You're also within walking distance to FreshCo & Giant Tiger, making daily errands and recreation convenient and accessible. Just a short drive away, enjoy the sandy beaches of Petrie Island, shopping at Place d'Orléans Mall, a seasonal outdoor farmers market, & other major amenities. Commuters will appreciate the easy 5-minute drive to the OC Transpo train station & Highway 174, offering quick access to downtown Ottawa. One of the larger models on the street, w 3 parking spots (1 garage, 2 surface), this 3 BR, 2.5 bath home offers generous space & thoughtful upgrades throughout: stove (2025), fridge (2024), dishwasher (2023), AC (2022), kids windows (2023), other windows (~2010/15), roof (~2015), carpet free main level, new kitchen flooring, freshly painted main level & modern ceiling lights on main floor. The bright & inviting living area features a wood-burning fireplace (no WETT certificate - as is). Upstairs, the spacious primary bedroom boasts a private ensuite, walk-in closet & a bonus sitting area or home office. The finished basement adds a flexible space for a rec room, gym, or additional work-from-home area. Cold room in basement. 3min walk to bus stop. Google Nest (heat/AC). Smart Alarm (wifi cell conection). This is a turnkey opportunity in a safe & quiet neighbourhood, ideal for first-time buyers, families or anyone looking for a perfect blend of nature, comfort, & convenience. View link for additional pictures, 3-D tour & video. Lets make this your next home! (id:39840)
K - 139 Harthill Way
Ottawa, Ontario
Stylish & spacious upper-level condo with 2 parking spots! Welcome to 139 Harthill Way a bright, beautifully maintained upper-level unit that shows like a model home. This 2-bedroom, 2-bathroom gem offers an open-concept layout with a sun-filled living area that walks out to a private balcony, perfect for your morning coffee or evening wind down. The modern kitchen with granite counters, new stainless appliances & breakfast bar, flows effortlessly into the living and dining spaces, making it ideal for entertaining. The spacious primary bedroom features a large wall to wall closet and an ensuite with a corner glass shower. A second full bathroom and in-suite laundry add convenience and comfort. With two dedicated parking spots, pet-friendly policies, and a well-managed condo community, this home offers both lifestyle and location. Close to parks, transit, shops, grocery, gyms and much much more! Don't miss your chance to own in this desirable neighbourhood! (AC new 2024, kitchen 2021, main bathroom 2023, all appliances 2024) (id:39840)
103 Rabb Street
Smiths Falls, Ontario
EXCITING NEWS!!! BUILDER IS INCLUDING AN APPLIANCE ALLOWANCE OF $10,000!!! Welcome to Maple Ridge the newest development in Smiths Falls by Campbell Homes. Here we have the Craine model, upgraded to have 4 bedrooms and 3 full bathrooms. Enjoy the protected forest views from both levels of your walk-out home. From the ICF foundation spanning both levels to the base of the rafters, this Energy Star Efficiency build with an oversized 8 foot front door with a triple locking latch mechanism, beautiful quartz countertops throughout, gas fireplace, oversized kitchen cabinets, and large room brightening windows on both levels, this home will not disappoint. The main floor features approximately 1532 sq ft, 2 bedrooms and 2 bathrooms with a large bright open concept main floor living space that features smooth 9" ceilings, a professionally designed kitchen with custom Laurysen cabinetry, including stunning two tone cabinets and island, tile backsplash, walk-in pantry and a Laurysen beverage station and gas fireplace. The large rear upgraded covered balcony is perfect for enjoying nature at your doorstep. Upgraded to have a beautiful bright finished finished walk-out basement with a huge family room, with the coziest carpet with quality under padding, use your imagination for the possibilities for this space with the stunning wet bar with quartz counters.The 2 additional generous sized bedrooms with walk-in closets have large windows to let the sun shine in will be hard for your guests to leave. In addition there is a 3rd full bathroom. The laundry is located on the main floor and also features a beautiful laundry sink cabinet with stainless steel laundry sink and quartz counter. Other upgrades include 8 foot interior doors on the main floor, Luxury Vinyl Plank flooring throughout the main living area and bedrooms on the main floor, the covered balcony, garage manual side door, upgraded tiles. Amazing Energy Star Efficiency Rating of 0.81!! (id:39840)
105 Rabb Street
Smiths Falls, Ontario
EXCITING NEWS!!!! THE BUILDER IS INCLUDING A $10,000 APPLIANCE CREDIT!!! Welcome to Maple Ridge the newest development by Campbell Homes. Pictured here is a Roclyn Model with 4 bedrooms and 3 full bathrooms. With 1593 sq ft on the main floor this Energy Star Efficient Home with ICF construction to the rafters provides a seemless blend of convenience and functionality. Enter through the impressive 8 foot front door with a triple locking mechanism to your spacious foyer with ceramic tile floors. The open concept design with a large dining and living area features 9 foot ceilings, a beautiful professionally designed kitchen with Lauryzen cabinetry with quartz countertops, showcased throughout the home. Enjoy the beautiful protected forest views as you curl up by the natural gas fireplace in the winter or enjoy from your upgraded covered balcony off your living room through the 8 foot sliding patio doors. Upgraded to have luxury vinyl plank flooring, 8 foot interior doors to all main floor rooms and closets. a professionally designed kitchen with a large peninsula, pantry, and main floor laundry and mud room with interior garage access. There are four generous sized bedrooms, the primary has an ensuite and walk-in closet.The basement will impress you with the well throughout design, light and views. The family room is ready for entertaining with the addition of a wet bar/snack station, the media room could be great for a projector setup or pool table, the possibilities are endless. Your guests may not want to leave if you let them stay in one of the 2 additional bedrooms with lots of light, plush carpet and walk-in closets, and a third full bathroom between them. The exterior of this home does not disappoint with it's beautiful brick, colour palette, upgraded dormer and covered balcony. Photos have been digitally enhanced. Astonishing Energy Star Efficiency Test Rating of 0.78!!!!!! Call and book your showing today or stop by the Sales Centre on Rabb St. (id:39840)
23 Sioux Crescent
Ottawa, Ontario
A MUST SEE! Beautiful 4 bedroom home located on a tree-lined crescent in a quiet, family friendly neighbourhood! Pride of ownership prevails in this stunning home. The home features tons of natural light and an excellent living space with hardwood floors on the main and top floor. Spacious kitchen with lots of counter and cabinet room, and a full sized pantry. All bedrooms are generously sized. Master bedroom has a walk-in closet & full ensuite bathroom with a stand-up shower. Large fully finished basement with rec room, and playroom. Back facing the Okanogan park with a large deck & end-to-end interlocked patio, great for hosting family BBQs! Enjoy summer to the fullest with your very own in-ground pool perfect for relaxing and entertaining. Whether you're hosting weekend BBQs or enjoying a quiet evening swim, this backyard pool offers the perfect escape from everyday life. Within walking distance of bike paths, trails, schools, transit, the Queensway Carleton Hospital. Don't miss out on this opportunity and book your showing today! (id:39840)
78 Russet Terrace
Ottawa, Ontario
Welcome to 78 Russet, a single family home conveniently located within walking distance of excellent schools & mere minutes from the popular Minto Rec Center and all other amenities. This exquisitely upgraded 4 bedroom & 4 bathroom home is sure to please with its open concept and functional living space. The sun-soaked living room offers a warm & inviting gas fireplace w/culture stone & built-in shelving. The luxurious kitchen is equipped with stainless steel appliances, granite countertops, rich cabinetry & glass backsplash. On the second level youll find 4 spacious bedrooms and 2 full bathrooms; the principal bedroom boasting a stunning accent wall, walk-in closet & lavish 5 pc ensuite. The fully finished lower level will not disappoint with a stunning epoxy flooring, another full bathroom, luxurious accent walls and pot lighting throughout. The backyard is fully fenced and provides plenty of space for the kids to play and it awaits your landscaping creativity (id:39840)
4 Bracewood Way
Ottawa, Ontario
Welcome to your dream home in the heart of Stonebridge. This stunning property is an entertainers paradise, featuring a luxurious saltwater heated pool, relaxing hot tub, and an expansive interlocked patio with a built-in deck, covered gazebos, and a tranquil water fall feature. The fully fenced backyard is a private oasis, perfect for family time, summer barbecues, or gathering with friends. Inside, the home is filled with natural light, thanks to tinted windows that reduce heat while maintaining brightness. The vaulted ceilings add a grand touch, and the separate air conditioning unit for the upper level ensures cool comfort throughout. The bright and open kitchen is ideal for cooking and entertaining, complete with stainless steel appliances, a gas stove, and modern finishes. The main floor offers a welcoming front foyer with a custom built-in dressing unit perfect for shoes, jackets, and everyday essentials. The home continues to impress with a beautiful laundry room, a convenient office nook, and countless thoughtful upgrades throughout. The fully finished basement adds incredible value with an additional bedroom, partial bathroom, a dedicated office space, and a stylish bar area perfect for guests, teens, or working from home and plenty of storage space. Located in a family-friendly community with parks, schools, and amenities nearby, this home truly has it all. Whether you're relaxing poolside or enjoying the comfort of its interior features, this Stonebridge beauty offers the lifestyle you've been waiting for. (id:39840)
720 Pipit Lane
Ottawa, Ontario
$20,000 savings reflected in listing price shown and potentially more for first time buyers with GST program savings! Brand new construction near 416 with 30 day possession. 3 bedroom, 2.5 bath "Abbey" model is move in ready for quick possession in Barrhaven Half Moon Bay area. (Tamarack "Meadows" development) Many of the most popular upgrades and finishes have been built in, with quality finishes throughout. Central air included, as is gas line for BBQ and stove, waterline for fridge and quartz counters throughout, soft close drawers, finished basement family room, 3 piece rough in for future basement bath and more! Designer package "B" installed. Photos and attached video/multimedia tour taken at a model home, so colours and finishes will vary. Appliances, artwork, staging materials not included in actual home listed. Quick occupancy homes are in demand with the Federal government GST Program for first time buyers, so check this one out soon! (id:39840)
42 Conch Way
Ottawa, Ontario
Welcome to this exceptional creek-backed multi-generational home in the highly sought-after Mahogany community! This extensively upgraded, move-in-ready property offers approximately 4,660 sq. ft. of finished living space, including 3,550 sq. ft. above grade and a fully finished 1,110 sq. ft. walk-out basement, all with full City and ESA permits. The main floor features 10-ft ceilings in the kitchen and family room, creating a bright, open layout. A formal living and dining room set the stage for entertaining, while the upgraded kitchen with high-end appliances, sleek cabinetry, and designer finishes is the heart of the home. Elegant wood trims and crown moldings add refined architectural detail throughout. Also on the main level, a versatile bedroom/office with a full bathroom is perfect for guests or multi-generational living. The hardwood staircase and large windows enhance the homes luxury feel. Upstairs, the primary suite offers a spa-inspired ensuite and generous closet space. A second bedroom has its own ensuite, while two additional bedrooms share a Jack & Jill bathroom, providing both privacy and convenience for families. The professionally finished walk-out basement features a spacious bedroom, full kitchen, and open-concept living area, ideal for extended family or guests. With direct backyard access and plenty of natural light, it seamlessly connects to the main home. Additional features include upgraded brickwork, lighting, and a 220V outlet for EV charging. Located in a thriving, master-planned community with top schools, highway access, and shopping, this home offers an exceptional lifestyle. (id:39840)
18 Morgan Clouthier Way
Arnprior, Ontario
Welcome to your new home. This gorgeous end-unit bungalow townhouse is the perfect home for downsizing or just getting started. This home is situated in the wonderful new community built by Neil Corp Homes. This home is vacant and ready for occupancy at any time. Beautiful open concept kitchen, main floor laundry, gorgeous rear-facing primary suite and huge finished area in the basement. The front veranda is perfect for a few chairs and a beverage to watch the world go by, backyard is partially fenced. The vibrant town of Arnprior, where the rivers meet, has so many wonderful features: beaches, parks, its own incredible hospital, groceries and exquisite downtown shops, a movie theatre, bowling, government service centers and great schools, it's all here! (id:39840)
1292 Meadowlands Drive E
Ottawa, Ontario
Prime Location! Newly renovated Semi-Detached Home in Parkwoods Hills. Just off Meadowlands, between Merivale and Fisher. Featuring Brand New Windows, New Patio Door, Freshly Painted, Interiors Renovations including an Updated Bathroom, Carpet-Free, finished with premium flooring throughout. It offers 5 spacious BEDROOMS (all above grade) and 2 FULL BATHROOMS. Perfect for rental income (5 Rooms) and equally ideal for First Time Home Buyers, Multi-Generational Families, Downsizers, or Seniors, thanks to the MAIN FLOOR Primary Bedroom and Full Bathroom. From the moment you arrive, the extended driveway with space for 4 cars and inviting flower beds offer great curb appeal. Step inside to a bright foyer and a sun-filled great room at the front of the home, complete with Oversized large windows that flood the space with natural light. The kitchen offers ample cabinetry, a large center island, and access to the backyard through the new patio door. A formal dining room overlooks the peaceful backyard. The primary bedroom is also on the main level, along with a full bathroom and laundry room. A separate side entrance adds flexibility for rental or private access. Take the hardwood stairs to the upper level, where you will find 4 generously sized bedrooms with Hardwood Flooring throughout. The Basement provides valuable storage space. Step into your private Bright South Facing backyard retreat, complete with a large deck, storage shed, and surrounded by mature trees for ultimate privacy. In an unbeatable central location, just minutes to downtown Ottawa, Carleton University, Algonquin College, Costco, major bus routes, shopping centers, restaurants, and more. Most Windows: 2025, Roof: 2015, Furnace: 2011 (New Exchanger: 2017), AC: 2016. (id:39840)



