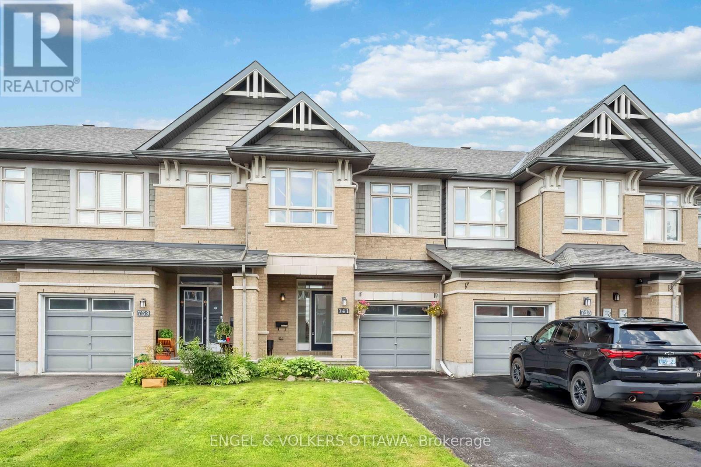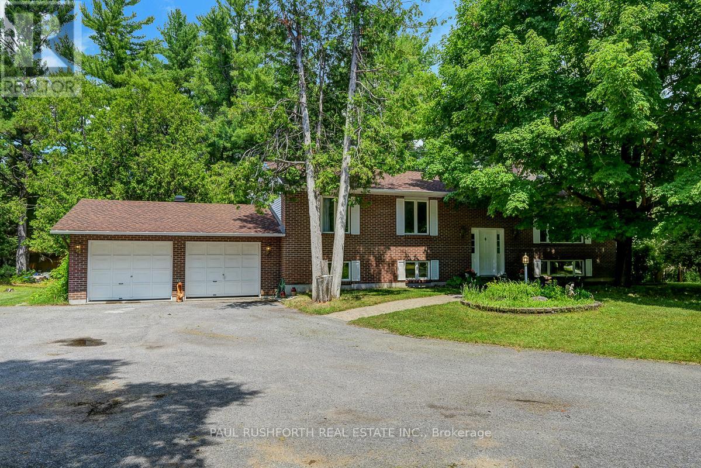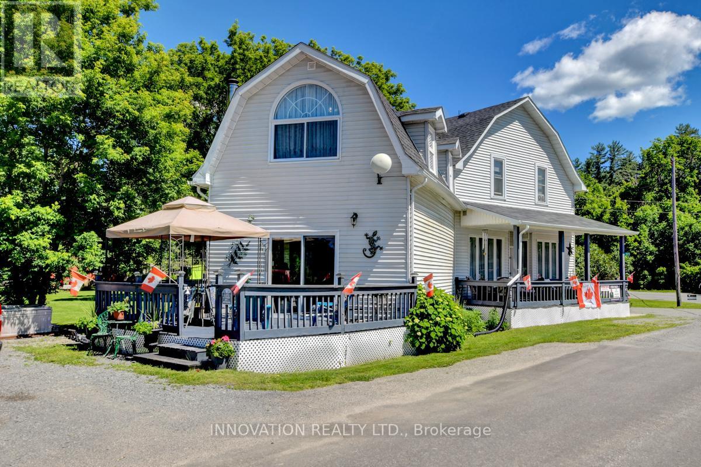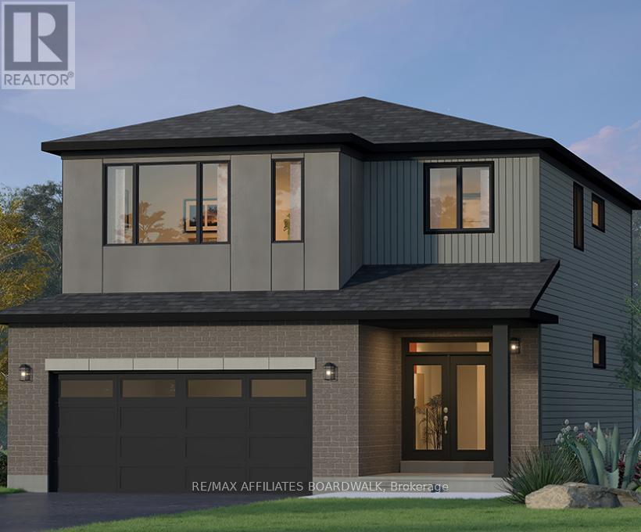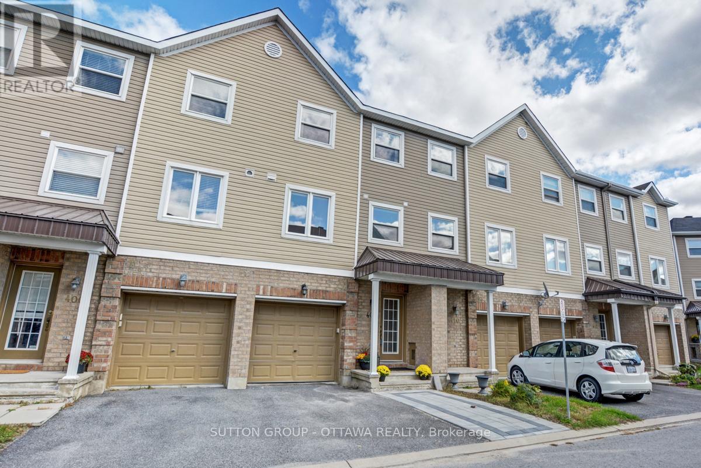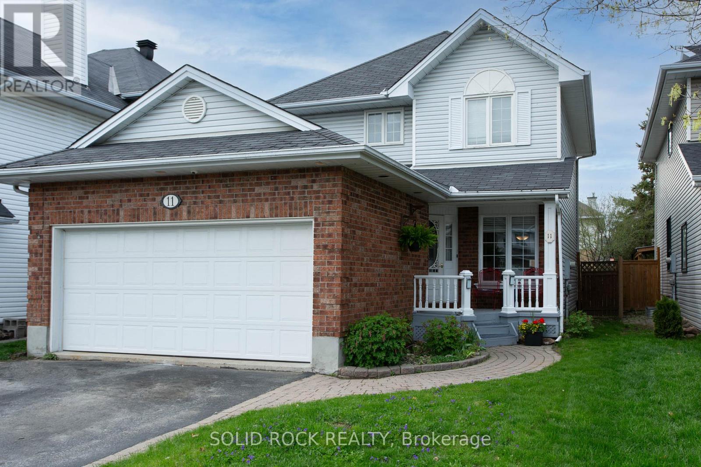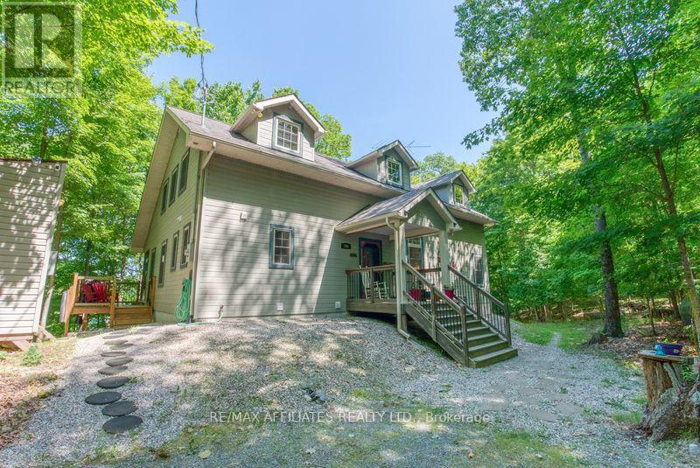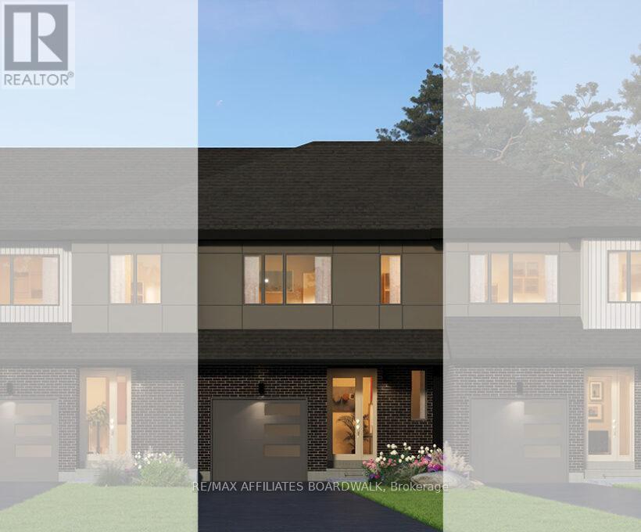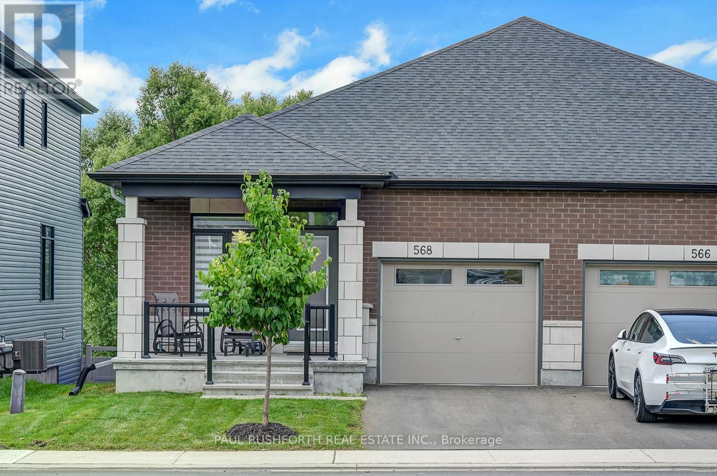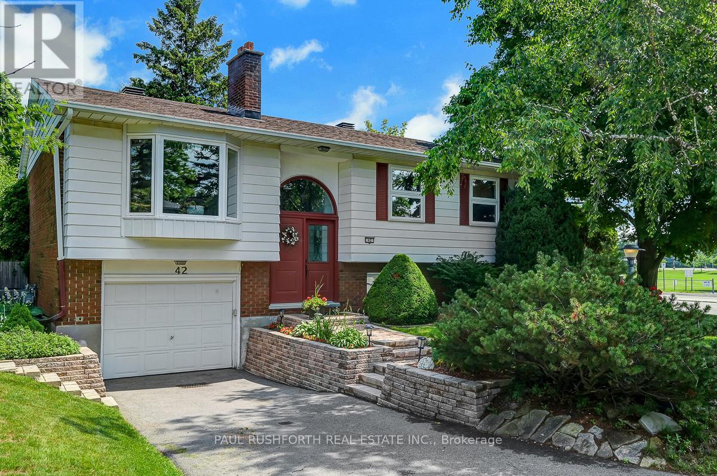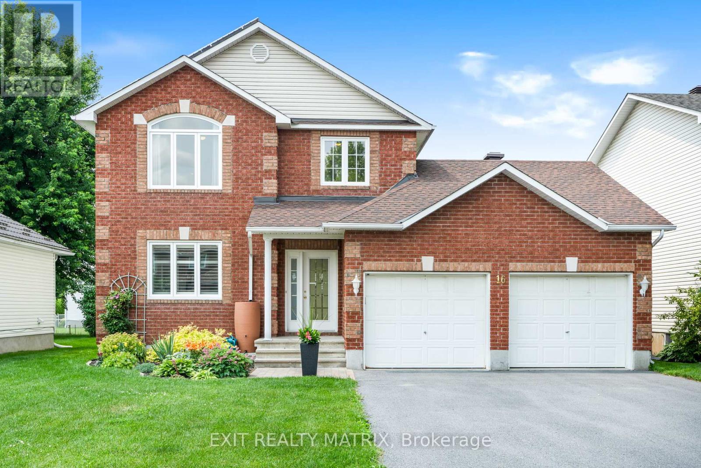741 Morningstar Way
Ottawa, Ontario
Welcome to this beautifully maintained 3-bedroom, 2.5-bath Addison model by Richcraft, offering a spacious layout with high ceilings and stylish upgrades throughout. Hardwood flooring runs throughout the open concept main level, complemented by a modern kitchen, thoughtfully added custom shelving, and large floor-to-ceiling windows that flood the space with natural light.Upstairs, you'll find three generously sized bedrooms, including a spacious primary with a 4-piece ensuite. The secondary bedrooms are perfect for kids, guests, or a home office, and the conveniently located laundry makes everyday living easier.The finished rec room on the lower level provides additional space for relaxing or entertaining, while the backyard is a true highlight - complete with a freshly stained deck and a charming gazebo, ideal for summer gatherings.Located in a family-friendly neighbourhood, this home is move-in ready with all the right touches for comfortable living. (id:39840)
213 Booth Street
Ottawa, Ontario
Totally renovated in 2025, this stylish multi-level townhome offers modern updates throughout and includes a carport featuring two parking spaces. The main floor features a spacious laundry room, a renovated 3-piece bathroom, and a bedroom with storage ideal for guests or a home office. The second level showcases an open-concept living and dining area with luxury laminate flooring and a cozy electric fireplace. The brand-new kitchen is a standout, featuring stainless steel built-in oven, cooktop with downdraft range hood , pots and pans drawers, a double sink with quartz countertops, and elegant luxurious flooring with full-height mosaic backsplash creates a striking focal point and adds texture to the cooking area. From here, step out to your private, fully fenced yard with a small deck perfect for outdoor enjoyment. The third level includes a large primary bedroom with sliding mirrored closet doors, along with generous second and third bedrooms. The renovated main bathroom offers double sinks for added functionality. Prime location near the LRT and Ottawa River. A.C. (2025), Flooring (2025), Kitchen (2025), Brand new never been used appliances (2025), Washrooms (2025) Laundry Room (2025), Kitchen Window (2025),Roof (2014 Approx.), Furnace (Approx May 2010) All plumbing fixtures and electrical panel, outlets and switches (2025), Fresh paint throughout (2025). Renovated completed as per city of Ottawa Permit. ESA Certificate (2025). (id:39840)
136 Grey Stone Drive
Ottawa, Ontario
Peaceful Country Living with City Convenience! Nestled on a sprawling, private 2-acre lot surrounded by mature trees, this five-bedroom Carp home offers the perfect blend of serenity and accessibility. From the moment you arrive, you'll be captivated by its warmth and charm. Picture cozy evenings by the large wood-burning fireplace in the inviting living room, or sipping your morning coffee on the newly stained upper deck, with only the sounds of nature as your backdrop. The bright kitchen overlooks the tranquil backyard, making everyday moments feel like a retreat. With five spacious bedrooms, there's room for the whole family and then some. Ideal for multi-generational living or hosting guests, the home features a 2-car garage with a separate entrance to the fully finished walkout basement. Downstairs, you'll find a 3-piece bathroom, a character-filled double-sided wood fireplace, and direct access to the private outdoor terrace. For those in need of extra space, the oversized wood shed provides ample storage for tools, hobbies, or equipment. With incredible renovation potential, this immaculate corner property presents a rare opportunity to bring your vision to life. Don't miss your chance to own a peaceful slice of country living just minutes from city amenities. The possibilities here are truly endless. Some photos have been virtually staged. (id:39840)
371 Mount St-Patrick Road
Greater Madawaska, Ontario
Contemplate the slow, gentle waters and feel your stress wash away, nourishing your spirit. This 5-bedroom, 2-bathroom family home is nestled along the banks of Constant Creek. Once a General Store, it has been converted into a spacious family home perfect for single-family, multi-family living, an Airbnb or straight up B&B. The home is easily converted to an in-law suite with a separate or shared kitchen space. The living/dining room is perfect for large gatherings around a warm fire. The large country-style kitchen is loaded with cupboard space and room to prepare large meals. The primary bedroom with a creek view is above the family room. The convenient main floor laundry room is off the mudroom and shares a 4pc bath. Another staircase off the kitchen leads to the 2nd-floor den, four more bedrooms, and a 5pc bath. A sizable deck off the family room allows for creekside outdoor entertaining. The large yard adds to outdoor fun, and one can paddle on or swim in the water. The septic system was replaced in 2022. Roof 2019, 22KW Generac Generator 2022. 15 min to skiing at Calabogie Peaks and 20 min to Renfrew. 24-hour irrevocable on offers. (id:39840)
614 Persimmon Way
Ottawa, Ontario
Discover Glenview Homes' The Hampton, a spectacular new floorplan spanning 2498 sqft (including basement), thoughtfully designed with nearly $50k in upgrades. Located in Phase 2 of The Commons, this home immediately impresses with its superior build quality and meticulous attention to detail. As you step inside, you're greeted by upgraded tile in the main floor wet areas, seamlessly transitioning to upgraded hardwood throughout the main level. The kitchen boasts quartz countertops and a large island, overlooking your new backyard and opening into the inviting great room. This enhanced main floor layout is an entertainer's dream, featuring a full butler's area with quartz counters and French doors leading to the spacious dining area with soaring ceilings that extend to the second level. Ascend the stairs to find upgraded oak railing encircling the second-level landing, allowing natural light to flood both floors. The thoughtfully designed layout provides separation between the secondary bedrooms and the luxurious primary suite. Which offers two walk-in closets, dual sinks set in quartz counters, and a large glass-enclosed shower. Three additional bedrooms, a large, convenient laundry room, and a full bathroom with upgraded quartz counters complete the second level. Extend your living space into the finished rec-room, with 2 enlarged windows, the perfect spot for family movie nights or cheering on your favourite team. The lower level also includes a convenient 3-piece bathroom rough-in and plenty of storage space to keep things organized. Enjoy unparalleled convenience with this prime location, placing you just steps away from parks, transit, and excellent schools. The Commons is thoughtfully designed to foster a friendly and energetic community, offering the charming closeness of a small town with quick connections to the city. This is the ideal place to plant your roots. All interior finishes have been curated by a Glenview Homes Design Consultant. (id:39840)
408 Sadar Private
Ottawa, Ontario
Discover this captivating three-storey townhome nestled in the beautiful Heritage Park neighbourhood of Barrhaven community known for its charming, welcoming atmosphere and tree-lined streets. Enjoy the convenience of nearby amenities including restaurants, Costco, LCBO, and quick access to Hwy 416, with shopping, dining, and recreational options all just a short walk away! Inside, the main level boasts a bright open-concept layout featuring gleaming hardwood floors and a modern kitchen with granite countertops, a stylish breakfast bar, stainless steel appliances, and an elegant glass backsplash. Upstairs, you'll find two spacious bedrooms, a versatile multi-functional den perfect for an office or guest space, and two contemporary bathrooms. The ground floor offers a generous family room with easy access to the yard and a sleek 2-piece bathroom. The widened front driveway comfortably fits two cars rare and valuable feature! (id:39840)
11 Royal Field Crescent
Ottawa, Ontario
Welcome to this delightful 3-bedroom, 3-bathroom home with southern exposure nestled on a quiet, family-friendly street in the heart of Longfields, Barrhaven. Ideally situated, this neighborhood offers convenient access to shopping, schools, public transit via nearby Fallowfield Station, and is just minutes from RCMP headquarters and DND Uplands. Step onto the inviting front porch and into a bright, open-concept living and dining area completely carpet-free for a clean, modern feel. The kitchen provides ample counter space, cabinetry, and storage, with enough room to add a table or island to suit your needs. A second family room opens to a fully fenced, private backyard perfect for relaxing or entertaining. Enjoy warm summer days on the deck beneath a spacious 12x14 gazebo. Upstairs, you'll find hardwood flooring throughout, three generously sized bedrooms, and a stylishly updated main bathroom. The primary bedroom offers space for a sitting area or home office, along with a walk-in closet and 4-piece ensuite. The fully finished basement expands your living space and features spray foam insulation for added comfort and efficiency. It includes a separate laundry room, wine cellar, and utility room with a newer furnace (2022) and fresh air exchanger (2013). (id:39840)
200 Walnut Point Road
Rideau Lakes, Ontario
Welcome to Your Private Waterfront Retreat. Step into serenity with this custom-built three-bedroom home, offering 387 feet of pristine water frontage in a peaceful private bay. Nestled on 1.5 acres of natural beauty, this property invites you to relax, recharge, and fully embrace waterfront living. Inside, you'll find soaring 14-foot pine ceilings that create an airy, open feel, complemented by a cozy propane fireplace perfect for year-round comfort. The spacious layout features large bedrooms, ideal for family and guests, while a full screened-in porch off the front of the home provides the perfect spot to enjoy panoramic lake views in complete comfort. Follow the gentle path down to the waters edge, where you can swim off the raft or simply enjoy the calm surroundings. Home is also equipped with a generator for peace of mind, storage shelter down by the path to the water and future potential with permission in place to build a garage if desired. Down by the lake the quaint dry boat house is perfect for storage for all your water toys. This inviting retreat offers the best of privacy, nature, and modern comfort - the perfect place to slow down and make lasting memories. (id:39840)
1016 Ventus Way
Ottawa, Ontario
Nestled in Glenview's exciting Phase 2 release of The Commons community. Step inside 'The Briar' (1806 sqft including basement) and discover a welcoming open-concept main floor, perfect for hosting friends and family. Imagine effortless entertaining with smooth 9-foot ceilings with upgraded pot lighting and elegant composite hardwood flooring flowing throughout the main level. All anchored by a stunning large quartz island with convenient breakfast bar. Kitchen has amazing added options - pots and pans drawers, 39" upper cabinets, water line to fridge, and of course soft close cabinety. Upstairs, retreat to the luxurious primary suite, boasting the indulgence of dual walk-in closets and ensuite with glass enclosed spa shower and quartz countertop. Two well-sized secondary bedrooms share a large full bathroom, also with quartz counters. The second-floor laundry room adds to the ease of everyday living. Extend your living space into the finished rec-room - with enlarged window, the perfect spot for family movie nights or cheering on your favourite team. The lower level also includes a convenient 3-piece bathroom rough-in and plenty of storage space to keep things organized. Enjoy unparalleled convenience with this prime location, placing you just steps away from parks, transit, and excellent schools. The Commons is thoughtfully designed to foster a friendly and energetic community, offering the charming closeness of a small town with quick connections to the city. Built by a name you trust, this is the ideal place to plant your roots. All interior finishes have been curated by a Glenview Homes Design Consultant with a value of approx $18,000! (id:39840)
568 Knotridge Street
Ottawa, Ontario
Discover this stunning 2 bedroom, 2.5 bathroom semi-detached bungalow, perfectly positioned with no rear neighbours and backing directly onto the serene Goldfinch Park. This beautifully designed home features rich hardwood flooring throughout the main level and a spacious, open-concept layout ideal for modern living. The chefs kitchen is a an eye catching feature that blends style and function, complete with Quartz countertops, 9 foot ceilings, and an abundance of cabinetry. Soaring 12 foot ceilings in the living and dining areas create a bright, airy atmosphere filled with natural light. The main level primary suite is a luxurious retreat, boasting a spa-like 5 piece ensuite. The walk-out lower level offers a wealth of additional living space, including a generous second bedroom, full bathroom, and versatile entertaining or recreation areas. Step outside to a fully fenced backyard oasis featuring a private deck, gazebo, and premium Master Spa Twilight Series hot tub, perfect for year round relaxation and entertaining. This is an exceptional opportunity to own a thoughtfully designed home in a prime location with breathtaking views and upscale finishes throughout. (id:39840)
42 Ettrick Crescent
Ottawa, Ontario
OVERSIZED PRIVATE LOT. MATURE BARRHAVEN. PRIME LOCATION. A wonderful home bursting with CURB APPEAL and tasteful UPGRADES. This detached raised BUNGALOW with 4 bedrooms, 2 full bathrooms and a fully FINISHED BASEMENT is sure to please and likely THE ONE YOU HAVE BEEN WAITING FOR. Ideally located with quick and easy access to all AMENITIES, Excellent Schools, Public Transit and Recreation. Fantastic family friendly floorplan featuring formal living/dining rooms with WOOD FIREPLACE and an eat-in kitchen. OVERSIZED WINDOWS and CENTRAL SKYLIGHT = SUNNY/BRIGHT. HARDWOOD FLOORS on main floor. Large functional kitchen has been renovated and is equipped with STAINLESS STEEL APPLIANCES. The FINISHED LOWER LEVEL is fantastic, HUGE WINDOWS, featuring sprawling family room, 4th bedroom, full bathroom, laundry room and DIRECT ACCESS TO THE GARAGE. IMMACULATE. WONDERFUL MASSIVE REAR YARD, 122ft deep lot!! fenced, hedged, mature trees/landscaping, shed and ready for hosting or family BBQ's. 1 car garage and driveway for 4 cars. Roof ~2015, Furnace ~2016, AC ~2016, Windows within 20yrs, MOVE IN READY. This home has been lovingly maintained by it's curent owners for 47 YEARS and offers the perfect blend of comfort, convenience and community. FLEXIBLE CLOSING AVAILABLE. JUST MOVE IN and ENJOY. MUST SEE! ** This is a linked property.** (id:39840)
16 La Citadelle Street
Russell, Ontario
Step into a beautifully designed 2-storey home that combines timeless elegance, generous living space, and smart investment value. Featuring 4 spacious bedrooms and 3 bathrooms, this beauty offers exceptional functionality with immaculate hardwood floors throughout and a grand hardwood staircase that makes a lasting first impression. The bright, open layout is filled with natural light. At the heart of the home, the gourmet kitchen flows seamlessly into the living areas, perfect for everyday comfort and special gatherings alike. Upstairs, the primary retreat features a walk-in closet and luxurious 4-piece ensuite. The partially finished lower level adds even more flexibility with a cozy recreational area, a large utility room, a rough-in for a bar sink and plenty of storage space. Outside, this home truly shines. A stunning interlock front entrance welcomes you with elegance, beautifully framed by a vibrant perennial flower bed that enhances curb appeal and sets the tone for what's to come. In the backyard, escape to your private oasis featuring a stained deck ideal for summer lounging, 256 sq. ft. of raised vegetable gardens, and a mature Japanese lilac tree that adds beauty, shade, and tranquility. Whether you're hosting, gardening, or simply enjoying a quiet evening, this outdoor space is designed to impress. Complete with a 2-car attached garage, this home is as practical as it is beautiful. BONUS: Installed solar panels generate approximately $8,000 annually in taxable income delivering sustainability and real financial return. Don't miss this rare opportunity to own a home that truly pays you back inside and out! (id:39840)


