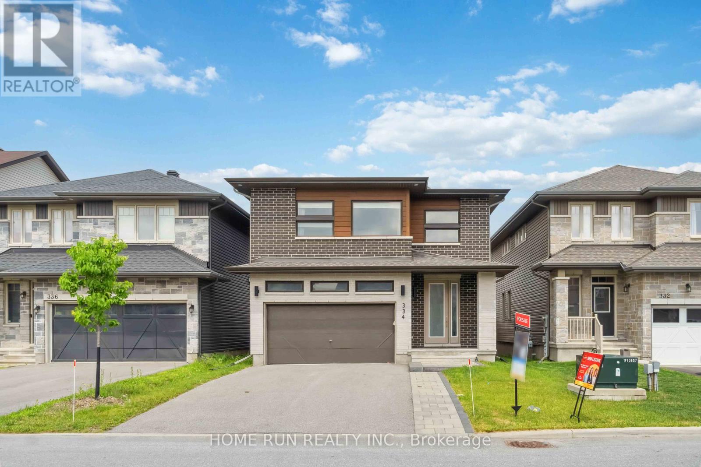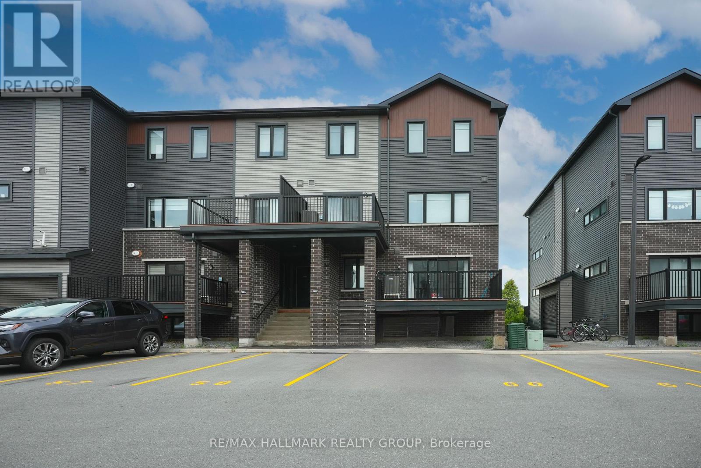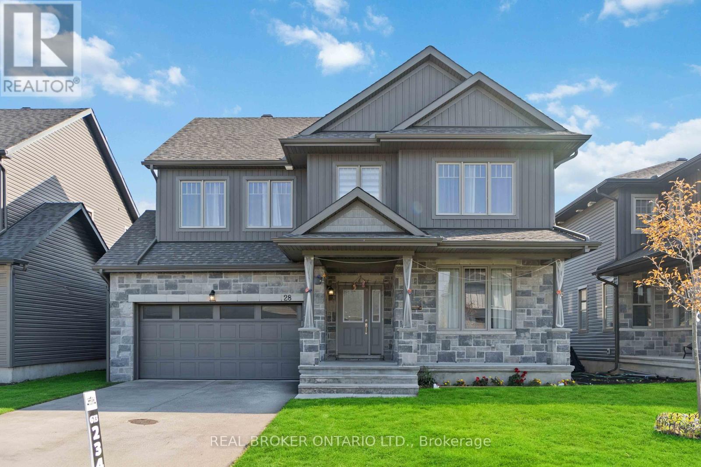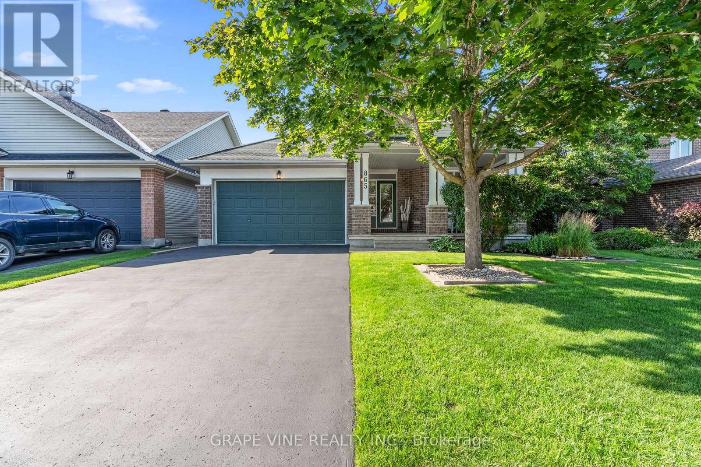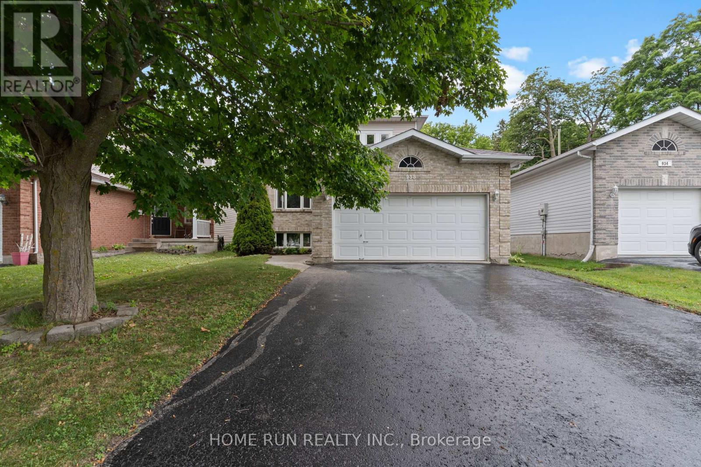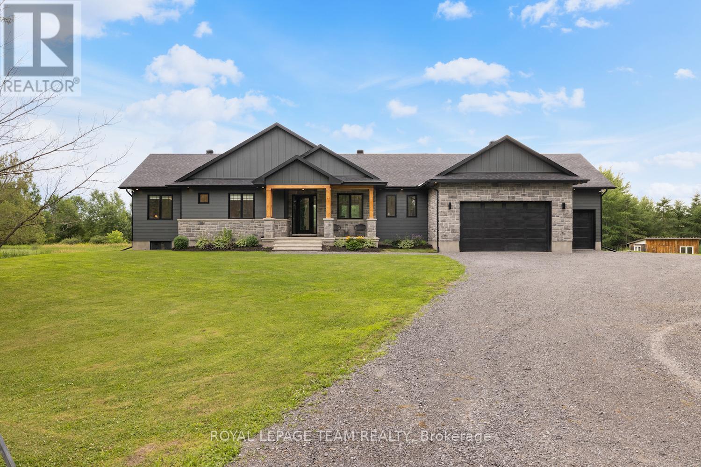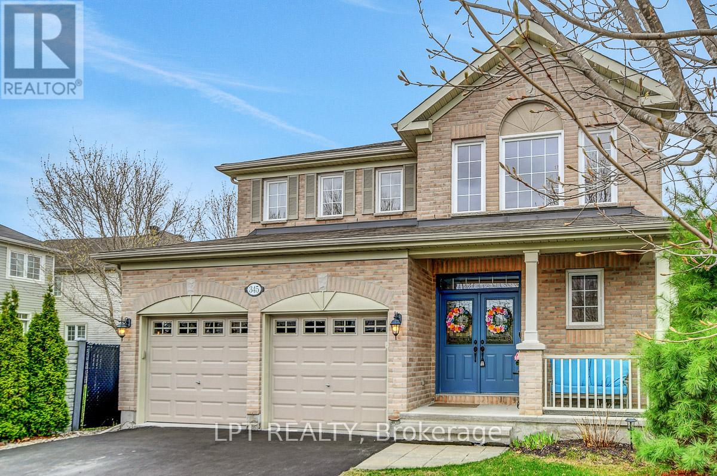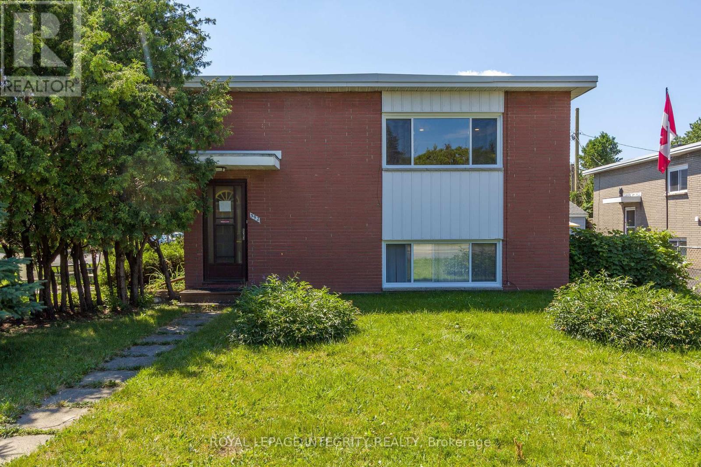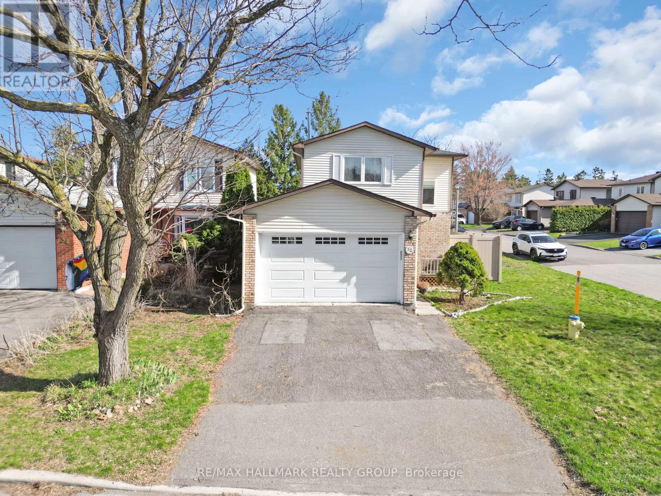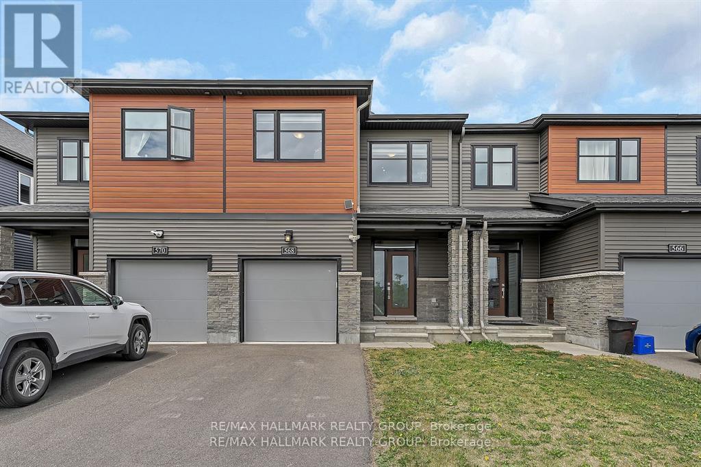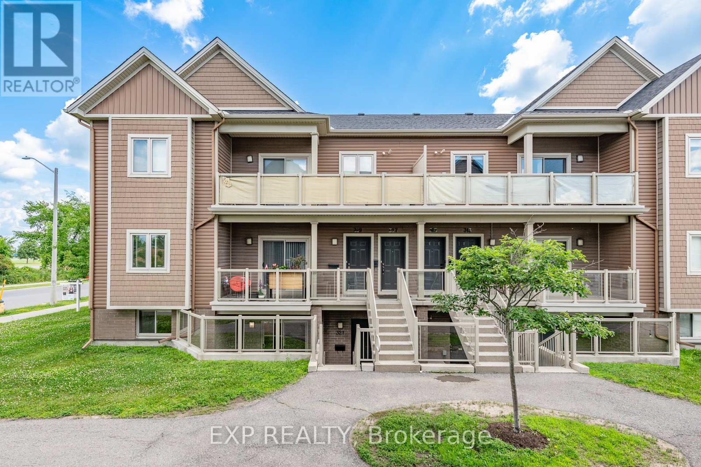334 Haliburton Heights
Ottawa, Ontario
30 steps from the park: close enough to enjoy, far enough to stay quiet. Nestled in the heart of Fernbank Crossing, this fantastic home offers direct access to Haliburton Heights Park at your doorstep and is just moments from recreational amenities, schools, local shopping, and family-friendly activities. This beautiful modern Phoenix home (The Melbourne) features approximately 2,300 sqft of open, livable space with 4 spacious bedrooms and loads of upgrades! Step through the front door into a soaring open-to-above foyer with oversized windows that flood the space with natural light, creating a warm and inviting atmosphere. The main floor boasts 9' smooth ceilings and premium laminate/ceramic flooring. A cozy 3-sided gas fireplace serves as a striking focal point, adding both style and comfort to the living area. The chef-inspired kitchen is designed for both cooking and entertaining, offering ample cabinetry, high-end stainless-steel appliances, gas range, chimney hood fan, soft-close drawers, updated cabinets, elegant quartz countertops, and bar seating. In 2024, a professionally installed extra pantry and additional cabinetry in the breakfast nook further expanded the kitchen's storage and functionality. Upstairs, the spacious layout continues with four generously sized bedrooms. The Primary bedroom features a large walk-in closet and a luxurious ensuite with double sinks, a glass shower, and a soaker tub. Laundry is conveniently located on the upper level. The lower level is insulated, framed, and ready for your personal touches, with plenty of storage space. The exterior of the home features part of new interlocked driveway, backyard patio, and a new fully vinyl fence perfect for relaxing or entertaining outdoors. Located just steps away from the new public high school (Maplewood), the new public elementary school (Shingwakons), and within the highly regarded All Saints Intermediate School zone (ranked 52 out of 746), this home truly has it all! (id:39840)
C - 500 Eldorado Private
Ottawa, Ontario
Modern & Affordable Living in the Heart of Kanata!This bright and stylish Corner lower stacked terrace home offers incredible value perfect for first-time buyers, downsizers, or investors. Featuring 2 spacious bedrooms, 2 bathrooms, and low condo fees ($206/month), this well-maintained unit is move-in ready.Enjoy a sun-filled, open-concept layout with modern finishes throughout. The main level features large windows, sleek ceramic and laminate flooring, a contemporary kitchen with stainless steel appliances, an island with breakfast bar, and a cozy living area with access to your own private balcony. A convenient powder room completes the main floor.Downstairs, youll find two generous bedrooms, a full bathroom, laundry area, and additional storage, all with oversized windows that bring in natural light.Located in a vibrant and walkable neighbourhood steps to grocery stores, restaurants, parks, schools, transit, and more. Just a 5-minute drive to Kanatas tech hub, Marshes Golf Club, and South March Highlands for hiking and biking.Dont miss your chance to own a modern, low-maintenance home in a prime Kanata location! (id:39840)
28 Sopwith Private
Ottawa, Ontario
Introducing 28 Sopwith Private, a stunning modern single-family home built in 2021, located in the prestigious Diamondview Estates in Carp, Ottawa. Nestled in a quiet enclave of estate-sized homes, this property offers the perfect blend of luxury, space, and tranquility - just 10 minutes from Kanata and tucked away from the busy, bustling city. Set on a generous 50' x 125' lot, this beautifully upgraded home features over 2,550 sq.ft. of finished living space plus 725 sq.ft. of partially finished basement with a bathroom rough-in, offering future versatility. With 5 bedrooms and 4.5 bathrooms, this home is designed for comfort and elevated living. The main level boasts a chef-inspired kitchen with quartz countertops, gas stove, stainless steel appliances, a walk-in pantry, and an oversized island perfect for family meals and entertaining. The breakfast nook features a coffered ceiling, and the living room is enhanced by a custom accent wall and cozy gas fireplace. Upgrades throughout include wide-plank hardwood floors, herringbone tile in the foyer, designer lighting, and thoughtful details at every turn. Upstairs, the spacious primary suite offers a spa-like ensuite and walk-in closet, while additional bedrooms are well-appointed with Jack-and-Jill and private bath access. Outside, enjoy a double garage, an extra-long driveway for 6+ vehicles with recently-sealed driveway, and a fully fenced backyard ideal for families and pets. Located in the heart of Carp, you're minutes from local gems like Alices Cafe, The Carp Creamery, Ridge Rock Brewing, Eldons Pantry, the Carp Fair, and the iconic Diefenbunker Museum - making this a rare lifestyle opportunity. Do not miss your chance to live in this peaceful, upscale community - book your private showing today! Full YouTube video included! Monthly association fee applies! (id:39840)
865 Markwick Crescent
Ottawa, Ontario
Welcome to this well maintained 2+1 bedroom and 3 bath bungalow in Orleans. Hardwood and ceramic floors throughout the main living space adds to an elegant and comfortable design. The kitchen includes an eating area, alongside a breakfast bar at a quartz countertop with plenty of prep space throughout. Stainless steel appliances rounds out the benefits of this large kitchen. The main level includes an open living and dining room, a spacious master bedroom with a 4 piece ensuite, a second bedroom, main bath, and convenient laundry room. The oversized sunroom provides the view of a peaceful backyard oasis that boasts a low maintenance in-ground, saltwater, heated pool. The pool deck is surrounded with interlock landscaping and plenty of sitting areas for creating summer memories with family and friends. The lower level continues to impress with a sizeable lounge and games area, accompanied with a wet bar and pool table (included). Completing this recreational space is a large bedroom with a walk-in closet, a 3 piece bath, pantry, workshop, and storage area. This location is close to all amenities, schools, and public transit. Cozy up to the upper or lower level fireplaces in this pet and smoke free bungalow, which offers a natural blend of living and entertaining charm. Book your showing today to see for yourself what 865 Markwick Crescent has to offer! (id:39840)
54 Dr Gordon Crescent
North Grenville, Ontario
Join us at our OPEN HOUSE from 2-4p Sunday July 20th. Welcome to your next home right here in Applewood Estates! This stunning semi-detached gem is the perfect home with no rear neighbours and within walking distance just minutes away to Local Shops, Restaurants, Parks and Trails. Step inside to find a beautifully maintained, fully bricked home with an open layout that's perfect for entertaining. The spacious living/dining room features a gas fireplace and sliding doors leading out to a deck with a view, Automatic Awning and Natural Gas BBQ Hook up. The master bedroom featuring a sleek ensuite and walk-in closet, and a front room, that can be used at a bedroom without a closet, Den or Office space. Need more space? The finished basement has it all - from a spacious rec room to a den with closets and a full bathroom. Plus, the utility room offers plenty of storage. The Furnace is maintained each year, 2 year old rented Hot Water Tank, Water Softener, and Central Vacuum. Widened driveway for extra parking! This beauty won't last long. (id:39840)
938 Lombardy Street
Kingston, Ontario
This well-maintained two-storey home offers generous living space with 3 bedrooms and 2.5 bathrooms with a beautiful flower garden. The main floor was updated wood flooring, kitchen, bathroom in second floor, laundry room in basement was renovated, added new patio, also deck (Composite Deck Boards), lawn were replaced, all the renovation were done around 2022. Located minutes from schools, parks, shopping mall, perfect match for families and professionals alike. Don't miss your chance! (id:39840)
3783 Woodkilton Road
Ottawa, Ontario
Custom Bungalow w/ In-Law Potential, Oversized Heated Garage & Ultimate Backyard Privacy! With its moody, architectural façade rich blend of dark board & batten siding, stone & timber this stunning residence makes an unforgettable 1st impression. Set on 2+ acres w/ no rear neighbours, where luxury meets country - Deer wander past the treeline & a dirt bike track stretches beyond the stream. Offering 3 bedrooms + den, this home blends elegance w/ functionality. Soaring 9' & 10' ceilings, 8' doors & wide-plank LVP throughout, it feels open, grounded & elevated all at once. The eat-in kitchen is a showstopper sleek yet warm: quartz, large island, side bar w/ floating shelves & bevy fridge + a dream-worthy butlers pantry. Adjacent living area w/ a 10' tray ceiling is anchored by a tiled fireplace flanked by floating shelves. Indoor/outdoor entertaining flows effortlessly to the rear deck or enclosed back porch. Tucked just off the living space is a glass-doored den w/ closet perfect for a bright home office or guests. The primary suite is a true sanctuary w/ high tray ceiling, 2 walk-in closets & designer ensuite: large glass shower & quartz-topped double vanity. Additional bedrooms at the front of the home are also served by a beautifully appointed full bath. A brilliantly functional back hall houses a powder room, mudroom & designer laundry room w/ upper & lower cabinetry, quartz & sink that makes daily chores feel elevated. Downstairs, the lower level is full of promise: large windows, rough-ins for bathroom & wet bar, partial framing & access to the garage - an ideal set-up for a future in-law suite, income unit or extra living space. The oversized heated garage is a standout extended-height ceilings & double door + a third bay w/ front & rear doors - drive-thru style! Perfectly positioned just mins. to Stonecrest Public School, West Carleton Secondary, Constance Bay Beach & Kanata's everyday amenities, this home is more than a place to live - its a lifestyle. (id:39840)
345 Eckerson Avenue
Ottawa, Ontario
Welcome to this exceptional 4+1 Bedroom, 2.5 bathroom with double attached garage Monarch Pebble Beach model located just off Stittsville Main St. Impressive double front doors open to a grand light-filled foyer open to the 2nd floor. Thoughtful design elements like 9' ceilings, pony wall cut-outs, gleaming maple hardwood & tiled floors maintain an open feel while defining distinct spaces. The formal living & dining room offers elegant entertaining while the expansive main floor family room with a floor to ceiling fireplace offers relaxed family living. Anchored by a well-appointed kitchen, boasting an abundance of medium-toned wood cabinetry, ample counter space, stainless steel appliances and seamless flow to the bright eating area where glass patio doors lead out to your backyard oasis. Enjoy summer gatherings on the stone patio under the gazebo, with a gas line ready for your BBQ surrounded by mature hedging and fencing provide privacy. 2nd floor features an open loft space, a spacious primary bedroom with a walk-in closet & a luxurious 5-piece ensuite that has a large corner soaker tub and walk-in shower, plus 3 good sized bedrooms & family bathroom. Practical highlights include a convenient powder room and laundry room on the main floor, as well as a 5th bedroom in the partially finished basement. This wonderful neighbourhood is perfectly situated in the south end of Stittsville, bordered by acres of city-owned green space, offering endless opportunities for outdoor enjoyment! (id:39840)
392 Tremblay Road
Ottawa, Ontario
Client RemarksLocation, Location, Location! Attention Investors Big and Small! This is a rare opportunity you don't want to miss! Just a 7-minute walk to the St. Laurent Shopping Center, steps to transit, and minutes to the highway it doesn't get much better than this. This turnkey, fully renovated legal duplex is ready to impress with 3 large bedrooms upstairs and 2 spacious bedrooms downstairs. Both units are bright, open, and offer ample space, making them ideal for a variety of living arrangements. With plenty of parking, separate laundry and nestled in a prime location, the possibilities are endless: Live in one unit and rent out the other, rent both units for consistent cash flow, or start planning your next redevelopment project. Whether you're a seasoned investor or new to the market, this property offers tremendous potential. ALL FINANCIALS INCLUDING RENTAL INCOME AND EXPENSES ARE IN THE ATTACHED FEATURE SHEET. Top unit is vacant, basement unit will be VACANT end of AUGUST! (id:39840)
32 Brando Crescent
Ottawa, Ontario
Welcome to 32 Brando Crescent a bright, move-in ready detached home on a rare corner lot in South Keys.This home features main level hardwood floors, a great size kitchen with quartz countertops, formal dining area, and a sun-filled living space. Upstairs offers a spacious primary bedroom, two generous secondary bedrooms, and a full bath.The finished basement includes extra living space, laundry, and storage. Enjoy recent upgrades like pot lights throughout, new PVC fencing, backyard interlock, A/C (2021), roof (2019), newer windows. Over $50,000 was recently spent on the backyard with new interlock and a brand new fence. Set on a quiet street with a huge private fenced yard, close to parks, paths, and transit this home is the perfect blend of comfort and convenience. (id:39840)
568 Prominence Way
Ottawa, Ontario
The townhouse that ticks all the boxes without ticking off the neighbours (because there are no neighbours in the back)! Step into style with this gorgeous 3-bedroom gem, perfectly placed near amazing schools, parks, and trails, basically everything your future self will thank you for. The main level is open-concept and airy, perfect for dinner parties, dance parties, or just binge-watching with flair. The kitchen is a total showstopper with stainless steel appliances and room to flex your inner chef (or just reheat takeout in serious style). Upstairs, youll find three bright bedrooms, including a dreamy primary suite with its very own ensuite because grown-ups deserve bathroom privacy too. Another full bathroom handles the rest of the crew with ease. But wait, theres more. Head down to the finished lower level for bonus space AND a third full bathroom. Movie room? Guest suite? Teen hideaway? You decide. And with no rear neighbours, your backyard offers the kind of privacy thats hard to find and easy to love. Stylish, spacious, and seriously move-in ready, this one brings the wow to townhouse living. (id:39840)
321 Big Sky Private
Ottawa, Ontario
SPACIOUS AND BEAUTIFULLY MAINTAINED 2 BED, 1 BATH CONDO IN FINDLAY CREEK WITH LOW CONDO FEES! Welcome to this bright and inviting Zen Urban home offering the perfect blend of functionality, style, and comfort. Step inside to a sizeable open-concept layout featuring high ceilings and tons of storage space. The generous living room has patio doors that lead to a cozy private patio perfect for relaxing with your morning coffee or entertaining guests. The kitchen is complete with a breakfast bar, ample counter space, and warm cabinetry that flows seamlessly into the dining area. Both bedrooms are generous in size, with the primary bedroom showcasing a stunning tray ceiling for an added sense of space and character. The large second bedroom can easily be made into the perfect home office. The sleek 4-piece bathroom is conveniently located near both bedrooms, and a separate laundry room adds everyday practicality. Enjoy one surfaced parking space and low-maintenance living. Ideally located close to parks, schools, shopping, transit, and all the amenities Findlay Creek has to offer. With low condo fees and an attractive price, this home is very appealing to investors, first-time buyers, or those looking to downsize without compromise! 24-hour irrevocable on all offers. (id:39840)


