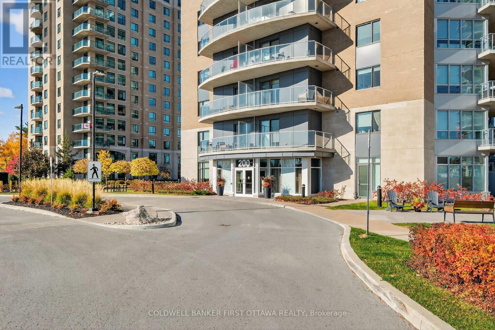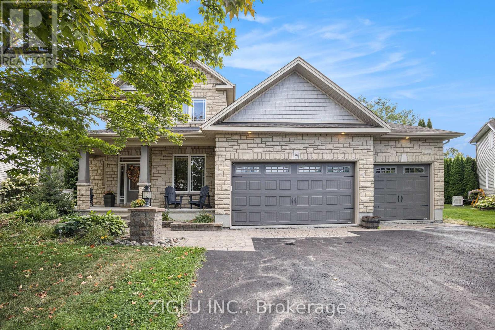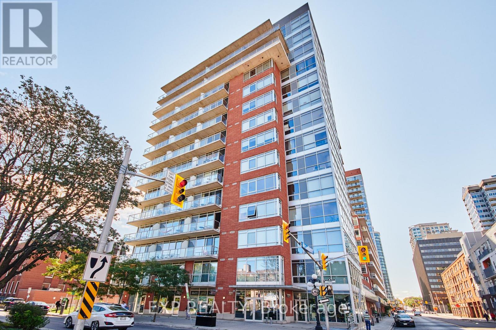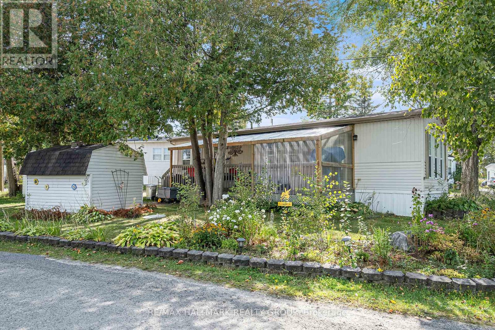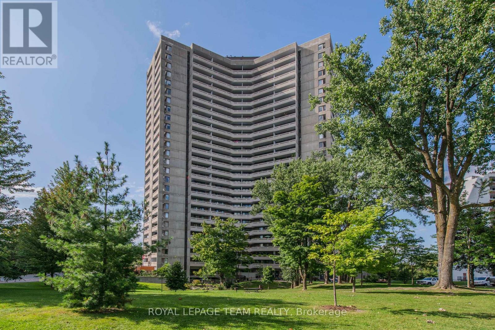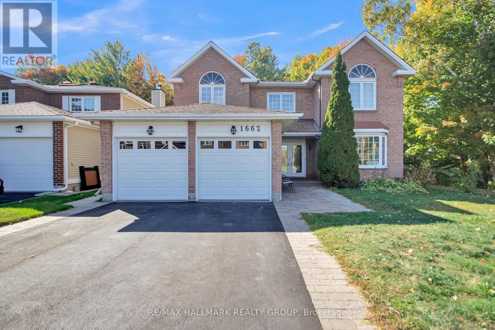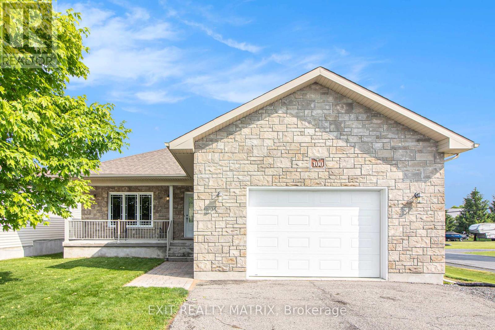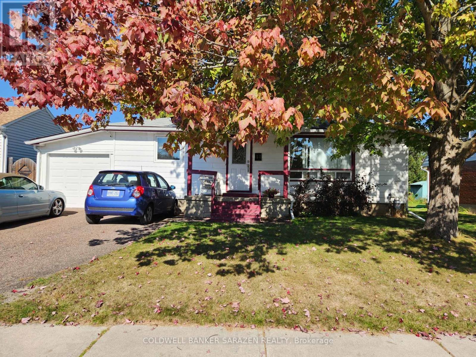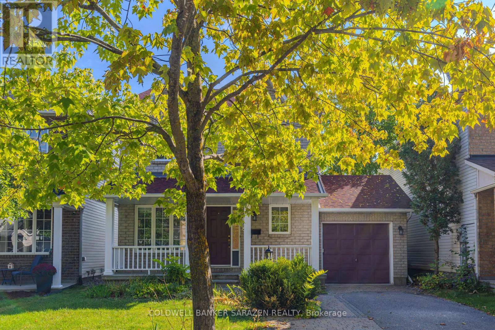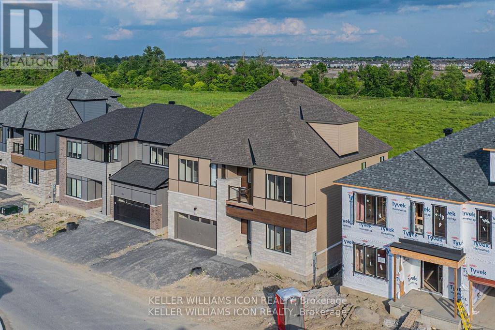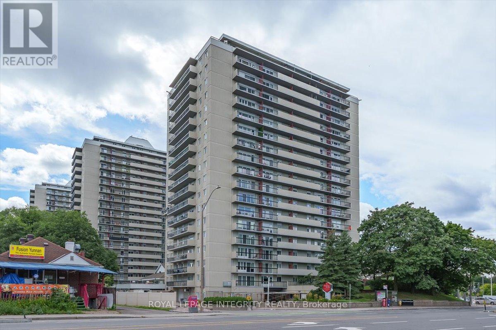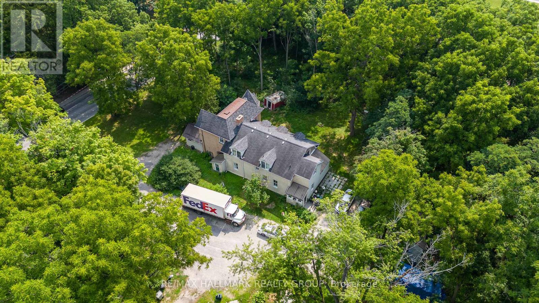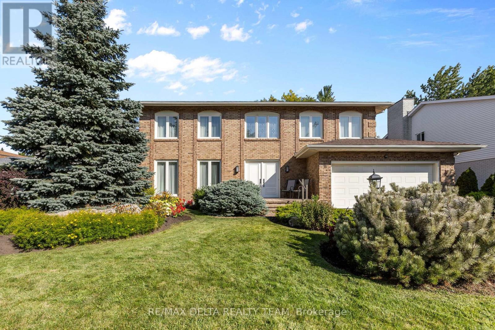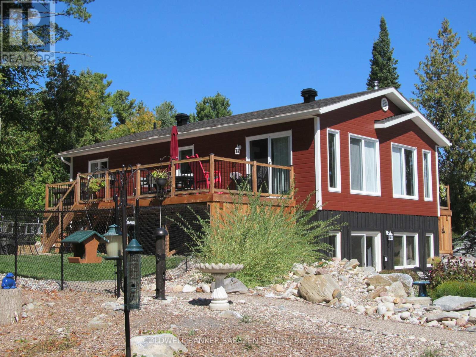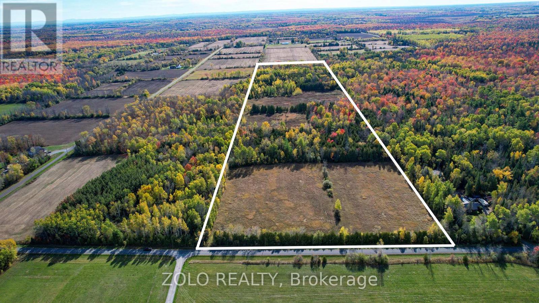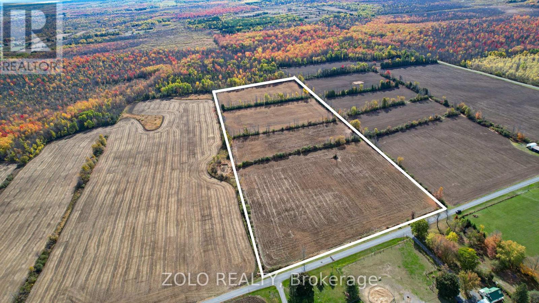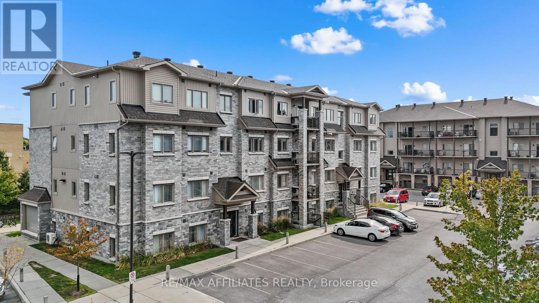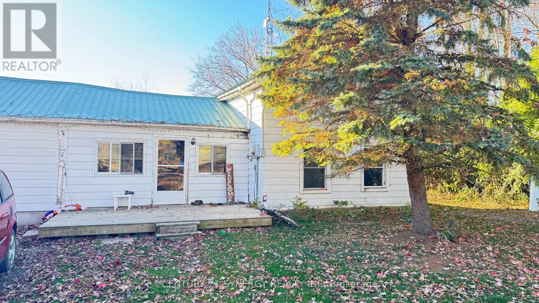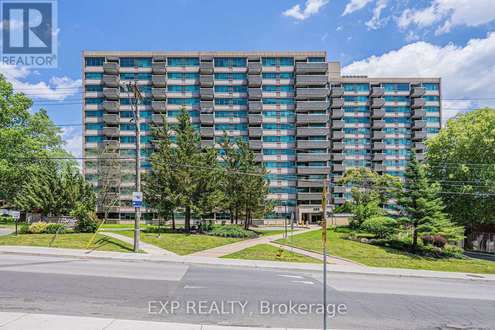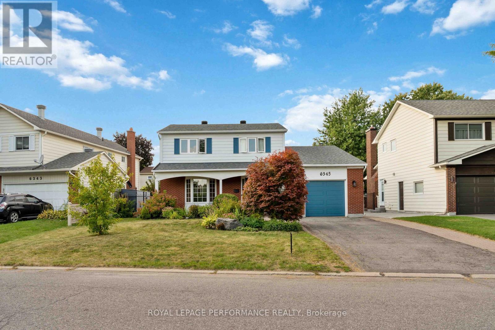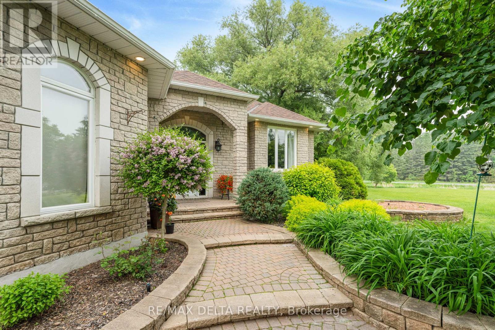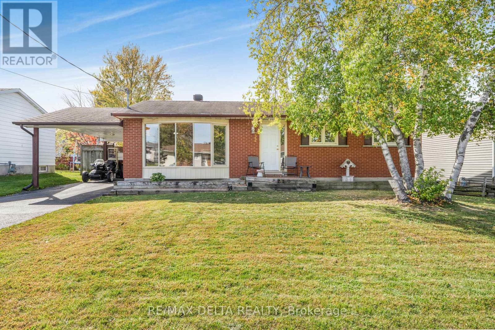602 - 200 Inlet Private
Ottawa, Ontario
Spacious and well laid out 2 bedroom, 2 bath condo in the coveted Petrie's Landing area with River view. Over 1150 square feet of living space, with 2 balconies (extra 287 s.f.) one with views of the River and the other overlooking Orleans (North- East-South views). The condo comes with 1 underground parking space and one locker. No carpets in the unit, all engineered hardwood or tiles. Bright unit with living-dining-kitchen open plan, bedrooms separated by the living space each have their own full bathroom. The primary bedroom offers a walk through closet and lux bathroom with double vanity, separate tub and double shower; the 2nd bathroom is a 3 piece bathroom. Good size vestibule at t the entrance, in unit laundry and storage area. Kitchen has a breakfast island, generous counter space counters (Granite) and a window. Linen closet near the dining area. Quality blinds throughout, stainless kitchen appliances. You will love the roof top amenities, including lap pool & spa with gorgeous views of Petrie Island, the adjacent party room (looks like a lounge!) and exercise room. Other amenities include bicycle storage, kayak, paddleboard storage & indoor car wash. Also walking distance to the LTR Park & RIde at Trim Rd and soon to be LRT stop on Line 1. Occupancy possible before Christmas. Maintenance fees include heating & water (no hot water tank rental!).. (id:39840)
38 Oradea Crescent
Ottawa, Ontario
Spacious 4 bedroom, 4 bathroom, custom home in a quiet neighbourhood of Richmond. Features include: open concept kitchen/family room; maple hardwood floors; 9 foot ceilings; large kitchen with plenty of storage cabinets, granite countertops and 4 seat kitchen island; separate, formal dining room; bright family room with gas fireplace framed with stone mantle; beautiful sunroom that leads to outdoor, covered deck with sunken hot tub and above ground pool; large premier bedroom with 5 piece ensuite bathroom and walk-in closet; main floor office space; fully finished basement with radiant heating; heated 3 car garage with electric car charger; in-ground sprinkler system; massive, fenced backyard with fire pit; outdoor natural gas hookup for barbecue; drilled well, but municipal sewer system...This home is located in park heaven, with 4 parks and a long list of recreation facilities within a 20 minute walk from this address. Close to transit, shopping, coffee shops...Come see! (id:39840)
606 - 180 York Street
Ottawa, Ontario
Stylish. Updated. Affordable.This bright one-bedroom condo features soaring 9ft concrete ceilings and southeast-facing windows that fill the space with natural light. Enjoy a beautifully updated interior including new washer/dryer, dishwasher, bathroom vanity, kitchen cabinets, shelving, backsplash, stainless steel appliances, and flooring, highlighted by elegant Spanish ceramic tile. Step out onto your large private balcony overlooking the fenced courtyard for extra peace and quiet in the heart of downtown Ottawa. This is a great investor opportunity or first time homebuyer option! (id:39840)
8 Kelly Sand Private
Ottawa, Ontario
Experience serene country living in the desirable 55+ adult community of Ashton Pines, just an 8-minute drive from both Stittsville and Carleton Place. This well-maintained, move-in ready mobile home offers the perfect balance of comfort and simplicity for a relaxed retirement lifestyle. The inviting living room features double doors opening onto a large covered deck - an ideal spot to enjoy your morning coffee or entertain guests. Adjacent to the living room, the bright eat-in kitchen comes fully equipped with ample cabinetry, a double sink, and plenty of space for dining. The bedroom offers mirrored closet doors and lots of storage, while the full bathroom includes a convenient walk-in shower. Sunlight flows throughout the home, creating a warm and cheerful atmosphere. Outside, enjoy your own private yard with mature trees, beautiful landscaping, a lawn space, and a storage shed for all your extras. Residents also have access to an in-ground pool, and the pet-friendly community provides a peaceful setting in a quiet, welcoming neighbourhood. Key Details: Monthly Lot Fee Approx. $675; Water Testing & Sewer Approx. $41/Month; Annual Property Taxes Approx. $798. Park management approval required. Don't miss your chance to enjoy affordable, peaceful living in a friendly community - schedule your viewing today! (id:39840)
14005 Concession Road
North Stormont, Ontario
Welcome to this charming 3+1 bedroom bungalow, nestled on a quiet country acre. Bursting with potential, this home offers a wonderful opportunity for someone ready to add their personal touch and bring new life to a solid country property. The main floor features three spacious bedrooms, a full bathroom, newer windows and hardwood floors. The open-concept kitchen and dining area flow into a bright and welcoming living room - an ideal space to gather with family and friends. Step outside to the wraparound composite deck and take in the peaceful country views. The fully finished basement includes a cozy wood stove, an additional bedroom and plenty of room for hobby space, or a home office. Outside, with one acre, you'll find a detached 2-car garage with lots of space for vehicles, tools, or projects, plus a 25ft above-ground pool (2023) ready for summer enjoyment. With a little TLC and a few updates, this country bungalow could truly become your dream home - peaceful, private, and full of potential, all just minutes from conveniences. The roof will be replaced November 2025. Book your private showing today! Some photos have been virtually staged/enhanced. (id:39840)
1101 - 1081 Ambleside Drive
Ottawa, Ontario
WELCOME TO 1081 AMBLESIDE DRIVE! Unit 1101 is all about the VIEWS VIEWS VIEWS! Boasting an oversized balcony that is perfect to spend the days & evenings looking onto awe inspiring Ottawa River & nature setting views! Offering a 2 bedroom home which includes all the utilities, an exclusive underground parking spot & storage locker! Being part of the 1081 Ambleside lifestyle ensures no more memberships fees to gyms and spas...this unit is literally steps away from fantastic amenities including an indoor pool, sauna, gym, party room, library & more! Great location that allows quick access & convenience to the LRT, bicycle paths, trails, a wide array of restaurants and business for all your needs! A beautifully kept building with a warm environment awaits you! Book your showing today! (id:39840)
1662 Hunters Run Drive
Ottawa, Ontario
Beautifully appointed 4-bedroom, 4-bath home nestled on a rarely offered private ravine lot. Step into this elegant home as you're greeted by a beautiful oak staircase and grand foyer which sets the tone with sophistication and timeless design. The spacious, light-filled layout offers seamless flow between the principal rooms, ideal for both entertaining and everyday family living. The gourmet kitchen overlooks lush, treed views and opens to a serene backyard retreat with unmatched privacy. Upstairs, 4 generously sized bedrooms provide comfort and style, with a generous loft on the landing while the fully finished basement offers additional living space perfect for a teenage retreat or guests. A true gem combining luxury, privacy, and natural beauty, this home is one of a kind and rarely available in this sought-after location. Some pictures have been virtually staged. 24hr irrevocable on all offers. (id:39840)
100 Royal Court
The Nation, Ontario
Welcome to this charming corner-lot home in the heart of Limoges, just minutes from parks, schools, shops, and all local amenities. With its inviting front porch and spacious interior, this home offers comfort, functionality, and timeless appeal. Step inside to an airy open-concept layout featuring gleaming hardwood floors and a cozy living room that's perfect for relaxing or entertaining. The beautifully appointed kitchen includes a central island and flows seamlessly into the dining room, where patio doors lead out to the backyard, ideal for summer BBQs and family gatherings. The main floor boasts three generously sized bedrooms, including a spacious primary bedroom, all served by a large family bathroom. You'll also enjoy convenient inside access to the double car garage. The partially finished lower level adds valuable living space with a fourth bedroom, an additional full bathroom, and room to expand or customize to suit your needs. Outside, the large yard offers plenty of room to play, garden, or simply unwind, all set on a desirable corner lot. This is your opportunity to own a warm, well-kept home in a thriving, family-friendly community! (id:39840)
44 Third Avenue S
Arnprior, Ontario
COMPACT 2 BEDROOM BUNGALOW ON THE AVENUES WITH A PARTIALLY FINISHED BASEMENT.THIS IS AN IDEAL STARTER OR RETIREMENT HOME WITHIN WALKING DISTANCE OF THE MADAWASKA RIVER AND DOWNTOWN ARNPRIOR.THE ROOF REPLACED 2011,FURNACE APPROX.5 YRS OLD,HWT OWNED APPROX.7 YRS.,2 4PCE BATHS AND A SPACIOUS REAR YARD.THE DRIVEWAY WILL ACCOMODATE 2 COMPACT CARS.HYDRO-119.00/MO,GAS-90./MO,WATER -90/2MO. (id:39840)
182 Windhurst Drive
Ottawa, Ontario
This beautifully landscaped 3 bedroom, 2.5 bathroom detached home sits on a quiet, family-friendly street close to Chapman Mills Park, schools, and all the amenities you need.Step inside and be welcomed by a spacious foyer leading to the open-concept living and dining room, perfect for entertaining. The modern kitchen and cozy family room at the back of the home are filled with natural light and overlook the private backyard oasis.Upstairs, youll find 3 generously sized bedrooms. The primary suite boasts a large walk-in closet and a 4-piece ensuite. The hardwood floors run throughout both the main and upper levels, adding warmth and elegance.The finished lower level offers ample storage and additional living spaceideal for a playroom, office, or home gym.This is a fantastic opportunity to own a detached home in a sought-after neighbourhood. Perfect for small families looking for comfort and convenience in a welcoming community. (id:39840)
521 Elation Heights
Ottawa, Ontario
Brand new, back to Jock River, this distinguished 7-bedroom, 6-bathroom home is waiting for a growing family to be it's first occupants. Total of 4,400+ sq.ft. ,fully upgraded living space across four luxurious levels, nestled on a rare premium lot backing directly onto the Jock River in Barrhaven. Wake up to breathtaking, uninterrupted views and enjoy unmatched privacy where the natural beauty of the seasons unfolds in your own backyard. The main floor boasts 10-foot ceilings, wide-plank oak hardwood flooring throughout, a private office or bedroom with a full bath, an open-concept living room with a feature wall and gas fireplace, connected with the dining area and a chefs kitchen equipped with built-in appliances and an extended island. Hardwood staircases through out. 9-foot ceilings 2nd level shows airy space, four spacious bedrooms, three full bathrooms, including two bedrooms with en-suite. Luxurious primary suite with river views, spa-inspired ensuite, and walk-in closet. The second bedroom not only comes with an ensuite, also a private balcony. Two additional bedrooms connected by a Jack & Jill bath. The BONUS third-floor loft includes its own full bath and private balcony, perfect as a teen retreat, creative studio, or guest suite. The finished basement adds an extra bedroom and bathroom, a spacious rec area, and a bonus den or office, offering even more versatility for large family needs. With upgraded 200 AMP service, this home is ready for electrical car charging station. Located steps from shopping, schools, parks, and everyday amenities, it combines space, comfort, and convenience in one exceptional riverside setting. (id:39840)
109 - 158a Mcarthur Avenue
Ottawa, Ontario
Welcome to 158A McArthur Avenue, Unit 109! This bright and spacious 2-bedroom, 1-bathroom condo is ideally located on the main floor, offering easy access and a functional layout. Featuring stylish laminate flooring throughout, the open-concept living and dining areas lead to a private terrace through sliding patio doors - perfect for relaxing or entertaining. The kitchen is well-equipped with white cabinetry and plenty of storage space. The primary bedroom offers generous dimensions and a large closet, while the second bedroom is also roomy with ample storage. The full bathroom includes a convenient bath/shower combination, and an in-unit storage room adds extra practicality. One underground parking space is included. Chateau Vanier is a secure and well-maintained building with fantastic amenities: an indoor pool, gym, sauna, library, hobby and party rooms, indoor car wash stations, bicycle storage, and peaceful walking paths with a large outdoor terrace - ideal for those with an active lifestyle. Conveniently located just minutes from downtown Ottawa with quick access to Highway 417, this condo is within walking distance of grocery stores, cafes, pharmacies, and other daily essentials. Don't miss your chance to call this exceptional unit your new home! (id:39840)
60 Drummond Street W
Perth, Ontario
Shovel Ready!! Prime Opportunity for Development: 25-Unit Apartment Building Site in Beautiful Perth!! Attention real estate investors and developers! We are excited to present a rare opportunity to acquire a FULLY APPROVED AND REGISTERED SITE PLAN for a 25-unit apartment building in the heart of the picturesque town of Perth. This prime property, nestled amid stunning landscapes, offers a unique chance to capitalize on the ever-growing demand for quality housing in this vibrant community. The approved site plan includes a contemporary design that harmoniously blends with the surrounding environment. With a mix of one-, two-, and three-bedroom units, this project is poised to cater to a diverse demographic, from young professionals to families seeking a tranquil lifestyle. The design prioritizes open spaces and ample natural light, ensuring a welcoming atmosphere for all residents. Additionally, the site's registration against the title provides a secured foundation for the development process. Interested parties can commence construction without delay, further enhancing the investment's potential for a quick turnaround. This property boasts two income-generating duplexes at 60Aand 60B, providing not only stable tenant occupancy but also attractive cash flows. Total Annual Gross Income: $65,328. Reliable Cash Flow: Existing duplexes create consistent cash flow, allowing coverage of holding costs during the pre-construction phase, Improved Financing Metrics: Strong net yields at the duplex level fortify financing potential, including phased development strategies. In summary, this shovel-ready project generates a robust gross income of $65,328 with a manageable expense footprint of $21,503, leading to a substantial net income of $43,825 in 2024. With immediate development possibilities and financing advantages.Don't miss out on the chance to be part of Perth's transformation. (id:39840)
11 Garand Place
Ottawa, Ontario
Making its market debut! Welcome to this well-maintained, custom-built home offering 5 bedrooms and 4 bathrooms, perfectly located just minutes from the Ottawa Hospital and CHEO. Situated on a quiet cul-de-sac street with a spacious double-car garage, this home is ideal for growing families or multi-generational living. Step inside the large, grand foyer that leads into a generously sized formal living and dining room-perfect for entertaining guests or hosting family gatherings. The heart of the home is the expansive kitchen featuring abundant counter space, stainless steel appliances, a separate walk-in pantry, and a bright breakfast nook with direct access to the backyard. Convenience meets function with main floor laundry and easy access to the fully fenced backyard, complete with a patio section and green space, ideal for outdoor entertaining or relaxing. Upstairs, you'll find four well-appointed bedrooms, including a spacious primary suite with a private ensuite bath, plus a full main bathroom to complete this level. The fully finished basement adds even more living space with a fifth bedroom, a large recreation room, ample storage, and utility space. Don't miss a chance to view this spectacular home! (id:39840)
2981 White Lake Road
Mcnab/braeside, Ontario
Unique property set in the charming village of White Lake! This immaculate two year old home is surrounded by thoughtfully landscaped gardens with two decks on each side to capture both the morning sun and afternoon shade. Welcome to this open concept design home drenched in natural light. Two bedrooms, spacious bath with double sink vanity, bath tub, large storage closet plus your laundry facilities on main floor. The bathroom, for your convenience when entering the house at the front foyer, has a pocket door entry together with an entry from the main hallway. Enjoy winter warm winter evenings by the wood burning stove in the living room. Entertain family and friends sitting around the dining room table or or on the oversized side upper deck accessed via patio doors while watching the family kids and pets can play in the fenced yard. The showcase kitchen features Frigidare Gallery stainless steel refrigerator, propane stove, dishwasher, double sinks and handy island. Storage is made simple with a separate pantry/storage room next to the kitchen. Decorated through-out in cheerful, complementary colours, laminate floors, no carpets and smoke free. The ground level is presently unfinished so use your imagination to design rec/exercise area or establish an at home business venture. This area has radiant floor heating, 10 foot ceilings, roughed-in for a future bathroom, utility sink, furnace, air purifier, water softener and has patio doors to the front stone patio. Professionally landscaped with tastefully thought placement of gardens, rocks, patios and upper decks. Live well while enjoying the village lifestyle where you can walk to the General Store, church, restaurant, spend your summer days fishing, boating and swimming on White Lake minutes away. There are a myriad of local activities - golfing, ski hills, snowmobile trails, music/restaurant venues in Burnstown. All this is yours and you are only 10+ minutes to Arnprior and 417 Highway. Don't miss out! (id:39840)
000 Salmon Road
South Dundas, Ontario
This beautiful RU-zoned property offers a rare combination of privacy, nature, and potential. Ideally located on a quiet paved country road just 10 minutes from Chesterville and Highway 401 (Ingleside), the land features a peaceful rural setting with both open areas and natural surroundings. Perfect for a future home, hobby farm, or a conservation retreat.There is an entrance point from Salmon Road over the ditch on the east side of the property. There is an old (road wide) pathway now with overgrowth that runs north/south near the eastern edge of the property. Toward the back of the property lies a wetland area, with a smaller section on the west side. The property ends at a municipal drain, creating a natural boundary.The Seller is also offering a nearby parcel (MLS 12476673), providing the opportunity for added acreage and flexibility.Buyers are responsible for conducting their own due diligence with respect to current zoning, building permits, services, and intended use.This is private land - DO NOT WALK THE PROPERTY without your real estate representative and a scheduled appointment. Taxes and measurements are approximate. (id:39840)
000 Dons Road
South Dundas, Ontario
This bright and open RU-zoned property sits on a quiet paved country road, just 10 minutes from Chesterville and Highway 401 (Ingleside). Primarily cleared, the land is divided into four open fields with hedges and trees in between, offering excellent potential for a future home, hobby farm, or agricultural project.Its spacious and well-laid-out topography makes it ideal for buyers looking for flexibility and ease of development. There are two entry points from the road, one on the west edge of the property and one in the middle. The Seller is also offering a nearby parcel (MLS 12476669), creating the opportunity to expand acreage and combine two complementary properties.Buyers are responsible for conducting their own due diligence with respect to zoning, building permits, services, and intended use.This is private land - DO NOT WALK THE PROPERTY without your real estate representative and a scheduled appointment. Taxes and measurements are approximate. (id:39840)
13 - 340 Tribeca Private
Ottawa, Ontario
Welcome to your sun-drenched top level suite at Woodroffe Lofts. This stunning 2-bedroom, 2 bathroom approx 1100 sqft corner unit is bathed in natural light from windows on three sides. Start your day with a coffee on the south-east facing balcony, catching the sunrise. Inside, the spacious, west-facing kitchen is a chef's delight, featuring extended-height cabinetry and generous counter space, perfect for preparing meals and open to the living space perfect for entertaining. Enjoy rich hardwood flooring that flows throughout the living areas and into both bedrooms. The primary suite offers a peaceful retreat with north-facing windows and a private ensuite with full glass enclosed shower. With convenient in-unit, full-size laundry, an elevator, and a prime parking spot right by the main entrance, every detail is designed for comfort and ease. Located in a sought-after neighborhood, you're just steps from parks, bike paths, transit and a Farm Boy right across the street. This move-in ready unit is an ideal choice for first-time buyers and downsizers seeking a stylish, convenient, and low-maintenance lifestyle. (id:39840)
11467 Queen Street
North Dundas, Ontario
This is a great opportunity to get into Real Estate Investment. Low buy in with a great return. Older 3 bedroom home in Inkerman. Tenanted for the last 11 years. Great tenants. (id:39840)
1111 - 555 Brittany Drive
Ottawa, Ontario
Discover this lovely 2-bedroom, 1.5-bathroom condo that offers both comfort and convenience in a prime location. Just a short walk to a variety of amenities and only minutes from St. Laurent Shopping Centre, this home is perfect for anyone seeking urban accessibility with peaceful surroundings.Inside, youll find a bright and spacious layout featuring a large living area, versatile dining space or den, and modern grey laminate flooring throughout. The kitchen has been tastefully updated, and the master bedroom includes its own private 2-piece ensuite. New windows allow plenty of natural light, and the generous east-facing balcony provides a perfect spot to relax.Residents enjoy access to top-notch amenities including an outdoor saltwater pool, sauna, fitness room, and party room. Set in a quiet area close to public transit, Montfort Hospital, pharmacies, CMHC, NRC, and the Aviation Parkway with its scenic walking and biking paths. Just minutes from downtown!Condo fees include heat, hydro, water, and one underground parking spaceeverything you need for worry-free living. (id:39840)
6345 Mattice Avenue N
Ottawa, Ontario
*OPEN HOUSE OCT 11 & OCT 12 2:00 - 4:00PM * Welcome to 6345 Mattice Ave a true gem in the heart of Orleans! Tucked away on a quiet, family-friendly street, this home is surrounded by everything your family needs: schools, daycare, shopping, parks, and trails are all just steps away. A community where kids can ride bikes, neighbors stop for a chat, and families truly feel at home. The home offers 3+1 very large bedrooms and 3 fully renovated bathrooms, giving everyone in the family plenty of room to grow. Upstairs bathrooms shine with quartz and granite countertops, while the primary ensuite pampers you with heated floors a cozy luxury for chilly mornings. The main floor features a bright open-concept layout including the living and dining areas that flow into a modern, renovated kitchen (2021) with two-tone cabinetry, quartz countertops, and high-end stainless steel appliances perfect for family meals and entertaining. Separate from the kitchen, the warm family room with a wood-burning fireplace provides a cozy retreat and leads directly to the huge private backyard perfect for summer BBQs, playtime, gardening, or simply relaxing in your own outdoor oasis. The fully finished basement is enormous, offering flexible space for a playroom, media room, or home office, plus lots of storage in addition to the basement bedroom, keeping your home organized and versatile for all your needs. Updates: Freshly painted August 2025, furnace (2013), A/C (2018), roof (2016), garage door (2014), and windows (2020) in the bedrooms, dining room, and basement, New flooring Basement (2023), New patio back fence (2025), dual side entry doors (2020). This is the kind of space where family memories are made and cherished for years to come. Warm, inviting, and full of modern touches, this home offers space, comfort, and community all in one package. 6345 Mattice Ave. isn't just a house its a place to grow, play, and create a lifetime of family memories. (id:39840)
125 Edwards Street
Clarence-Rockland, Ontario
Located just moments from Highway 17, this 5.65-acre parcel offers exceptional visibility and accessibility in the growing community of Rockland. With its strategic location and generous size, this property presents strong potential for future development or investment. Whether you're considering a commercial venture, multi-residential concept, or other possibilities, this is a rare opportunity to secure a lot in a rapidly expanding area. All future uses to be verified with the appropriate authorities. (id:39840)
1819 Baseline Road
Clarence-Rockland, Ontario
Welcome to this stunning bungalow, nestled on a sprawling 3.6-acre lot in Clarence-Rockland. This property offers a perfect blend of peaceful country living and modern amenities, featuring lush greenery, mature trees, and a tranquil pond. Whether you're relaxing in the serene surroundings or enjoying the expansive outdoor space, this home is an oasis of comfort and convenience. The home boasts an oversized, double detached garage (8.1m x 11.9m), ideal for storing vehicles, tools, or equipment. You'll also appreciate the beautifully landscaped grounds, perfect for outdoor enthusiasts and those who love to entertain. As you step inside, you'll be greeted by a spacious foyer that flows seamlessly into the main living areas. The large living room is perfect for gatherings, while the newly renovated kitchen is a chefs dream, featuring modern finishes and plenty of storage. Adjacent to the kitchen, the bright dining room provides an inviting space for family meals. The main floor is home to two generous bedrooms, including the primary suite. The primary bedroom features a large walk-in closet and a beautifully updated ensuite bath, creating a perfect retreat. Additionally, there are two powder rooms conveniently located on the main floor. For those seeking a work-from-home solution, a large office with its own outside access provides the ideal space to run your business or pursue your passions from the comfort of home. The fully finished walk-out basement is a highlight, offering a spacious family room for relaxation or entertainment, two more bedrooms, a full bathroom, and a dedicated laundry room. With ample storage space, this lower level adds significant value and functionality to the home. This is truly a must-see property with endless possibilities, combining the best of rural tranquility and modern living. Dont miss out on this incredible opportunity to own your dream home at 1819 Baseline Rd! (id:39840)
722 Nicole Street
Clarence-Rockland, Ontario
Charming and meticulously maintained three-bedroom bungalow located on a quiet street in the heart of Rockland. This lovely home features a bright open-concept living area with large picture windows that fill the space with natural light. The kitchen offers ample cabinetry and connects seamlessly to the dining and living areas, perfect for everyday comfort. The fully finished basement adds valuable living space with a cozy family room, laundry area, workshop, and plenty of storage. Enjoy outdoor living in this huge fenced backyard with a patio area, garden shed, and a hot tub pad with wiring in place, ready for your future spa. A paved driveway and carport complete this inviting property. Conveniently located near schools, parks, and all amenities, this home is ideal for first-time buyers or downsizers alike. (id:39840)


