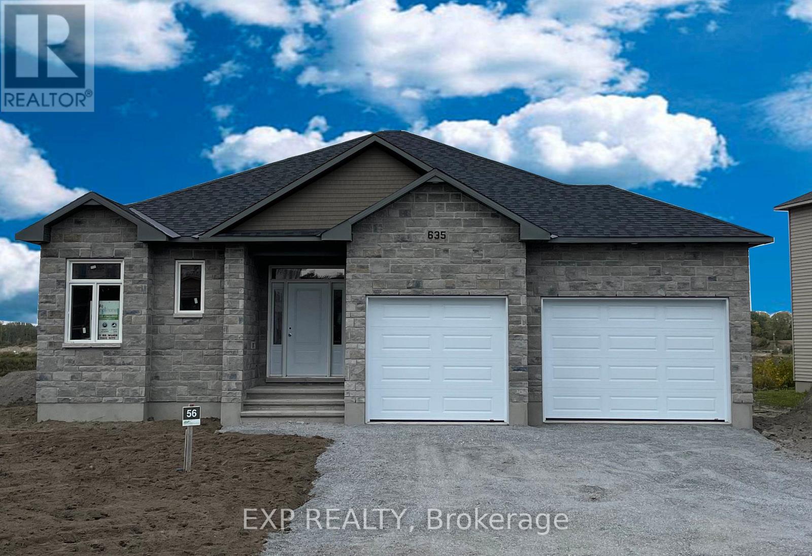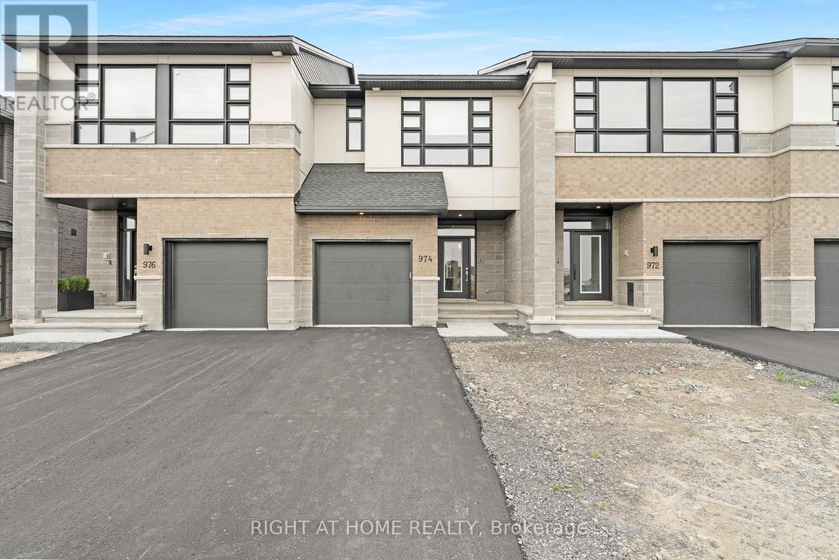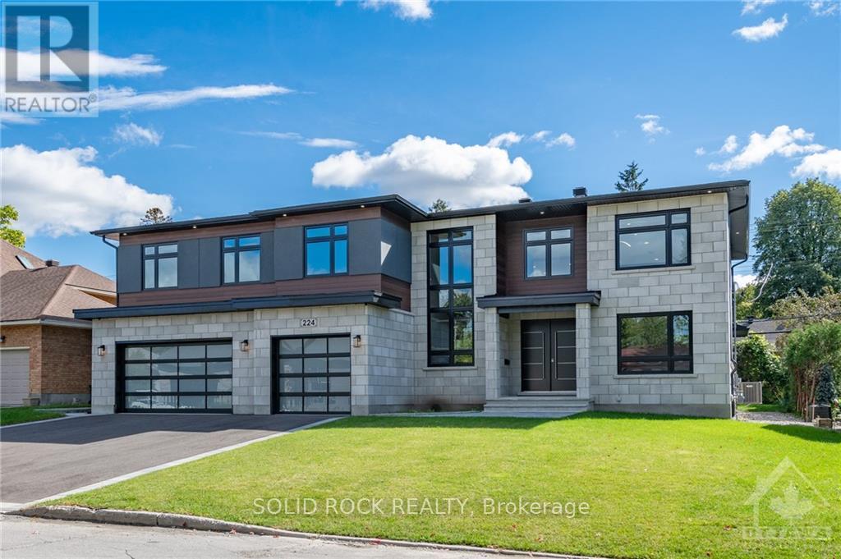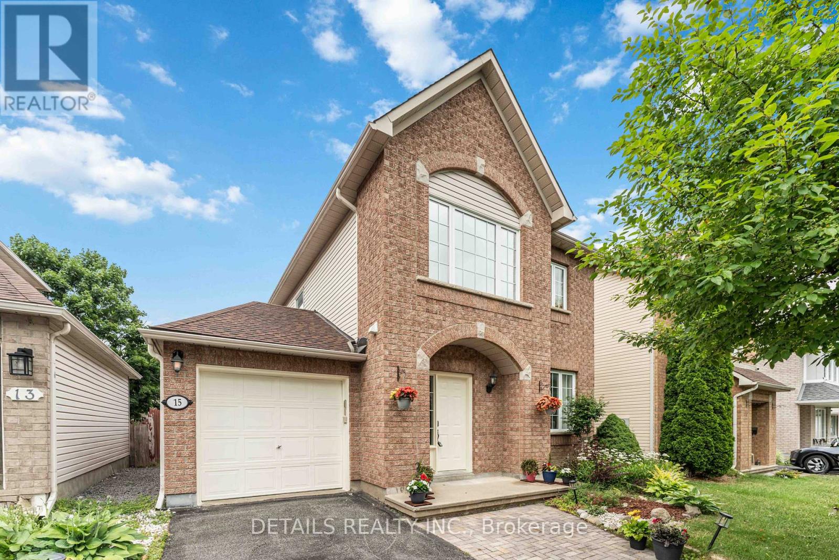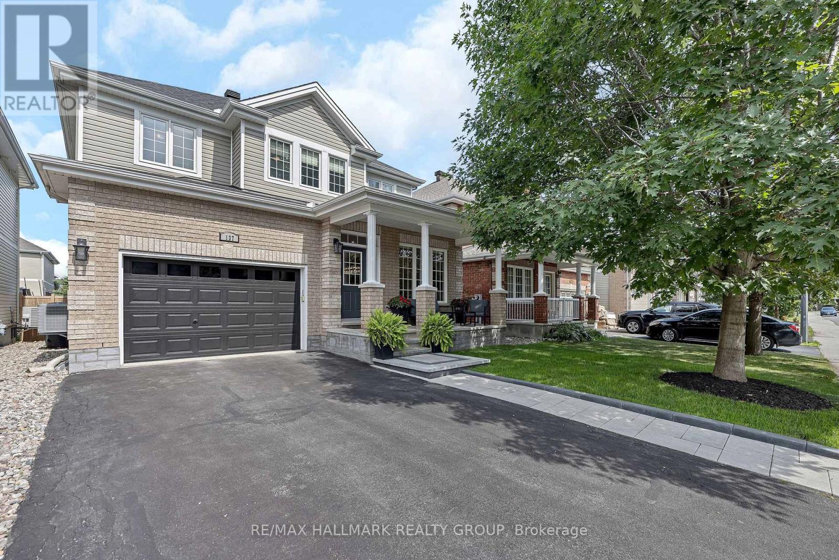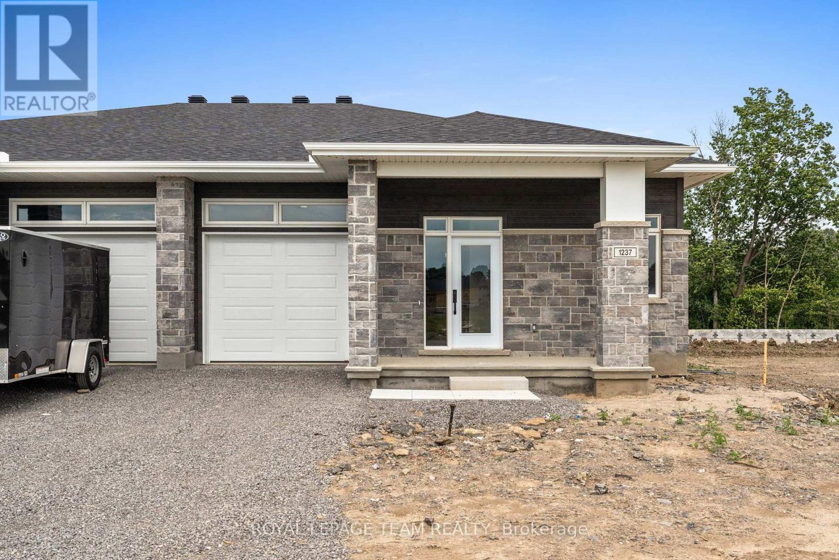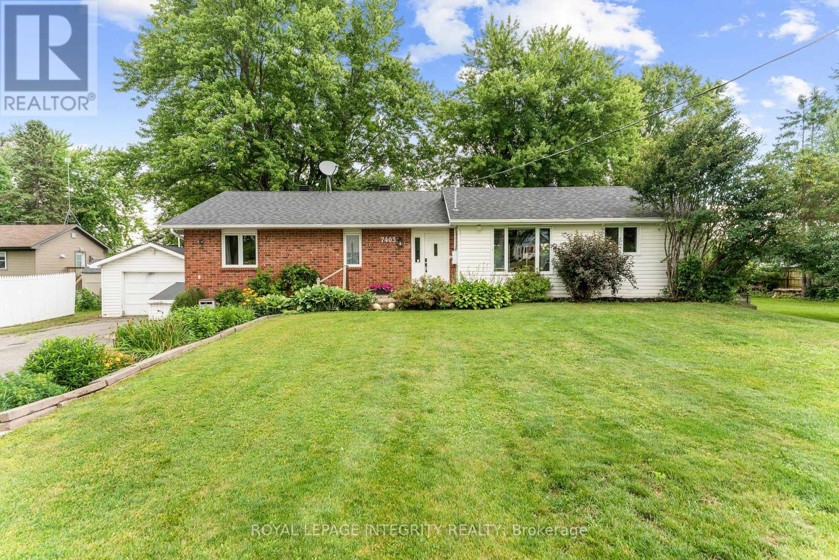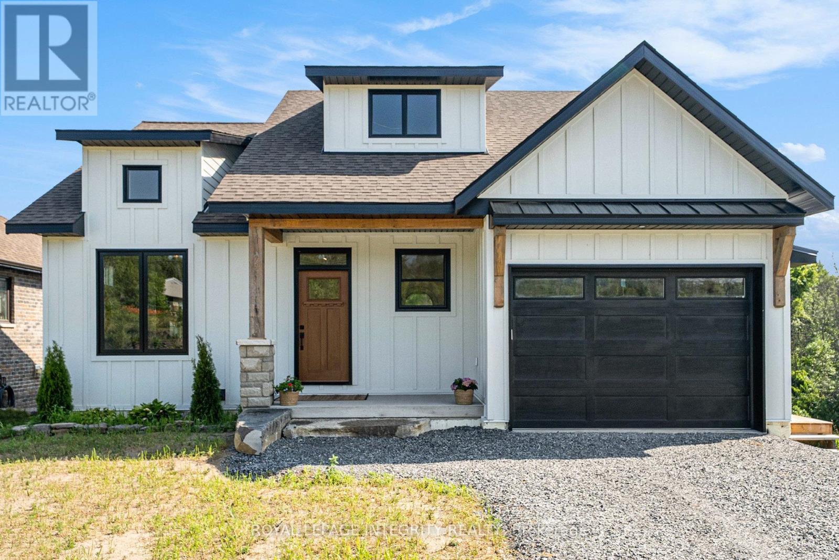647 Parkview Terrace
Russell, Ontario
Charming, Energy Efficient Bungalow to be built by Corvinelli Homes, nestled on a premium lot in sought-after Russell Trails. This home combines thoughtful design with modern comfort. The sun-filled open-concept main floor features a spacious living room with cozy natural gas fireplace. The primary suite offers a private retreat with a 4pc ensuite. 2 additional generously sized beds provide plenty of space for family or guests. Step outside to the covered deck ideal for entertaining & enjoying serene views of the pond. 10km paved fitness trail is just steps away offering endless opportunities for walking, running, or cycling. Lower Level will be drywalled and ready for you to add your finishing touches. Russell is a vibrant community with excellent amenities, including five schools, churches, shopping, recreational facilities, and a variety of restaurants. This home truly offers the perfect balance of tranquility and convenience. Don't miss this opportunity to call Russell Trails home!, Flooring: Hardwood, Flooring: Ceramic, Flooring: Carpet Wall To Wall (id:39840)
974 Acoustic Way
Ottawa, Ontario
Welcome to 974 Acoustic Way, a stunning executive townhome nestled in the highly sought-after Riverside South community. Built in 2023 by Urbandale Construction, this 2,000 sq. ft. Apollo model offers thoughtfully designed living space and is fully upgraded, making it move-in ready.The open-concept main floor features a stylish and functional kitchen with pot and pan drawers, a microwave hood fan, and a generous island overlooking the dining and living areas. A cozy gas fireplace adds warmth and ambiance to the spacious living room, perfect for entertaining or relaxing with family. Upstairs, the primary suite boasts a walk-in closet and an ensuite to die for. Two additional well-sized bedrooms, a full laundry room, and a versatile loft space ideal for a home office or kids play area complete the upper level.The fully finished lower level includes a full bathroom and offers the flexibility to be used as a home gym, movie room, or workspace. You're just steps away from a soon-to-be-completed community park, ideal for outdoor enjoyment. This home is a must-see and is sure to impress. Do not miss it! (id:39840)
224 Roger Road
Ottawa, Ontario
LUXURY LIVING in Alta Vista. 6 bed 5.5 bath custom home on lrg lot approx 7300sqft total lvng space on main/2nd lvl & finished lwr lvl. High-end finishes incl. hwrd, tiles & quartz countertops. Home office w/WIC. Great rm feat. 4 sided gas frplc w/stone surround to ceiling. Chef's kitchen w/lrg waterfall island, appl. incl. Fridge,2Wall Ovens,Built-in Microwave,Gas Stove Countertop, Pot Filler, Range Hood. Butlers pantry w/sink. Main flr incl. Guest Suite w/3pc bath. Modern staircase to all lvls w/glass railings & open risers. Loft overlooks great rm. Lrg primary bdrm feat. coffee station,elec. frplc,WIC w/island,& ensuite. Lrg laundry rm w/ Washer & Dryer Incl. Lwr lvl feat. theatre rm,gym area,rec rm, kitchenette, storage rm,bedrm & bath. Covered porch w/glass railings. Smart Home & 8 Cameras Security System. 3car grg w/elec. car outlet rough-in. Walk to schools, parks, hospitals. Short drive to shopping & amenities. For a full list of feat, contact LA. (id:39840)
15 Daybreak Street
Ottawa, Ontario
Welcome to this charming and well-maintained single-family home nestled in one of Barrhaven's most desirable communities. The main level features bright and spacious living and dining areas, perfect for family gatherings and entertaining. The open-concept, beautiful kitchen boasts stainless steel appliances that flows seamlessly into the family room, complete with a gas fireplace and plenty of natural light, a convenient powder room completes the main level for added comfort and functionality. Upstairs, the generous primary bedroom with walk-in closet and a private en-suite for ultimate relaxation. Two additional bedrooms share a full bath, ideal for growing families. The basement recreation room provides ample space for entertainment. This home offers comfort on every level. Step outside to your fully fenced backyard with an amazing gazebo for relaxing or entertaining, and the perfect setting to enjoy the outdoors. This home offers the perfect blend of comfort, style, and location ideal for families seeking a peaceful community. (id:39840)
1473 Bryson Lane
Ottawa, Ontario
Tucked away at the end of a quiet, tree-lined cul-de-sac, this 3-bedroom, 3-bathroom condo townhome offers that rare city feeling: privacy, calm, and space to breathe. Inside, the layout is simple and smart. Updated flooring runs through the main level and the living room, anchored by a wood-burning fireplace with updated surround, making it feel both open and cozy. The kitchen and spacious dining room connect easily to the outdoor balcony, with room to host, unwind, or just enjoy your morning coffee in peace. Upstairs, skylights bring in soft natural light, and all three bedrooms feel tucked away and serene. The second level includes a full bath, linen storage, and a spacious primary bedroom set apart from the other 3 bedrooms with its own 4-piece ensuite. Downstairs, the walkout lower level adds flexibility for a work-from-home space or an additional living room, plus a powder room, laundry room, storage space, garage entry, and direct access to your private treed patio. With three distinct outdoor sitting areas: a deck off the living room, a balcony off the dining room, and a fenced-in patio below, there's space to catch the sun, find the shade, or escape with a good book. Set in the Sawmill Creek pocket of Blossom Park, you're just steps to the Sawmill Creek Trail and Duck Pond, and minutes from groceries, South Keys, neighbourhood parks, and transit on Bank Street. Whether it's your first place or a fresh start, this is a home that makes everyday living feel just a little more peaceful, right in the heart of it all. (id:39840)
137 Stedman Street
Ottawa, Ontario
Welcome to this beautifully maintained executive home offering 4 spacious bedrooms and 3 bathrooms in a quiet, family-friendly neighborhood. The main floor features a large ceramic-tiled foyer, formal living and dining rooms with oversized windows, and gleaming hardwood floors throughout. The gourmet kitchen includes quartz countertops, a center island with double sink, stainless steel appliances, pot lights, and a walk-in pantry with a glass door. The bright eat-in area opens to an expansive family room with a gas fireplace and dramatic floor-to-ceiling stone surround. Upstairs, the spacious primary suite boasts an oversized walk-in closet and updated luxurious ensuite. Three additional bedrooms and a full bathroom complete this level. The fully finished lower level includes a rec room, games area, gym space, and wet bar with luxury vinyl flooring and abundance of storage space. Enjoy the beautifully landscaped yard with multi-tiered interlock patio, perfect for entertaining and family gatherings. Close to schools, parks, transit, airport, and just 15 minutes to downtown! Many improvements and extras including: recent roof shingles, central air conditioner, gas furnace, rough-in bath in lower level, updated full bath, updated powder room. (id:39840)
1039 Moore Street
Brockville, Ontario
Set in Brockville's Stirling Meadows, this semi-detached bungalow offers contemporary living with convenient access to Highway 401 and nearby amenities, including shopping, dining, and recreation. The Leeds Model by Mackie Homes features approximately 1,509 square feet of well-planned living space, including two bedrooms, two bathrooms, a front-facing office nook, main-level laundry, and a single-car garage. An open-concept layout connects the kitchen, dining area, and living room, creating a bright, functional space suited to both everyday living and entertaining. The kitchen is appointed with granite countertops, ample cabinetry, and a centre island that provides additional workspace. The living room includes a natural gas fireplace and opens to a covered porch, offering a seamless indoor-outdoor flow. The primary bedroom highlights a walk-in closet and a three-piece ensuite. A second bedroom and a full bathroom are featured. An appliance package valued up to $5,000 is available with this property for a limited time. Conditions apply. This property is currently under construction. (id:39840)
35 Tybalt Crescent
Ottawa, Ontario
35 Tybalt Crescent Stylish Townhome in a Family-Friendly Neighborhood. Located on a quiet crescent in a mature, sought-after community, this charming and well-maintained townhome is move-in ready! Stainless steel appliances and a fully finished basement, the home offers both comfort and functionality. Large windows throughout fill the space with natural light. Freshly painted. New garage door (2022), repaved asphalt driveway (2022), installed new vinyl siding in the backyard (2023), painted the front stucco which will make it last longer (2024), new roof flat part (2024), Peaked roof 2016, new balcony (2024), new microwave/fan (2025). Fully fenced backyard. (id:39840)
144 Windhurst Drive
Ottawa, Ontario
Radiant and refined, this freshly painted, beautifully maintained 4-bedroom, 3 1/2 bathroom home sits directly across from the park in the heart of Chapman Mills, Barrhaven East. Nestled in a family-friendly neighbourhood, on a quiet street, close walking distance to shops, gyms, dining, schools, and transit. Inside, sunlight pours through southeast-facing windows, highlighting main level maple hardwood floors, soaring ceilings, and a grand spiral staircase. The formal living room is filled with morning light and flows seamlessly into a spacious kitchen with granite countertops and stainless-steel appliances. Adjacent, the cozy family room with a gas fireplace opens to a fully fenced backyard retreat featuring manicured gardens, spacious cedar deck, stone interlock patio and a charming gazebo perfect for relaxing or entertaining. The oversized garage provides space for larger vehicles and extra storage. Upstairs, the serene primary suite features a bay window, walk-in closet, and spa-like ensuite, three addition generously sized bedrooms, one with an expansive walk-in closet, and a laundry room. The bright, finished lower level offers exceptional value with a large recreation room, full bathroom, workshop, and storage area. Impeccably cared for and full of natural light, this freshly updated home is a rare opportunity in a sought-after, family-friendly neighbourhood. Some photos have been virtually staged. (id:39840)
611 Terrier Circle
Ottawa, Ontario
This modern 4 bedroom, 5 bathroom home offers over 4100 sqft of finished living space on a premium corner lot with no front neighbours, directly across from a beautiful community park. Boasting over $80,000 in thoughtful upgrades, this home is designed with both elegance and functionality in mind. From the moment you enter, you'll be impressed by the bright and spacious, open-concept layout with hardwood flooring throughout. The main level features a large office or den, a chefs kitchen with quartz countertops, island, upgraded backsplash, gas line connection ready and an industrial-style hood fan perfect for those who love to cook and entertain. The bright living room with a gas fireplace flows seamlessly into a generous dining area. A walk-in closet off the foyer, a powder room, and a large mudroom with main-floor laundry add everyday convenience to the stylish design. Upstairs, you'll find 9-foot ceilings, a stunning loft with vaulted ceilings overlooking the park, and four spacious bedrooms. The primary retreat features two walk-in closets and a spa-like 5-piece ensuite with a standalone tub. Two bedrooms share a Jack & Jill 3-piece bathroom, while a third full bath serves the fourth bedroom. The fully finished basement includes a large recreation room with home theatre rough-ins, a 3-piece bathroom, and ample storage space ideal for extended family living or weekend movie nights. Outside, enjoy a fully fenced backyard. Double car garage features hot water! Located in a family-friendly neighbourhood on a school bus route, and just minutes from golf courses, scenic walking trails, and the Jock River. Only a 20 minute drive to downtown Ottawa. This home offers peace of mind as it is still under Tarion warranty. (id:39840)
7403 Rideau Valley Drive S
Ottawa, Ontario
Situated on a stunning oversized waterfront lot on the Rideau River, this 2-bedroom, 2-bathroom home offers comfort, functionality, and endless potential. The open concept living area is filled with natural light thanks to large windows that frame the scenic view. The primary bedroom features its own ensuite for added privacy and convenience. Well sized second bedroom with large closet, full family bath with soaker tub. A versatile den provides extra space for a family area, TV nook, or home office. Step outside to a landscaped yard complete with a deck perfect for relaxing or entertaining and enjoy the added bonus of mature fruit trees. Located within walking distance to Baxter Conservation Area and Beach, with easy access to the highway for commuting or day trips. The detached garage offers electrical service, a workshop space, 200-amp service and and a Generac system for peace of mind. With parking for up to 8 vehicles, there's plenty of room for guests, trailers, or toys. A rare opportunity for year-round waterfront living in a prime location! 24 hour irrevocable on all offers. (id:39840)
2 - 29 Whittlers Cove Lane
Rideau Lakes, Ontario
Stunning Custom-Built Bungalow with Walk-Out Basement overlooking Upper Rideau Lake. Welcome to your dream lakeside retreat! This brand-new custom bungalow offers refined living with access to the waters of Upper Rideau Lake and the Big Rideau. Thoughtfully designed with top-quality finishes throughout, this home features rich hardwood flooring on the main level, a built-in coffee bar for effortless mornings, and three walkouts that showcase breathtaking lake views from nearly every angle.The open-concept layout combines luxury and comfort, ideal for entertaining or simply relaxing in natures tranquility. The fully finished walk-out basement adds exceptional living space, complete with elegant luxury vinyl flooring and seamless access to the tranquil back yard. Located just minutes from the charming village of Westport, Ontario, you'll enjoy boutique shopping, dining, and a vibrant community all while immersed in the natural beauty of the Rideau Lakes region. Whether you're looking for a full-time residence or a luxurious seasonal getaway, this rare offering blends modern craftsmanship with the best of lakeside living. Annual Homeowner Association Fees for private road maintenance, road snow removal, common area grass cutting, insurance & annual POTL/Condo fee of $712.46 (2024). Landscaping and finishing will be complete before occupancy. Comes with a 7 Tarion Warranty and Pre Delivery Inspection. Taxes not yet assessed. (id:39840)


