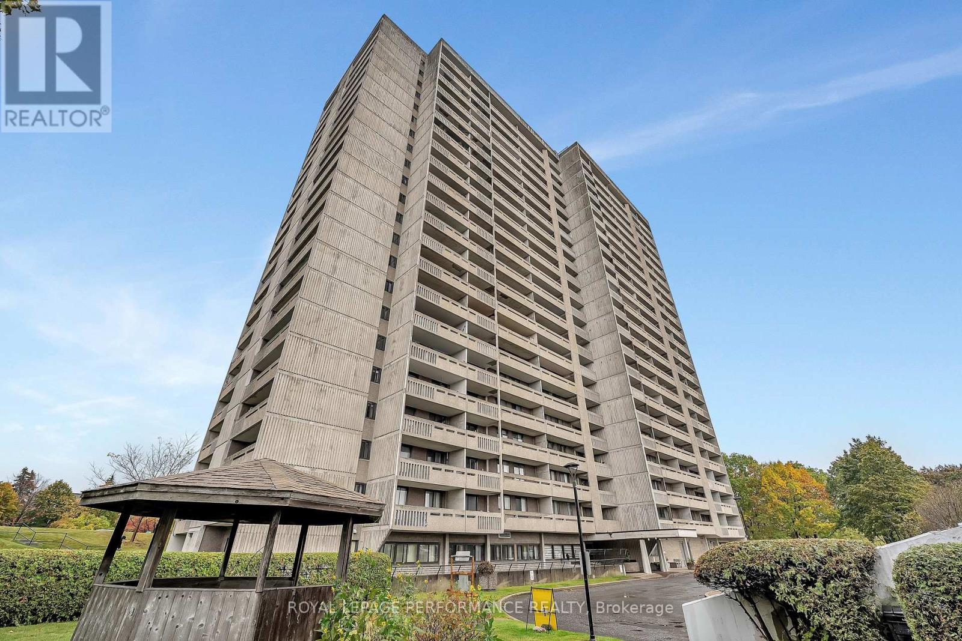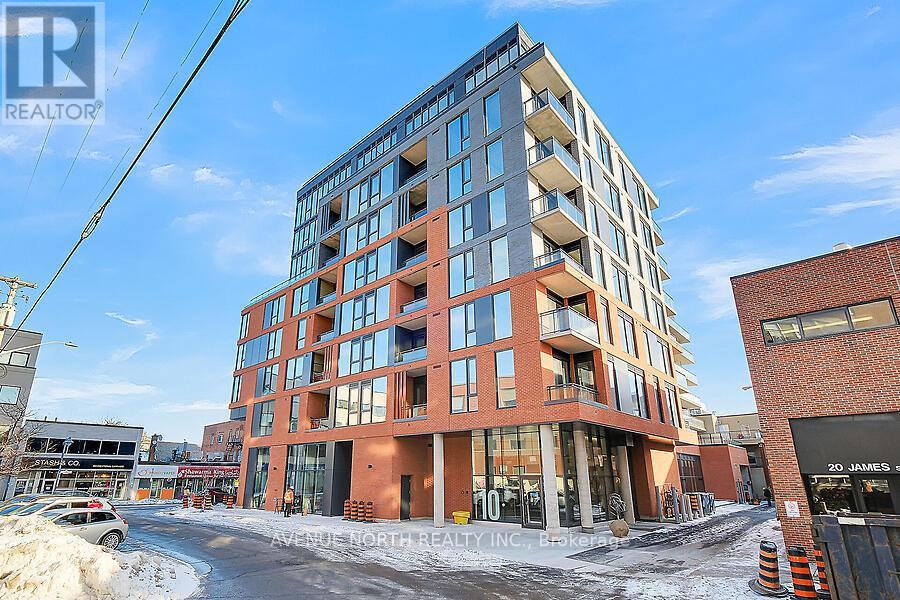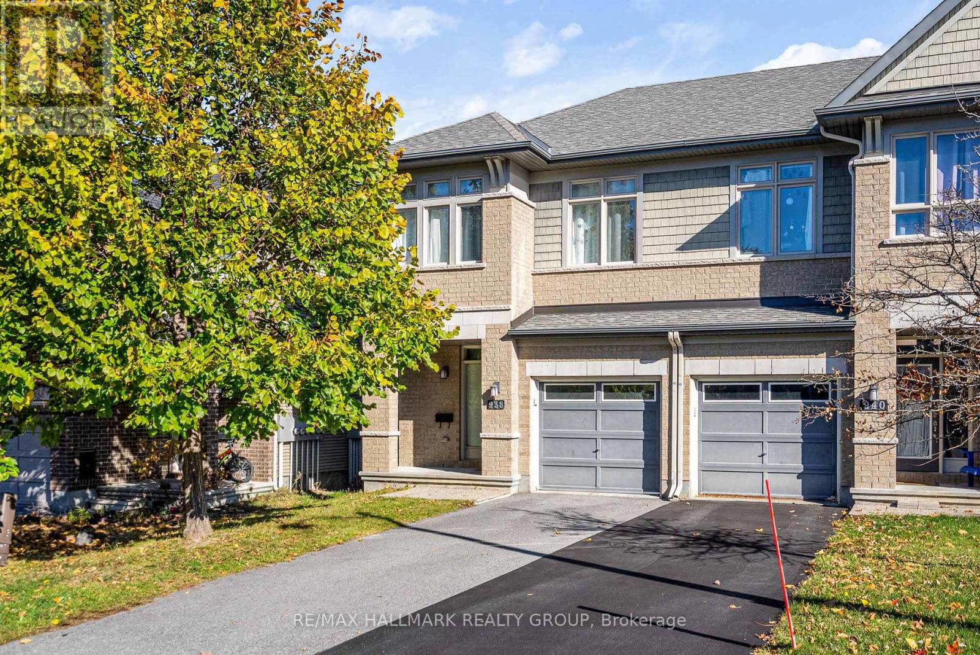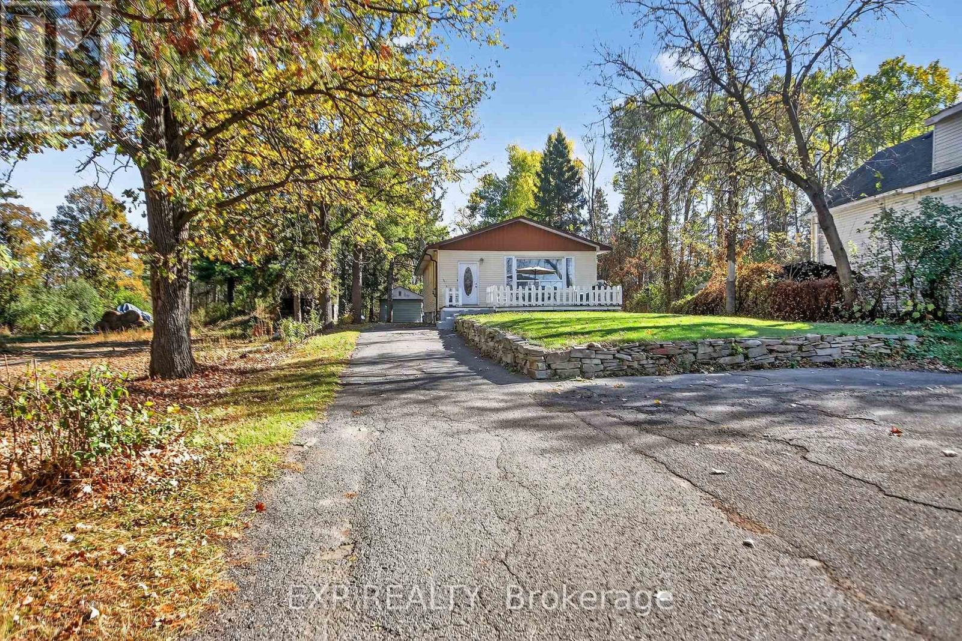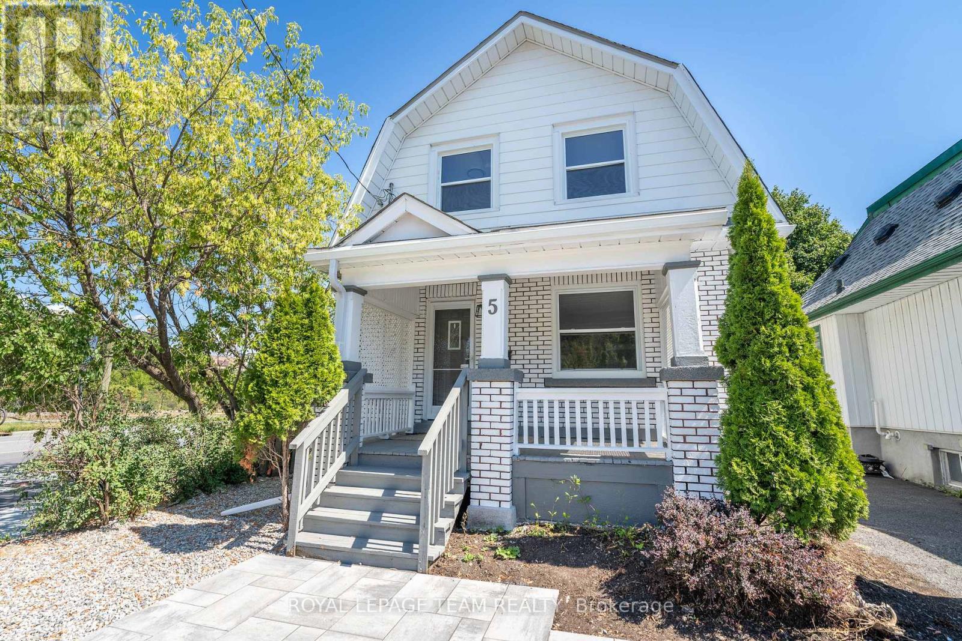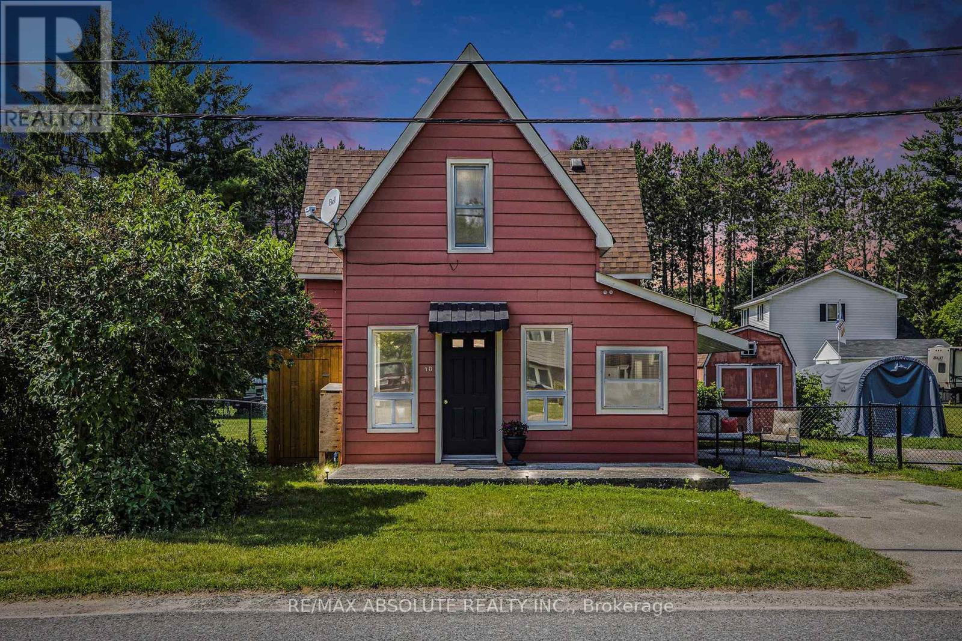308 - 415 Greenview Avenue
Ottawa, Ontario
Step inside 415 Greenview Avenue and instantly feel at home! This bright corner condo captures sweeping views of the Ottawa River, the city skyline, and the sparkling downtown lights. With 2 bedrooms and 1 bathroom, it offers the perfect blend of comfort, style, and convenience. Natural light pours through large windows, highlighting the gleaming hardwood floors and spacious open-concept living and dining areas. Two generous balconies extend your living space outdoors, ideal for morning coffee, quiet evenings, or watching unforgettable sunsets. Condo fees include HEAT, HYDRO, and WATER, giving you stress-free living and unbeatable value. In-unit laundry and wall A/C options are allowed. Everyday life here is easy with underground parking, a storage locker, a bike room and plenty of amenities. The building's resort-style amenities truly impress. Swim in the indoor pool, stay active in the fitness room, or unwind in the library and games room. Host gatherings in the party room complete with a full kitchen and BBQ area. Guests will love the available suites, and there is even a workshop room for your creative side. Located steps from Britannia Beach, scenic walking, cycling paths, convenient shopping, and the new LRT, this condo offers the perfect mix of nature, community, and city living. Move in and start enjoying Ottawa's riverfront lifestyle at its finest! (id:39840)
717 - 10 James Street
Ottawa, Ontario
Welcome to James Haus ! The Modern Urban Chic Boutique condo living you've been waiting for is finally here ! Step into Ottawa's newest condo located in the heart of central downtown. Experience sophisticated & aesthetically appealing design by RAW Architecture, built by Urban Capital and The Taggart group featuring exposed concrete walls, large, 10 ft ceilings & full length windows from floor to ceiling . This D3 Unit is a 2 bed 1 bath positioned on the 7th floor with West facing views, 67 Sq ft Balcony equipped with a exterior electrical outlet . 1 heated underground parking space conveniently located at P1 level. This unit offers tasteful upgrades with modern finishes throughout including custom blinds, Luxury vinyl plank, ample storage and and abundance of natural light. Enjoy a stunning kitchen with upgraded cabinetry, poised backsplash, Full sized SS Stove & Microwave Hood fan, Built in Fridge & dishwasher. In suite laundry with full sized stackable washer & Dryer. Enjoy where you live !! with access to the Luxurious furnished heated salt water Roof top pool Lounge, Elegant Main Floor Lounge with party room adorned with high end furniture featuring a Full kitchen, Dinning & Exterior fully fenced Patio Space. Yoga Studio, Fully equipped gym compliment for the energetic downtown lifestyle. Pet wash station, Tool Library & Bike room. Condo fees include: Water/Sewer, Heat, maintenance, caretaker, building insurance . On site Concierge & Security. (id:39840)
938 Fletcher Circle
Ottawa, Ontario
Welcome to 938 Fletcher - where comfort meets style in this beautifully upgraded Richcraft Addison END UNIT with a rare WALKOUT basement! From the moment you step inside, you're greeted with soaring 20-foot ceilings, rich hardwood floors, and an open, airy layout that truly stands out.The kitchen is designed to impress with upgraded cabinetry, stainless steel appliances, and plenty of workspace. The walkout lower level offers incredible flexibility - perfect as a family room, home office, gym, or entertainment zone.Upstairs, the bright and spacious primary bedroom features a walk-in closet and private en-suite, complemented by two additional well-sized bedrooms and a stylish 3-piece family bath.Located in the coveted community of Kanata Lakes, you'll enjoy top-rated schools, lush green spaces, golf, and every amenity just minutes away. This is the perfect blend of convenience, lifestyle, and value - all wrapped into one stunning home. (id:39840)
96 Constance Lake Road
Ottawa, Ontario
This impressive home offers nearly 3,000 square feet of living space, blending comfort, versatility, and natural beauty. The open-concept main level features a bright eat-in kitchen, dining room, and a spacious family room ideal for both gatherings and relaxed everyday living. You'll also find 3 good-sized bedrooms, 1 full bathroom, and a main floor laundry room providing ample space for the whole family. The walk-out lower level adds even more flexibility, featuring a large family room, 2 additional bedrooms ,kitchen area, and laundry facilities perfect for an in-law suite, guest accommodations, rental unit, home based business or multi-generational living. Average heat and hydro $305 monthly. Outdoors, enjoy the peaceful lakeside setting from your large front porch, ideal for morning coffee or evening sunsets. The rear interlock patio and deck provide wonderful spaces for entertaining or simply relaxing in nature. A workshop-sized shed offers plenty of room for storage, hobbies, or creative projects. Next to Constance Lake, a boat lauch ,restaurant and lodge this home delivers a rare mix of serenity and accessibility just minutes from the Kanata North Tech Park and with easy access to Highway 417. A special property offering spacious lakeside living with modern convenience in a sought-after location. (id:39840)
5 Gilchrist Avenue
Ottawa, Ontario
Step into this extensively updated 3-bedroom, 3-bathroom home, where modern comfort meets timeless charm. The inviting front porch leads to a bright and airy main level with spacious living areas, a stylish kitchen featuring island seating and stainless steel appliances, and a cozy family room with a convenient side entrance - perfect for a home office or small business. Upstairs, you'll find three generously sized bedrooms and a brand-new full bathroom, while the partially finished basement offers additional storage, a second full bathroom, and space awaiting your personal touch.Outside, enjoy a private, landscaped fully fenced yard ideal for entertaining or unwinding, complete with a large patio deck, interlock walkway, fresh sod and low-maintenance gardens. With upgrades including new plumbing, electrical, insulation, windows, kitchen, and roof, this turnkey property offers peace of mind and effortless living. Perfectly located near shopping, dining, and transit, with easy LRT access at Tunneys Pasture Station, this home is ready to welcome its next owners. (id:39840)
10 Neilson Street
Mcnab/braeside, Ontario
Welcome to 10 Neilson St., Arnprior Where Your Next Chapter Begins Charming and versatile, this inviting 1.5-storey home is located on the peaceful outskirts of Arnprior. Set on a generous lot, the property also includes a second separately deeded, residential lot offering exciting future potential. Buyers are encouraged to confirm allowable uses with the Municipality of Braeside/McNab. Step inside to a warm and welcoming main floor featuring a spacious living and dining area, a bright and cheerful kitchen, and the convenience of main floor laundry. A 3-piece bathroom with shower and an optional main floor bedroom add to the home's flexible layout. Upstairs, you'll find an open-concept bedroom with ample closet space, a cozy sitting area, and a second 3-piece bathroom with a tub. A larger bedroom on this level also offers multiple possibilities for your needs. Recent upgrades include a new roof (2023), gas furnace (2018), updated flooring, fresh interior paint, and a new exterior basement door offering peace of mind and added value. Endless potential awaits whether you're looking for a family home, investment, or future development opportunity. Book your private viewing today!Please allow 24-hour irrevocable on all offers. (id:39840)
102 - 300 Montee Outaouais Street
Clarence-Rockland, Ontario
This upcoming 2-bedroom, 1-bathroom condominium is a stunning upper level end unit home that provides privacy and is surrounded by amazing views. The modern and luxurious design features high-end finishes with attention to detail throughout the house. You will love the comfort and warmth provided by the radiant heat floors during the colder months. The concrete construction of the house ensures a peaceful and quiet living experience with minimal outside noise. Backing onto the Rockland Golf Course provides a tranquil and picturesque backdrop to your daily life. This home comes with all the modern amenities you could ask for, including in-suite laundry, parking, and ample storage space. The location is prime, in a growing community with easy access to major highways, shopping, dining, and entertainment. Photos are virtually staged from a similar Le Caddy Model. Buyer to choose upgrades/ finishes. Occupancy Winter 2026 approx , Flooring: Ceramic, Laminate. (id:39840)
103 - 300 Montee Outaouais Street
Clarence-Rockland, Ontario
This upcoming 2-bedroom, 1-bathroom (2 Bath option also available) condominium is a stunning upper level middle unit home that provides privacy and is surrounded by amazing views. The modern and luxurious design features high-end finishes with attention to detail throughout the house. You will love the comfort and warmth provided by the radiant heat floors during the colder months. The concrete construction of the house ensures a peaceful and quiet living experience with minimal outside noise. Backing onto the Rockland Golf Course provides a tranquil and picturesque backdrop to your daily life. This home comes with all the modern amenities you could ask for, including in-suite laundry, parking, and ample storage space. The location is prime, in a growing community with easy access to major highways, shopping, dining, and entertainment. Photos are from a similar model and have been virtually staged. Buyer to choose upgrades/ finishes. Occupancy approx Winter 2026, Flooring: Ceramic, Laminate (id:39840)
104 - 300 Montee Outaouais Street
Clarence-Rockland, Ontario
This upcoming 2-bedroom, 1-bathroom ( 2 Bath option available ) condominium is a stunning lower level middle unit home that provides privacy and is surrounded by amazing views. The modern and luxurious design features high-end finishes with attention to detail throughout the house. You will love the comfort and warmth provided by the radiant heat floors during the colder months. The concrete construction of the house ensures a peaceful and quiet living experience with minimal outside noise. Backing onto the Rockland Golf Course provides a tranquil and picturesque backdrop to your daily life. This home comes with all the modern amenities you could ask for, including in-suite laundry, parking, and ample storage space. The location is prime, in a growing community with easy access to major highways, shopping, dining, and entertainment. Photos have been virtually staged., Flooring: Ceramic, Laminate (id:39840)
105 - 300 Montee Outaouais Street
Clarence-Rockland, Ontario
This upcoming 2-bedroom, 2-bathroom condominium is a stunning lower level middle unit home that provides privacy and is surrounded by amazing views. The modern and luxurious design features high-end finishes with attention to detail throughout the house. You will love the comfort and warmth provided by the radiant heat floors during the colder months. The concrete construction of the house ensures a peaceful and quiet living experience with minimal outside noise. Backing onto the Rockland Golf Course provides a tranquil and picturesque backdrop to your daily life. This home comes with all the modern amenities you could ask for, including in-suite laundry, parking, and ample storage space. The location is prime, in a growing community with easy access to major highways, shopping, dining, and entertainment. Photos have been virtually staged., Flooring: Ceramic, Laminate (id:39840)
106 - 300 Montee Outaouais Street
Clarence-Rockland, Ontario
This upcoming 2-bedroom, 2-bathroom condominium is a stunning upper level middle unit home that provides privacy and is surrounded by amazing views. The modern and luxurious design features high-end finishes with attention to detail throughout the house. You will love the comfort and warmth provided by the radiant heat floors during the colder months. The concrete construction of the house ensures a peaceful and quiet living experience with minimal outside noise. Backing onto the Rockland Golf Course provides a tranquil and picturesque backdrop to your daily life. This home comes with all the modern amenities you could ask for, including in-suite laundry, parking, and ample storage space. The location is prime, in a growing community with easy access to major highways, shopping, dining, and entertainment. Photos are from a similar model and have been virtually staged. Buyer to choose upgrades/ finishes. Occupancy approx winter 2026, Flooring: Ceramic, Laminate (id:39840)
101 - 300 Montee Outaouais Street
Clarence-Rockland, Ontario
This upcoming 2-bedroom, 1-bathroom (2 Bath option also available.) condominium is a stunning lower level end unit home that provides privacy and is surrounded by amazing views. The modern and luxurious design features high-end finishes with attention to detail throughout the house. You will love the comfort and warmth provided by the radiant heat floors during the colder months. The concrete construction of the house ensures a peaceful and quiet living experience with minimal outside noise. Backing onto the Rockland Golf Course provides a tranquil and picturesque backdrop to your daily life. This home comes with all the modern amenities you could ask for, including in-suite laundry, parking, and ample storage space. The location is prime, in a growing community with easy access to major highways, shopping, dining, and entertainment. Photos are of a similar Le Mulligan Model and have been virtually staged. Buyer to choose upgrades/ finishes. Approx Winter 2026 Occupancy. (id:39840)


