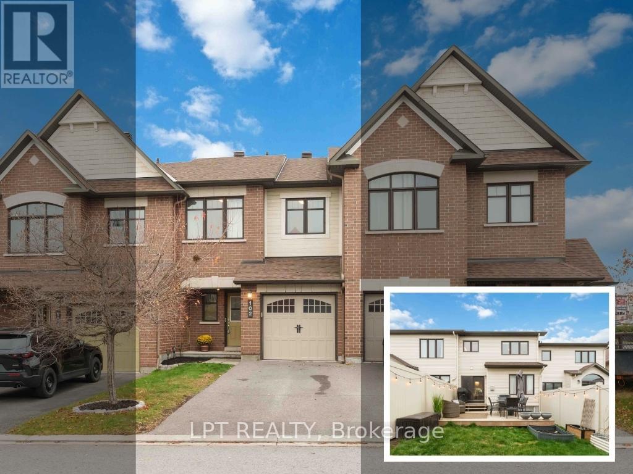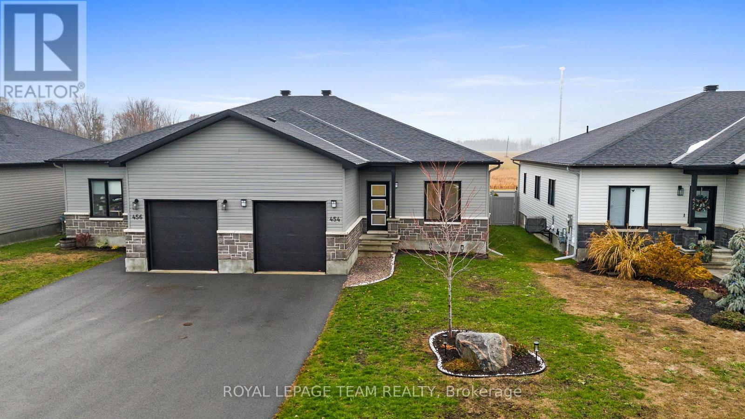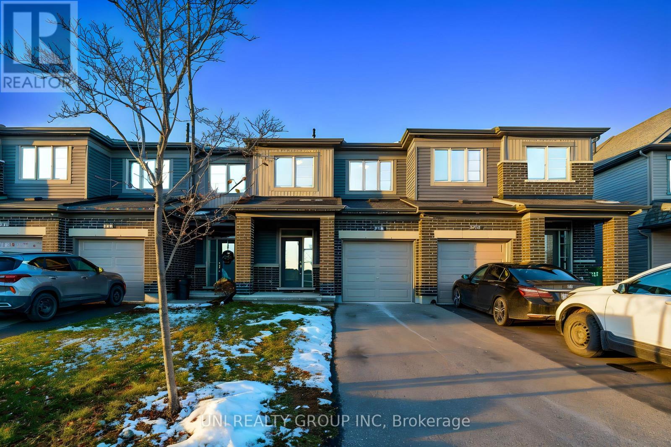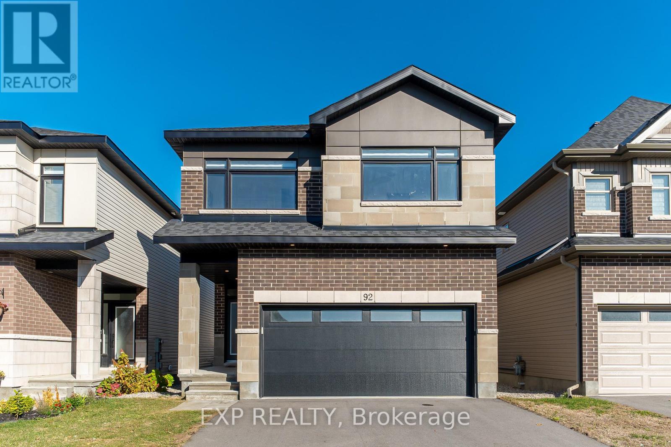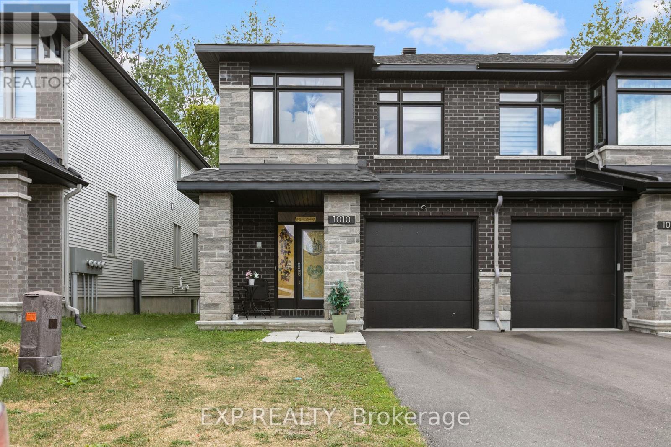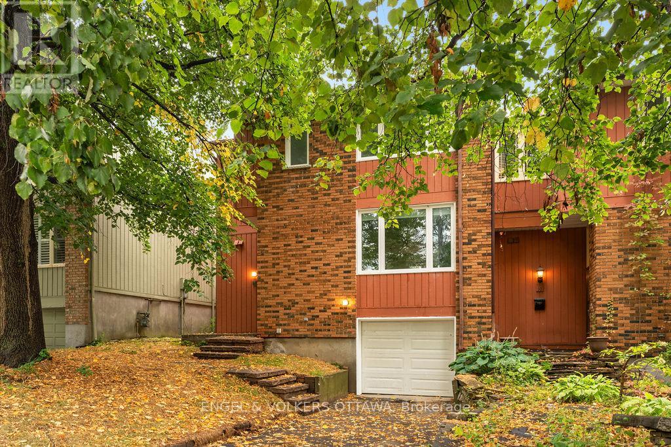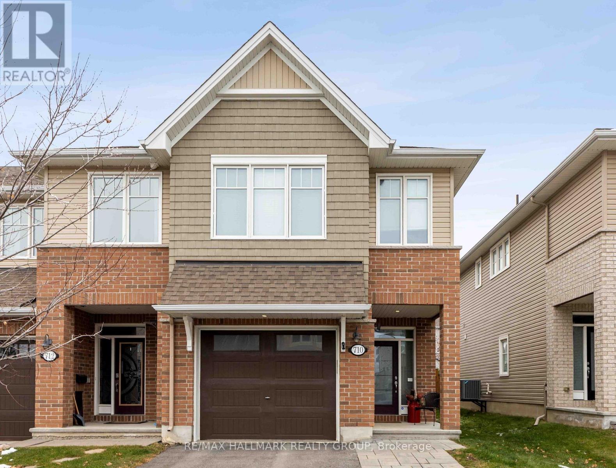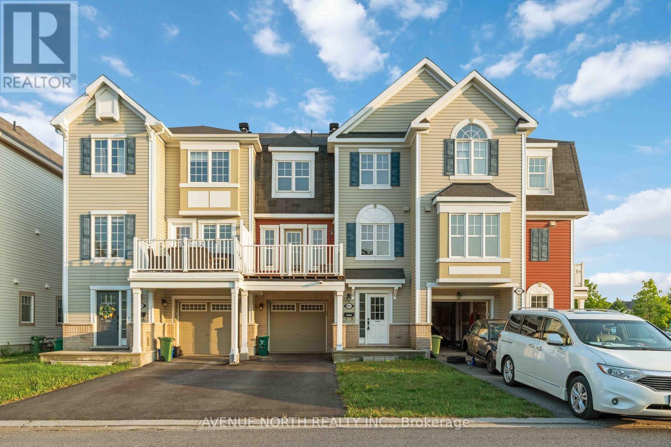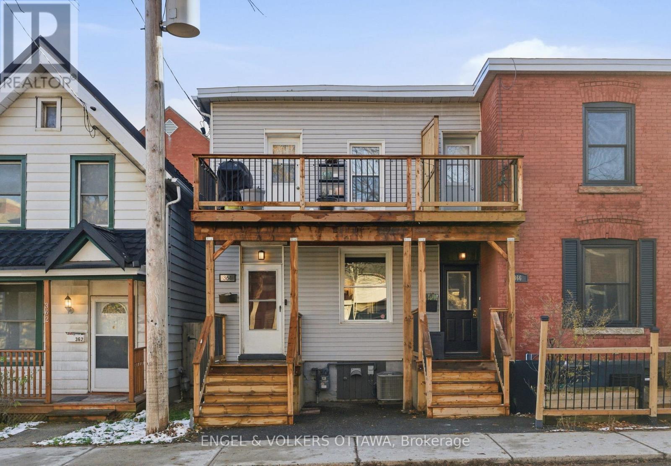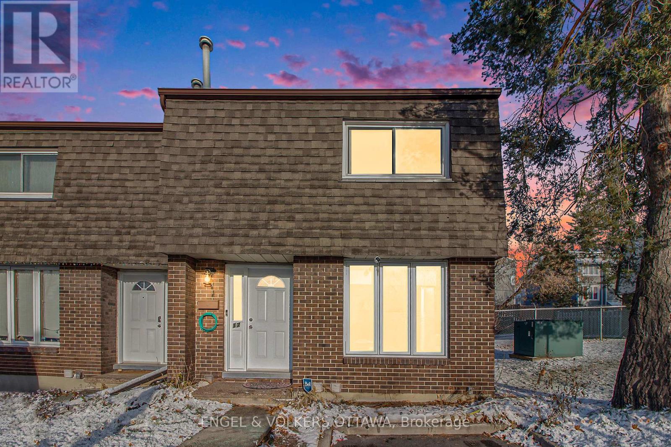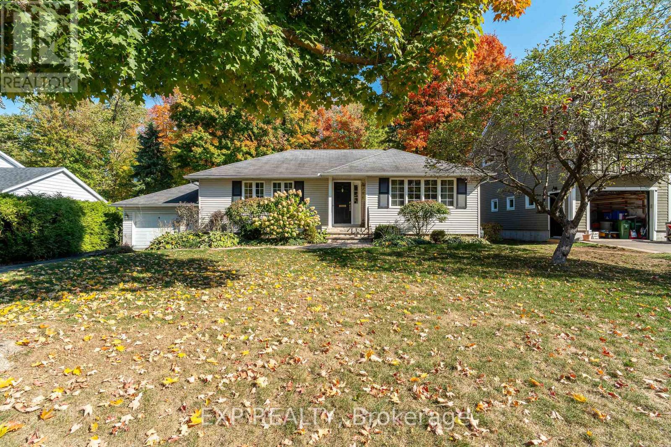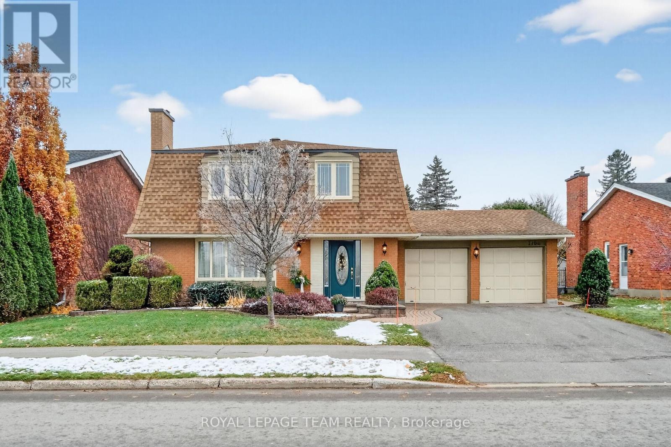102 Calvington Avenue
Ottawa, Ontario
*SUNDAY OPEN HOUSE - Dec 7th @ 2-4PM. * Stunning Minto Astoria townhome, featuring 3 bedrooms and 2.5 bathrooms, nestled in the highly sought-after Kanata community of Arcadia. Inviting open-concept layout, designed with premium finishes in a contemporary style throughout, including gleaming hardwood and ceramic flooring, stylish pot lighting, and a cozy gas fireplace. The gourmet kitchen is a chef's delight, light and bright with undercabinet lighting, plus ample counter & cabinetry storage space. Upstairs presents a spacious Primary Bedroom complete with a walk-in closet and a 4 pc ensuite with separate soaker tub + large shower, plus two good-sized secondary bedrooms and family bath. The living space extends to a finished lower level Family room with a large picture window, ideal for a home office or gym, plus an unfinished area that provides valuable additional storage and a rough-in for a future bath. Outside, enjoy summer entertaining on a large deck in the fully fenced yard. Located just minutes from the 417, Kanata Tech Park, the Canadian Tire Centre, and the shopping and dining of Tanger Outlets and Centrum, this home is also within the catchment area for top-ranking schools. (id:39840)
454 Arora Crescent
North Dundas, Ontario
Welcome to 454 Arora Crescent in the family-friendly Winchester Meadows community. This beautifully designed 2021 semi-detached bungalow by Moderna Homes offers a bright, modern layout with 9-foot ceilings throughout. The open-concept main living area features hardwood flooring and a stylish kitchen with a breakfast-bar island, stainless steel appliances, a natural gas stove, and a sleek bell hood-fan, all flowing seamlessly into the dining and living spaces-perfect for everyday living and entertaining. With 3 bedrooms and 2 full bathrooms, this home offers flexible living space to suit a variety of needs. Bell Fibre is already installed, providing fast and reliable internet-ideal for those who work from home. The spacious primary suite includes a walk-in closet and a private ensuite for added comfort. Laundry is currently located in the lower level, but a dedicated space for main-floor laundry is available. The large, unfinished lower level includes a rough-in for a 3-piece bathroom and offers a blank canvas for whatever you envision-whether a family room, hobby space, home gym, or additional storage. Enjoy a fenced backyard with no rear neighbours and peaceful views of the ravine and creek behind the property. An attached 1-car garage with interior access adds year-round convenience. Close to parks, schools, and local amenities, this modern bungalow delivers comfort, flexibility, and a serene setting in sought-after Winchester Meadows. (id:39840)
715 Decoeur Drive
Ottawa, Ontario
[Open House: December 7th, Sunday 2-4pm] Welcome to this stunning Minto Monterey model in the heart of Orleans' sought after Avalon West community offering 3 bedrooms, 4 bathrooms(3 full bathrooms + 1 partial bathroom), a finished basement, and approximately 1800 sq ft of bright, modern living and a garage door opener. This move in ready home showcases an inviting open concept layout with 9' ceilings, gleaming oak hardwood floors on the main level, pot lights, and a spacious foyer with a large closet. The stylish kitchen features white cabinetry, stainless steel appliances, modern style counters, a large center island with breakfast bar seating, pantry, and patio doors leading to the backyard, an ideal setup for entertaining. The 2nd level offers a generous primary bedroom with a walk-in closet and a sleek 3 piece ensuite, along with two additional well sized bedrooms, a full bathroom, and convenient upstairs laundry. The fully finished basement expands your living space with a versatile family/rec room, oversized window, a full bathroom, and ample storage. With a warm, neutral palette and meticulously maintained interiors, this beautiful Monterey model delivers comfort, style, and functionality in one of Orleans' most desirable neighbourhoods, a must see home! Perfectly situated within walking distance to parks, schools, trails, transit, restaurants, and all amenities. Some images are virtually staged. 24-hour irrevocable required on all offers. (id:39840)
92 Big Dipper Street
Ottawa, Ontario
Welcome to 92 Big Dipper, where comfort and convenience meet in Riverside South's vibrant community. With top-rated schools, parks, trails, shopping, and the new Limebank LRT station nearby, this is the perfect place to call home. This stunning model offers over 3,200 sq. ft. (as per builder plan) of upgraded living space designed for modern family living. The main floor features elegant oak hardwood flooring and an open-concept layout with a stylish kitchen boasting quartz countertops and quality cabinetry, flowing into a bright dining area and a cozy living room with a gas fireplace. Upstairs offers upgraded carpeting, four spacious bedrooms, 2 full bathrooms, and a convenient laundry room. The primary suite includes a spa-inspired 5-piece ensuite with honeycomb tiles, a soaker tub, and a walk-in closet, while the second bedroom also features its own walk-in. The finished lower level provides a large recreation room with a 3-piece washroom rough-in and plenty of storage. Enjoy a fully fenced backyard perfect for family fun and entertaining. (id:39840)
1010 Eider Street
Ottawa, Ontario
Welcome to 1010 Eider Street, stunning Fairhaven-End model by Richcraft Homes in highly sought-after Riverside South. Built in 2022, this meticulously maintained 3-bed + den, 3-bath END-UNIT townhome offers over 2,200 sq. ft. of living space, backing onto a serene treed area with NO REAR NEIGHBOURS. Step inside to find elegant hardwood floors throughout the main level, a bright open-concept layout, and a gas fireplace that adds warmth to the family room. The chef-inspired kitchen features quartz countertops, sleek cabinetry, and a full suite of luxury White Café appliances. Enjoy casual dining at the breakfast bar or entertain in the adjacent dining area overlooking the private backyard. Upstairs, a generous loft/den provides the perfect workspace or reading nook. The primary bedroom is a true retreat with a large walk-in closet and a spa-style ensuite featuring a soaker tub, walk-in glass shower, and quartz counters. Two additional bedrooms, a full bath, and second-floor laundry complete this level. The fully finished basement offers a spacious rec room with endless possibilities. With 3 parking spaces, a single garage, and prime proximity to schools, parks, and shopping, this move-in ready home checks every box! (id:39840)
12 Bayside Private
Ottawa, Ontario
OPEN HOUSE SUNDAY, DEC. 7TH FROM 11AM-1PM! FULLY RENOVATED Semi-Detached home on a private condo road. Less than a 4 minute walk to Mooney Bay Beach and 19 minutes to downtown! LOW MAINTENANCE FEES - $135/MONTH (Includes snow removal and road maintenance). This home has been extensively renovated from top to bottom. Offering 4 bedrooms upstairs, 2.5 bathrooms and a finished basement with garage access into the house. As you step inside you are greeted with high ceilings in the foyer with large windows and upgraded lighting. The 22' living room offers tons of space for hosting friends and family this holiday season. The kitchen has been tastefully renovated with all white cabinets, custom built ins, white quartz countertops and LG stainless steel appliances. There is also a large breakfast bar and a separate built in for a coffee station! Upstairs offers a spacious primary bedroom with en-suite bath, along with 3 additional bedrooms for guests, kids rooms or a home office set up. The second bathroom is central and offers a glass shower and upstairs laundry (LG Washer/Dryer 2025). The finished basement makes for a great bonus rec room. Tons of storage located in the basement and garage. Fenced in backyard with a large deck. Quiet community located on a cul-de-sac and Ernie Calcutt Park at the end of the street. Perfect for pet owners or those who want to live close to recreation while being in close proximity to downtown amenities. Full house renovation includes: All bathrooms, kitchen, electrical (2025). Brand new Roof (2025), A/C (2018), Furnace (2022), HWT (2021). Operates like a freehold property on a private road, but registered as a condo. Fantastic investment for those commuting into downtown for work or for a first time home buyer! Status Certificate on File. (id:39840)
710 Rue Du Cartographe Street
Ottawa, Ontario
Welcome to this beautifully upgraded end-unit townhome, offering an exceptional blend of style, comfort, and functionality. From the moment you step inside, you'll appreciate the pride of ownership and the thoughtful upgrades throughout. The main level boasts rich hardwood floors, an open-concept layout, and plenty of natural light. The heart of the home is the high-end kitchen, featuring sleek quartz countertops, stainless steel appliances, a custom backsplash, and a highly sought-after walk-in pantry providing ample storage and convenience for everyday living. Upstairs, you'll find three generous bedrooms, each designed with comfort in mind. The primary suite is a true retreat, offering a spacious layout, a large private ensuite, and extensive closet space to keep everything organized. The upper level also includes a dedicated laundry room with a sink, adding modern convenience and eliminating the need to carry laundry up and down the stairs. The fully finished basement extends the living space even further, offering the perfect area for a rec room, home office, or media room-whatever best suits your lifestyle. Outside, enjoy a large, fully fenced backyard complete with a deck, ideal for barbecues, outdoor dining, or simply relaxing in privacy. As an end unit, this home also benefits from additional natural light and extra outdoor space. Move-in ready and meticulously maintained, this beautiful property checks all the boxes. (id:39840)
191 Soleil Avenue
Ottawa, Ontario
This bright and modern 3-storey back-to-back townhome offers 2 bedrooms, 1.5 bathrooms, and approx. 1,100 sq. ft. of stylish living space in a quiet, family-friendly neighbourhood. Featuring light maple hardwood floors, an open-concept living/dining area, a private balcony, and a sleek white kitchen with quartz countertops and stainless steel appliances, this home blends comfort and function. The ground level includes a laundry room, interior garage access, and a 2-car driveway, while the upper level provides two carpeted bedrooms including a primary with ensuite. Located steps from parks, schools, and the community centre, this home combines modern finishes with everyday convenience. (id:39840)
364 Arlington Avenue
Ottawa, Ontario
This impeccably maintained & thoughtfully renovated home in the heart of West Centretown is perfectly positioned just steps from Bronson Avenue & a leisurely stroll to Bank Street's boutiques, cafés & restaurants. Minutes to downtown Ottawa by foot or bike, with effortless access to Dows Lake, Carleton University, the Glebe, Hintonburg & Chinatown, this address blends urban energy with neighbourhood charm. From the moment you arrive, the quality & care invested in this home are immediately evident. A newly constructed custom front porch & second-level balcony set a welcoming tone, showcasing remarkable attention to detail right down to the mailbox & signage. Inside, the main floor offers warm hardwood flooring & a seamless flow through the living, dining, & kitchen spaces. The renovated kitchen impresses with contemporary finishes, white cabinetry, a ceramic tile backsplash, track lighting & a suite of upgraded stainless-steel appliances, including a Bosch dishwasher, a Frigidaire glass-ceramic cooktop, a French-door refrigerator with a pull-out freezer, & a stainless-steel hood fan. A full-size, stackable washer & dryer are cleverly tucked away for convenience. The lower level provides storage & houses the furnace & on-demand hot water system-ideal for seasonal & household storage. The second floor is highlighted by a serene primary bedroom featuring hardwood floors & a generous double closet complete with custom built-ins. There is access to the private front balcony, a peaceful retreat for morning coffee or evening relaxation. A well-appointed second bedroom offers flexibility as a guest room or work-from-home space. The newly renovated full bathroom is a showpiece, finished with 24"x24" porcelain tile, a sleek glass shower enclosure, a rain showerhead with hand wand, a built-in shower niche, & a striking designer tile surround. This is a rare freehold opportunity in one of Ottawa's most convenient urban neighbourhoods! No garage or parking. (id:39840)
17 - 3301 Mccarthy Street
Ottawa, Ontario
----------> OPEN HOUSE DECEMBER 7TH 2-4PM ** SPECIAL OFFER: Enjoy 4 months FREE condo fees!** (id:39840)
504 Thessaly Circle
Ottawa, Ontario
Welcome to 504 Thessaly Circle, a charming 3-bedroom bungalow nestled on a premium 70' x 110' lot in one of Alta Vista's most desirable pockets. Backing onto lush forest with no rear neighbor's, this property offers exceptional privacy and endless potential. Whether you're looking to move right in, renovate, expand, or build your dream home, this rare opportunity combines location, lot size, and setting - a true gem in the city. Inside, you'll find three spacious bedrooms, a finished basement with additional living space, and a layout that's both functional and full of potential. Step outside to your tranquil backyard retreat, surrounded by mature trees and peaceful greenspace. Situated near top-rated schools, CHEO, The Ottawa Hospital, parks, and just minutes to downtown Ottawa, this location offers the perfect blend of urban convenience and suburban tranquility.504 Thessaly Circle - where opportunity meets location. (id:39840)
1768 Featherston Drive
Ottawa, Ontario
Welcome Home - Built in 1972 by Garand Homes, this lovingly maintained 4-bedroom residence has been cherished by its original owners for over five decades. The traditional layout offers an inviting formal living room filled with natural sunlight, complete with a cozy gas fireplace perfect for gatherings and relaxed evenings. The adjoining formal dining room sets the stage for memorable family celebrations. The functional kitchen provides ample cupboard space, a built-in pantry, and an eat-in area ideal for early morning breakfasts. Just off the kitchen, the comfortable family room offers direct access to the backyard through patio doors, making summer entertaining effortless in the beautifully landscaped, fully fenced yard. Convenient inside entry from the garage enhances everyday living. Upstairs, you'll find four well-proportioned bedrooms, including a primary suite with a handy cheater door to the 5-piece main bathroom. The second level has been updated with new hardwood flooring throughout. The finished lower level extends your living space with a versatile recreation room, a dedicated office/den enclosed by French doors, and a playroom or hobby room for the young or the young at heart. A practical laundry room with a utility sink and a 2-piece bathroom adds extra convenience for overnight guests. Move-in ready and full of potential, this home offers exceptional value in a sought after neighborhood of Guildwood Estates. Close to parks, schools, and amenities for all ages. Don't miss your chance to make it yours. (id:39840)


