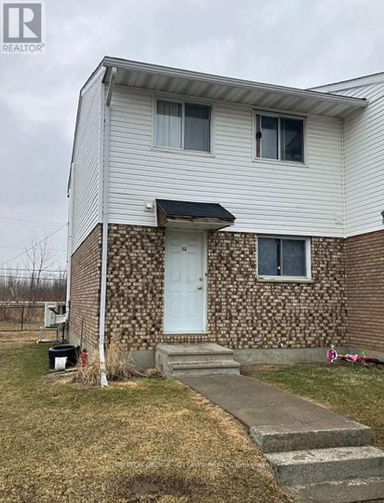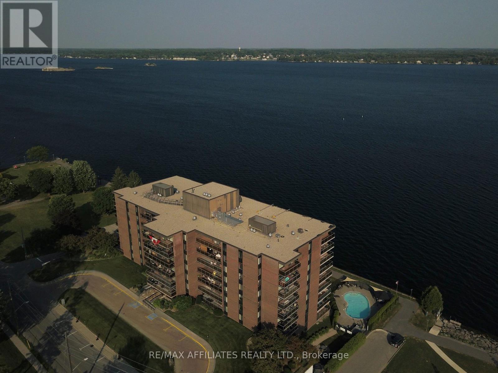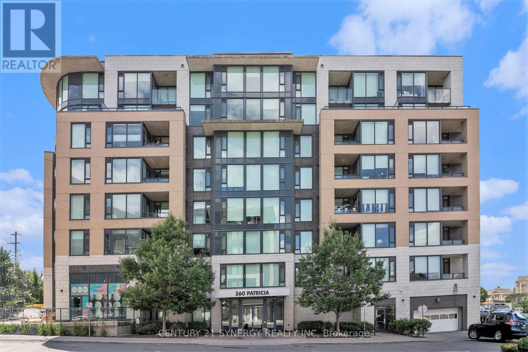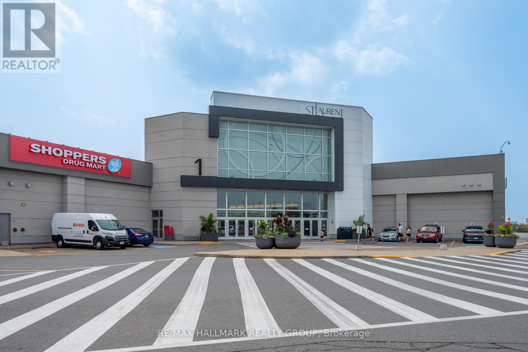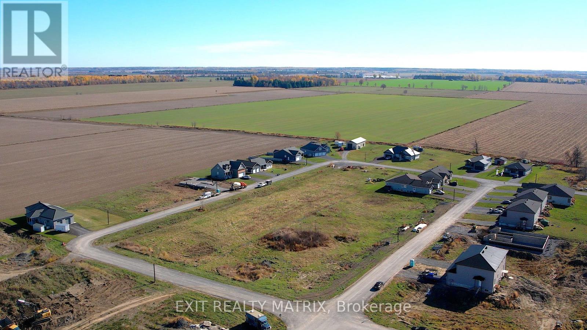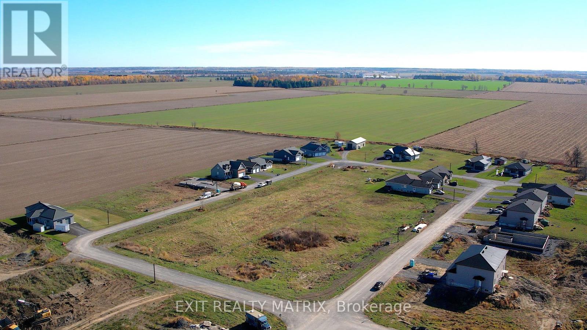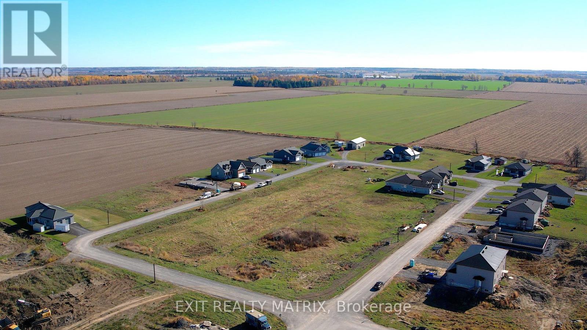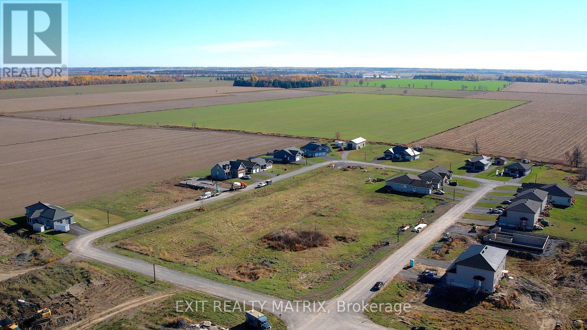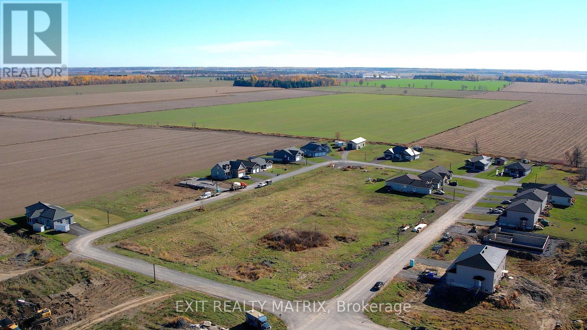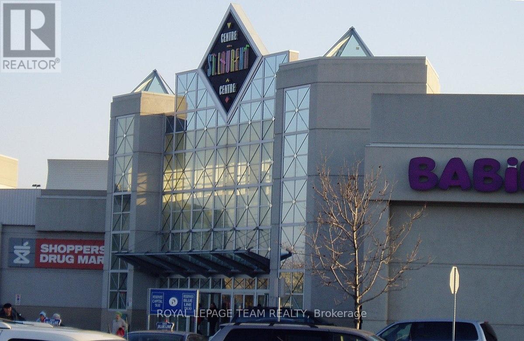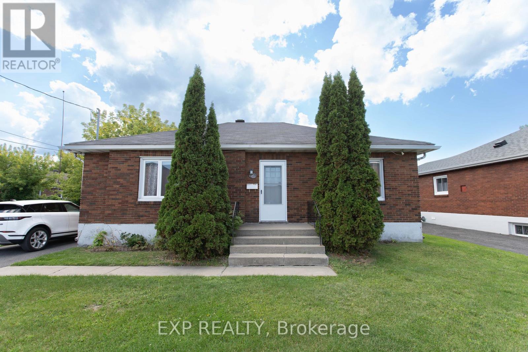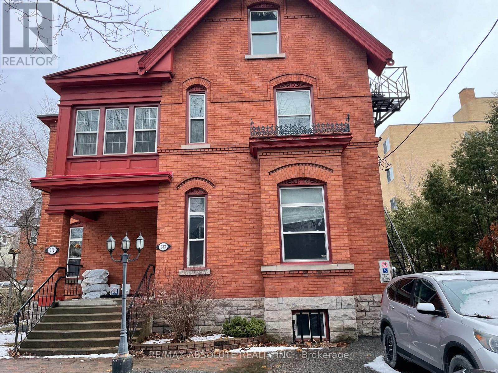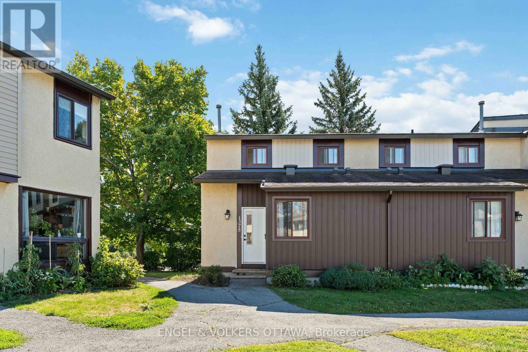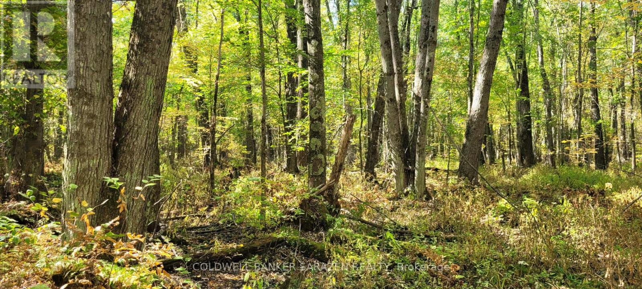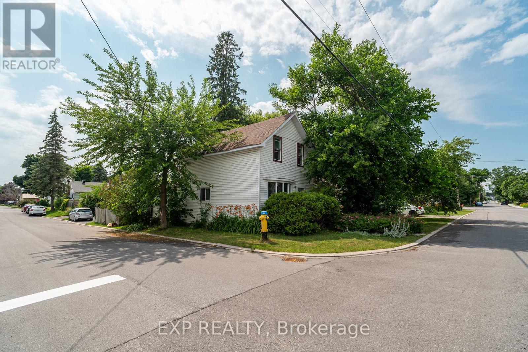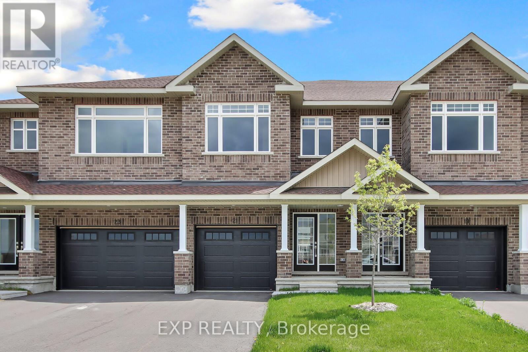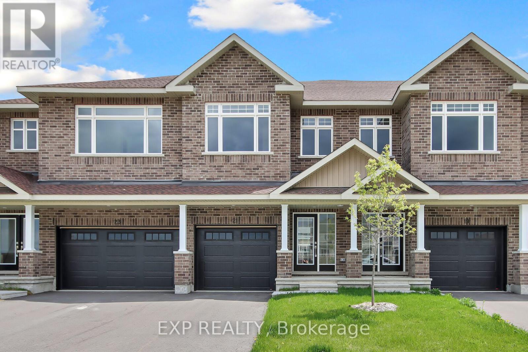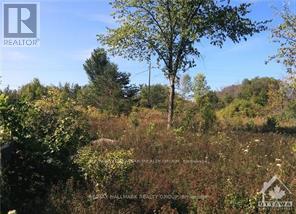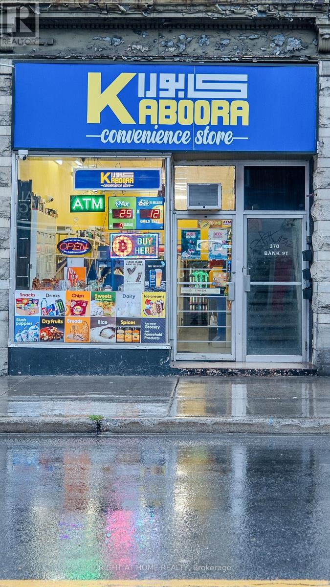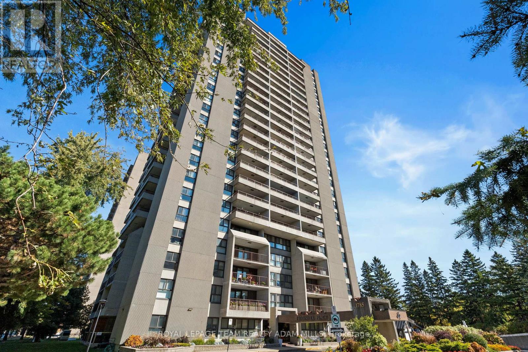14 Spencer Street
Edwardsburgh/cardinal, Ontario
Prime Mixed -Use Investment property in charming Spencerville ideally situated on the main road, just 20 minutes from Kemptville. This exceptional stone building offers a unique opportunity for an owner to live and work while earning rental income. Featuring 2 residential units, and a versatile commercial space, which at one time had a liquor license, making it ideal for a restaurant, retail shop, or other business venture. Parking at rear has 3 designated spots for the tenants only. The front commercial space features 2 newly renovated bathrooms, a full kitchen, storage area, furnace area, and treatment room, rented at $1160/mo plus utilities. Rear commercial space, a treatment room pays $1300/mo plus propane. Residential tenant in Apt 1 pays $897/mo all-in, Apt 2 pays $1365.81/mo plus hydro, . Landlords pay Water/Sewer every 3 months $859 approx. Building equipped with security and cameras monitored and paid monthly, and cameras will stay. Water softener reverse osmosis and UV system owned and will stay. Commercial tenants own all equipment and furnishings. Perfect opportunity to own a piece of history in picturesque Spencerville, close to all town access points, including major highways, and popular trails. With strong community ties, financing and entrepeneurial resources and support, Spencerville offers opportunities beyond your imagination. Furnace, Hot Water Tank and Water Treatment 2017. Metal Roof with new eavestrough. 96 hours irrevocable required on all offers. (id:39840)
32 Carraway Crescent N
South Dundas, Ontario
Wow! A freehold, 3 bedroom end-unit townhome less than the price of many studio condos in Ottawa! This end unit has a very large ( over 7000 sq ft) pie shaped lot, perfect for families with kids who love to play outside. This two story row unit is ideal for first time home buyers and investors alike. The main level features a bright kitchen, spacious living room, and a convenient 2-piece bath - perfect for everyday living and entertaining. Upstairs offers three comfortable bedrooms and a full 4-piece bathroom, providing ample space for the whole family. The unfinished basement provides value add potential for the next owner! Enjoy a fully fenced backyard - perfect for outdoor relaxation with your family (id:39840)
802 - 55 Water Street E
Brockville, Ontario
As soon as you step foot into unit 802 at the Executive you will be delighted by the unobstructed river views of the scenic St. Lawrence River. From the private kitchen with maple cabinetry and stainless steel appliances to the open concept dining room and living room you can watch the St. Lawrence Seaway System in action. The river views dont stop there! They can also be enjoyed from both bedrooms, including primary suite with 3 piece ensuite and walk-through closet. The greatest view of all can be seen from your very own private balcony, accessed by the living room or primary bedroom. A four piece bathroom, & laundry closet conveniently located off the front foyer complete this spectacular unit. All this plus an outdoor pool, exercise room, party/meeting room, parking, storage locker and much more! Within walking distance to all the amenities downtown has to offer and immediate possession available youll want act fast book a private viewing now! (id:39840)
607 - 360 Patricia Avenue
Ottawa, Ontario
Experience the Pinnacle of Westboro Living. Welcome to this exquisite 1-bedroom, 1-bathroom corner unit in one of Ottawa's most vibrant and desirable neighborhoods - Westboro. Perfectly positioned on the private corner of a sought-after building, this condo offers unobstructed north facing views of Gatineau Park, the Ottawa River, the downtown skyline, and breathtaking sunsets - the perfect place to unwind and soak in panoramic views after a long day. The modern open-concept layout features sleek contemporary finishes, gleaming white cabinetry, quartz countertops, stainless steel appliances, and a stylish eat-at island ideal for entertaining. The spacious primary bedroom offers ample closet space and scenic views of the hills. A pristine 4-piece bathroom and convenient in-unit laundry complete the interior. This upscale building boasts an impressive list of amenities, including expansive rooftop patio with BBQs and entertainment space, fully equipped fitness centre and yoga studio, party room, movie theatre, and sauna, pet grooming station, bike and ski tuning room, and more. Located just steps from shops, restaurants, cafes, galleries, Westboro Beach, the LRT, and bike paths - this is urban living at its best. Don't miss this rare opportunity to own a truly special condo in the heart of Westboro. (id:39840)
Unit 609 - 1200 St. Laurent Boulevard
Ottawa, Ontario
Prime location in Ottawa's busy St. Laurent Shopping Centre - an excellent chance to purchase a well-established, quick-service restaurant with a built-in loyal clientele. This turnkey franchise offers fast-casual Indian cuisine and includes the franchise fee, full training, and recipes to ensure an easy transition, even for buyers with no prior restaurant experience. The restaurant is fully equipped with everything you need, with equipment in great condition (some only a couple of years old) and a favourable lease with an option to renew. Located in the high-traffic food court, it attracts shoppers, mall staff, and local residents year-round. Do not approach staff or visit without an appointment. The listing agent will be present at all showings. Financials and lease details available to qualified buyers. (id:39840)
51 Horizon Street
The Nation, Ontario
Your Dream Build Starts Here - Spacious, Private & Full of Possibility! Escape the ordinary and build your one-of-a-kind home in the warm and welcoming village of St-Albert, just 30 minutes from Ottawa. Set in the peaceful Horizon Subdivision, this spacious 10,000+ sq. ft. lot offers rear privacy and a rare sense of freedom to design exactly what you want - whether it's an in-law suite, workshop, or extra parking for your RV or boat. Enjoy the best of both worlds: modern services like municipal sewers, natural gas, and Bell Fibe Internet - all within a tranquil country setting surrounded by open skies and fresh air. With a French elementary school nearby and the beloved St-Albert Cheese Factory just minutes away, you'll love the charm and community that define this picturesque village. Only 10 minutes from Casselman, this is your chance to live differently, dream boldly, and build a home that's truly yours. (id:39840)
39 Horizon Street
The Nation, Ontario
Build Your Dream Home on a Premium Corner Lot! Discover the freedom to design your custom, non-cookie-cutter home in the friendly village of St-Albert, just 30 minutes from Ottawa! This amazing corner lot in the sought-after Horizon Subdivision offers over 10,000 sq. ft. of space-perfect for creating a home that truly reflects your lifestyle. Enjoy rear privacy and endless possibilities: add an in-law suite, workshop, or extra parking for your RV or boat. With municipal sewers, natural gas, and Bell Fibe Internet already available, you'll enjoy modern convenience in a peaceful country setting. Located near a French elementary school and the iconic St-Albert Cheese Factory, this welcoming community combines small-town charm with everyday comfort. Just under 10 minutes from Casselman, this is your chance to live differently-and build the home you've always imagined. (id:39840)
63 Cayer Street
The Nation, Ontario
Build Your Dream Home - Backing Onto Peaceful Farmland! Discover the freedom to create your custom, non-cookie-cutter home in the welcoming village of St-Albert, just 30 minutes from Ottawa. Tucked away in a quiet country setting, this beautiful lot backing onto open farmland in the desirable Horizon Subdivision offers over 10,000 sq. ft. of space - perfect for those seeking privacy, tranquility, and room to breathe. Design a home that fits your lifestyle - whether it's adding an in-law suite, workshop, or extra parking for your RV or boat. Enjoy the best of both worlds with municipal sewers, natural gas, and Bell Fibe Internet already available, blending modern comfort with a serene rural backdrop. Located near a French elementary school and the famous St-Albert Cheese Factory, this friendly community offers small-town charm just 10 minutes from Casselman. Your chance to live differently - and build the private countryside retreat you've always imagined. (id:39840)
47 Horizon Street
The Nation, Ontario
Build Your Dream Home in Scenic St-Albert! Experience the best of country living and modern comfort in the charming village of St-Albert, just 30 minutes from Ottawa. Set in the desirable Horizon Subdivision, this spacious 10,000+ sq. ft. lot offers rear privacy and plenty of room to design a home that reflects your lifestyle - add an in-law suite, workshop, or space for your RV or boat. Enjoy municipal sewers, natural gas, and Bell Fibe Internet while surrounded by peaceful rural beauty. This is where custom design meets countryside serenity - the perfect setting to bring your dream build to life. Located near a French elementary school and the beloved St-Albert Cheese Factory, this friendly community captures true small-town charm with everyday convenience. Less than 10 minutes from Casselman, it's an ideal place to build freely, live peacefully, and create the home you've always envisioned. (id:39840)
43 Horizon Street
The Nation, Ontario
Build Without Limits in Beautiful St-Albert! Create something truly your own in the peaceful village of St-Albert, just 30 minutes from Ottawa. Set in the sought-after Horizon Subdivision, this spacious 10,000+ sq. ft. lot offers rear privacy and endless potential to design a home that fits your lifestyle - whether it's an in-law suite, workshop, or extra parking for your RV or boat. Enjoy modern utilities like municipal sewers, natural gas, and Bell Fibe Internet while embracing the calm of country living. This is where comfort meets countryside. With a French elementary school nearby and the beloved St-Albert Cheese Factory just down the road, this warm community blends small-town charm with everyday convenience. Only 10 minutes from Casselman, it's the perfect place to live freely, dream boldly, and build the home you've always imagined. (id:39840)
G520 - 1200 St Laurent Boulevard
Ottawa, Ontario
Long-established quality Jewellery Store in Ottawa's Premier Shopping Destination. Seize the opportunity to own a prestigious jewellery store located in the heart of Ottawa's bustling retail sector. This thriving, well-established business is situated in a high-foot-traffic area, surrounded by national retailers, ensuring constant visibility and exposure to a steady stream of shoppers. In addition to offering a stunning selection of premium jewellery, the store boasts a thriving repair business, providing ongoing revenue and further solidifying its reputation as a trusted local destination for all jewellery needs. Whether you're an experienced Jeweller or an aspiring entrepreneur, this is your chance to step into a profitable, turn-key business with immense potential for continued success. Established Brand with loyal customer base. Prime Location in Ottawa's busiest shopping hub. High Foot Traffic surrounded by national retailers. Thriving Repair Business with a steady income and loyal clientele. Turnkey Operation with proven profitability. Investment Opportunity for growth and expansion. Don't miss your chance to own a piece of Ottawa's retail jewel. NO DIRECT VISITS PLEASE. (id:39840)
501 Mcconnell Avenue
Cornwall, Ontario
Welcome to 501 McConnell Ave, a well-kept brick bungalow offering comfort and convenience in a great central location. This charming home features three bedrooms on the main floor and an additional bedroom in the finished basement, providing plenty of space for family or guests. Enjoy a fenced backyard, detached single-car garage, and the comfort of a forced air gas furnace with central air conditioning. Currently rented month-to-month at $1,000 per month plus utilities, this property is an excellent option for first-time homebuyers, investors, or those looking to downsize. Don't miss your chance-call today to schedule a private viewing! (id:39840)
312 Daly Avenue
Ottawa, Ontario
This stately 3 storey property is a contractor's dream. Vacant and ready for your personal touches. The possibilities are endless, at this one of a kind address. Buyers are to conduct their own investigations in respect to easements, restrictions and rights of way, no representations or warranties. Buyer acknowledges that they will be provided with one access only (maximum of one hour) prior to waiver of conditions, for the purpose of satisfying said conditions. Said access to be supervised by the Seller's Property Manager and all parties (to a maximum of 3 persons) will wear protective gear as required, by the Seller's Property Manager. All parties entering to sign a release prior to entry in a form to be prepared and attached to listing. Showings only Wednesdays and Thursdays between 9 am and 5 pm. 48 hours irrevocable on all offers (id:39840)
58 - 1375 Bethamy Lane
Ottawa, Ontario
Welcome to this well-maintained 3 bedroom, 3 bathroom condo townhome featuring a functional layout and stylish updates throughout. On the main floor, you'll find a convenient bedroom that can also serve as a home office, a bright living and dining area with direct access to the fenced backyard, and a refreshed powder room with newer tile and vanity. The kitchen offers additional storage with added cabinetry, while the freshly painted interior and newer tiled foyer give the home a fresh, updated feel. Upstairs are two additional bedrooms, each a great size, along with an updated full bathroom designed with comfort and style in mind.The fully finished lower level extends the living space with a versatile rec room, an additional room which can be used as an office, plus an added bathroom and laundry area, convenient for family living or hosting guests. Recent renovations include updated bathrooms, added kitchen cabinetry, a newer tiled foyer, and other thoughtful touches that make this home move-in ready. Located within walking distance to schools, shopping, parks, and amenities, this townhome combines convenience, comfort and a great neighbourhood setting. (id:39840)
Pt/lot 21 Concession 3 Road
Drummond/north Elmsley, Ontario
Mature tree covered 25 Acre Parcel . Long narrow lot that was previously divided from a larger parcel Ideal for Hobby,holding, woodlot or Hunting. Zoned RU Wetland and is part of the Richmond/Long Swamp Complex. This is not a buildable lot and structures are not allowed. (id:39840)
294 Moffatt Street
Carleton Place, Ontario
Perfect for Investors AND First Time Home Buyers! Charming Century Home on a Corner Lot in Carleton Place, located just a short stroll from the vibrant and picturesque Bridge Street in Carleton Place, this charming 3-bedroom, 2 full bathroom home blends historic character with everyday comfort. Built in 1900, it sits on a generously sized lot surrounded by mature trees, offering both privacy and space to unwind. Inside, you'll find a warm and inviting layout perfect for family living, while outside, the large backyard is a true highlight, complete with a spacious deck ideal for summer barbecues, morning coffees, or relaxing under the trees. Whether you're looking to enjoy the local shops and cafes, explore nearby parks, or simply settle into a peaceful and established neighbourhood, this home offers a unique opportunity to experience the best of Carleton Place living. (id:39840)
5296 Panmure Road
Mississippi Mills, Ontario
Enjoy the tranquility of this serene country property on 42 acres of land with 2100 linear feet of waterfront on the Mississippi River. The custom built bungalow offers hardwood flooring, 3 bedroom and one full bathroom. Oversized garage attached. (id:39840)
151 Winding Way
Ottawa, Ontario
A rare opportunity to own a landmark waterfront estate, designed for those who expect more than just a home. This four-bedroom, seven-bath residence underwent a multimillion-dollar, award-winning transformation, reimagined to balance architectural sophistication with effortless livability. Walls of glass frame sweeping water views, blurring the line between indoors and out. Every detail has been considered with intention - from the flow of the open spaces to the craftsmanship of the finishes - creating an atmosphere of understated elegance. The property was carefully curated and enhanced by 2H Interior Design throughout, ensuring a cohesive vision of luxury and comfort. The kitchen isn't just a place to cook; it's a gathering space, anchored by sculptural stone surfaces and professional-grade appliances that disappear seamlessly into custom cabinetry. The primary suite is a private retreat, complete with his-and-hers spa-inspired bathrooms, dual walk-in closets, and direct access to a private balcony overlooking serene water vistas. Wellness is prioritized with a professional-grade fitness studio, that would rival the best private gyms, offering the ultimate convenience of health and training without ever leaving home. For evenings at home, the lounge bar beckons an intimate space where a baby grand piano sets the tone for cocktails and conversation. When entertaining on a grand scale, a full catering kitchen, media room and expansive outdoor living areas are at your disposal. Resort-inspired amenities include a pool and spa with integrated sound, heated decks for year-round enjoyment, a private dock with double Sea-Doo lifts and lushly landscaped grounds designed for both privacy and beauty. Set along a two-kilometre waterside boardwalk with access to a nature reserve and park and minutes from the city's best dining, shopping and culture, this estate is more than a residence - it's a lifestyle without compromise. (id:39840)
16 Reynolds Avenue
Carleton Place, Ontario
This contemporary 1697 sqft home has it all! Welcome to Olympia's Almonte model. Great use of space with foyer and powder room conveniently located next to the inside entry. The open concept main floor is bright and airy with potlights and tons of natural light. The modern kitchen features loads of cabinets and an island with seating all overlooking the living and dining area, the perfect place to entertain guests. Upper level boasts a seating area, making the perfect work from home set up or den, depending on your family's needs. Primary bedroom with walk-in closet and ensuite. Secondary bedrooms are a generous size and share a full bath. Laundry conveniently located on this level. Only minutes to amenities, shopping, schools and restaurants. Some photographs have been virtually staged. (id:39840)
18 Reynolds Avenue
Carleton Place, Ontario
This contemporary 1697 sqft home has it all! Welcome to Olympia's Almonte model. Great use of space with foyer and powder room conveniently located next to the inside entry. The open concept main floor is bright and airy with potlights and tons of natural light. The modern kitchen features loads of cabinets and an island with seating all overlooking the living and dining area, the perfect place to entertain guests. Upper level boasts a seating area, making the perfect work from home set up or den, depending on your family's needs. Primary bedroom with walk-in closet and ensuite. Secondary bedrooms are a generous size and share a full bath. Laundry conveniently located on this level. Only minutes to amenities, shopping, schools and restaurants. Some photographs have been virtually staged. (id:39840)
49 Rideau Avenue N
Smiths Falls, Ontario
Approximately 36 acres of Land in the Township of Montague, just on the edge of Smiths Falls. Recent improvements include: Driveway with culvert and a laneway approximately 100m long, 100' drilled well with great water supply. Recent tests show water quality is very good. Two surveys completed to support severance of 2 additional lots. NOTE: Buyer to do their own due diligence with the Township of Montague as to future use and potential to redevelop this property. Previously the owner dealt with the Planner for Smith Falls but that has changed and it's now with the Township planner. HST will be in addition to the Sale Price. NOTE: Property sits between 37 and 71 Rideau Av N where you will see a gravel road going into the lot. 48 hours irrevocable and Schedule B to accompany all offers. (id:39840)
00 Drummond Conc. 5b Road
Drummond/north Elmsley, Ontario
PRICE JUST DROPPED $30K!! "Between every two pines is a doorway to a new world."- John Muir. If you've been dreaming of building a home that feels miles away from the noise, yet still close to everything, this wooded sanctuary might be your perfect escape. Tucked quietly along a peaceful dirt road, this fully treed 1.7 acre lot offers nature in its purest form - uninterrupted, untouched, and unbelievably serene. Centrally located in the sweet spot between Carleton Place, Perth, and Smiths Falls, this location is a trifecta of small-town charm and rural tranquility. Whether you lean toward the culture and cafes of Perth, the shops and services of Carleton Place, or the convenience and community of Smiths Falls, you're just 15-20 minutes from it all, without hearing a single traffic light from your porch. With rural zoning and hydro conveniently located on your side of the road, the groundwork is already in place for your future vision. Whether it's a sprawling custom home with a wraparound porch, a cozy cabin nestled under the canopy, or a modern retreat with solar panels and a garden-to-table lifestyle, you've got the flexibility to design the life you want among the whispering trees and the calls of the chickadees.Bring your builder, your boots, and your big ideas. This is more than land; it's your canvas. Contact Michale for all inquiries. (id:39840)
370 Bank Street
Ottawa, Ontario
This is a rare opportunity to acquire a grocery store in a prime retail space and grow your business. Benefit from high pedestrian and vehicular traffic in the urban core of Ottawa with a bus stop just in the front of the store. Situated in a prime location, high foot traffic score, attracting a steady flow of locals and tourist clients. This establishment has garnered a loyal customer base and rave reviews. The inventory is worth approx. 50k and it is included in the price. It's a Gross rent Lease + HST. Contact agent for more info (id:39840)
1707 - 1785 Frobisher Lane
Ottawa, Ontario
Affordable City Living in the Heart of Riverview Park! Discover unbeatable value and convenience in this bright and spacious 2-bedroom condo - where utilities are included in the condo fees! Perfect for first-time buyers, students, or healthcare professionals, this home offers easy living in one of Ottawa's most well-connected communities. Nestled in sought-after Riverview Park, you're just minutes from CHEO, The Ottawa General Hospital, and The Riverside Campus, with both uOttawa and Carleton University close by. Smyth Transit Station is right at your doorstep, giving you effortless access to the entire city. Step inside to a sun-filled, open-concept living and dining space with large windows and a functional layout - perfect for relaxing or hosting friends. Enjoy morning coffee or evening sunsets on your private patio. This condo also offers underground parking with interior access and a fantastic lineup of amenities: an indoor pool, sauna, fitness centre, party room, and even an on-site convenience store for your everyday essentials. Plus, you're just a short drive to The Trainyards, where you'll find great shopping, restaurants, and groceries. If you've been searching for affordable, low-maintenance living in a central and vibrant neighbourhood - this is it! (id:39840)



