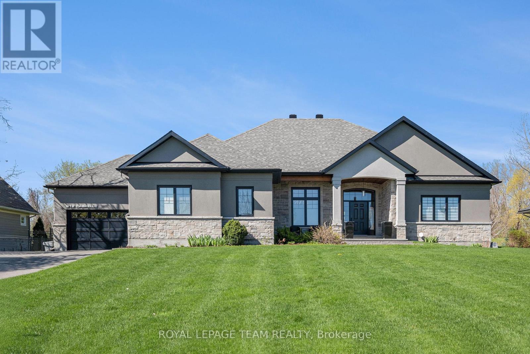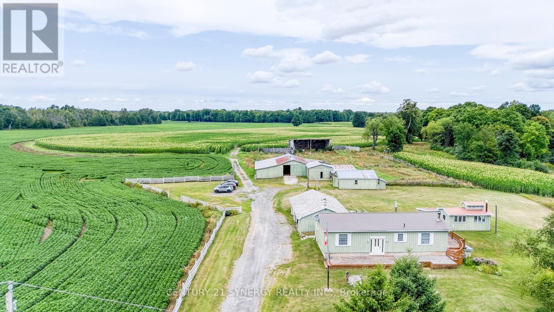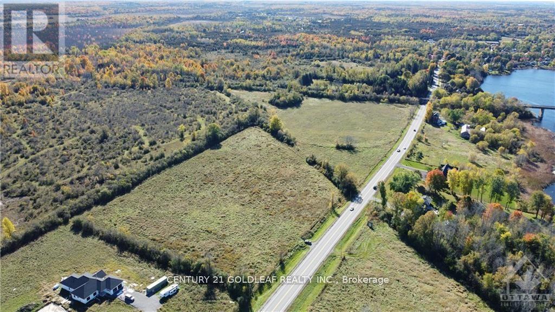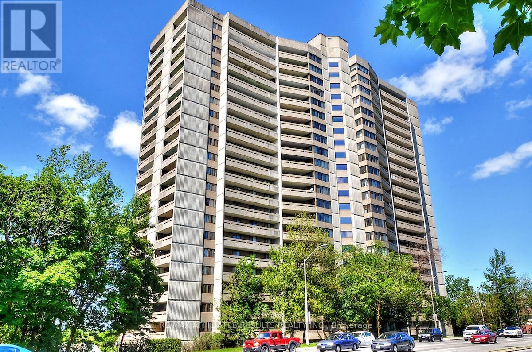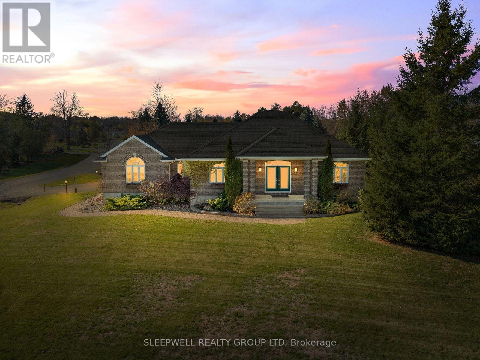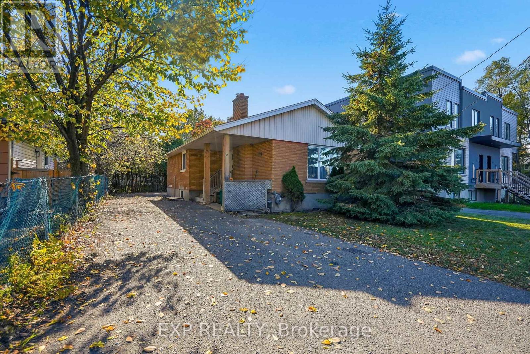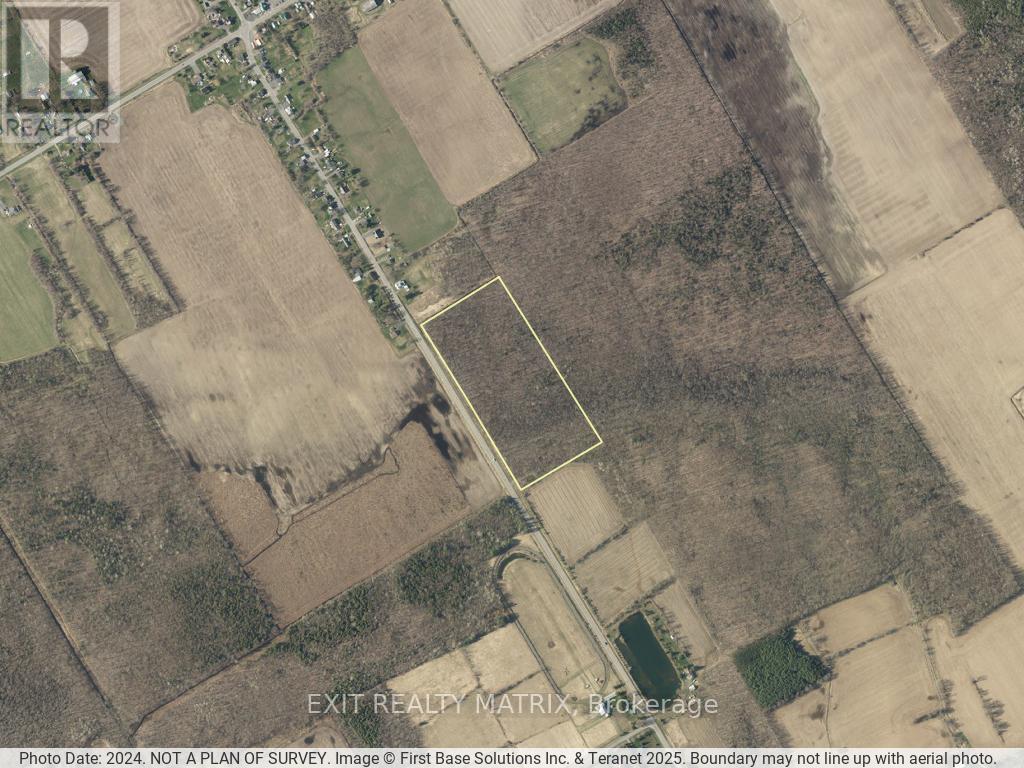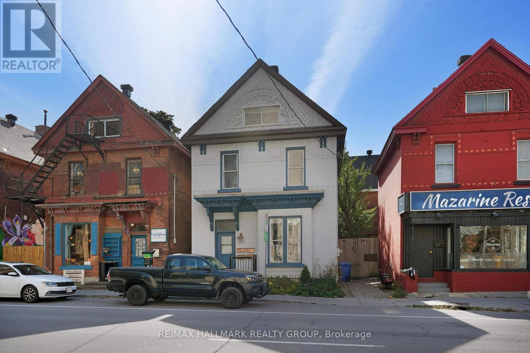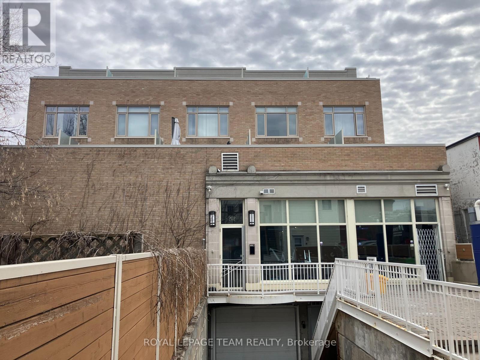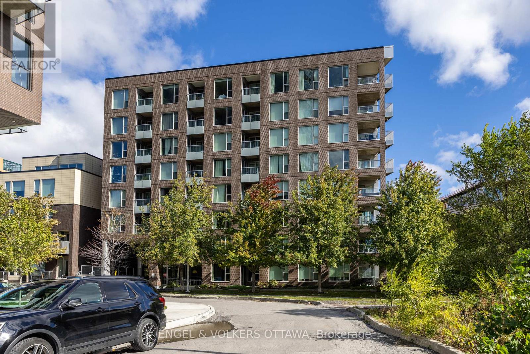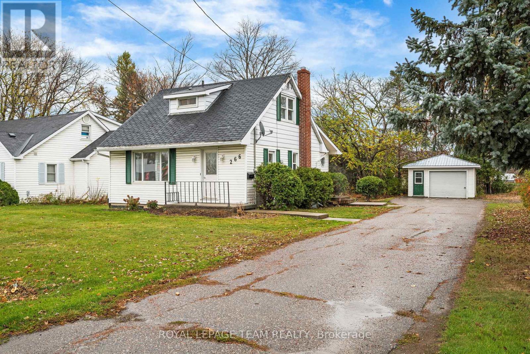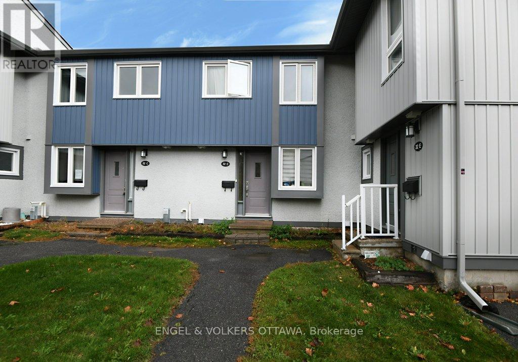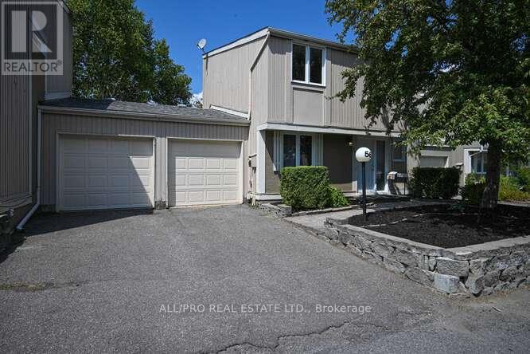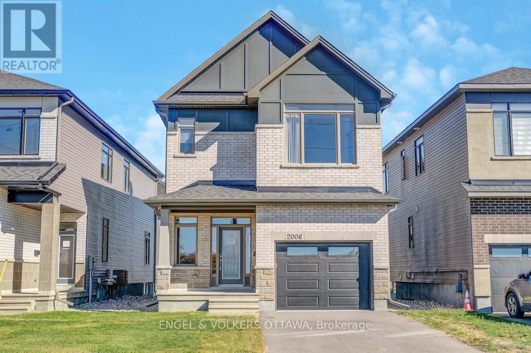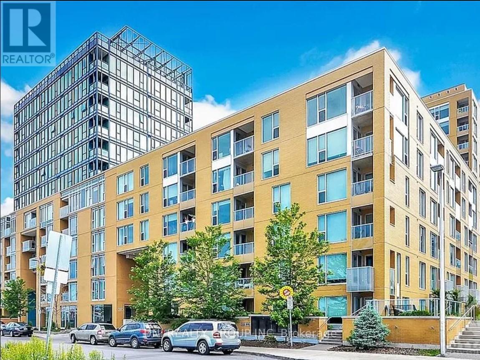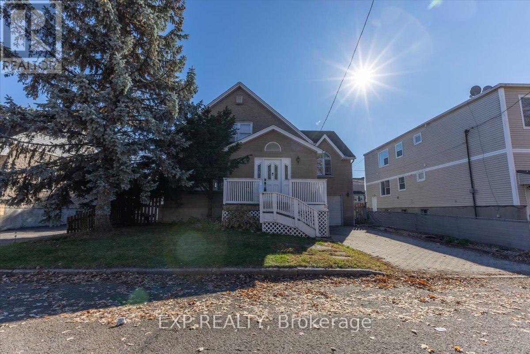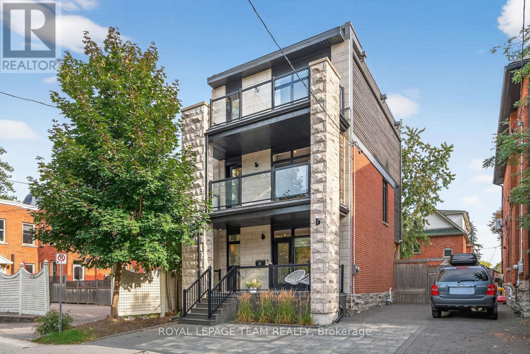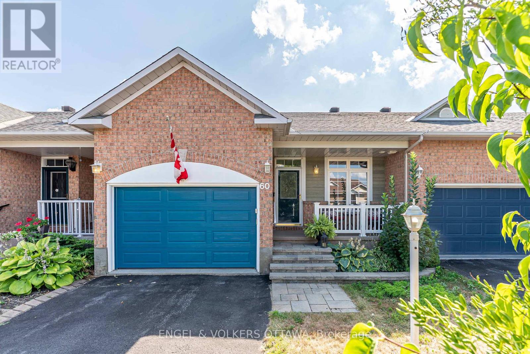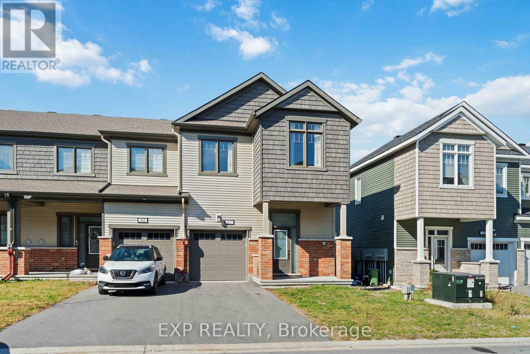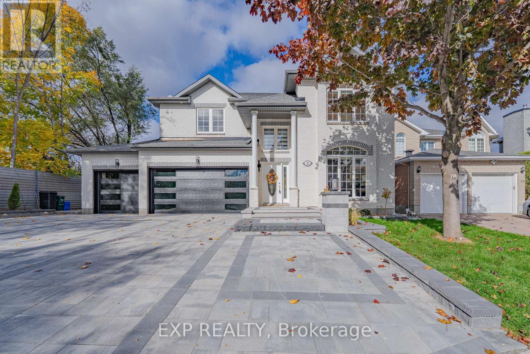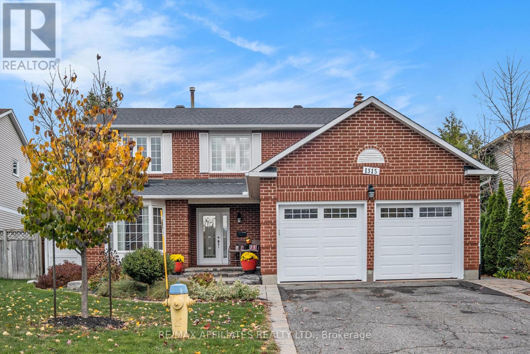212 Cabrelle Place
Ottawa, Ontario
Welcome to Maple Creek Estates. This stunning custom bungalow is situated on one of the few premium lots backing onto greenspace. Thoughtfully designed, the open concept layout is perfect for entertaining. The stunning kitchen features an oversized island, stainless steel appliances, granite counters overlooking the great room with gas fireplace. Hotel inspired bathrooms with custom cabinetry, granite tops and Brizo designer faucets. Generous bedrooms all with custom built closet storage. The lower level features a large entertainment space with wet bar, a full bath as well as a den that could be converted into a 4th bedroom. A fully insulated, heated and cooled 4-car garage with additional ceiling height and SwissTrax flooring. Gorgeous outdoor living spaces including a fenced rear yard with interlock patio and hot tub, firepit area, custom shade sail structure and pond feature. Attention to detail is evident throughout. This home and grounds are ready for you to enjoy! (id:39840)
137 - 848 Seyton Drive
Ottawa, Ontario
Seniors Living at its Best! This wonderful 2-bedroom 1.5-bath garden apartment is bright and spacious with over 900 sq. ft. of living space on the ground floor with street level access from the unit. The kitchen opens onto a comfortable living/dining room with a lovely view and western exposure. Two good-sized bedrooms, a 4pc. bathroom and a second 2pc. bath, perfect for guests. There is an in unit storage room and in-suite laundry. Tasteful laminate flooring throughout the living spaces and the unit will be freshly painted with buyers choice of colour! This complex has been specially designed for seniors age 60+ who enjoy living independently and are looking for a comfortable lifestyle in a safe, secure environment. Harmer House is more than just a place to live, it is a community of like-minded residents who look out for each other and meet regularly for organized activities, planned outings and in-house dining. Residents can be as active as they wish or simply enjoy the privacy of their own home. One fee covers all monthly costs including heat, hydro and property taxes. Parking Spot available at an additional $50.00/month. Small pet welcome. (id:39840)
1041 Brandywine Court
Ottawa, Ontario
Nestled in a serene neighbourhood lies a fully renovated colonial-style home. This sophisticated home boasts of ornate crown & wall mouldings, carefully positioned lighting & imported Italian marble which create a sense of luxurious charm. The Parisian wallpaper & intricate design elements lend to the classic elegance. Tucked away in a quiet cul-de-sac, yet a mere 10-minute stroll from the quaint village of Manotick. Enjoy privacy while having easy access to all essential amenities, schools & river. The interior of this magnificent home is a perfect fusion of old-world charm & contemporary style. From the imported French Lacanche range to the Stv HE wood-burning fireplace from Belgium, every aspect speaks of European quality & sophistication. Featuring a spacious office, a charming sitting room & a Parisian-style dining area, this home was cleverly designed with ample open spaces that evoke a sense of warmth. This is a must-see property, that can only be fully appreciated in person. (id:39840)
1998 Drummond Concession 2 Concession
Drummond/north Elmsley, Ontario
Welcome to this exceptional 155-acre farm, offering a rare blend of agricultural productivity, rural charm, and outstanding versatility all just five minutes from the historic town of Perth. With approximately 75 acres of fertile, tillable land currently planted in a corn and soybean rotation, this property is well-suited for both seasoned farmers and those looking to generate immediate rental income. The existing crop lease is in place and may be continued by the Buyer. The remainder of the land features a picturesque mix of hardwood and softwood forest, perfect for recreational use, trail systems, harvesting, or simply enjoying the peace and privacy of nature. The charming bungalow features two main-floor bedrooms plus a third on the lower level, with a desirable walkout basement that offers excellent potential for a granny suite or in-law accommodation. The home is thoughtfully designed for accessibility, with ramps already installed, main floor laundry, and a bright, open-concept living, dining, and kitchen area that provides a warm and inviting living space for the whole family. A true highlight of the property is the impressive selection of outbuildings that make this farm truly turnkey. A detached three-car garage is equipped with a pony panel, while a separate, fully functional workshop opens the door to countless possibilities whether you're a hobbyist, craftsman, or entrepreneur. The large barn includes three box stalls and is serviced with both water and electricity. It also houses a fully operational sawmill, planer, and dust extraction system, making it ideal for woodworking or value-added farm ventures. The fenced barnyard is ready for livestock, and the fully equipped sugar shack, complete with new pans and all necessary tools, allows you to produce your own maple syrup each spring. Opportunities like this don't come along often book your private showing today and discover everything this incredible farm has to offer. (id:39840)
1094 County 43 Road # 6 Road E
Merrickville-Wolford, Ontario
Discover a rare opportunity to own approximately 8.5 acres of prime land nestled near the breathtaking Rideau River and just steps from the historic Merrickville Lock Station. This expansive, fertile lot offers endless possibilities for your dream home, hobby farm, or lush garden retreat. Enjoy easy access to charming downtown Merrickville, renowned for its unique shops, dining, and cultural heritage. Located at the gateway to the scenic Rideau River system, this ideal location provides convenient boating access to Ottawa, the Rideau Lakes, Kingston, and the St. Lawrence River - perfect for water enthusiasts and adventurers alike. Experience the tranquility and privacy of country living while remaining close to all the amenities Merrickville and the surrounding area have to offer. Whether you envision cultivating your own fresh produce or creating a serene rural escape, this versatile property invites you to bring your vision to life. Survey available upon request. (id:39840)
304 - 415 Greenview Avenue
Ottawa, Ontario
Welcome to The Britannia, where lifestyle meets location! This spacious 3-bedroom + den, 2-bathroom corner unit offers over 1,200 sq ft of bright, with new windows & doors, well-designed living space, complete with two balconies showcasing both sunrise and sunset views. With its smart, functional layout, this condo feels like a bungalow with all the perks, perfect for working from home, hosting guests, or simply relaxing in comfort. Condo living is made easy here, with heat, hydro, and water all included in the condo fees. Enjoy resort-style amenities without ever leaving the building: an indoor saltwater pool, fitness centre, squash court, sauna, billiards room, ping pong room, party/meeting rooms, library, craft room, workshop, hobby room, and three guest suites for visiting family or friends. The community is also pet friendly and welcoming. Outside your door, you'll find the very best of Ottawa living. Steps away are Britannia Beach, Britannia Park, the Yacht Club, Ottawa City Rafting, Farm Boy, shopping at Lincoln Fields, and the TransCanada Trail. Bike paths, green space, and outdoor recreation are all within reach, while quick access to Highway 417, Kichi Zibi Mikan Parkway, and the future Pinecrest LRT station makes commuting a breeze. Underground parking (spot 91)and a storage locker are included for your convenience. This unit is available for immediate occupancy. Book your private showing today and experience condo living at its finest! Some photos virtually staged. (id:39840)
1040 Misty Morning Lane
Ottawa, Ontario
Welcome to 1040 Misty Morning Lane, a beautifully maintained bungalow in the highly sought-after Sunset Lakes community in Greely. Set on a picturesque lot, the property features a unique mature tree that becomes a charming photo spot each fall. Step inside to a bright and inviting main living area filled with natural light and beautiful hardwood floors. The kitchen offers granite countertops, ample cabinetry, and plenty of prep and storage space Just off the living room, the sun-filled sunroom provides the perfect place to relax and enjoy views of the yard. The primary bedroom retreat offers high ceilings, a large walk-in closet, and a private ensuite complete with a soaker tub. Two additional well-sized bedrooms and a full bathroom complete the main level. The finished lower level features a generous family room-ideal for movie nights, a play area, or a home gym. The unfinished portion provides excellent flexibility: create additional living space or take advantage of the substantial storage area. The home also includes a spacious attached 2 car garage, offering convenience and additional storage. Living in Sunset Lakes means enjoying a resort-style community with exceptional amenities, including four spring-fed lakes, 3.6 km of jogging trails, acres of pine trees, two tennis courts, swimming pools (including a wading pool), waterfront parks, a beach and sundeck, play structure, and a volleyball court. A truly special place to call home. (id:39840)
1554 Baseline Road
Ottawa, Ontario
Incredible Investment Opportunity! All brick bungalow with legal secondary unit in prime rental location! Amazing cashflow grossing over $6,200/M! 3 Bed 1 bath upper unit and unique 3 bed 3 bath lower unit. Upper unit features 3 spacious bedrooms, a large living room, updated kitchen and 4pc bath. The lower level apartment is uniquely designed with a common full kitchen & 3 spacious bedrooms each with a wet bar and full ensuite bath bringing in nearly $3,800/M in rental income. Bus service at your doorstep, minutes walk to Algonquin and all the amenities of College Square & Merivale Rd. Great access to the highway for easy commuting by car, bus or bike! Amazing future development potential on this 50ft x 98ft lot. New proposed zoning of MS2 (Mainstreet Zone 2) allowing for a large multi unit mixed use building. Turn key investment property- enjoy great cashflow while watching your land value soar in the years to come! (id:39840)
Lot6 Con3 County 12 Road
South Stormont, Ontario
18.38 acres along county rd 12 just south of Lunenburg. (id:39840)
286 Kent Street N
Ottawa, Ontario
See link for walkthrough and floor plans. Cash cow downtown with opportunity galore! Updated with flair this profitable Fourplex already cashflows positive! This building would also make an excellent Airbnb being walking distance to everything touristy Ottawa has to offer including Parliament, the Byward market, Elgin st and the Canal. Four updated one bedroom apartments, including one 2 storey loft style gem! Each unit has their own laundry and hydro meter. Commercial zoning gives this building SO many possibilities! A great addition to your portfolio. Income and expense sheet available upon request. (id:39840)
26 - 202 St Patrick Street
Ottawa, Ontario
URBAN VIBES - LOFT LIVING! Exactly the lifestyle you've been dreaming of with this rarely available, ultra-stylish two-storey loft condo in the heart of Ottawa. Wake up to soft natural light streaming in and enjoy your morning coffee on a private terrace overlooking the iconic Notre Dame Cathedral Basilica. Right outside your door, explore a neighbourhood that has it all: from gourmet dining to casual bites, boutique shops to a shopping mall, hidden courtyards, art galleries, live music, and vibrant street life. Located steps from the NAC, Rideau Centre and LRT, with easy access to bike paths and public transit, you're truly connected to everything Ottawa's core has to offer. Step inside and feel the good vibes! The space is bright, open, and thoughtfully curated for modern living. Entertain with ease in the airy main level, or unleash your inner chef in the sleek kitchen, finished with quartz countertops. The second bedroom offers flexible functionality perfect as a home office/den, guest suite, additional living space or a cozy reading nook. Upstairs, the lofted primary suite serves as your private urban retreat, complete with a walk-in closet, a stylish 3-piece bathroom, and natural light cascading from a rooftop skylight. Additional highlights include : huge skylight, in-unit all-in-one laundry, heated designated underground parking, hardwood throughout, open and a spacious terrace. This turnkey, low-maintenance, lock-and-leave condo is ideal for professionals, creatives, or anyone seeking the vibrant downtown lifestyle with a refined sense of style. Every detail of this residence is crafted for elevated city living! (id:39840)
802 - 300c Lett Street
Ottawa, Ontario
This Tulip Model suite at 802-300C Lett Street is a beautiful 2-bedroom, 2-bath condo in LeBreton Flats, with stunning views of the water, greenery, downtown Ottawa, and the incredible newly built Ottawa Central Library. Built in 2015, the unit features floor-to-ceiling windows, hardwood floors, quartz countertops, stainless steel appliances, and kitchen pot lights. Two balconies offer great outdoor space, perfect for relaxing or entertaining. The primary suite has an ensuite and generous closet, while the second bedroom works well for guests or a home office. Added features include California closets, upgraded washer and dryer, in-unit laundry, underground parking with a Level 1 EV charger, and a storage locker. Residents enjoy premium amenities including a gym, outdoor pool, rooftop terrace, party room, and concierge, all steps from the Ottawa River, LRT, bike paths, and the upcoming LeBreton Flats redevelopment, perfect for fans of the Ottawa Senators with the major events centre that is being built! (id:39840)
266 Daniel Street S
Arnprior, Ontario
This rare find property is located in Arnprior Ontario. Situated in one of the busiest locations in town this property can be positioned as the site for your business or for commercial or residential tenants. This is a mixed use zoning allowing for a broad spectrum of uses residential and commercial uses. Surrounded by retailers such as Canadian Tire, LCBO, Tim Hortons, Pet Value, McDonalds, Metro and many more recognizable names. Possible Land assembly opportunity for those that want to redevelop this site. (id:39840)
32d Benlea Drive
Ottawa, Ontario
Discover the potential at 32D Benlea Drive - a three-bedroom, two-bathroom condo townhome with great bones and a functional layout. The main level offers a full bathroom, spacious living and dining areas, and access to a private, fenced terrace patio-ideal for relaxing or entertaining outdoors. Upstairs, you'll find three comfortable bedrooms and another full bath. While the home would benefit from updates, it offers solid structure and endless potential for customization. The location is a highlight-set beside a walking and biking trail with easy access to parks, schools, and transit. With one parking space included and a layout that works for a variety of buyers, this is a fantastic opportunity to add value in an established, well-connected community. Pets are permitted. (id:39840)
56 Jackson Court
Ottawa, Ontario
**56 Jackson Court** Affordable & Move-In Ready! Perfect for first-time buyers or downsizers, this well-maintained home offers unbeatable value in a sought-after neighbourhood. Enjoy the privacy of no rear neighbours, a rare oversized double garage with three doors (including backyard access), and a low-maintenance lifestyle with community pool and water included. The main floor features a den, powder room, dining room with two-sided brick fireplace with electric insert that opens to a private, fully fenced courtyard ideal for relaxing or entertaining. The eat-in kitchen has plenty of space and direct access from the garage. Upstairs are three generous bedrooms with ample closets, 4 piece bathroom while the finished basement offers a nice size family room, laundry/utility room and bonus storage. Walk to schools, shopping, restaurants, recreation, and trails. A fantastic opportunity to own a spacious home in a prime location at a great price. (id:39840)
2006 Allegrini Terrace
Ottawa, Ontario
Welcome to 2006 Allegrini Terrace - a fully-furnished and professionally designed dream home. This outstanding Claridge Homes residence encompasses over $85,000 in premium upgrades and timeless modern design. This sun-filled home blends elegant craftsmanship with contemporary comfort, featuring a soaring 2-story ceiling, warm hardwood flooring, and a bright open-concept layout.The heart of the home is the chef's kitchen, complete with quartz countertops and a full quartz slab backsplash, upgraded cabinetry and hardware, and a large central island with built-in microwave, perfect for entertaining. Expansive floor to ceiling windows illuminate the dining area and great room, creating a warm and inviting space for gathering in front of the stunning gas fireplace. A hardwood main staircase leads to the upper level, where you'll find the luxurious primary suite with a spa-inspired ensuite and walk-in closet, along with two additional bedrooms, a full bath, and convenient laundry. Throughout the home, you'll find upgraded interior doors, hardware, lighting, hardwood, tile, and carpet, adding to the cohesive, high-end aesthetic. This former model home is a showpiece and all contents of the home are included in the sale. Located in Bridlewood Trails close to schools, parks, and everyday amenities, this move-in-ready home pairs sophisticated finishes with the comfort of new construction - the perfect blend of style and practicality. (id:39840)
409 - 250 Lett Street
Ottawa, Ontario
Welcome to Unit 409 at 250 Lett Street, an inviting and sun-drenched 1 bed | 1 bath | 1 underground mechanical parking | 1 locker condo located in the heart of Ottawas dynamic Lebreton Flats. Boasting a sought-after south-facing exposure, this beautifully maintained unit features expansive floor-to-ceiling windows, 9-foot smooth ceilings, and an open-concept layout that creates a bright, airy ambiance throughout. The living space is enhanced with rich hardwood and ceramic tile flooring, while the modern kitchen is equipped with well maintained appliances, sleek cabinetry, and ample counter spaceideal for cooking and entertaining. Step out onto your private balcony to enjoy peaceful views and sunshine all day long. Additional conveniences include in-unit laundry, a storage locker, and an underground mechanical parking space (P15). This LEED-certified building offers a full suite of upscale amenities such as an indoor pool, fitness centre, party room, and an expansive rooftop terrace with BBQs and panoramic views of downtown Ottawa and the Gatineau Hills. Perfectly positioned near the LRT station, Ottawa River pathways, Canadian War Museum, and future site of the Ottawa Senators arena, this is a prime location for professionals and outdoor enthusiasts alike. Enjoy year-round festivals like Bluesfest right outside your door and take advantage of the area's exciting future growth. Some images are virtually staged. 24-hour irrevocable required on all offers. (id:39840)
320 Joffre-Belanger Way
Ottawa, Ontario
Do not miss this opportunity for all buyers, investors and developers. This beautiful home is not only move-in ready but includes a site plan assessment for it's best use for redevelopment. This spectacular family home sits on a 4682sqft - R4UA zoned lot allowing for a 10 to 12 unit development. This home is a 3 bedroom, 3 bathroom detached dwelling with attached over sized single garage, large backyard and fully finished basement. The upgraded kitchen includes quartz counter-tops, stainless steel appliances and plenty of cupboard space. Live-in or rent out as you set out to re-develop this beautiful lot that has been assessed with a site plan from one of Ottawa's top architect firms - RJH Architecture! Don't miss out on this rare opportunity! Showings begin Sunday November 2nd during the Open House between 2-4pm. (id:39840)
16 First Avenue
Ottawa, Ontario
If you love the idyllic lifestyle of a legacy neighborhood without the risks of a heritage home, look no further than 16 First Avenue in the nations capital. Stunning interiors with top notch finishes, hardwood, heated floors in select zones, ceramic, quartz. Wired with ethernet, smart environmental controls. Rare Glebe advantages; ample surface parking, finished lower level and backyard oasis. An unmatched location and opportunity: excellent schools, parks, the canal, specialty restaurants, cafes and independent shops minutes away on foot, and the city's cultural, business, and political centre is a quick jaunt away on bike, foot, or transit. See it! (id:39840)
16 Spinney Way
Ottawa, Ontario
Welcome to 16 Spinney Way- Rarely offered and beautifully maintained 2-bedroom, 3-bathroom bungalow with a finished basement, perfectly situated across from a serene forest on a quiet, well-established street. From the moment you arrive, you'll notice the immaculate landscaping, complete with an interlock walkway, patio, pergola, and PVC fencing - the perfect setting for relaxing or entertaining outdoors. Step inside to discover a spacious, light-filled layout featuring: a well-appointed kitchen with granite countertops and a cozy eating area, a large dining and living room with cathedral ceilings and a gas fireplace and a bright sunroom with a sliding door leading to the deck and backyard. The primary suite is generously sized and includes double closets and a luxurious ensuite. A second bedroom, full bathroom, and convenient main-level laundry complete the main floor. The finished basement offers exceptional bonus space with a recreation room featuring a second fireplace, a 3-piece bathroom, and a large storage/workshop area. Located in one of the area's most desirable neighborhoods, you'll be close to major shopping centers, beautiful parks, and all amenities - the perfect blend of comfort, convenience, and charm. (id:39840)
60 Sable Run Drive
Ottawa, Ontario
Welcome to this sought after bungalow community where lifestyle meets low maintenance living. Built by Holitzner, this quality home showcases timeless craftsmanship and a thoughtful layout designed for everyday comfort.Start your morning with coffee on the charming front porch or unwind in the evening with a glass of wine. Inside, soaring ceilings, a spacious entryway, and abundant natural light create an inviting atmosphere. The open concept kitchen connects seamlessly to the dining and living areas, making it ideal for both casual living and entertaining. A cozy natural gas fireplace anchors the living room, while patio doors extend the space to a sunny back deck with a retractable awning that provides shade on warm summer days.Both the front and back yards are equipped with an inground sprinkler system, ensuring effortless upkeep and consistent curb appeal. The primary suite includes a walk in closet and a private ensuite with a walk in shower. A versatile second bedroom currently serves as a home office but can easily accommodate a queen sized bed. Convenient main floor laundry, a private driveway, and an oversized garage add to the comfort and ease of daily living.This community offers more than just a home, it offers a lifestyle. Parks, public transit, and shopping are all close by, making it easy to enjoy morning walks in nearby green spaces, quick access to transit, and all the essentials just minutes from your door. (id:39840)
42 Lentago Avenue
Ottawa, Ontario
PRICED TO SELL QUICK!!! Fall in love with this stylish and meticulously maintained 3-bedroom, 3-bathroom end-unit townhome, ideally located in the heart of Half Moon Bay, one of Barrhavens most sought-after communities. Bright, spacious, and filled with premium upgrades, this home perfectly blends modern design with everyday comfort. Step into the open-concept main floor, where gleaming laminate floors lead you through inviting living and dining areas bathed in natural light a signature advantage of the end-unit layout. The modern kitchen is a chefs delight, featuring elegant quartz countertops, sleek stainless steel appliances, and ample cabinetry ideal for both entertaining and intimate family meals. Upstairs, the expansive primary suite is your private retreat, complete with a large walk-in closet and a spa-inspired ensuite with upgraded finishes. Two additional well-proportioned bedrooms and a convenient second-floor laundry offer both functionality and comfort for the whole family. The low-maintenance backyard, backing onto single detached homes, provides a rare level of privacy and is perfect for BBQs, gardening, or unwinding after a busy day. Move-in ready and perfectly situated, this home is a fantastic opportunity for families, professionals, or investors seeking a modern property in a thriving neighborhood. (id:39840)
15 Wellsmere Court
Ottawa, Ontario
Nestled along the tranquil Rideau River in a private and peaceful community, this stunning 6-bedroom, 4-bathroom corner-lot single home awaits your visit! Completely renovated and upgraded throughout, the main floor features a bright formal living room, elegant dining room, cozy family room, private office, and a modern kitchen with full-height custom cabinetry extending to the ceiling. Upstairs, the spacious primary suite boasts a fully outfitted walk-in closet and a luxurious 5-piece ensuite bathroom. Three additional large bedrooms all have double closets. The fully finished basement offers a comfortable recreation area-perfect for winter gatherings or children's playtime. Plus two additional guest bedrooms, providing ample space for multi-generational living.The front and back yards have been newly interlocked and enhanced with built-in lighting, creating an elegant evening ambiance. Custom blinds installed throughout the property. Don't miss this rare gem along the Rideau River - a perfect blend of modern luxury and timeless charm! (id:39840)
1315 Prestone Drive
Ottawa, Ontario
OPEN HOUSE SUNDAY NOVEMBER 2 from 2:00 - 4:00 Discover the ideal blend of comfort, style, and family living in this beautifully maintained, move-in ready, 4-bedroom home in one of Orleans' most established and family-friendly communities - Queenswood Heights. Step inside to find hardwood floors throughout the main level, a bright formal living and dining room and a spacious family room perfect for movie nights or cozy evenings by the fire. The eat-in kitchen offers plenty of room for family meals, with views of your own private backyard oasis. Upstairs, you'll find four generous bedrooms, including a comfortable primary suite with its own ensuite bath with double sinks and walk-in shower. Outside, get ready to fall in love with your in-ground saltwater pool, complete with a diving rock and water feature, the ultimate summer hangout! Entertain friends and family in style with your outdoor kitchen, featuring a built-in BBQ, bar fridge, and serving area that makes hosting effortless. Nestled in Queenswood Heights, you'll enjoy tree-lined streets, friendly neighbours, and top-rated schools, along with parks, trails, and community centres all within walking distance. With quick access to shopping, dining, and the highway, this location offers the best of suburban living without sacrificing convenience. BUYER BONUS: Includes snow removal for the 2025/2026 winter season, includes front entrance and walkway clearing, up to 250 cm of snow fall. (id:39840)


