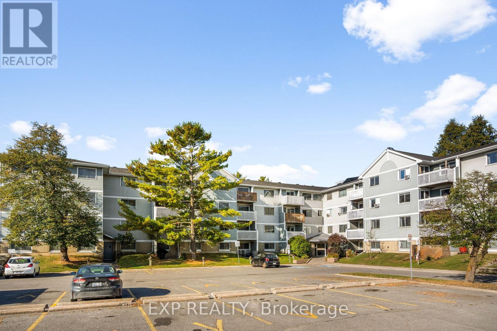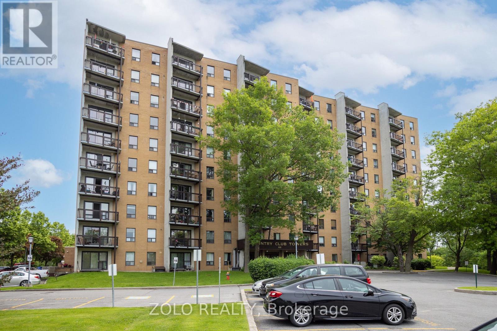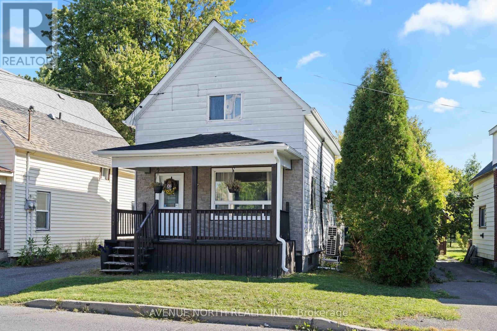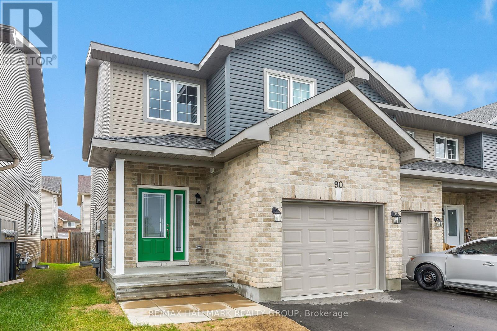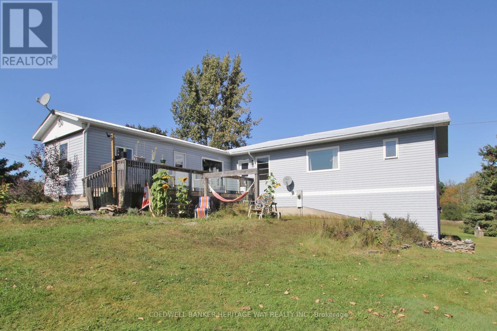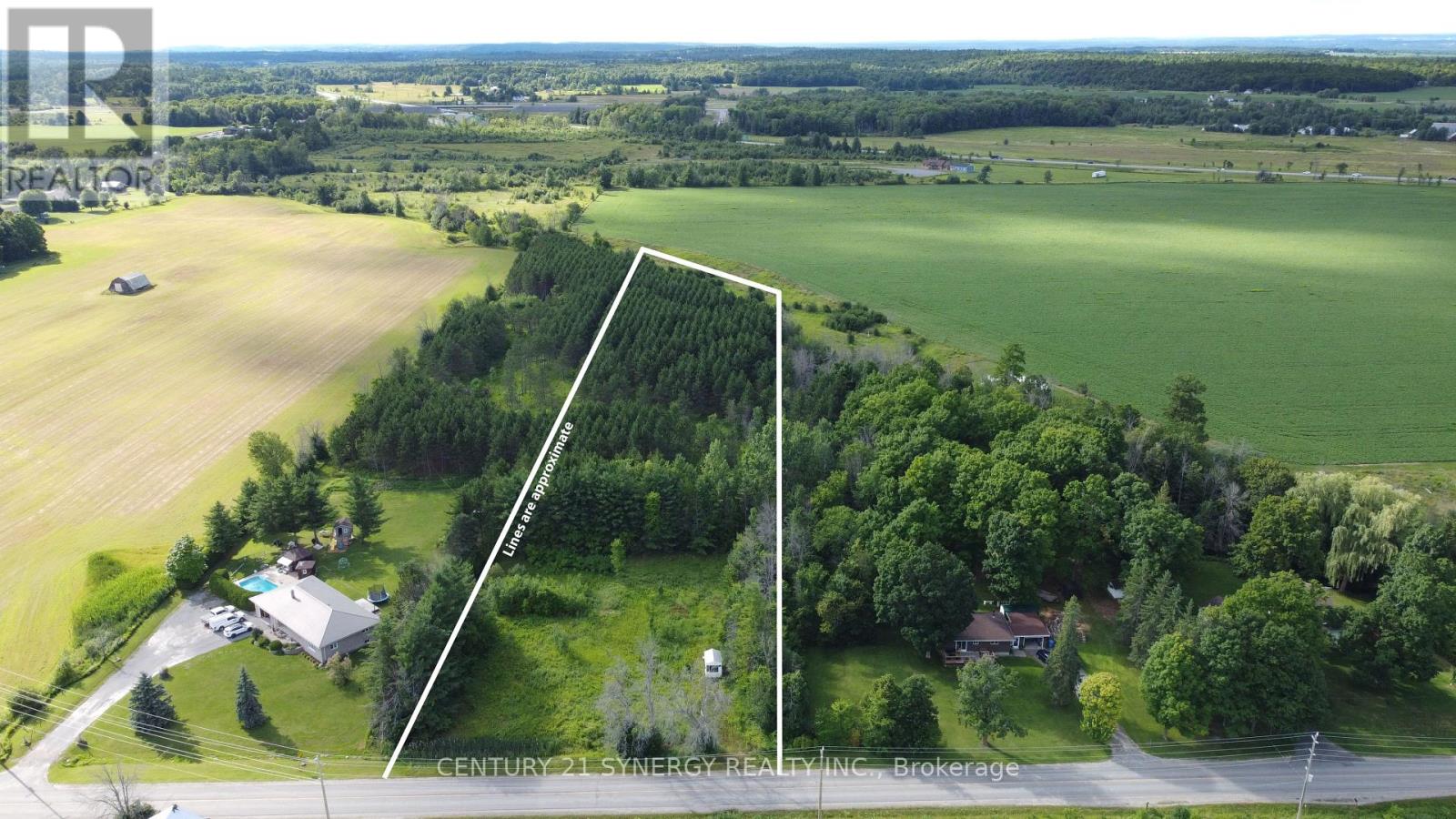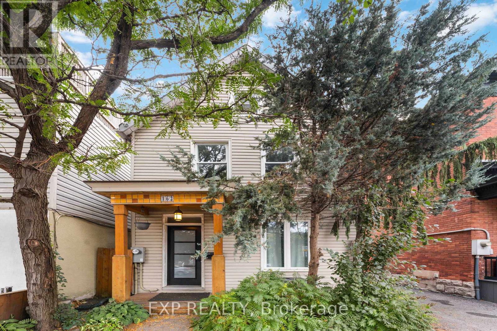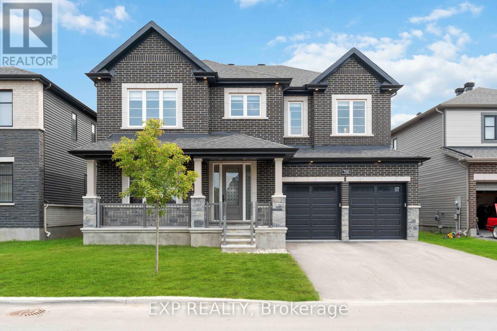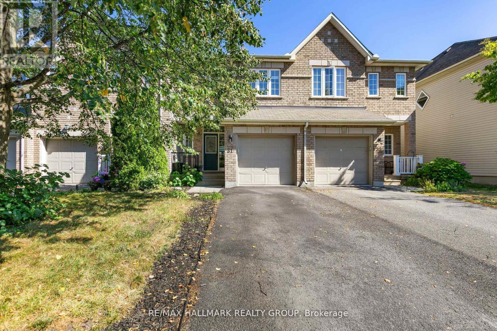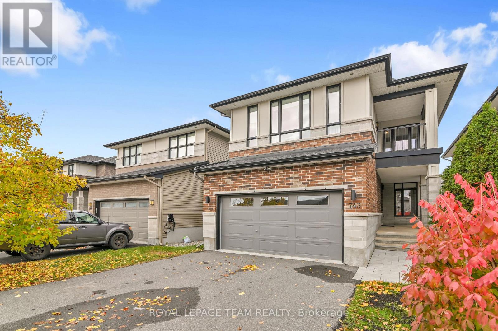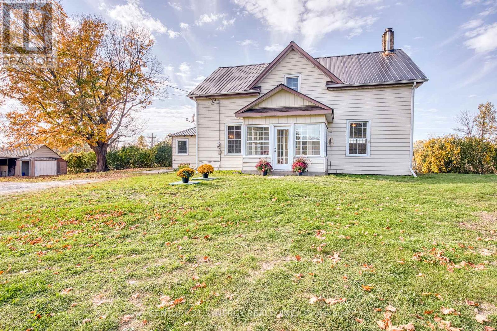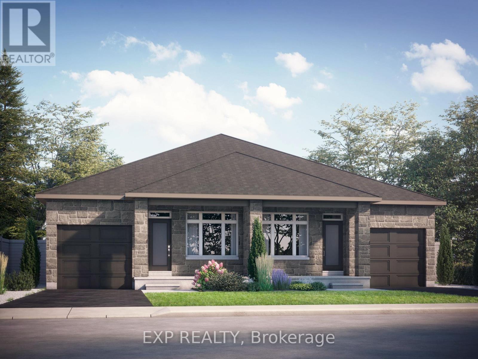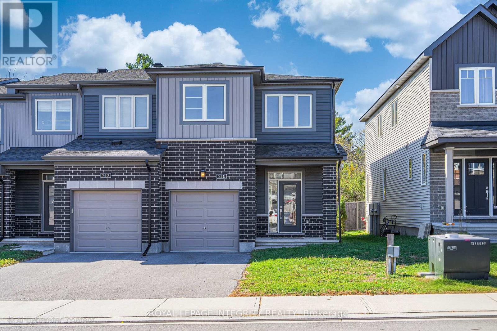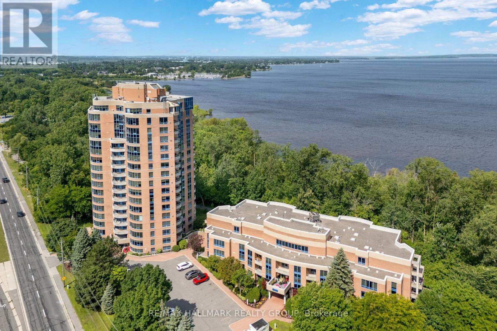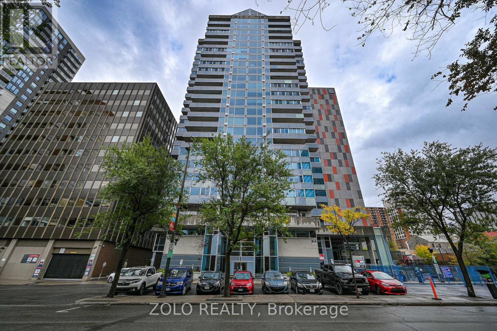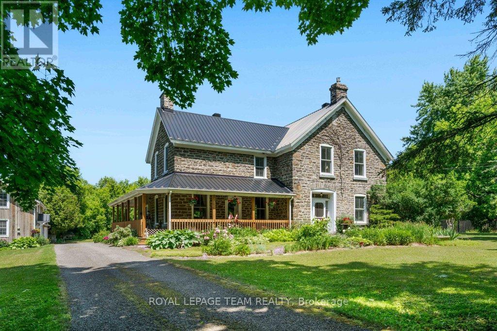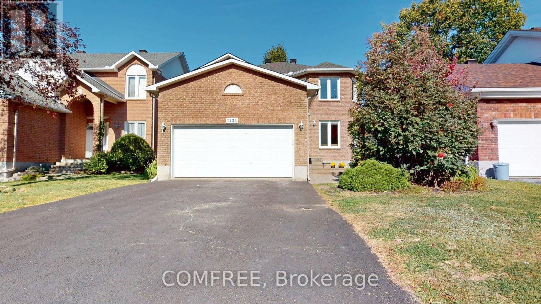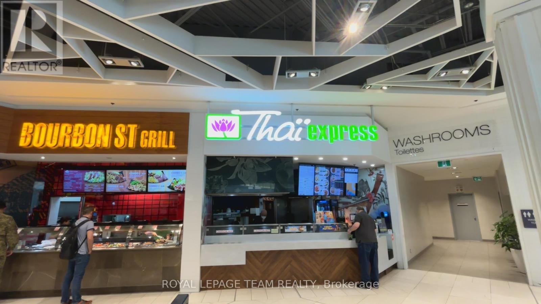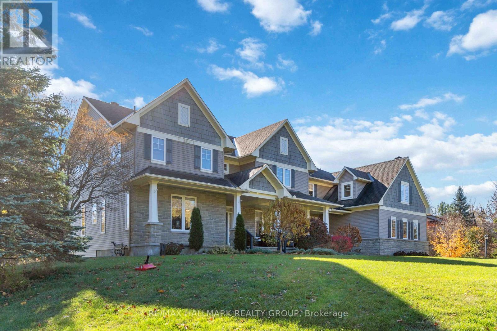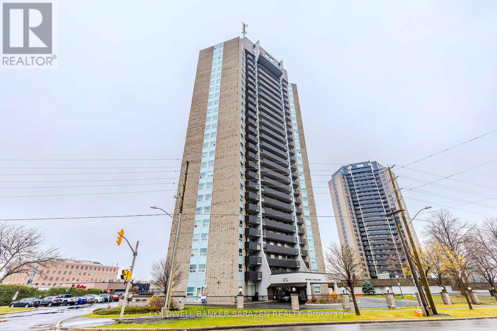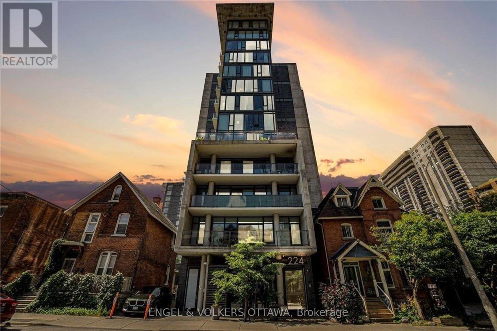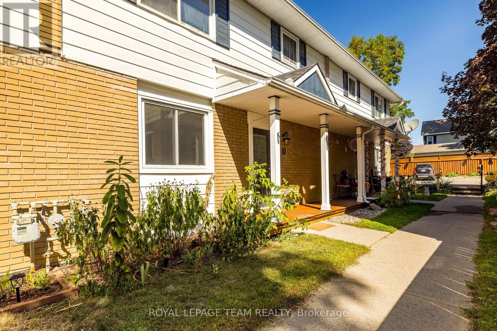209 - 214 Viewmount Drive
Ottawa, Ontario
1 Bedroom Corner Unit Condo right in the heart of Ottawa, in Viewmount Woods. Close to Shopping, Schools, Parks, and Transit. This well laid out 1 Bedroom condo offers an affordable entry to the housing market with amenities close by. A spacious kitchen with ample storage, an open concept living area with a bright and airy feel, a large main bedroom that offers plenty of room with a generous closet. The living area boasts a patio door for private access to your own patio balcony. In unit laundry, a recently updated building, and elevator add to the easy convenience of this unit. Once outside, you'll find everything you need within minutes...close to Grocery stores, Shopping, Dining, and Public transit. Nearby parks, bike-friendly streets and a straightforward commute to downtown Ottawa are all perks of this location. A great choice for investors, first time buyers, downsizers and more. Why pay rent when you can own for a great price? (id:39840)
909 - 66 Greenview Drive
Kingston, Ontario
Looking for a bright and well-kept condo in a prime Kingston location? This lovely 9th-floor unit in the desirable Country Club Towers could be exactly what you have been searching for. Nestled next to Polson Park, this building is just minutes from St. Lawrence College, Queens University, restaurants, shops, and cafés yet surrounded by mature trees, creeks, and conservation land that make it feel like a retreat in nature. This 2-bedroom home is renovated in 2023 with new flooring and freshly painted walls. Step out onto your private balcony to take in sweeping views of the Cataraqui Marshlands and the Kingston skyline a perfect spot for morning coffee or evening relaxation. Country Club Towers offers a host of amenities, including a fitness room, games room, guest suites, laundry facilities, and a community BBQ/picnic area. Your own deeded parking space is included, and an on-site superintendent ensures the building stays well maintained. When summer arrives, cool off in the large, in-ground pool tucked away in a quiet wooded setting. This property truly combines convenience, comfort, and natural beauty. Photos are taken when Property was Vacant. Property is Vacant and Easy to show. (id:39840)
117 Bedford Street
Cornwall, Ontario
Charming single family home with detached 1 car garage. This delightful residence offers a bright and inviting atmosphere with all the essentials for comfortable living. Enjoy a spacious kitchen with included appliances and patio doors that open onto a large deck perfect for morning coffee or evening entertaining. The sunlit living room provides ample space for both relaxation and dining, making it ideal for everyday living and hosting. Upstairs, you'll find two cozy bedrooms and a well-appointed 4-piece bathroom. The home sits on an impressive 179' deep lot featuring a private backyard oasis and a detached garage. Enjoy your own secluded retreat in the heart of the city. This home has been well taken care of, affordable and move-in ready offering unbeatable convenience and peace of mind. Whether you're a first-time buyer or looking to downsize, this is a must-see opportunity! Inclusions: HWT, Fridge, Stove, Dishwasher, Hood fan. (id:39840)
90 Vimy Ridge Crescent
Arnprior, Ontario
Exceptional investment opportunity in Arnprior's desirable Campbellbrook Village! This bright and spacious end-unit 3 bedroom, 2.5 bathroom townhouse is currently tenanted with a lease in place until Summer 2026, offering immediate rental income and peace of mind with an excellent tenant already in place. Investors will appreciate the low-maintenance design and strong appeal to future renters, while end-users can plan ahead knowing this home is well cared for and located in a thriving community. The open-concept main floor is designed for modern living, featuring durable laminate flooring, plenty of pot lighting, and a stylish kitchen with stainless steel appliances, large island with breakfast bar, and a walk-in pantry for extra storage. The dining area flows seamlessly into the living room, creating an inviting space for everyday living or entertaining. Upstairs, the spacious primary suite includes a walk-in closet and a bright private ensuite bathroom. Two additional well-sized bedrooms, a full bathroom, and convenient second-floor laundry add to the functionality of this layout. The unfinished basement offers plenty of room for storage or future finishing potential. Campbellbrook Village is one of Arnprior's most popular neighbourhoods, known for its proximity to schools, parks, shopping, trails, recreation facilities, and quick access to Highway 417 making the commute to Kanata and Ottawa easy while still enjoying the charm of small-town living. Arnprior continues to grow as a sought-after community with a strong rental market, making this property an excellent long-term investment. Please note: photos were taken prior to the current tenancy. The home has been well maintained and remains in excellent condition. (id:39840)
1028 Mitchell Road
Lanark Highlands, Ontario
Set on approximately 3 1/2 acres of landscaped land, this is a home that can accommodate various buyers. 2 separate units allows for multi generational families, it can be used as an investment property or live in one side and help pay your mortgage by renting the other side out. The one unit is all on one level while the larger side has a walkout from the living room into the yard and a walkout from the second floor bedroom to the balcony and deck. Conveniently located between Perth and Almonte. There is also a detached garage/ workshop. (id:39840)
00 Russett Drive
Mcnab/braeside, Ontario
Build your dream home on this beautiful, flat 3.73 Acre lot! The front is cleared, offering an ideal blank canvas, while the back features a Pine tree plantation, perfect for added privacy or future lumber projects. Located just 10 minutes from Arnprior and 37 minutes to Kanata, with easy highway access. Close to schools, Burnstown and Arnprior beaches, Calabogie Ski Hill, hockey arenas, fire station, pickleball and basketball courts, baseball diamonds, golf courses, and so much more! (id:39840)
162 King Edward Avenue
Ottawa, Ontario
Welcome to 162 King Edward Ave, a beautiful detached home in the heart of downtown Ottawa. Just steps from the ByWard Market, Rideau Centre, uOttawa, and the Ottawa & Rideau Rivers, this 3-bedroom gem blends historic charm with modern upgrades. The main floor offers a spacious living/dining area, eat-in kitchen with wood accents, and convenient laundry. Upstairs, you'll find three bedrooms and a stylish 4-piece bath. The full-height unfinished basement provides ample storage. Step out to a generous deck perfect for entertaining.With a Walk Score of 95, this location offers unparalleled access to shops, dining, and transit. Experience the best of city living in this charming home. (id:39840)
700 Coast Circle
Ottawa, Ontario
Welcome to 700 Coast Circle, Minto Redwood, situated on a 52' lot on a quiet family friendly street in Mahogany. This 3550+ sq ft. home hasModel home grade finishes throughout-Mirage Maple hardwood flooring, Solid hardwood staircases, Upgraded carpeting and under pad, 9 footceilings on both levels, Large porcelain tiles, Quartz countertops throughout, 10 foot 'waffle' ceiling in the main floor family room with a 36" gasfireplace. The kitchen is a hosts delight featuring built in wall ovens, Gas cooktop, pantry & beverage center. The Main living area has southernexposure. The 2nd floor features a massive master with a large closet and an oasis ensuite. Two bedrooms share a Jack & Jill bathroom and the4th bedroom has a 3 piece ensuite. Storage is a dream with extra cabinets in the laundry, a walk-in linen and a walk in closet in every room. VinylFenced backyar ** This is a linked property.** (id:39840)
31 Saddlesmith Circle
Ottawa, Ontario
Beautifully updated 3-bedroom 3 bath townhome in the desirable Bridlewood community of Kanata! The main level offers hardwood and tile flooring, a spacious living room with vaulted ceiling, separate dining area, and a bright eat-in kitchen with quartz counters, breakfast bar, and recently updated SS appliances. Upstairs you'll find a generous primary suite with ensuite and walk-in closet, two additional bedrooms, and a full 3piece bath. The finished lower level features a cozy family room and plenty of storage. Enjoy outdoor living in the fenced backyard with oversized deck, perfect for relaxing or entertaining. Additional features include updated baths, central air, brick frontage with covered entrance, and parking for 2 cars. Located in a family-friendly neighborhood close to excellent schools, parks, trails, shopping, and public transit. (id:39840)
743 Brian Good Avenue
Ottawa, Ontario
This exquisite 3 bedroom + loft, 4 bath, former model home offers a perfect blend of open concept and modern design creating spacious, well connected living areas and clean aesthetics. The combination of the layout and the soaring windows maximize flow and natural light. Elegant finishes are found throughout this home, along with a consistent, calm color palette. The stunning triple-sided fireplace anchors the main level and is enjoyed from every room. You will love the chef's kitchen with Euro cabinets, striking waterfall quartz counter on the oversized island, multiple work surfaces and storage that maximizes space and functionality. Adding to the main level is the generous foyer with 2 closets, a 2 piece powder room and a designated mud room with custom built-in cabinetry for keeping things organized. The upper level provides 3 spacious bedrooms including the Primary which offers a luxurious spa-like Ensuite, walk-in closet and access to a private balcony! There is also a large loft overlooking the family room offering a spacious, airy feel and can be used for a variety of purposes. The laundry room with useful added cabinetry and upgraded main bath complete the second level. The expansive, professionally finished basement offers versatile living space and is complete with a beautifully finished 4 piece bathroom and plenty of storage. On the exterior you will appreciate the welcoming curb appeal, exterior potlights, beautifully landscaped backyard with interlock patio and gas hook-up for BBQ. This property is a must see and is sure to please those looking for something truly special! Ideally located close to public transportation, reputable schools, retail and more. Carpeting on stairs to 2nd level replaced in 2025. Some rooms freshly painted. (id:39840)
54 Christie Lane
North Dundas, Ontario
Beautifully maintained bungalow on a quiet & family-friendly street in the village of Winchester! Step inside to a bright and open concept layout with thoughtful modern updates. This move-in-ready home offers approx. 1400 sqft + large lower level with 3 bedrooms and 2 full bathrooms. The main level features hardwood floors, soaring vaulted ceilings and spacious living space to relax with family and friends. The kitchen includes new (2024/2025) stainless steel appliances, updated countertops, plenty of cupboard space and a bonus island with storage space. Convenient main floor laundry room (Washer, Dryer 2025) leads to the oversized 2-car garage with plenty of storage space. The primary bedroom includes a walk-in closet and a full ensuite bathroom, while two additional spacious bedrooms and a family bathroom complete the main living space. The lower level is finished with plenty of additional space for a growing or extended family and has large windows to allow plenty of natural sunlight. It also includes a 3-piece rough-in for a future full bathroom and bonus workshop room that could be converted to a 4th bedroom. Outside, enjoy quiet mornings and stunning sunsets from your back deck. Located on a large lot backing onto open farmland, providing peaceful views and privacy with no rear neighbours. A serene retreat! Close to Winchester hospital, Joel Steel community centre, groceries, restaurants, schools, parks and more! 24-hour irrevocable on offers, Schedule B (handling of deposit) to be included with offers. Roof Shingles 2022 (id:39840)
13 Brandelle Lane
Tay Valley, Ontario
Welcome to this beautifully updated Century home, perfectly combining timeless charm with modern comfort. Nestled on a private 4.4-acre lot just five minutes from Perth, this warm and inviting property sits at the end of a quiet private road, separated by a tranquil creek that enhances its peaceful setting. From the moment you arrive, the homes character shines through. The stunning front entrance opens into a bright three-season sun porch the perfect place to welcome guests or enjoy your morning coffee. A convenient side entrance leads into a spacious foyer, thoughtfully designed with an attached three-piece bathroom, ideal for washing up after a day's work in the outdoors or in the detached three-car garage, complete with hydro and a cozy woodstove for year-round comfort. Inside, the heart of the home is the oversized, light-filled kitchen, offering an abundance of counter space and cabinetry. It flows effortlessly into the private dining room, creating a wonderful space for family gatherings and entertaining. The large L-shaped living room is warm and inviting, with soaring ceilings and endless possibilities for relaxation or hosting guests. Upstairs, you'll find four generously sized bedrooms, each filled with natural light and charm, along with a well-appointed four-piece bathroom and the convenience of upper-level laundry. The layout is both functional and welcoming perfectly suited for family living or those seeking a blend of heritage style and modern practicality. The stacked plank construction and updated windows further muffle the hum of the train regardless of proximity- no horns in this area. Outside, the beauty of the property continues. Surrounded by mature trees and open space, it offers a serene country lifestyle just minutes from town. The detached three-car garage provides ample room for vehicles, hobbies, or workshop space, while a versatile storage shed could easily be transformed into a chicken coop or garden outbuilding. (id:39840)
182 O'donovan Drive
Carleton Place, Ontario
Discover this brand new semi-detached bungalow in one of Carleton Place's most desirable new communities - ready Spring 2026. Be the first to live in this thoughtfully designed 2-bedroom, 2-bathroom home, ideally situated on a premium lot just steps from the scenic Mississippi River and nearby parks. Featuring 9-foot ceilings, an electric fireplace, central air, and central vac rough-in, this home combines comfort, style, and modern efficiency. Enjoy a smart, open-concept layout with quality finishes throughout - perfect for those seeking low-maintenance living in a peaceful, well-connected neighbourhood. Mississippi Shores offers the best of both worlds: small-town charm with modern conveniences. Close to shops, restaurants, schools, and major highway access, everything you need is within easy reach. (id:39840)
210 Geyser Place
Ottawa, Ontario
Built in 2019 and set in Barrhaven's true center, this end-unit townhome puts daily convenience on foot. Steps to St. Joseph High School and an easy walk to Barrhaven Marketplace. Sunlight pours through the extra side windows onto a main floor with 9-ft ceilings and hardwood flooring. The kitchen blends function and style with a pantry and updated light fixtures. The backyard backs onto a treed area for added privacy. Upstairs, the primary suite features a walk-in closet and private Ensuite. Two additional bedrooms, a full bathroom, and convenient laundry complete the level. A finished basement offers a spacious rec room for movie nights, play space, or a home gym. Fresh paint throughout makes this home truly move-in ready! (id:39840)
503 - 3105 Carling Avenue
Ottawa, Ontario
Bright, spacious, and full of potential this 1-bed, 2-bath condo in Ottawas west end offers a smart layout and a chance to make it your own. The living space is open and welcoming, with oversized sliding doors that lead to your private balcony and fill the unit with natural light.The kitchen wraps around three walls, offering tons of counter space and storage. The bedroom is oversized with a large closet and a marble-finished ensuite featuring a soaker tub and gold hardware. Plus, theres a second bathroom for guests. Yes, some finishes could use a refresh (hello, original blue carpet!), but the bones are solid and a little vision could go a long way.The building is clean, quiet, and packed with perks: an indoor pool, gym, and study/work areas. You're close to Bayshore and Carlingwood, the Ottawa River, Andrew Haydon Park, and the future LRT extension. If you're looking for value, space, and a project you can personalize, this one is worth a closer look (id:39840)
1101 - 160 George Street
Ottawa, Ontario
Welcome to suite 1101! A beautiful and bright, modern, and move in ready 2 bed, 2 full bath apartment - this renovated suite places you in the heart of Ottawa life with break taking, unobstructed views of the Parliament Buildings. Perfect for buyers searching for a stylish city unit without sacrificing light, privacy, or convenience. Step inside to a welcoming and warm contemporary kitchen with smooth granite counters, an expansive island, stainless steel appliances, marble back splash, and ample cupboard space. It is an open concept to the dining and living room areas, great for entertaining! Floor to ceiling windows in the living room flood the home with natural light and frame the skyline views; in the evenings the lights of the city and Parliament create an ever-changing backdrop. Hardwood flooring runs throughout the bedrooms, living and dining rooms. The primary suite is a quiet retreat spacious enough for a king bed, double sided closets, and en-suite. Both bathrooms have been elegantly updated with a large walk in shower in the main full 4-piece bathroom. The balcony space has been enclosed with radiant in-floor heated tile that extends the living space. The apartment comes with U/G parking and generous sized storage locker located just across the hall! A real convenience, as only one unit per floor has this accommodation. This elegant building has no shortage of amenities including indoor pool, exercise room, sauna, patio, BBQ facilities, U/G visitor parking spaces, car wash bay, bicycle storage, and 24 hour Security. Just steps outside the building is the iconic Byward Market, and walking distance to the Rideau Center, National Art Gallery, Parliament Hill, the Rideau Canal, restaurants, cafes, and more. Commuting is effortless with quick access to transit, bike paths, and short drives to University, 417, and major employers. Taxes and measurements are approximate and may not factor in jogs or angled walls. (id:39840)
10095 Shaw Road
North Dundas, Ontario
Timeless Stone Estate on 74 Acres of Pure Charm. This property includes a 3 Bedroom, 2.5 bath main home and a 3 Bedroom, 2 bath Guest house. Step back in time without giving up a single modern luxury in this stunning stone home originally built in 1876, beautifully preserved and thoughtfully upgraded to blend historical character with todays conveniences. This property also has a 3 Bedroom/2 Full Bath Guest House with it's own Furnace and Electrical. Nestled on 74 private acres with meticulously cleared trails (approx 5km worth!), this breathtaking estate is truly one-of-a-kind. From the moment you step inside, you'll be greeted by original pine floors, old time character and a warm, inviting atmosphere. The main floor boasts a cozy living room with a wood-burning stove, perfect for crisp evenings, and a powder room cleverly tucked beneath the stairs. The former summer kitchen has been fully insulated and transformed into a chefs dream complete with granite countertops, reverse osmosis system, and a classic gas AGA stove offering additional heat and featuring two burners and FOUR ovens, ready to handle anything from Sunday roasts to holiday feasts. The kitchen entrance also has heated flooring. Upstairs, you'll find three bedrooms, including a private primary suite with its own staircase, a tranquil ensuite bath with heated floors, and thoughtful details throughout. The second level also features a 4-piece bathroom, plus a unique Jack and Jill bathroom offering smart storage and a hidden washer/dryer for added convenience. The exterior is just as dreamy, featuring a newly built porch and railing, 20 x 40 in-ground pool with new stonework, liner, and diving board, surrounded by a relaxing gazebo and tranquil pond. There is a pool heater but not connected or installed (though never used by the sellers), making it easy to extend swim season if desired. (id:39840)
1234 Matheson Road
Ottawa, Ontario
Welcome to this spacious and well-maintained 2-storey home in the desirable Carson Grove community, located directly across from White Rock Park. Offering approximately 1950 sq. ft. of living space plus a finished basement, this property features 3+2 bedrooms, 3 bathrooms, a family room, and a double attached garage. Recent renovations (20242025) include: New kitchen with updated appliances and integrated microwave New blinds throughout, with 5 windows equipped with motorized blinds New hardwood flooring on the main and second levels New baseboards, trims, and interior doors with updated hardware New lighting, fixtures, and ceiling fans Replacement of all window panes (half in 2024, remainder in 2025) Fresh paint throughout New carpet and paint on staircases New powder room on the main floor Two additional bedrooms added in the basement Tankless on-demand water heater (Enercare)Other updates include: Air Conditioner (2022), Furnace (2011), Roof (2015), Air Exchanger (2016), and Siding (2012). Additional feature on this home: 3 family rooms, 2 dens/office spaces (1 in the masterbedroom and 1 in the basement). A rare opportunity to own a renovated home in a family-oriented neighbourhood with park views and excellent amenities nearby (id:39840)
1200 St Laurent Boulevard
Ottawa, Ontario
Profitable Thai Express Franchise in Prime Mall Location, St. Laurent Centre, Ottawa. Incredible opportunity to own a turnkey Thai Express franchise in the heart of one of Ottawa's busiest retail destinations, St. Laurent Shopping Centre. Located in the main food court with high daily foot traffic, this established quick-service restaurant serves approximately 3,000+ customers annually with an average ticket of $20, translating to strong, reliable revenues. Perfect for an owner-operator or couple looking to earn a six-figure income with manageable hours, this business combines national brand power with local customer loyalty. Full franchise training and support provided. Proven systems in place and a modern, fully equipped kitchen included in the sale. Highlights: Prime food court location with heavy mall and transit traffic/Strong customer volume: ~27,000 customers/year at $20.00 average. ticket/Ideal for couples or hands-on owners seeking controlled work hours/Brand recognition with Thai Express franchise system/Full support and onboarding provided by franchisor/Previous QSR or food service experience preferred. A rare, cash-flow positive business in a highly visible, central Ottawa location. Step into a proven operation with upside potential.Serious buyers only. Financials available with signed NDA and proof of funds. (id:39840)
137 Goodman Drive
Ottawa, Ontario
Welcome to this incredible executive retreat, perfectly set on a picturesque 2-acre lot in the highly sought-after Vance Farm community. Built by Land Ark Homes, this property combines luxury, comfort, and family living - featuring a 3-car garage, in-ground heated saltwater pool, and expansive landscaped grounds surrounded by nature. Offering just under 7,000 sq. ft. of beautifully finished living space, this home is designed to impress at every turn. Step inside to discover an elegant, open-concept layout and a brand-new, fully renovated kitchen - the true heart of the home - showcasing high-end finishes, premium appliances, timeless design that's perfect for both entertaining and everyday living. A butler and walk-in pantry complete the space and provide a true "chef-like" experience! The eating area is also fantastic and offers unobstructed views of the sprawling greenspace and inground pool. The main level den makes a wonderful home office surrounded by windows and natural light. The formal living and dining rooms are to either side of the foyer and provide exquisite space for entertaining. With four spacious bedrooms, a sun-filled loft, and a fully finished walk-out lower level, there's ample room for the whole family. The primary suite is gorgeous and very relaxing with a cozy gas fireplace and decorative stone surround. Coffered ceiling feature, walk-in closet and luxurious ensuite with deep roman tub, separate shower, water closet and double vanities. The lower level is an entertainer's dream - featuring a custom bar, state-of-the-art home theatre with seating for eight, a private gym, a 5th bedroom, and a spa-inspired bathroom that offers a true sense of retreat. To top it all off, there's a community park and playground right next door, making this the perfect blend of refined elegance and family-friendly comfort. Experience resort-style living just minutes from city conveniences - 137 Goodman Drive truly has it all. (id:39840)
901 - 1380 Prince Of Wales Drive
Ottawa, Ontario
Immaculate 2-Bedroom Condo with Stunning Views of Mooney's Bay!Located in the highly desirable Hogs Back community, this bright 9th-floor unit offers the perfect blend of comfort, convenience, and scenery. Just steps away from Carleton University, OC Transpo, parks, the beach, shopping, and scenic walking trails. Featuring T&G-hardwood flooring, an open-concept living and dining area, a functional kitchen, two spacious bedrooms, and a full 4-piece bathroom. Step out onto the large southeast-facing balcony to enjoy the tranquil views of Mooney's Bay and the surrounding greenery.The well-managed building offers excellent amenities, including an indoor pool, sauna, library, workshop, and laundry facilities. One underground parking space (#B241) is included.Ideal for first-time buyers, investors, or downsizers seeking low-maintenance living in a prime location - this condo truly delivers comfort and value with a view! (id:39840)
1113 - 224 Lyon Street
Ottawa, Ontario
Welcome to Gotham, one of Ottawa's most striking and contemporary condominiums, designed by Lamb Development Corporation. This sophisticated studio suite combines sleek modern finishes with an unbeatable downtown location - perfect for professionals, investors, or anyone seeking a vibrant urban lifestyle. The unit offers a bright open-concept layout with floor-to-ceiling windows, hardwood flooring, and 9ft exposed concrete ceilings that create a modern, loft-inspired aesthetic. Step outside to your private balcony, perfect for relaxing with city views. Residents of Gotham enjoy premium amenities, including 24-hour concierge service, a stylish party room with full kitchen and outdoor terrace, BBQ area, and bike storage. Located in the heart of Centretown, Gotham places you steps from Lyon LRT Station, Parliament Hill, LeBreton Flats, and the Rideau Canal. Enjoy Ottawa's best cafés, restaurants, and shops within walking distance, along with excellent walk, bike, and transit scores. This well-managed building blends architectural style with urban convenience - offering the perfect balance between downtown energy and private retreat. Whether as a first home or investment, this studio delivers modern design, lasting value, and an unbeatable location in the heart of Ottawa. *426sqft + 43 sqft balcony (id:39840)
10 - 105 Parkinson St Street
North Grenville, Ontario
***Open house Sunday September 28 2-4pm** Experience the perfect blend of tranquil waterfront living and urban convenience with this exceptional townhouse condo in Kemptville. Nestled on the banks of Barnes Creek, this home offers a unique opportunity to kayak right from the platform at the shoreline and enjoy serene water views.The main level features a bright and inviting open-concept living and dining area with beautiful hardwood floors. The kitchen is designed for both style and function, offering ample cupboard space and a natural gas hookup for the stove. An updated half-bath on this level provides added convenience.Upstairs, you'll find three generously sized bedrooms, each with a large closet, and a lovely, updated full bathroom. The home has been freshly painted in select areas, and the finished basement boasts new flooring, creating a versatile space for a family room, office, or gym.This home is perfectly situated, placing you within easy walking distance to all of Kemptville's amenities and schools. Enjoy your quiet, private backyard with a natural gas BBQ hookup, making it the ideal spot for summer gatherings. Don't miss this rare chance to own a piece of paradise in a prime location. (id:39840)
204 - 190 Guelph Private
Ottawa, Ontario
Best value in the complex with 2 parking spots included! Welcome home to this sun-soaked and meticulously maintained 2-bedroom, 2-bath + den unit, perfectly perched overlooking the Carp River Conservation Area. If you're looking for a peaceful setting with all the perks of condo living, this is the one! Step inside to find a spacious, open-concept layout flooded with natural light. Hardwood and tile flooring run seamlessly throughout, adding warmth and elegance to every room. The large living and dining area opens to a private balcony, your front-row seat to stunning sunsets, and nature's finest performances. The kitchen is both stylish and functional, offering plenty of cabinetry and counter space, perfect for entertaining. Retreat to a generous primary bedroom with ample closet space, unwind in the second bedroom, and enjoy the flexible den space as a home office, hobby room, or cozy reading nook. Additional features include: In-unit laundry, TWO parking spots (1 indoor, 1 outdoor), storage locker. Well cared-for building with low maintenance lifestyle! Steps to shopping, transit, parks, trails, and all the best of Kanata. Whether you're downsizing, rightsizing, or jumping in to homeownership for the first time, this unit checks all the boxes! (id:39840)


