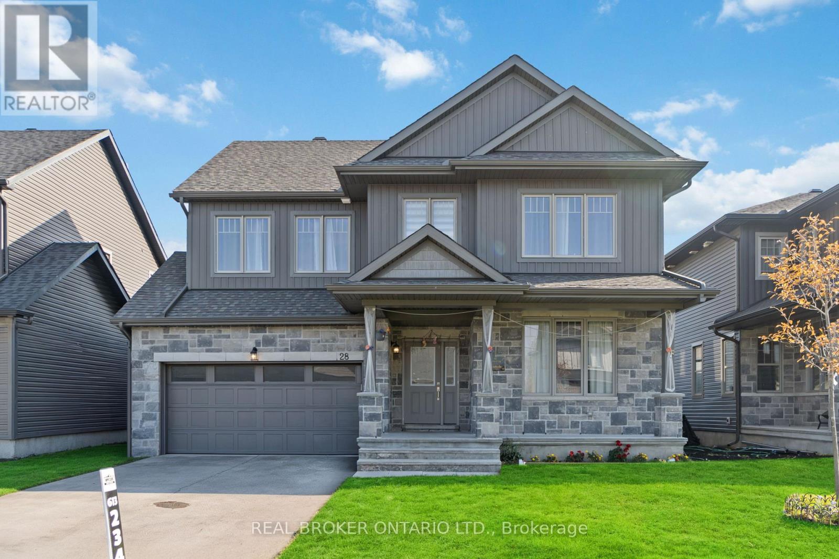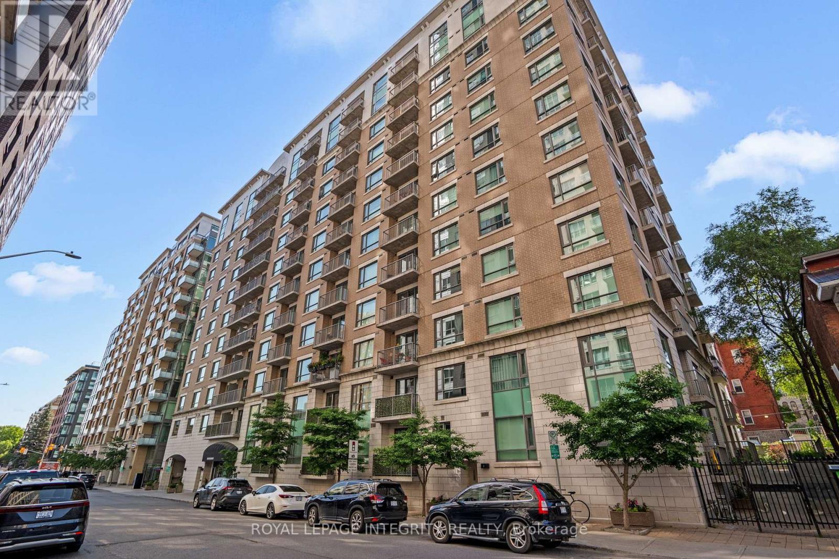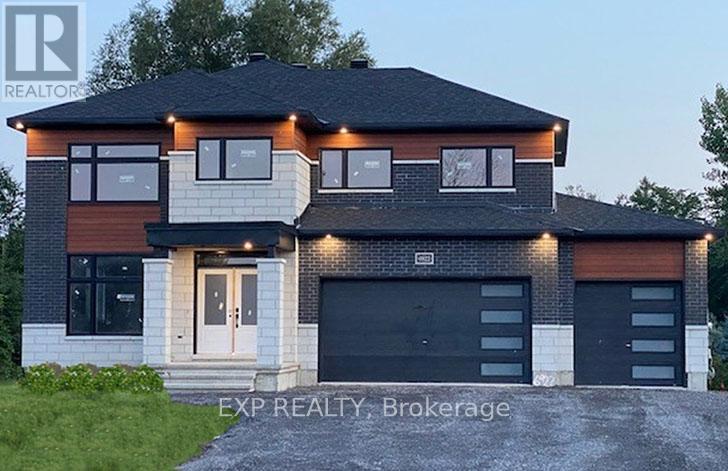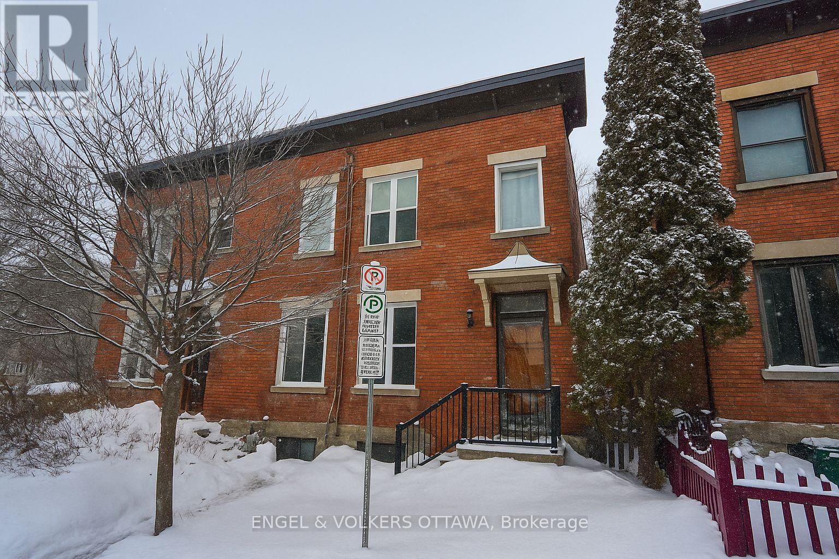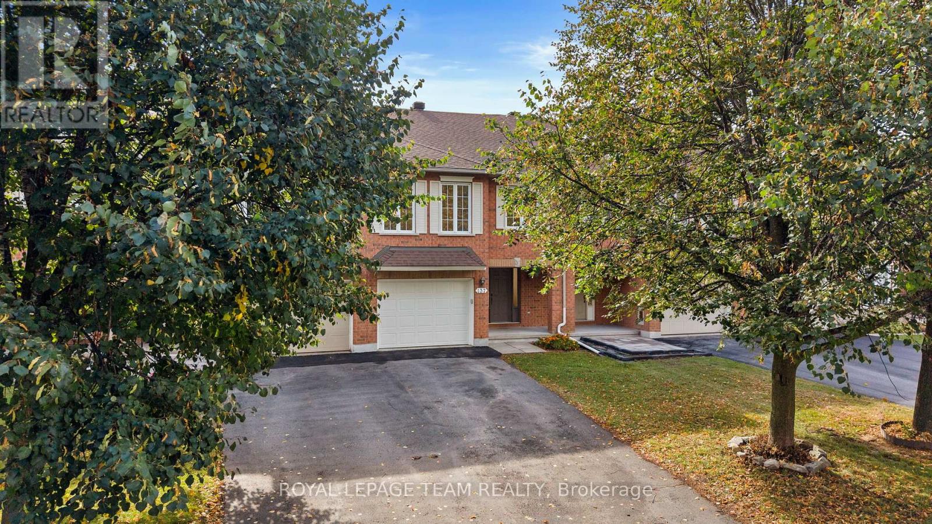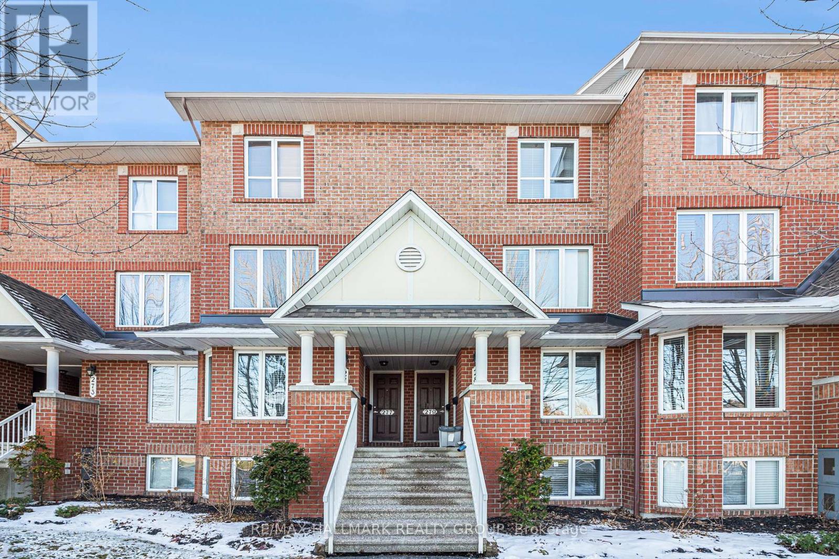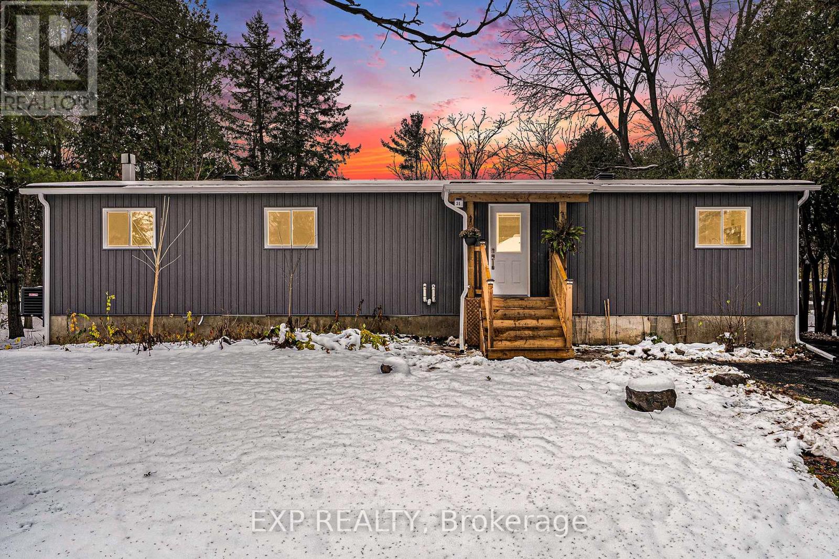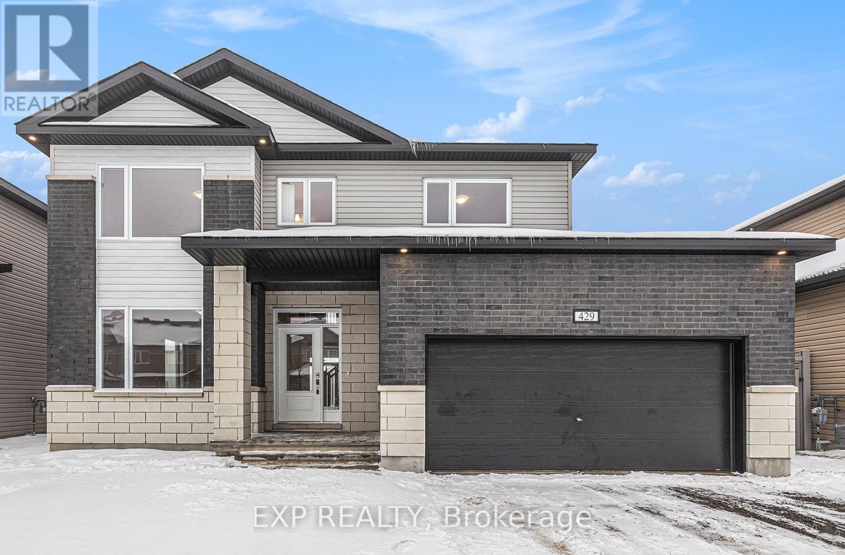63 Villeneuve Street
North Stormont, Ontario
Beautiful modern property built by trusted local builder. Located on a PREMIUM CORNER LOT, this gorgeous semi detached 2 Storey with approximately 1761sq/ft of living space, 3 beds & 3 baths and a massive double car garage to provide plenty of room for your vehicles and country toys. The main floor has an open concept layout with quartz counters in your spacious kitchen, a large 9ft island with breakfast bar, ample cabinets & a large kitchen walk-in pantry. Luxury vinyl floors throughout the entry way, living room, dining room, kitchen, bathroom & hallway. Plush carpeting leads you upstairs into the bedrooms. Primary bedroom offers a spacious walk-in closet & a 3pc ensuite bath. 2nd/3rdbedrooms are also spacious with ample closet space in each. Full bathroom & Laundry room on second floor. No Appliances or AC included. Site plan, Floorplan, Feat. & Specs/upgrades attached! (id:39840)
28 Sopwith Private
Ottawa, Ontario
Introducing 28 Sopwith Private, a stunning, custom-quality single-family home located in the prestigious Diamondview Estates in Carp. This home offers the perfect blend of luxury, space, and tranquility on a generous 50' x 125' estate lot-all just 10 minutes from Kanata and the tech hub. Built in 2021, this meticulously upgraded residence features over 2,550 sq.ft. of finished living space, plus a large, partially finished basement (725sq.ft) with a bathroom rough-in, providing excellent future value and versatility. With 5 bedrooms and 4.5 bathrooms, this home is perfectly designed for a large or extended family seeking elevated living.The main level showcases a chef-inspired kitchen complete with quartz countertops, a gas stove, stainless steel appliances, a walk-in pantry, and an oversized island-ideal for family meals and entertaining. The living room features wide-plank hardwood floors, a cozy gas fireplace, and a custom accent wall. Upgrades continue with designer lighting, herringbone tile in the foyer, and high-end finishes throughout.Upstairs, the spacious primary suite offers a true spa-like ensuite and walk-in closet, while the additional bedrooms are thoughtfully appointed with Jack-and-Jill and private ensuite bath access. The exterior boasts a double garage, an extra-long, recently-sealed driveway for 6+ vehicles, and a fully fenced backyard. Located in the heart of Carp, you are minutes from local gems like Ridge Rock Brewing and the famous Carp Fair. A rare lifestyle opportunity in a peaceful, upscale community-book your private showing today! (Note: A monthly association fee applies.) (id:39840)
309 - 200 Besserer Street N
Ottawa, Ontario
Attention First time home buyers, investors and students alike, Welcome to The Galleria at 200 Besserer, Downtown living at its finest! Nestled in the heart of the city core, Galleria built by renowned Richcraft Homes in 2009, this unit offers the perfect blend of urban convenience, modern design & a thoughtfully designed floorplan ideal for all savvy buyers! With gleaming hardwood floors throughout, a chefs kitchen with ample counter space, spacious bedroom & a functional den for the perfect home office! This well-managed, sought-after building is just steps from the University of Ottawa, Rideau Centre, LRT, Parliament Hill, the ByWard Market, come make 200 Besserer your next home! (id:39840)
402 Fleet Canuck Private
Ottawa, Ontario
Explore the Custom Merlot model by Mattino Developments, situated on a PREMIUM CORNER LOT in the esteemed Diamondview Estates in Carp. This expansive 5 Bed/4 Bath home spans 3600 sqft and includes a three-car garage, offering a flexible layout that can be tailored to your family's needs. Main floor features in-law suite with expansive bedroom, 5 piece ensuite and walk-in closet. The chef's kitchen features ample cabinetry and extensive counter space, ideal for preparing gourmet meals plus a walk-in pantry. Adjacent, the living area provides a warm and inviting space for relaxation and social gatherings. The primary bedroom on the upper level is a tranquil retreat, complete with a 4-piece ensuite. Additional bedrooms ensure ample space for family and guests. Soft close doors and drawers in all kitchens and baths. Images showcase builder finishes. there is still time to choose your finishes! Customize this elegant home and make it your own. Association fee covers: Common Area Maintenance and Management Fee. This home is to be built. (id:39840)
1928 Hawker Private
Ottawa, Ontario
Quick occupancy! Be the first to live in this BRAND NEW Aquamarine Model END UNIT LUXURY townhome (1816 sqft) by Mattino Developments in highly sought after Diamondview Estates. This is the last end unit available! Fabulously deep lot approx 124 feet! Featuring over $50,000 in upgrades including added and enlarged windows to take advantage of this End unit! Engineered wide plan oak flooring in main floor hall, living and dining areas, upgraded cabinetry in kitchen and baths with soft close drawers and doors, quartz countertops for all kitchen and baths, upgraded sinks, enlarged basement window, modern oak railings and posts with black iron spindles, upgraded carpet underpad, added pot lights, smooth ceilings in all finished areas and air conditioner rough-in. The main level boasts an inviting open-concept layout. The kitchen features ample cabinet/counter space & a convenient breakfast nook bathed in natural light. Primary bedroom offers a spa-like ensuite w/a walk-in shower, soaker tub & walk-in closet ensuring your utmost relaxation and convenience. Generously-sized secondary bedrooms perfect for family members or guests. A full bath & a dedicated laundry room for added convenience. Lower level w/family room providing additional space for recreation or relaxation. Association fee covers: Common Area Maintenance/Management Fee. Images provided are to showcase builder finishes. Quick Occupancy available! (id:39840)
293 Somerset Street E
Ottawa, Ontario
Ideally located in the heart of Sandy Hill, this bright and freshly painted 3-bedroom, 1.5-bathroom end-unit townhome offers a rare opportunity just steps from the University of Ottawa, LRT, parks, shops, and all the conveniences of downtown living. Currently tenanted and generating $2,700 per month, the property offers excellent flexibility with a month-to-month lease in place. The owner pays water (approx. $125 every two months), while tenants cover gas and hydro. The main level features a functional kitchen, convenient powder room, defined dining area, and a cozy living room with a gas fireplace. Upstairs offers three comfortable bedrooms and a full bathroom. The partially finished lower level includes a den or office currently used as a fourth bedroom, along with laundry and storage. Recent updates include interior paint (2025), full roof replacement (2024), some windows (2019), central A/C (2016) and a new furnace (2013). Parking may be available, subject to a waitlist - see agreement in attached documents. This is an exceptional opportunity for investors, students, or professionals seeking a prime location and reliable income in one of Ottawas most sought-after neighbourhoods. (id:39840)
137 Macassa Circle
Ottawa, Ontario
Welcome to 137 Macassa Circle a stylishly updated home with a rare walk-out basement and bright, open spaces designed for todays lifestyle. From the moment you arrive, this property blends comfort, function, & modern upgrades in a location ideal for professionals and families alike. Step into the spacious foyer where fresh professional paint (2025) sets a crisp, inviting tone. The main level showcases newly refinished hardwood floors (2025), sleek pot lighting, and a dramatic rear window wall that frames the cozy gas fp with updated mantle. The expansive kitchen offers endless cabinetry with pantry, a raised breakfast bar island, and updated appliances (dishwasher 2023, stove 2021, fridge 2021, microwave incl.). French doors open to a generous ~12 x 13 deck (railings 2024, floorboards 2021/22) with gas BBQ hookup an ideal spot for entertaining or relaxing outdoors. Upstairs, two bedrooms include a spacious primary retreat with dual closets and cheater-door access to the spa-inspired 2024 main bath featuring a custom glass shower with rain head, matte black fixtures, LED-lit vanity, and designer finishes. The second bedroom offers flexibility for guests or home office. The fully finished walk-out LL adds valuable living space with a bright family room, sliding patio doors to a deep yard with iron fencing, a 3rd bedroom with double closet, and an updated full bath (2025: flooring, counter, faucet, LED mirror & fan). An oversized garage w/built-in shelving adds practical storage. Key updates: Lennox furnace 2025, HWT 2025, Samsung washer/dryer 2023, roof 2016, central A/C 2003, smart thermostat, Ethernet to every room, security wiring, and central vac rough-in. Taxes $4,444.14 (2025). Built 2002. Move-in ready, this home combines modern upgrades, a versatile walk-out LL, private outdoor living, & a quick walk to Centrum Mall & transit. 24-hour irrev. on all offers mandatory as seller is travelling. Some photos are virtually staged. (id:39840)
275 Aquaview Drive
Ottawa, Ontario
Classy, sophisticated and beautiful... welcome to 275 Aquaview Drive in Orleans! Renovated, updated, impeccably maintained... shows like a model home! CHECK OUT THE STUNNING NEW KITCHEN! Features gorgeous new quartz counters (2025), resurfaced cabinets (2025), new modern backsplash (2025) and ceramic tile floors! Other updates include beautiful, rich hardwood flooring throughout the living room & dining room. Lower level features two good-sized bedrooms each with their own separate ensuite bath! Primary ensuite features a brand new modern vanity and beautiful new vinyl plank flooring. In-suite laundry. Low condo fees ($221.58). Sliding-door walk-out from the living room to a small backyard area... the perfect spot to set up your BBQ and a few patio chairs. 275 Aquaview Drive is an ideal home for a first-time buyer or downsizer. LOCATION IS A 10 OUT OF 10! Directly across the street from Aquaview Park and Avalon Pond! Walking distance to shopping, recreation and transit! (id:39840)
35 Lazy Nol Court
Ottawa, Ontario
**OPEN HOUSE SUN NOV 16th 2-4pm** BEAUTIFULLY UPGRADED Detached Bungalow In A Desirable, Family-Friendly Location! This Fully Gutted And Expertly Renovated Home Offers A Fresh, Contemporary Feel From Top To Bottom. Featuring 3 Bedrooms And 2 Bathrooms, This Turn-Key Residence Combines Modern Comfort With Practical Living. The Open-Concept Design Seamlessly Connects The Living, Dining, And Kitchen Areas, Creating A Bright, Airy Flow Enhanced By Large Windows And An Abundance Of Natural Light. The Kitchen Showcases Gorgeous Quartz Countertops, Timeless White Cabinetry, A Stylish Subway Tile Backsplash, Upgraded Light Fixture, And Stainless Steel Appliances - A Perfect Space For Cooking And Entertaining. The Spacious Primary Bedroom Features A Walk-In Closet And A Stunning 3-Piece Ensuite With A Standing Glass Shower And Beautiful Tile Details. The Two Additional Bedrooms Are Generously Sized And Share A Well-Appointed 4-Piece Bath With A Tub/Shower Combo, Tile Surround, Built-In Nook, And Rainfall Shower Head. Luxury Vinyl Flooring Flows Throughout The Main Level, While The Convenient Laundry Room Includes A Brand-New Washer And Dryer. Major Updates Include A New Roof, Windows, Deck, Electrical, Plumbing, Drywall, And Insulation, All Completed In 2025. A/C & Furnace Updated in 2024. The Unfinished Basement Provides Excellent Potential For A Recreation Area, Home Office, Or Additional Living Space. Step Outside To A 10' By 12' Back Deck Overlooking A Huge Lot - Perfect For Relaxing Or Hosting Family Gatherings. Enjoy The Best Of Country Living Within The City Limits, Offering Space And Privacy Without Sacrificing Convenience. Close To Schools, Shopping, Parks, And Everyday Amenities, This Updated And Modernized Home Is Completely Move-In Ready. Nothing To Do But Settle In And Start Enjoying Your New Lifestyle! Schedule Your Private Viewing Today! Some Photos Have Been Virtually Staged. (id:39840)
413 Fleet Canuck Private
Ottawa, Ontario
Explore the Bordeaux model by Mattino Developments. Situated on a PREMIUM LOT backing onto Carp Creek, your dream home awaits! This impressive 4 Bed/4 Bath 3580 sqft home offers a thoughtful layout to suit your family's needs. The layout includes a main floor study, perfect for a home office or quiet retreat. The chef's kitchen is equipped with ample cabinetry & extensive counter space, ideal for culinary enthusiasts. The living area offers a warm & inviting atmosphere for family gatherings and relaxation. The primary bedroom on the upper level serves as a private sanctuary, featuring a 5-piece ensuite & huge walk-in closet. Two bedrooms share a Jack & Jill bathroom. Fourth bedroom with ensuite. Customize this elegant home and make it truly yours ensuring this luxurious residence reflects your personal style & comfort. Images provided highlight builder finishes. Association fee covers: Common Area Maintenance and Management Fee. This home is to be built. (id:39840)
1979 Hawker Private
Ottawa, Ontario
Step into luxury w/the popular Chablis model by Mattino Developments, a stunning 4 Bed/3 Bath located in the prestigious Diamondview Estates in Carp. Save 35K now! $10,000 has already been taken off the lot premium. Don't hesitate! Situated on a PREMIUM LOT with NO REAR NEIGHBOURS on a Cul-De-Sac, and backing onto a green space and pond, this home is sure to impress! Boasting a spacious 2567 sqft layout that's perfect for entertaining. The chef's kitchen, fully equipped w/extensive cabinetry with soft close doors and drawers & ample counter space. Adjacent to the kitchen, the family room invites relaxation w/its cozy gas fireplace. The primary bedroom is a sanctuary of peace and elegance, featuring a 5-piece ensuite & a generously sized walk-in closet. Additional well-sized bedrooms & a full bathroom complete the upper level. Option to add another three piece ensuite bathroom. The unfinished basement offers vast potential for you to design & create additional spaces that reflect your personal tastes & needs. Customize this elegant home! There is still time to choose your finishes. Association fee covers common area maintenance & management. Images provided are to showcase builder finishes (id:39840)
3641 Principale Street
Alfred And Plantagenet, Ontario
Discover this beautiful waterfront property in Wendover, offering year-round cottage-style living. Spend warm summer days boating on the Ottawa River or enjoying sunset views around the firepit. In winter, take advantage of skating, ice fishing, and tobogganing right outside your door. Start your day on the upper deck with a cup of coffee and a spectacular view of the river. The main floor features an open-concept kitchen, dining, and living area, along with two bedrooms - including a generous primary suite with a walk-in closet - and a full 3-piece bathroom. The fully finished lower level offers a walkout to a screened-in porch ideal for a hot tub, a home office with river views, a 3-piece bathroom with a soaker jet tub, a wood-burning fireplace, a third bedroom, and laundry/storage rooms. The fenced front yard includes a shed and additional storage beneath the deck. Built on a hill, this home offers privacy and elevated views. Located just 10 minutes from Rockland, you'll have quick access to coffee shops, restaurants, shopping, medical/dental services, and more. (id:39840)



