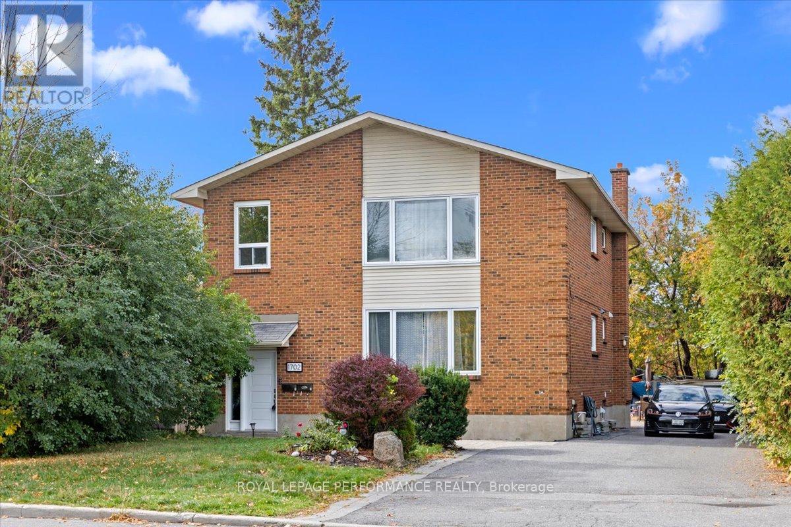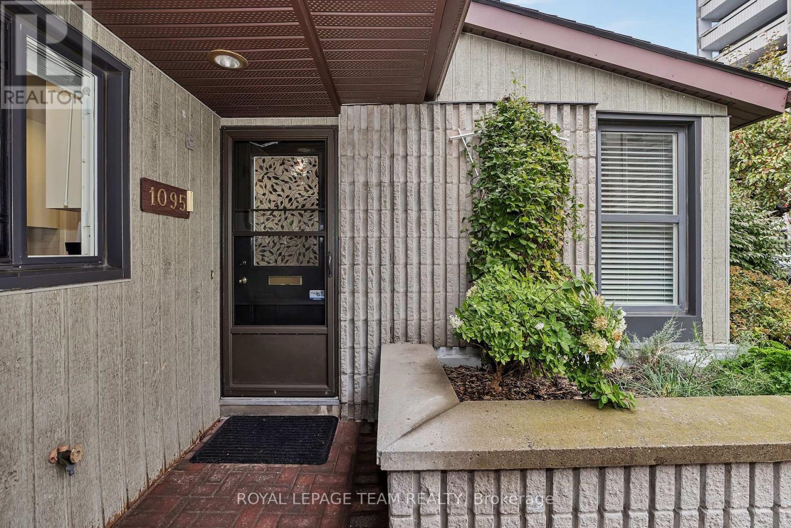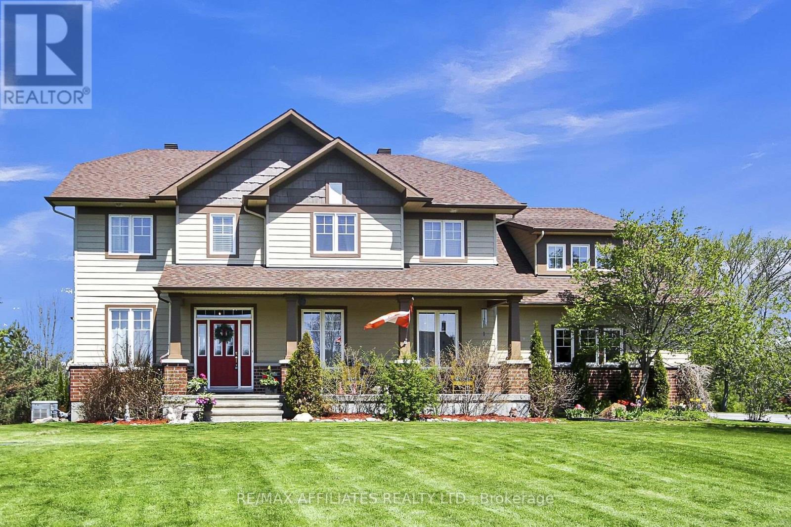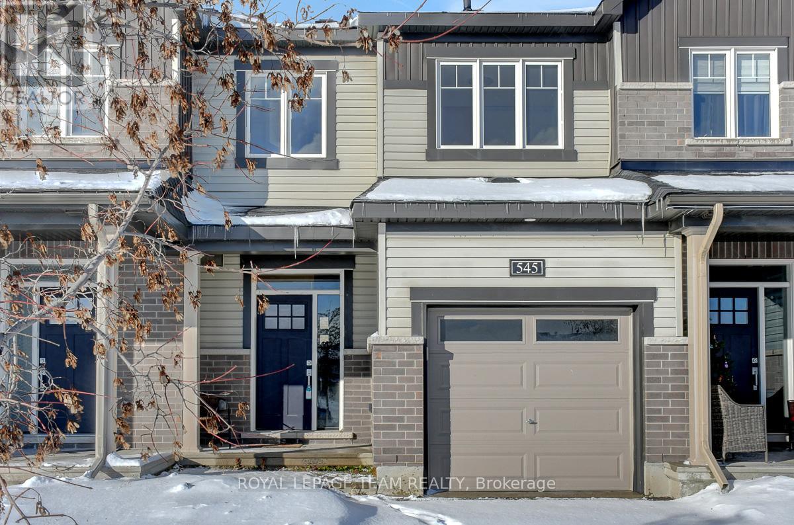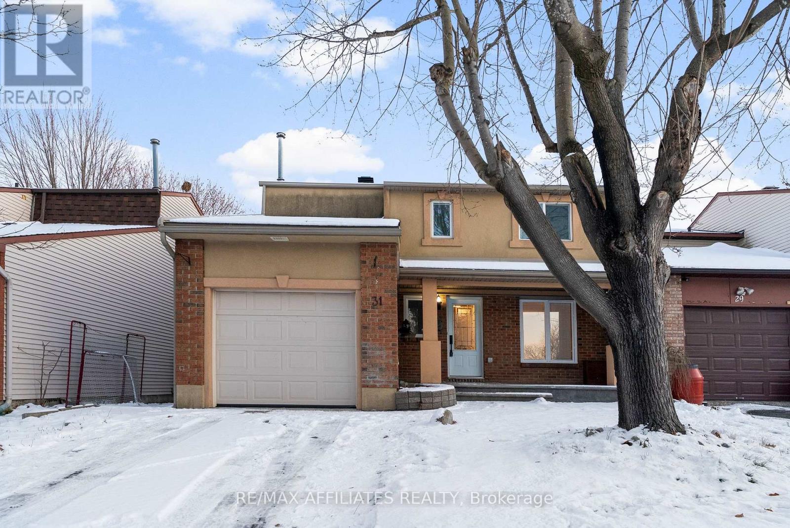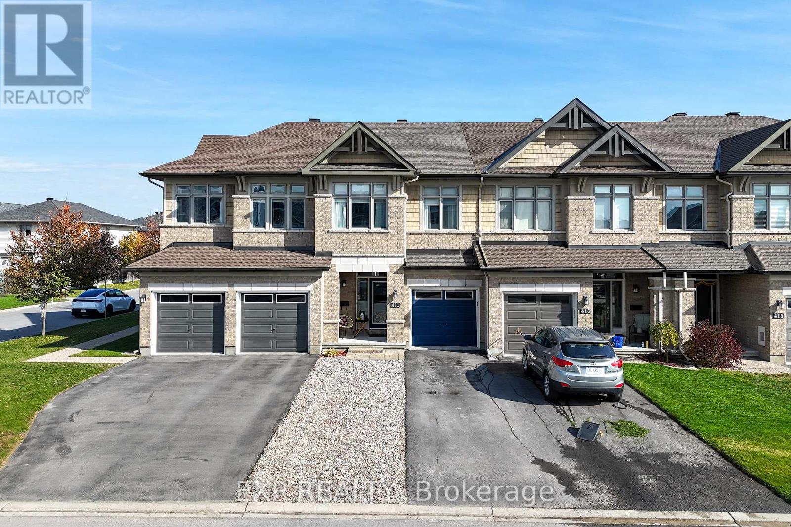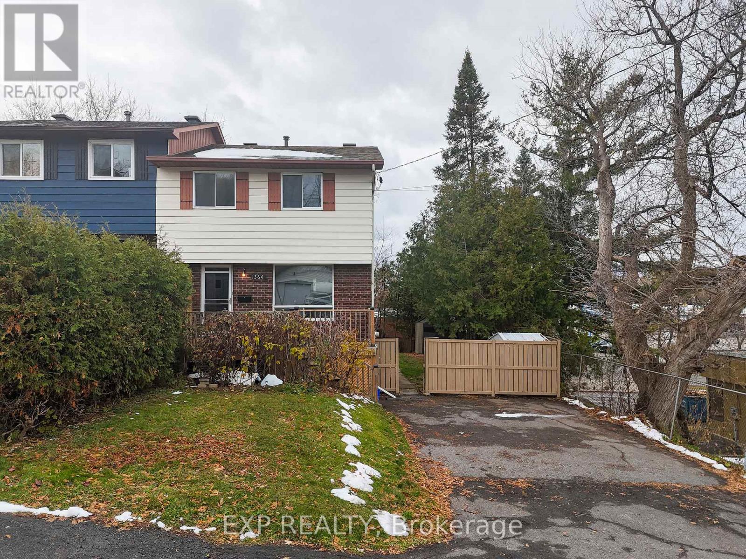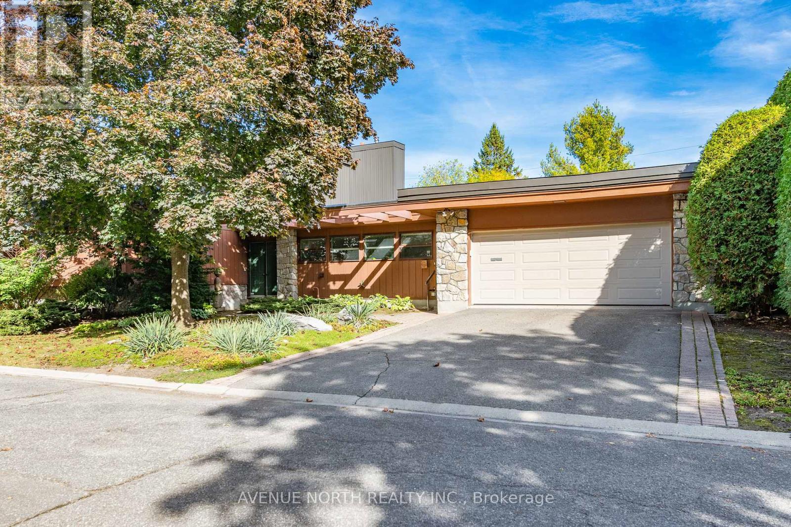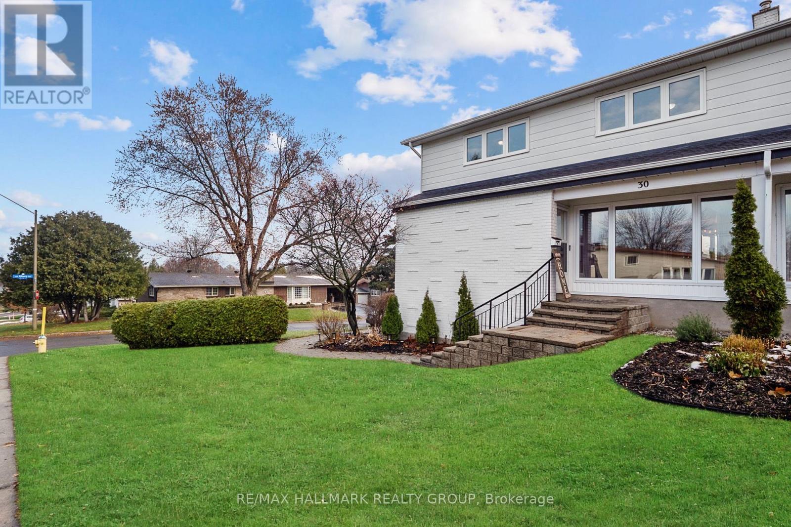176 Minoterie Ridge
Ottawa, Ontario
Exceptional and beautifully-maintained semi-detached bungalow located on a premium corner lot in the highly sought-after Cardinal Creek Village in Orleans! This meticulously maintained home impresses from the moment you arrive, with an elegant interlock walkway leading to a fully fenced, low-maintenance backyard featuring raised rock garden beds, a stone patio with pergola, and river-rock detailing-perfect for relaxing or entertaining, with convenient access directly from the living room. An extended, widened driveway enhanced with interlock offers generous parking for family or visiting guests, adding both convenience and curb appeal. Inside, the bright open-concept main level boasts 9' ceilings, pot lighting, crown moulding, tiled entry and bathrooms, hardwood floors, and a timeless neutral palette. The living and dining area is open and inviting, with large windows, a cozy gas fireplace, and custom shutters throughout. The stunning white kitchen features granite countertops, stainless steel appliances, a subway tile backsplash, a wired island with breakfast bar, pots-and-pans drawers, and under-cabinet lighting. The primary suite, located on the main floor, offers a spacious walk-in closet and a 3-piece ensuite with glass shower. An versatile den, interior garage access, extra storage space, and a 2-piece powder room complete this level. The professionally finished lower level mirrors the quality of the main floor, with upgraded carpet and premium underpad, a generous-sized second bedroom, a full 4-piece bathroom, a family room with a cozy second fireplace, a dedicated laundry room, a workshop, and ample utility space. Complete with Central Air, and located just a short walk to major transit, providing excellent convenience for commuters - this beautiful home combines quality, comfort, and a prime location. A wonderful opportunity for those looking to downsize, find their forever home, or simply enjoy low-maintenance living. (id:39840)
1702 Russell Road
Ottawa, Ontario
Purpose-Built Brick Triplex in a Prime Location! A property you can easily envision calling home while generating income. This well-maintained triplex offers two spacious 3-bedroom units (over 1000 sqft each) and one bright 2-bedroom basement (865 sqft) apartment with walkout. Renovations completed in 2023- Apts 1 and 2 include - IKEA kitchens including sink, faucets, countertop and backsplash tile, vinyl flooring in hallways, living/dining room, newer appliances and vanity in bathroom; Apt B - bathroom vanity. Tenants pay their own hydro, keeping operating costs low. The basement and second-floor apartments share a common laundry room, while Apartment 2 features a convenient in-unit stackable washer and dryer in the bathroom. Each unit is well divided, bright, and generously sized ideal for tenants or owner-occupiers alike. The 3 apartments feature eat-in kitchens, plus Apt #1 and #2 have option of a large living room area or combined living/diningrm. Apt#1 and #2 have similar layouts. All three units are currently tenanted on month to month. Ideal for multi-generational home. Roof 2005 with 25 year shingles. Newer windows. Large backyard 52' x 110' with interlock patio. An investment opportunity live in one unit and collect income from the others, or add a strong, low-maintenance property to your portfolio. Located within walking distance to Elmvale Acres Shopping Mall, and close to The Perley, CHEO, The Ottawa General Hospital, schools, and Trainyards, this property offers unmatched convenience and appeal for both investors and residents. 24 hour notice for showings. (id:39840)
1095 Ambleside Drive
Ottawa, Ontario
Open House - Sunday Dec. 14th (2-4) Rare opportunity to own one of only nine executive townhomes with river views at Ambleside One! Offering over 1,730 sq. ft. of renovated living space, this home is set in a private location with no rear neighbours-your own peaceful paradise in the city. Simply unpack & enjoy a property thoughtfully updated for the most meticulous buyer.The open-concept main level features soaring cathedral ceilings, hardwood floors, a striking gas fireplace, and a walkout to a private balcony overlooking the Ottawa River and parkway, buffered by mature trees. A versatile main-level room functions perfectly as a den, playroom, or additional bedroom, providing flexibility for your lifestyle.The ground-level walkout opens to a fenced yard-ideal for entertaining, gardening, or relaxing outdoors-with easy access to NCC pathways for walking, biking, or skiing. Renovations include removal of popcorn ceilings, pot lights with dimmers, and sound insulation in all bedrooms. The primary suite features double closets and a beautifully updated ensuite with a glass walk-in shower. The lower bathroom offers a custom Laurysen vanity w quartz countertop, while the large bedroom showcases oak hardwood and mirrored closet doors.The refreshed kitchen includes solid maple cabinetry, granite counters, and newer appliances. The condo corporation has completed key updates: high-efficiency furnace, roof (south facing), bathroom fans, newer windows, and a modern gas fireplace insert. Ambleside One is a true all-inclusive, pet-friendly community with Bell Fibe internet/TV, heat, hydro, and water included, plus resort-style amenities: indoor saltwater pool, gym, sauna, library, guest suites, party room, workshop, car wash, and tuck shop. Underground parking (#263) is conveniently located near the door on level two. Easy access to the future LRT, river pathways, and city conveniences-this rare home offers space, privacy, and lifestyle in one exceptional package. (id:39840)
248 Pursuit Terrace
Ottawa, Ontario
Open House Dec. 13th 2-4. Upgraded stunning 4 bedroom home with generous size open concept upper level vaulted ceiling loft. Approximately 4000sqft including basement as per builder's plans attached which may size may vary depending on the elevation and builder specs. You will also enjoy the main level office/den. No rear neighbours. Spacious gourmet kitchen with large island, eat in area, gas stove, fashionable backsplash, double sink with vegetable spray & walkin pantry. Elegant swing doors with transom window in the kitchen instead of sliding patio doors. Upper & main level showcase 9' ceilings. Most doors are 8' tall on main and upper level. Finished basement with full bathroom for a total total of 4 full bathrooms in addition to a powder room. Generous size living room with horizontal fireplace. Separate dining room to host your loved ones in style. Quartz counter tops in the kitchen & primary bathroom. Bright & Inviting home with large windows. Upgraded lighting & sensor lights in most closets. Spacious welcoming front foyer. Wainscoting & art panel. One of the secondary bedroom offers a private balcony. Upgraded wood staircase with metal spindles & hardwood floors on the main level, as well as some 12 x 24 tiles. Ultimate storage includes 6 walkin closets, 2 of them in the primary bedroom, one in the front foyer, one in the mudroom and one each in 2 of the secondary bedrooms. Mudroom adjacent to the insulated double garage w garage door opener. Practical central vacuum. Beautiful window blinds. Laundry connection options on upper or lower level with one set of washer & dryer. Ask for upgrades list, review link for additional pictures & videos of the home. Some pictures virtually staged. Completion date is flexible. Additional features include central vacuum & exterior cameras. The posts for the fence are installed and ready for you to complete the design to your personal taste. No house behind, open field. Close to parks, amenities such as shopping & more. (id:39840)
500 Bradbury Court
Ottawa, Ontario
Welcome to this move-in ready home located on a 2 acre corner lot in the family friendly community of Ridgeside Farm. Built by award winning Land Ark Homes, it offers over 3,300 sq/ft + a finished WALKOUT basement! The bright & open-concept main level features hardwood floors, an office with French doors & a combined front sitting & grand dining room. Around the corner is the living room with cozy gas fireplace wrapped in a rustic stone wall that opens up to your country-sized chef's kitchen with SS appliances, classic oak cabinetry, large sit-up island, walk-in pantry & built-in desk. The main level also hosts a laundry room, powder room & access to your 3-car garage. The front bedroom (bedroom #2) has its own 4pc ensuite, bedroom #3 has a cheater door to the main bathroom and the spacious primary retreat has a walk-in closet & magazine-worthy ensuite with custom shower, soaker tub & stylish vanity. Bedroom #4 also has access to the primary ensuite & offers the option to be used be as a nursery, study or 2nd walk-in closet. This level also offers a massive family room where your family can play games & watch movies together. The WALKOUT lower level is just as bright as the main 2 levels and showcases a 5th bedroom, big rec room with old-fashion gas fireplace, 2nd kitchen & spa-like bathroom with custom shower & built-in sauna. With it's own separate rear parking & entrance it is ideal for multi-generational families or in-law suite. Moving outside to your private & tree filled yard you find a heated salt-water pool, a large deck with gazebo & a fire-pit area to roast marshmallows. Don't forget about the underground sprinkler system & gas powered generator which keeps your entire house running if power goes out. Ridgeside Farm is a great family community with it's own private park, winter ice-skating pond & fun family get-togethers! Just minutes for all the amenities in Morgan's Grant. Driveway snow removal paid for the upcoming season. (id:39840)
545 Decoeur Drive
Ottawa, Ontario
Open House December 7th 2pm-4pm. Welcome to 545 Decoeur Drive, a townhome set in a sought-after neighbourhood with a park right outside your front door. Offering 9 ceilings on the main level and a smart, functional layout, this home is filled with natural light and everyday comfort. The open living and dining areas create an easy flow, making it simple to gather, relax, or entertain. Upstairs, the spacious primary suite provides a private retreat with a walk-in closet and ensuite. Two additional bedrooms are equally generous in size, offering flexibility for family, guests, or a home office. A full bathroom completes this level. The lower level extends the living space with a large family room, a bright window, and a rough-in for a fourth bathroom. With plenty of storage and laundry tucked away, this level is both practical and adaptable to your needs. Additional highlights include a private, non-shared driveway and a location that's close to schools, parks, shops, and everyday amenities. With space, convenience, and a welcoming setting, this home is ready for its next chapter. (id:39840)
31 Exeter Drive
Ottawa, Ontario
OPEN HOUSE SUNDAY 2-4PM. Ideal for first-time homebuyers and investors, this spacious & updated 3 bedroom home offers a practical layout for any lifestyle. The freshly painted main level features a modern kitchen flowing into a bright dining area with breakfast bar; a cozy living room with garden doors to the private backyard. Upstairs offers three generous bedrooms, including a primary suite with a cheater door to the 5-piece bath (ensuite + separate vanity). The lower level adds a family/game room with built-in bookcases and gas fireplace, a separate laundry/storage room finish this level. Recent updates include modern doors, sleek trim, tasteful laminate/tile flooring, garden doors and new carpeting on stairs. Outside, enjoy a deep private yard with a two-tier low-maintenance patio - and bonus: you're just across from a park with outdoor arena, amenities and public transit all very nearby. (id:39840)
411 Livery Street
Ottawa, Ontario
Welcome to 411 Livery Street - a beautifully upgraded 3+1 bedroom, 3-bath townhome offering the perfect blend of style, comfort, and convenience. Built in 2014 by Richcraft Homes, this popular Addison model showcases premium finishes and thoughtful design throughout. Step inside to discover gleaming maple hardwood floors on the main level, complemented by elegant ceramic tile in the entry and powder room. The bright, open-concept kitchen features stunning granite countertops, stainless steel GE appliances (including a slide-in gas range and fridge with water line), and ample storage - perfect for the family chef. The inviting family room boasts a cathedral ceiling and a stone-surround gas fireplace, creating a warm and impressive space to relax or entertain. Upstairs, the spacious primary suite offers a walk-in closet and private ensuite, while two additional bedrooms provide flexibility for family or office use. The fully finished basement includes a legal 4th bedroom, ideal for guests, teens, or a home office setup. Enjoy outdoor living in your private, low-maintenance backyard, complete with full deck and hot tub - perfect for year-round enjoyment. Located just minutes from top-rated schools, shopping and amenities along Hazeldean Road, Stittsville Village, Tanger Outlets, and the Canadian Tire Centre, this home offers both tranquility and connectivity in one of Ottawa's most family-friendly neighborhoods. (id:39840)
1364 St. Jean Street
Ottawa, Ontario
Welcome home to this beautifully updated semi-detached, 3-bedroom gem, freshly painted and brimming with modern upgrades! Step inside to find new flooring in the living and dining rooms, a renovated main bathroom (2025), and brand-new Berber carpet on the stairs and in the cozy lower-level family room. Bright new lighting fixtures add a stylish touch throughout.The finished basement offers even more living space, complete with a recreation room and a 3-piece bath - perfect for movie nights, a home gym, or guest space.Outside, you can pull up to an oversized driveway and enjoy a fully fenced yard with large seating area and plenty of privacy with large trees and fresh raspberries every summer. You'll find two outdoor sheds for extra storage and neighbours only on one side. Also included are 6 appliances for your convenience.Located in a fantastic area just 5 minutes to the new East end LRT, this home offers the perfect blend of style, comfort, and accessibility to all amenities. Fresh. Modern. Move-in Ready. Don't miss this one! (id:39840)
1545 Sherruby Way
Ottawa, Ontario
Welcome to 1545 Sherruby Way! Tucked away at the end of a quiet cul-de-sac and backing directly onto the South March Highlands Conservation Forest, this stunning 2-acre estate offers the ultimate blend of rural tranquility and urban convenience. Inside, the home feels massive and airy, prioritizing long sight lines from front to rear and distinct separation of space. High, vaulted ceilings and tall windows bathe the living and dining rooms in natural light, connected elegantly by a 3-sided gas fireplace. The kitchen serves as the central gathering point of the home, offering abundant counter and storage space. It flows seamlessly into the impressive family room, which features vaulted ceilings and windows on three sides, connecting you instantly to beautiful backyard views. The primary bedroom suite is located on the Main Floor, which is a rare and highly desirable feature.The second level is anchored around an open loft area with three additional rear-facing bedrooms and a laundry room. The finished basement offers extensive bonus living space, including a recreation area with a home theatre system and an oversized fifth bedroom.This property is equipped with a Geo-thermal heating system, a new septic tank (2024), and New generator 14kw (September 2025). The oversized 2-car garage offers extra storage for toys and tools. The sprawling 2-acre lot is a blank canvas for your hobbies-whether you envision a swimming pool, workshop, tennis court, or grand gardens. An unbeatable premium location, just 10 minutes from the Kanata High Tech Park and Kanata Centrum. (id:39840)
201 Latchford Road
Ottawa, Ontario
A striking mid-century modern home with remarkable heritage on a double lot; part of the estate of Louise and Harvey Glatt, who are renowned for shaping and influencing musical culture in Ottawa.Nestled in the coveted Westboro neighbourhood off Island Park Drive, this iconic residence sits just a short stroll from the Ottawa River, Wellington Village, and Westboro's shops and bistros. Set on a private, treed double lot with a large in-ground concrete pool, the home is a true architectural gem. Clean lines, expansive windows, and sun-filled living spaces highlight the thoughtful craftsmanship and timeless design of its mid-century era. The oversized lot also offers exceptional development potential, an opportunity to build your dream home in one of Ottawa's most desirable areas. Latchford is a close-knit street with a warm, friendly atmosphere (a true sense of community).Both elegant and inviting, 201 Latchford presents endless possibilities for those who appreciate authentic mid-century character woven with cultural significance, a rare opportunity to own a piece of Ottawa's creative legacy. (id:39840)
30 Tiverton Drive
Ottawa, Ontario
Welcome to 30 Tiverton Drive, a well-kept, semi-detached home in the quiet and family-friendly Parkwood Hills Community. This bright 4-bed, two-bath home sits on a nicely landscaped corner lot with mature trees and a wide driveway. The main level features an open concept living and dining area with large windows that fill the space with daylight, a cozy family room, and a spacious eat-in kitchen with plenty of storage.Upstairs, you can find four comfortable bedrooms with good closet space and a full bathroom. The lower level includes a finished rec room, laundry area, and inside access to the attached garage. Step outside to a large backyard patio that's perfect for summer BBQs or relaxing with friends and family.This home is in an amazing location, close to places like General Burns Park, Raoul Wellenberg Park, and the Nepean Sportsplex. Several great schools are nearby, including Sir Winston Churchill Public School, Merivale High School, and St. Gregory Catholic School. You're also just minutes away from shopping and restaurants along Merivale Road, with easy access to grocery stores, cafes, and gyms. Transit is convenient too, with nearby OC Transpo routes making it simple to get around the city. This home offers convenience and a great sense of community. (id:39840)



