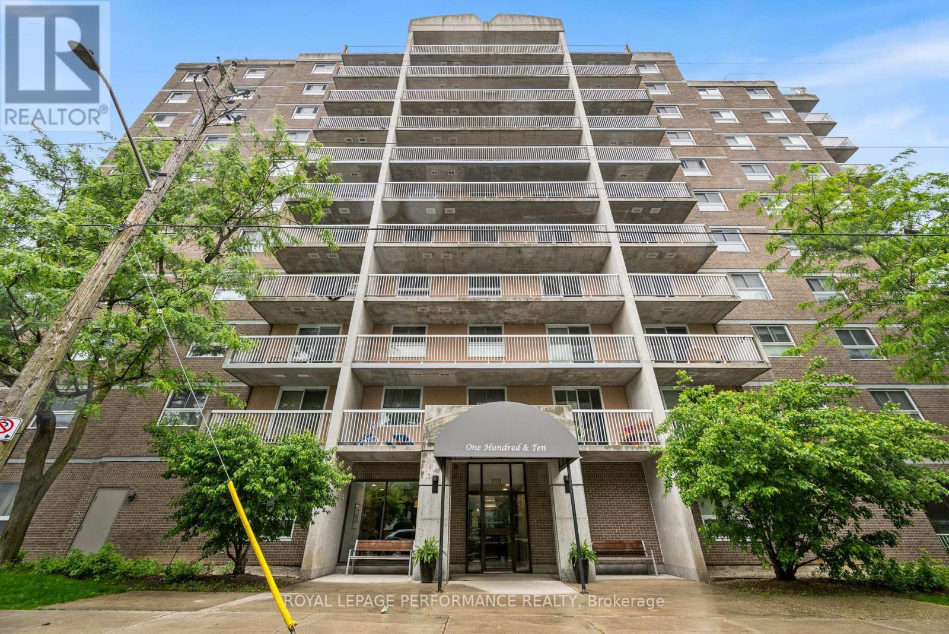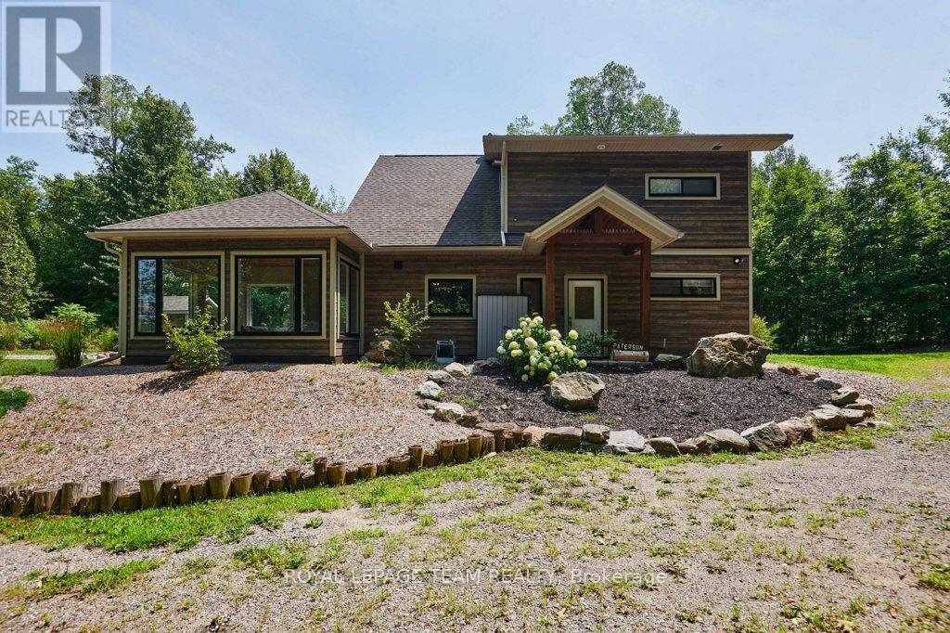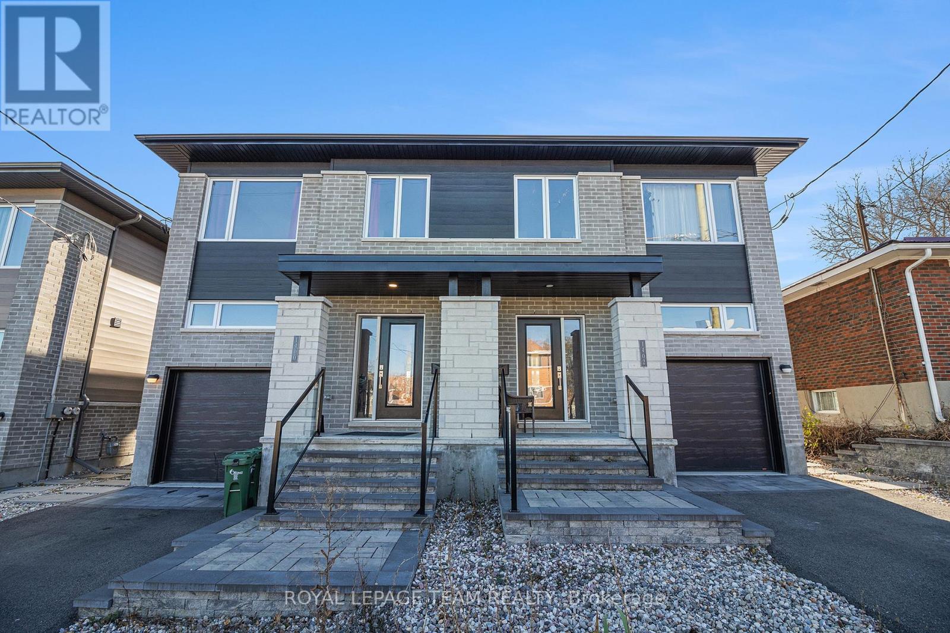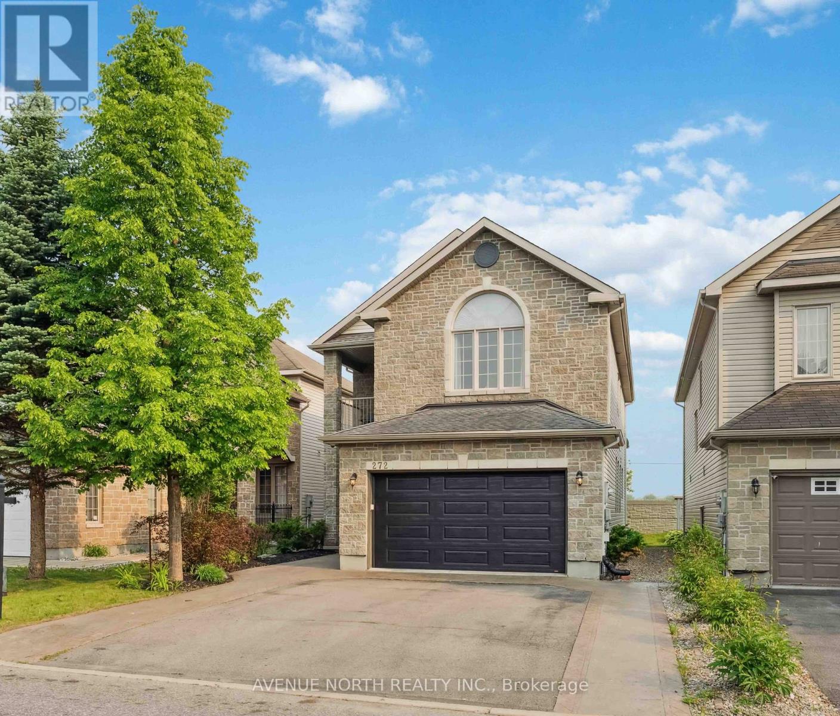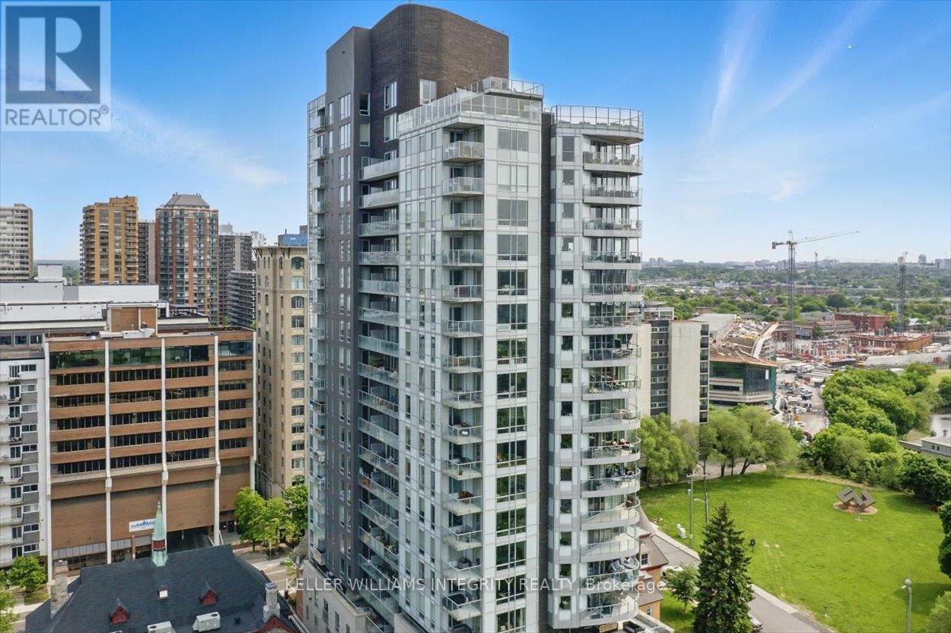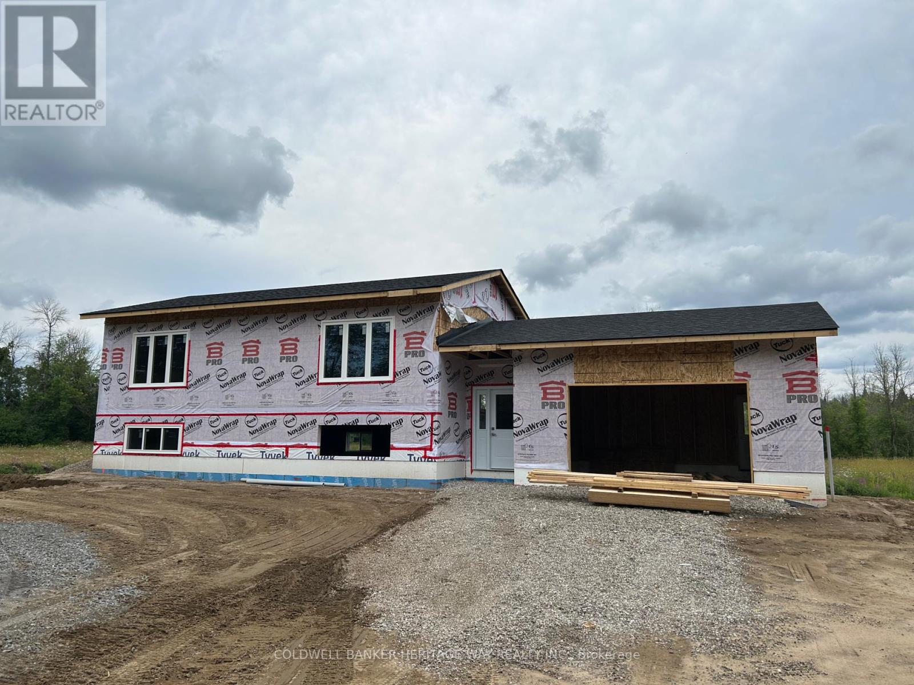178 Meadowlands Drive W
Ottawa, Ontario
Exceptional Opportunity: Lease and Assets of Brampton authentic Indian food. Here's your chance to take over the well-established location in Ottawa without purchasing the business itself. The owner is offering the lease assignment along with all existing fixtures, equipment, and setup, making this a turnkey opportunity for an entrepreneur looking to step into a fully outfitted space. Highlights: Prime location with strong visibility and consistent foot traffic. Fully equipped and operational.Walk-in coolers, freezers, and 2 kitchens. Flexible space suitable for a variety of retail food uses. Loyal customer base and recognized name in the community. This is not a sale of the business or brand, but a unique opportunity to assume the lease and begin operations immediately with everything in place. Inquire today for full details, inventory list, and lease terms. Opportunities like this don't come often, step into a ready-to-go space and bring your food business vision to life! (id:39840)
501 - 110 Forward Avenue
Ottawa, Ontario
Located in one the most trendy and convenient neighbourhoods in the city, this spacious and affordable 2 bedroom condo is great value. This corner unit has North and East balcony views toward the Ottawa river and Gatineau Hills, and also overlooks the condo rooftop patio. However you want to get around, this condo is close to it all. By bike, you have easy access to the NCC trails along the Ottawa River and Kichi Zibi Mikan Parkway, you are an easy 10 minute walk to the LRT at Tunny's Pasture, and you're adjacent to onramps to the Parkway along the river, with easy access east, west, or across the Ottawa River at Island Park. You are a short walk to the Parkdale Market or the shops along Wellington Street. This well-maintained building boasts a gym (ground level), rooftop patio with BBQ (accessible from the 4th level), underground parking (spot 124 on the lower level accessed from the lobby), a bike storage room (ground level toward the parking garage), a guest suite for visitors, and additional storage lockers for rent, though you have your own storage room IN your unit with this model. Shared laundry is located just off the lobby. Inside the unit, both bedrooms are large and have eastern views of trees and a green roof beyond. Updates include fresh paint throughout (except kitchen) and some light fixtures in 2025. Enjoy a carpet free home, with laminate and tile foors throughout. Building IS PET FRIENDLY (MLS system has a glitch that does not allow that option to be selected). (id:39840)
1295 Fraser Road
Greater Madawaska, Ontario
WOW! THIS IS THE ONE!! The perfect lot to build your custom dream home. A STUNNING 1.6 ACRE BUILDING LOT. WELL TREED. PRIME LOCATION. Ideally located mere minutes to all the amenities of Renfrew and HURDS LAKE. Rural PRIVACY and TRANQUILITY with the conveniences of city services close by!. A SIMPLY MAJESTIC BACKDROP/SURROUND FOR YOUR DREAM HOME. Must see to appreciate the magnitude/beauty of this lot. PROPERTY COMES WITH DEEDED ACCESS TO HURDS LAKE, which is a "no public access" lake that is spring fed and offers many different species of fish or just just great boating and swimming. LET THE GOOD TIMES ROLL!! Water Access is at the beach off Lakeview Lane. (id:39840)
87 Rodeo Drive
Ottawa, Ontario
Welcome to 87 Rodeo Drive - a stunning and spacious family home nestled in the heart of Longfields, Barrhaven. This beautifully upgraded property offers the perfect blend of comfort, elegance, and functionality. Step into the grand living room with soaring 20-foot ceilings and oversized windows that flood the space with natural light. The open concept kitchen seamlessly connects to multiple living areas, including a formal dining room and a closed-off main floor den, ideal for a home office or playroom.Upstairs, you'll find three spacious bedrooms, including a primary retreat complete with a walk-in closet and 4-piece ensuite! The convenient second-floor laundry adds everyday ease.The finished basement provides even more living space with a bedroom and full 3-piece bathroom perfect for guests or extended family.This home has been freshly painted throughout and features brand new light fixtures, including a statement chandelier that adds a touch of luxury. Enjoy the private, fully fenced w/cedar shrubs backyard oasis, equipped with a hot tub and rough-in for a saltwater pool system - ready for your custom outdoor dream setup. With a 2-car garage and INTERLOCK DRIVEWAY for 4 more cars, this home checks all the boxes. Located in a family-friendly neighbourhood, you're just minutes from top-rated schools, beautiful parks, scenic trails, transit, shopping, and every amenity you could need everything is right at your doorstep. Don't miss this rare opportunity to own a turn-key home in one of Barrhaven's most sought-after communities! (id:39840)
772 Ferguson Lake Road
Greater Madawaska, Ontario
Ferguson Lake - 4 Bed - 2.5 Bath - 179' Waterfront - 5 Acres. Stunning waterfront home on beautiful Ferguson Lake, set on 5 private acres with 179' of shoreline and a gentle slope to the water. A 50' dock leads to 6.5' of clear water-ideal for swimming, paddling, and boating. This 4-bedroom, 2.5-bath home offers an open-concept layout with vaulted ceilings and spectacular lake views. The custom kitchen features high-end appliances and seamlessly flows into the bright living and dining areas, making it perfect for entertaining. Enjoy the sunroom year-round, taking in peaceful waterfront views. Enjoy a ground-floor primary bedroom, laundry facilities, and radiant floor heating for comfort. All bedrooms are generously sized and come completely furnished with king-sized beds. Just minutes to Calabogie Peaks for skiing, with local restaurants, shops, and services nearby - only about an hour from Ottawa. Don't miss this rare opportunity to own a slice of paradise on Ferguson Lake! (id:39840)
20255 Maple Road
South Glengarry, Ontario
**OPEN HOUSE SAT AUG 9, FROM 2-4PM** Welcome to your serene retreat in Williamstown an enchanting escape set on 17.30 acres of picturesque land, where rustic charm meets modern comfort. This nature lovers paradise features vibrant gardens, horse stables, dedicated entertaining spaces, and so much more. Step inside to discover a warm, inviting interior where the dining and kitchen areas flow effortlessly together perfect for hosting family and friends. The kitchen is a true showpiece, highlighted by a stylish peninsula and elegant finishes that elevate the heart of the home. Just off the main living spaces, a spacious main-level primary bedroom offers a peaceful retreat bathed in natural light and just steps from a full bathroom. The main floor continues with a large, cozy living room centered around a wood-burning fireplace, leading seamlessly into a beautifully updated family room with modern design touches and room to relax. Upstairs, you'll find three generously sized bedrooms, a bright sitting room, and a partial bath ideal for guests, a growing family, or a home office. Outside, your private oasis awaits. Whether you're tending to the gardens, enjoying time with animals, or simply soaking in the stillness of the countryside, this property offers the ultimate in peace, privacy, and pastoral beauty. A true sanctuary to call home. (id:39840)
753 Brittanic Road
Ottawa, Ontario
Gorgeously updated & extremely well kept CORNER END UNIT, in the highly sought-after area of Stittsville - Blackstone. Under two minutes to a large shopping center with Walmart, restaurants, and lots of shops! Offering the perfect blend of style, comfort, and convenience. Built in 2020, this home feels BRAND NEW! The spacious two-storey residence features three large bedrooms, 2 full bathrooms, and a powder room, along with a fully finished basement. The interior boasts modern upgrades, including pot lights throughout, 9' ceilings on the main, epoxy floors in the garage, keyless entry, a 200 amp panel and conduit for future EV charging station, upstairs laundry, hardwood flooring on the main level and upstairs hallway ++. An electric fireplace with a custom feature wall adds a touch of elegance. The kitchen and primary en suite are finished with stunning QUARTZ countertops. The kitchen also features Valence lighting, deep upper cabinets, pantry and chimney hood! You'll enjoy the extra space with a wide hallway upstairs that can accommodate a desk or play area, main level den and so many storage options! All major appliances are included: refrigerator, stove, dishwasher, microwave, washer, and dryer - plus a gazebo! The finished basement features a rough-in for a future three-piece bathroom, ample storage space in multiple areas, and a handy exercise room. Step outside to enjoy a private, fenced OASIS with NO SHARED ACCESS, featuring lots of space, an interlock patio, gazebo and gate - perfect for easy entertaining or relaxing outdoors. The property also has trees and a beautiful stone pathway. Conveniently located within walking distance to both Catholic and Public elementary schools, and close to a brand-new Public high school with Catholic on the way - lots of choice... Additionally, it is near large parks, splash pads, and shopping, making it an ideal choice for families seeking space, modern upgrades, and excellent amenities in a vibrant community. Welcome home! (id:39840)
1400 Mayview Avenue
Ottawa, Ontario
Freshly built in 2021, this versatile 2-unit property is perfect as an income property or a multi-generational home. The upper unit features 3 bedrooms and 3 baths, with a bright, open main floor boasting a large family room, dining area, and kitchen. Upstairs, enjoy a spacious primary bedroom with a 5-piece ensuite and walk-in closet, 2 additional bedrooms, a 4-piece bath, and convenient 2nd-floor laundry. The lower unit is a 2-bedroom, 1-bath apartment with large windows for abundant natural light, a family room, den, kitchen, and in-unit laundry. The large fenced backyard and proximity to schools, parks, and amenities make this property a must-see!, Flooring: Laminate, Flooring: Carpet Wall To Wall (id:39840)
272 Trail Side Circle
Ottawa, Ontario
Welcome to 272 Trail Side Circle, a beautifully upgraded Brigil-built LYON model located in the highly desirable Cardinal Creek community offering no rear neighbours for added privacy. This exceptional 4+1-bedroom, 3.5-bath home features a rare private covered balcony off the primary suite, which is exclusive to this model! Step inside to a bright and spacious open-concept main floor with soaring 9-foot ceilings, abundant natural light, and a welcoming foyer that sets the tone for the rest of the home. The thoughtful layout includes a formal dining room, a cozy family room with a gas fireplace, and a sun-soaked kitchen with oversized patio doors leading to a large backyard deck. Upstairs, retreat to a luxurious primary suite featuring a vaulted ceiling, large walk-in closet, a 4-piece ensuite, and your very own private covered balcony. The perfect spot for morning coffee or sunset views. Three additional generously sized bedrooms, a full bath, and convenient second-floor laundry complete this level. The fully finished basement adds excellent flexibility with a spacious rec room, ideal for a home office, gym, or guest suite. Additionally, you will find a beautiful 3-piece bath, and plenty of storage space. Enjoy the benefits of a double-car garage, parking for up to six vehicles, and professionally landscaped front yard. Recent Updates: Air Condition (June 2025), Furnace (2023) & Hot Water Tank (2022). Located just steps from parks, top-rated schools, retail, transit (routes 25 & 39), and quick access to Trim Road and the future LRT. Don't miss your chance to own this pet-free home in one of Orléans most sought-after neighbourhoods! (id:39840)
1006 - 428 Sparks Street
Ottawa, Ontario
Green space right in your face! This exceptional northwest-facing corner unit boasts breathtaking panoramic views of Ottawa's iconic landmarks, including the Ottawa River, Parliament Hill & LeBreton Flats. Tucked into a peaceful pocket of greenery yet just steps from downtown action, LRT just one block away, fine dining, festivals & cultural hotspots - this is downtown living without compromise. Unique layout offered as it was originally set to be 2 units but now 1 custom unit with 2 balconies! Flooded with natural light from expansive windows, this condo features 9 feet ceilings & stunning engineered hardwood floors + tile throughout. Upon entry, you're greeted by a welcoming foyer that leads into the open-concept layout. The modern European-style kitchen is a true standout, featuring energy-efficient appliances with panels matching the cabinets, sleek quartz countertops & a spacious island overlooking the dining area. The breathtaking living room, with its captivating views, provides access to the first of 2 balconies & a custom accent wall that hides a walk-in pantry & walk-in closet offering ample storage space. The spa-inspired 4-piece bathroom boasts a rainfall glass shower & a deep soaker tub, creating a serene retreat. The primary bedroom is generously sized, with a wall of closets & custom-built organizers, as well as a beautiful 4-piece ensuite with a glass shower + dual vanity. The secondary bedroom opens onto the second balcony, while a dedicated office with glass walls offers a quiet & inspiring workspace. Additional features include underground parking, equipped for an electric vehicle & a double storage unit. Cathedral Hill's outstanding amenities include an executive concierge, full time superintendent, elegant party room with kitchen + bar, a fitness center with a sauna & steam shower, a dog-washing station, a car washing station, a workshop & 2 guest rooms available for rent. Enjoy front row seat to the Canada Day & Casino Lac Leamy fireworks! (id:39840)
1210 - 235 Kent Street
Ottawa, Ontario
Open House Friday, August 8th 4-6pm (contact LA for details). Welcome to the Hudson Park 2, a beautiful, art-deco styled condo designed by well-renowned Ottawa builder, Charlesfort. Inspiring and classical, this downtown condo in the heart of Ottawa Centre offers modern vibes but doesn't lack comfort or style. Get a quick workout in the fitness centre, then take a step outside and enjoy your post-workout smoothie while immersed in the tranquility of the second floor terrace. The rooftop patio offers STUNNING views of the downtown core! Perfect for date night, or working from home beneath the sunny skies! Now step inside unit 1210, the Zephyr model features 950 square feet of hardwood flooring, beautiful granite counters, updated baths, sleek modern appliances and smart finishes all throughout; no stone was left unturned during the maintenance of this beautiful unit. This condo includes storage and the largest PREMIUM parking space you will find anywhere in Ottawa, one of only three in the entire complex! Now you can finally buy that tank you always wanted! Plenty of visitor parking, car washes on each level, a lounge for family gathering/entertaining, this charming condo has it all! 48 Hours Irrevocable. (id:39840)
2435 Drummond Conc 7 Road
Drummond/north Elmsley, Ontario
New Home To Be Built on nearly 5 acres minutes from Perth and Lanark. This 2 bedroom home offers a functional layout with great use of space. The basement boasts nearly 9' ceilings and large windows creating a bright and open area that can easily be finished to add an additional bedroom, recreation room, storage and bathroom (Plumbing rough in included). Choose your own finishes and colours to make this home your own plus enjoy the benefits of buying new with a full Tarion backed builder warranty. Pictures are of similar model. Please see attachments for standard finishes and inclusions. (id:39840)



