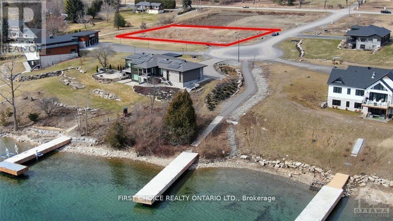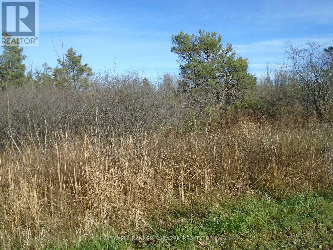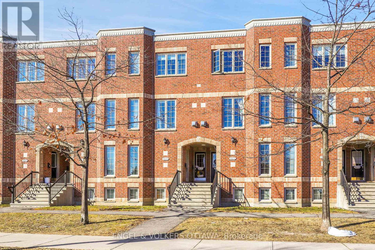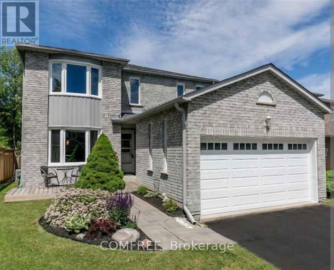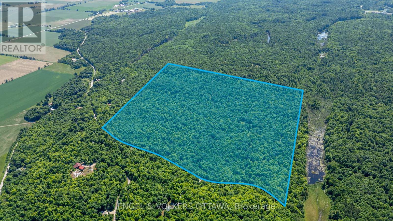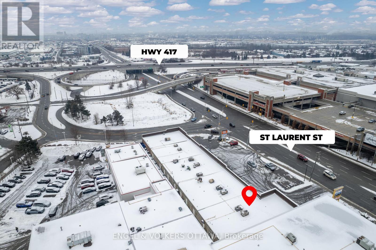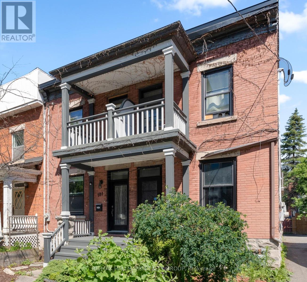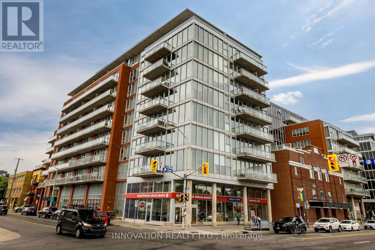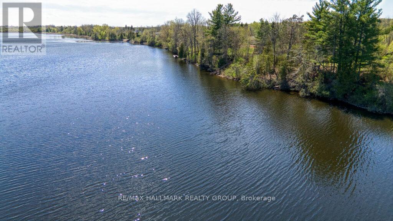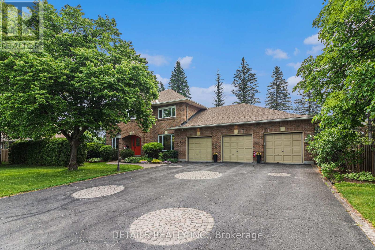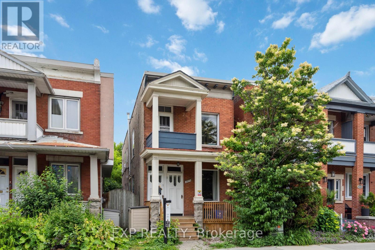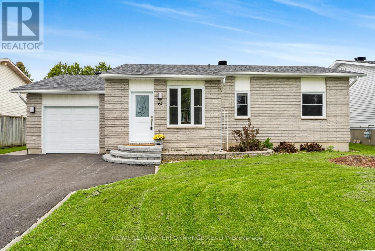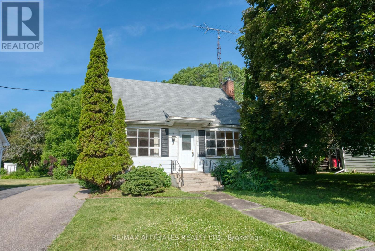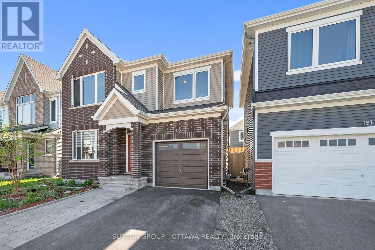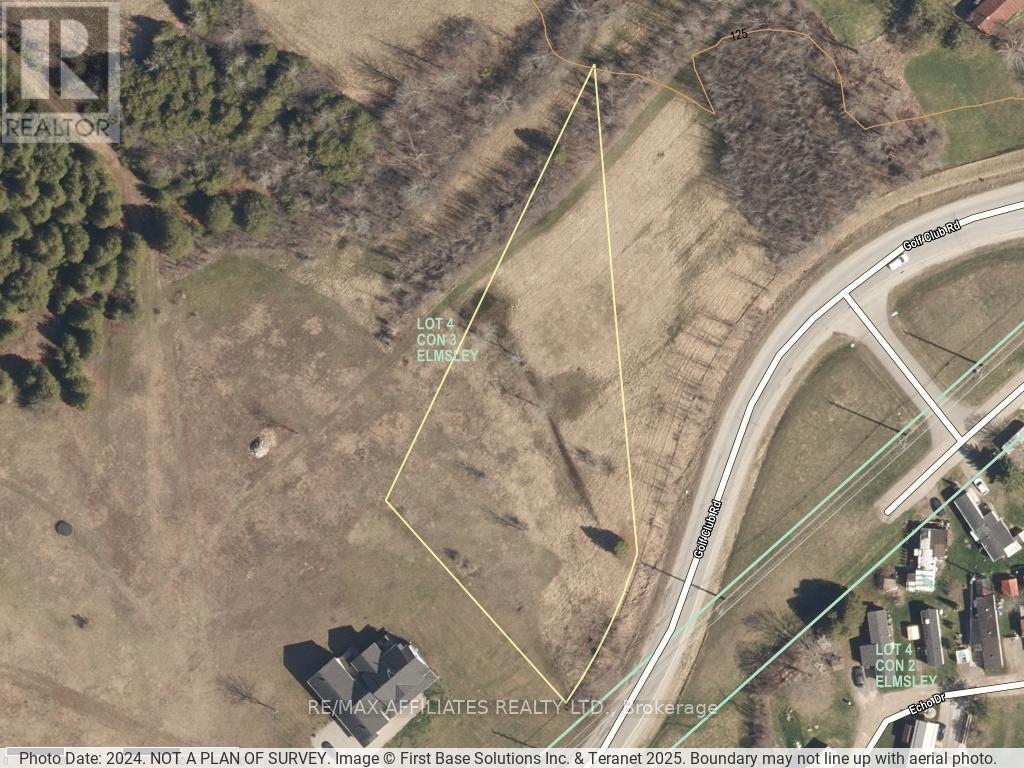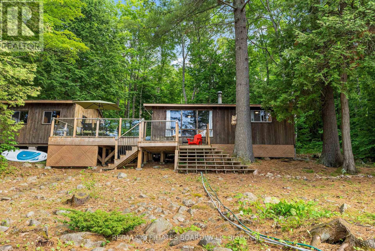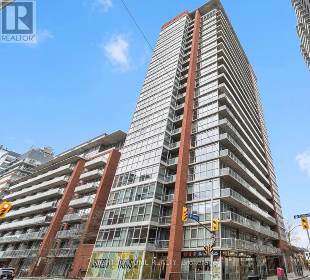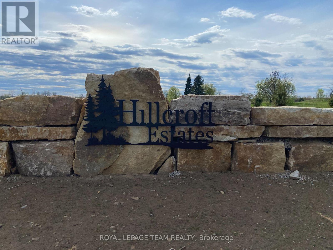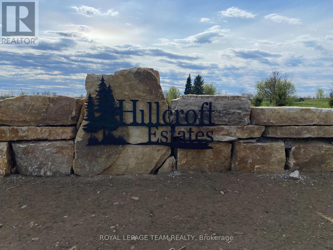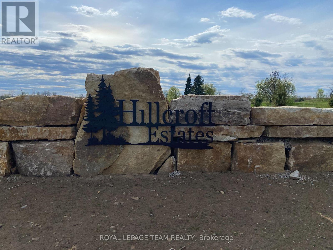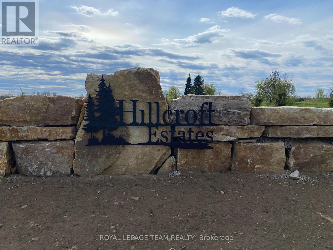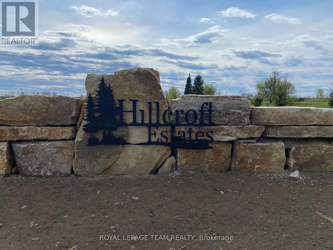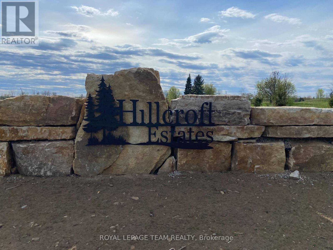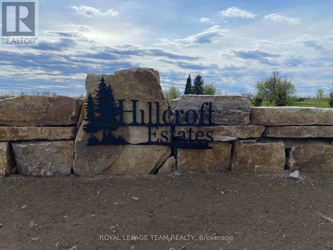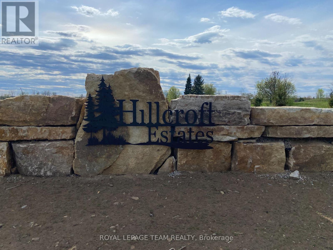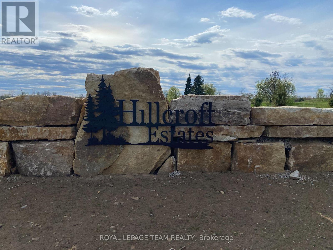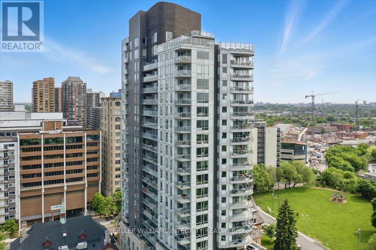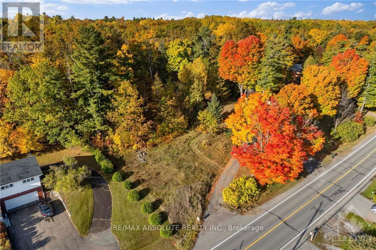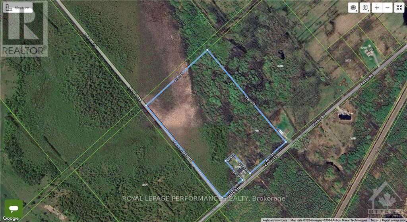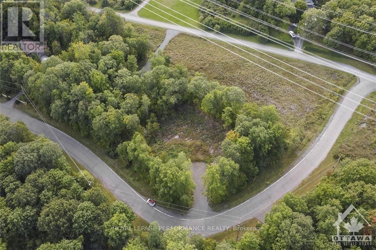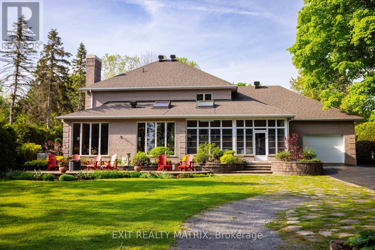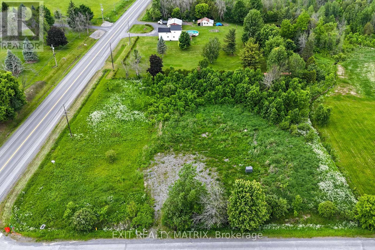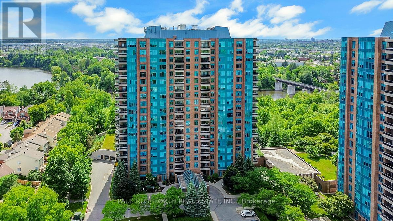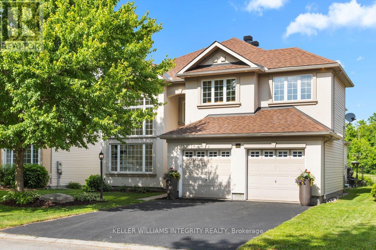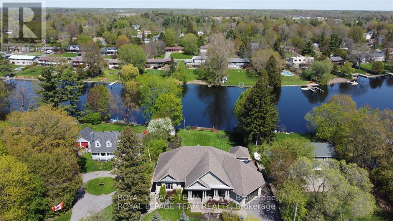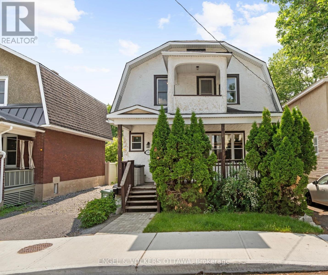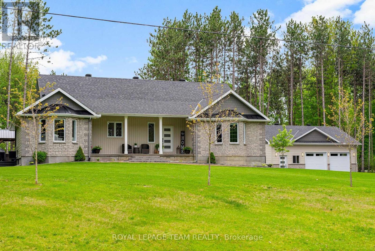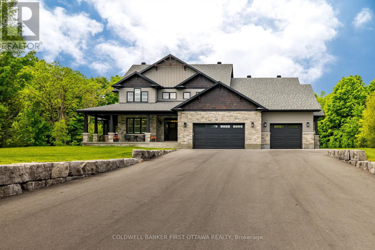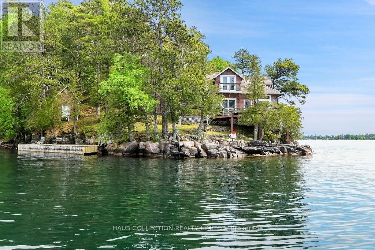4 Shoreside Way S
Augusta, Ontario
St Lawrence River! Imagine yourself in your new home sitting on a lovely 1 acre lot with great views of the St Lawrence River. Lot comes with deeded quarter ownership of newly built Kehoe Concrete dock and small beach area. All this just steps from your property. Lot is 1 of 7 in a cul-de-sac. 4 Executive homes already completed. Property is just minutes from Brockville and the 401. Ottawa & Kingston an hour drive. Natural gas and hydro at lot. A rare opportunity to build your dream home, dock your boat, relax and watch the ships pass by. Development has some covenants which are attached and designed to make this a special neighborhood. Come see for yourself. (id:39840)
49 Rideau Avenue North Road E
Smiths Falls, Ontario
APPROXIMATELY 20 ACRES OF VACANT LANDS ZONED RURAL RESIDENTIAL TO BE SEVERED FROM A 36 ACRE PARCEL....SEE ON THE SEVERANCE SKETCH AS #1 BEING 11 ACRES AND #2 BEING 9.67 ACRES....POTENTIAL TO DEVELOP INTO SEPARATE LOTS....OR REZONED TO INDUSTRIAL TO SUIT YOUR NEEDS..ANOTHER THIRD LOT (THE RETAINED LANDS ON THE SKETCH SURVEY APPX 13 ACRES WITH A DRILLED WELL AND CULVERT WITH 100' DRIVEWAY WOULD BE AVAILABLE AS WELL FOR SALE FOR $170000) (id:39840)
805 - 265 Poulin Avenue
Ottawa, Ontario
Welcome to 265 Poulin Avenue, where breathtaking views meet effortless living in the heart of Britannia Park.This bright and inviting one-bedroom, one-bathroom condo offers unparalleled panoramic views of the Ottawa River, Gatineau and lush treetops all fromThe comfort of your private balcony.Inside floor-to-ceiling windows flood the space with natural light, beautifully complementing the timeless parquet flooring. The design layout ensures a seamless flow, making it easy to settle in and feel at home. Behind your unit , the building offers exceptional amenities to enhance your lifestyle, whether you are downsizing , investing or seeking a part-time retreat .Enjoy access to a games room, tennis courts, party room, swimming pool, sauna, guest suite and underground parking .Everything you need right at your doorstep. Don't miss this opportunity to own a piece of Britannia parks beautyminutes away from Westboro and downtown. Book your private viewing today !Some photos have been virtually staged (id:39840)
10 - 811 Longfields Drive
Ottawa, Ontario
Welcome to your new home in the heart of Barrhaven, Ottawa! This beautifully maintained and freshly painted 2-bedroom, 2.5-bath stacked townhouse offers modern living, ample space, and unparalleled convenience. As you step into this bright and airy townhouse, is the bright kitchen equipped with wood cabinetry, ample counter space, and appliances, making meal preparation a delight as well as a lovely eat in area. A perfect blend of style and functionality. Freshly painted walls in neutral tones create a warm and inviting ambiance, making it easy to match your personal decor style.The main level features a spacious and sunlit living room with sliding doors onto a deck that allow natural light to flood the space as well as the dining area, perfect for entertaining family and friends. The main level also has a convenient powder room. The lower level has two generously sized bedrooms, each with large closets and windows, offering a tranquil retreat at the end of the day. The primary bedroom boasts an en-suite 3-piece bathroom, while the second bedroom has easy access a 4 piece bathroom. Furnace / AC and HWT are owned and newly installed (April 2025). Situated in one of the most sought-after neighbourhoods in Ottawa, this welcoming residence is ideal for professionals, couples, small families, or anyone looking for comfort and accessibility. Some of the photos have been virtually staged. (id:39840)
61 Carruthers Crescent
Barrie, Ontario
This Northern East end two story is located on a quiet crescent within a short distance to all of your daily needs and walking distance to Johnson Beach. Pride of ownership is evident in this immaculate two-story 2800+ square foot 4 + 2 bedroom all brick home. The eat in kitchen has beautiful cabinetry and appliances with plenty of room to entertain and prepare meals. 61 Carruthers welcomes you with a spacious front foyer finished and neutral tile and colours that extends into the kitchen. The center hallway is flanked by a large formal living room and a dining room to the left and a spacious family room to the right. The formal dining is ideal for holiday meals and entertaining retire to the large family room for family movie night or game night with family and friends. The laundry room on the main floor makes for doing weekly laundry day convenient. The main level is completed with a generous sized two-piece powder room. The basement is fully finished with a large are for entertaining or a games room and there are two additional rooms, one currently a bedroom and the other a gym. The gym equipment can be included if the buyer wishes. A huge three piece bathroom and storage area also compliment this wonderful basement space. The exterior of the home has been beautifully landscape with low maintenance perennials and mature trees offering optimal privacy as well as a large rear deck and yard. (id:39840)
0 Carbine Road
Mississippi Mills, Ontario
Looking for the perfect spot to build your dream home or recreational retreat? Don't miss this incredible opportunity to own over 90 acres of lush, private land on Carbine Road. Ideally located just minutes from the charming village of Pakenham and only 15 minutes from Arnprior, this lot offers the best of both worlds - peaceful rural living with easy access to local shops, restaurants, schools, and amenities. Whether you're hiking the nearby trails in summer or enjoying skiing and snowshoeing at Mount Pakenham in the winter, this property is a nature lover's dream. Plus, with the potential for severance (*to be verified with the municipality), the possibilities here are endless! (id:39840)
1177 St. Laurent Boulevard
Ottawa, Ontario
One of Canada's longest running and most successful shoe stores in Prime Ottawa Location! One of the citys most established shoe stores has been a leader in the childrens footwear industry for over four decades. Known for its exceptional customer service, curated selection of high-quality footwear, and prime location in a bustling commercial district, this business has built a loyal customer base and a sterling reputation. Situated in an area with high traffic, the store benefits from its proximity to popular shopping centres, office buildings, and cultural landmarks, making it a go-to destination. One of Canadas largest volume children specialty footwear. Loyal client base from a first babies footwear purchase until adulthood this business caters to all ages with a focus on quality, comfort, and style.The stores success is rooted in its ability to adapt to changing consumer preferences while maintaining its commitment to excellence. The kids' shoe store section, in particular, has become a standout feature, offering custom and comfortable footwear for children of all ages. Parents appreciate the stores attention to detail, ensuring proper fit and support for growing feet, while kids love the fun and trendy designs. This focus on family-friendly offerings has made the store a trusted destination for parents seeking reliable footwear solutions.With the rise of e-commerce and digital marketing, the store has the potential to expand on it's current online presence even further to reach outside markets and offering its curated collection through it's online platform that does solid numbers. With a solid foundation, a prime location, and a clear path for growth, this Ottawa shoe store is poised to become a leader in the footwear industry. Along with an established name and turnkey operation it comes with over a $1,000,000 in inventory and the option of a thirteen year lease the business is ready to step into a future of exponential growth and continued success. (id:39840)
181 Guigues Avenue
Ottawa, Ontario
Welcome to 181 Guigues Avenue, a beautifully updated turn-of-the-century home tucked away on a quiet street in the heart of Lower Town. This charming property seamlessly blends historic character with modern comfort, offering high ceilings, thoughtful upgrades, and a private urban backyard retreat plus rare two-car parking. The main floor features a stylish living area with a custom built-in entertainment unit and pot lighting throughout, flowing into a bright, functional kitchen with stainless steel appliances, a gas stove, butcher block countertops, and a classic subway tile backsplash. Upstairs, original hardwood flooring adds warmth and authenticity. The spacious primary suite includes a generous closet and a spa-inspired ensuite with a glass stand-up shower. Two additional bedrooms, a full bath with heated floors, and convenient second-floor laundry complete this level. A large storage room in the basement provides extra utility space. This home is ideally located just steps from the ByWard Market, Rideau Canal, Global Affairs Canada, and countless dining, shopping, and cultural amenities. Whether you're commuting downtown or enjoying a walk through nearby parks and paths, the location offers unmatched access and convenience in one of Ottawa's most vibrant neighbourhoods. (id:39840)
716 - 354 Gladstone Avenue
Ottawa, Ontario
Welcome to urban living at its finest! This stylish one-bedroom condo is located in a prime downtown location, just steps from shops, dining, transit, and entertainment. Enjoy stunning views through wall-to-ceiling windows that flood the space with natural light. The modern, open-concept layout features a well-appointed kitchen with sleek quartz countertops and in-unit laundry for added convenience. The bedroom and full bathroom are thoughtfully designed for comfort and function. Step out onto your private patio to take in the cityscape or unwind with a morning coffee. This well-managed building offers exceptional amenities including a state-of-the-art gym, elegant party room, private theatre, and a beautifully landscaped courtyard with comfortable lounge areas. Parking and a storage unit are included, everything you need for a relaxed and connected downtown lifestyle! (id:39840)
793 Heritage Drive
Montague, Ontario
Build your dream home among a prestigious enclave of million dollar estates along one of the most desirable stretches of the legendary Rideau River. This 1.7 acre waterfront lot presents a rare opportunity in a coveted location that combines natural beauty, privacy, and exceptional convenience, just minutes from the picturesque village of Merrickville and less than an hour from Ottawa, the Nations Capital. Enveloped by mature trees on all sides, including the roadside, this spectacular property offers exceptional privacy. A gentle slope leads to the waters edge, providing effortless access for swimming, boating, and waterfront entertaining. With deep, boat-friendly waters, youll enjoy the rare privilege of docking a sizeable boat directly at your shoreline! Whether you envision a modern architectural masterpiece or a timeless riverfront retreat, this lot offers multiple prime building sites, each with breathtaking views of the river and surrounding landscape. This property is more than just a place to build, its a gateway to a lifestyle defined by tranquility, luxury, and four-season recreation. Don't miss this once-in-a-lifetime opportunity to join an exclusive waterfront community. Start planning your custom home today and embrace all that the world-renowned Rideau River system has to offer. One image has been digitally enhanced to illustrate the endless possibilities. By appointment only. Well, septic, existing dwelling, garage on the property All in as is condition. (id:39840)
3 Wintergreen Drive
Ottawa, Ontario
Fabulous Home with Redevelopment Potential! This is a beautiful, well maintained, spacious but cosey, 4 bedroom, family home on an exceptionally large lot. This home has gleaming hardwood floors, some with brass inlays, a large kitchen island, granite countertops, family room and sun room, with a 2 sided gas fireplace, a home office, a sauna in the ensuite and a fabulous oversize 3 car garage with a bonus 4th bay. See the feature sheet and multimedia link for more info and features. The exceptionally large, treed and fenced yard provides lots of privacy & plenty of room for kids and pets to play. It is located in a family oriented, mature, central Stittsville neighbourhood, within easy walking distance to parks, playgrounds, schools, places of worship, recreation centres, the Trans Canada Trail, as well as the shops, restaurants, coffee shops and other conveniences along Stittsville Mainstreet. There is significant frontage on Stittsville Main Street, which offers the potential for future redevelopment of all, or part of this property. The home spans two lots, each with their own Street addresses (1 & 3 Wintergreen), legal descriptions and pin numbers (PIN 044600103 & PIN 044600104). The two lots have the same tax roll number. The entire property, currently zoned R1, falls within the traditional main street designated area and the city has indicated that it would be open to the possibility of rezoning and redevelopment of the property, consistent with the goals of the Mainstreet plan. Buyer to do own due diligence and verify information with the city planner. (id:39840)
257 St Andrew Street
Ottawa, Ontario
Welcome to 257 St Andrew Street a charming, purpose-built duplex perfectly situated on a quiet residential street in the heart of Ottawa's vibrant downtown core. This exceptional property blends classic charm with functionality and is located just a short walk from the Rideau Centre, the University of Ottawa, the historic ByWard Market, and the scenic Ottawa River. Whether you're looking for a smart investment or a home with added income potential, this duplex delivers on every level. This well-maintained property features two spacious and nearly identical 2-bedroom units one on the main floor and one on the second. Both units are thoughtfully laid out with warm, inviting interiors that retain much of their original character. Rich hardwood flooring, solid wood doors, and vintage hardware give a timeless feel throughout. Each unit includes a generous living and dining space, a large kitchen with room for a breakfast table, two comfortable bedrooms, and a full bathroom located privately at the rear of the home. The second-floor unit enjoys both front and back balconies, ideal for morning coffee or fresh air. The main-floor unit offers direct access to the fenced backyard and has exclusive access to the basement, which includes shared laundry and ample storage space for both units. The basement can be accessed from inside the home or via a separate exterior entrance, adding to the property's flexibility. Both units are available fully furnished, making them ready for immediate occupancy or income generation through short-term or long-term rentals. Whether you choose to live in one unit and rent the other or lease both for investment purposes, this duplex offers exceptional potential in one of Ottawa's most sought-after rental markets. This is a rare opportunity to own a solid, income-producing property in a central, walkable, and highly desirable neighborhood. (id:39840)
114 - 763 Narrows Lock Road
Rideau Lakes, Ontario
Escape to your own private paradise on the stunning Big Rideau Lake! Tucked away on over 6 acres of beautiful, private waterfront, this fully furnished 3-bedroom waterfront home isn't just a place to stay - it's a place to truly unwind, recharge, and make lasting memories. From the moment you arrive, you'll be captivated by the wide-open, uninterrupted lake views that never get old. Inside, the open-concept living space is warm and welcoming, with a modern kitchen and updated bathrooms that make everything feel easy and comfortable. Whether you're hosting a weekend with friends or enjoying a quiet family dinner, there's room to relax and just be together. Head upstairs to the cozy loft perfect for curling up with a book or taking a midday nap. Downstairs, the games room is ready for rainy-day fun, movie nights, or a friendly game of foosball. Step outside and discover even more to love: a charming Bunkie for guests or quiet nights under the stars, and a bubbling hot tub with panoramic lake views that will melt your worries away. Bonus: With the potential for severance, this property isn't just a getaway - it's an investment in your future. Whether you're looking for a seasonal escape or a turnkey waterfront home, 763-114 Narrows Lock is ready for you to walk in and start living the Big Rideau lifestyle. Don't just dream it- live it. (id:39840)
61 Albert Street
Russell, Ontario
Welcome to this charming and spacious 4-bedroom, 2 full bath home perfectly situated in a family-friendly neighborhood just 30 minutes from Ottawa. Featuring a functional layout ideal for growing families, this well-maintained property boasts a fully fenced backyard perfect for kids, pets, or entertaining. Enjoy the convenience of being just steps away from local parks, schools, and the community arena. Whether you're looking for a peaceful place to call home or a property with excellent access to amenities and commuting routes, this one checks all the boxes. A must-see! (id:39840)
42 Main Street W
Westport, Ontario
Charming Fixer-Upper with Endless Potential in the Heart of Westport. Located on a spacious lot in the picturesque Village of Westport, this two-bedroom, one-bathroom home offers a unique opportunity for those with a vision. Boasting scenic views of Upper Rideau Lake and walking distance to the villages vibrant shops, restaurants, and amenities, this property perfectly blends convenience and charm. While the home requires a complete renovation, its expansive lot and prime location make it an exceptional canvas for creating your dream residence or a profitable investment. Whether you're envisioning a cozy retreat or a modern village home, the possibilities are endless. Don't miss this chance to own a piece of Westports charm. (id:39840)
179 Point Prim Crescent
Ottawa, Ontario
Step into this beautifully upgraded 3-bedroom, 3.5-bathroom home nestled in the vibrant and growing community of Barrhaven. Boasting high-end finishes and meticulous attention to detail, this move-in ready gem offers over 2,000 sq. ft. of thoughtfully designed living space. The main floor welcomes you with a bright and spacious foyer, elegant upgraded flooring, and soaring 9-ft ceilings. The open-concept layout features a formal dining area, a generous living room with a stylish gas fireplace, and modern lighting throughout, including pot lights for a sophisticated ambiance. At the heart of the home is a chef-inspired kitchen complete with quartz countertops, a striking backsplash, high-end stainless steel appliances including a gas stove (with option to convert to electric), a chimney-style hood fan, and a large island with breakfast bar perfect for family meals or entertaining guests. An elegant staircase leads you to the upper level where you'll find a luxurious primary suite with a walk-in closet and a stunning 4-piece ensuite featuring double vanity sinks. Two additional spacious bedrooms, a full 4-piece bathroom, and a convenient laundry room complete the second floor. The professionally finished basement offers a large family/rec room and an additional full bathroom ideal for guests or a home office. Enjoy outdoor living in the fully fenced backyard, perfect for relaxing or hosting. The beautifully interlocked front entrance is framed by a manicured garden that offers fantastic curb appeal. Located just minutes from Barrhaven Marketplace, top-rated schools, parks, trails, Costco, Highway 416, and public transit this home truly has it all. Dont miss your chance to own this exceptional home in one of Ottawas most desirable communities! (id:39840)
000 Golf Club Road
Smiths Falls, Ontario
Vacant Building lot close to town, golf course and amenities off of paved Golf Club Rd. 1.191 acres with culvert installed. Hydro, telephone and cable available at the road. Gas close by too. (id:39840)
3280 Upper Mazinaw Lake Road
Frontenac, Ontario
Welcome to your peaceful Lakeside Escape on stunning Mazinaw Lake. This 1.5 acre getaway is on one of Ontarios deepest and most spectacular lakes, known for its striking Bon Echo Rock and ancient Indigenous pictographs.This charming property with 220 feet of water frontage offers a rare combination of natural beauty, privacy, and modern comfort. With boat access from Mazinaw Lake Roads public launch or Smarts Marina (slip included for the 2025 season), you're just minutes away from your personal paradise.The water is just 80 feet from the main cottage, with no steps. The property comes with an insulated Bunkhouse, connected by a spacious deck with glass railings. The bunkie can sleep 6-8 people and the cottage sleeps 4 comfortably. Bright beautiful main bath in cottage has a big soaker tub and there is also an outdoor shower on site. Walking and ATV trails right off the back of the property. New shingles on both roofs last year.This is a turnkey lakeside retreat, ready for summer fun, family gatherings, and peaceful getaways. With its generous sleeping capacity, spectacular setting, and included extras, its ideal as a family cottage, short-term rental investment, or a personal sanctuary. Don't miss your chance to own a slice of Mazinaw magic! (id:39840)
1207 - 179 George Street
Ottawa, Ontario
Tile, Welcome to the Byward Market. This great 2 bedr. 1 bathr. unit in the sought after East Market 3 condominium is located on the 12th floor facing and provides unobstructed views of Ottawa's famous George Street, Parliament and the Peace Tower. It is apprx. 725 sqft (as per builders plan) and has an apprx. 39 sqft balcony. Loft-inspired condo with exposed 9ft. concrete ceilings. Floor to ceiling windows. Hardwood in living/dining area. Moveable Island in kitchen. Jack and Jill bathroom between the bedrooms. This Building offers an out-door reflection pool, gym, party room and outdoor terrace. Walk to shops and restaurants in the Byword Market. Close to LRT. This is a great place to call home or as an investment property. - Parking and Locker included., Flooring: Hardwood, Flooring: Carpet Wall To Wall. - Furniture can be purchased separately. (id:39840)
Lot 10 Hillcroft Drive
Beckwith, Ontario
Welcome to Hillcroft Estates...this exceptional and brand new 11 lot rural estate subdivision (including 3 gorgeous waterfront lots on Mississippi Lake) is the perfect spot if you are looking to build your future dream home and have it surrounded by similarly styled and designed homes with a location that offers you the advantage of living in a small neighbourhood setting but with the privacy of acreage!! Situated ONLY 15 MINUTES from highly sought after and picturesque town of Carleton Place w/small quaint shops and dining to large big box stores including large Independent Grocer, Home Depot,Canadian Tire, Wal-Mart,numerous schools, and a wide variety of amenities! The lots range in size from 1.5 - 3.5 acres and situated along a quiet street with cul-de-sac at the end. Some covenants include Bungalows designs only with a minimum build restriction of 2000 sq ft, 3 + car garage,stone,stucco,brick,wood exterior finishes only, no vinyl siding permitted. All plans must be approved by developer which will ensure a harmonious balance and visually aesthetic appeal of homes throughout the streetscape and ensure that the value of your home is ensured!! Bell Fibe and community mailbox will be available in this subdivision. Buyers must be accompanied by a Realtor when walking the property. (id:39840)
Lot 11 Hillcroft Drive
Beckwith, Ontario
Welcome to Hillcroft Estates...this exceptional and brand new 11 lot rural estate subdivision (including 3 gorgeous waterfront lots on Mississippi Lake) is the perfect spot if you are looking to build your future dream home and have it surrounded by similarly styled and designed homes with a location that offers you the advantage of living in a small neighbourhood setting but with the privacy of acreage!! Situated ONLY 15 MINUTES from highly sought after and picturesque town of Carleton Place w/small quaint shops and dining to large big box stores including large Independent Grocer, Home Depot,Canadian Tire, Wal-Mart,numerous schools, and a wide variety of amenities! The lots range in size from 1.5 - 3.5 acres and situated along a quiet street with cul-de-sac at the end. Some covenants include Bungalows designs only with a minimum build restriction of 2000 sq ft, 3 + car garage,stone,stucco,brick,wood exterior finishes only, no vinyl siding permitted. All plans must be approved by developer which will ensure a harmonious balance and visually aesthetic appeal of homes throughout the streetscape and ensure that the value of your home is ensured!! Bell Fibe and community mailbox will be available in this subdivision. Buyers must be accompanied by a Realtor when walking the property. (id:39840)
Lot 7 Hillcroft Drive
Beckwith, Ontario
Welcome to Hillcroft Estates...this exceptional and brand new 11 lot rural estate subdivision (including 3 gorgeous waterfront lots on Mississippi Lake) is the perfect spot if you are looking to build your future dream home and have it surrounded by similarly styled and designed homes with a location that offers you the advantage of living in a small neighbourhood setting but with the privacy of acreage!! Situated ONLY 15 MINUTES from highly sought after and picturesque town of Carleton Place w/small quaint shops and dining to large big box stores including large Independent Grocer, Home Depot,Canadian Tire, Wal-Mart,numerous schools, and a wide variety of amenities! The lots range in size from 1.5 - 3.5 acres and situated along a quiet street with cul-de-sac at the end. Some covenants include Bungalows designs only with a minimum build restriction of 2000 sq ft, 3 + car garage,stone,stucco,brick,wood exterior finishes only, no vinyl siding permitted. All plans must be approved by developer which will ensure a harmonious balance and visually aesthetic appeal of homes throughout the streetscape and ensure that the value of your home is ensured!! Bell Fibe and community mailbox will be available in this subdivision. (id:39840)
Lot 8 Hillcroft Drive
Beckwith, Ontario
Welcome to Hillcroft Estates...this exceptional and brand new 11 lot rural estate subdivision (including 3 gorgeous waterfront lots on Mississippi Lake) is the perfect spot if you are looking to build your future dream home and have it surrounded by similarly styled and designed homes with a location that offers you the advantage of living in a small neighbourhood setting but with the privacy of acreage!! Situated ONLY 15 MINUTES from highly sought after and picturesque town of Carleton Place w/small quaint shops and dining to large big box stores including large Independent Grocer, Home Depot,Canadian Tire, Wal-Mart,numerous schools, and a wide variety of amenities! The lots range in size from 1.5 - 3.5 acres and situated along a quiet street with cul-de-sac at the end. Some covenants include Bungalows designs only with a minimum build restriction of 2000 sq ft, 3 + car garage,stone,stucco,brick,wood exterior finishes only, no vinyl siding permitted. All plans must be approved by developer which will ensure a harmonious balance and visually aesthetic appeal of homes throughout the streetscape and ensure that the value of your home is ensured!! Bell Fibe and community mailbox will be available in this subdivision. (id:39840)
Lot 9 Hillcroft Drive
Beckwith, Ontario
Welcome to Hillcroft Estates...this exceptional and brand new 11 lot rural estate subdivision (including 3 gorgeous waterfront lots on Mississippi Lake) is the perfect spot if you are looking to build your future dream home and have it surrounded by similarly styled and designed homes with a location that offers you the advantage of living in a small neighbourhood setting but with the privacy of acreage!! Situated ONLY 15 MINUTES from highly sought after and picturesque town of Carleton Place w/small quaint shops and dining to large big box stores including large Independent Grocer, Home Depot,Canadian Tire, Wal-Mart,numerous schools, and a wide variety of amenities! The lots range in size from 1.5 - 3.5 acres and situated along a quiet street with cul-de-sac at the end. Some covenants include Bungalows designs only with a minimum build restriction of 2000 sq ft, 3 + car garage,stone,stucco,brick,wood exterior finishes only, no vinyl siding permitted. All plans must be approved by developer which will ensure a harmonious balance and visually aesthetic appeal of homes throughout the streetscape and ensure that the value of your home is ensured!! Bell Fibe and community mailbox will be available in this subdivision. Buyers must be accompanied by a Realtor when walking the property. (id:39840)
Lot 5 Hillcroft Drive
Beckwith, Ontario
Welcome to Hillcroft Estates...this stunning 1.5 acre WATERFRONT estate sized lot is the perfect setting for your future dream home!! Facing a wide expanse section of Mississipppi Lake, it offers incredible views that you will treasure and enjoy every day!! It is part of an exciting and brand new 11 lot rural estate subdivision (including 3 gorgeous waterfront lots) and is the perfect spot if you are looking to build your future dream home and have it surrounded by similarly styled and designed homes with a location that offers you the advantage of living in a small neighbourhood setting but with the privacy of acreage!! Situated ONLY 15 MINUTES from highly sought after and picturesque town of Carleton Place w/small quaint shops and dining to large big box stores including large Independent Grocer, Home Depot,Canadian Tire, Wal-Mart,numerous schools, and a wide variety of amenities! The lots range in size from 1.5 - 3.5 acres and situated along a quiet street with cul-de-sac at the end. Some covenants include Bungalows designs only with a minimum build restriction of 2000 sq ft, 3 + car garage,stone,stucco,brick,wood exterior finishes only, no vinyl siding permitted. All plans must be approved by developer which will ensure a harmonious balance and visually aesthetic appeal of homes throughout the streetscape and ensure that the value of your home is ensured!! Bell Fibe and community mailbox will be available in this subdivision.Buyers are not permitted to walk the property without a Realtor present. (id:39840)
Lot 6 Hillcroft Drive
Beckwith, Ontario
Welcome to Hillcroft Estates...this stunning 2 acre WATERFRONT estate sized lot is the perfect setting for your future dream home!! Facing a wide expanse section of Mississipppi Lake, it offers incredible views that you will treasure and enjoy every day!! It is part of an exciting and brand new 11 lot rural estate subdivision (including 3 gorgeous waterfront lots) and is the perfect spot if you are looking to build your future dream home and have it surrounded by similarly styled and designed homes with a location that offers you the advantage of living in a small neighbourhood setting but with the privacy of acreage!! Situated ONLY 15 MINUTES from highly sought after and picturesque town of Carleton Place w/small quaint shops and dining to large big box stores including large Independent Grocer, Home Depot,Canadian Tire, Wal-Mart,numerous schools, and a wide variety of amenities! The lots range in size from 1.5 - 3.5 acres and situated along a quiet street with cul-de-sac at the end. Some covenants include Bungalows designs only with a minimum build restriction of 2000 sq ft, 3 + car garage,stone,stucco,brick,wood exterior finishes only, no vinyl siding permitted. All plans must be approved by developer which will ensure a harmonious balance and visually aesthetic appeal of homes throughout the streetscape and ensure that the value of your home is ensured!! Bell Fibe and community mailbox will be available in this subdivision.Buyers are not permitted to walk the property without a Realtor present. (id:39840)
Lot 2 Hillcroft Drive
Beckwith, Ontario
Welcome to Hillcroft Estates...this exceptional and brand new 11 lot rural estate subdivision (including 3 gorgeous waterfront lots on Mississippi Lake) is the perfect spot if you are looking to build your future dream home and have it surrounded by similarly styled and designed homes with a location that offers you the advantage of living in a small neighbourhood setting but with the privacy of acreage!! Situated ONLY 15 MINUTES from highly sought after and picturesque town of Carleton Place w/small quaint shops and dining to large big box stores including large Independent Grocer, Home Depot,Canadian Tire, Wal-Mart,numerous schools, and a wide variety of amenities! The lots range in size from 1.5 - 3.5 acres and situated along a quiet street with cul-de-sac at the end. Some covenants include Bungalows designs only with a minimum build restriction of 2000 sq ft, 3 + car garage,stone,stucco,brick,wood exterior finishes only, no vinyl siding permitted. All plans must be approved by developer which will ensure a harmonious balance and visually aesthetic appeal of homes throughout the streetscape and ensure that the value of your home is ensured!! Bell Fibe and community mailbox will be available in this subdivision. (id:39840)
Lot 3 Hillcroft Drive
Beckwith, Ontario
Welcome to Hillcroft Estates...this exceptional and brand new 11 lot rural estate subdivision (including 3 gorgeous waterfront lots on Mississippi Lake) is the perfect spot if you are looking to build your future dream home and have it surrounded by similarly styled and designed homes with a location that offers you the advantage of living in a small neighbourhood setting but with the privacy of acreage!! Situated ONLY 15 MINUTES from highly sought after and picturesque town of Carleton Place w/small quaint shops and dining to large big box stores including large Independent Grocer, Home Depot,Canadian Tire, Wal-Mart,numerous schools, and a wide variety of amenities! The lots range in size from 1.5 - 3.5 acres and situated along a quiet street with cul-de-sac at the end. Some covenants include Bungalows designs only with a minimum build restriction of 2000 sq ft, 3 + car garage,stone,stucco,brick,wood exterior finishes only, no vinyl siding permitted. All plans must be approved by developer which will ensure a harmonious balance and visually aesthetic appeal of homes throughout the streetscape and ensure that the value of your home is ensured!! Bell Fibe and community mailbox will be available in this subdivision. Buyers are not permitted to walk the property without a Realtor present. (id:39840)
Lot 1 Hillcroft Drive
Beckwith, Ontario
Welcome to Hillcroft Estates...this exceptional and brand new 11 lot rural estate subdivision (including 3 gorgeous waterfront lots on Mississippi Lake) is the perfect spot if you are looking to build your future dream home and have it surrounded by similarly styled and designed homes with a location that offers you the advantage of living in a small neighbourhood setting but with the privacy of acreage!! Situated ONLY 15 MINUTES from highly sought after and picturesque town of Carleton Place w/small quaint shops and dining to large big box stores including large Independent Grocer, Home Depot,Canadian Tire, Wal-Mart,numerous schools, and a wide variety of amenities! The lots range in size from 1.5 - 3.5 acres and situated along a quiet street with cul-de-sac at the end. Some covenants include Bungalows designs only with a minimum build restriction of 2000 sq ft, 3 + car garage,stone,stucco,brick,wood exterior finishes only, no vinyl siding permitted. All plans must be approved by developer which will ensure a harmonious balance and visually aesthetic appeal of homes throughout the streetscape and ensure that the value of your home is ensured!! Bell Fibe and community mailbox will be available in this subdivision. Buyers must have their Realtor present when walking the property. (id:39840)
1006 - 428 Sparks Street
Ottawa, Ontario
Green space right in your face! This exceptional northwest-facing corner unit boasts breathtaking panoramic views of Ottawa's iconic landmarks, including the Ottawa River, Parliament Hill & LeBreton Flats. Tucked into a peaceful pocket of greenery yet just steps from downtown action, LRT just one block away, fine dining, festivals & cultural hotspots - this is downtown living without compromise. Unique layout offered as it was originally set to be 2 units but now 1 custom unit with 2 balconies! Flooded with natural light from expansive windows, this condo features 9 feet ceilings & stunning engineered hardwood floors + tile throughout. Upon entry, you're greeted by a welcoming foyer that leads into the open-concept layout. The modern European-style kitchen is a true standout, featuring energy-efficient appliances with panels matching the cabinets, sleek quartz countertops & a spacious island overlooking the dining area. The breathtaking living room, with its captivating views, provides access to the first of 2 balconies & a custom accent wall that hides a walk-in pantry & walk-in closet offering ample storage space. The spa-inspired 4-piece bathroom boasts a rainfall glass shower & a deep soaker tub, creating a serene retreat. The primary bedroom is generously sized, with a wall of closets & custom-built organizers, as well as a beautiful 4-piece ensuite with a glass shower + dual vanity. The secondary bedroom opens onto the second balcony, while a dedicated office with glass walls offers a quiet & inspiring workspace. Additional features include underground parking, equipped for an electric vehicle & a double storage unit. Cathedral Hill's outstanding amenities include an executive concierge, full time superintendent, elegant party room with kitchen + bar, a fitness center with a sauna & steam shower, a dog-washing station, a car washing station, a workshop & 2 guest rooms available for rent. Enjoy front row seat to the Canada Day & Casino Lac Leamy fireworks! (id:39840)
1139b River Road
Mcnab/braeside, Ontario
ENJOY a beautiful view of the Ottawa River from this lovely country lot. Cleared and ready to build. Beautiful mix of mature evergreen and deciduous trees at the back and perimeter of the property. Great location just 40 minutes to Kanata. Arnprior Golf Club is just minutes away.......or jump on the Algonquin Trail for many kilometres of walking and biking. A great place to live just minutes to the amenities of Arnprior or 15 minutes to Renfrew. Buy now and plan your spring build! (id:39840)
13688 Pigeon Island Road
South Dundas, Ontario
Flooring: Softwood, Flooring: Linoleum, 69 ACRES, 45 TIABLE, 24 OF BUSH, HOME WITH ADDITION, INSULATED DOUBLE GARAGE, LOVELY DECK TO THE SOUTH, MACHINE SHED 50X40, DETACHED GARAGE & 5 OTHER OUTBUILDINGS, 3 BEDROOM HOME WITH LOVELY WOODED FAMILY ROOM/KITCHEN/DINING ROOM/LIVING ROOM, 2 OF THE BEDROOMS ARE USED AS OFFICES,, IN THE BASEMNT-- WORKSHOP, FAMILY ROOM, CRAFT ROOM AND 3 ROOMS JUST FOR STORAGE OR WHATEVER!!. Flooring: Carpet Over Softwood (id:39840)
160 Sai Crescent
Ottawa, Ontario
Flooring: Tile, Feast your eyes on this spacious bright 4 bedroom, 4 bath single family home situated in the desirable of Hunt Club Park! Main floor boasts an inviting foyer, elegant hardwood flooring and mudroom, large living and dining room, family room with fireplace, eat-in kitchen with lots of cupboards, S/S appliances & ample cabinetry. 2nd level offers large master bedroom w/walk-in closet & (5pcs) ensuite bath, 3 generous bedrooms w/full (3pcs)bath. gorgeous lower level w/rec room area, Office & full (3pcs) bath. double car garage, Walk to schools, parks, shopping centers and more! SS Appliances 2017, Furnace 2017, A/C 2019, HWT 2024. This is a place you would be happy to call home!, Flooring: Hardwood, Flooring: Carpet W/W & Mixed (id:39840)
00 Kettles Road
Ottawa, Ontario
Unleash your imagination on this stunning 22.5-acre lot at the corner of Munster Road and Kettles Road. Nestled among mature trees and scenic trails, this property is a true sanctuary for nature lovers and those seeking tranquility. The wide, flat terrain offers the perfect foundation for your dream home, where you can wake up to the sights and sounds of the natural world right outside your window. Explore the wooded trails, savor the privacy, and relish in the serene beauty that surrounds you. Despite its peaceful setting, you’re just a short drive from Richmond, Stittsville, and Barrhaven, ensuring you enjoy the best of both worlds. With hydro at the road and a roughed-in driveway with a culvert, this property is ready for you to build your personal paradise. Don’t miss the chance to claim this exceptional piece of land—schedule a visit today and start planning your future! Buyers and their agents are advised to do their due diligence.! (id:39840)
21 - 212 Terbol Court
Ottawa, Ontario
Welcome to a unique opportunity in one of Kanata's most exclusive estate neighbourhoods. This incredible 2.511 acre lot, situated at the end of a quiet cul de sac, offers a rare chance to build your dream home. Conveniently positioned in the Cedar Hills subdivision, this stunning lot provides a balance of accessibility and privacy. Within minutes of Kanata North Technology Park, essential amenities, excellent schools, and recreation, yet tucked away from the hustle and bustle, it offers a tranquil retreat without sacrificing convenience. Don't miss your chance to secure this prime piece of real estate and turn your vision into a reality. (id:39840)
861 Du Golf Road
Clarence-Rockland, Ontario
Would you like to own your own 4-season cottage just 25-minutes from Orleans Ottawa? This is a chance to enjoy a getaway that sleeps 4 and has access to swimming ponds, walking and hiking forest trails, playground, golf course, club house, restaurant, BBQ food truck, beer tent, craft brewery, winter skating, snowshoeing, cross-country skiing, and tons of events year round for the whole family to enjoy. Brand new Vanguard tiny home unit from Small Living Company comes with a 10'x20' deck outfitted with BBQ, firepit and patio furniture. Inside, you'll find a queen loft, dinning for 4, queen ground floor murphy bed, a kitchen with a 2 burner stove, counter and sink with butcher block counter tops. The 3 piece bath has a stand up shower, small vanity and Cinderella (incinerating) toilet. Heated and cooled with super efficient heat pump. Financing is available. Highspeed internet available. You should also budget $350 monthly for Common Area Maintenance. LESS HOUSE MORE LIFE., Flooring: Laminate (id:39840)
1310 Cumberland Ridge Drive
Ottawa, Ontario
Do not miss this opportunity - Rare to find, nestled in the heart of Cumberland, 1310 CUMBERLAND RIDGE is a partly cleared 2.47 acres estate lot that is awaiting your creativity! House plans are negotiable and upon request we can lend access to a builder that can build your dream home. What makes this location so unique is the fact that it offers the tranquility of the country while still being just a short drive to all Orleans amenities (only 8 mins from Trim Road Park and Ride). The shape and orientation of the lot will allow for homes of all sizes and frontage can be on either Quigley Road or Cumberland Ridge! (2 culverts have been installed giving access to the property from both roads) Property has been marked but please do not visit the lot without an appointment. A survey reflecting the property stakes is also available upon request. (id:39840)
4751 Hawthorne Rd Hawthorne Road
Ottawa, Ontario
Approximate 50 Acres to be severed at the rear of the property known as 4751 Hawthorne Rd. To be sold individually or as a land assembly with adjacent similar sized lots. \r\nThis land is in the development pathway of the rapidly expanding Findlay Creek Community and is surrounded by developer owned land. It is near the end of the proposed 4 lane Earl Armstrong/Hard Rock Casino road extension. Projected 15000 cars per day traffic.\r\nThe Seller will consider any offer that reflects the MARKET VALUE of nearby comparable sales, the immediate proximity of the proposed Armstrong/Hard Rock Casino road extension AND the future development of the area.\r\nThe seller is willing to grant easement access to the land until such time that access can be obtained through future streets. (id:39840)
2845 Front Road
Champlain, Ontario
Welcome to a rare gem nestled along a serene river, presenting an impeccable blend of all-brick & stone craftsmanship & stunning landscaping showcasing its natural beauty. The full renovation of the interior showcases gleaming hardwood floors that lead you through luxurious living spaces, included a chef's dream kitchen equipped w top-of-the-line appliances & exquisite finishes. The main floor is graced w a sunroom that bathes the home in natural light & offers panoramic views. Exuding comfort & elegance w five bedrooms & five bathrooms, included the primary suite featuring a walk-in closet & a spa-like ensuite. The lower level is an entertainer's delight, featuring a large recreation room perfect for gatherings, a dedicated office space & a private sauna. Outside mature trees frame the property creating a private sanctuary landscaped to perfection. Situated along the river featuring a private dock w electrical access & lighting, boat launch & inlet, this home offers an unparalleled lifestyle. (id:39840)
20373 Eigg Road
North Glengarry, Ontario
Discover the perfect opportunity with this expansive 1.33-acre lot. Nestled in a tranquil setting just north ofAlexandria, this property comes equipped with a drilled well and can easily be equipped with essential amenities, such High speed Internet, power connections, and Natural gas access. The perfect place to start building your dream home. This lot is a rare find, blending rural charm with essential infrastructure, just minutes from the charming town of Alexandria. Alexandria offers a variety of amenities, including schools, parks, shopping, and dining options, all within a short drive. Its strategic location between Ottawa andMontreal makes it an ideal spot for those seeking a peaceful lifestyle with easy access to urban conveniences. (id:39840)
708 - 3590 Rivergate Way
Ottawa, Ontario
Elegant and spacious 2 bed, 2 bath suite in the sought-after Riverside Gate ideal for downsizers looking for luxury, comfort, and convenience. This beautifully updated unit offers a generous layout with upgraded flooring, a large balcony overlooking the treetops, and a stylish custom kitchen featuring granite counters, newer appliances, and striking herringbone tile that flows into the expansive foyer. The serene primary suite includes a walk-in closet and a spa-like ensuite with double sinks, a walk-in shower, and a soaker tub. Set within a gated community with top-tier amenities including an indoor pool, gym, guest suites, and party room. Minutes to the Ottawa Golf & Hunt Club and the Rideau River, with shops and restaurants nearby. (id:39840)
16 Blackshire Circle
Ottawa, Ontario
Welcome to this stunning 4+1 bedroom executive home in the prestigious Stonebridge golf course community, perfectly positioned to back onto the fairways with breathtaking golf course and ravine views. Step inside to a grand layout featuring soaring 2-storey ceilings in both the great room and formal living room, with walls of windows that flood the space with natural light and showcase the picturesque scenery. The open-concept kitchen and bright eating area also overlook the golf course, creating a serene setting for everyday living and entertaining. Enjoy formal occasions in the elegant dining room, and appreciate the convenience of a main floor powder room, laundry room, and den - ideal for working from home. Upstairs, the generous primary suite offers a tranquil retreat with spectacular views of the fairways, along with a 5 piece ensuite and walk-in closet. Three additional bedrooms and a main bath complete the upper level. The professionally finished basement features 9-foot ceilings with a media room, and rec room with pool table and bar for family nights at home. In addition, a new modern 3-piece bath with oversized glass shower, and a 5th bedroom area ideal for guests or extended family. All just minutes from shops, transit, parks, and Stonebridge trails along the scenic Jock River-this is golf course living at its finest. Updates include: Basement Bath 2025, Carpet 2025, HRV 2025, Many Rooms Painted 2025, HWT owned 2019, Furnace 2017, Roof 2016. Utilities: Hydro: approx 210/mth, Gas: Approx 109/mth , Water: Approx 90/mth. 24 hour irrevocable on all offers as per Form 244. Allow 2 hours for showings. (id:39840)
5591 Manotick Main Street
Ottawa, Ontario
Exquisite Waterfront Estate in the Heart of Manotick on the Rideau River. This custom-built stone bungalow is a masterpiece of craftsmanship and design, nestled on a prestigious waterfront lot in the heart of Manotick. Offering unparalleled luxury and lifestyle, this residence boasts 6-star quality construction & a permanent private dock, with access to 26 miles of scenic boating between locks. Cruise to fine dining, paddle at sunrise, or unwind with a sunset swim all from your own backyard. Step inside to discover timeless elegance and refined finishes throughout. The main level features gleaming oak hardwood, a marble-clad gas fireplace, and gourmet open-concept kitchen adorned with granite countertops & premium fixtures. Two expansive bedrooms on the main floor each offer private spa-inspired ensuites, perfect for indulgent everyday living.The fully finished walkout lower level is equally impressive, featuring two additional bedrooms, spacious and luxurious bathroom. The second designer kitchen offers direct access to an outdoor entertainment area with natural gas BBQ hookup ideal for hosting guests or accommodating extended family in style. The grounds are professionally landscaped and enhanced with an in-ground irrigation system, ensuring lush lawns and pristine gardens. A newly finished stone exterior adds architectural elegance, while a cedar-lined, heated bunkhouse offers a luxurious retreat for guests or a sophisticated studio space. All of this, just steps from Manoticks charming boutiques, award-winning restaurants, and vibrant community life.A lifestyle of waterfront luxury awaits. This is truly a once-in-a-lifetime opportunity. (id:39840)
76 Huron Avenue N
Ottawa, Ontario
Exciting Opportunity in the highly sought-after Wellington Village - A Versatile Investment Awaits! This property is a unique offering that caters to a diverse range of buyers, from developers and investors to families seeking their dream home. This home has been lived-in as a single-family home during this ownership, but with its duplex zoning, it presents an incredible opportunity for transformation. The second level, already equipped with a kitchen space, is ready for your vision, restore the back stairs and main floor bedroom and unlock the potential for dual rental income or multi-generational living. The expansive lot not only provides ample outdoor space but also allows for future development possibilities, making it an attractive investment for builders and developers (R3T zoning). Located on the picturesque Huron Avenue, this street is known for its friendly community and long-standing neighbors. Experience the charm and warmth of the neighborhood and it's prime location. Enjoy the convenience of being situated between two main streets Wellington and Scott. With Wellington offering a plethora of amenities and Scott Street set to feature the new LRT. Accessibility and lifestyle options are at your doorstep! Endless potential whether you're a savvy investor looking to capitalize on rental opportunities, an eager developer eager, or a young family or couple wanting to create lasting memories in a vibrant community. With updates throughout the main level and a layout that invites creativity, the possibilities are limitless. Put your stamp on it and realize its full potential. Seize this opportunity today and envision the future you can create in this charming and vibrant neighborhood! (id:39840)
108 Royal Troon Lane
Ottawa, Ontario
Welcome to this CUSTOM-finished, show-stopping BUNGALOW where luxury and lifestyle collide on a pristine 1-ACRE lot, just steps from the prestigious Eagle Creek Golf Club in beautiful Dunrobin - just 35 minutes from downtown Ottawa and 20 from Kanata. From the moment you arrive, you are greeted by the OVERSIZED DRIVEWAY and detached 2-car garage with a heated workshop. Inside the home, premium oak engineered hardwood and sleek marble-gloss tiles guide you through an OPEN-CONCEPT masterpiece. The kitchen is a chefs dream, featuring custom cabinetry with built-in lighting, a MASSIVE island perfect for gathering, a pot filler faucet for added convenience, and high-end stainless steel appliances. The dining area shines with a built-in hutch & bold ACCENT wall, while the living room stuns with CATHEDRAL ceilings, seamlessly flowing to a screened-in porch, ideal for entertaining or watching the game. Step onto the oversized COMPOSITE DECK, soak in the HOT TUB, and embrace outdoor living like never before. The main-level primary suite is a retreat of its own, boasting a SPA-INSPIRED 5-piece ensuite with heated marble flooring, a glass stand-up shower, a luxurious soaker tub, DUAL SINKS, and a walk-in closet. Another spacious bedroom and full bath complete this level. And yes, theres even your very own indoor GOLF SIMULATOR room. Practice year-round, rain or shine on this state of the art system. Downstairs, luxurious comfort continues - enjoy a FULLY FINISHED rec room with two distinct living areas, a dedicated exercise room, a third bedroom, and a full bath. This isnt just a home it's a lifestyle - and it's waiting for you. Every detail found at this property has been meticulously designed and thoughtfully crafted from doors & hardware to lighting, flooring, paint and cabinetry. 24 hour irrevocable on all offers. (id:39840)
Ptlt31 Pleasant Valley Road
South Dundas, Ontario
This 0.5 acre lot is ready for you with a new entrance installed and a new survey has been completed. The property is just South of South Mountain and an easy drive down to the St.Lawrence. You won't have to worry about neighbours as this treed corner lot has farm fields to the North and west of it. Come take a look and and enjoy country living. (id:39840)
481 Sangeet Place
Ottawa, Ontario
Welcome to this thoughtfully designed, newly built luxury home crafted for ideal multi-generational living. Set on two acres of lush green space and surrounded by mature forest, the property features two distinct residences, each with its own private entrance and garage.The main home makes a striking first impression with its charming wraparound porch and serene natural setting. Inside, the smart and spacious layout includes a main-floor office or den, a grand family room, and a light-filled kitchen with expansive windows that frame uninterrupted views of the outdoors.Every detail has been carefully curated from custom built-ins and elegant trim to radiant in-floor heating and upscale lighting. Upstairs, you'll find four generous bedrooms and three full bathrooms, including a luxurious primary suite and a convenient Jack-and-Jill bath.The fully finished lower level is an entertainers dream, featuring a large rec room ideal for movie nights or game day, a dedicated home gym, an additional bedroom, and a full bath all with heated flooring for year-round comfort.The secondary dwelling offers true bungalow-style living with a main-floor primary bedroom, a spacious laundry/mudroom off the garage, a full bath, and direct access to the shared backyard. Downstairs, a large rec room and bonus room offer flexible space for guests, hobbies, or additional living.Step outside to your private backyard retreat fully landscaped and complete with a 16 x 40 in-ground pool, composite decking, screened-in porch, pool shed, interlock patio, wrought iron fencing, and an elevated fire pit area perfect for summer days and starlit evenings. (id:39840)
1 Little Grenadier Island
Leeds And The Thousand Islands, Ontario
Nestled within the historic Thousand Islands, Little Grenadier Island is a hidden gem in this iconic North American archipelago. Spanning over 14 acres, it ranks among the largest privately owned islands on the Canadian side of the Saint Lawrence River. The island's rugged beauty from wooded trails and rocky cliffs to sandy inlets has beckoned adventurers and dreamers for generations. Under the stewardship of a single family since 1945, its main lodge, boathouse, and cozy cottages reflect a timeless charm and offer a glimpse into the island's rich past. However, the island holds immense potential for future development. With its acreage, stunning waterfront views, and expansive natural landscape, the island presents unique opportunities for further building, creating additional retreats & enhancing its amenities. Its allure as both a sanctuary & investment makes it a rare opportunity to shape and expand upon a cherished piece of history while preserving its natural beauty and legacy. (id:39840)


