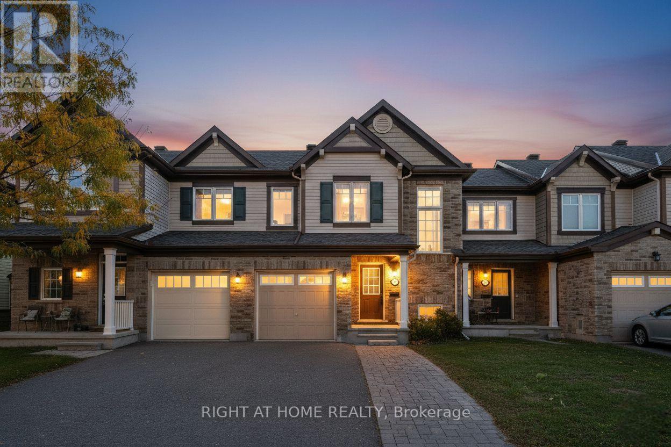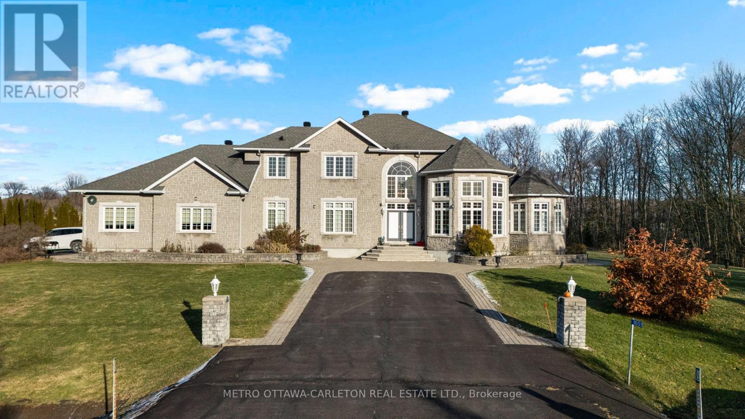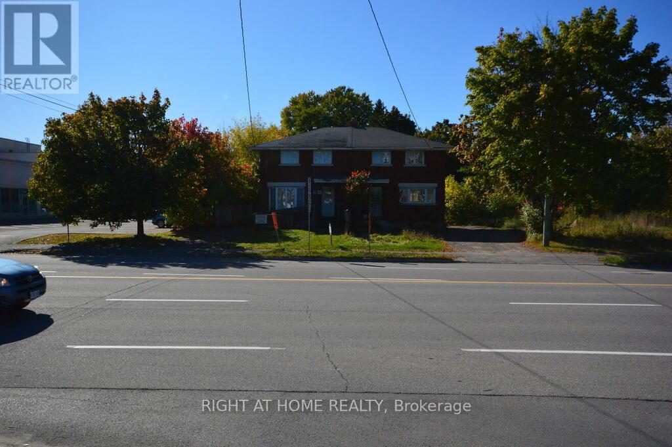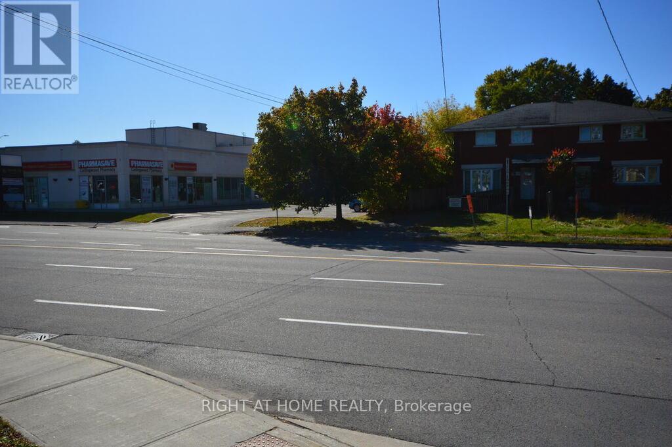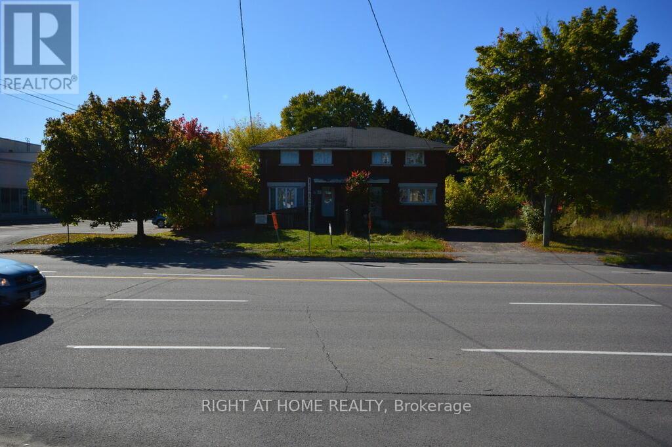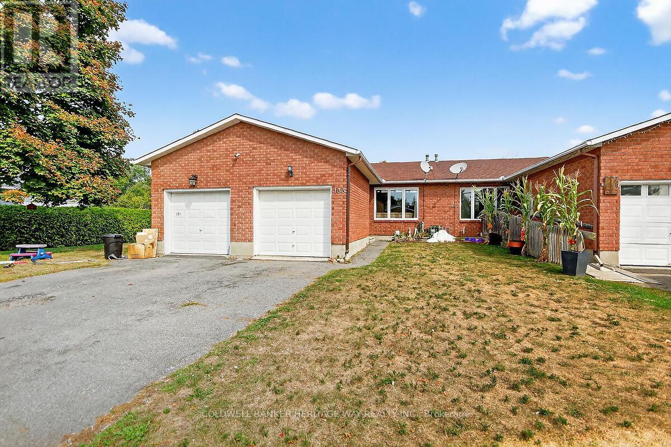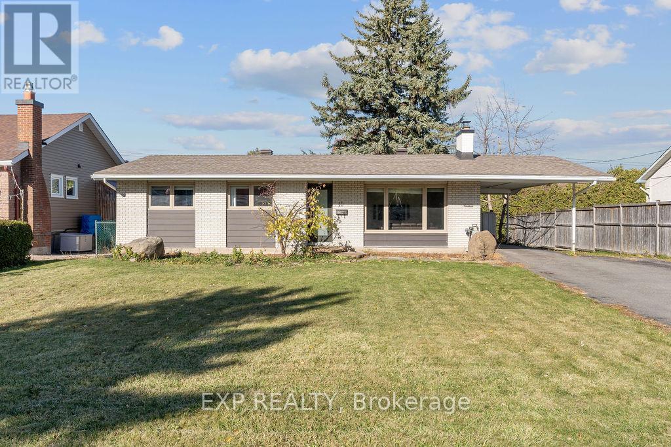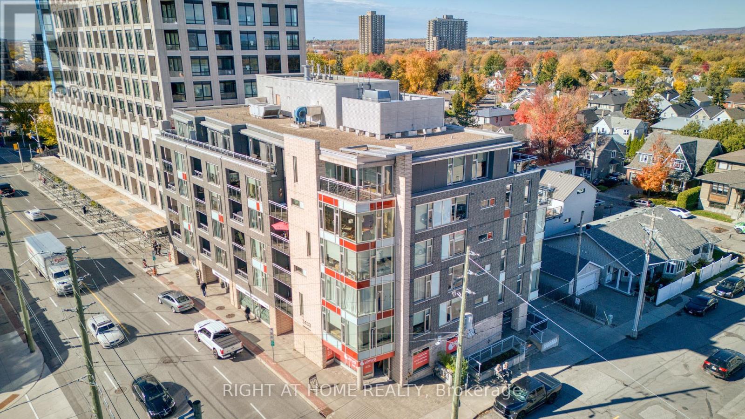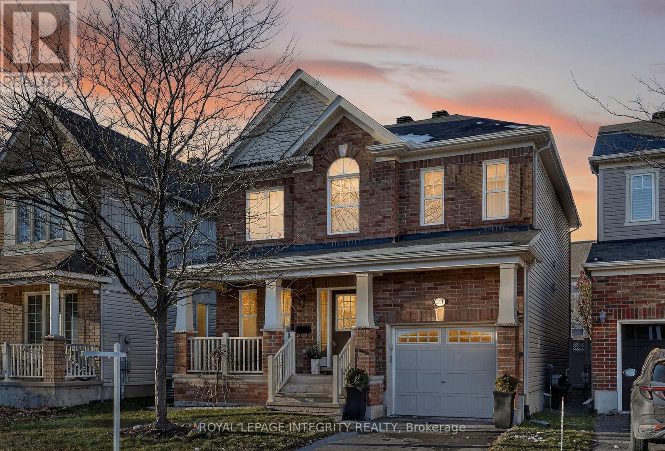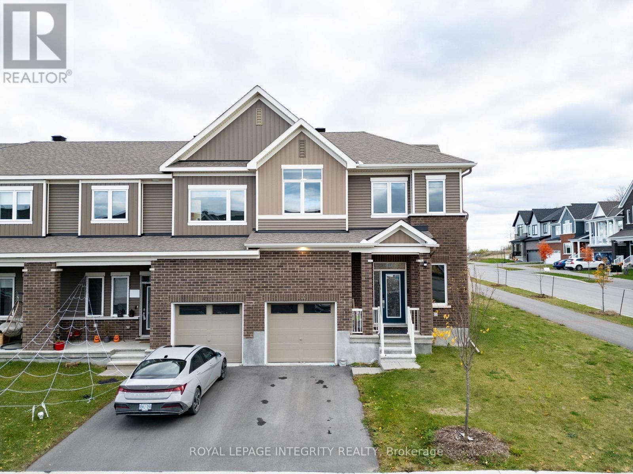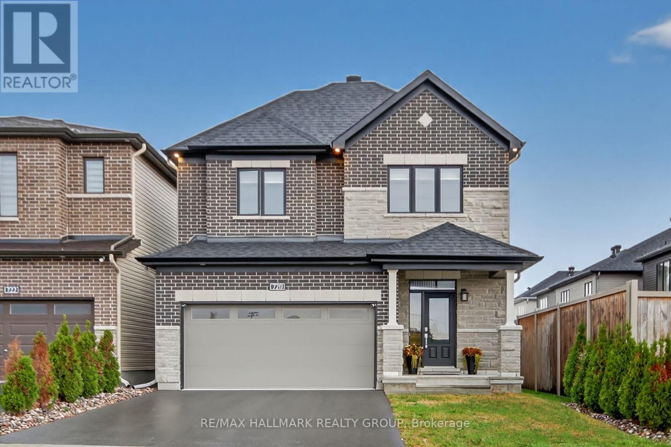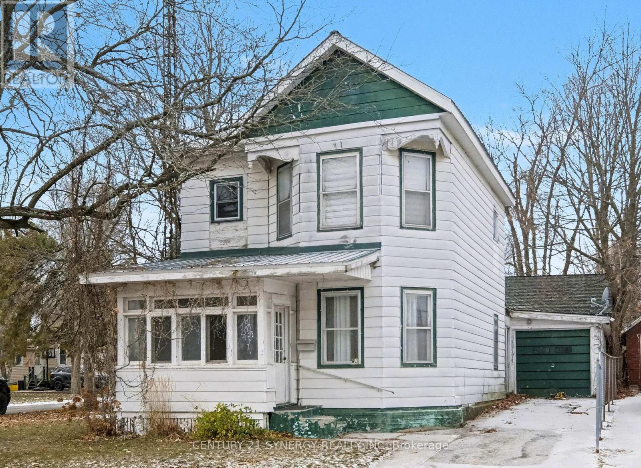113 Maestro Avenue
Ottawa, Ontario
Meticulously maintained and move-in ready, this modern 3-bedroom, 3-bathroom townhome is perfectly situated in the heart of Fairwinds, one of the Stittsville's most popular neighborhoods. Designed with both style and functionality, an ideal choice for first-time buyers, families, or investors. The front of the home features an extended interlock driveway and a welcoming. The main level boasts beautiful laminate flooring, a spacious dining room, a bright living room, and a gourmet kitchen with stainless steel appliances, granite countertops, and plenty of cabinet space. A convenient 2-piece bath completes this level, along with direct access to a private, fully fenced backyard. Upstairs, you'll find 3 generously sized bedrooms and a full family bathroom. The primary suite offers a walk-in closet and a 3-piece en-suite, creating a comfortable retreat. The lower level adds even more potential with full-size windows, laundry, and plenty of storage space ideal for a future rec room, home office, or gym. This home truly blends modern comfort with everyday convenience in a prime location close to parks, schools, shopping, and transit. (id:39840)
1651 Marronier Court
Ottawa, Ontario
Flooring: Carpet Over & Wood. Stunning 4 Bedroom, 5 bathroom home on 2 acres in prestigious Camelot Estates is a rare blend of country living and convenience. Only 4 minute drive to nearest LRT Station on Trim Road.+- 7000 sq ft of living space. Main level has grand entrance, soaring ceilings, formal dining with coffered ceiling. Cozy living & family room with views to backyard. A large chef's kitchen equipped with a spacious eating area. Main floor primary bedroom offers a serene sitting area, cozy fireplace, spacious walk-in closet & luxurious ensuite. Upstairs discover a full bath & three generously sized bedrooms; one with new ensuite bathroom and another with a beautiful bay window overlooking the immaculate backyard. featuring a lower level with ample living areas, bar area, full bath. (id:39840)
348 Woodroffe Avenue
Ottawa, Ontario
Lots of potential! The existing structure is currently suitable for use as a live-in property while development plans are finalized. New City of Ottawa Proposed H2 H zoning! Current Zoning AM10, R4D. Large lot located in a prime area at Woodroffe and Carling Avenue, directly across from Canadian Tire. The property previously operated as a doctor's office, and there is potential for it to be reinstated for similar use, or many other commercial or residential uses. Lots of parking. (id:39840)
348 Woodroffe Avenue
Ottawa, Ontario
New City of Ottawa Proposed H2 H zoning! Current Zoning AM10, R4D. Large lot located in a prime area at Woodroffe and Carling Avenue, directly across from Canadian Tire. This property is designated on the Official Plan as a Major Transit Station Area. The property previously operated as a doctor's office, and there is potential for it to be reinstated for similar use, or many other commercial uses. (id:39840)
348 Woodroffe Avenue
Ottawa, Ontario
Significant development opportunity under the proposed H2 H zoning! We have a large lot located in a prime area at Woodroffe and Carling Avenue, directly across from Canadian Tire. This property is designated on the Official Plan as a Major Transit Station Area. Attached are pictures detailing the water and sewer depths. The lot is free from any hydro encumbers or tree obstructions, simplifying potential development, commercial and/or residential. Additionally, neighboring lots are also available for sale. For more details on these adjacent properties, please contact the listing agent directly. The property previously operated as a doctor's office, and there is potential for it to be reinstated for similar use, or many other commercial uses. (id:39840)
133 Mississippi Road
Carleton Place, Ontario
Welcome to this beautifully updated 2+1 bedroom row unit bungalow, offering the perfect blend of comfort, style, and flexibility. Fully renovated kitchen with new cupboards, double stainless steel sink, gorgeous backsplash and flooring. This home has been freshly painted throughout in neutral and modern tones. The open-concept living and dining area is filled with natural light, maximixing functionality and boasting new front window as well as new flooring. The primary bedroom provides a spacious layout with a large closet and patio door access to your backyard green space including a small deck for those relaxing mornings and evenings. The second bedroom is bright and perfect for guests, kids, or roommates. The main bathroom has been updated as well to include new vanity, countertop, and stunning bath with new granite tile in tub surround. The bedroom in the lower level provides a versatile space that can be used as a home office or guest room and can be tailored to your lifestyle needs. Large unfinished space in the basement area awaits your design ideas should you desire extra living space. Additional highlights include attached single garage and located in a sought-after neighborhood in Carleton Place; you are steps away from shopping, dining, transit, Riverside Park within walking distance and top-rated schools. Ideal for first-time buyers, small families, or investors; this house is move-in ready! Welcome Home! (id:39840)
19 Sunnycrest Drive
Ottawa, Ontario
Set on an impressive 70' 110' lot in one of Ottawa's most connected pockets, this beautifully updated 3-bedroom bungalow perfectly balances modern comfort with everyday convenience. Nestled just moments from the Experimental Farm, Civic Hospital, and the city's core, 19 Sunnycrest Drive offers the best of both worlds - peaceful suburban living with the pulse of downtown right at your doorstep. Inside, every detail has been thoughtfully upgraded. The chef-inspired kitchen dazzles with granite counters, abundant cabinetry, sleek pot drawers, and stainless-steel appliances. Sunlight pours through large windows, filling the open-concept living and dining spaces with warmth, making it an ideal setting for relaxed family dinners or lively weekend get-togethers. The main level continues with a private primary bedroom and two additional bedrooms, all situated close to the fully updated bathroom featuring granite finishes, elegant tilework, and a rain-shower head for a spa-like touch. Downstairs, discover an entirely re-finished lower level, newly completed with luxury vinyl plank flooring and a stunning full bathroom that feels straight out of a boutique hotel, tiled from floor to ceiling with a custom glass shower and granite counters. The expansive flex space is ideal for an additional family room, kids playroom, home gym or office space! Step through the kitchen to a sun-soaked deck overlooking the massive private, hedged backyard, a rare urban retreat perfect for barbecues, gardening, or simply unwinding. Minutes from schools, restaurants, shopping, public transit, and Ottawa's scenic green spaces, this home combines location, lifestyle, and luxury in perfect harmony. (id:39840)
#206 - 1433 Wellington Street W
Ottawa, Ontario
Discover your urban retreat in vibrant Westboro in this boutique inspired luxury condo! Steps from Wellington Village's trendy restaurants, cafes, and shops, with a grocery store right next door for unmatched convenience.This warm and inviting 1-bedroom, 1-bathroom condo is filled with natural light, creating a cozy and welcoming atmosphere. The perfect size for professionals or couples, this stylish space offers comfort in a prime location.The open-concept living area is ideal for relaxing or entertaining. The location is unmatched, where you can enjoy quick and easy access to downtown Ottawa and Highway 417 for seamless commuting. This condo blends lifestyle and location perfectly. Don't miss out on this Westboro gem! Schedule a viewing today to experience its charm. Amenities include a Gym, Party Room, and BBQ terrace. (id:39840)
317 River Landing Avenue
Ottawa, Ontario
Welcome to this exceptionally functional and well-designed home, where every square foot is thoughtfully utilized - no wasted space, just smart and comfortable living! Located on a quiet, low-traffic street, this home offers peace and privacy, while being steps away from everything you need. This Energy Star Certified home (approx 20% more efficient than standard homes), features 9' ceilings, crown moulding on main and 2nd levels, open concept layout with a gas fireplace in the living room, 2nd floor laundry, sound-proofed upstairs bedrooms, upgraded kitchen w/ Blue Star gas stove, Electrolux fridge, Bosch DW, Ancona hood fan, plus LG W/D and plenty of cupboard space. Primary ensuite has a Roman tub & large shower; and there is a Jack & Jill bath for the kids. The stairs and 2nd level have high-grade carpet, with wood floors on the main level; central vac ready. The home comes with a finished basement (2023), w/ full bath (2024) & lots of storage (bsmt freezer included). Painted garage w/ pot lights, built-in shelves & new door spring/wiring (Sept 2025). There is a spacious front porch and a backyard oasis w/ patio stones (2021), 15X8 shed, 10X12 steel gazebo w/ netting & winter cover, organic veggie garden, and vinyl fence (2013, lifetime warranty). Prime location & unmatched convenience - schools, OC Transpo bus stop, Minto Rec Centre (swimming, skating, gym), W.C. Levesque Park/Stonebridge Trail (24+ acres of trails, playgrounds, sports fields), River Run Park (playground, gazebo, and outdoor skating rink in winter) are all within walking distance. Marketplace Bus Terminal and Shopping/Amenities within 5 min drive. The Half Moon Bay Community Association hosts events year-round, including a Christmas lights competition, Easter egg hunt, the annual June community garage sale and Halloween is a community affair! Whether you're raising a family, downsizing, or buying your first home, here you can truly settle in and thrive! (id:39840)
400 Epoch Street
Ottawa, Ontario
Nestled in the sought-after Half Moon Bay community of Barrhaven, this remarkable CORNER townhouse built in 2023 is ready to become your new home. It offers an abundance of natural light through its large windows and a bright, welcoming layout. As you step inside, you'll be greeted by the open-concept main floor featuring gleaming hardwood floors and expansive windows that flood the space with sunlight. The open-concept kitchen showcases granite countertops with ample cabinet and counter space. A wide staircase leads to a spacious second level featuring a primary bedroom with a walk-in closet and ensuite, along with two other generously sized bedrooms. The main bathroom features built-in shelves, and every washroom in the home includes large windows. The fully finished basement adds even more living space. Still covered under Tarion warranty. Conveniently located near all amenities, including the Minto Recreation Centre, top-rated schools, parks, shopping, Costco, Food Basics, Amazon, and offering easy access to Highway 416. Book your showing today. (id:39840)
720 Cappamore Drive
Ottawa, Ontario
Step into this breathtaking 3-year-old detached Minto Stanley home featuring 9 ft ceilings on the main and second floors, with upgraded 8 ft doors on both levels. Beautifully laid out with formal dining area and the elegance of the great room's gas fireplace. Plenty of room to entertain in style with an upgraded gourmet kitchen featuring large island with waterfall counter & seating, beautiful appliances boasting a 6-burner gas stove. Main floor den offers a great place for work at home. Retreat to the huge primary bedroom with walk in closet and spa like ensuite with a glass shower and stand-alone tub. Large secondary bedrooms with great closet space. Second floor laundry room is so convenient. The finished lower level with spacious recreation room includes a 5th bedroom and full bathroom. Located in a vibrant neighborhood perfect for your lifestyle. Act now, this gem won't last! (id:39840)
82 Abel Street
Smiths Falls, Ontario
Nestled in the very heart of Smiths Falls, just steps from the tranquil Rideau Canal, this remarkable 1887 residence stands as a living testament to history, family, and enduring love. Passed down through five generations, this home has been cherished from the moment it was built-a place where stories were shared, memories were made, and the warmth of family life filled every room. From the moment you step inside, the character of this timeless home embraces you. The expansive living room and spacious dining room were designed for gathering-spaces where laughter lingers long after meals end and where holidays, milestones, and everyday moments have been celebrated for well over a century. Every corner speaks of care and charm, offering the perfect blend of historical grace and inviting functionality equipped with a forced air furnace and central air-conditioning. Outside, the property continues to impress with a metal roof and situated on a rare, oversized in-town corner lot. The massive backyard is ideal for gardening, entertaining, or simply enjoying peaceful afternoons under the open sky. With two driveways and an impressive three-car garage (with upper loft), there is ample space for vehicles, hobbies, and storage-an uncommon luxury in such a central location. And then, of course, there is Smiths Falls itself: a welcoming community known for its small-town warmth, stunning waterway views, thriving local shops, and walkable streets. Living here means being just moments from scenic canal paths, cozy cafés, parks, schools, and all the charm this growing town has to offer. It is a place where neighbours still wave, where history meets modern convenience, and where life moves at a pace that invites you to breathe a little deeper. This is more than a house-it is a legacy, a sanctuary, and a rare opportunity to own a piece of Smiths Falls' history. Now, it's ready to welcome its next chapter and the new family who will fill it with love for generations to come. (id:39840)


