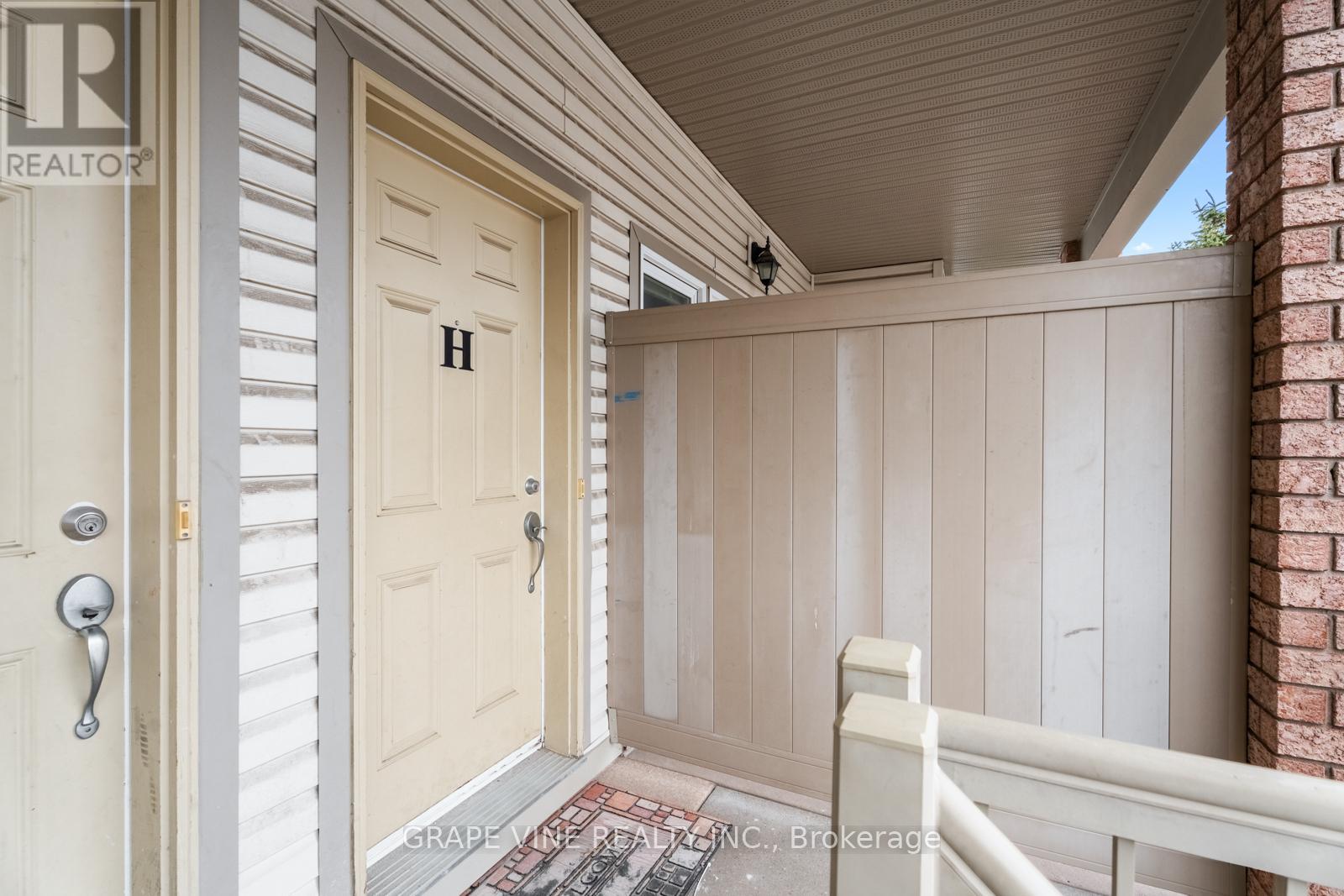H - 1105 Stittsville Main Street Ottawa, Ontario K2S 0C6
$349,900Maintenance, Insurance, Common Area Maintenance
$322.92 Monthly
Maintenance, Insurance, Common Area Maintenance
$322.92 MonthlyWelcome to this charming, 2 bedroom, 1 bathroom unit in the heart of Stittsville. Conveniently located close to transit, recreation, shopping, restaurants, and schools. This 2nd level unit is move in ready, and easy to show. Open concept design including the living room/eating area and kitchen. The kitchen boasts plenty of wooden cabinetry, and a large breakfast bar with sink overlooking the living area. Gleaming hardwood flooring throughout the entire unit. Balcony off the main living area, great for bbqing and relaxing. Spacious Primary bedroom with large sliding door/window to let the summer breeze flow. Convenient in suite laundry area. Brand new AC, 1 parking spot included. A perfect spot for 1st time buyers, downsizers, or as an investment. (id:39840)
Property Details
| MLS® Number | X12090255 |
| Property Type | Single Family |
| Community Name | 8211 - Stittsville (North) |
| Community Features | Pet Restrictions |
| Equipment Type | Water Heater |
| Features | Balcony, Carpet Free, In Suite Laundry |
| Parking Space Total | 1 |
| Rental Equipment Type | Water Heater |
Building
| Bathroom Total | 1 |
| Bedrooms Above Ground | 2 |
| Bedrooms Total | 2 |
| Appliances | Blinds, Dishwasher, Dryer, Microwave, Stove, Washer, Refrigerator |
| Cooling Type | Central Air Conditioning |
| Exterior Finish | Vinyl Siding, Brick |
| Heating Fuel | Natural Gas |
| Heating Type | Forced Air |
| Size Interior | 900 - 999 Ft2 |
| Type | Apartment |
Parking
| No Garage |
Land
| Acreage | No |
| Zoning Description | R1-14 |
Rooms
| Level | Type | Length | Width | Dimensions |
|---|---|---|---|---|
| Main Level | Living Room | 4.87 m | 4.64 m | 4.87 m x 4.64 m |
| Main Level | Dining Room | 3.12 m | 2.28 m | 3.12 m x 2.28 m |
| Main Level | Kitchen | 3.86 m | 2.56 m | 3.86 m x 2.56 m |
| Main Level | Primary Bedroom | 3.86 m | 3.32 m | 3.86 m x 3.32 m |
| Main Level | Bedroom | 3.5 m | 2.46 m | 3.5 m x 2.46 m |
Contact Us
Contact us for more information
































