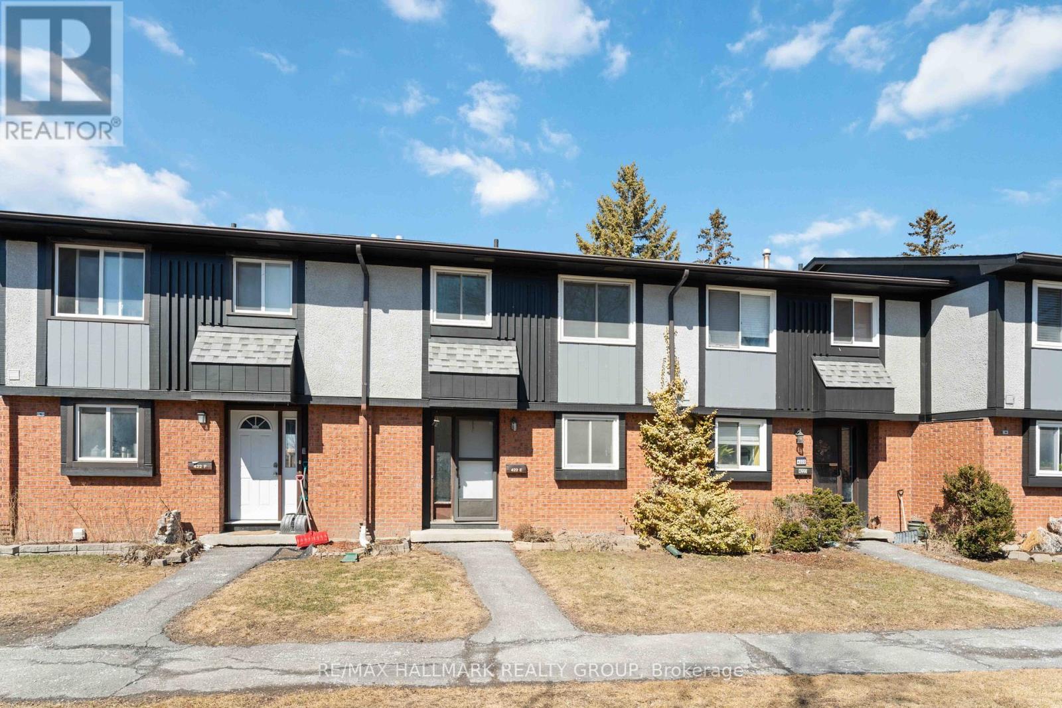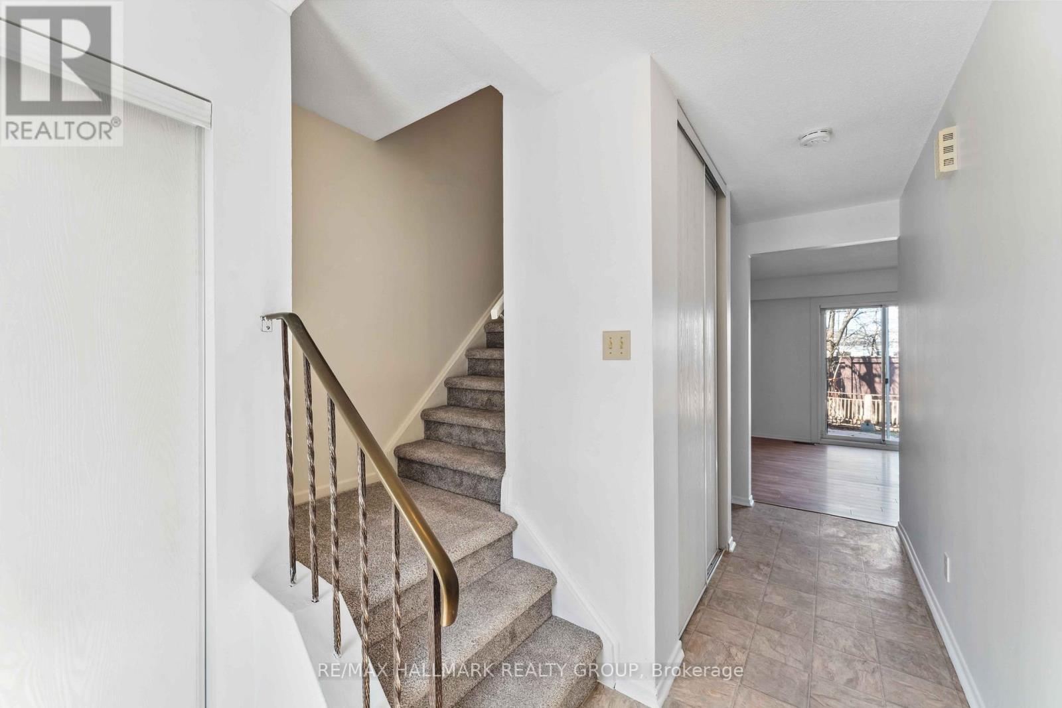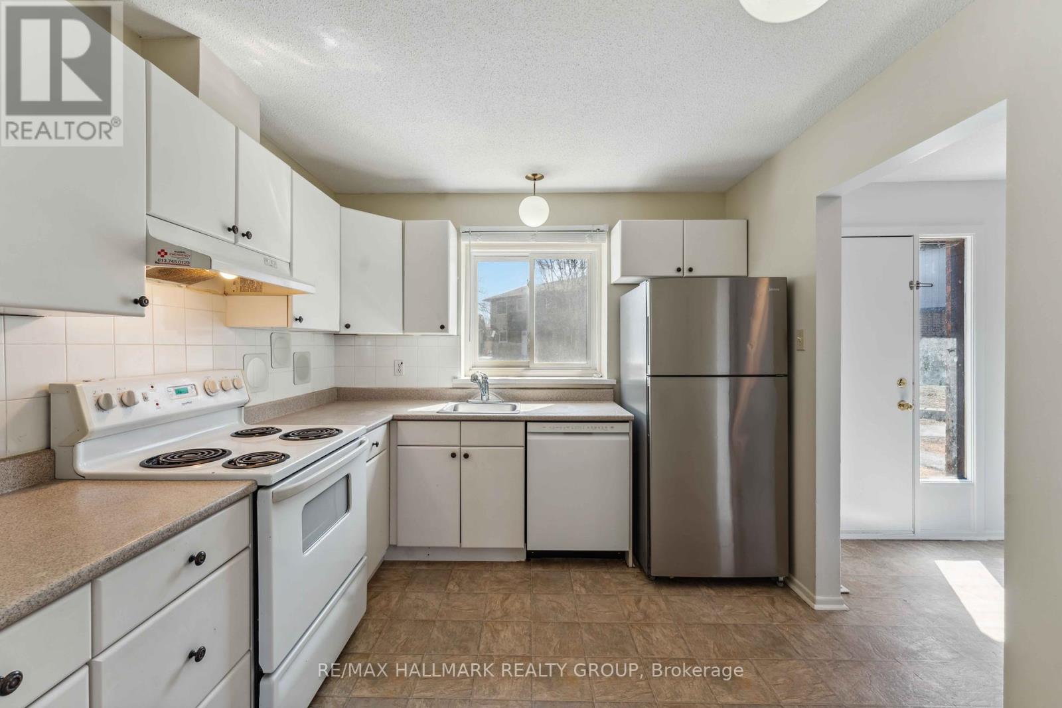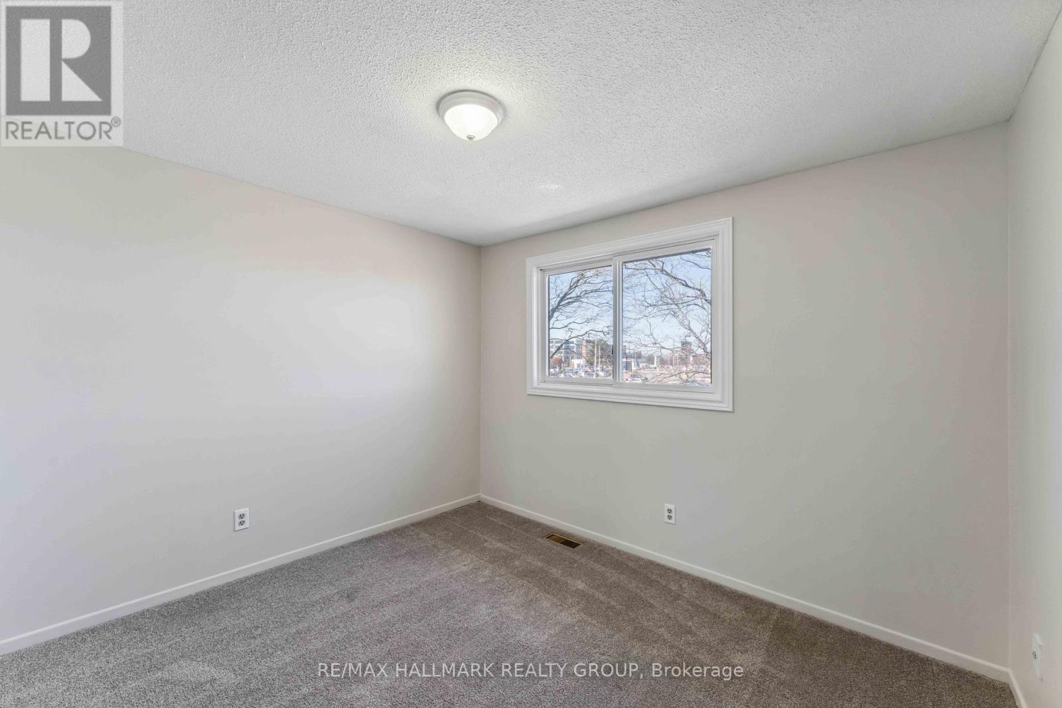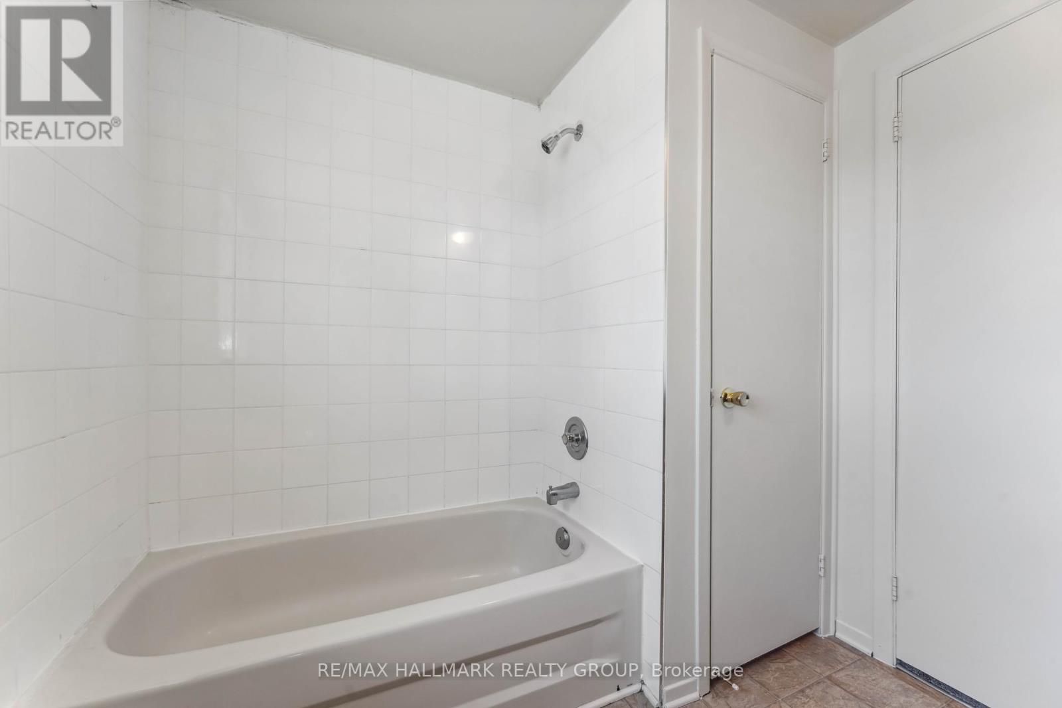E - 422 Moodie Drive Ottawa, Ontario K2H 8A6
$365,000Maintenance, Insurance, Parking, Water
$465 Monthly
Maintenance, Insurance, Parking, Water
$465 MonthlyLooking for a townhome with EXCELLENT value, in an extremly CONVENIENT location, with tons of SPACE for a home in this price range, and a nice PRIVATE yard with no rear neighbours... Come check out 422E Moodie. Walking into this 3 Bed, 2 Bath townhome, you are greeted by a fresh coat of paint, and light flooding in through the south facing kitchen window. The kitchen is a great size, with enough space for a small dining set, or more kitchen storage. The living and dining rooms are nice and open, with laminate floors and great light with the large patio doors. Upstairs there are three generously sized bedrooms, and a full bathroom. The basement is ready to be a rec room, workout space, or office...many possibilities, along with an additional 2 piece bathroom and storage space. Main floor patio doors lead on to a private patio space/backyard with no rear neighbours. The convenience of this location in Bells Corners cannot be understated. Shopping amenities, restaurants, schools, churches, transit, highway access all VERY close by. Come by today, this won't last long. Some photos have been virtually staged. (id:39840)
Property Details
| MLS® Number | X12058276 |
| Property Type | Single Family |
| Community Name | 7802 - Westcliffe Estates |
| Amenities Near By | Hospital, Park, Place Of Worship, Public Transit, Schools |
| Community Features | Pet Restrictions |
| Equipment Type | Water Heater - Gas |
| Features | In Suite Laundry |
| Parking Space Total | 1 |
| Rental Equipment Type | Water Heater - Gas |
Building
| Bathroom Total | 2 |
| Bedrooms Above Ground | 3 |
| Bedrooms Total | 3 |
| Age | 31 To 50 Years |
| Appliances | Dishwasher, Dryer, Stove, Washer, Refrigerator |
| Basement Development | Partially Finished |
| Basement Type | Full (partially Finished) |
| Cooling Type | Central Air Conditioning |
| Exterior Finish | Brick, Wood |
| Foundation Type | Poured Concrete |
| Half Bath Total | 1 |
| Heating Fuel | Natural Gas |
| Heating Type | Forced Air |
| Stories Total | 2 |
| Size Interior | 1,000 - 1,199 Ft2 |
| Type | Row / Townhouse |
Parking
| No Garage |
Land
| Acreage | No |
| Land Amenities | Hospital, Park, Place Of Worship, Public Transit, Schools |
| Zoning Description | R3z |
Rooms
| Level | Type | Length | Width | Dimensions |
|---|---|---|---|---|
| Second Level | Bedroom | 3.99 m | 3.21 m | 3.99 m x 3.21 m |
| Second Level | Bedroom 2 | 4.11 m | 2.26 m | 4.11 m x 2.26 m |
| Second Level | Bedroom 3 | 3.17 m | 2.97 m | 3.17 m x 2.97 m |
| Second Level | Bathroom | 2.36 m | 2.27 m | 2.36 m x 2.27 m |
| Basement | Recreational, Games Room | 5.67 m | 4.08 m | 5.67 m x 4.08 m |
| Basement | Laundry Room | 2.27 m | 2.97 m | 2.27 m x 2.97 m |
| Basement | Bathroom | 1.49 m | 1.18 m | 1.49 m x 1.18 m |
| Main Level | Living Room | 5.57 m | 3.35 m | 5.57 m x 3.35 m |
| Main Level | Dining Room | 2.88 m | 1.68 m | 2.88 m x 1.68 m |
| Main Level | Kitchen | 3.02 m | 2.89 m | 3.02 m x 2.89 m |
https://www.realtor.ca/real-estate/28112321/e-422-moodie-drive-ottawa-7802-westcliffe-estates
Contact Us
Contact us for more information



