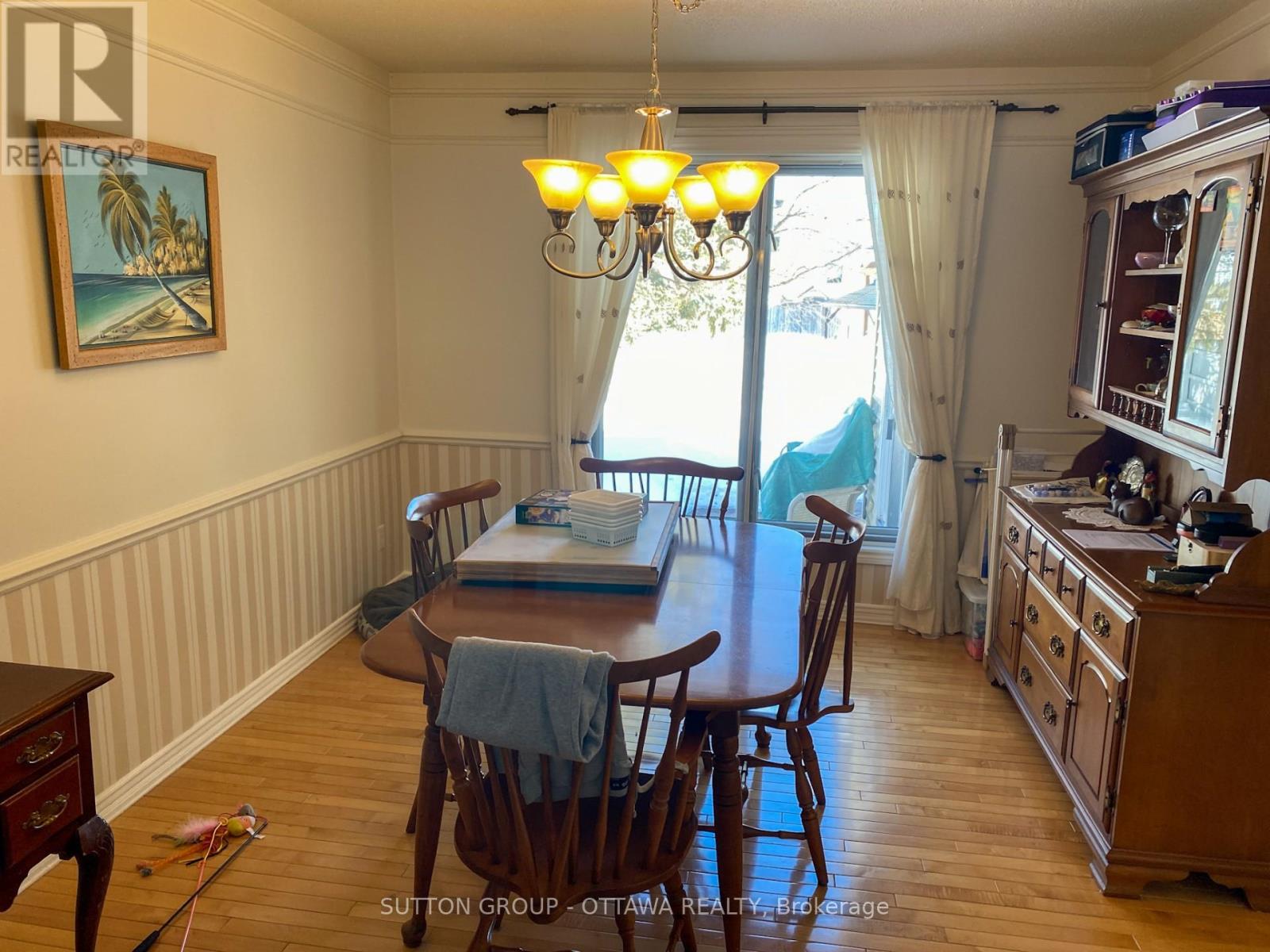3 Bedroom
3 Bathroom
Fireplace
Inground Pool, Outdoor Pool
Central Air Conditioning
Forced Air
Landscaped
$649,900
Lovely home, very well taken care of, on a quiet residential street. You'll love the larger irreg. lot with a salt water pool. This sunny home has a sunken family Room with N/Gas fireplace on the main level, with a pleasant and open kitchen beside it. There is also a main floor formal Diningroom, and a spacious Livingroom with Bay window. Of great convenience is the inside entry to the garage, beside the Laundryroom with side door, and an attractive 2-pce bathroom. You'll notice the elegant and durable light Bamboo hardwood floors on the stairwell, 2nd floor, and down to the Bsmt. On the 2nd floor, you'll find 2 well sized backyard facing bedrooms overlooking the pool, and also a recently renovated 4-pce Bathroom. The largest Bedroom is at the front of the home, with a spacious walk-in clothes closet, and a modern 3-pce ensuite Bathroom. All windows changed at cost of $50k ('10), A/C ('20), shingles & skylite ('17), 2nd flr 4-pce renov. ('24), salt water pool liner ('19), electrical work done on pool cell at $3k ('24-no receipt).This home shows pride of ownership. There is also a sky-light at the top of the stairs, on the 2nd floor. The basement is very well finished and surprisingly large, plus, there is the 2nd N/Gas fireplace in the RecRoom. You'll also find a formal den/office, as well as, the furnace/utility room. A beautiful salt water pool in backyard with extensive patio brick work (2 summer pool photos digitally altered to remove objects). Don't miss this beauty! (id:39840)
Property Details
|
MLS® Number
|
X11990360 |
|
Property Type
|
Single Family |
|
Community Name
|
2002 - Hiawatha Park/Convent Glen |
|
Amenities Near By
|
Public Transit, Schools |
|
Equipment Type
|
Water Heater - Electric |
|
Features
|
Gazebo |
|
Parking Space Total
|
2 |
|
Pool Type
|
Inground Pool, Outdoor Pool |
|
Rental Equipment Type
|
Water Heater - Electric |
|
Structure
|
Patio(s), Shed |
Building
|
Bathroom Total
|
3 |
|
Bedrooms Above Ground
|
3 |
|
Bedrooms Total
|
3 |
|
Amenities
|
Fireplace(s) |
|
Appliances
|
Garage Door Opener Remote(s), Garburator, Water Meter, Dishwasher, Dryer, Garage Door Opener, Microwave, Refrigerator, Stove, Washer, Window Coverings |
|
Basement Development
|
Finished |
|
Basement Type
|
Full (finished) |
|
Construction Style Attachment
|
Detached |
|
Cooling Type
|
Central Air Conditioning |
|
Exterior Finish
|
Brick, Steel |
|
Fire Protection
|
Smoke Detectors |
|
Fireplace Present
|
Yes |
|
Fireplace Total
|
2 |
|
Foundation Type
|
Poured Concrete |
|
Half Bath Total
|
1 |
|
Heating Fuel
|
Natural Gas |
|
Heating Type
|
Forced Air |
|
Stories Total
|
2 |
|
Type
|
House |
|
Utility Water
|
Municipal Water |
Parking
|
Attached Garage
|
|
|
Garage
|
|
|
Inside Entry
|
|
Land
|
Acreage
|
No |
|
Fence Type
|
Fully Fenced, Fenced Yard |
|
Land Amenities
|
Public Transit, Schools |
|
Landscape Features
|
Landscaped |
|
Sewer
|
Sanitary Sewer |
|
Size Depth
|
115 Ft ,10 In |
|
Size Frontage
|
34 Ft ,5 In |
|
Size Irregular
|
34.48 X 115.86 Ft ; Lot Size Irregular |
|
Size Total Text
|
34.48 X 115.86 Ft ; Lot Size Irregular |
|
Zoning Description
|
R1w |
Rooms
| Level |
Type |
Length |
Width |
Dimensions |
|
Second Level |
Bedroom |
5.14 m |
3.33 m |
5.14 m x 3.33 m |
|
Second Level |
Bedroom 2 |
4.57 m |
3.01 m |
4.57 m x 3.01 m |
|
Second Level |
Bedroom 3 |
3.03 m |
2.88 m |
3.03 m x 2.88 m |
|
Main Level |
Family Room |
7.73 m |
3.25 m |
7.73 m x 3.25 m |
|
Main Level |
Kitchen |
4.44 m |
2.74 m |
4.44 m x 2.74 m |
|
Main Level |
Dining Room |
3.65 m |
3.23 m |
3.65 m x 3.23 m |
|
Main Level |
Living Room |
4.87 m |
3.23 m |
4.87 m x 3.23 m |
|
Main Level |
Laundry Room |
2.51 m |
1.7 m |
2.51 m x 1.7 m |
|
Main Level |
Other |
2.74 m |
1.52 m |
2.74 m x 1.52 m |
https://www.realtor.ca/real-estate/27956989/963-snowshoe-crescent-ottawa-2002-hiawatha-parkconvent-glen











































