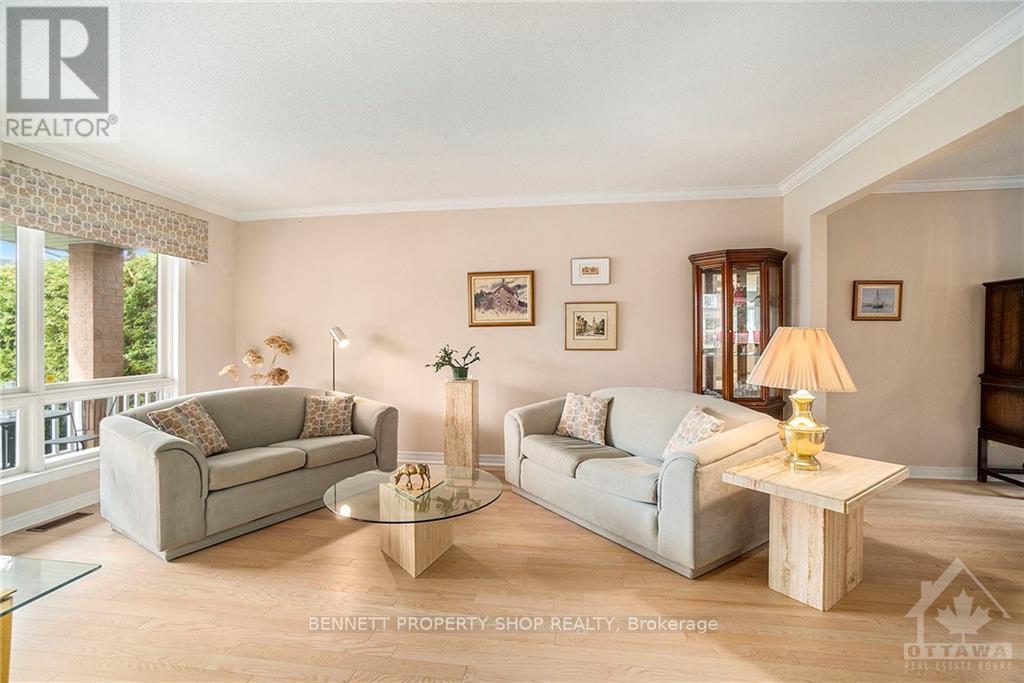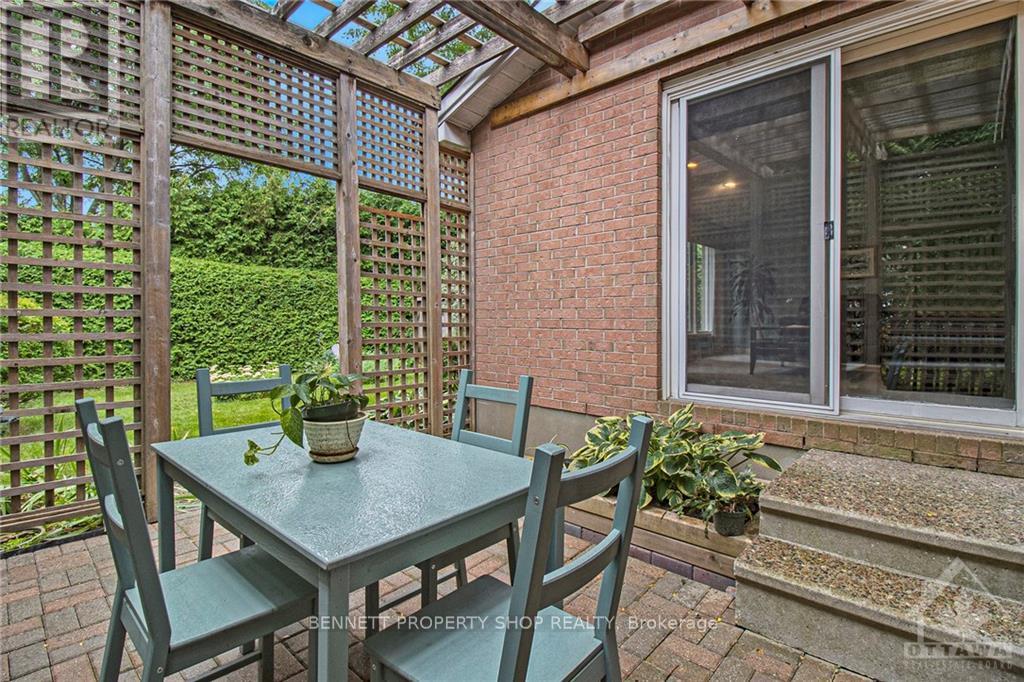4 Bedroom
3 Bathroom
Fireplace
Central Air Conditioning
Forced Air
$1,074,900
Welcome to this remarkable home in one of the area's most sought-after neighborhoods! This spacious home boasts a thoughtfully designed floor plan, now enhanced with brand-new hardwood floors (2024) on both the main & second levels. Main floor features a family room w/ vaulted ceilings, centered fireplace, and picturesque views of the pergola-adorned enclave & private yard. Additional highlights include a skylit staircase, main-floor laundry rm, separate side entrance ++. Four generously sized bedrooms with primary offering a relaxing lounge area, walk-in closet, and 5-piece ensuite bath. UPDATES: Hardwood floors (2024), Furnace (2020), A/C (2021), Driveway (2022), Roof (2007). Ideally situated near parks, Algonquin College, bike/walking paths, shopping, and transit. Home sits on a quiet, no-through-traffic street for added peace of mind. With timeless elegance and endless possibilities, this is the perfect place to call home. Some photos are virtually staged. 24 hrs Irrev on offers. (id:39840)
Property Details
|
MLS® Number
|
X10431201 |
|
Property Type
|
Single Family |
|
Neigbourhood
|
Centrepointe |
|
Community Name
|
7607 - Centrepointe |
|
AmenitiesNearBy
|
Public Transit, Park |
|
ParkingSpaceTotal
|
4 |
Building
|
BathroomTotal
|
3 |
|
BedroomsAboveGround
|
4 |
|
BedroomsTotal
|
4 |
|
Amenities
|
Fireplace(s) |
|
Appliances
|
Water Heater, Dishwasher, Dryer, Hood Fan, Refrigerator, Stove, Washer |
|
BasementDevelopment
|
Unfinished |
|
BasementType
|
Full (unfinished) |
|
ConstructionStyleAttachment
|
Detached |
|
CoolingType
|
Central Air Conditioning |
|
ExteriorFinish
|
Brick |
|
FireplacePresent
|
Yes |
|
FireplaceTotal
|
1 |
|
FoundationType
|
Concrete |
|
HalfBathTotal
|
1 |
|
HeatingFuel
|
Natural Gas |
|
HeatingType
|
Forced Air |
|
StoriesTotal
|
2 |
|
Type
|
House |
|
UtilityWater
|
Municipal Water |
Parking
Land
|
Acreage
|
No |
|
LandAmenities
|
Public Transit, Park |
|
Sewer
|
Sanitary Sewer |
|
SizeDepth
|
112 Ft ,6 In |
|
SizeFrontage
|
46 Ft ,10 In |
|
SizeIrregular
|
46.86 X 112.58 Ft ; 0 |
|
SizeTotalText
|
46.86 X 112.58 Ft ; 0 |
|
ZoningDescription
|
Residential |
Rooms
| Level |
Type |
Length |
Width |
Dimensions |
|
Second Level |
Bedroom |
2.92 m |
3.12 m |
2.92 m x 3.12 m |
|
Second Level |
Bathroom |
3.25 m |
1.75 m |
3.25 m x 1.75 m |
|
Second Level |
Primary Bedroom |
6.8 m |
5.35 m |
6.8 m x 5.35 m |
|
Second Level |
Bedroom |
3.04 m |
3.32 m |
3.04 m x 3.32 m |
|
Second Level |
Bedroom |
3.25 m |
3.65 m |
3.25 m x 3.65 m |
|
Lower Level |
Other |
10.51 m |
12.29 m |
10.51 m x 12.29 m |
|
Main Level |
Laundry Room |
4.01 m |
2.36 m |
4.01 m x 2.36 m |
|
Main Level |
Bathroom |
1.95 m |
1.52 m |
1.95 m x 1.52 m |
|
Main Level |
Kitchen |
6.95 m |
3.86 m |
6.95 m x 3.86 m |
|
Main Level |
Living Room |
3.4 m |
5.15 m |
3.4 m x 5.15 m |
|
Main Level |
Dining Room |
3.4 m |
3.47 m |
3.4 m x 3.47 m |
|
Main Level |
Family Room |
5.18 m |
3.96 m |
5.18 m x 3.96 m |
https://www.realtor.ca/real-estate/27665784/93-summerwalk-place-ottawa-7607-centrepointe

































