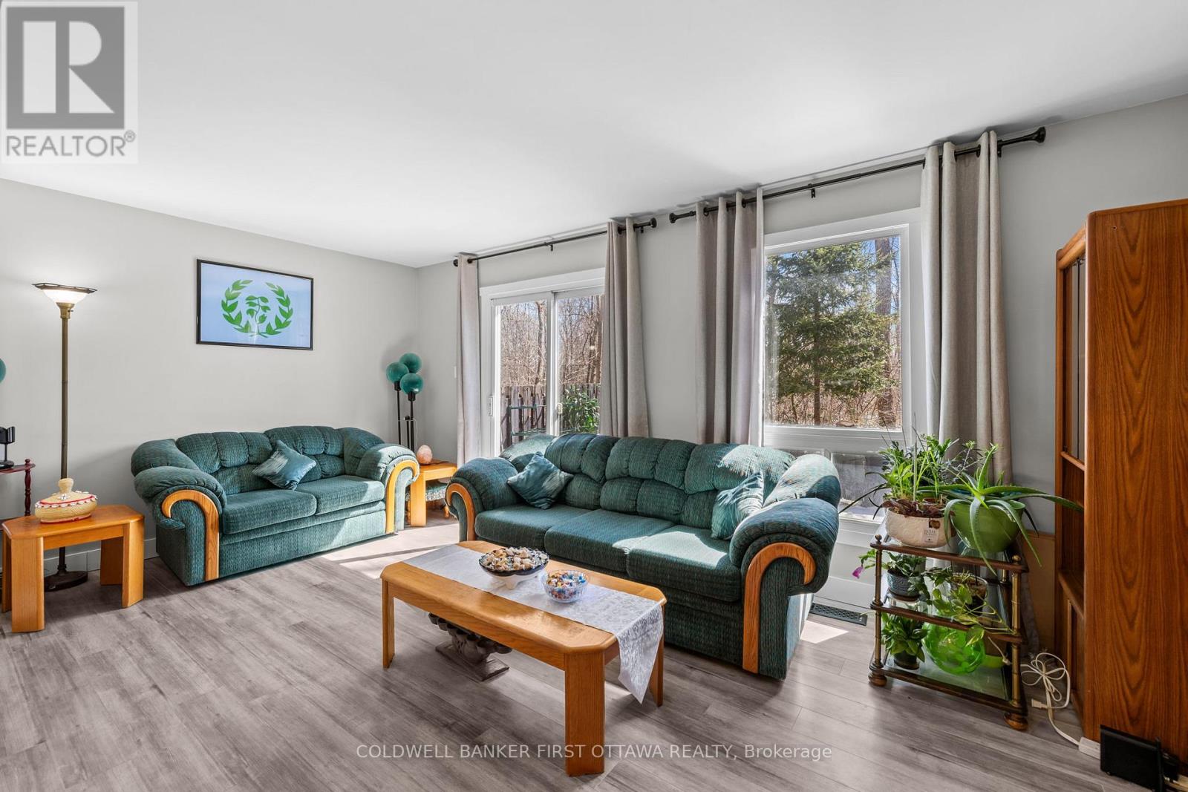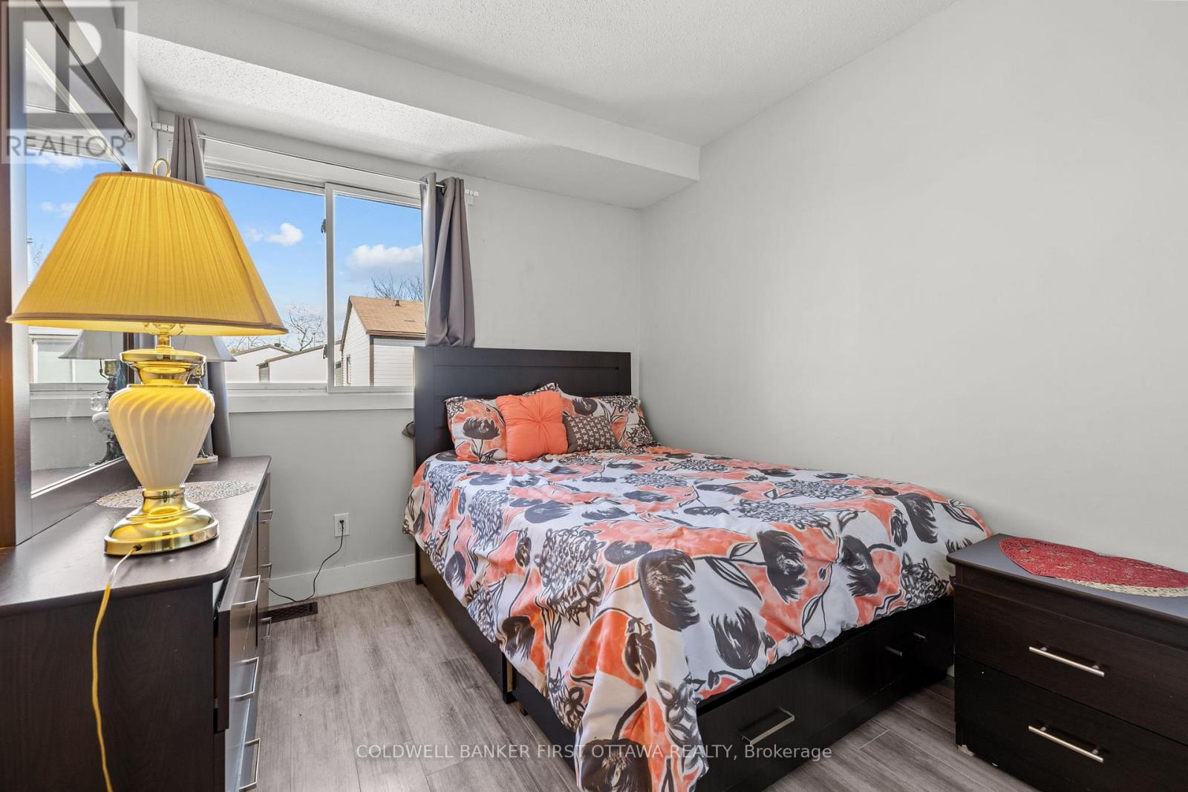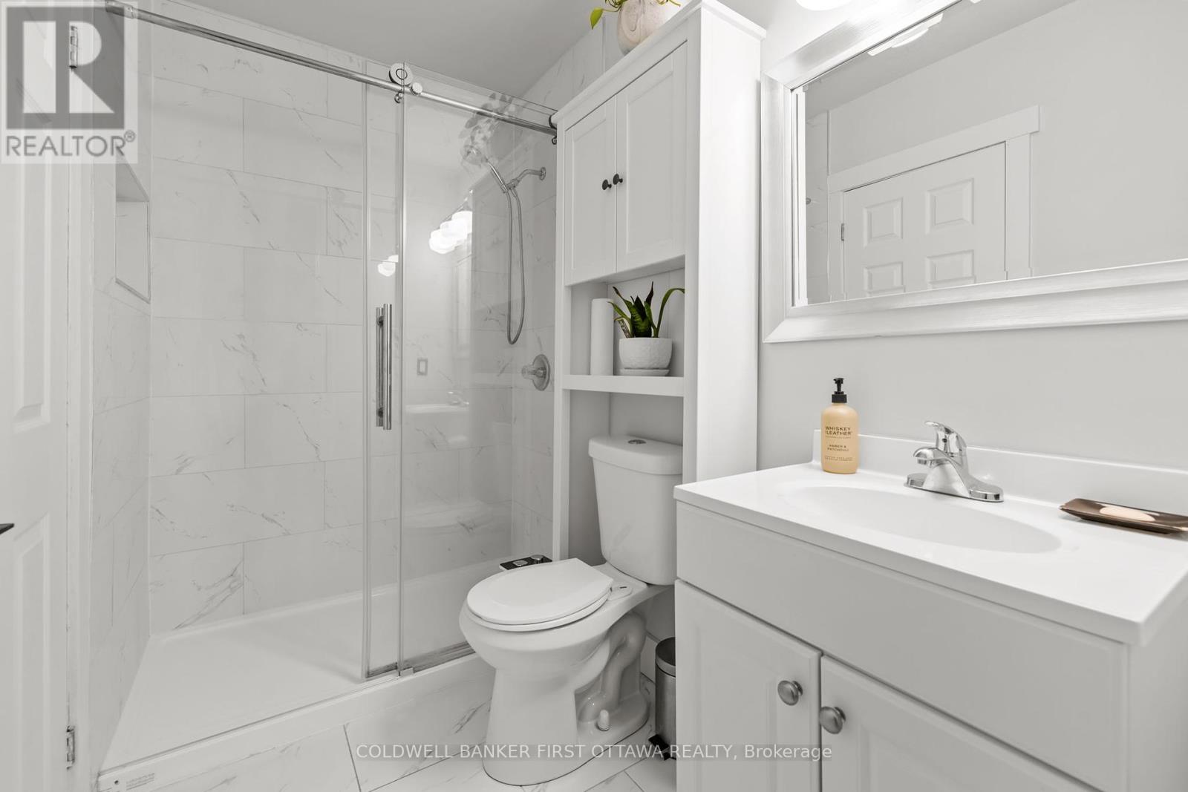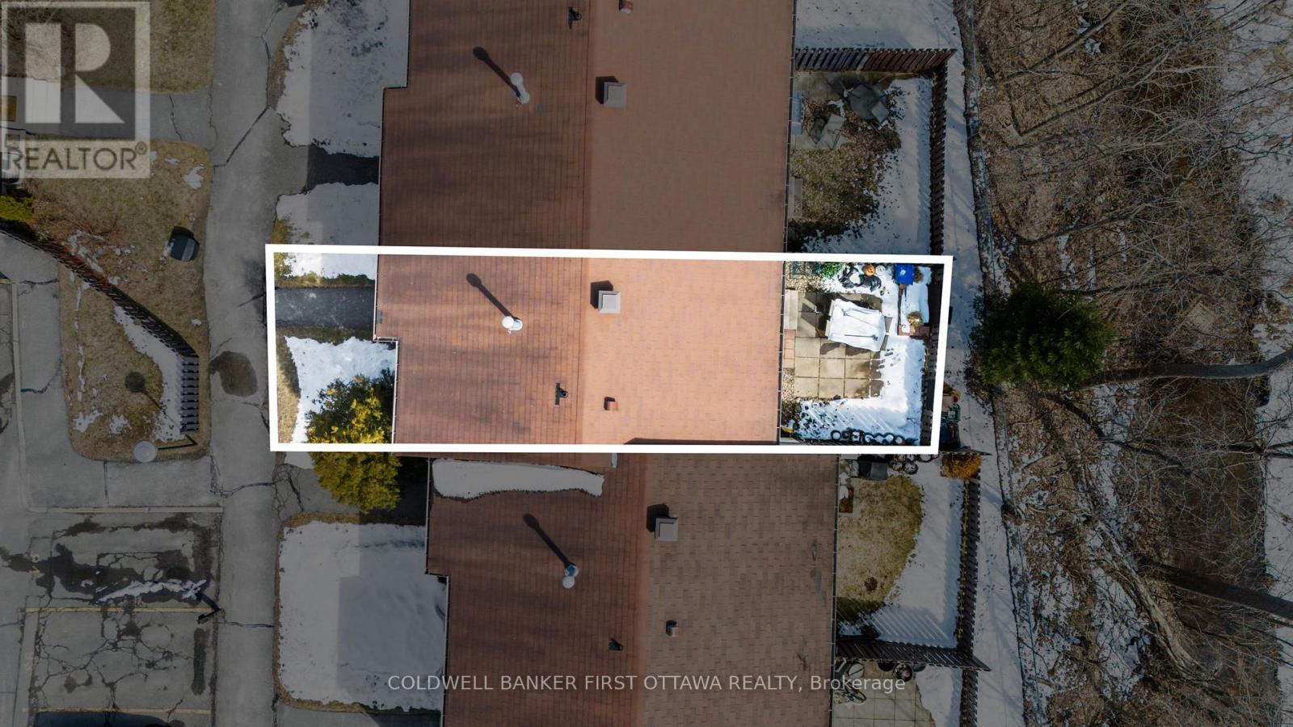3 Bedroom
2 Bathroom
1,000 - 1,199 ft2
Fireplace
Central Air Conditioning
Forced Air
$429,000Maintenance, Water, Parking, Insurance
$460.73 Monthly
Step into this lovingly maintained, carpet-free 3-bedroom + large den, 2-bathroom townhouse a true gem in the highly sought-after Blossom Park/South Keys neighborhood. Whether you're a first-time homebuyer, investor, or simply ready for a fresh start, this charming home has everything you need to feel right at home. The moment you walk in, you'll be greeted by bright, open living spaces that are perfect for everyday comfort and entertaining. The renovated basement adds fantastic flexibility with a spacious den, a second full bathroom, and a cozy kitchenette, ideal for a home office or even a personal retreat. Step outside into your peaceful, south-facing backyard, where you'll enjoy plenty of natural sunlight and no rear neighbors for added privacy. The stone patio is perfect for hosting summer BBQs, relaxing with a cup of coffee, or simply enjoying the outdoors in peace. Located just minutes from Bank Street, Hunt Club Road, and the Ottawa Airport, with shopping, parks, schools, and transit all close by, this home offers unbeatable access to everything you need while still tucked away in a peaceful, family-friendly neighborhood. Don't miss your chance to own this charming and versatile townhouse schedule your private viewing today! (id:39840)
Property Details
|
MLS® Number
|
X12064793 |
|
Property Type
|
Single Family |
|
Community Name
|
2605 - Blossom Park/Kemp Park/Findlay Creek |
|
Amenities Near By
|
Park, Place Of Worship, Public Transit |
|
Community Features
|
Pet Restrictions |
|
Parking Space Total
|
1 |
Building
|
Bathroom Total
|
2 |
|
Bedrooms Above Ground
|
3 |
|
Bedrooms Total
|
3 |
|
Amenities
|
Visitor Parking, Fireplace(s) |
|
Appliances
|
Water Heater, Dryer, Hood Fan, Microwave, Stove, Washer, Refrigerator |
|
Basement Development
|
Finished |
|
Basement Type
|
N/a (finished) |
|
Cooling Type
|
Central Air Conditioning |
|
Exterior Finish
|
Vinyl Siding |
|
Fireplace Present
|
Yes |
|
Fireplace Total
|
1 |
|
Heating Fuel
|
Natural Gas |
|
Heating Type
|
Forced Air |
|
Stories Total
|
2 |
|
Size Interior
|
1,000 - 1,199 Ft2 |
|
Type
|
Row / Townhouse |
Parking
Land
|
Acreage
|
No |
|
Fence Type
|
Fenced Yard |
|
Land Amenities
|
Park, Place Of Worship, Public Transit |
Rooms
| Level |
Type |
Length |
Width |
Dimensions |
|
Second Level |
Primary Bedroom |
4.3 m |
3.05 m |
4.3 m x 3.05 m |
|
Second Level |
Bedroom 2 |
4.05 m |
3 m |
4.05 m x 3 m |
|
Second Level |
Bedroom 3 |
3.38 m |
2.45 m |
3.38 m x 2.45 m |
|
Second Level |
Bathroom |
3.08 m |
1.46 m |
3.08 m x 1.46 m |
|
Basement |
Utility Room |
4.72 m |
3.32 m |
4.72 m x 3.32 m |
|
Basement |
Den |
4.35 m |
2.89 m |
4.35 m x 2.89 m |
|
Basement |
Bathroom |
3.3 m |
1.19 m |
3.3 m x 1.19 m |
|
Main Level |
Foyer |
2.53 m |
2.01 m |
2.53 m x 2.01 m |
|
Main Level |
Kitchen |
2.9 m |
2.89 m |
2.9 m x 2.89 m |
|
Main Level |
Dining Room |
3.17 m |
1.46 m |
3.17 m x 1.46 m |
|
Main Level |
Living Room |
5.43 m |
3.05 m |
5.43 m x 3.05 m |
https://www.realtor.ca/real-estate/28127059/92-3683-aladdin-lane-ottawa-2605-blossom-parkkemp-parkfindlay-creek



































