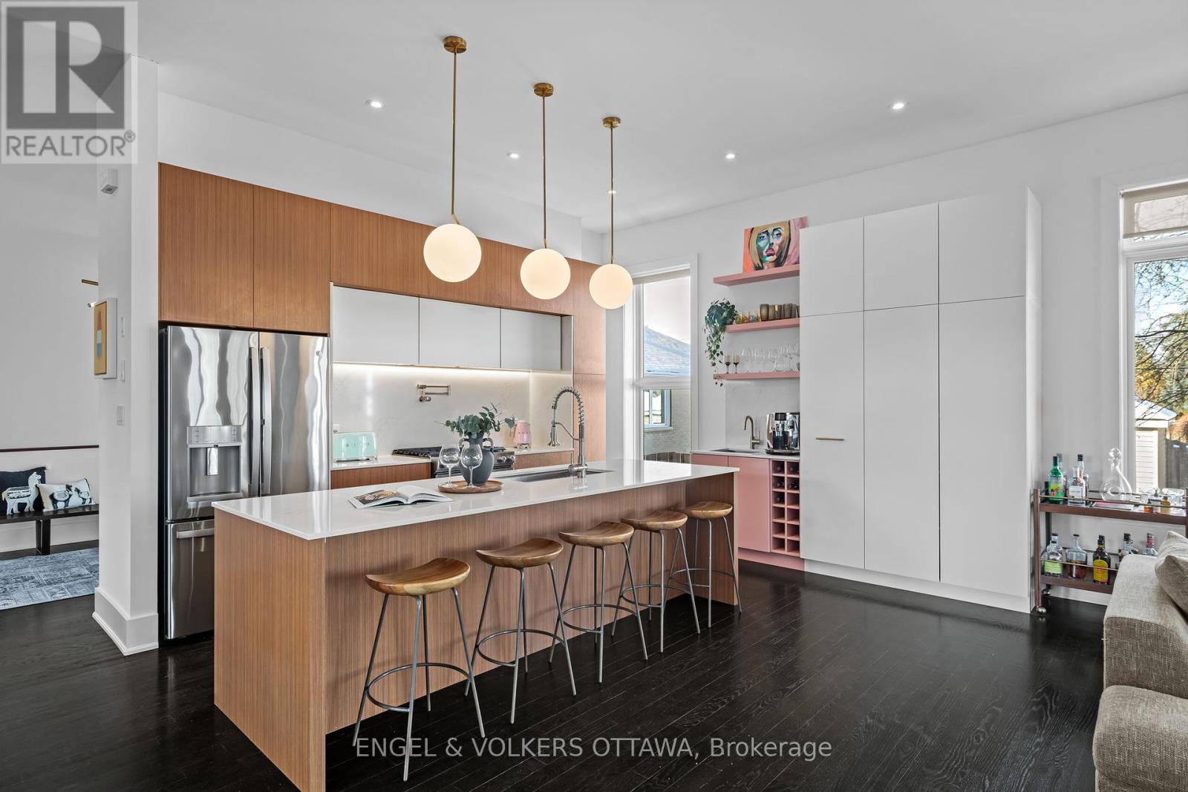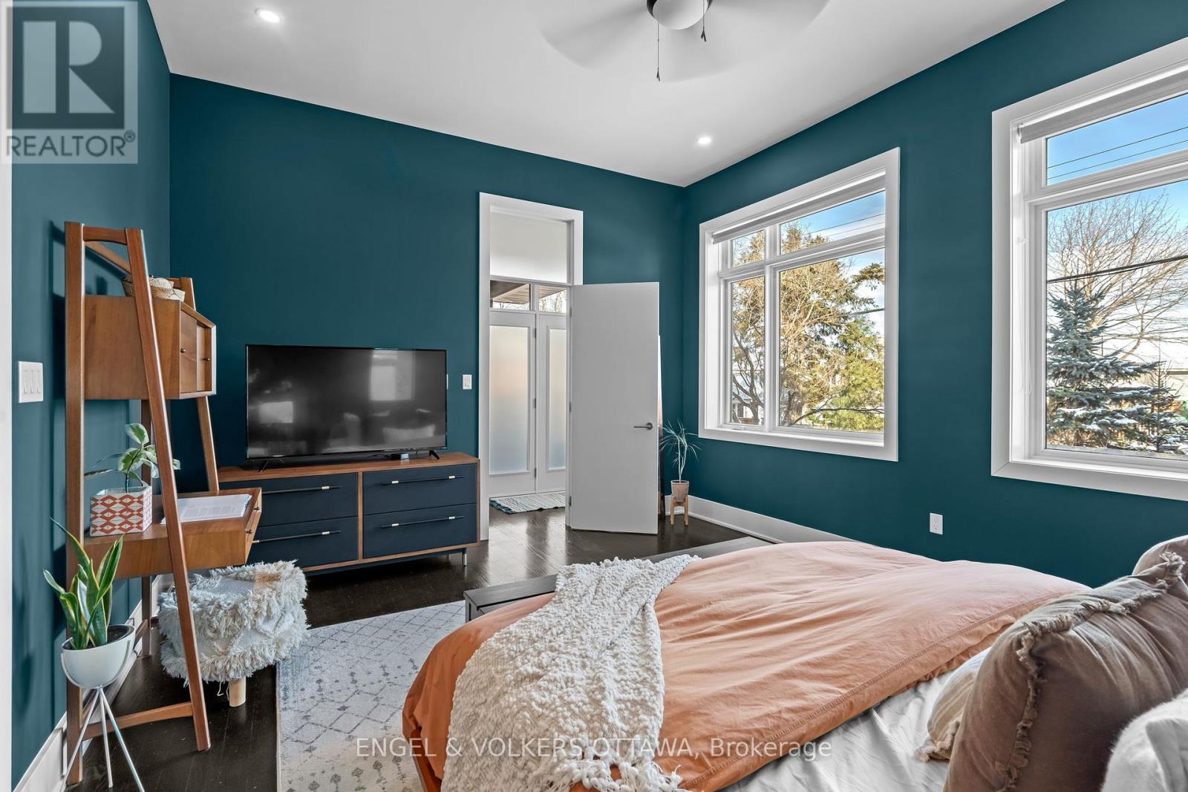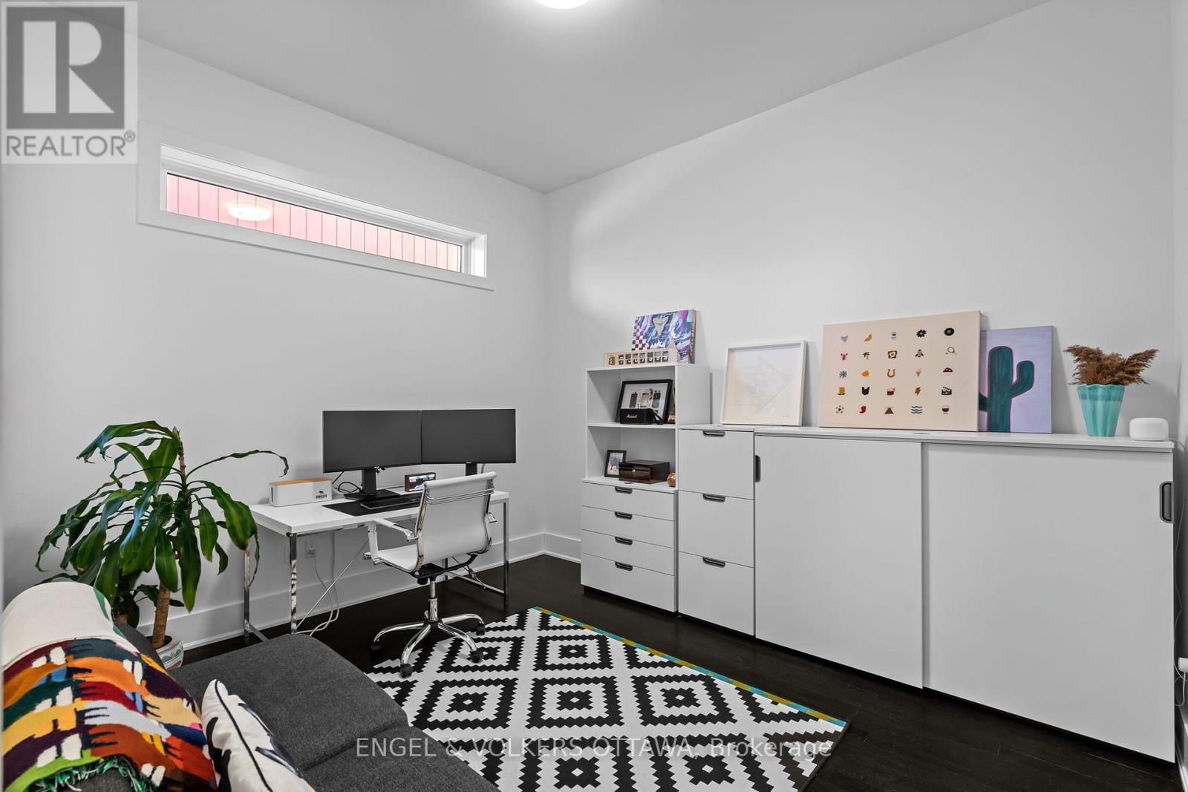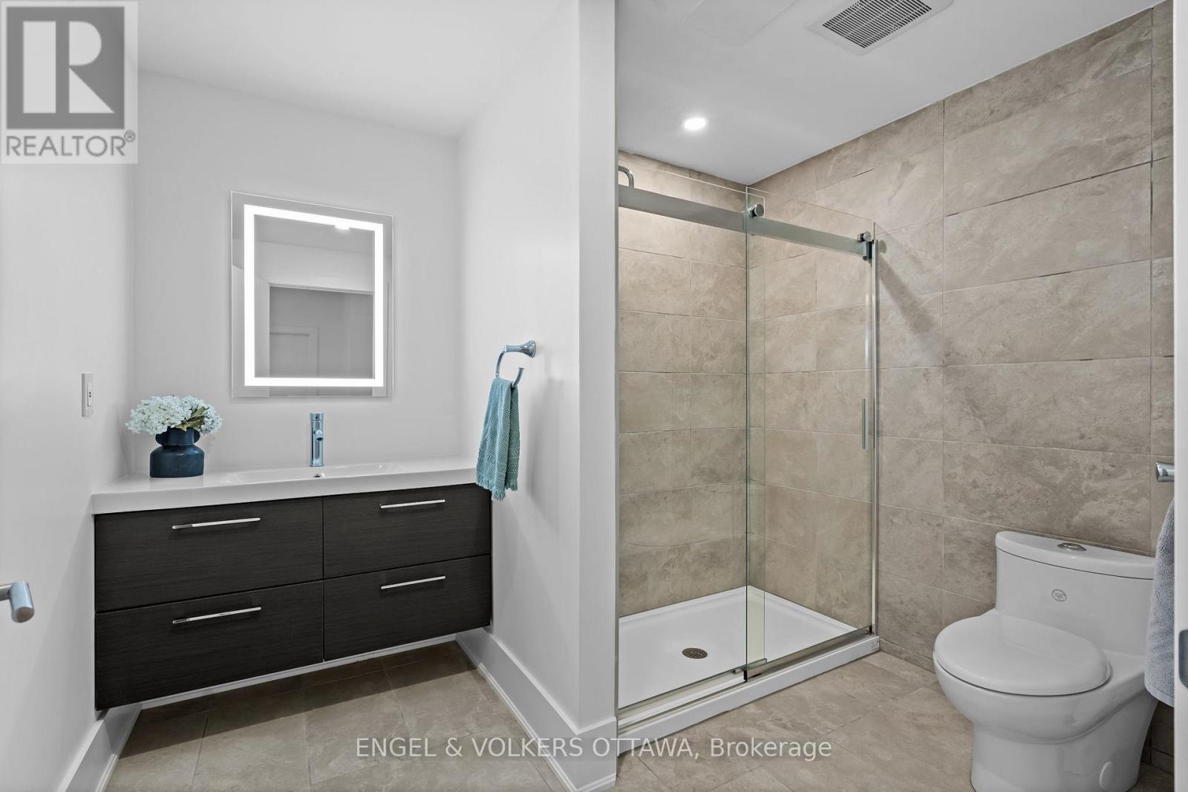3 Bedroom
4 Bathroom
Bungalow
Fireplace
Central Air Conditioning
Forced Air
Landscaped
$1,599,900
Welcome to 909 Mountainview Avenue, the unicorn of a home you've been waiting for. This exquisite 3-bedroom, 3.5-bathroom 2012-built bungalow is a true masterpiece of modern design, featuring a sprawling open-concept living space that looks like it's straight out of a magazine. With its soaring 11-foot ceilings, enormous windows, and gas fireplace, this is the perfect space for both quiet family gatherings and lively parties. The stunning kitchen, completely renovated in 2020, is a chef's dream, featuring a sleek island, stylish quartz countertops, pot filler, coffee bar with secondary sink, and ample storage for all your culinary needs. The adjacent dining area is ideal for more formal dinners, and a cozy private deck offers a unique secondary outdoor space for your morning coffee or evening glass of wine. Enjoy a brilliantly private layout, with the sizeable primary bedroom and 2 well-proportioned additional bedrooms positioned at opposite ends of the home. The spa-like retreat off the primary suite is truly a sanctuary, featuring dual vanities, a deep soaker tub, and a spacious glass-walled shower, all accessed through an impressive walk-in closet. Step outside into your fully landscaped yard (2020), featuring a composite deck, stone patio, LED lighting, and hot tub (2021) for year-round relaxation. The enormous finished basement is a blank canvas offering unlimited potential. Rec room, home theater, gym, additional bedrooms, (bowling alley?). The possibilities are endless. With an ICF foundation and James Hardie fiber cement siding, 909 Mountainview isn't just visually stunning, it was built to last. Located in a family-friendly neighborhood on a quiet tree-lined street, this home is ideally situated near Westboro, the 417, the river, parks, schools, and the LRT, offering convenience and accessibility to all the best amenities of Ottawa. Too many updates and features to list! See additional features and upgrades on the attached info sheet for more details. (id:39840)
Property Details
|
MLS® Number
|
X11933354 |
|
Property Type
|
Single Family |
|
Community Name
|
6204 - Whitehaven |
|
Amenities Near By
|
Public Transit, Hospital, Schools, Park |
|
Community Features
|
School Bus |
|
Features
|
Lighting, Carpet Free, Sump Pump |
|
Parking Space Total
|
8 |
|
Structure
|
Deck |
Building
|
Bathroom Total
|
4 |
|
Bedrooms Above Ground
|
3 |
|
Bedrooms Total
|
3 |
|
Amenities
|
Fireplace(s) |
|
Appliances
|
Hot Tub, Garage Door Opener Remote(s), Water Heater, Dishwasher, Dryer, Microwave, Refrigerator, Stove, Washer, Window Coverings |
|
Architectural Style
|
Bungalow |
|
Basement Development
|
Finished |
|
Basement Type
|
Full (finished) |
|
Construction Style Attachment
|
Detached |
|
Cooling Type
|
Central Air Conditioning |
|
Fireplace Present
|
Yes |
|
Fireplace Total
|
1 |
|
Foundation Type
|
Poured Concrete |
|
Half Bath Total
|
1 |
|
Heating Fuel
|
Natural Gas |
|
Heating Type
|
Forced Air |
|
Stories Total
|
1 |
|
Type
|
House |
|
Utility Water
|
Municipal Water |
Parking
Land
|
Acreage
|
No |
|
Fence Type
|
Fenced Yard |
|
Land Amenities
|
Public Transit, Hospital, Schools, Park |
|
Landscape Features
|
Landscaped |
|
Sewer
|
Sanitary Sewer |
|
Size Depth
|
154 Ft |
|
Size Frontage
|
50 Ft |
|
Size Irregular
|
50 X 154 Ft |
|
Size Total Text
|
50 X 154 Ft |
|
Zoning Description
|
Residential |
Rooms
| Level |
Type |
Length |
Width |
Dimensions |
|
Basement |
Recreational, Games Room |
13.9 m |
11 m |
13.9 m x 11 m |
|
Main Level |
Living Room |
9.5 m |
6.7 m |
9.5 m x 6.7 m |
|
Main Level |
Kitchen |
3.6 m |
4.6 m |
3.6 m x 4.6 m |
|
Main Level |
Dining Room |
4.6 m |
2.9 m |
4.6 m x 2.9 m |
|
Main Level |
Foyer |
2.7 m |
2.7 m |
2.7 m x 2.7 m |
|
Main Level |
Primary Bedroom |
3.9 m |
4.9 m |
3.9 m x 4.9 m |
|
Main Level |
Bedroom 2 |
4.7 m |
3.5 m |
4.7 m x 3.5 m |
|
Main Level |
Bedroom 3 |
3.9 m |
3.5 m |
3.9 m x 3.5 m |
Utilities
|
Cable
|
Installed |
|
Sewer
|
Installed |
https://www.realtor.ca/real-estate/27825089/909-mountainview-avenue-ottawa-6204-whitehaven











































