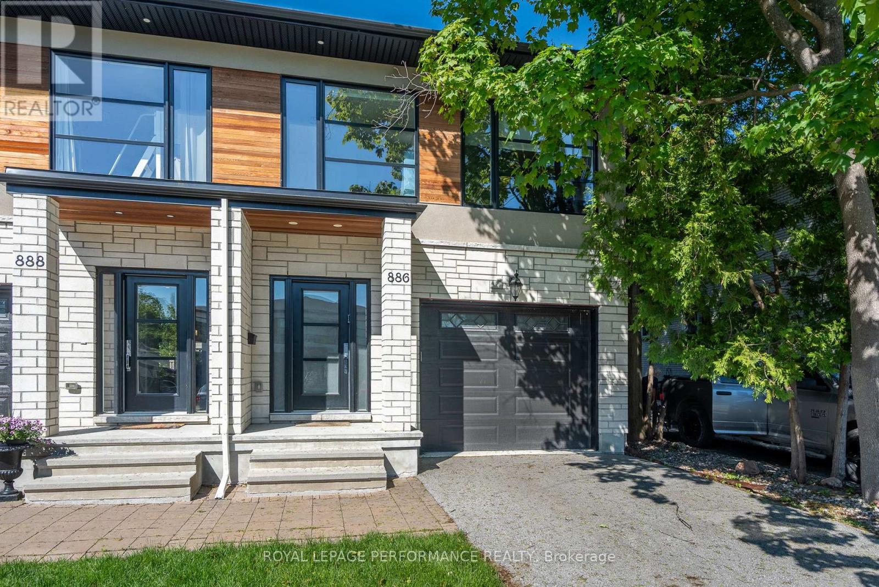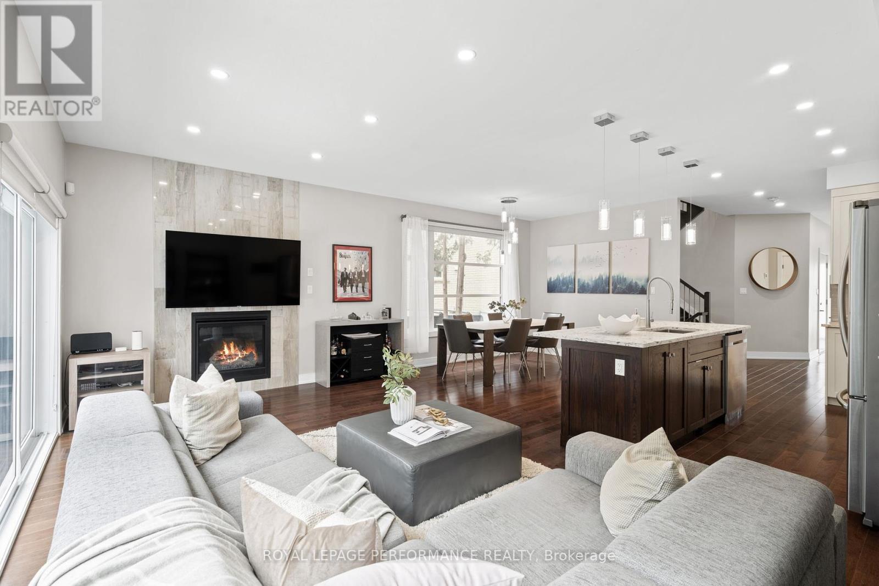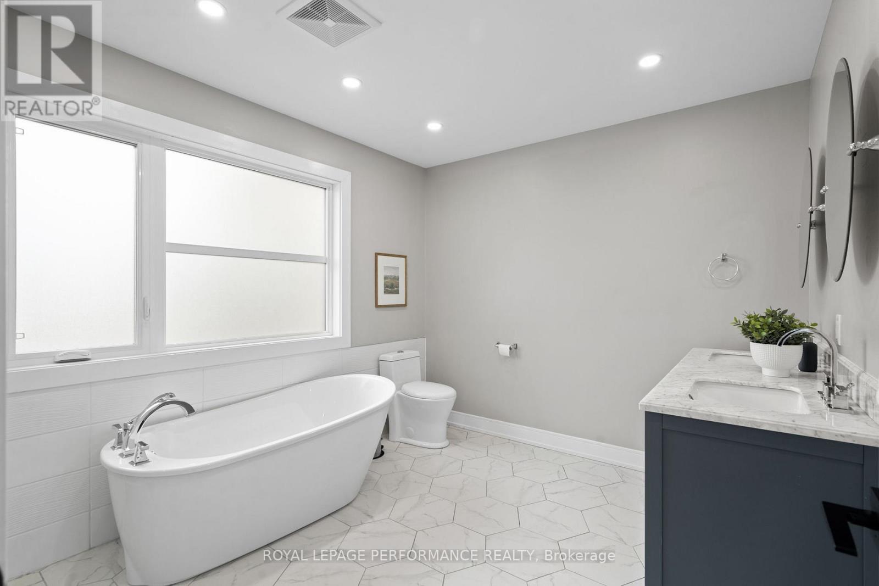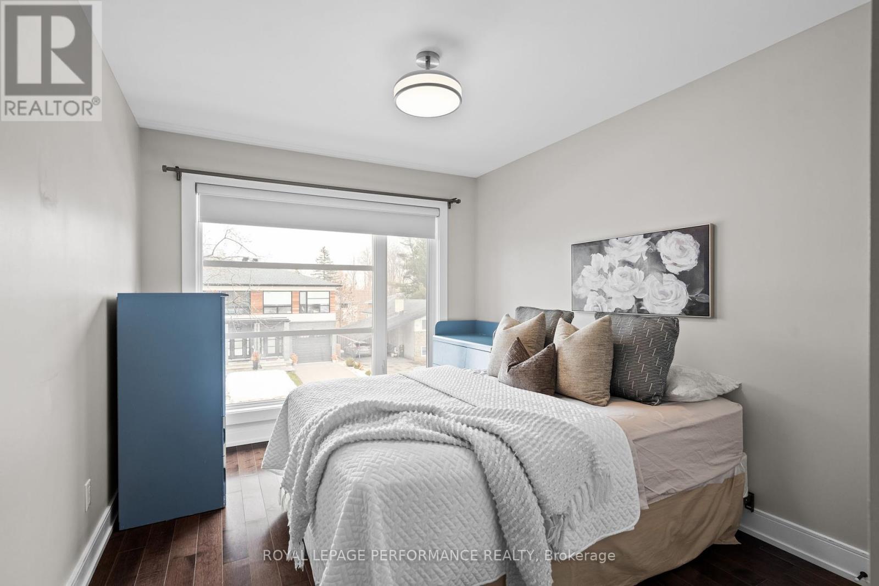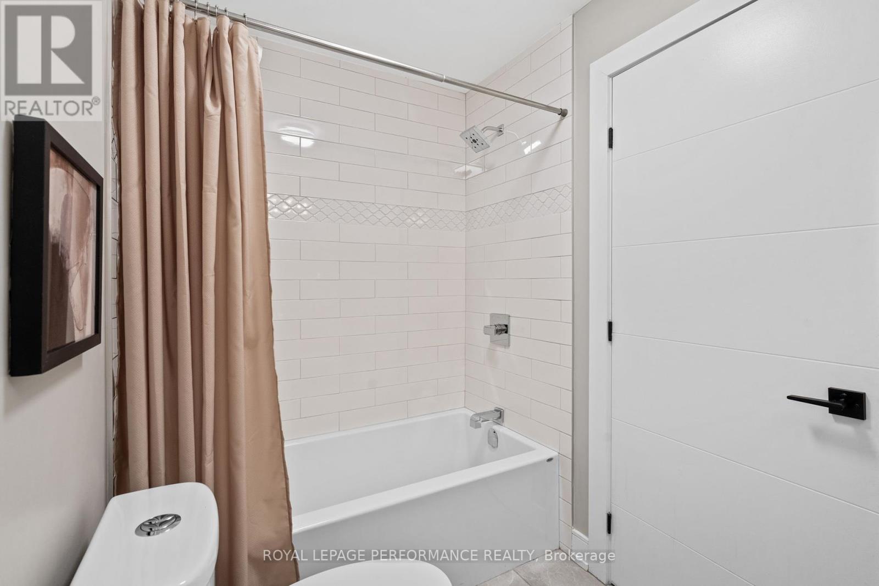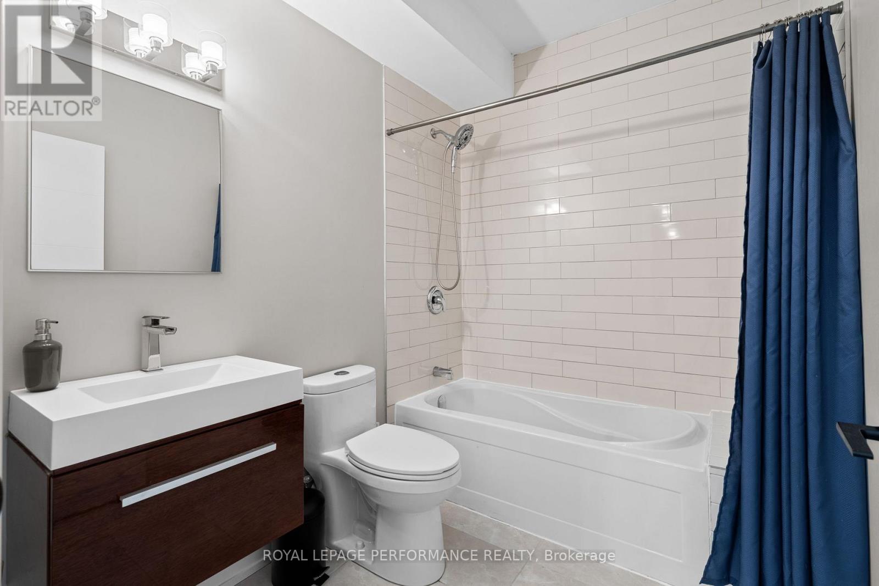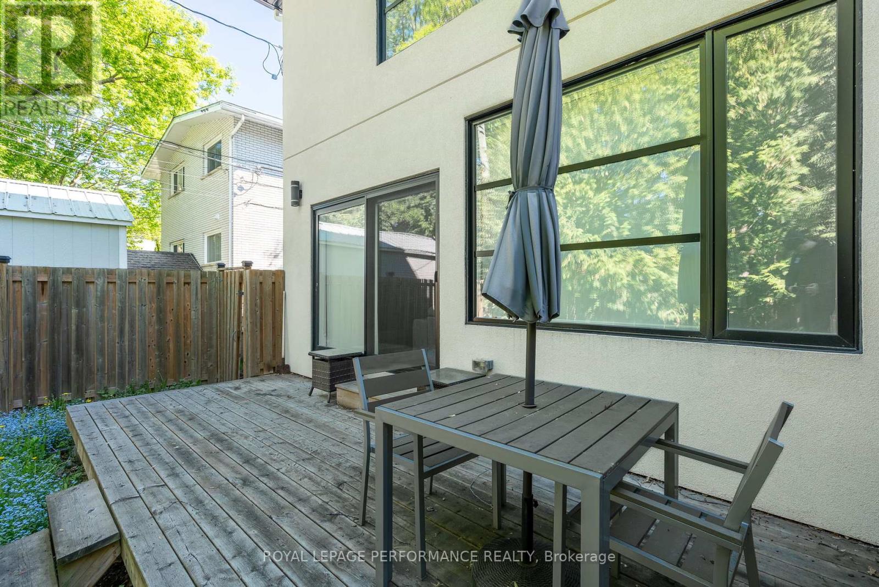886 Dundee Avenue Ottawa, Ontario K2B 5T1
$949,900
MOTIVATED SELLER - BRING AN OFFER | This 3 bedroom, 4 bathroom 2017 build is centrally located on a quiet, mature tree-lined street. This home is just a few steps from Frank Ryan & Elmhurst Park, where you will find quiet walking trails, baseball diamonds, outdoor skating rink, a play structure & an outdoor pool. In addition to this, you will enjoy being a short walk or bike ride away from Britannia Beach, the Ottawa River Pathway & its extensive multi-use trail network. Not only this, the home is located within walking distance to plenty of shopping & amenities. Truly the best of both worlds. The home itself offers a private 2 car driveway, along with an attached garage with inside entry. The spacious & bright foyer welcomes you into the open concept main living area where you will find a stunning kitchen with quartz countertops & a large island with seating. This home was made for comfortable hosting, with the dining room being able to accommodate a large table & located conveniently across from the kitchen. The gas fireplace & surrounding tile feature wall create a cozy atmosphere in the living room, which overlooks the backyard. Plenty of natural light comes through the rear windows, which benefits from southern & western exposure. Upstairs, you will find 3 spacious bedrooms, the primary with its own luxurious ensuite w/ soaker tub & walk in shower, along with a walk in closet. The upper loft offers a great flex space for those who work from home, as a kids nook or hobby area. The laundry is conveniently located in its own room off the loft area. The basement is fully finished and features a rec room, flex room (window not verified for egress), full bathroom & plenty of storage space. The backyard is fenced & has some trees for privacy. This home is a pleasure to show. Flexible possession. (id:39840)
Property Details
| MLS® Number | X12030652 |
| Property Type | Single Family |
| Community Name | 6203 - Queensway Terrace North |
| Equipment Type | Water Heater |
| Features | Sump Pump |
| Parking Space Total | 3 |
| Rental Equipment Type | Water Heater |
Building
| Bathroom Total | 4 |
| Bedrooms Above Ground | 3 |
| Bedrooms Total | 3 |
| Age | 6 To 15 Years |
| Amenities | Fireplace(s) |
| Appliances | Garage Door Opener Remote(s), Alarm System, Blinds, Central Vacuum, Dishwasher, Dryer, Garage Door Opener, Hood Fan, Stove, Washer, Window Coverings, Refrigerator |
| Basement Development | Finished |
| Basement Type | Full (finished) |
| Construction Style Attachment | Semi-detached |
| Cooling Type | Central Air Conditioning |
| Exterior Finish | Stone, Stucco |
| Fire Protection | Alarm System, Smoke Detectors |
| Fireplace Present | Yes |
| Fireplace Total | 1 |
| Foundation Type | Poured Concrete |
| Half Bath Total | 1 |
| Heating Fuel | Natural Gas |
| Heating Type | Forced Air |
| Stories Total | 2 |
| Size Interior | 1,500 - 2,000 Ft2 |
| Type | House |
| Utility Water | Municipal Water |
Parking
| Attached Garage | |
| Garage | |
| Tandem | |
| Inside Entry |
Land
| Acreage | No |
| Sewer | Sanitary Sewer |
| Size Depth | 100 Ft |
| Size Frontage | 25 Ft |
| Size Irregular | 25 X 100 Ft |
| Size Total Text | 25 X 100 Ft |
Rooms
| Level | Type | Length | Width | Dimensions |
|---|---|---|---|---|
| Second Level | Bedroom | 2.89 m | 4.09 m | 2.89 m x 4.09 m |
| Second Level | Bathroom | 1.71 m | 2.58 m | 1.71 m x 2.58 m |
| Second Level | Loft | 3.26 m | 6.53 m | 3.26 m x 6.53 m |
| Second Level | Laundry Room | 1.71 m | 1.42 m | 1.71 m x 1.42 m |
| Second Level | Primary Bedroom | 4.31 m | 3.96 m | 4.31 m x 3.96 m |
| Second Level | Other | 1.57 m | 2.97 m | 1.57 m x 2.97 m |
| Second Level | Bathroom | 2.68 m | 4.04 m | 2.68 m x 4.04 m |
| Second Level | Bedroom | 2.99 m | 5.38 m | 2.99 m x 5.38 m |
| Second Level | Other | 1.05 m | 1.19 m | 1.05 m x 1.19 m |
| Basement | Recreational, Games Room | 5.98 m | 7.31 m | 5.98 m x 7.31 m |
| Basement | Bedroom | 3.87 m | 3.69 m | 3.87 m x 3.69 m |
| Basement | Bathroom | 2.01 m | 2.5 m | 2.01 m x 2.5 m |
| Basement | Utility Room | 2.02 m | 4.87 m | 2.02 m x 4.87 m |
| Main Level | Foyer | 2.03 m | 2.97 m | 2.03 m x 2.97 m |
| Main Level | Kitchen | 2.8 m | 4.03 m | 2.8 m x 4.03 m |
| Main Level | Living Room | 5.98 m | 3.19 m | 5.98 m x 3.19 m |
| Main Level | Dining Room | 3.18 m | 4.03 m | 3.18 m x 4.03 m |
| Main Level | Bathroom | 1.89 m | 1.97 m | 1.89 m x 1.97 m |
Utilities
| Electricity | Installed |
| Sewer | Installed |
https://www.realtor.ca/real-estate/28049740/886-dundee-avenue-ottawa-6203-queensway-terrace-north
Contact Us
Contact us for more information



