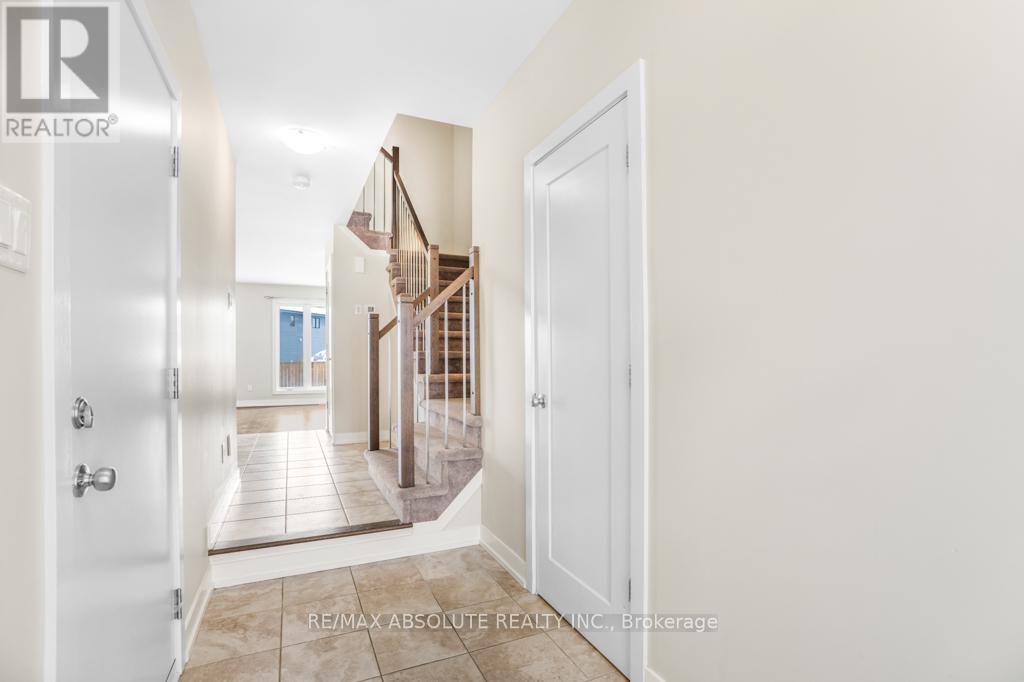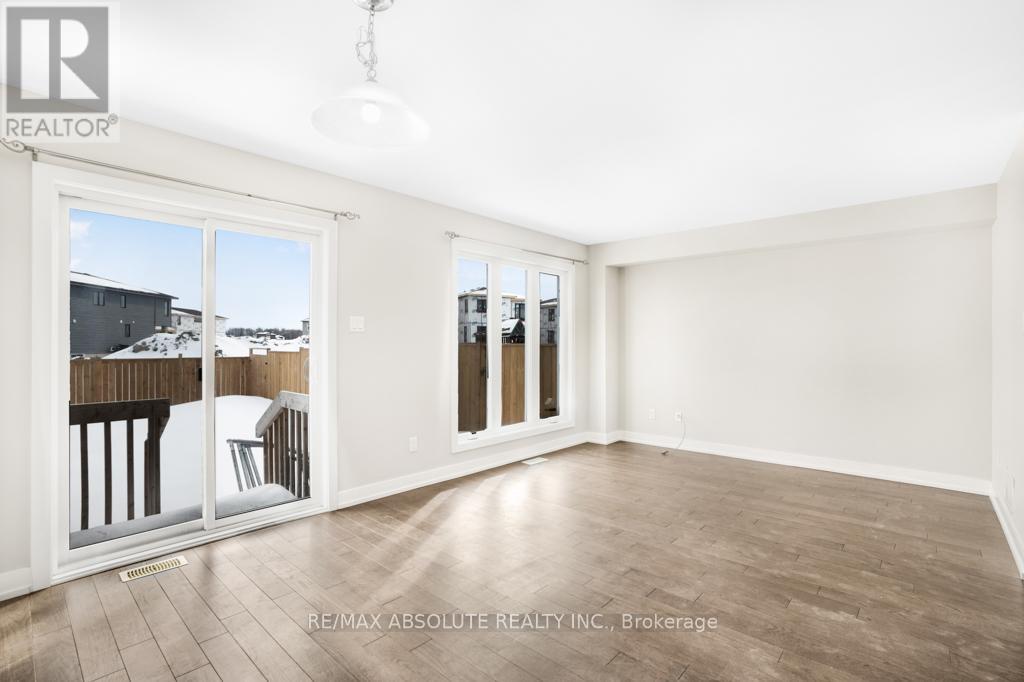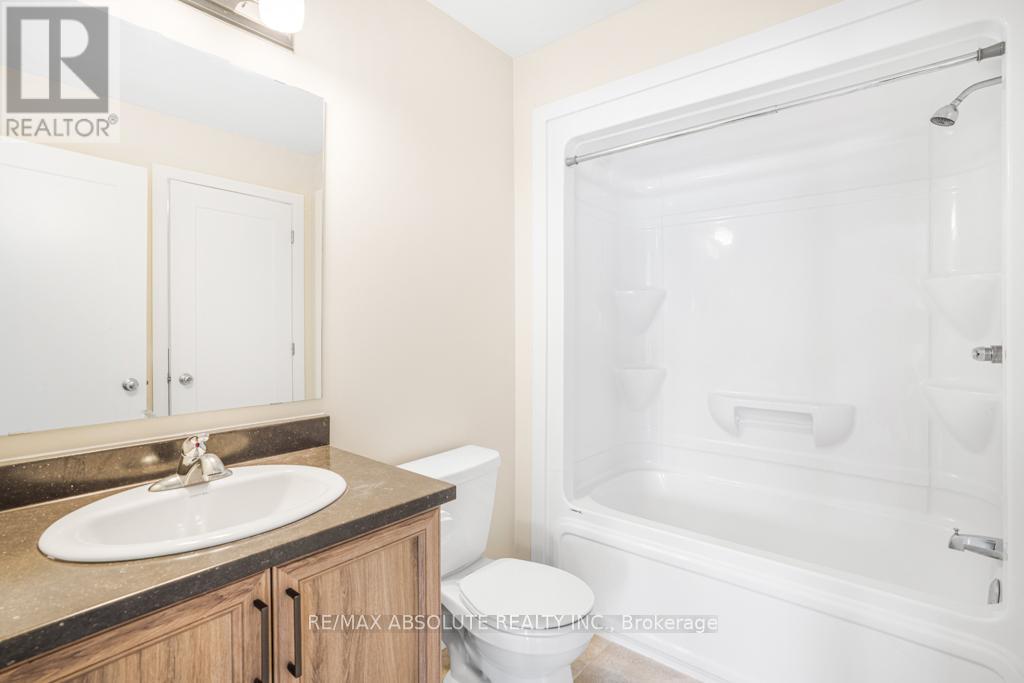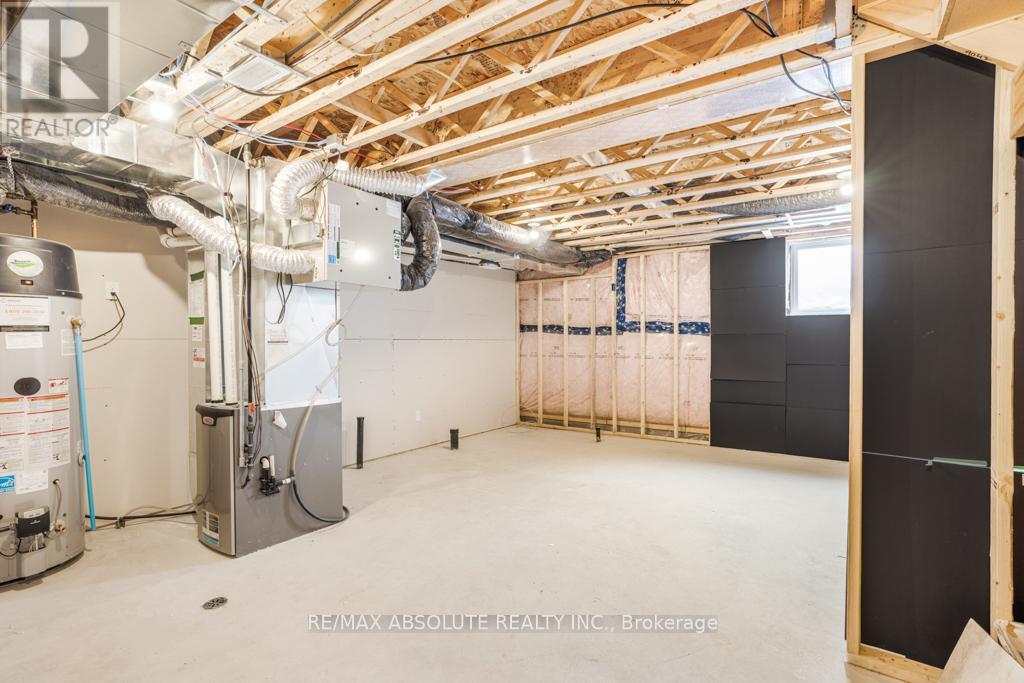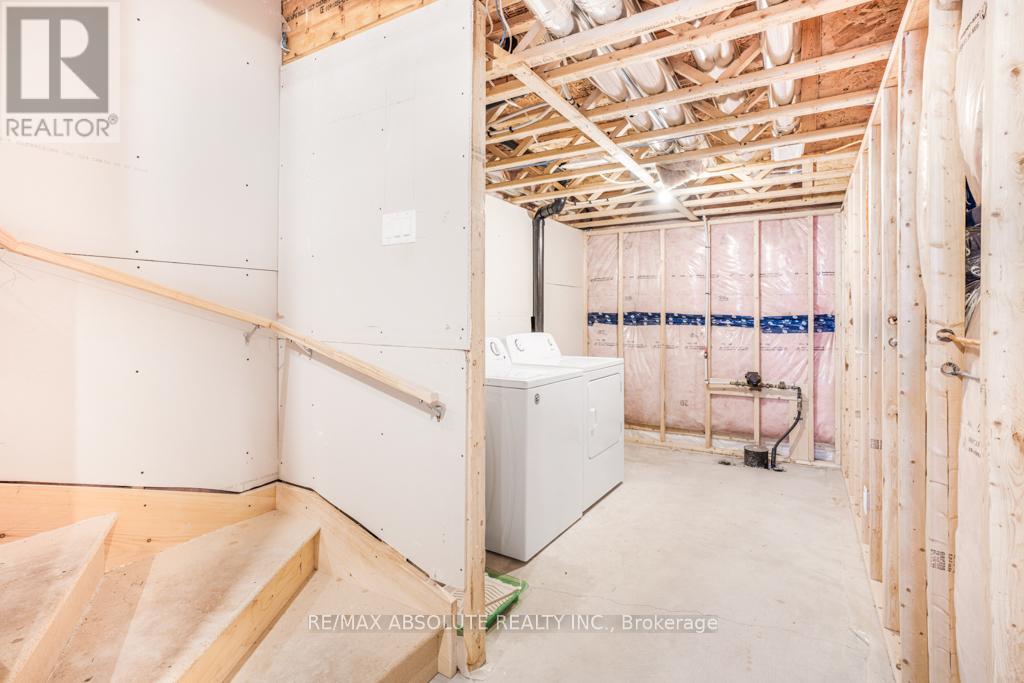3 Bedroom
2 Bathroom
1099.9909 - 1499.9875 sqft
Central Air Conditioning, Air Exchanger
Forced Air
$499,900
Welcome to this inviting 3-bedroom townhome, perfectly situated in Morris Village on a peaceful street, just a short walk from parks and schools. The main floor boasts an open-concept design, filled with natural light. A modern kitchen with a stylish backsplash and a convenient island provides ample workspace and seating, complemented by hardwood and ceramic flooring, contemporary trim, and sleek railings. Step through the patio doors in the living room to enjoy a fully fenced backyard, perfect for relaxation or entertaining. Upstairs, you'll find a spacious primary bedroom with a walk-in closet and cheater ensuite, along with two generously sized bedrooms. The unfinished basement offers endless possibilities, waiting for your personal touch to create the space of your dreams. (id:39840)
Property Details
|
MLS® Number
|
X11244216 |
|
Property Type
|
Single Family |
|
Community Name
|
606 - Town of Rockland |
|
EquipmentType
|
Water Heater - Gas |
|
ParkingSpaceTotal
|
3 |
|
RentalEquipmentType
|
Water Heater - Gas |
Building
|
BathroomTotal
|
2 |
|
BedroomsAboveGround
|
3 |
|
BedroomsTotal
|
3 |
|
BasementDevelopment
|
Unfinished |
|
BasementType
|
Full (unfinished) |
|
ConstructionStyleAttachment
|
Attached |
|
CoolingType
|
Central Air Conditioning, Air Exchanger |
|
ExteriorFinish
|
Brick, Vinyl Siding |
|
FoundationType
|
Poured Concrete |
|
HalfBathTotal
|
1 |
|
HeatingFuel
|
Natural Gas |
|
HeatingType
|
Forced Air |
|
StoriesTotal
|
2 |
|
SizeInterior
|
1099.9909 - 1499.9875 Sqft |
|
Type
|
Row / Townhouse |
|
UtilityWater
|
Municipal Water |
Parking
Land
|
Acreage
|
No |
|
FenceType
|
Fenced Yard |
|
Sewer
|
Sanitary Sewer |
|
SizeDepth
|
104 Ft ,6 In |
|
SizeFrontage
|
19 Ft ,10 In |
|
SizeIrregular
|
19.9 X 104.5 Ft |
|
SizeTotalText
|
19.9 X 104.5 Ft |
Rooms
| Level |
Type |
Length |
Width |
Dimensions |
|
Second Level |
Primary Bedroom |
4.57 m |
4.21 m |
4.57 m x 4.21 m |
|
Second Level |
Bedroom 2 |
3.05 m |
2.87 m |
3.05 m x 2.87 m |
|
Second Level |
Bedroom 3 |
3.05 m |
2.87 m |
3.05 m x 2.87 m |
|
Main Level |
Kitchen |
3.23 m |
2.68 m |
3.23 m x 2.68 m |
|
Main Level |
Dining Room |
3.78 m |
2.74 m |
3.78 m x 2.74 m |
|
Main Level |
Living Room |
3.78 m |
3.05 m |
3.78 m x 3.05 m |
https://www.realtor.ca/real-estate/27689530/885-platinum-street-clarence-rockland-606-town-of-rockland




