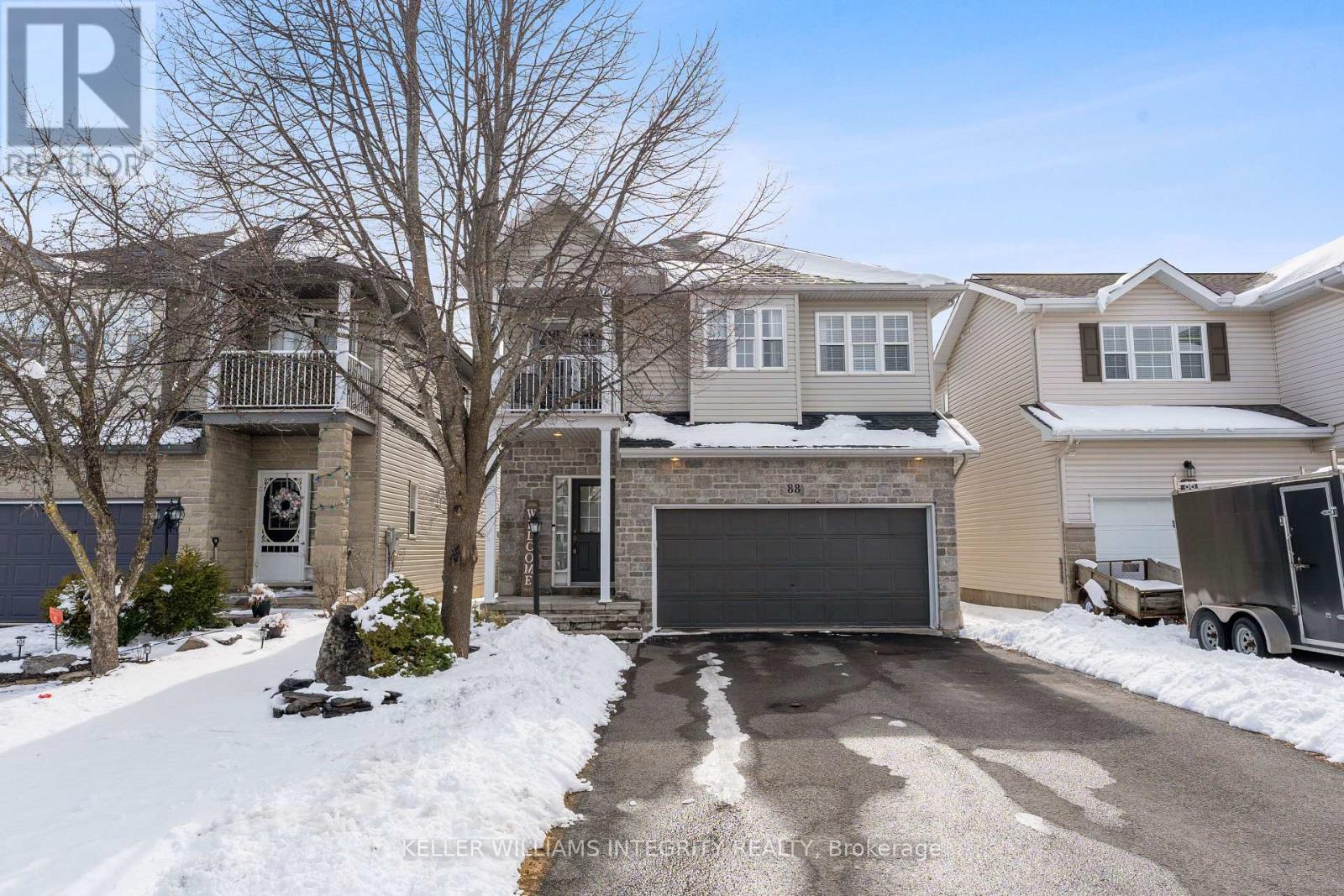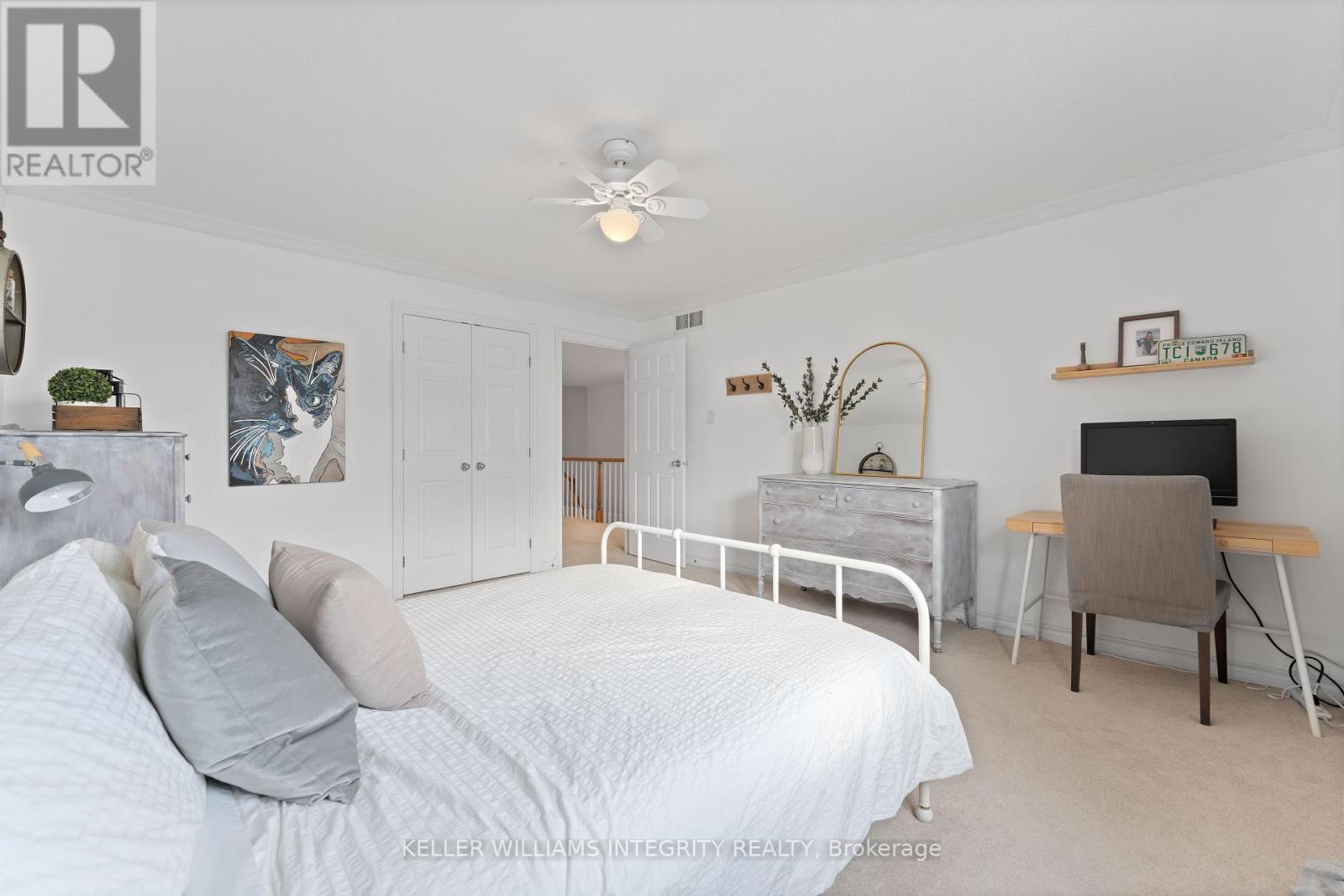4 Bedroom
3 Bathroom
2,000 - 2,500 ft2
Fireplace
Central Air Conditioning
Forced Air
$849,900
Welcome to this beautifully located Stittsville home, tucked away on a quiet street yet just steps from shops, restaurants, gyms, parks, and top-rated schools. This four-bedroom, three-bathroom home is the perfect blend of convenience and comfort, featuring a bright and open main floor layout filled with natural light. The inviting living room includes a cozy fireplace, while the spacious mudroom off the garage adds the functionality every family needs. Upstairs, the primary bedroom offers a private retreat with an ensuite bathroom and access to your own balcony perfect for a quiet morning coffee. The finished basement provides extra space for a playroom, home office, or movie nights. Outside, the fully fenced yard is ideal for entertaining, complete with a deck, pergola, and room to enjoy the seasons. A fantastic opportunity in a family-friendly neighbourhood you'll love to call home. (id:39840)
Property Details
|
MLS® Number
|
X12075284 |
|
Property Type
|
Single Family |
|
Community Name
|
8211 - Stittsville (North) |
|
Parking Space Total
|
6 |
Building
|
Bathroom Total
|
3 |
|
Bedrooms Above Ground
|
4 |
|
Bedrooms Total
|
4 |
|
Appliances
|
Garage Door Opener Remote(s), Dishwasher, Dryer, Garage Door Opener, Microwave, Stove, Washer, Refrigerator |
|
Basement Development
|
Finished |
|
Basement Type
|
Full (finished) |
|
Construction Style Attachment
|
Detached |
|
Cooling Type
|
Central Air Conditioning |
|
Exterior Finish
|
Brick, Vinyl Siding |
|
Fireplace Present
|
Yes |
|
Foundation Type
|
Poured Concrete |
|
Half Bath Total
|
1 |
|
Heating Fuel
|
Natural Gas |
|
Heating Type
|
Forced Air |
|
Stories Total
|
2 |
|
Size Interior
|
2,000 - 2,500 Ft2 |
|
Type
|
House |
|
Utility Water
|
Municipal Water |
Parking
|
Attached Garage
|
|
|
Garage
|
|
|
Inside Entry
|
|
Land
|
Acreage
|
No |
|
Sewer
|
Sanitary Sewer |
|
Size Depth
|
98 Ft ,4 In |
|
Size Frontage
|
34 Ft ,9 In |
|
Size Irregular
|
34.8 X 98.4 Ft |
|
Size Total Text
|
34.8 X 98.4 Ft |
Rooms
| Level |
Type |
Length |
Width |
Dimensions |
|
Second Level |
Bathroom |
2.9 m |
2.3 m |
2.9 m x 2.3 m |
|
Second Level |
Primary Bedroom |
4.5 m |
5.2 m |
4.5 m x 5.2 m |
|
Second Level |
Bathroom |
2.4 m |
2.5 m |
2.4 m x 2.5 m |
|
Second Level |
Bedroom |
3.3 m |
3.3 m |
3.3 m x 3.3 m |
|
Second Level |
Bedroom |
4 m |
45 m |
4 m x 45 m |
|
Second Level |
Bedroom |
3.5 m |
4.5 m |
3.5 m x 4.5 m |
|
Basement |
Family Room |
6.9 m |
4.2 m |
6.9 m x 4.2 m |
|
Basement |
Laundry Room |
1.9 m |
2.3 m |
1.9 m x 2.3 m |
|
Main Level |
Foyer |
3.2 m |
2.1 m |
3.2 m x 2.1 m |
|
Main Level |
Living Room |
6.5 m |
4.5 m |
6.5 m x 4.5 m |
|
Main Level |
Dining Room |
3.2 m |
2.9 m |
3.2 m x 2.9 m |
|
Main Level |
Bathroom |
1.5 m |
1.3 m |
1.5 m x 1.3 m |
|
Main Level |
Mud Room |
2.8 m |
2.3 m |
2.8 m x 2.3 m |
https://www.realtor.ca/real-estate/28150556/88-abaca-way-ottawa-8211-stittsville-north
































