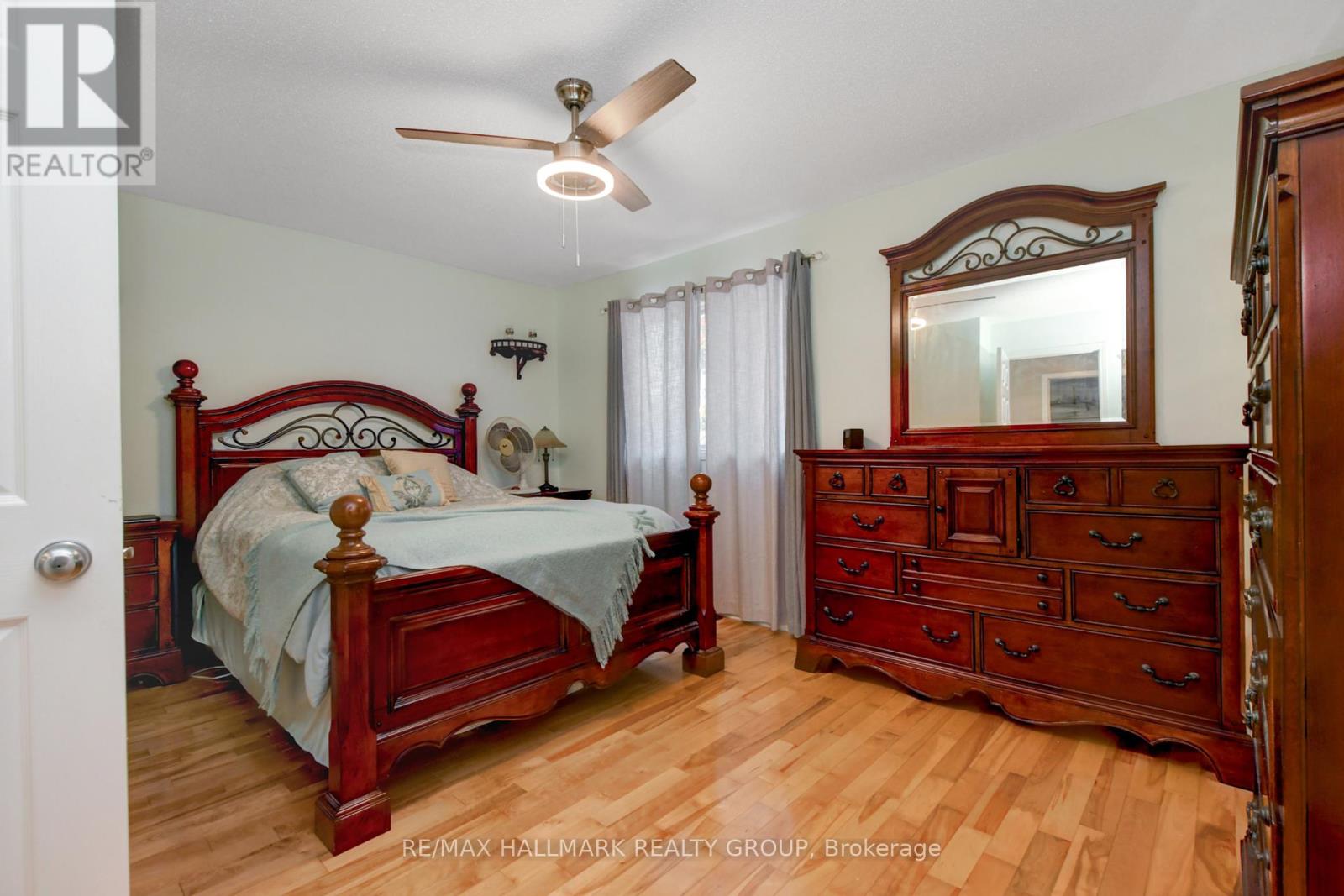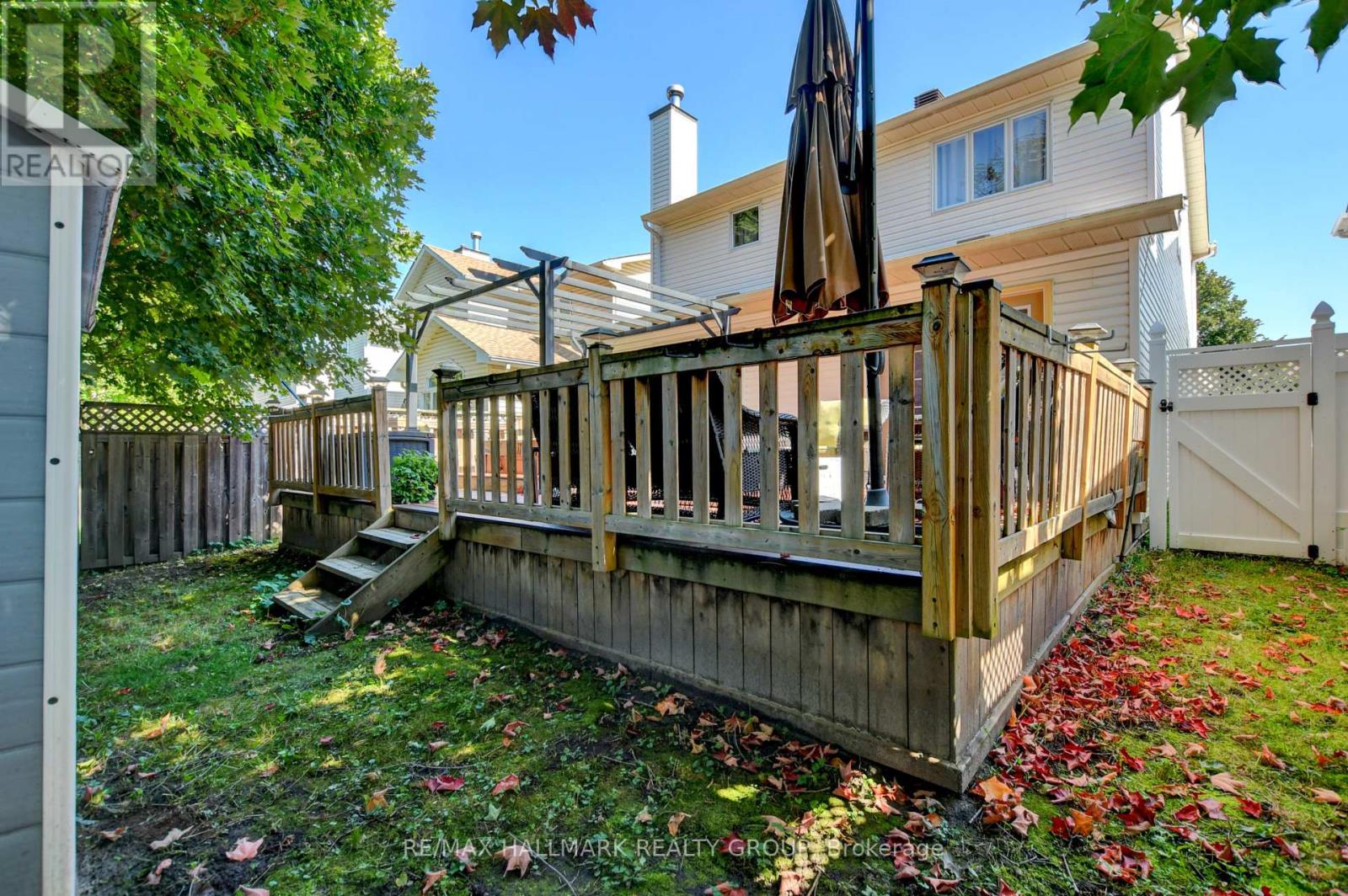3 Bedroom
3 Bathroom
Fireplace
Central Air Conditioning
Forced Air
$750,000
Welcome to 87 Moresby Drive! This meticulously maintained 3-bedroom, 2.5-bathroom home features elegant hardwood flooring throughout the main and upper levels. The upgraded kitchen boasts floor-to-ceiling cabinetry, stainless steel appliances, and an island perfect for entertaining. It opens to a beautiful family room with cozy wood-burning fireplace. Enjoy additional living space in the fully finished lower level. Outside, a private, fully fenced yard with large deck and hot tub provides a perfect retreat. Located on a quiet, family-friendly street with easy access to parks, shopping, the Trans Canada Trail, and great schools, this home offers a perfect blend of comfort and convenience. Welcome home! (id:39840)
Property Details
|
MLS® Number
|
X11903579 |
|
Property Type
|
Single Family |
|
Community Name
|
9004 - Kanata - Bridlewood |
|
Amenities Near By
|
Public Transit, Park |
|
Parking Space Total
|
4 |
Building
|
Bathroom Total
|
3 |
|
Bedrooms Above Ground
|
3 |
|
Bedrooms Total
|
3 |
|
Appliances
|
Hot Tub, Oven - Built-in |
|
Basement Development
|
Finished |
|
Basement Type
|
Full (finished) |
|
Construction Style Attachment
|
Detached |
|
Cooling Type
|
Central Air Conditioning |
|
Exterior Finish
|
Brick |
|
Fireplace Present
|
Yes |
|
Foundation Type
|
Concrete |
|
Half Bath Total
|
1 |
|
Heating Fuel
|
Natural Gas |
|
Heating Type
|
Forced Air |
|
Stories Total
|
2 |
|
Type
|
House |
|
Utility Water
|
Municipal Water |
Parking
Land
|
Acreage
|
No |
|
Land Amenities
|
Public Transit, Park |
|
Size Depth
|
106 Ft ,7 In |
|
Size Frontage
|
34 Ft ,6 In |
|
Size Irregular
|
34.54 X 106.63 Ft ; 0 |
|
Size Total Text
|
34.54 X 106.63 Ft ; 0 |
|
Zoning Description
|
Residential |
Rooms
| Level |
Type |
Length |
Width |
Dimensions |
|
Second Level |
Primary Bedroom |
4.69 m |
3.75 m |
4.69 m x 3.75 m |
|
Second Level |
Bedroom |
3.73 m |
3.53 m |
3.73 m x 3.53 m |
|
Second Level |
Bedroom |
3.58 m |
3.04 m |
3.58 m x 3.04 m |
|
Second Level |
Bathroom |
2.59 m |
1.49 m |
2.59 m x 1.49 m |
|
Basement |
Recreational, Games Room |
6.73 m |
6.75 m |
6.73 m x 6.75 m |
|
Main Level |
Bathroom |
1.8 m |
1.8 m |
1.8 m x 1.8 m |
|
Main Level |
Dining Room |
3.12 m |
3.09 m |
3.12 m x 3.09 m |
|
Main Level |
Family Room |
3.53 m |
3.27 m |
3.53 m x 3.27 m |
|
Main Level |
Kitchen |
5.1 m |
3.73 m |
5.1 m x 3.73 m |
|
Main Level |
Living Room |
3.96 m |
3.12 m |
3.96 m x 3.12 m |
https://www.realtor.ca/real-estate/27759524/87-moresby-drive-ottawa-9004-kanata-bridlewood






























