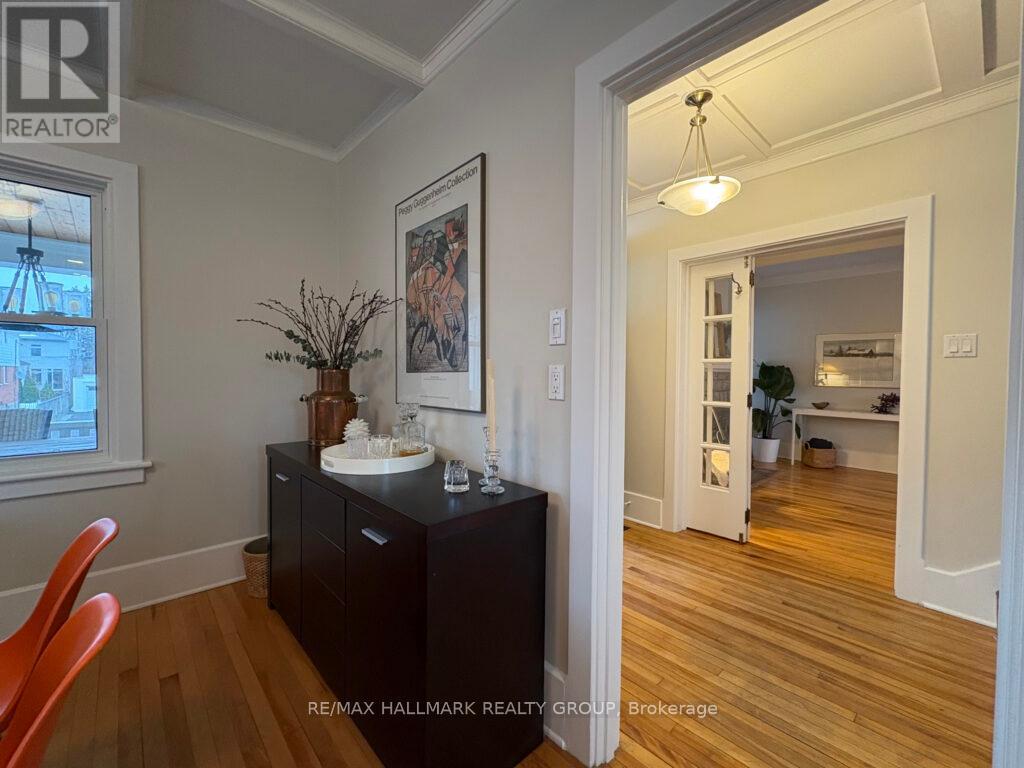852 Forest Street Ottawa, Ontario K2B 5P9
$998,900
This charming century home filled with lovely vintage details will delight you from the moment you set foot on the verandah. If the walls could talk, they would share stories of laughter-filled family gatherings in the kitchen, rolling out dough on the butcher block counters, game nights around the dining table, and long conversations on the beautiful front porch perched high above the street. If you're looking for space, the generous layout has plenty of it w/5 bedrooms, a main floor sunroom, 2nd floor den & finished rec room. The main floor showcases beamed ceilings, warm honey stained hardwood flooring and a renovated kitchen w/breakfast bar, stainless appliances, great counter & cupboard space and flows seamlessly into the adjoining dining area. The generous living room has direct access to a main floor sunroom where you are surrounded by nature through floor to ceiling windows on three sides. Upstairs, the spacious primary bedroom includes a 3-piece ensuite, great closets & a cozy den just for the adults. Two other bedrooms + modern bath are also on this floor. The third floor features two versatile rooms w/sloped ceilings perfect for a home office and guest room. The basement offers bonus space in the form of a recreation room & powder room - ideal for the kids. And a secondary entrance on this level leads to a workshop that could easily double as a family mudroom with a little fine-tuning. Sitting on a professionally landscaped 60' x 100' west-facing lot, this home offers plenty of space for the kids to enjoy the outdoors, run & play, and to host epic backyard BBQ's. This super convenient central location is surrounded by parks, and the O-Train, Farm Boy and Metro are a 5 minute walk! Several updates include roof '20, windows '24 (except in the sunroom), electric panel, heat pump '23, front porch with custom railing '21, Front door '21, kitchen counters '25, carpeting on 3rd floor & basement '25, hot water on demand (owned), and fresh paint throughout. (id:39840)
Property Details
| MLS® Number | X12078391 |
| Property Type | Single Family |
| Community Name | 6203 - Queensway Terrace North |
| Amenities Near By | Public Transit, Park |
| Features | Flat Site |
| Parking Space Total | 4 |
| Structure | Deck, Porch |
Building
| Bathroom Total | 3 |
| Bedrooms Above Ground | 5 |
| Bedrooms Total | 5 |
| Age | 51 To 99 Years |
| Amenities | Fireplace(s) |
| Appliances | Water Heater, Blinds, Dishwasher, Dryer, Hood Fan, Hot Water Instant, Stove, Washer, Refrigerator |
| Basement Development | Partially Finished |
| Basement Type | Full (partially Finished) |
| Construction Style Attachment | Detached |
| Cooling Type | Central Air Conditioning |
| Exterior Finish | Vinyl Siding |
| Fireplace Present | Yes |
| Fireplace Total | 1 |
| Foundation Type | Concrete |
| Half Bath Total | 1 |
| Heating Fuel | Natural Gas |
| Heating Type | Heat Pump |
| Stories Total | 3 |
| Size Interior | 2,500 - 3,000 Ft2 |
| Type | House |
| Utility Water | Municipal Water |
Parking
| No Garage |
Land
| Acreage | No |
| Land Amenities | Public Transit, Park |
| Landscape Features | Landscaped |
| Sewer | Sanitary Sewer |
| Size Depth | 99 Ft ,9 In |
| Size Frontage | 60 Ft ,2 In |
| Size Irregular | 60.2 X 99.8 Ft |
| Size Total Text | 60.2 X 99.8 Ft |
| Zoning Description | R2g (1564) |
Rooms
| Level | Type | Length | Width | Dimensions |
|---|---|---|---|---|
| Second Level | Primary Bedroom | 6.85 m | 3.86 m | 6.85 m x 3.86 m |
| Second Level | Bedroom 2 | 3.5 m | 3.35 m | 3.5 m x 3.35 m |
| Second Level | Bedroom 3 | 2.74 m | 2.56 m | 2.74 m x 2.56 m |
| Second Level | Study | 3.96 m | 3.04 m | 3.96 m x 3.04 m |
| Third Level | Bedroom 4 | 3.96 m | 3.35 m | 3.96 m x 3.35 m |
| Third Level | Office | 3.5 m | 3.35 m | 3.5 m x 3.35 m |
| Main Level | Living Room | 5.96 m | 3.86 m | 5.96 m x 3.86 m |
| Main Level | Dining Room | 3.78 m | 3.35 m | 3.78 m x 3.35 m |
| Main Level | Kitchen | 3.07 m | 2.92 m | 3.07 m x 2.92 m |
| Main Level | Solarium | 3.96 m | 3.04 m | 3.96 m x 3.04 m |
Utilities
| Cable | Installed |
| Sewer | Installed |
https://www.realtor.ca/real-estate/28157898/852-forest-street-ottawa-6203-queensway-terrace-north
Contact Us
Contact us for more information

















































