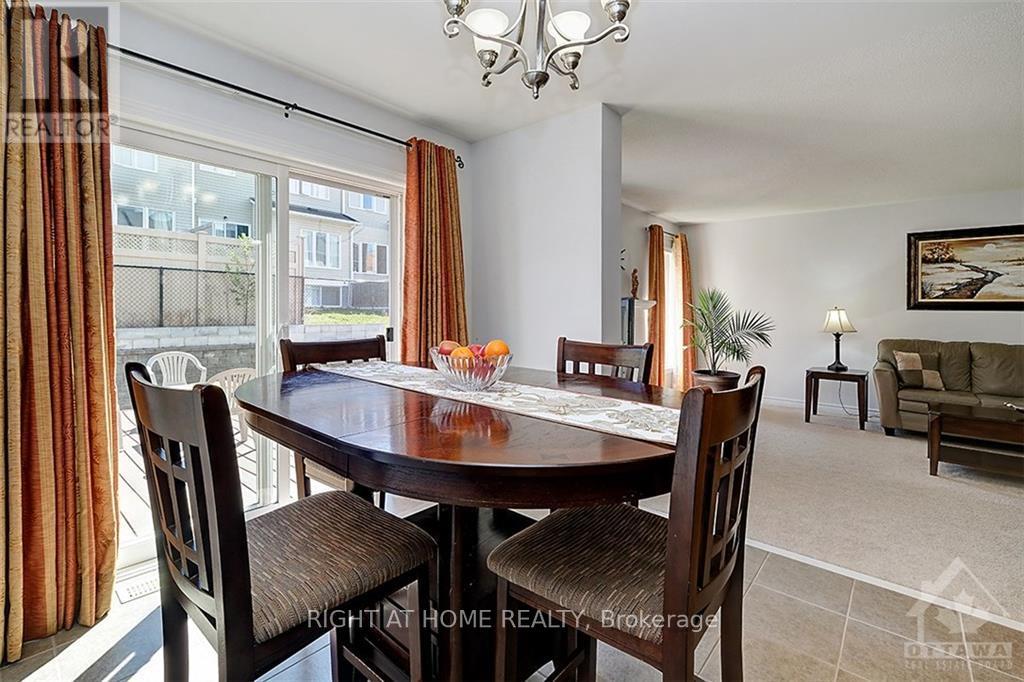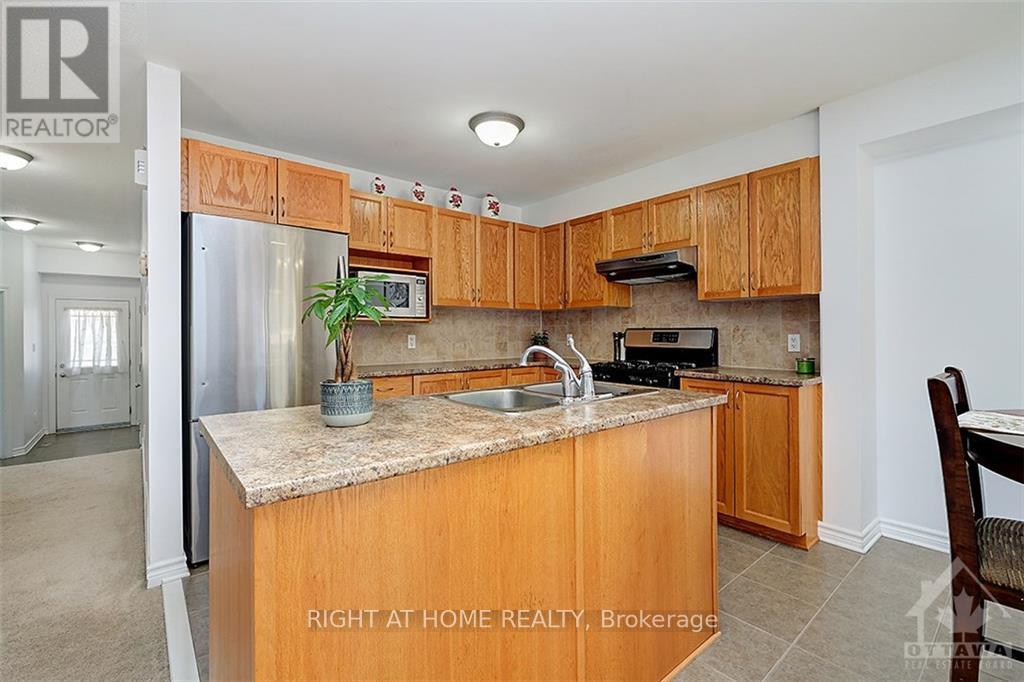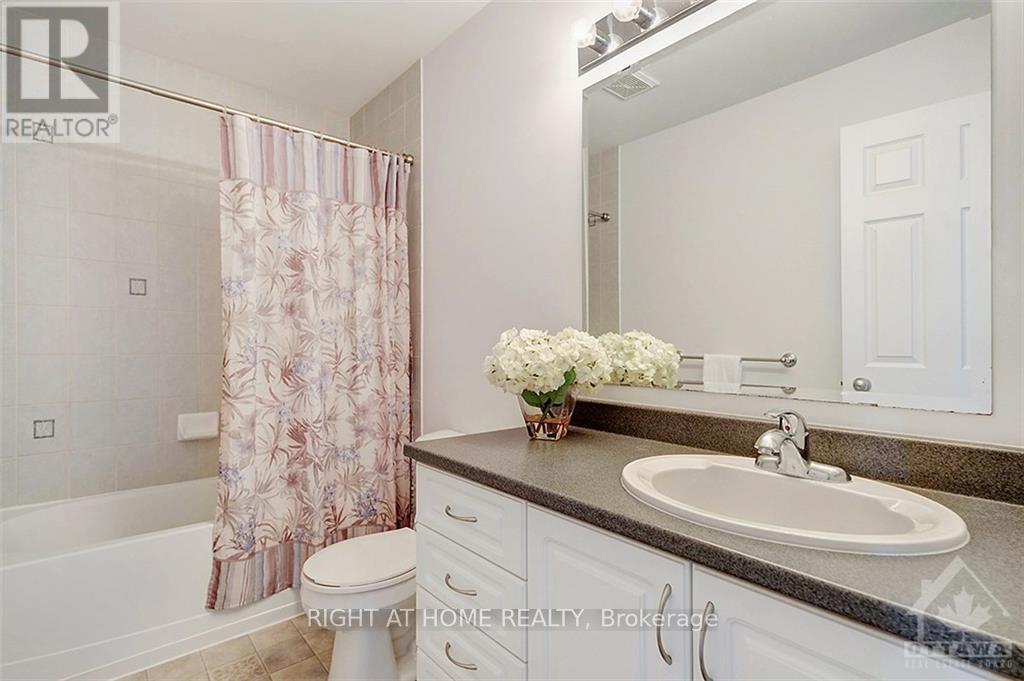3 Bedroom
3 Bathroom
1499.9875 - 1999.983 sqft
Fireplace
Central Air Conditioning
Forced Air
$599,900
Welcome to Minto's sought-after Helmsley model in Chapman Mills. This move-in-ready townhome offers tile flooring, a bright open-concept main floor with a gas fireplace, and a modern kitchen with stainless steel appliances, an island, and ample storage.Upstairs, the spacious master suite includes an ensuite and walk-in closet, complemented by two additional bedrooms and a full bath. The large, unfinished basement with a rough-in for a washroom offers endless potential.Enjoy a fenced backyard with a patio, attached garage, and widened interlock driveway for extra parking. Conveniently close to schools, parks, transit, shopping, and more.the current rent is $2350/month, the curent tenant will move out on February 28,2025 because they has purchased their own home.All pictures come from pre-listing. (id:39840)
Property Details
|
MLS® Number
|
X11914510 |
|
Property Type
|
Single Family |
|
Community Name
|
7709 - Barrhaven - Strandherd |
|
AmenitiesNearBy
|
Park, Public Transit, Schools |
|
CommunityFeatures
|
School Bus |
|
EquipmentType
|
Water Heater - Gas |
|
Features
|
Flat Site, Dry |
|
ParkingSpaceTotal
|
3 |
|
RentalEquipmentType
|
Water Heater - Gas |
|
Structure
|
Deck |
|
ViewType
|
City View |
Building
|
BathroomTotal
|
3 |
|
BedroomsAboveGround
|
3 |
|
BedroomsTotal
|
3 |
|
Amenities
|
Fireplace(s) |
|
Appliances
|
Dishwasher, Dryer, Refrigerator, Stove, Washer |
|
BasementDevelopment
|
Unfinished |
|
BasementType
|
Full (unfinished) |
|
ConstructionStyleAttachment
|
Attached |
|
CoolingType
|
Central Air Conditioning |
|
ExteriorFinish
|
Brick, Vinyl Siding |
|
FireplacePresent
|
Yes |
|
FireplaceTotal
|
1 |
|
FoundationType
|
Concrete |
|
HalfBathTotal
|
1 |
|
HeatingFuel
|
Natural Gas |
|
HeatingType
|
Forced Air |
|
StoriesTotal
|
2 |
|
SizeInterior
|
1499.9875 - 1999.983 Sqft |
|
Type
|
Row / Townhouse |
|
UtilityWater
|
Municipal Water |
Parking
Land
|
Acreage
|
No |
|
FenceType
|
Fenced Yard |
|
LandAmenities
|
Park, Public Transit, Schools |
|
Sewer
|
Sanitary Sewer |
|
SizeDepth
|
86 Ft ,10 In |
|
SizeFrontage
|
24 Ft ,7 In |
|
SizeIrregular
|
24.6 X 86.9 Ft ; No |
|
SizeTotalText
|
24.6 X 86.9 Ft ; No |
|
ZoningDescription
|
Residential |
Rooms
| Level |
Type |
Length |
Width |
Dimensions |
|
Second Level |
Primary Bedroom |
4.67 m |
4.58 m |
4.67 m x 4.58 m |
|
Second Level |
Bedroom 2 |
3.68 m |
3.07 m |
3.68 m x 3.07 m |
|
Second Level |
Bedroom 3 |
4.01 m |
3.63 m |
4.01 m x 3.63 m |
|
Second Level |
Bathroom |
2.81 m |
1.47 m |
2.81 m x 1.47 m |
|
Second Level |
Bathroom |
2.56 m |
2.48 m |
2.56 m x 2.48 m |
|
Main Level |
Den |
3.12 m |
2.64 m |
3.12 m x 2.64 m |
|
Main Level |
Bathroom |
1.5 m |
1.5 m |
1.5 m x 1.5 m |
|
Main Level |
Living Room |
5.7 m |
4.08 m |
5.7 m x 4.08 m |
|
Main Level |
Dining Room |
3.12 m |
2.71 m |
3.12 m x 2.71 m |
|
Main Level |
Kitchen |
3.12 m |
2.79 m |
3.12 m x 2.79 m |
Utilities
|
Cable
|
Available |
|
Sewer
|
Installed |
https://www.realtor.ca/real-estate/27782105/849-clearbrook-drive-ottawa-7709-barrhaven-strandherd




























