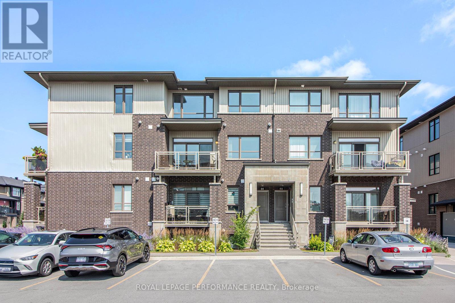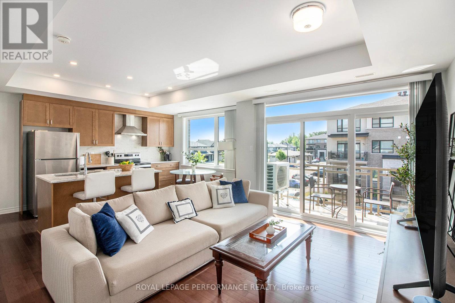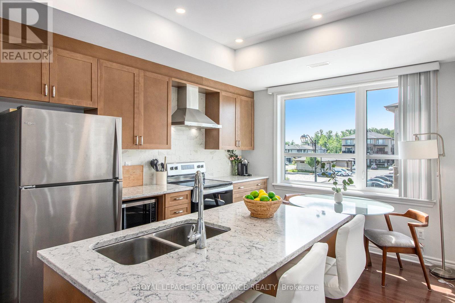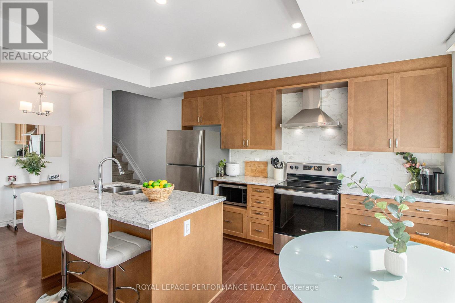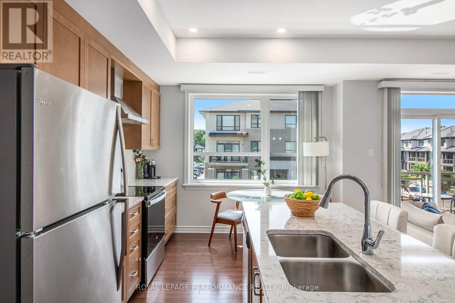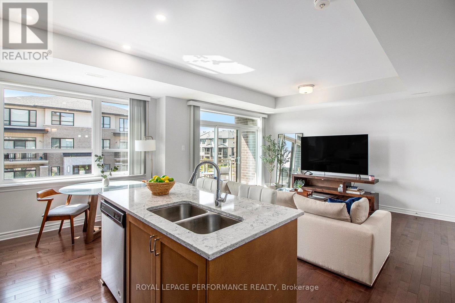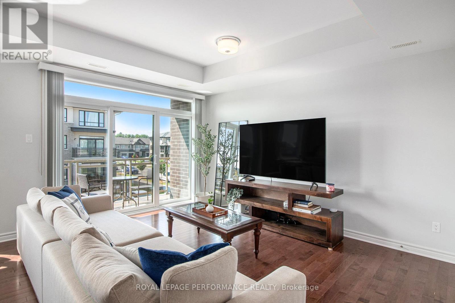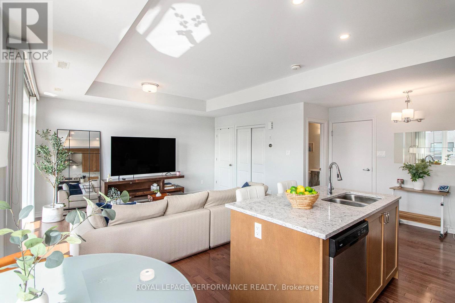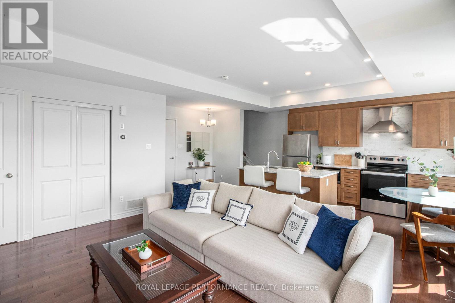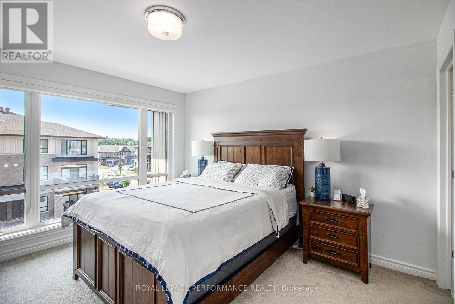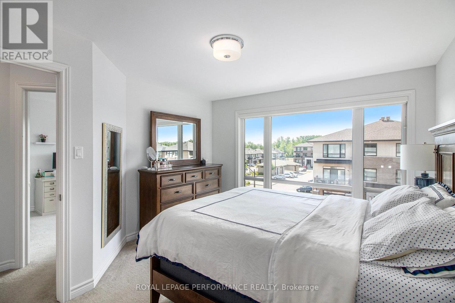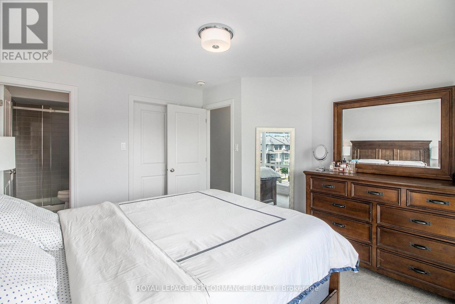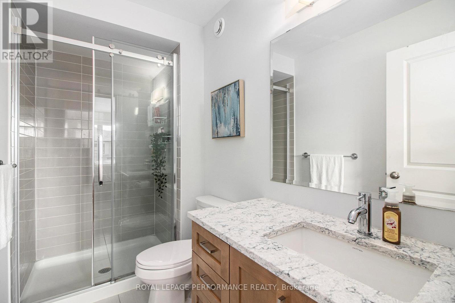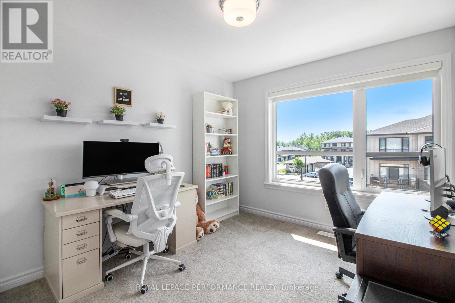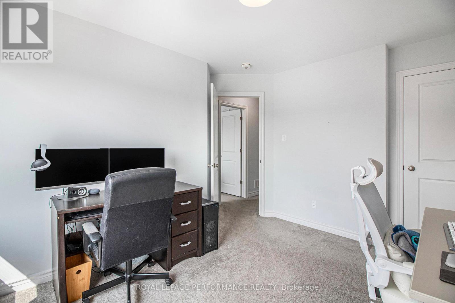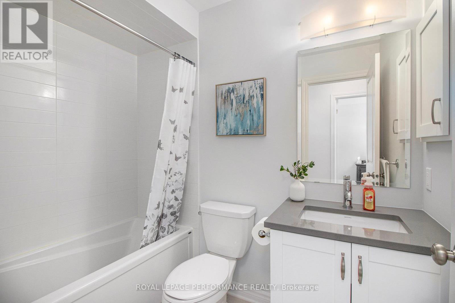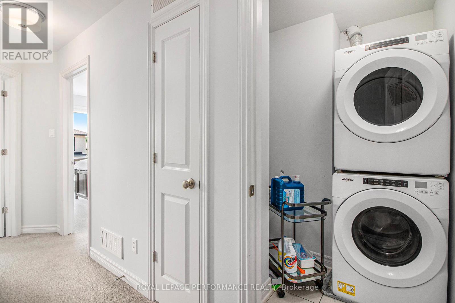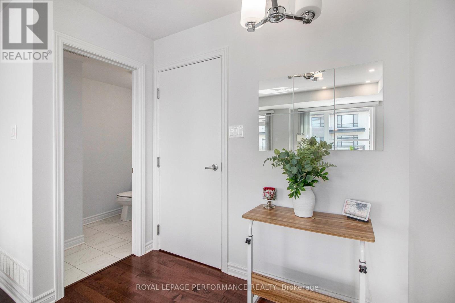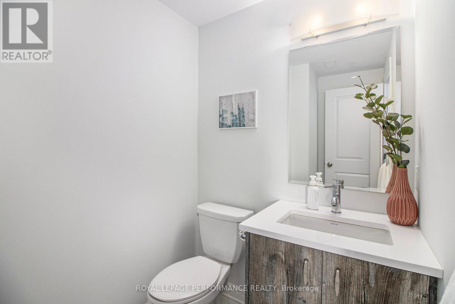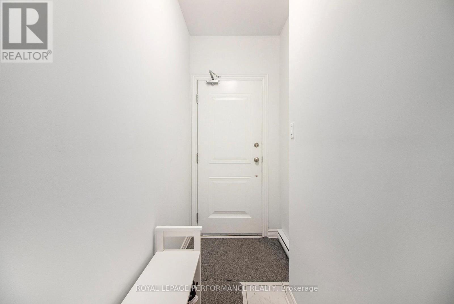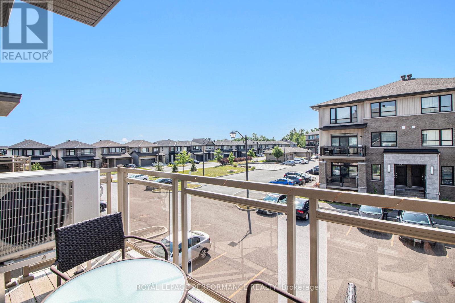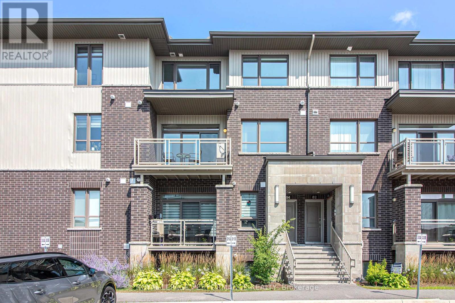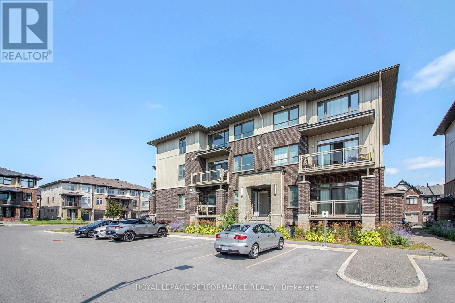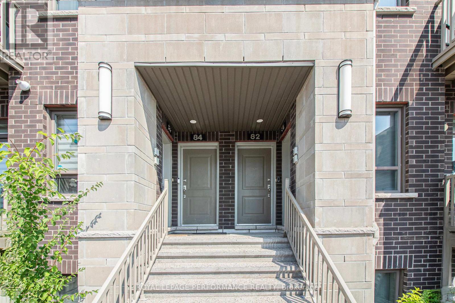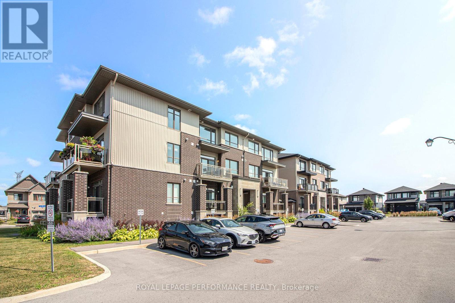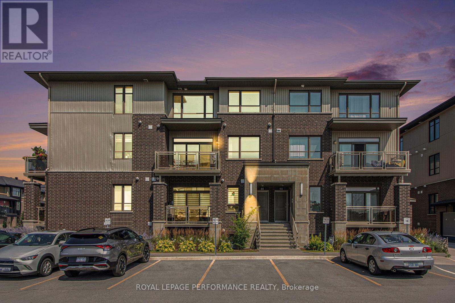2 Bedroom
3 Bathroom
1,000 - 1,199 ft2
Central Air Conditioning
Forced Air
$450,000Maintenance, Insurance
$281 Monthly
Spectacular Upper-Level 2-Storey Condo Top Floor with Premium Finishes! Welcome to this rarely available upper-level stacked 2-storey condo unit offering 1,196 sq ft of luxurious living space built in 2020! Boasting 2 spacious bedrooms, 2.5 beautifully appointed bathrooms, and impressive upgrades throughout, this sun-drenched home is a true gem. Step inside and be captivated by the stunning open-concept second level, featuring rich hardwood flooring and a dramatic wall of windows that floods the space with natural light. The stylish living room opens to a private balcony through sliding patio doors, creating a seamless indoor-outdoor flow, perfect for morning coffee or evening relaxation. The modern kitchen is a chefs dream, complete with sleek granite countertops, a designer tile backsplash, pot lights, stainless steel appliances, a breakfast bar, and a bright eat-in area ideal for casual dining. A chic 2-piece powder room completes this level, perfect for guests. Upstairs, the third level offers a tranquil retreat. The generously sized primary bedroom features a walk-in closet and a gorgeous 3-piece ensuite with an oversized glass shower and granite vanity. A bright and spacious second bedroom and a modern 4-piece main bathroom provide comfort and convenience for family or guests. Additional features include in-suite laundry, one parking space, and low-maintenance condo living at its finest. Located in a vibrant community just steps from parks, schools, walking paths by the pond, and all major amenities, this spectacular unit offers style, space, and unbeatable convenience. Don't miss your chance to call this exceptional property home! (id:39840)
Property Details
|
MLS® Number
|
X12317179 |
|
Property Type
|
Single Family |
|
Community Name
|
2013 - Mer Bleue/Bradley Estates/Anderson Park |
|
Amenities Near By
|
Park, Schools |
|
Community Features
|
Pet Restrictions |
|
Equipment Type
|
Water Heater |
|
Features
|
Balcony, In Suite Laundry |
|
Parking Space Total
|
1 |
|
Rental Equipment Type
|
Water Heater |
Building
|
Bathroom Total
|
3 |
|
Bedrooms Above Ground
|
2 |
|
Bedrooms Total
|
2 |
|
Age
|
0 To 5 Years |
|
Appliances
|
Dishwasher, Dryer, Stove, Washer, Window Coverings, Refrigerator |
|
Cooling Type
|
Central Air Conditioning |
|
Exterior Finish
|
Brick, Vinyl Siding |
|
Flooring Type
|
Hardwood |
|
Half Bath Total
|
1 |
|
Heating Fuel
|
Natural Gas |
|
Heating Type
|
Forced Air |
|
Stories Total
|
2 |
|
Size Interior
|
1,000 - 1,199 Ft2 |
|
Type
|
Row / Townhouse |
Parking
Land
|
Acreage
|
No |
|
Land Amenities
|
Park, Schools |
|
Zoning Description
|
R4z |
Rooms
| Level |
Type |
Length |
Width |
Dimensions |
|
Second Level |
Living Room |
4.32 m |
3.71 m |
4.32 m x 3.71 m |
|
Second Level |
Kitchen |
6.07 m |
3.19 m |
6.07 m x 3.19 m |
|
Second Level |
Bathroom |
2.15 m |
1.49 m |
2.15 m x 1.49 m |
|
Second Level |
Utility Room |
2.15 m |
1.57 m |
2.15 m x 1.57 m |
|
Second Level |
Other |
2.58 m |
3.6 m |
2.58 m x 3.6 m |
|
Third Level |
Primary Bedroom |
3.63 m |
3.61 m |
3.63 m x 3.61 m |
|
Third Level |
Bedroom 2 |
3.77 m |
3.45 m |
3.77 m x 3.45 m |
|
Third Level |
Bathroom |
2.41 m |
1.43 m |
2.41 m x 1.43 m |
|
Third Level |
Laundry Room |
1.19 m |
1.6 m |
1.19 m x 1.6 m |
|
Main Level |
Foyer |
3 m |
1.09 m |
3 m x 1.09 m |
https://www.realtor.ca/real-estate/28674335/84-carabiner-private-ottawa-2013-mer-bleuebradley-estatesanderson-park


