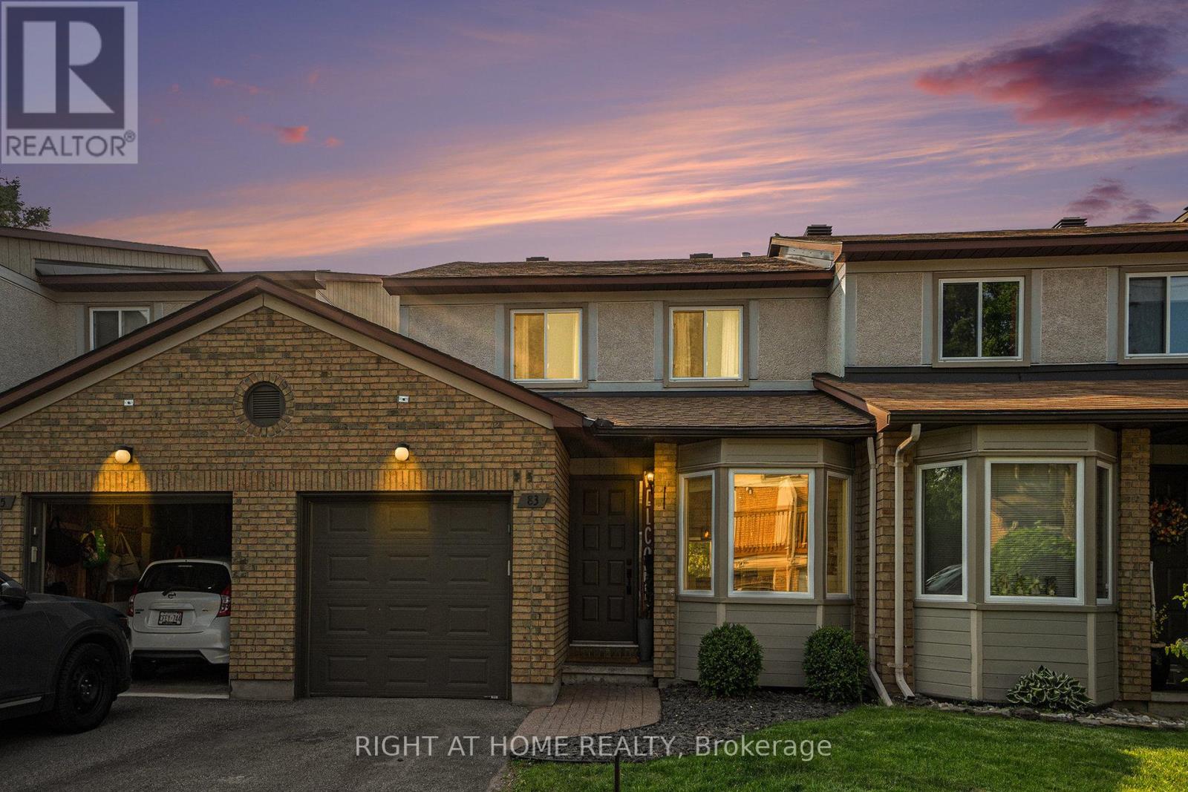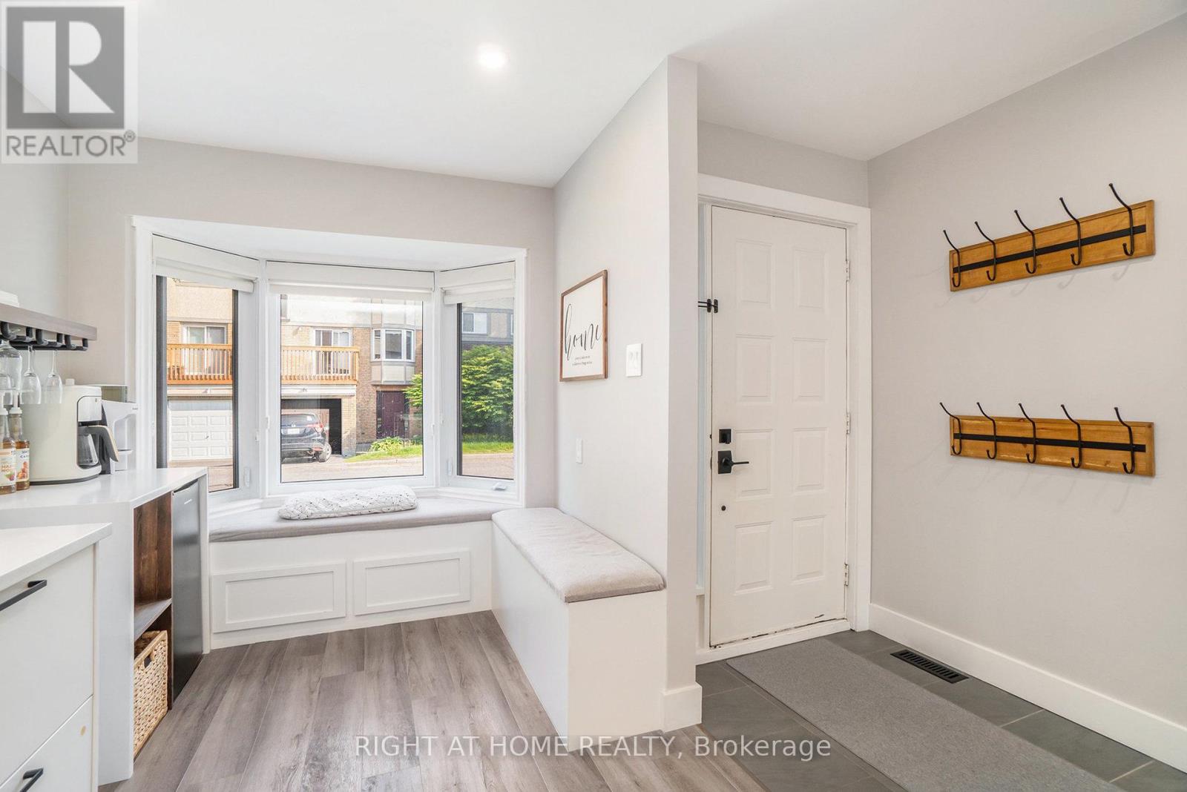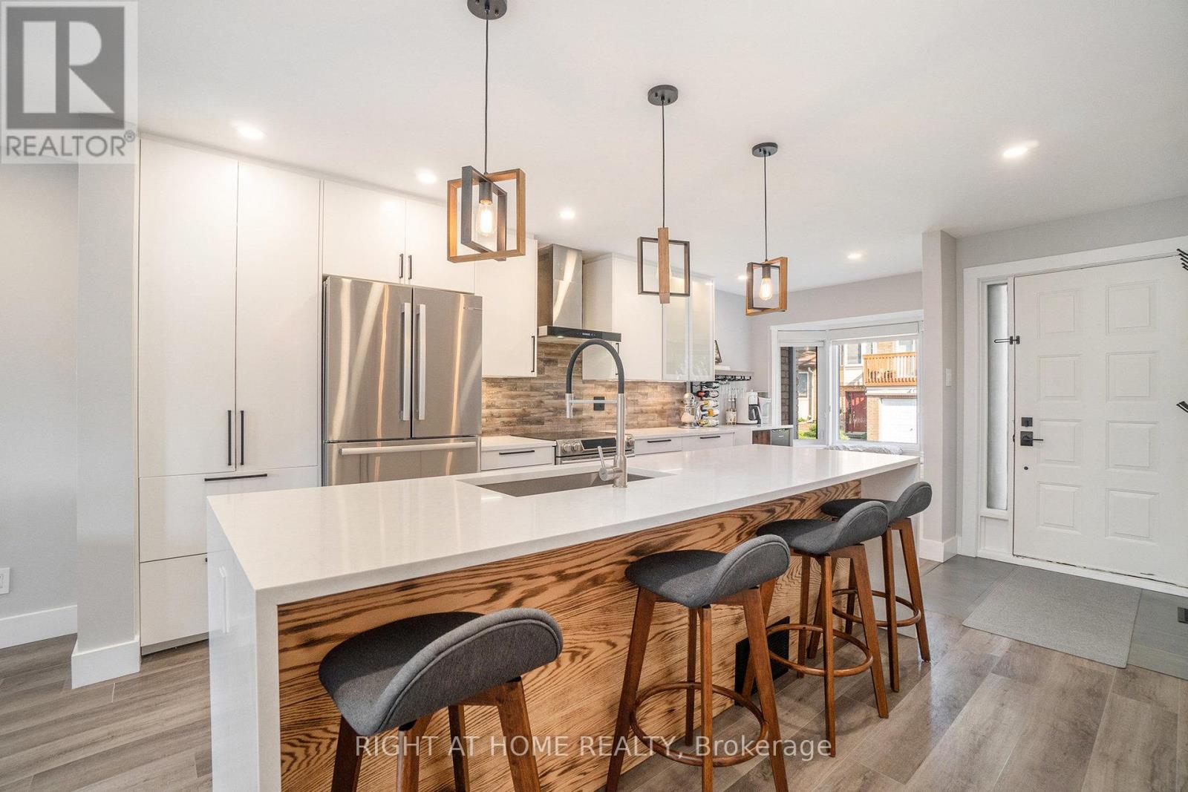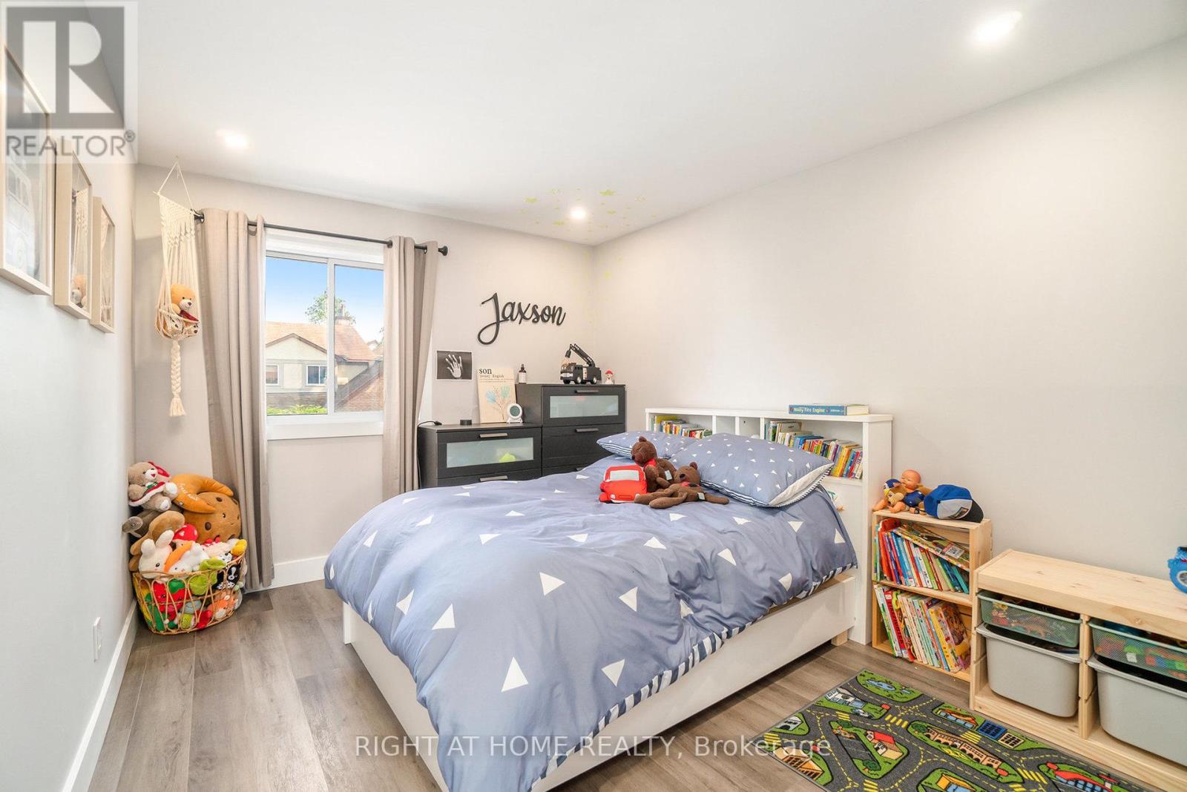83 Versailles Private Ottawa, Ontario K1V 0M3
$589,900Maintenance, Insurance, Common Area Maintenance
$463 Monthly
Maintenance, Insurance, Common Area Maintenance
$463 MonthlyWelcome to this exceptional 3 bedroom and 4 bathroom executive townhome located in one of Ottawa's most desirable location. Over the past 5 years, this home has undergone a complete redesign top to bottom where no surface has been left untouched. From the designer kitchen with quartz countertops and high end appliances, to the luxurious en-suite bath, the impressive new backyard deck and the fully finished basement with incredible laundry room, this home is sure to impress even the most discerning of buyers. Pet friendly community. Do not wait and book your showing today before it is gone. (id:39840)
Property Details
| MLS® Number | X12201210 |
| Property Type | Single Family |
| Community Name | 4802 - Hunt Club Woods |
| Community Features | Pet Restrictions |
| Equipment Type | Water Heater |
| Features | In Suite Laundry |
| Parking Space Total | 2 |
| Rental Equipment Type | Water Heater |
| Structure | Deck |
Building
| Bathroom Total | 4 |
| Bedrooms Above Ground | 3 |
| Bedrooms Total | 3 |
| Age | 31 To 50 Years |
| Amenities | Fireplace(s) |
| Appliances | Water Meter, Dishwasher, Dryer, Stove, Washer, Refrigerator |
| Basement Development | Finished |
| Basement Type | N/a (finished) |
| Cooling Type | Central Air Conditioning |
| Exterior Finish | Wood, Brick |
| Fireplace Present | Yes |
| Fireplace Total | 1 |
| Foundation Type | Poured Concrete |
| Half Bath Total | 1 |
| Heating Fuel | Natural Gas |
| Heating Type | Forced Air |
| Stories Total | 2 |
| Size Interior | 1,400 - 1,599 Ft2 |
| Type | Row / Townhouse |
Parking
| Attached Garage | |
| Garage |
Land
| Acreage | No |
| Landscape Features | Landscaped |
| Zoning Description | Residential |
Rooms
| Level | Type | Length | Width | Dimensions |
|---|---|---|---|---|
| Second Level | Primary Bedroom | 4 m | 3 m | 4 m x 3 m |
| Second Level | Bathroom | 2 m | 3 m | 2 m x 3 m |
| Second Level | Bedroom 2 | 3.11 m | 4.59 m | 3.11 m x 4.59 m |
| Second Level | Bedroom 3 | 2.99 m | 3.95 m | 2.99 m x 3.95 m |
| Second Level | Bathroom | 2.34 m | 2.5 m | 2.34 m x 2.5 m |
| Basement | Utility Room | 3.84 m | 2.77 m | 3.84 m x 2.77 m |
| Basement | Laundry Room | 3.84 m | 2.2 m | 3.84 m x 2.2 m |
| Basement | Family Room | 5.26 m | 6.68 m | 5.26 m x 6.68 m |
| Main Level | Dining Room | 4 m | 3 m | 4 m x 3 m |
| Main Level | Kitchen | 2.43 m | 5.8 m | 2.43 m x 5.8 m |
| Main Level | Living Room | 6.2 m | 3 m | 6.2 m x 3 m |
| Main Level | Bathroom | 1.5 m | 0.8 m | 1.5 m x 0.8 m |
https://www.realtor.ca/real-estate/28427102/83-versailles-private-ottawa-4802-hunt-club-woods
Contact Us
Contact us for more information

































