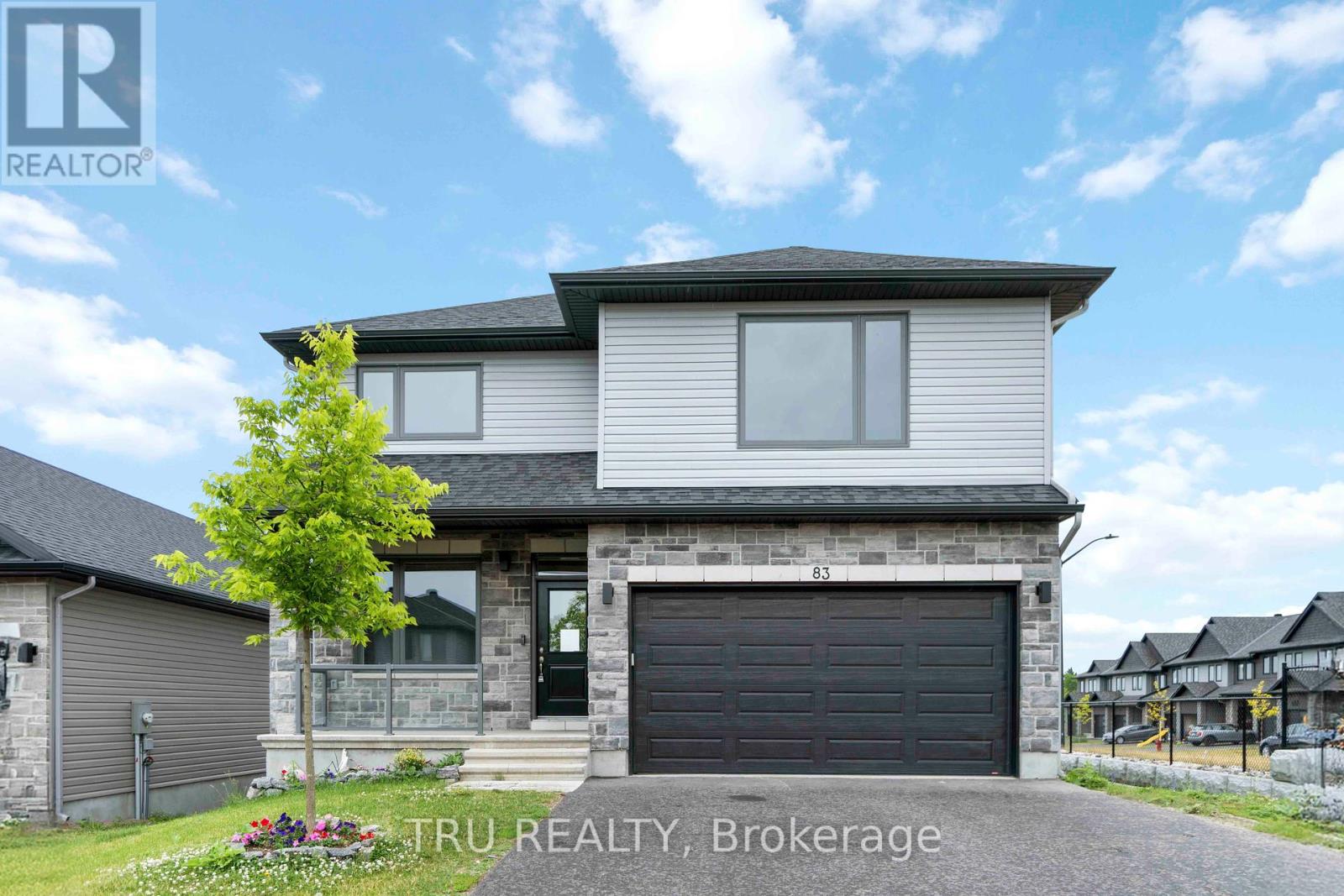83 Douglas Brown Way Arnprior, Ontario K7S 0H9
$784,900
83 Douglas Brown Way The Buchanan by Neilcorp (2023)Bright, bold & barely lived in! This 4-bed + den, 4-bath corner-lot home offers nearly 2,650 sq. ft. of modern space just 24 mins to Kanata/Stittsville. Soaring ceilings, sunlit layout, luxe vinyl floors & quartz island kitchen built to impress. Versatile main-floor den for office or playroom. Walkout basement with bed, full bath & rough-ins for kitchen + laundry = ideal in-law suite or rental. EV charger, upgraded panel, backyard hot tub hookup, A/C & more. In family-friendly Arnprior close to schools, parks, and essentials.Rent-to-own potential ask for details! Move-in ready! Call Vladimir at 613-301-7857 for a private tour. (id:39840)
Open House
This property has open houses!
2:00 pm
Ends at:4:00 pm
Property Details
| MLS® Number | X12251036 |
| Property Type | Single Family |
| Community Name | 550 - Arnprior |
| Equipment Type | Water Heater |
| Features | Carpet Free, Guest Suite |
| Parking Space Total | 6 |
| Rental Equipment Type | Water Heater |
Building
| Bathroom Total | 4 |
| Bedrooms Above Ground | 4 |
| Bedrooms Below Ground | 1 |
| Bedrooms Total | 5 |
| Age | New Building |
| Appliances | Central Vacuum, Garage Door Opener Remote(s), Dishwasher, Dryer, Hood Fan, Stove, Refrigerator |
| Basement Development | Finished |
| Basement Features | Walk Out |
| Basement Type | N/a (finished) |
| Construction Style Attachment | Detached |
| Cooling Type | Central Air Conditioning |
| Exterior Finish | Brick, Vinyl Siding |
| Foundation Type | Concrete |
| Half Bath Total | 1 |
| Heating Fuel | Natural Gas |
| Heating Type | Forced Air |
| Stories Total | 2 |
| Size Interior | 2,000 - 2,500 Ft2 |
| Type | House |
| Utility Water | Municipal Water |
Parking
| Attached Garage | |
| Garage |
Land
| Acreage | No |
| Sewer | Sanitary Sewer |
| Size Depth | 102 Ft ,7 In |
| Size Frontage | 56 Ft ,6 In |
| Size Irregular | 56.5 X 102.6 Ft ; 1 |
| Size Total Text | 56.5 X 102.6 Ft ; 1 |
| Zoning Description | Res |
Rooms
| Level | Type | Length | Width | Dimensions |
|---|---|---|---|---|
| Second Level | Primary Bedroom | 5.41 m | 4.41 m | 5.41 m x 4.41 m |
| Second Level | Bedroom | 3.5 m | 3.47 m | 3.5 m x 3.47 m |
| Second Level | Bedroom | 3.04 m | 4.26 m | 3.04 m x 4.26 m |
| Lower Level | Recreational, Games Room | 5.05 m | 4.67 m | 5.05 m x 4.67 m |
| Lower Level | Bedroom | 3.27 m | 3.04 m | 3.27 m x 3.04 m |
| Main Level | Kitchen | 2.43 m | 5.02 m | 2.43 m x 5.02 m |
| Main Level | Dining Room | 3.14 m | 5.02 m | 3.14 m x 5.02 m |
| Main Level | Living Room | 4.16 m | 4.85 m | 4.16 m x 4.85 m |
| Main Level | Den | 2.69 m | 3.47 m | 2.69 m x 3.47 m |
https://www.realtor.ca/real-estate/28533250/83-douglas-brown-way-arnprior-550-arnprior
Contact Us
Contact us for more information
















































