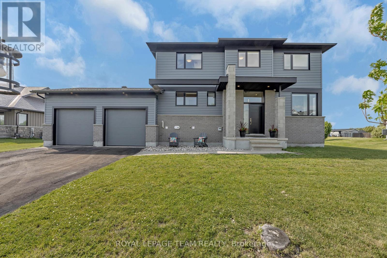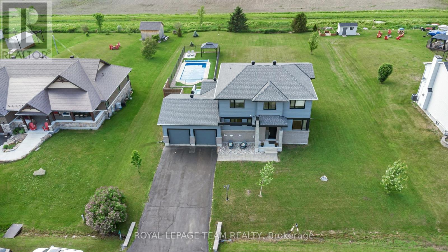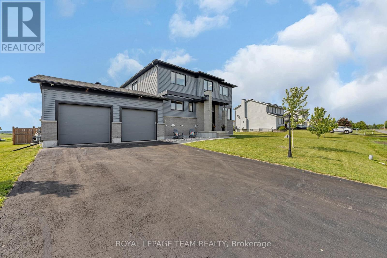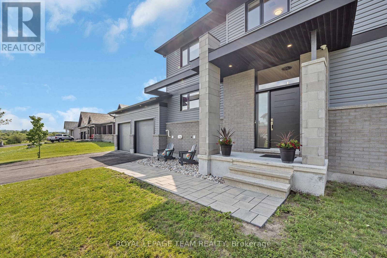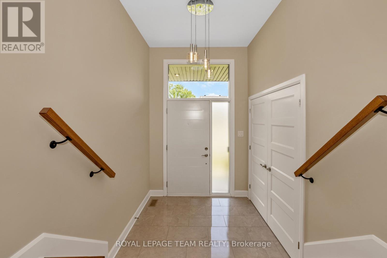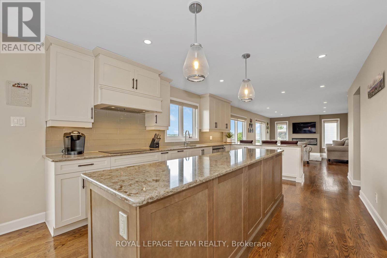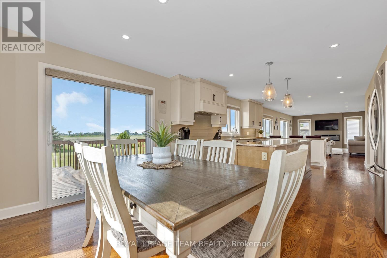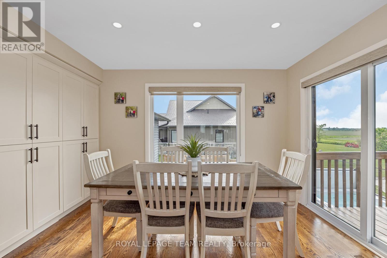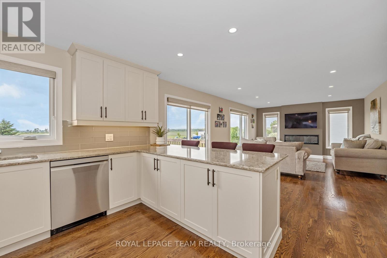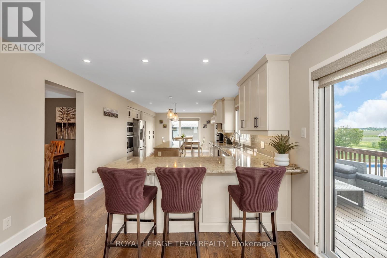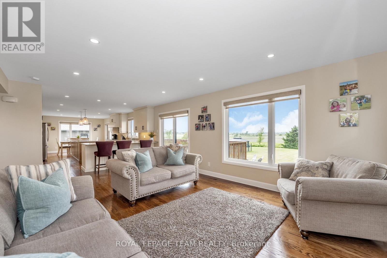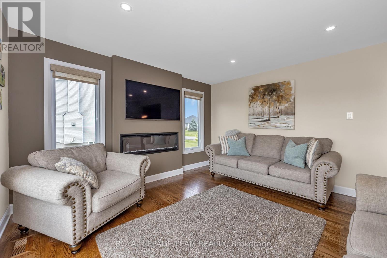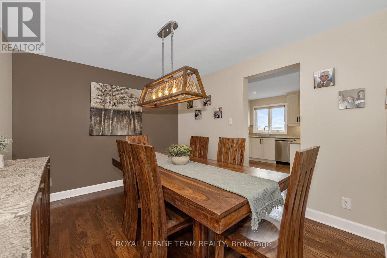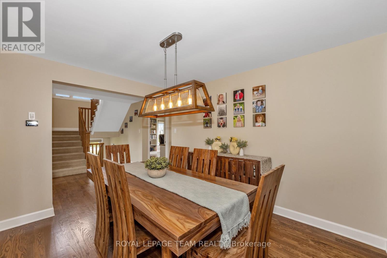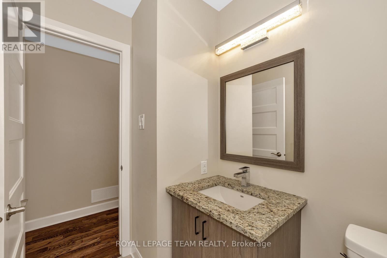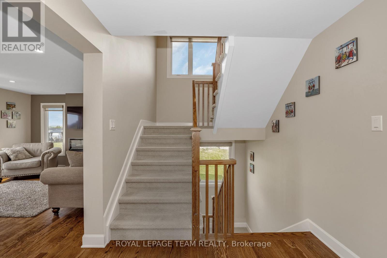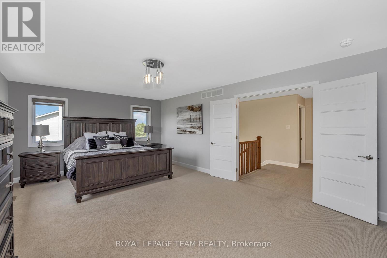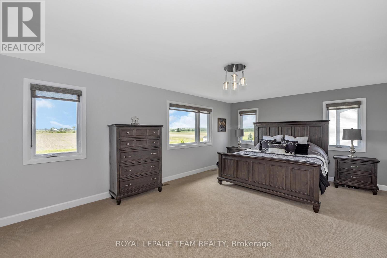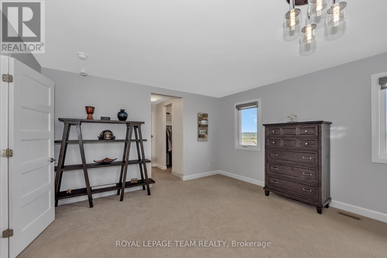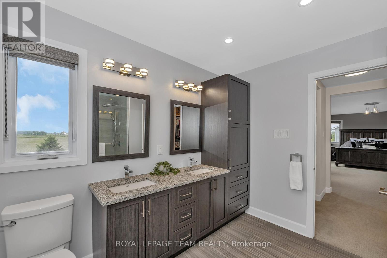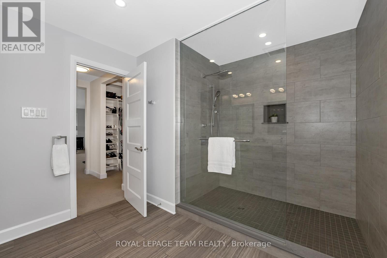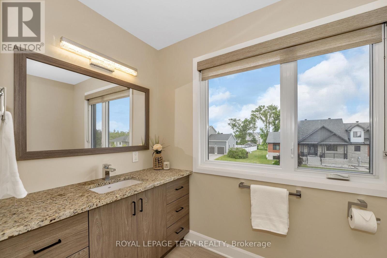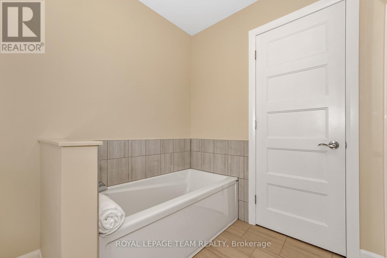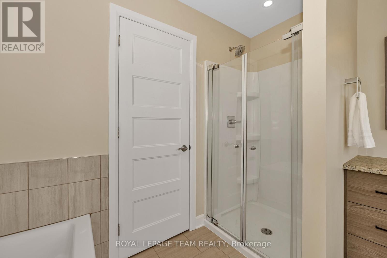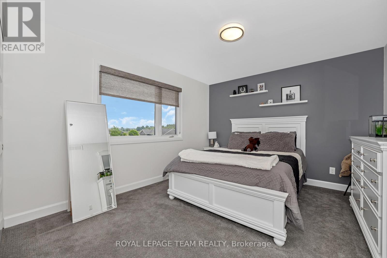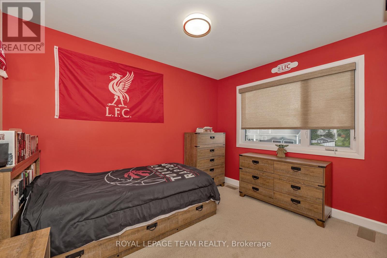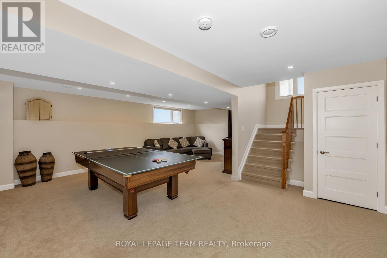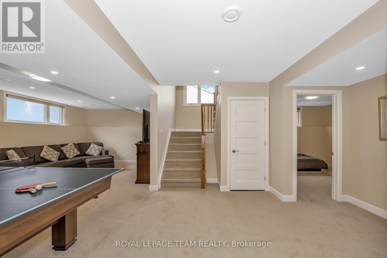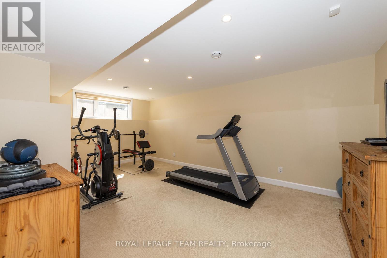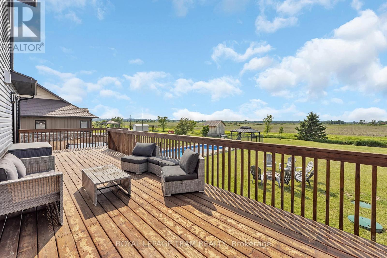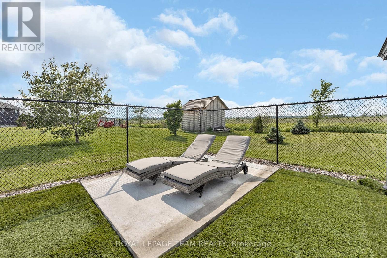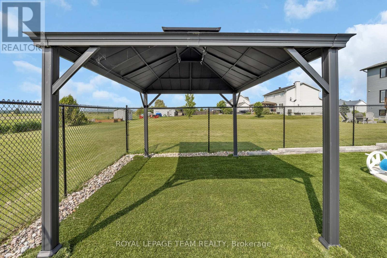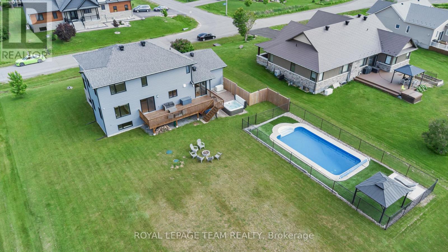82 Porcupine Trail Ottawa, Ontario K0A 1T0
$1,148,000
Luxury Country Living in Dunrobin built in 2019, this meticulously crafted home offers 3,685 sq ft of pristine living space with 4+2 bedrooms, 3 bathrooms, 2 car garage with a backyard oasis designed for comfort, style, and function. Entertain in your chefs kitchen that is a true showstopper with built-in stainless steel appliances, granite counter tops, a large island, an abundance of cabinet and counter space with additional seating. Enjoy the cozy living room with a fireplace just off the kitchen, a separate dining room, and a home office/den complete with built-in desk and shelving. The main level also offers a powder room, a custom laundry room with built-ins and appliances, and a mudroom with cubbies leading to your oversized 2-car garage with soaring ceilings and 9'x8' garage doors.The main level features oak hardwood floors, pot lighting, and an open-concept layout perfect for entertaining. Upstairs, the luxurious primary suite features an elegant ensuite with an oversized walk-in glass shower, double sinks, granite counters, built-in cabinetry, and his & hers walk-in closets. Three additional generously sized bedrooms and a well-appointed 4-piece bathroom with a separate soaker tub and glass shower complete the upper level. The fully finished basement offers an expansive layout with large recreation area, 2 additional bedrooms, and a massive storage/utility room. Step out onto your back deck and take in breathtaking views of your private backyard with no rear neighbours overlooking expansive farmers fields. The backyard features a fenced in heated saltwater inground pool with gazebo surrounded by a low-maintenance faux grass. The backyard in spacious with a manicured lawn and fire pit that feels like a resort. This home truly has it all with modern finishes, thoughtful design, and a serene setting just minutes from city conveniences. 360 video surveillance, smart oven & thermostat for convenience, natural gas heating and Bell fibe are extra perks! (id:39840)
Open House
This property has open houses!
2:00 pm
Ends at:4:00 pm
Property Details
| MLS® Number | X12217459 |
| Property Type | Single Family |
| Community Name | 9303 - Dunrobin |
| Parking Space Total | 6 |
| Pool Features | Salt Water Pool |
| Pool Type | Inground Pool |
| Structure | Deck |
Building
| Bathroom Total | 3 |
| Bedrooms Above Ground | 4 |
| Bedrooms Below Ground | 2 |
| Bedrooms Total | 6 |
| Age | 6 To 15 Years |
| Amenities | Fireplace(s) |
| Appliances | Hot Tub, Garage Door Opener Remote(s), Oven - Built-in, Water Treatment, Water Softener, Water Purifier, Water Heater, Alarm System, Blinds, Dishwasher, Dryer, Microwave, Oven, Stove, Washer, Refrigerator |
| Basement Development | Finished |
| Basement Type | Full (finished) |
| Construction Style Attachment | Detached |
| Cooling Type | Central Air Conditioning |
| Exterior Finish | Vinyl Siding, Brick |
| Fire Protection | Alarm System, Smoke Detectors, Security System, Monitored Alarm |
| Fireplace Present | Yes |
| Fireplace Total | 1 |
| Flooring Type | Hardwood |
| Foundation Type | Poured Concrete |
| Half Bath Total | 1 |
| Heating Fuel | Natural Gas |
| Heating Type | Forced Air |
| Stories Total | 2 |
| Size Interior | 2,500 - 3,000 Ft2 |
| Type | House |
| Utility Power | Generator |
Parking
| Attached Garage | |
| Garage |
Land
| Acreage | No |
| Fence Type | Partially Fenced, Fenced Yard |
| Landscape Features | Landscaped |
| Sewer | Septic System |
| Size Depth | 242 Ft ,7 In |
| Size Frontage | 111 Ft ,7 In |
| Size Irregular | 111.6 X 242.6 Ft |
| Size Total Text | 111.6 X 242.6 Ft |
Rooms
| Level | Type | Length | Width | Dimensions |
|---|---|---|---|---|
| Second Level | Bedroom 2 | 4.47 m | 3.149 m | 4.47 m x 3.149 m |
| Second Level | Bedroom 3 | 3.911 m | 3.429 m | 3.911 m x 3.429 m |
| Second Level | Bedroom 4 | 3.352 m | 3.454 m | 3.352 m x 3.454 m |
| Second Level | Bathroom | 2.773 m | 2.645 m | 2.773 m x 2.645 m |
| Second Level | Primary Bedroom | 6.35 m | 4.165 m | 6.35 m x 4.165 m |
| Second Level | Bathroom | 2.895 m | 3.556 m | 2.895 m x 3.556 m |
| Lower Level | Bedroom 5 | 3.149 m | 2.667 m | 3.149 m x 2.667 m |
| Lower Level | Bedroom | 6.121 m | 3.886 m | 6.121 m x 3.886 m |
| Lower Level | Family Room | 7.62 m | 3.886 m | 7.62 m x 3.886 m |
| Lower Level | Utility Room | 7.275 m | 4.413 m | 7.275 m x 4.413 m |
| Main Level | Living Room | 6.756 m | 4.089 m | 6.756 m x 4.089 m |
| Main Level | Kitchen | 4.8 m | 3.556 m | 4.8 m x 3.556 m |
| Main Level | Eating Area | 3.556 m | 2.743 m | 3.556 m x 2.743 m |
| Main Level | Dining Room | 3.657 m | 3.073 m | 3.657 m x 3.073 m |
| Main Level | Den | 3.378 m | 3.352 m | 3.378 m x 3.352 m |
| Main Level | Laundry Room | 2.743 m | 2.184 m | 2.743 m x 2.184 m |
| Main Level | Mud Room | 3.644 m | 1.78 m | 3.644 m x 1.78 m |
https://www.realtor.ca/real-estate/28461675/82-porcupine-trail-ottawa-9303-dunrobin
Contact Us
Contact us for more information



