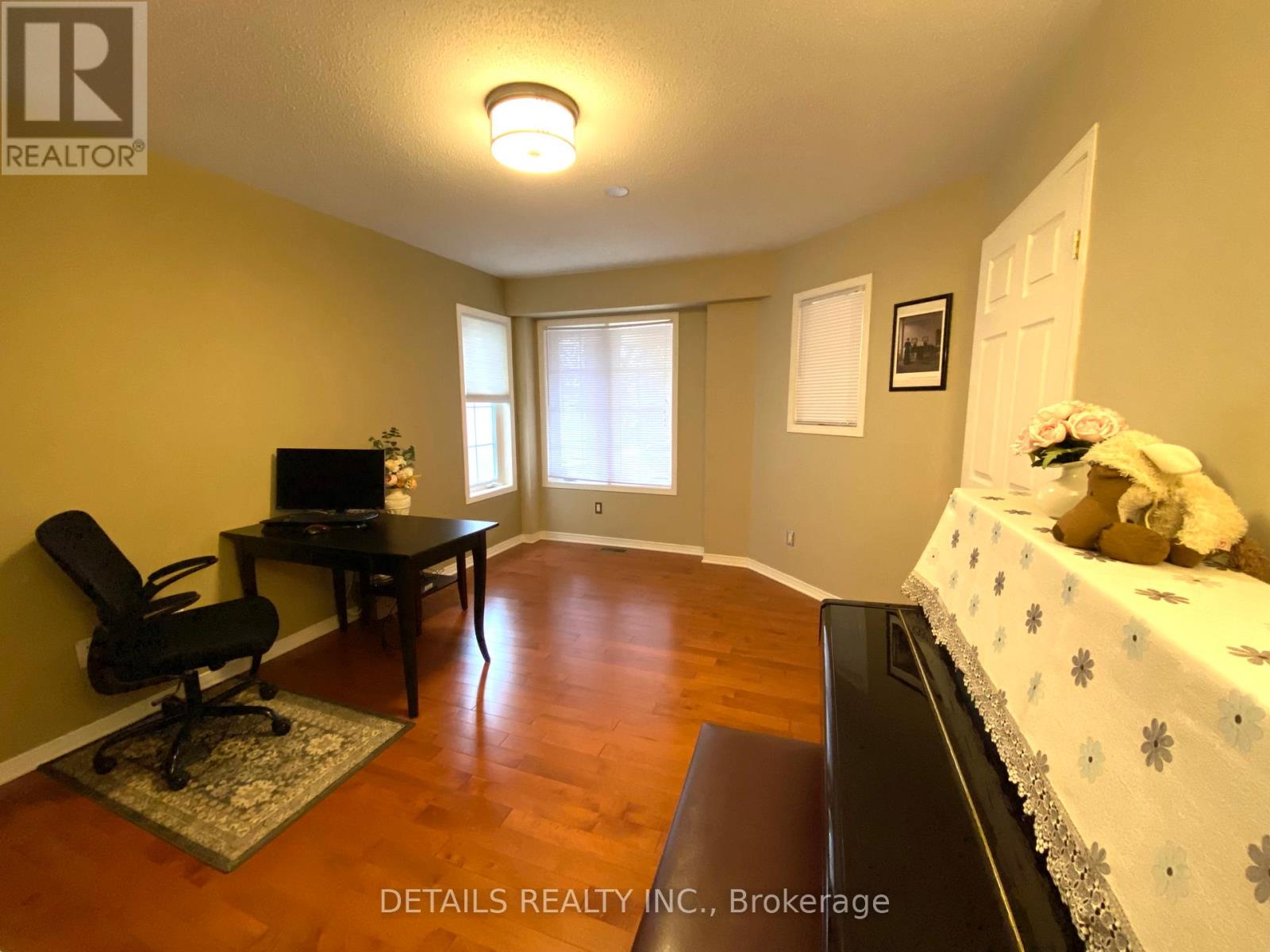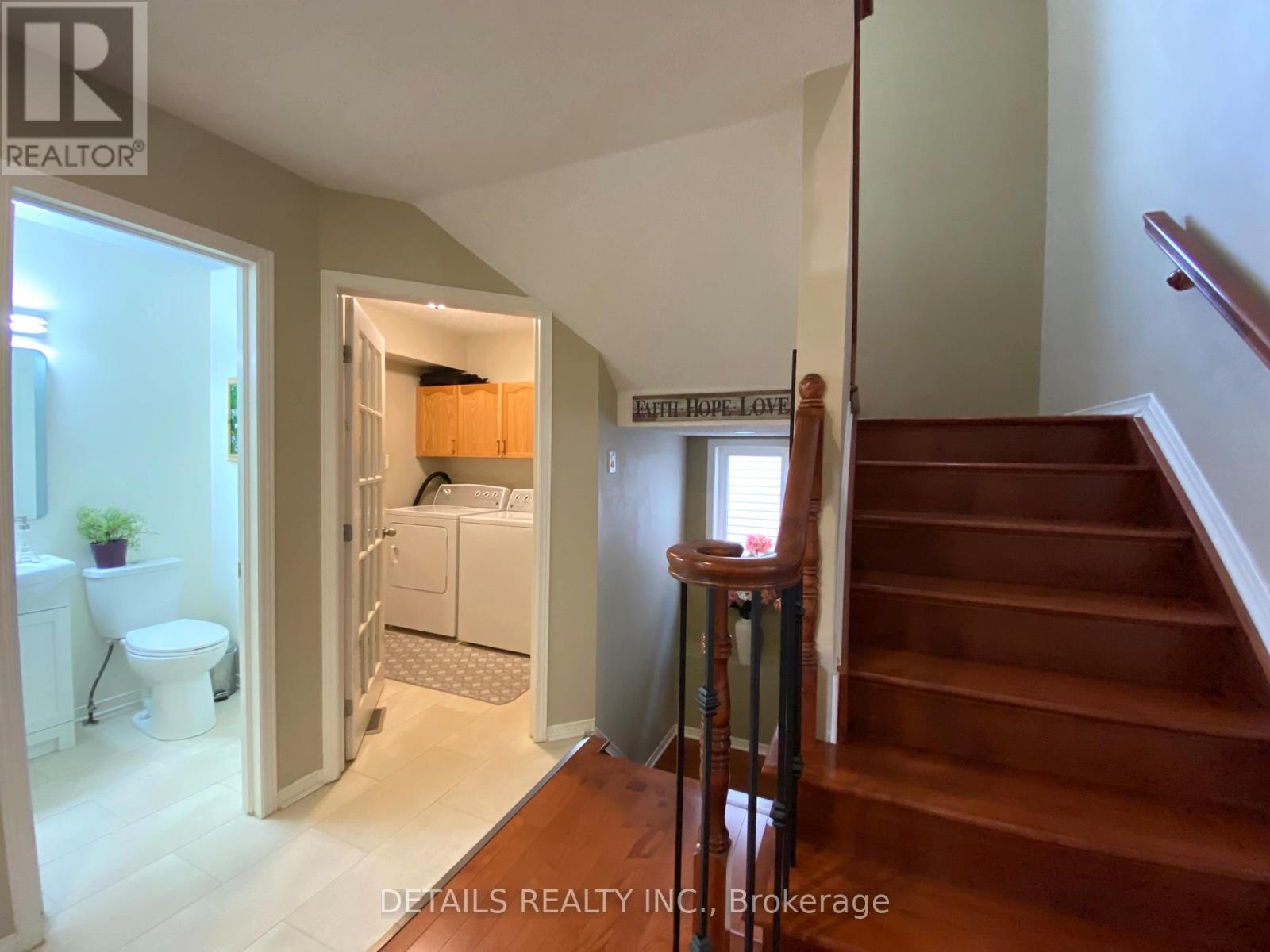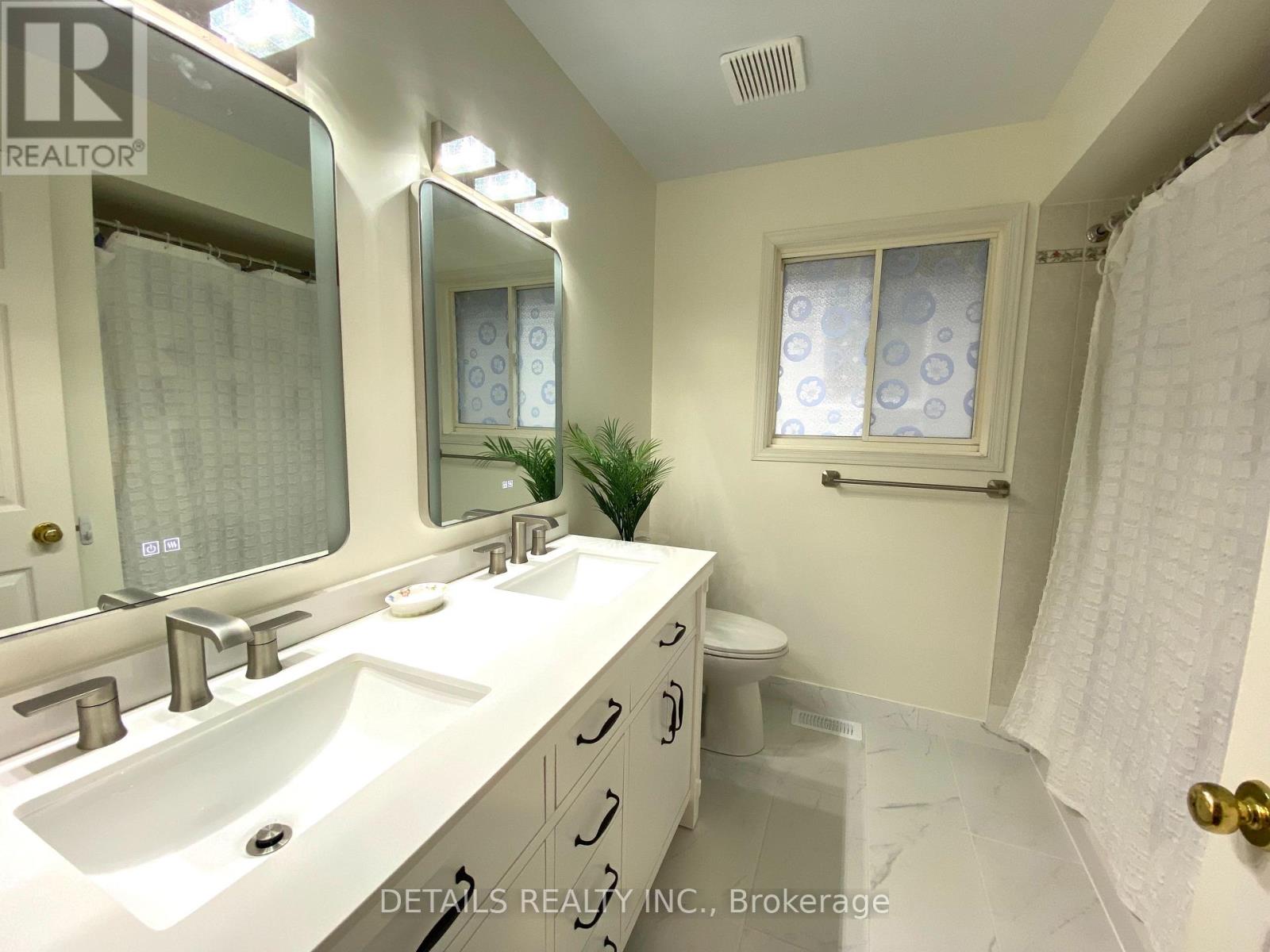8 Whitestone Drive Ottawa, Ontario K2C 4A7
4 Bedroom
4 Bathroom
2,000 - 2,500 ft2
Fireplace
Central Air Conditioning
Forced Air
$1,099,900
From Carling Ave. from Downtown, turn left onto Merivale Road, turn right onto Central Park Drive, turn right onto Whitestone Drive. ** This is a linked property.** (id:39840)
Open House
This property has open houses!
April
20
Sunday
Starts at:
2:00 pm
Ends at:4:00 pm
Property Details
| MLS® Number | X12092004 |
| Property Type | Single Family |
| Community Name | 5304 - Central Park |
| Features | Carpet Free |
| Parking Space Total | 4 |
Building
| Bathroom Total | 4 |
| Bedrooms Above Ground | 4 |
| Bedrooms Total | 4 |
| Appliances | Garage Door Opener Remote(s), Dishwasher, Dryer, Stove, Washer, Refrigerator |
| Basement Type | Full |
| Construction Style Attachment | Detached |
| Cooling Type | Central Air Conditioning |
| Exterior Finish | Brick Facing, Asbestos |
| Fireplace Present | Yes |
| Foundation Type | Concrete |
| Half Bath Total | 1 |
| Heating Fuel | Natural Gas |
| Heating Type | Forced Air |
| Stories Total | 2 |
| Size Interior | 2,000 - 2,500 Ft2 |
| Type | House |
| Utility Water | Municipal Water |
Parking
| Attached Garage | |
| Garage |
Land
| Acreage | No |
| Sewer | Sanitary Sewer |
| Size Depth | 98 Ft |
| Size Frontage | 35 Ft |
| Size Irregular | 35 X 98 Ft |
| Size Total Text | 35 X 98 Ft |
Rooms
| Level | Type | Length | Width | Dimensions |
|---|---|---|---|---|
| Second Level | Primary Bedroom | 4.41 m | 3.35 m | 4.41 m x 3.35 m |
| Second Level | Bedroom | 4.11 m | 3.35 m | 4.11 m x 3.35 m |
| Second Level | Bathroom | 3.2 m | 2.34 m | 3.2 m x 2.34 m |
| Second Level | Other | 3.21 m | 1.98 m | 3.21 m x 1.98 m |
| Second Level | Bedroom | 3.81 m | 3.35 m | 3.81 m x 3.35 m |
| Second Level | Bedroom | 3.35 m | 3.04 m | 3.35 m x 3.04 m |
| Second Level | Bathroom | 3.01 m | 2.03 m | 3.01 m x 2.03 m |
| Basement | Bathroom | 2.5 m | 2.12 m | 2.5 m x 2.12 m |
| Basement | Recreational, Games Room | 10.05 m | 7.12 m | 10.05 m x 7.12 m |
| Main Level | Dining Room | 4.41 m | 3.35 m | 4.41 m x 3.35 m |
| Main Level | Family Room | 4.87 m | 3.07 m | 4.87 m x 3.07 m |
| Main Level | Kitchen | 3.98 m | 2.33 m | 3.98 m x 2.33 m |
| Main Level | Laundry Room | 3.35 m | 2 m | 3.35 m x 2 m |
https://www.realtor.ca/real-estate/28189107/8-whitestone-drive-ottawa-5304-central-park
Contact Us
Contact us for more information


































