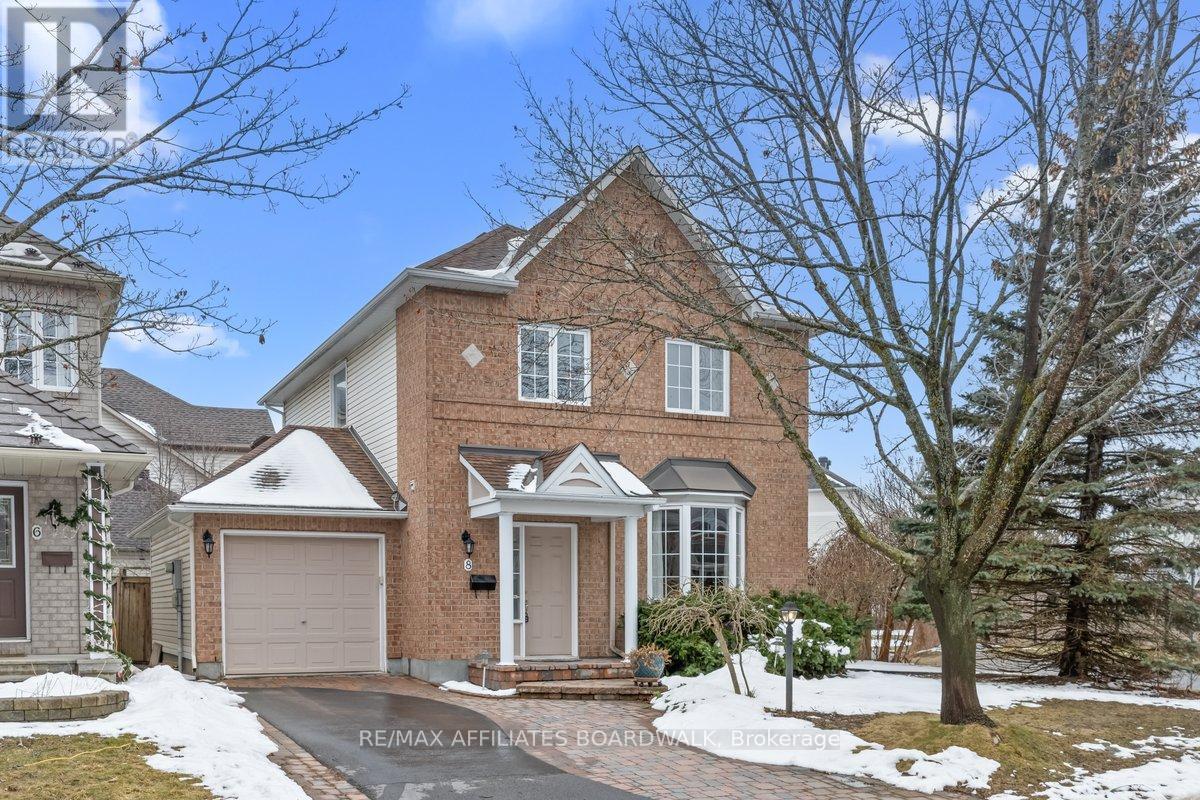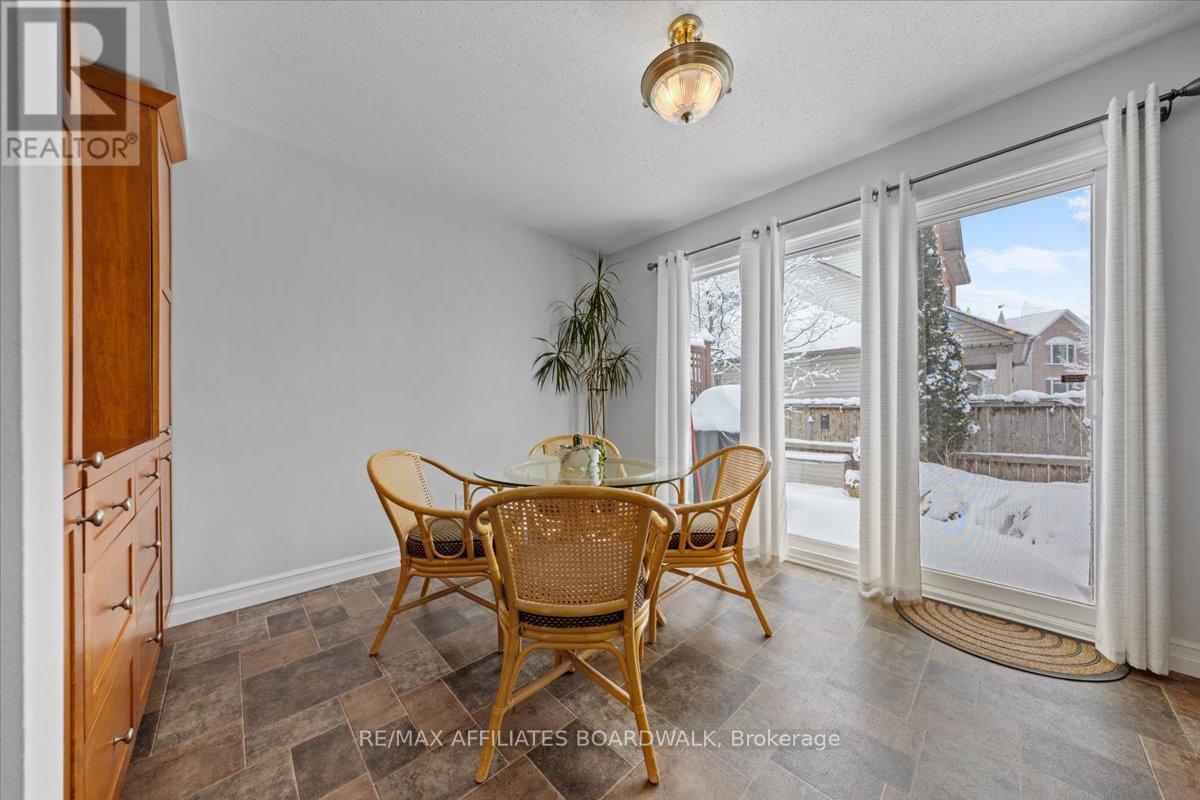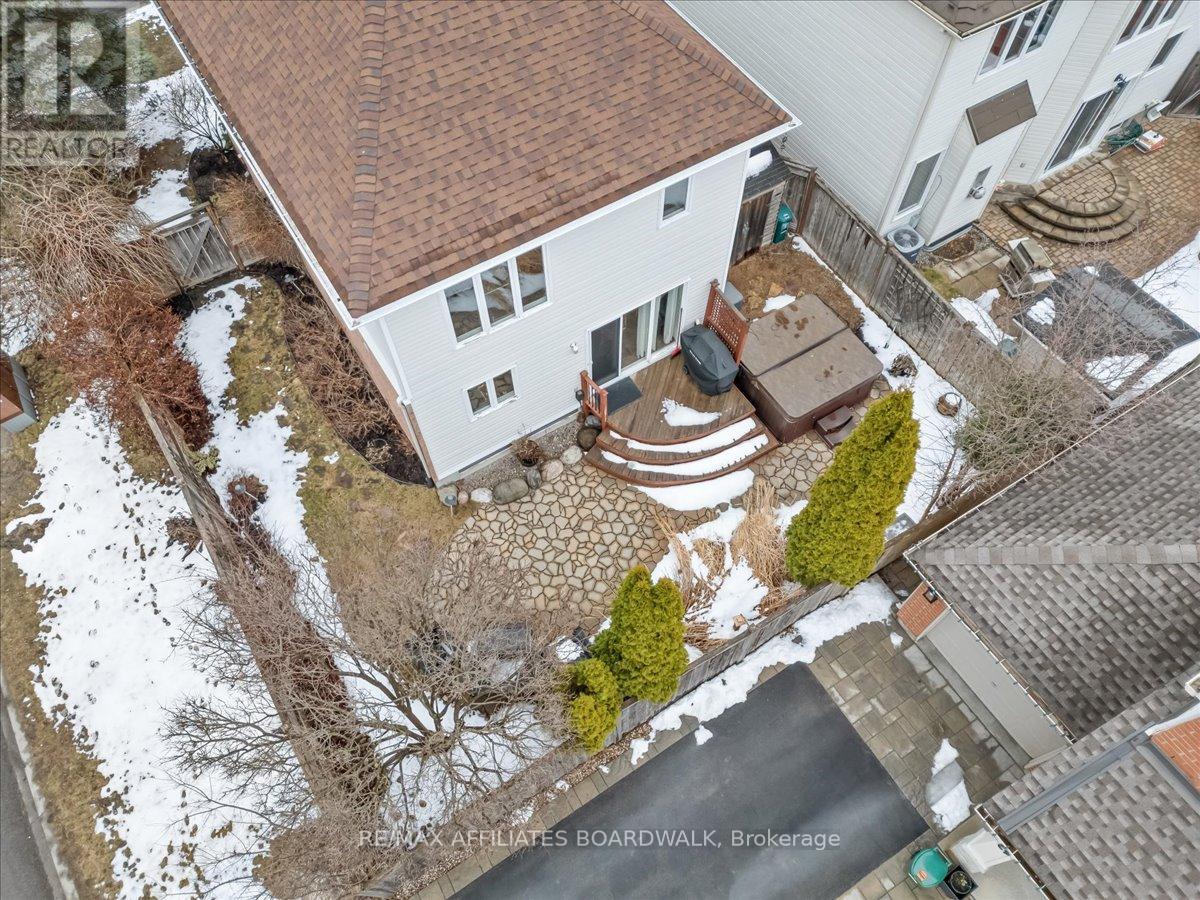3 Bedroom
3 Bathroom
1,500 - 2,000 ft2
Fireplace
Central Air Conditioning
Forced Air
$749,999
Set on a quiet corner lot in the heart of Chapman Mills, this well-maintained Minto Fontana model offers 3 bedrooms, 3 bathrooms, and a private, landscaped backyard made for relaxing! Inside, you'll find hardwood floors flowing through the living and dining areas, as well as all three bedrooms. The bathrooms are finished with modern ceramic tile, and the kitchen is both functional and inviting, featuring extended cabinetry that adds extra storage and character. The eating area is bright and open, ideal for casual meals or morning coffee. Upstairs, the primary suite includes a private 3-piece ensuite, an easy retreat at the end of the day. Downstairs, the finished lower level includes laundry and a large rec room, offering flexible space for movie nights, a home gym, or a playroom. You also have a large storage room. Heading outside, you'll find a one-of-a-kind backyard with mature landscaping & trees that surround a spacious patio, hot tub and an outdoor gas fireplace perfect for quiet evenings or weekend hangouts. Fully fenced and thoughtfully laid out, it's a space that balances privacy with comfort. Located in one of Ottawa's most established neighbourhoods, this home combines timeless design with everyday functionality. 24 hour irrevocable on all offers. (id:39840)
Property Details
|
MLS® Number
|
X12074780 |
|
Property Type
|
Single Family |
|
Community Name
|
7710 - Barrhaven East |
|
Parking Space Total
|
3 |
Building
|
Bathroom Total
|
3 |
|
Bedrooms Above Ground
|
3 |
|
Bedrooms Total
|
3 |
|
Appliances
|
Dryer, Freezer, Water Heater, Microwave, Oven, Stove, Washer, Refrigerator |
|
Basement Development
|
Finished |
|
Basement Type
|
Full (finished) |
|
Construction Style Attachment
|
Detached |
|
Cooling Type
|
Central Air Conditioning |
|
Exterior Finish
|
Brick |
|
Fireplace Present
|
Yes |
|
Foundation Type
|
Concrete |
|
Half Bath Total
|
1 |
|
Heating Fuel
|
Natural Gas |
|
Heating Type
|
Forced Air |
|
Stories Total
|
2 |
|
Size Interior
|
1,500 - 2,000 Ft2 |
|
Type
|
House |
|
Utility Water
|
Municipal Water |
Parking
Land
|
Acreage
|
No |
|
Sewer
|
Sanitary Sewer |
|
Size Depth
|
33 Ft ,7 In |
|
Size Frontage
|
78 Ft ,4 In |
|
Size Irregular
|
78.4 X 33.6 Ft |
|
Size Total Text
|
78.4 X 33.6 Ft |
|
Zoning Description
|
Residential |
Rooms
| Level |
Type |
Length |
Width |
Dimensions |
|
Second Level |
Primary Bedroom |
3.35 m |
4.26 m |
3.35 m x 4.26 m |
|
Second Level |
Bedroom |
3.04 m |
3.55 m |
3.04 m x 3.55 m |
|
Basement |
Recreational, Games Room |
5.91 m |
3.96 m |
5.91 m x 3.96 m |
|
Main Level |
Dining Room |
4.41 m |
3.04 m |
4.41 m x 3.04 m |
|
Main Level |
Kitchen |
3.2 m |
2.74 m |
3.2 m x 2.74 m |
|
Main Level |
Living Room |
3.04 m |
3.47 m |
3.04 m x 3.47 m |
|
Main Level |
Bedroom |
3.09 m |
3.07 m |
3.09 m x 3.07 m |
Utilities
https://www.realtor.ca/real-estate/28149411/8-stonepointe-avenue-ottawa-7710-barrhaven-east


















































