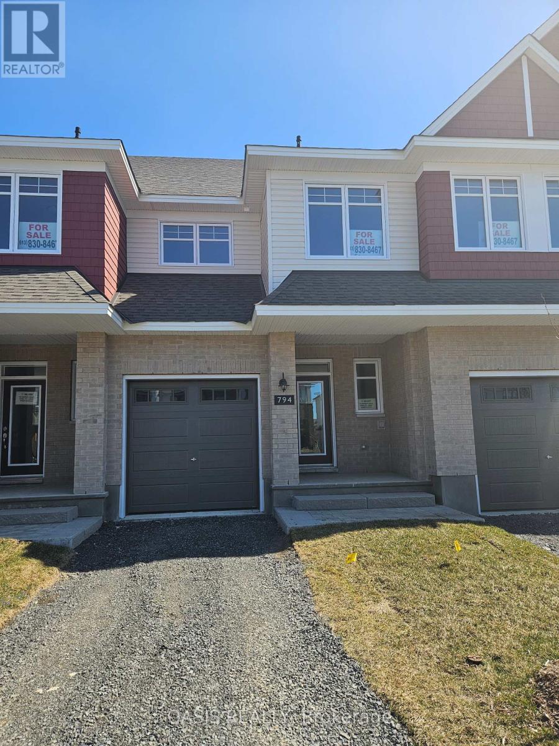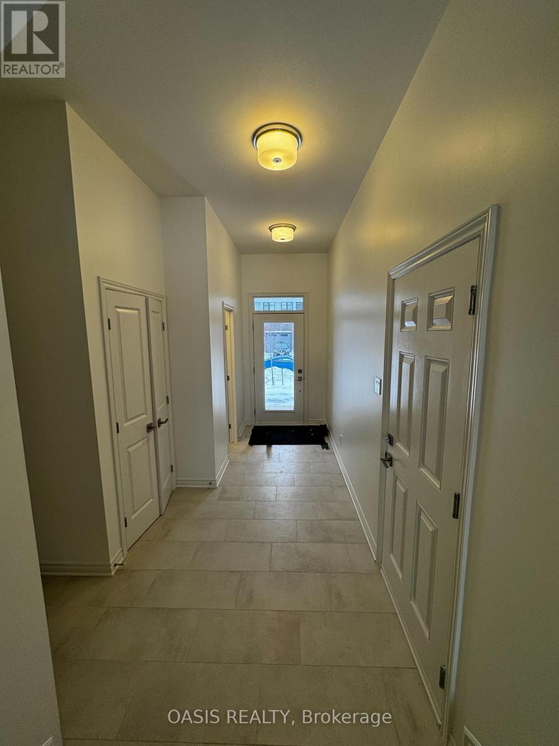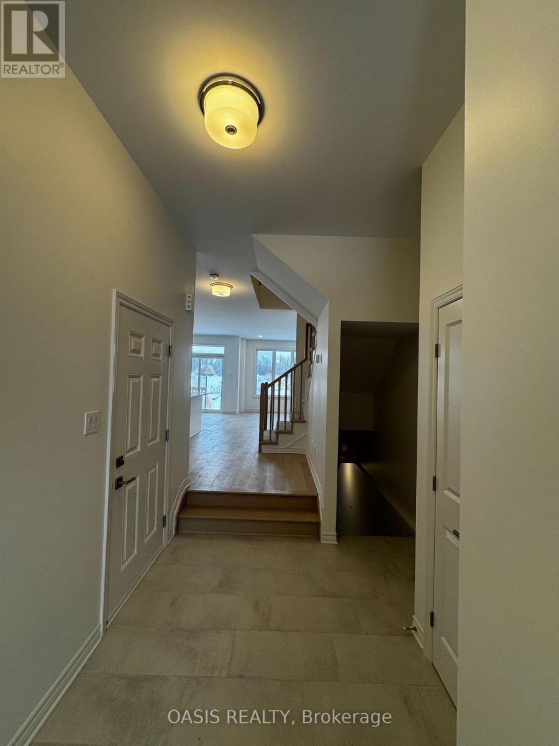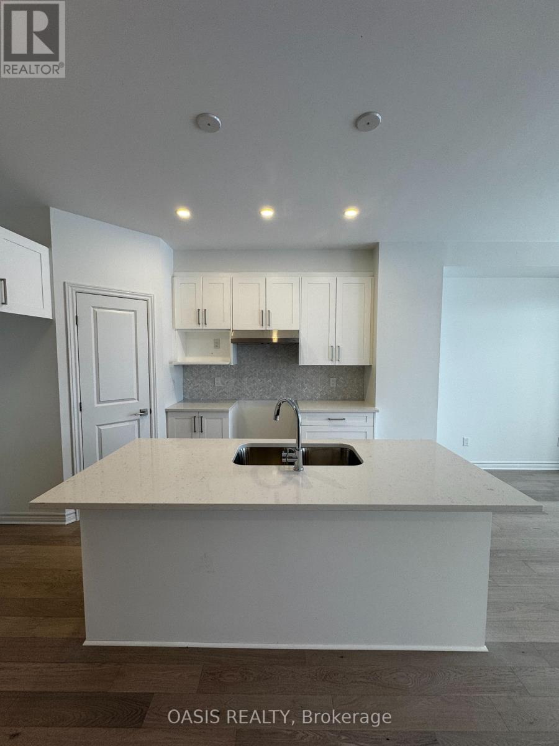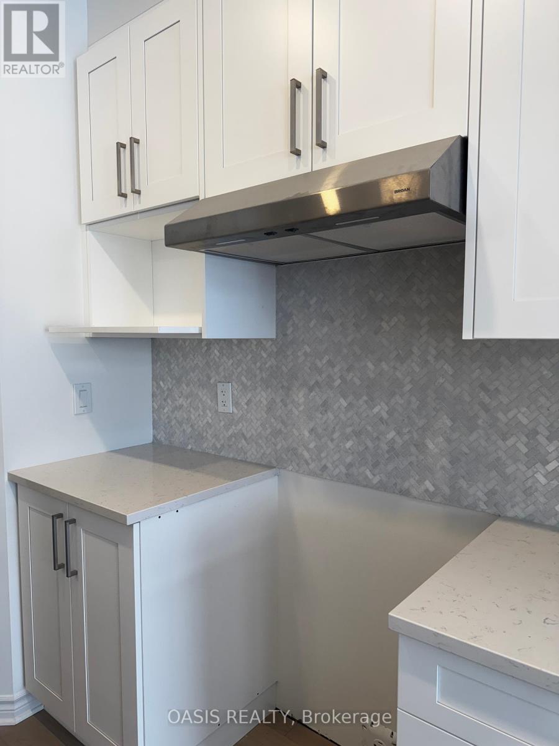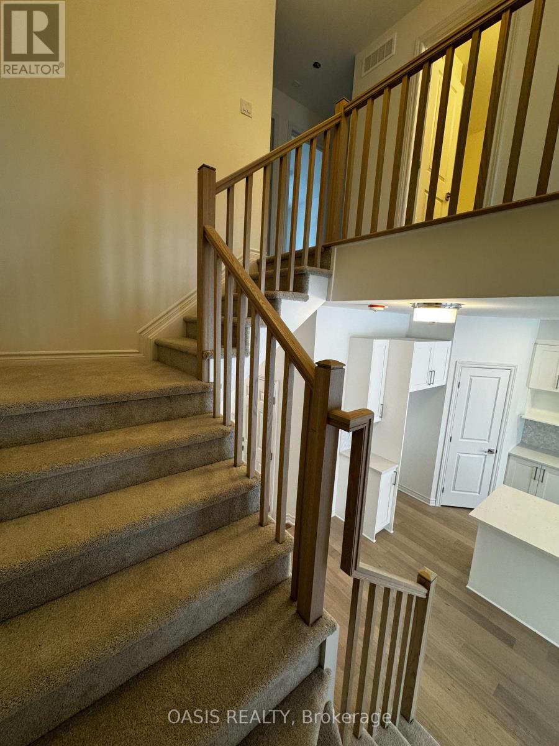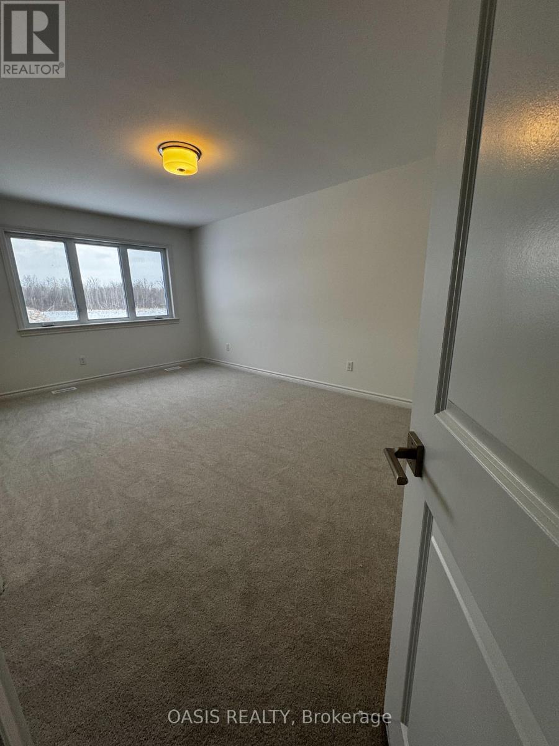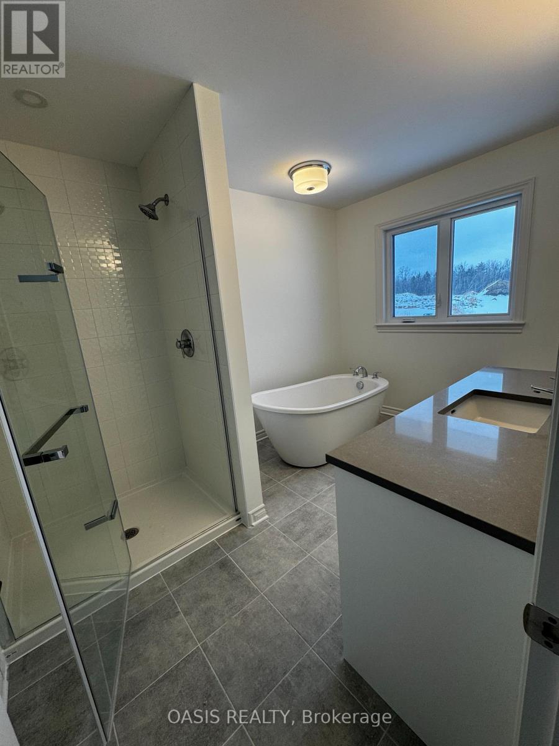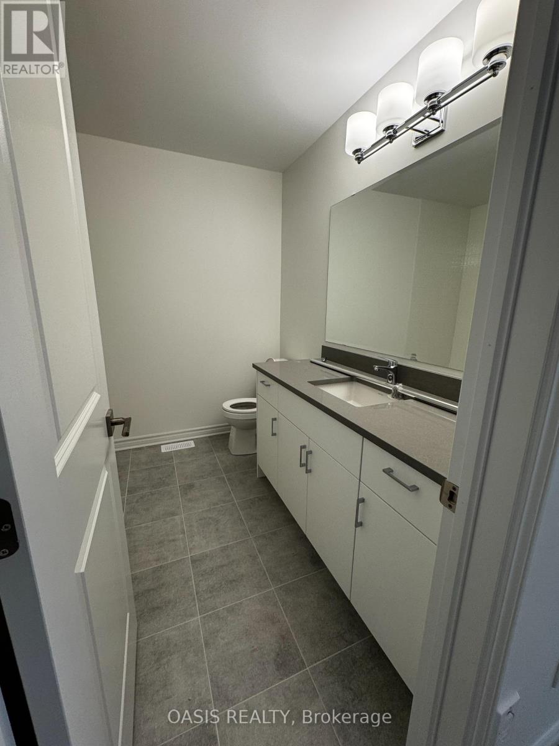794 Antonio Farley Street Ottawa, Ontario K4A 5N3
3 Bedroom
3 Bathroom
1,500 - 2,000 ft2
Fireplace
Central Air Conditioning, Ventilation System
Forced Air
$670,872
New price now reflects $30K in total discount plus over $18,000 in upgrades!. Brand new construction! Move in ready "Abbey" interior townhome, with quality features and upgrades. 3 bedrooms, 2.5 baths and a spacious finished basement family room with electric fireplace. Available 30 days after firm agreement. Energy Star features, 2nd floor laundry and quality finishes throughout. ie quartz counters, soft close drawers. Note: private/non-shared driveway (id:39840)
Property Details
| MLS® Number | X11988975 |
| Property Type | Single Family |
| Community Name | 1110 - Camelot |
| Parking Space Total | 2 |
Building
| Bathroom Total | 3 |
| Bedrooms Above Ground | 3 |
| Bedrooms Total | 3 |
| Age | New Building |
| Amenities | Fireplace(s) |
| Basement Development | Partially Finished |
| Basement Type | N/a (partially Finished) |
| Construction Style Attachment | Attached |
| Cooling Type | Central Air Conditioning, Ventilation System |
| Exterior Finish | Brick, Vinyl Siding |
| Fireplace Present | Yes |
| Fireplace Total | 1 |
| Foundation Type | Poured Concrete |
| Half Bath Total | 1 |
| Heating Fuel | Natural Gas |
| Heating Type | Forced Air |
| Stories Total | 2 |
| Size Interior | 1,500 - 2,000 Ft2 |
| Type | Row / Townhouse |
| Utility Water | Municipal Water |
Parking
| Attached Garage | |
| Garage |
Land
| Acreage | No |
| Sewer | Sanitary Sewer |
| Size Depth | 100 Ft |
| Size Frontage | 20 Ft |
| Size Irregular | 20 X 100 Ft |
| Size Total Text | 20 X 100 Ft |
| Zoning Description | R3z |
Rooms
| Level | Type | Length | Width | Dimensions |
|---|
https://www.realtor.ca/real-estate/27953774/794-antonio-farley-street-ottawa-1110-camelot
Contact Us
Contact us for more information


