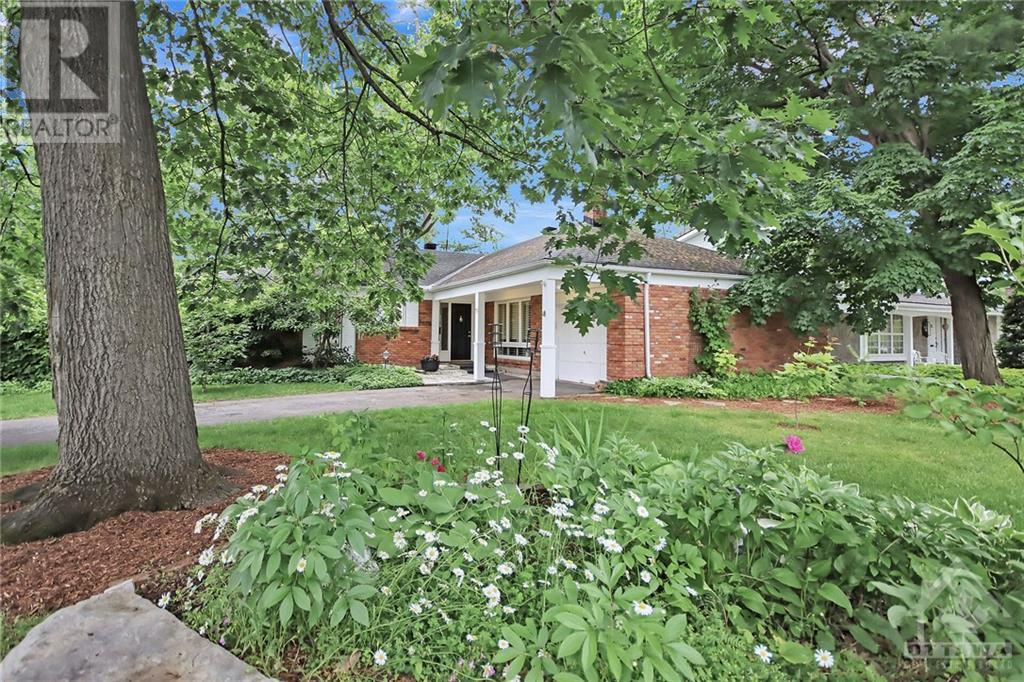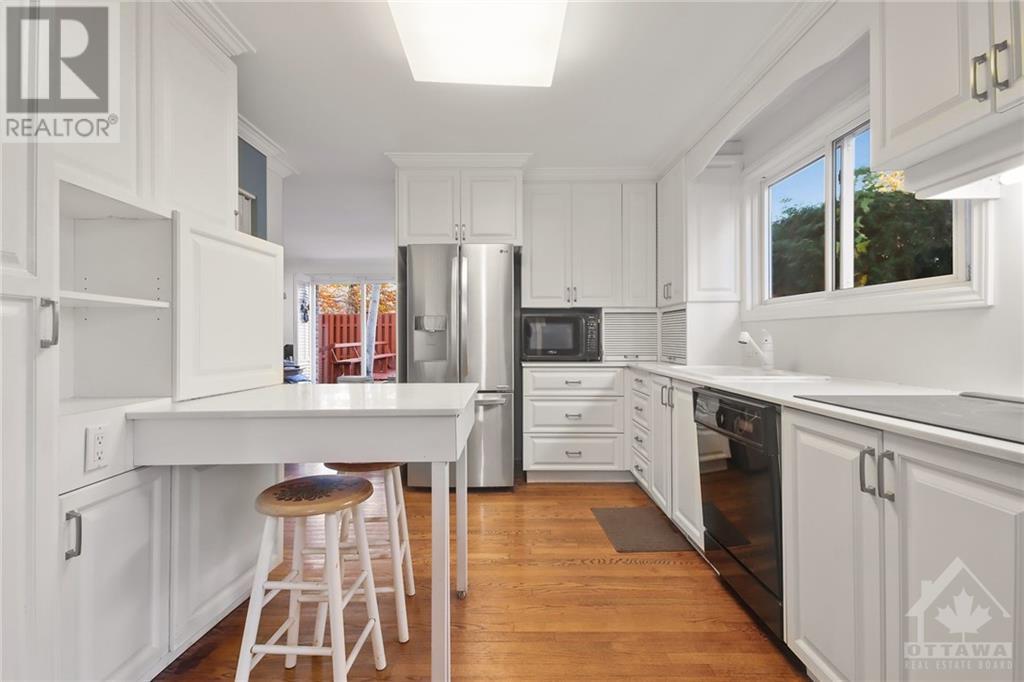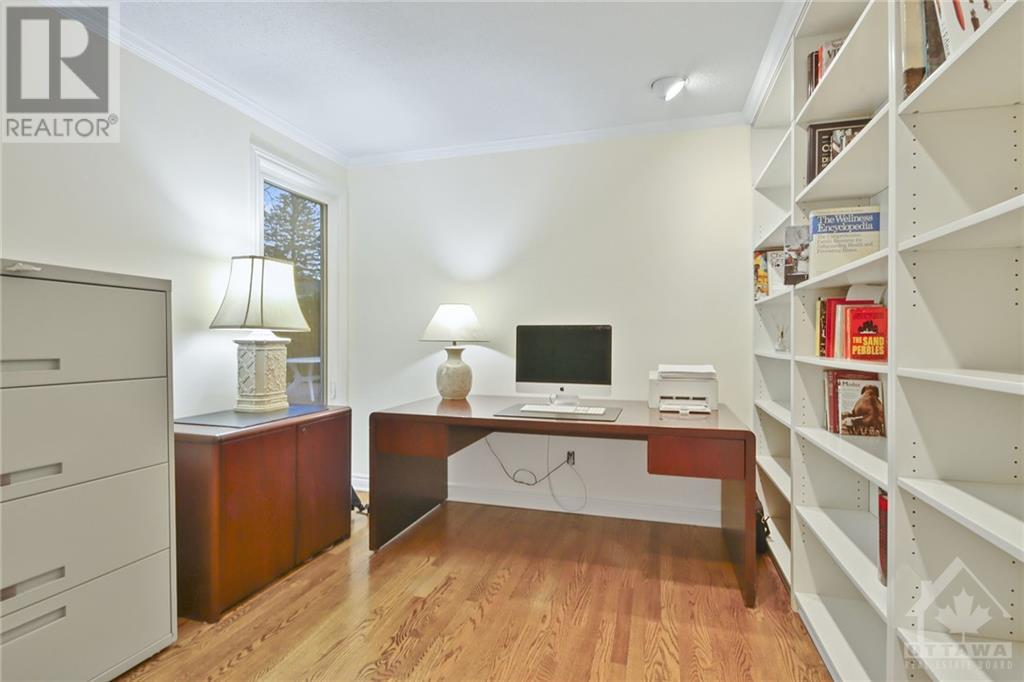3 Bedroom
3 Bathroom
Bungalow
Fireplace
Inground Pool
Central Air Conditioning
Forced Air
Landscaped
$975,000
Spacious bungalow in the heart of Arlington Woods, close to the NCC Greenbelt. There is a large foyer and a generous living room with carpeting over hardwood floors, and a fireplace. The dining room leads to the kitchen with Corion countertops. The family room is adjacent to the sunroom. There is a powder room, that doubles as a laundry room. The sizeable primary bedroom has carpeting over hardwood floors and a double closet. The 3-piece main bathroom also has a so-called ‘cheater door’ to the primary bedroom, functioning as an ensuite bathroom. The 2nd bedroom has hardwood floors, and the 3rd has carpeting over hardwood. Both have double closets. The lower level includes a large rec room with a pool table, a 3-piece bathroom, an office or storage room, and a workshop. This house also features an inground concrete pool with solar heating and a large wood deck. Surrounded by 120-year-old trees, it is ideally located near the NCC cycling path & nature trails leading to Bruce Pit. (id:39840)
Property Details
|
MLS® Number
|
1414511 |
|
Property Type
|
Single Family |
|
Neigbourhood
|
Arlington Woods |
|
AmenitiesNearBy
|
Golf Nearby, Public Transit, Recreation Nearby, Shopping |
|
CommunityFeatures
|
Family Oriented |
|
Features
|
Private Setting, Treed, Corner Site |
|
ParkingSpaceTotal
|
4 |
|
PoolType
|
Inground Pool |
|
StorageType
|
Storage Shed |
|
Structure
|
Deck |
Building
|
BathroomTotal
|
3 |
|
BedroomsAboveGround
|
3 |
|
BedroomsTotal
|
3 |
|
Appliances
|
Refrigerator, Dishwasher, Dryer, Freezer, Stove, Washer, Blinds |
|
ArchitecturalStyle
|
Bungalow |
|
BasementDevelopment
|
Partially Finished |
|
BasementType
|
Full (partially Finished) |
|
ConstructedDate
|
1971 |
|
ConstructionMaterial
|
Poured Concrete |
|
ConstructionStyleAttachment
|
Detached |
|
CoolingType
|
Central Air Conditioning |
|
ExteriorFinish
|
Brick, Siding |
|
FireProtection
|
Smoke Detectors |
|
FireplacePresent
|
Yes |
|
FireplaceTotal
|
1 |
|
FlooringType
|
Carpet Over Hardwood, Hardwood, Tile |
|
FoundationType
|
Poured Concrete |
|
HalfBathTotal
|
1 |
|
HeatingFuel
|
Natural Gas |
|
HeatingType
|
Forced Air |
|
StoriesTotal
|
1 |
|
Type
|
House |
|
UtilityWater
|
Municipal Water |
Parking
Land
|
Acreage
|
No |
|
FenceType
|
Fenced Yard |
|
LandAmenities
|
Golf Nearby, Public Transit, Recreation Nearby, Shopping |
|
LandscapeFeatures
|
Landscaped |
|
Sewer
|
Municipal Sewage System |
|
SizeDepth
|
100 Ft |
|
SizeFrontage
|
54 Ft ,5 In |
|
SizeIrregular
|
54.45 Ft X 100 Ft (irregular Lot) |
|
SizeTotalText
|
54.45 Ft X 100 Ft (irregular Lot) |
|
ZoningDescription
|
Residential |
Rooms
| Level |
Type |
Length |
Width |
Dimensions |
|
Basement |
Recreation Room |
|
|
25'1" x 21'10" |
|
Basement |
3pc Bathroom |
|
|
Measurements not available |
|
Basement |
Office |
|
|
14'5" x 10'0" |
|
Basement |
Workshop |
|
|
18'6" x 12'8" |
|
Main Level |
Foyer |
|
|
9'0" x 7'6" |
|
Main Level |
Living Room |
|
|
21'6" x 14'6" |
|
Main Level |
Dining Room |
|
|
14'1" x 12'8" |
|
Main Level |
Kitchen |
|
|
15'4" x 13'2" |
|
Main Level |
Family Room |
|
|
18'6" x 17'6" |
|
Main Level |
Sunroom |
|
|
10'0" x 8'6" |
|
Main Level |
Primary Bedroom |
|
|
18'0" x 14'9" |
|
Main Level |
Bedroom |
|
|
19'4" x 12'0" |
|
Main Level |
Bedroom |
|
|
15'2" x 11'7" |
|
Main Level |
3pc Bathroom |
|
|
Measurements not available |
|
Main Level |
2pc Bathroom |
|
|
Measurements not available |
https://www.realtor.ca/real-estate/27486090/79-parkland-crescent-ottawa-arlington-woods




















