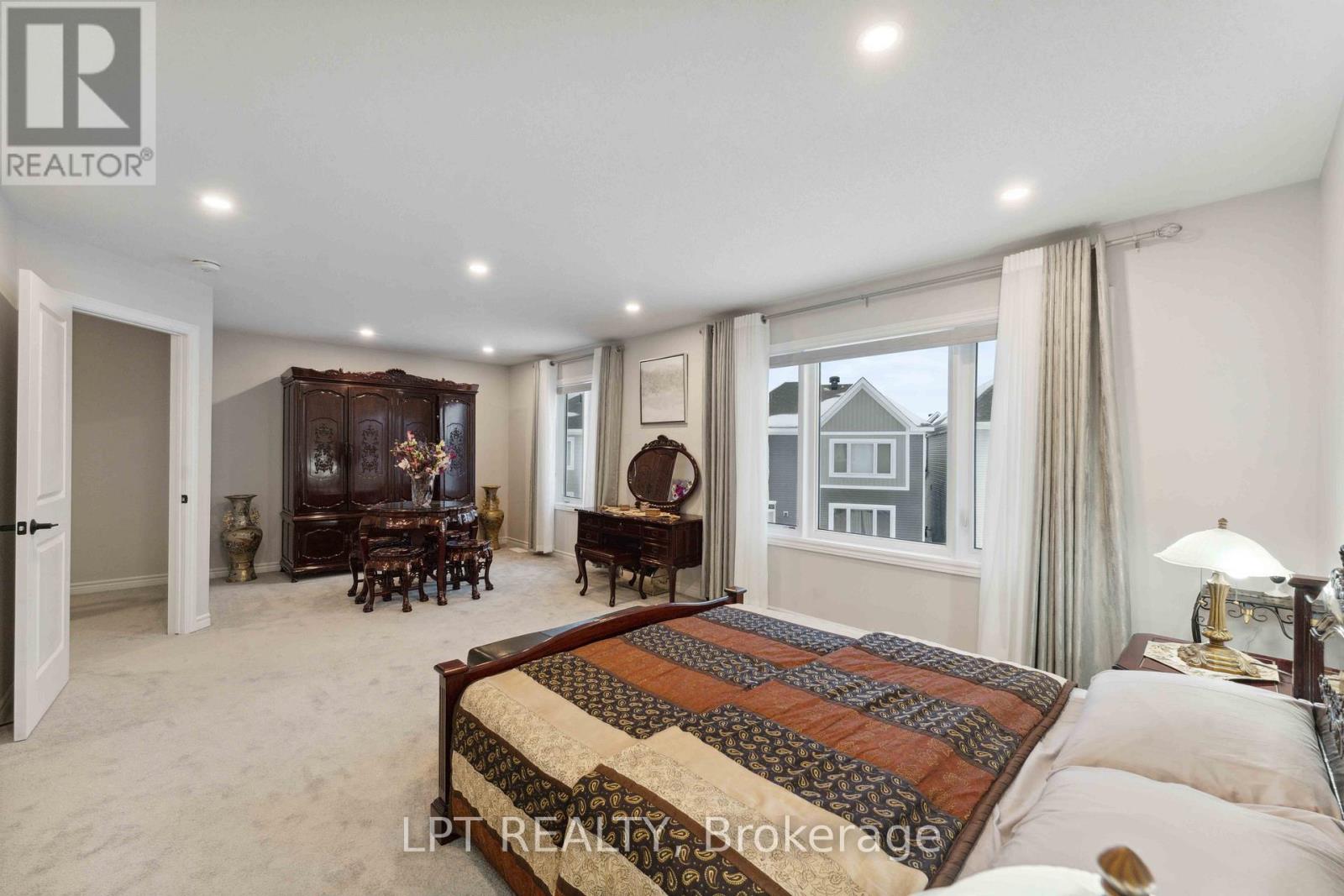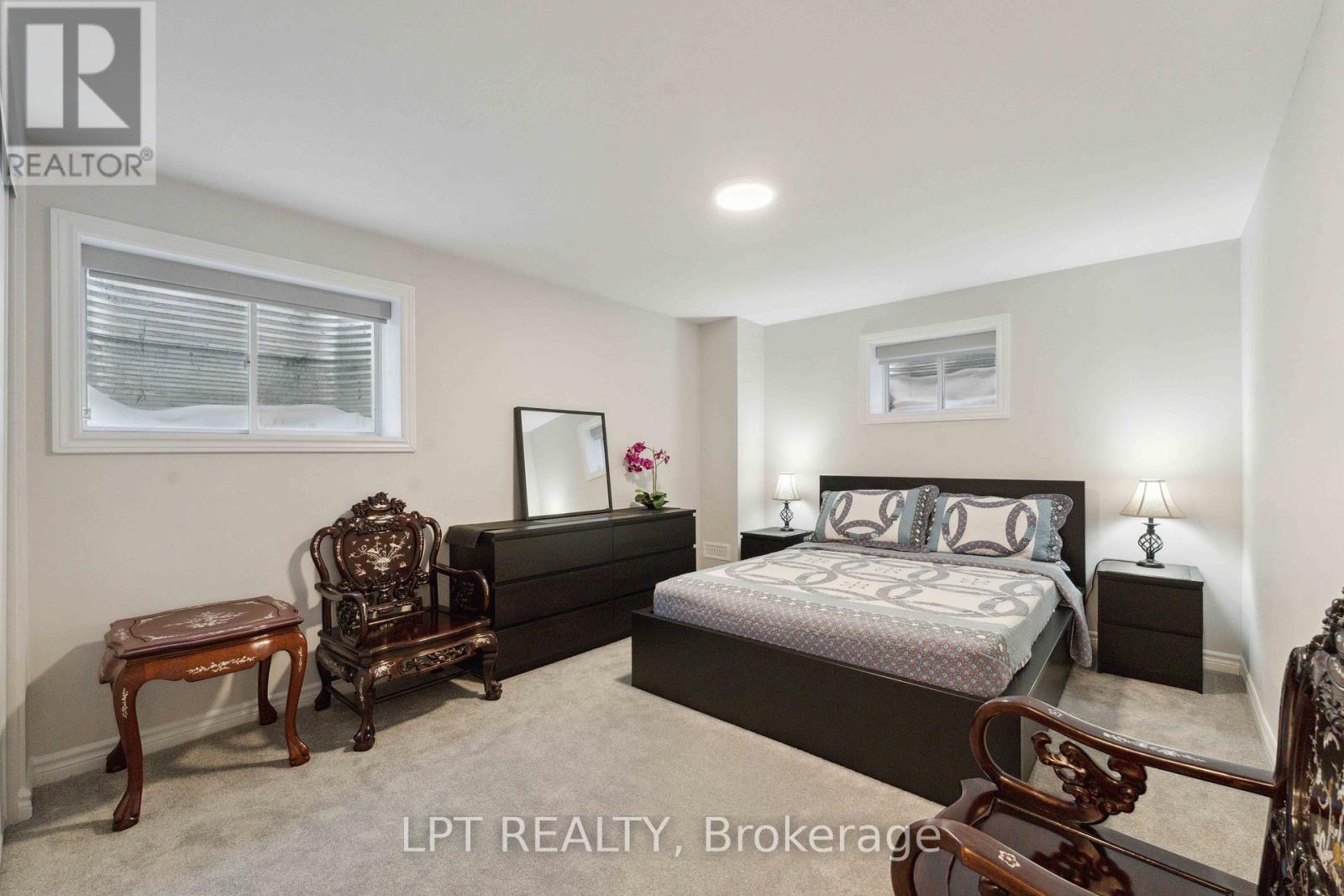5 Bedroom
5 Bathroom
Fireplace
Central Air Conditioning
Forced Air
$874,900
This extraordinary 5-bedroom gem boasts one of the largest pie-shaped lots in the area, providing you with endless possibilities for outdoor enjoyment. Step inside, and you'll be captivated by the upgrades. The 9-foot ceilings create an open and airy ambiance, while the flooring and banisters add a touch of elegance. The kitchen, adorned with exquisite quartz countertops and stainless steel appliances. Two luxurious ensuite bathrooms feature step-in showers, quartz countertops, upgraded tile - a haven of relaxation. With a main floor bedroom and ensuite, two additional upstairs, and two in the lower level, this home is perfect for a growing family or accommodating guests. But it's the expansive, sun-soaked backyard that truly sets this property apart. Say goodbye to cramped spaces and hello to your own private oasis. Imagine adding a pool, hot tub, or lush landscaping. Oversized windows throughout flood the interior with natural light, creating a warm and inviting atmosphere., Flooring: Hardwood, Flooring: Carpet W/W & Mixed (id:39840)
Property Details
|
MLS® Number
|
X11961301 |
|
Property Type
|
Single Family |
|
Community Name
|
7711 - Barrhaven - Half Moon Bay |
|
Equipment Type
|
Water Heater - Tankless |
|
Parking Space Total
|
4 |
|
Rental Equipment Type
|
Water Heater - Tankless |
Building
|
Bathroom Total
|
5 |
|
Bedrooms Above Ground
|
3 |
|
Bedrooms Below Ground
|
2 |
|
Bedrooms Total
|
5 |
|
Amenities
|
Fireplace(s) |
|
Appliances
|
Garage Door Opener Remote(s), Water Heater - Tankless, Dishwasher, Dryer, Hood Fan, Microwave, Refrigerator, Stove, Washer |
|
Basement Development
|
Finished |
|
Basement Type
|
N/a (finished) |
|
Construction Style Attachment
|
Detached |
|
Cooling Type
|
Central Air Conditioning |
|
Exterior Finish
|
Brick Facing, Aluminum Siding |
|
Fireplace Present
|
Yes |
|
Fireplace Total
|
2 |
|
Foundation Type
|
Poured Concrete |
|
Half Bath Total
|
1 |
|
Heating Fuel
|
Electric |
|
Heating Type
|
Forced Air |
|
Stories Total
|
2 |
|
Type
|
House |
|
Utility Water
|
Municipal Water |
Parking
Land
|
Acreage
|
No |
|
Sewer
|
Sanitary Sewer |
|
Size Frontage
|
38 Ft ,7 In |
|
Size Irregular
|
38.65 Ft |
|
Size Total Text
|
38.65 Ft |
Rooms
| Level |
Type |
Length |
Width |
Dimensions |
|
Second Level |
Bathroom |
2.6 m |
3.39 m |
2.6 m x 3.39 m |
|
Second Level |
Bathroom |
3.14 m |
2.03 m |
3.14 m x 2.03 m |
|
Second Level |
Other |
1.56 m |
2.32 m |
1.56 m x 2.32 m |
|
Second Level |
Bedroom |
6.98 m |
4 m |
6.98 m x 4 m |
|
Second Level |
Bedroom |
3.9 m |
3.45 m |
3.9 m x 3.45 m |
|
Lower Level |
Family Room |
5.84 m |
4.6 m |
5.84 m x 4.6 m |
|
Lower Level |
Bedroom |
4.46 m |
3.55 m |
4.46 m x 3.55 m |
|
Lower Level |
Bedroom |
4.37 m |
3.68 m |
4.37 m x 3.68 m |
|
Lower Level |
Bathroom |
3.46 m |
2.38 m |
3.46 m x 2.38 m |
|
Lower Level |
Utility Room |
4.15 m |
2.85 m |
4.15 m x 2.85 m |
|
Main Level |
Living Room |
4.41 m |
4.86 m |
4.41 m x 4.86 m |
|
Main Level |
Dining Room |
2.96 m |
3.74 m |
2.96 m x 3.74 m |
|
Main Level |
Kitchen |
3.18 m |
3.74 m |
3.18 m x 3.74 m |
|
Main Level |
Bedroom |
4.14 m |
3.67 m |
4.14 m x 3.67 m |
|
Main Level |
Bathroom |
1.83 m |
1.53 m |
1.83 m x 1.53 m |
|
Main Level |
Other |
2.44 m |
1.53 m |
2.44 m x 1.53 m |
|
Main Level |
Foyer |
2.35 m |
2.02 m |
2.35 m x 2.02 m |
|
Main Level |
Bathroom |
1.48 m |
1.63 m |
1.48 m x 1.63 m |
https://www.realtor.ca/real-estate/27889201/79-montology-way-ottawa-7711-barrhaven-half-moon-bay


















































