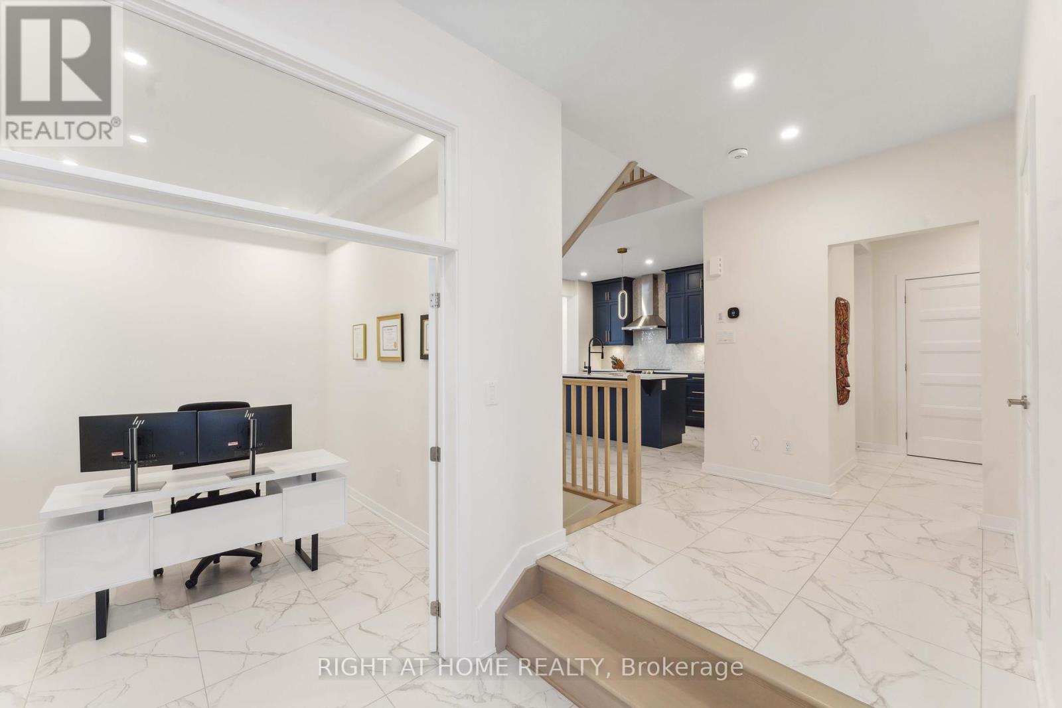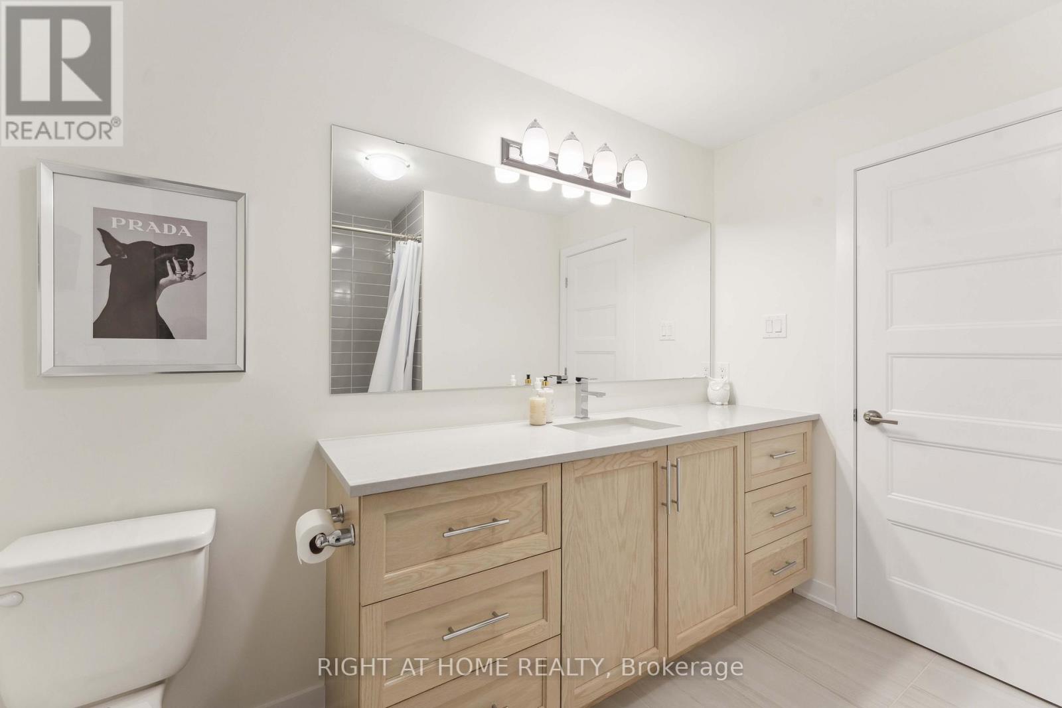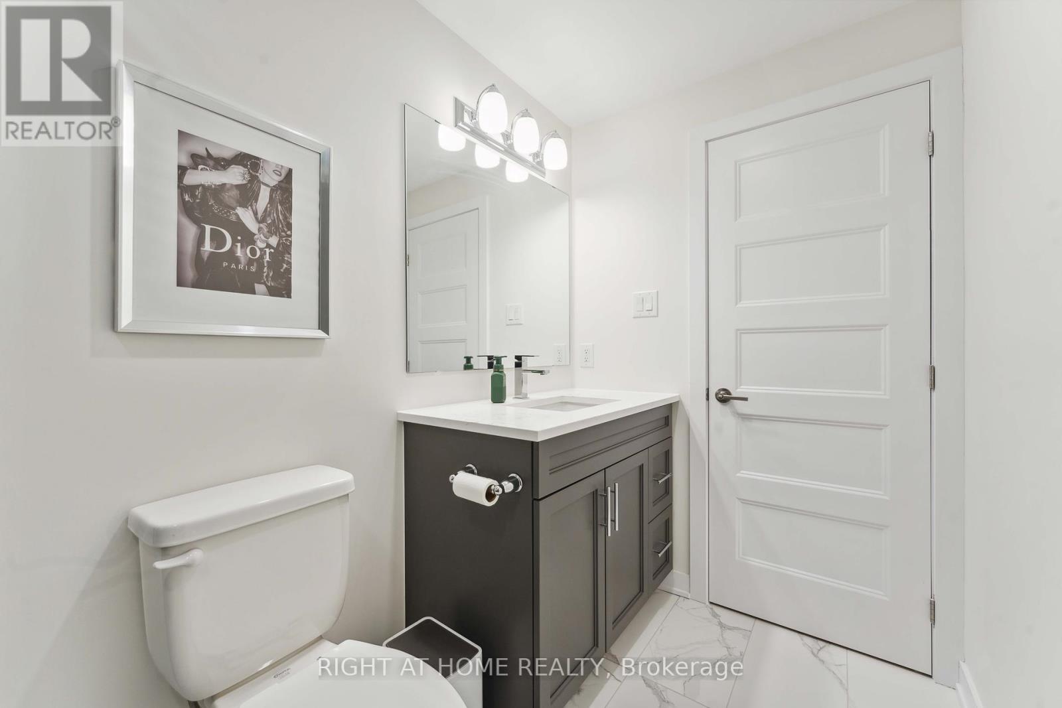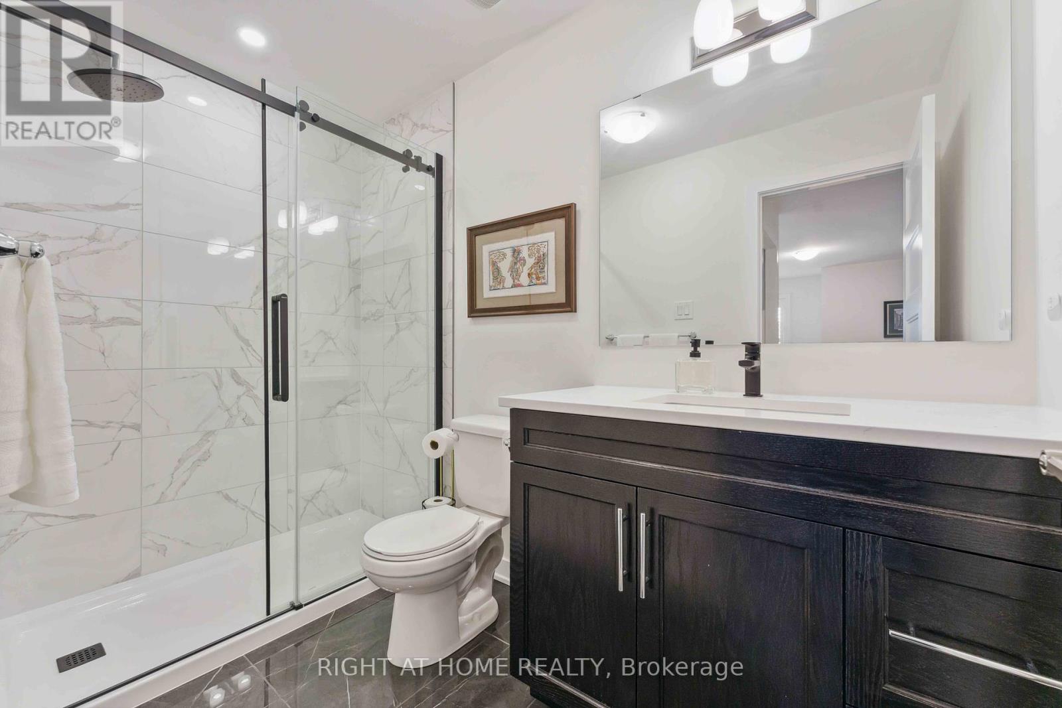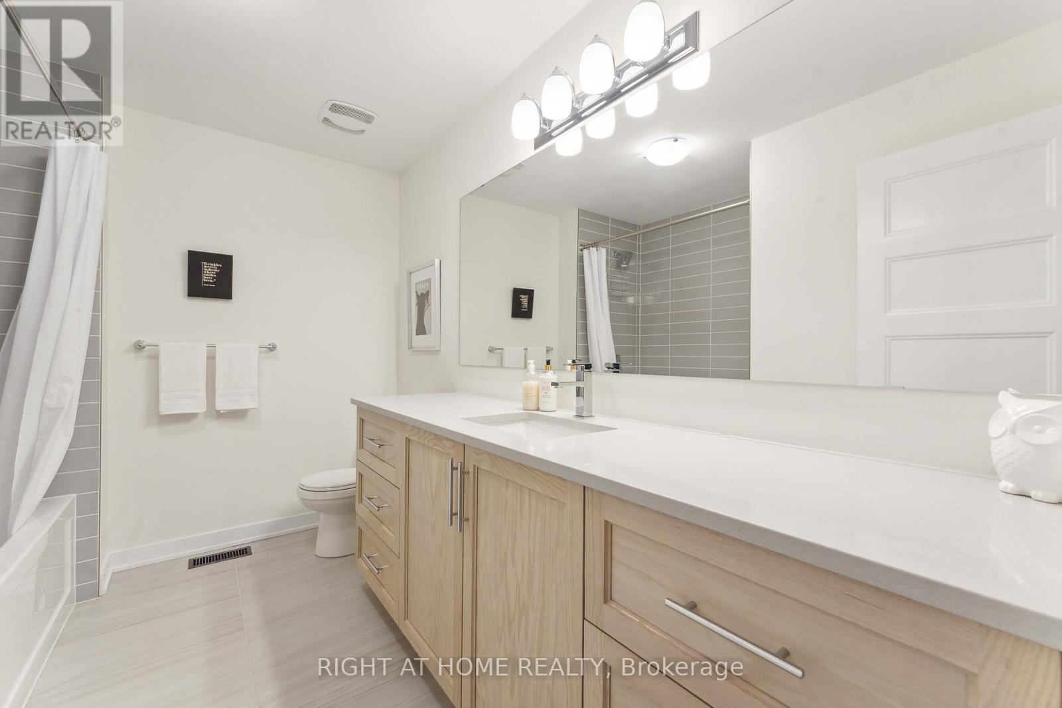4 Bedroom
5 Bathroom
Fireplace
Central Air Conditioning
Forced Air
$1,349,900
Discover the perfection of modern living in this absolutely gorgeous 4-bed, 5-bath home built by EQ Homes in October 2023. Offering over 2,600 sq. ft. of living space (plus a fully finished basement), this professionally designed residence in the popular Findlay Creek neighbourhood is packed with over $200,000 in premium upgrades a perfect blend of elegance and functionality. Every inch of this home has been meticulously crafted with thoughtful design and premium finishes, ensuring a seamless blend of style and convenience. Step into the welcoming foyer and be greeted by a private office/den, ideal for remote work. The gourmet kitchen is a chef's dream, featuring custom cabinetry, a large island, high-end SS appliances, and an open flow to the spacious dining room. The bright living room, complete with a cozy fireplace, is perfect for relaxing or entertaining. High ceilings, stunning tile floors, and modern light fixtures add a luxurious touch throughout the main level. Through the hardwood staircase enter the upper level, where you'll find 4 large bedrooms, 3 full bathrooms, and a convenient laundry room. The primary and second bedrooms both feature walk-in closets and luxurious en-suite bathrooms, offering comfort and privacy. Rich hardwood flooring flows throughout the upper level, adding warmth and sophistication. The fully finished lower level is a bright and versatile space, featuring a large family room and an additional full bathroom perfect for movie nights and playtime. Located in the vibrant and family-friendly community of Findlay Creek, this home offers easy access to parks, schools, shopping, and amenities. (id:39840)
Property Details
|
MLS® Number
|
X11933178 |
|
Property Type
|
Single Family |
|
Community Name
|
2605 - Blossom Park/Kemp Park/Findlay Creek |
|
Parking Space Total
|
4 |
Building
|
Bathroom Total
|
5 |
|
Bedrooms Above Ground
|
4 |
|
Bedrooms Total
|
4 |
|
Amenities
|
Fireplace(s) |
|
Appliances
|
Water Heater, Water Meter, Blinds, Dishwasher, Dryer, Hood Fan, Stove, Washer, Refrigerator |
|
Basement Development
|
Finished |
|
Basement Type
|
N/a (finished) |
|
Construction Style Attachment
|
Detached |
|
Cooling Type
|
Central Air Conditioning |
|
Exterior Finish
|
Vinyl Siding, Stone |
|
Fireplace Present
|
Yes |
|
Foundation Type
|
Poured Concrete |
|
Half Bath Total
|
1 |
|
Heating Fuel
|
Natural Gas |
|
Heating Type
|
Forced Air |
|
Stories Total
|
2 |
|
Type
|
House |
|
Utility Water
|
Municipal Water |
Parking
|
Attached Garage
|
|
|
Inside Entry
|
|
Land
|
Acreage
|
No |
|
Sewer
|
Sanitary Sewer |
|
Size Depth
|
104 Ft ,10 In |
|
Size Frontage
|
35 Ft ,9 In |
|
Size Irregular
|
35.82 X 104.88 Ft |
|
Size Total Text
|
35.82 X 104.88 Ft |
https://www.realtor.ca/real-estate/27824749/79-esban-drive-ottawa-2605-blossom-parkkemp-parkfindlay-creek




