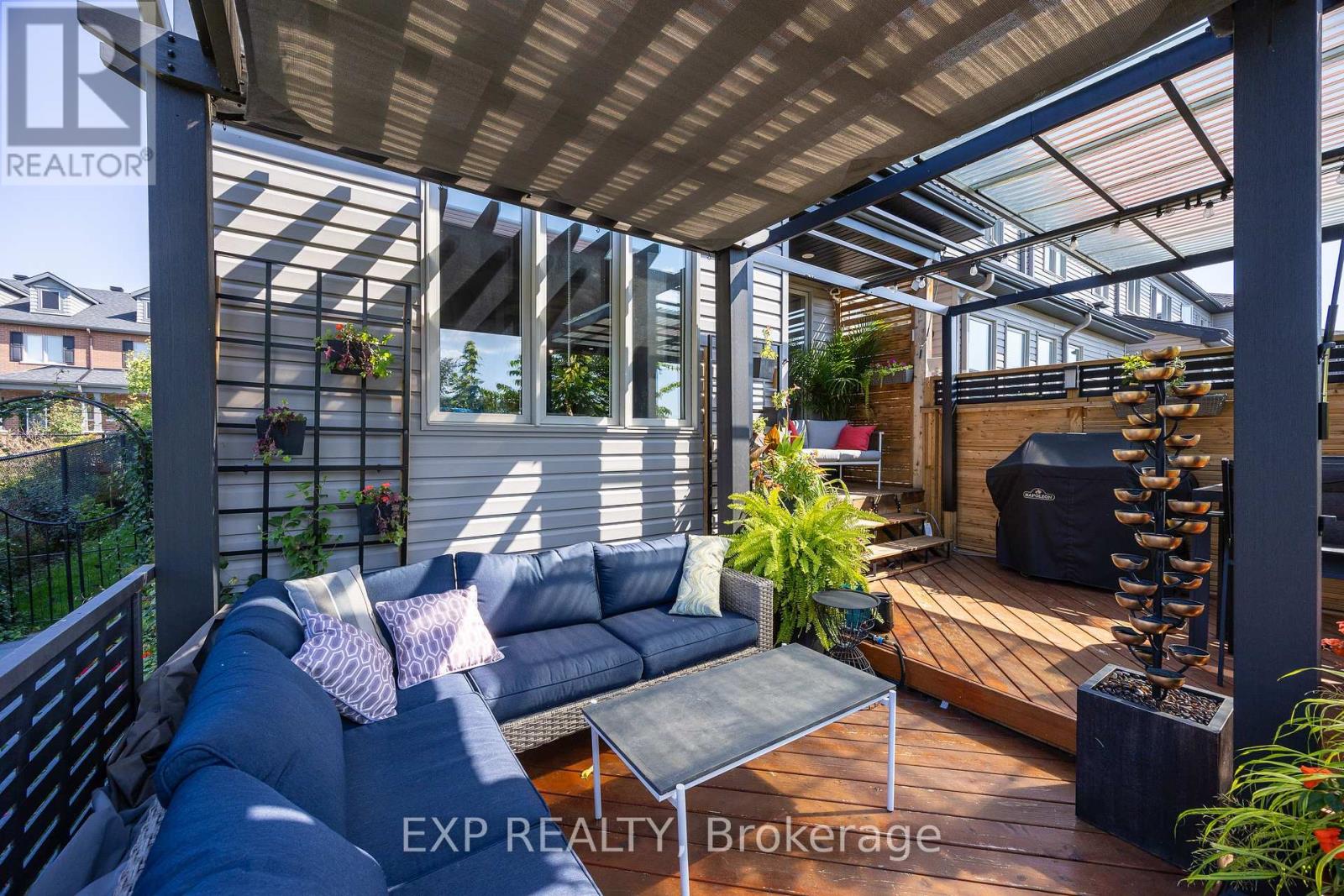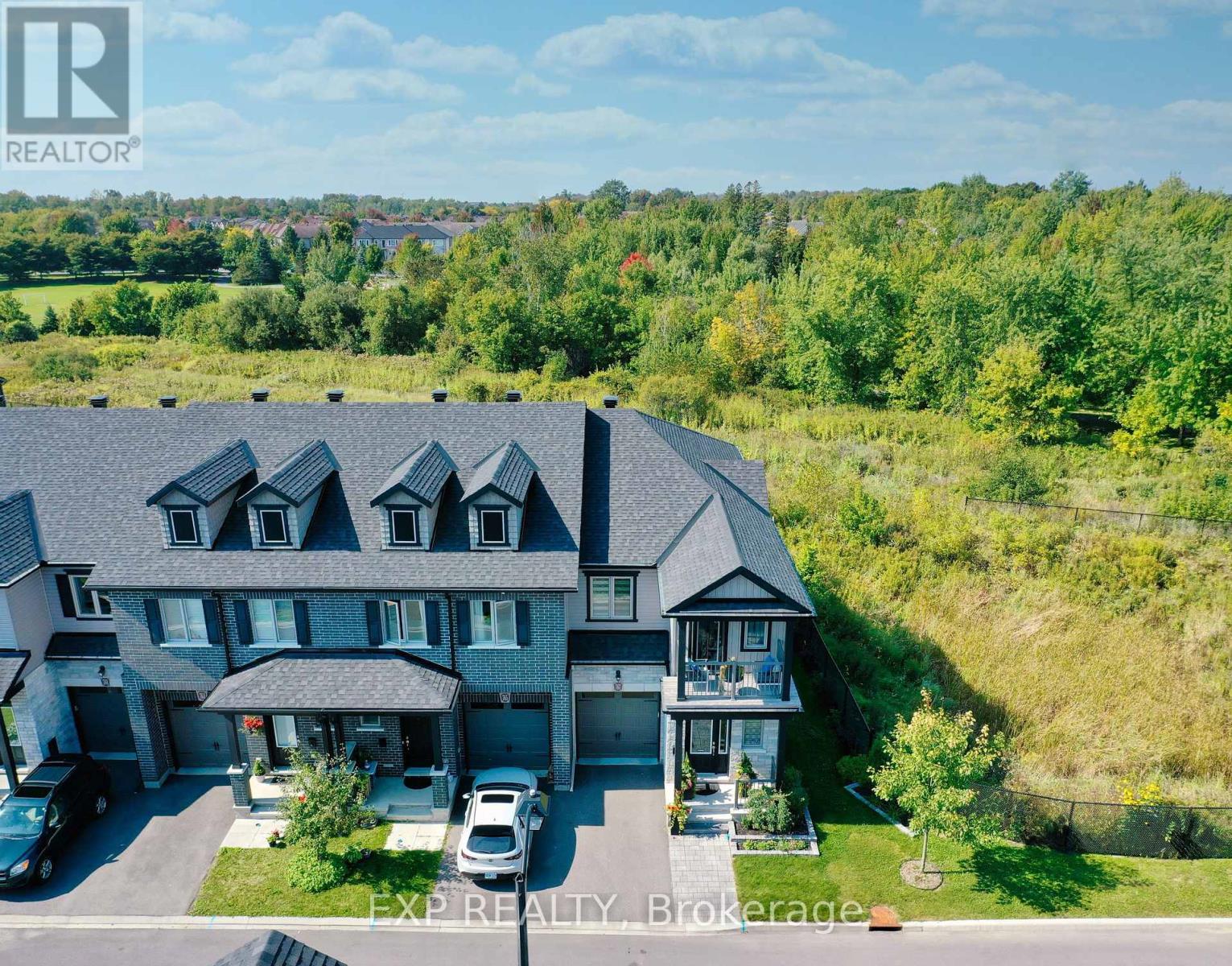3 Bedroom
4 Bathroom
1999.983 - 2499.9795 sqft
Central Air Conditioning, Air Exchanger
Forced Air
Landscaped
$732,000Maintenance, Parcel of Tied Land
$140 Monthly
Pristine End Unit at the end of a Cul-de-Sac backing onto nature with no rear or side neighbours. Built by Valecraft in 2020 with 50K of upgrades including expanded kitchen and then more recent upgrades, including a new 4th bathroom with walk-in shower on the lower level, multi tiered decks out back with pergolas and gas bbq hookup, new tub for two with bubble and jet and rain shower installed in the main bath, custom closet organizers in the primary en-suite, upgraded lighting, side garden, and front terraced garden and stone walkway. Truly a chef's kitchen with gas range, pantry, lots of cupboards and counter surface and breakfast bar. Primary bedroom offers en-suite, custom walk-in and private balcony for your morning coffees. 9-9.5' ceilings on the main level. Amazing location, quiet and peaceful yet minutes to the Ottawa International Airport, transit and plenty of amenities nearby whether it be shopping, groceries, dining, banking, medical etc. Enjoy the nature trails as well - come see it now! Truly one of a kind location! Why commute all the way to Findlay Creek or Riverside South when you can enjoy nearly new construction right in town, next to nature. 24 hour irrevocable. 2136 sq ft per builders plans. $140 per month association fee covers snow removable and road maintenance. (id:39840)
Property Details
|
MLS® Number
|
X11902289 |
|
Property Type
|
Single Family |
|
Community Name
|
2605 - Blossom Park/Kemp Park/Findlay Creek |
|
EquipmentType
|
Water Heater |
|
Features
|
Irregular Lot Size, Backs On Greenbelt |
|
ParkingSpaceTotal
|
2 |
|
RentalEquipmentType
|
Water Heater |
|
Structure
|
Porch |
Building
|
BathroomTotal
|
4 |
|
BedroomsAboveGround
|
3 |
|
BedroomsTotal
|
3 |
|
Appliances
|
Garage Door Opener Remote(s), Blinds, Dishwasher, Dryer, Refrigerator, Stove, Washer |
|
BasementType
|
Full |
|
ConstructionStyleAttachment
|
Attached |
|
CoolingType
|
Central Air Conditioning, Air Exchanger |
|
ExteriorFinish
|
Stone, Vinyl Siding |
|
FoundationType
|
Poured Concrete |
|
HalfBathTotal
|
1 |
|
HeatingFuel
|
Natural Gas |
|
HeatingType
|
Forced Air |
|
StoriesTotal
|
2 |
|
SizeInterior
|
1999.983 - 2499.9795 Sqft |
|
Type
|
Row / Townhouse |
|
UtilityWater
|
Municipal Water |
Parking
|
Attached Garage
|
|
|
Inside Entry
|
|
Land
|
Acreage
|
No |
|
LandscapeFeatures
|
Landscaped |
|
Sewer
|
Sanitary Sewer |
|
SizeDepth
|
87 Ft ,6 In |
|
SizeFrontage
|
29 Ft ,9 In |
|
SizeIrregular
|
29.8 X 87.5 Ft |
|
SizeTotalText
|
29.8 X 87.5 Ft |
Rooms
| Level |
Type |
Length |
Width |
Dimensions |
|
Second Level |
Bathroom |
3.71 m |
2.74 m |
3.71 m x 2.74 m |
|
Second Level |
Primary Bedroom |
5.46 m |
3.71 m |
5.46 m x 3.71 m |
|
Second Level |
Bedroom 2 |
4.85 m |
2.69 m |
4.85 m x 2.69 m |
|
Second Level |
Bedroom 3 |
3.68 m |
2.97 m |
3.68 m x 2.97 m |
|
Second Level |
Laundry Room |
1.73 m |
1.09 m |
1.73 m x 1.09 m |
|
Basement |
Exercise Room |
4.27 m |
2.57 m |
4.27 m x 2.57 m |
|
Basement |
Family Room |
7.16 m |
9.1 m |
7.16 m x 9.1 m |
|
Main Level |
Foyer |
3.96 m |
2.51 m |
3.96 m x 2.51 m |
|
Main Level |
Living Room |
4.45 m |
3.35 m |
4.45 m x 3.35 m |
|
Main Level |
Dining Room |
3.35 m |
2.59 m |
3.35 m x 2.59 m |
|
Main Level |
Kitchen |
3.81 m |
3.12 m |
3.81 m x 3.12 m |
|
Main Level |
Den |
4.27 m |
2.57 m |
4.27 m x 2.57 m |
https://www.realtor.ca/real-estate/27757025/767-dearborn-ottawa-2605-blossom-parkkemp-parkfindlay-creek

































