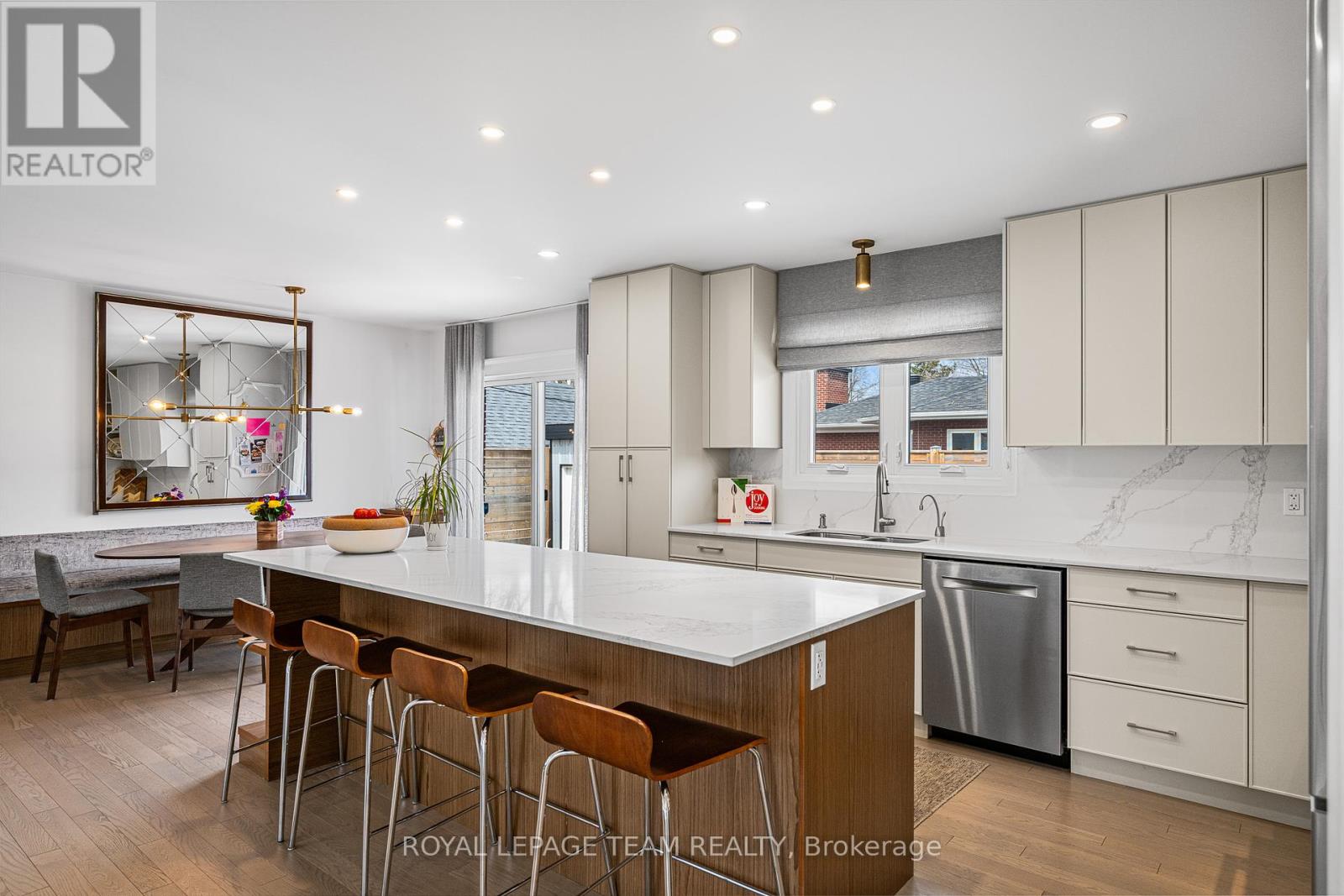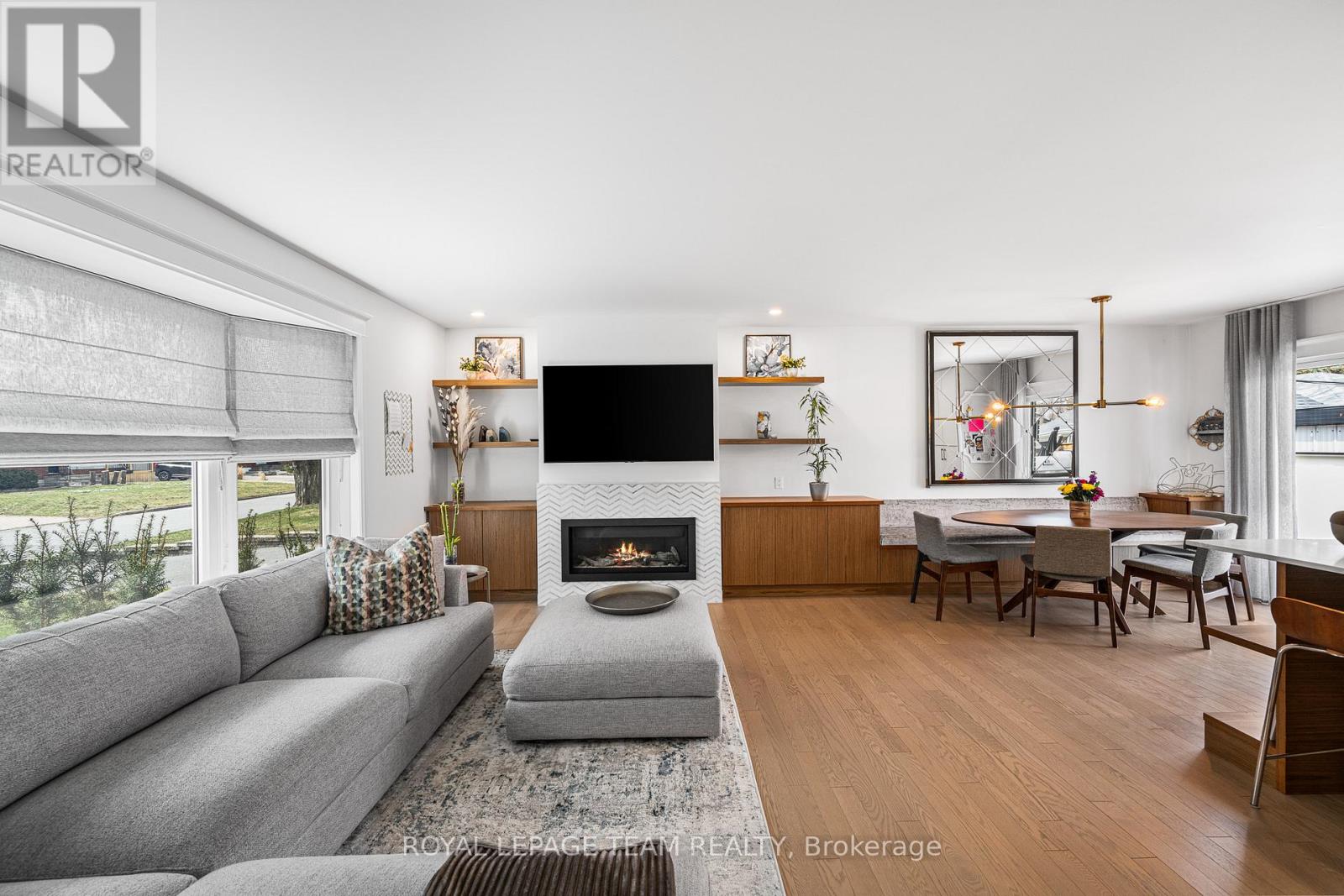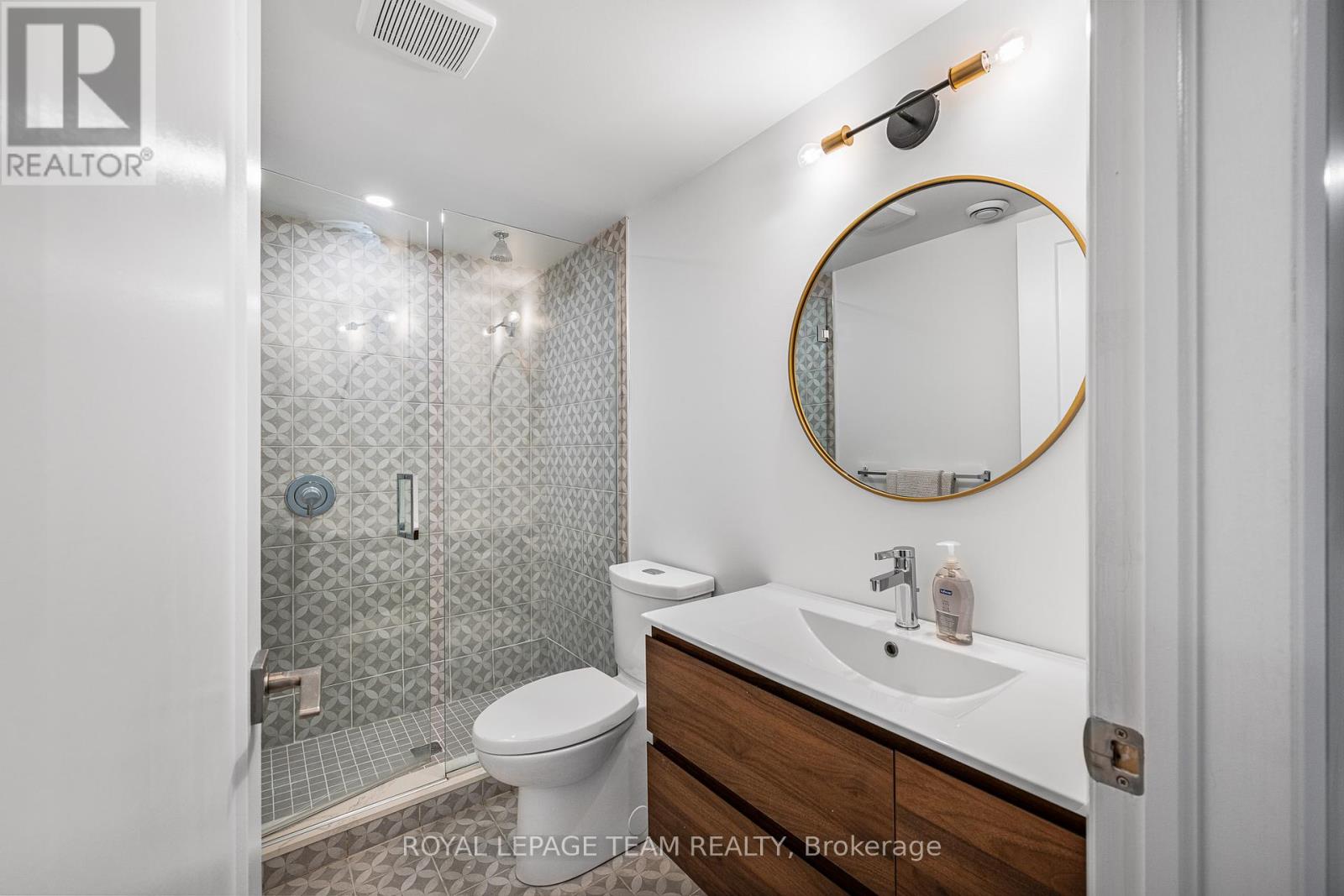767 Cork Street Ottawa, Ontario K1G 1X8
$949,900
OPEN HOUSE SATURDAY APRIL 26TH & SUNDAY APRIL 27TH 2:00-4:00PM. Welcome to 767 Cork Street a masterfully reimagined residence tucked into the heart of Ottawa's coveted Pleasant Park neighbourhood. This exceptional split-level home has been taken back to the studs and rebuilt with an uncompromising eye for design, quality, and detail. From the moment you step inside, you're met with a sense of calm and craftsmanship. Custom Raywal millwork, oversized soft-close cabinetry, and sleek quartz countertops define the showpiece kitchen, while a custom banquette bench with storage adds charm and functionality. The flowing layout is bathed in natural light, grounded by a beautiful gas fireplace, and styled with thoughtful, elevated finishes throughout. Every detail of this home speaks to intentional living. The systems, structure, and finishes are a homeowners dream from the metal roof with lifetime warranty, to the Hunter Douglas window treatments. The private back yard is a sanctuary in itself, featuring a saltwater pool and a fully fenced outdoor space designed for effortless entertaining. Located on an established, tree-lined street close to top schools, shopping, hospitals, and major routes, 767 Cork Street is more than a home its a lifestyle upgrade. No conveyance of any written signed offers prior to 1:00pm on April 29th 2025 (id:39840)
Open House
This property has open houses!
2:00 pm
Ends at:4:00 pm
2:00 pm
Ends at:4:00 pm
Property Details
| MLS® Number | X12099188 |
| Property Type | Single Family |
| Community Name | 3702 - Elmvale Acres |
| Parking Space Total | 3 |
| Pool Type | Above Ground Pool |
Building
| Bathroom Total | 3 |
| Bedrooms Above Ground | 3 |
| Bedrooms Total | 3 |
| Amenities | Fireplace(s) |
| Appliances | Dishwasher, Dryer, Stove, Wine Fridge, Refrigerator |
| Basement Development | Finished |
| Basement Type | N/a (finished) |
| Construction Style Attachment | Detached |
| Cooling Type | Central Air Conditioning |
| Exterior Finish | Brick, Vinyl Siding |
| Fireplace Present | Yes |
| Foundation Type | Concrete |
| Heating Fuel | Natural Gas |
| Heating Type | Forced Air |
| Size Interior | 1,100 - 1,500 Ft2 |
| Type | House |
| Utility Water | Municipal Water |
Parking
| Attached Garage | |
| Garage | |
| Inside Entry |
Land
| Acreage | No |
| Sewer | Sanitary Sewer |
| Size Depth | 79 Ft |
| Size Frontage | 65 Ft |
| Size Irregular | 65 X 79 Ft |
| Size Total Text | 65 X 79 Ft |
Rooms
| Level | Type | Length | Width | Dimensions |
|---|---|---|---|---|
| Second Level | Primary Bedroom | 3.56 m | 3.26 m | 3.56 m x 3.26 m |
| Second Level | Bathroom | 2.83 m | 1.49 m | 2.83 m x 1.49 m |
| Second Level | Bedroom | 3.06 m | 2.97 m | 3.06 m x 2.97 m |
| Second Level | Bedroom | 2.96 m | 2.93 m | 2.96 m x 2.93 m |
| Second Level | Bathroom | 2.85 m | 1.89 m | 2.85 m x 1.89 m |
| Basement | Recreational, Games Room | 7.81 m | 6.79 m | 7.81 m x 6.79 m |
| Basement | Bathroom | 2.52 m | 1.4 m | 2.52 m x 1.4 m |
| Basement | Other | 2.52 m | 1.89 m | 2.52 m x 1.89 m |
| Basement | Other | Measurements not available | ||
| Basement | Utility Room | 3.46 m | 1.61 m | 3.46 m x 1.61 m |
| Lower Level | Laundry Room | 2.31 m | 1.68 m | 2.31 m x 1.68 m |
| Lower Level | Office | Measurements not available | ||
| Main Level | Foyer | Measurements not available | ||
| Main Level | Living Room | 4.78 m | 3.71 m | 4.78 m x 3.71 m |
| Main Level | Dining Room | 3.44 m | 2.69 m | 3.44 m x 2.69 m |
| Main Level | Kitchen | 4.46 m | 3.44 m | 4.46 m x 3.44 m |
https://www.realtor.ca/real-estate/28204235/767-cork-street-ottawa-3702-elmvale-acres
Contact Us
Contact us for more information













































