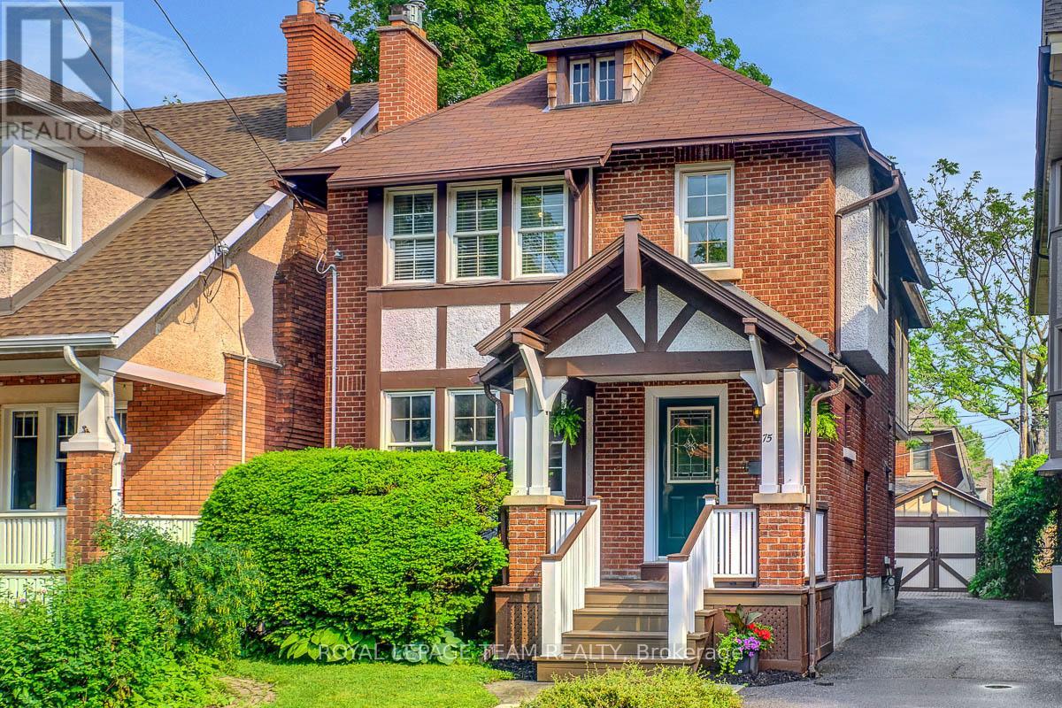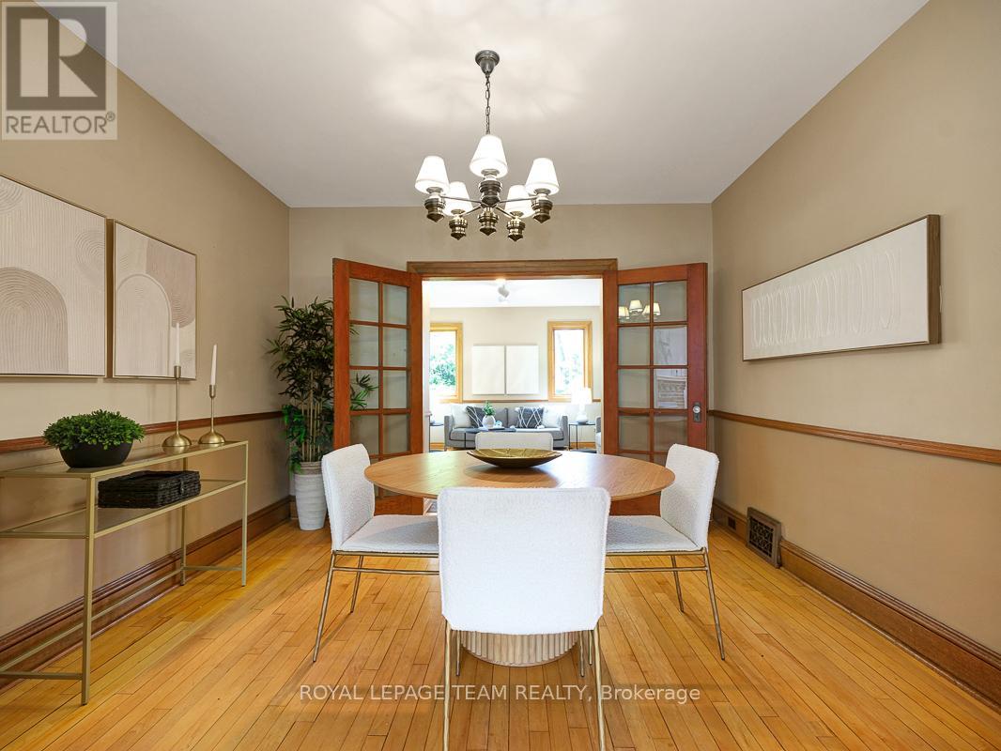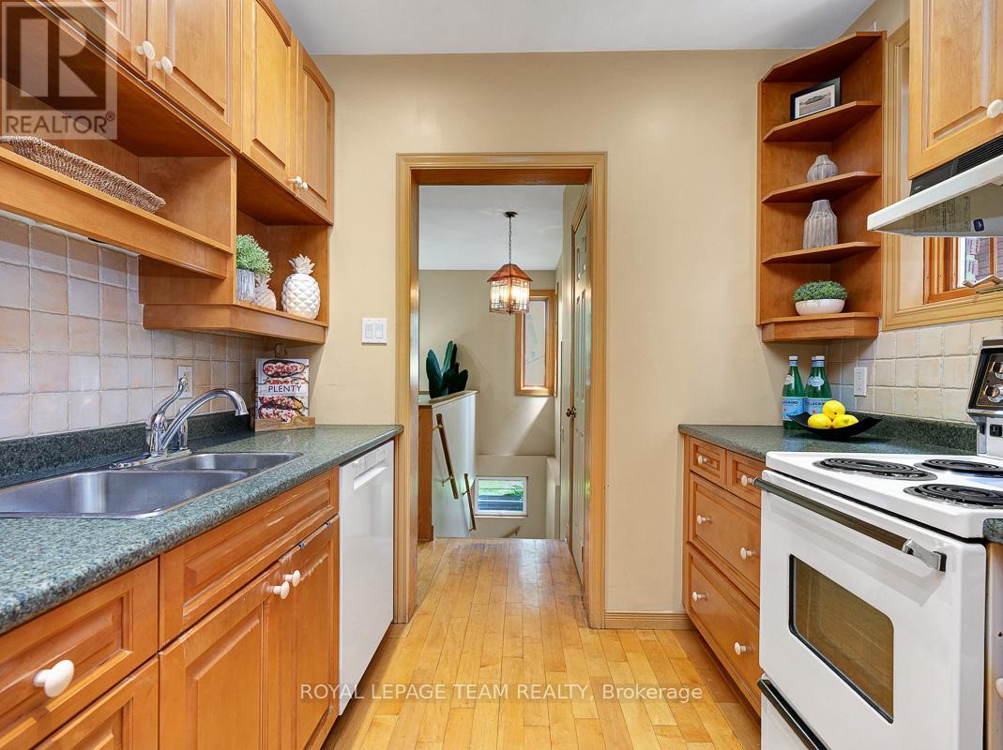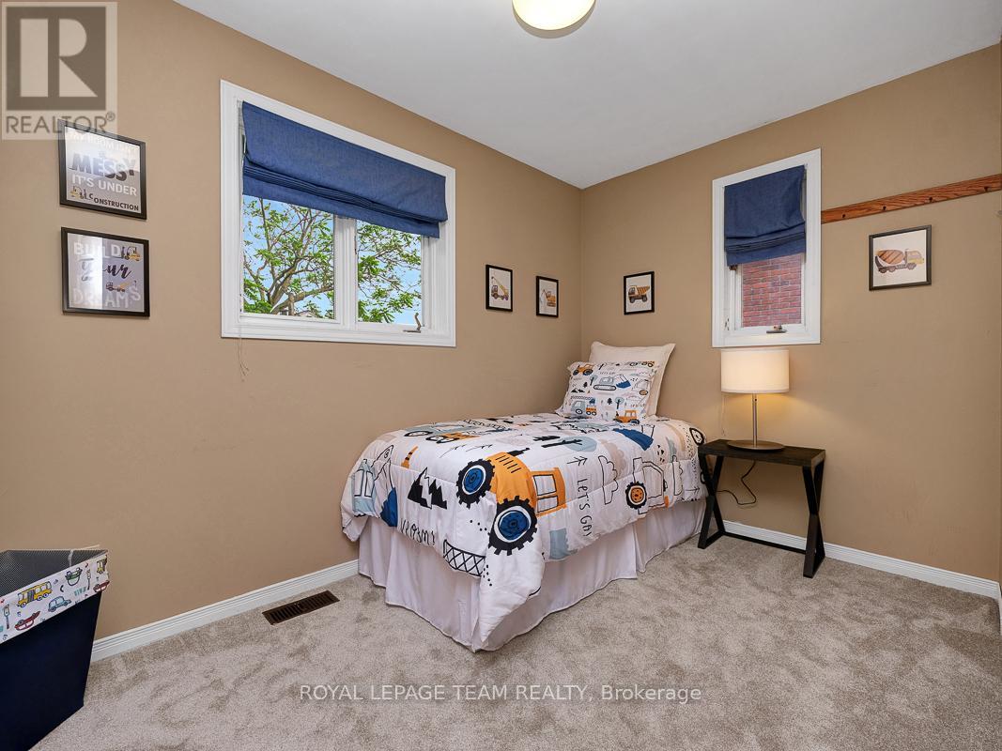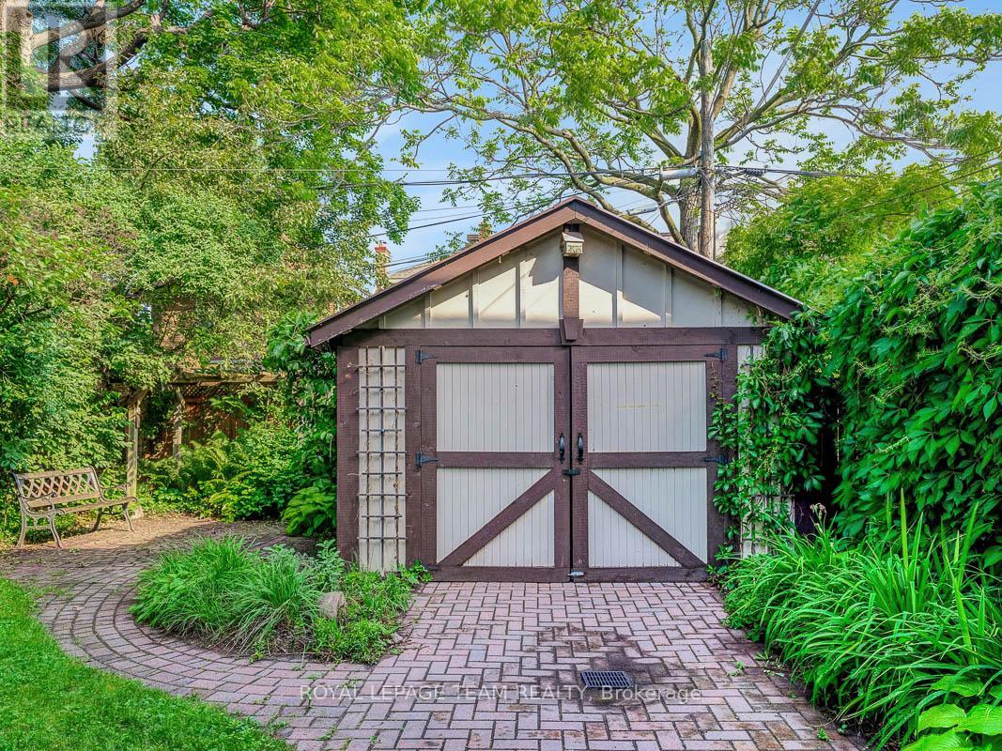75 Renfrew Avenue Ottawa, Ontario K1S 1Z4
$1,050,000
Welcome to this beautifully maintained 4-bedroom, 2.5-bath home nestled in the heart of the Glebe on a peaceful, tree-lined street. Offering a perfect blend of character and function, this residence features spacious living areas on both the main and upper floors ideal for young families or entertaining. The main level boasts a sun-filled living room, a formal dining area, and a large family room. Upstairs, you'll find 4 bedrooms 2 full bathrooms and a second generous living space perfect for a family room, office, or kids retreat. The basement has lots of space and two sets of stairs down. Also, there is an additional attic space that has lots of potential. Enjoy morning walks along the canal, afternoons at nearby parks, and evenings exploring the shops and cafes just a short stroll away. This is your chance to live in one of Ottawas most loved neighbourhoods, where character, community, and convenience come together. (id:39840)
Open House
This property has open houses!
2:00 pm
Ends at:4:00 pm
Property Details
| MLS® Number | X12213635 |
| Property Type | Single Family |
| Community Name | 4401 - Glebe |
| Features | Sump Pump |
| Parking Space Total | 5 |
| Structure | Porch, Patio(s) |
Building
| Bathroom Total | 3 |
| Bedrooms Above Ground | 4 |
| Bedrooms Total | 4 |
| Amenities | Fireplace(s) |
| Appliances | Freezer |
| Basement Development | Finished |
| Basement Type | N/a (finished) |
| Construction Style Attachment | Detached |
| Cooling Type | Central Air Conditioning |
| Exterior Finish | Brick Facing, Stucco |
| Fireplace Present | Yes |
| Fireplace Total | 2 |
| Foundation Type | Concrete |
| Half Bath Total | 1 |
| Heating Fuel | Natural Gas |
| Heating Type | Forced Air |
| Stories Total | 3 |
| Size Interior | 1,500 - 2,000 Ft2 |
| Type | House |
| Utility Water | Municipal Water |
Parking
| Detached Garage | |
| Garage |
Land
| Acreage | No |
| Landscape Features | Landscaped |
| Sewer | Sanitary Sewer |
| Size Depth | 100 Ft |
| Size Frontage | 32 Ft ,8 In |
| Size Irregular | 32.7 X 100 Ft |
| Size Total Text | 32.7 X 100 Ft |
Rooms
| Level | Type | Length | Width | Dimensions |
|---|---|---|---|---|
| Second Level | Games Room | 4.03 m | 2.86 m | 4.03 m x 2.86 m |
| Second Level | Bathroom | 1.96 m | 1.77 m | 1.96 m x 1.77 m |
| Second Level | Bathroom | 1.93 m | 1.73 m | 1.93 m x 1.73 m |
| Second Level | Primary Bedroom | 4.02 m | 4.1 m | 4.02 m x 4.1 m |
| Second Level | Bedroom 2 | 3.44 m | 2.93 m | 3.44 m x 2.93 m |
| Second Level | Bedroom 3 | 2.58 m | 4.11 m | 2.58 m x 4.11 m |
| Second Level | Bedroom 4 | 2.71 m | 2.47 m | 2.71 m x 2.47 m |
| Third Level | Other | 5.4 m | 12.04 m | 5.4 m x 12.04 m |
| Basement | Recreational, Games Room | 3.86 m | 4.88 m | 3.86 m x 4.88 m |
| Basement | Laundry Room | 6.34 m | 7.34 m | 6.34 m x 7.34 m |
| Main Level | Bathroom | 0.81 m | 1.59 m | 0.81 m x 1.59 m |
| Main Level | Dining Room | 3.41 m | 3.69 m | 3.41 m x 3.69 m |
| Main Level | Family Room | 4 m | 4.72 m | 4 m x 4.72 m |
| Main Level | Kitchen | 2.46 m | 3.63 m | 2.46 m x 3.63 m |
https://www.realtor.ca/real-estate/28453223/75-renfrew-avenue-ottawa-4401-glebe
Contact Us
Contact us for more information


