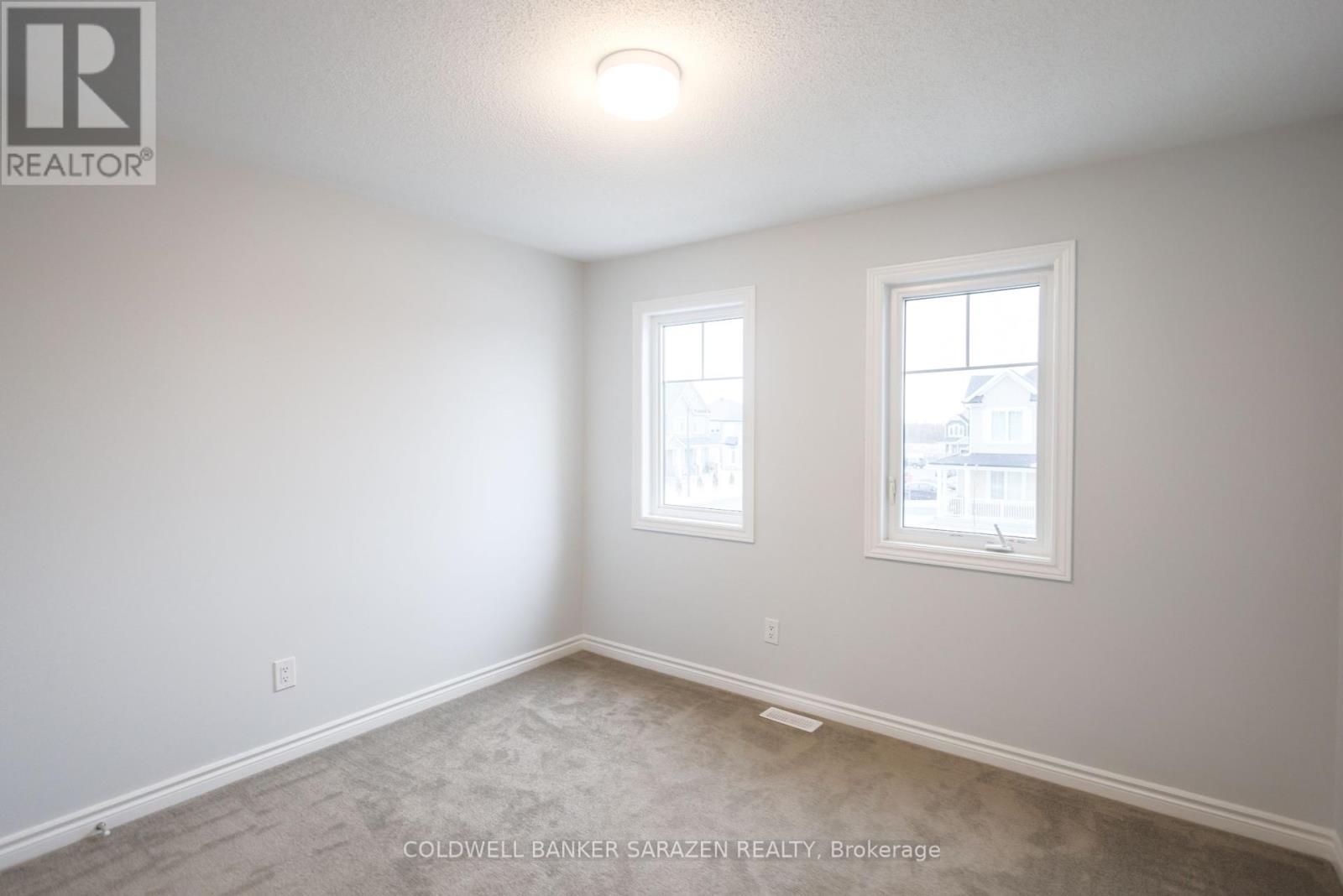3 Bedroom
4 Bathroom
Central Air Conditioning
Forced Air
$669,000
Stunning 3-Bedroom Townhouse in Stittsville. Move-In Ready! Welcome to 739 Derreen Avenue, a beautifully maintained 3-bedroom, 4-bathroom townhouse in the heart of Stittsville. This home features a brand-new renovated basement with a full bathroom, adding extra living space for a family room, recreation, guest suite, or home office.Located in a family-friendly neighbourhood, you'll find 5 public and 4 Catholic schools, plus 2 private schools nearby. Enjoy the outdoors with 4 playgrounds, a community rink, and 2 recreational facilities all within a 20-minute walk. Commuting is easy with a street transit stop just a 9-minute walk away and quick access to Highway 417 via exit 142 onto Palladium Drive. Don't miss this incredible opportunity--schedule your showing today! (id:39840)
Open House
This property has open houses!
Starts at:
2:00 pm
Ends at:
4:00 pm
Property Details
|
MLS® Number
|
X12037501 |
|
Property Type
|
Single Family |
|
Community Name
|
8211 - Stittsville (North) |
|
Parking Space Total
|
2 |
Building
|
Bathroom Total
|
4 |
|
Bedrooms Above Ground
|
3 |
|
Bedrooms Total
|
3 |
|
Appliances
|
Dishwasher, Dryer, Microwave, Stove, Washer, Refrigerator |
|
Basement Development
|
Finished |
|
Basement Type
|
N/a (finished) |
|
Construction Style Attachment
|
Attached |
|
Cooling Type
|
Central Air Conditioning |
|
Exterior Finish
|
Vinyl Siding, Brick Facing |
|
Foundation Type
|
Poured Concrete |
|
Half Bath Total
|
1 |
|
Heating Fuel
|
Natural Gas |
|
Heating Type
|
Forced Air |
|
Stories Total
|
2 |
|
Type
|
Row / Townhouse |
|
Utility Water
|
Municipal Water |
Parking
Land
|
Acreage
|
No |
|
Sewer
|
Sanitary Sewer |
|
Size Depth
|
88 Ft ,6 In |
|
Size Frontage
|
21 Ft ,3 In |
|
Size Irregular
|
21.33 X 88.58 Ft |
|
Size Total Text
|
21.33 X 88.58 Ft |
Rooms
| Level |
Type |
Length |
Width |
Dimensions |
|
Second Level |
Primary Bedroom |
4.32 m |
3.81 m |
4.32 m x 3.81 m |
|
Second Level |
Bedroom 2 |
4.7 m |
2.79 m |
4.7 m x 2.79 m |
|
Second Level |
Bedroom 3 |
3.48 m |
2.84 m |
3.48 m x 2.84 m |
|
Second Level |
Bathroom |
2.72 m |
2.51 m |
2.72 m x 2.51 m |
|
Second Level |
Bathroom |
2.67 m |
2.26 m |
2.67 m x 2.26 m |
|
Basement |
Bathroom |
2.54 m |
1.57 m |
2.54 m x 1.57 m |
|
Basement |
Recreational, Games Room |
6.1 m |
6.1 m |
6.1 m x 6.1 m |
|
Ground Level |
Kitchen |
4.22 m |
2.9 m |
4.22 m x 2.9 m |
|
Ground Level |
Dining Room |
3.43 m |
3.33 m |
3.43 m x 3.33 m |
|
Ground Level |
Living Room |
4.22 m |
3.43 m |
4.22 m x 3.43 m |
|
Ground Level |
Bathroom |
1.47 m |
1.3 m |
1.47 m x 1.3 m |
Utilities
|
Cable
|
Installed |
|
Sewer
|
Installed |
https://www.realtor.ca/real-estate/28064663/739-derreen-avenue-w-ottawa-8211-stittsville-north





































