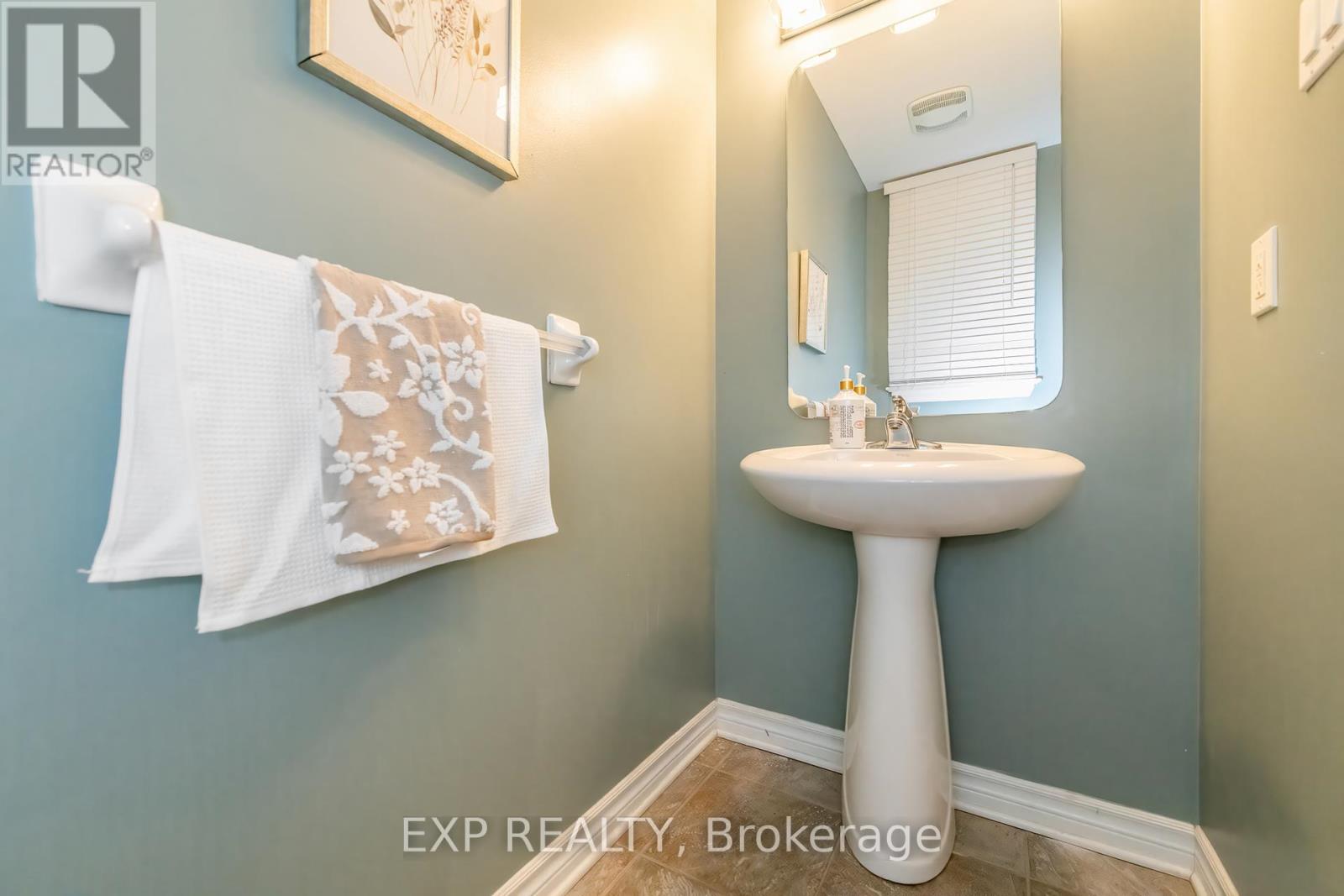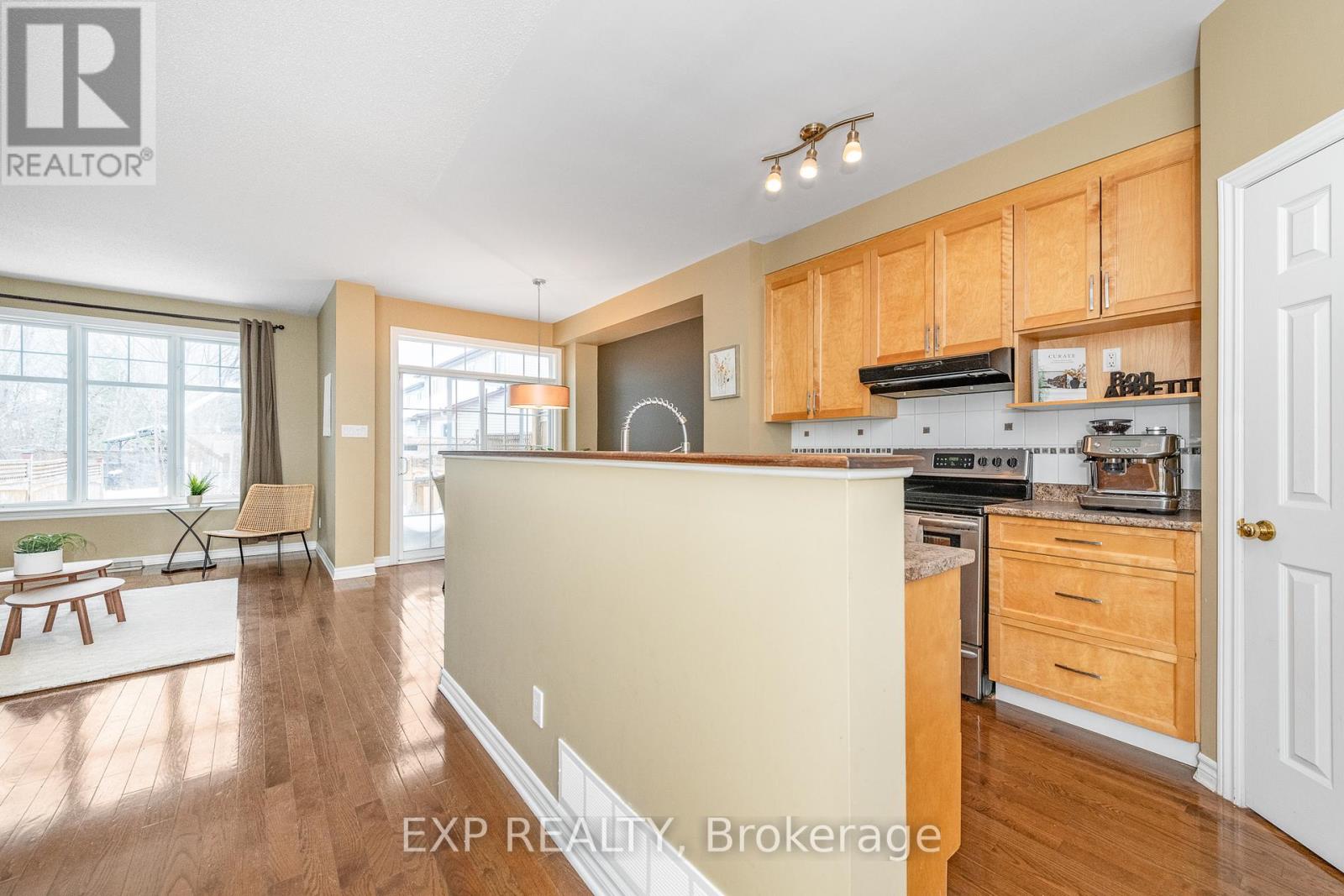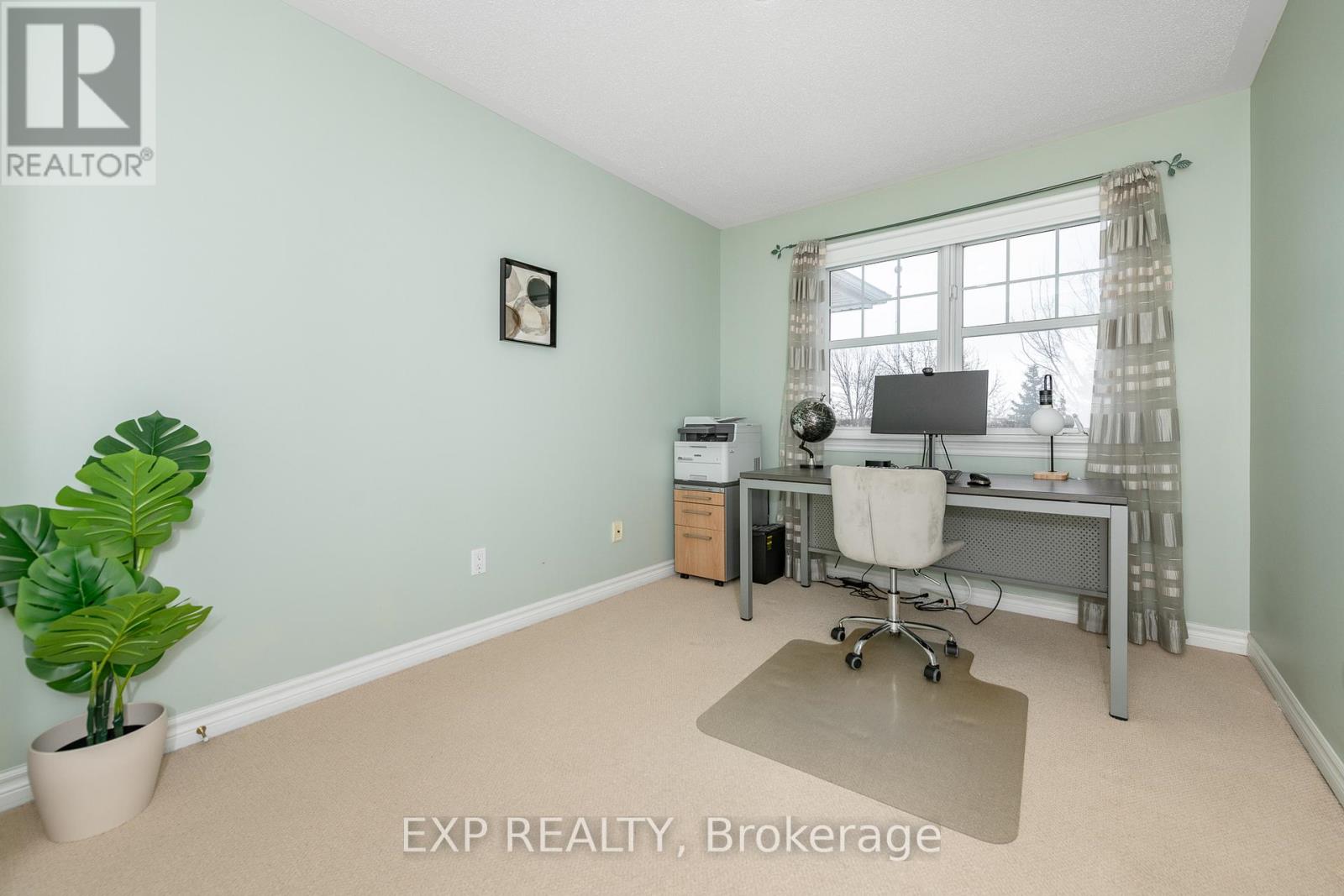3 Bedroom
3 Bathroom
1,500 - 2,000 ft2
Fireplace
Central Air Conditioning
Other
$599,900
BRIGHT & SPACIOUS 3-BEDROOM TOWNHOME IN FINDLAY CREEK! This well-maintained home features high ceilings, hardwood floors, and a cozy gas fireplace in the open-concept living and dining area. The kitchen boasts stainless steel appliances, NEW dishwasher & sink ('23), a large walk-in pantry, and plenty of counter space. Upstairs, the well-sized primary bedroom includes a walk-in closet and a 3-piece ensuite, with two additional bedrooms, a full bath, and convenient second-floor laundry. The finished basement offers a large recreation room; perfect for a home gym or movie theatre nights with family and friends. Enjoy access to your peaceful rear yard through your kitchen patio doors; leading to a deep backyard with tall trees and no direct rear neighbours for additional privacy. An attached garage with inside entry and oversized driveway with no direct front neighbours makes this the perfect home with 3 car parking. Located just minutes from parks, schools, shopping, dining, and public transit. Don't wait on this well priced and perfect family home! 24 hour irrevocable on all offers. *OPEN HOUSE SUNDAY MARCH 2ND FROM 2 -4 PM.* (id:39840)
Property Details
|
MLS® Number
|
X11992500 |
|
Property Type
|
Single Family |
|
Community Name
|
2605 - Blossom Park/Kemp Park/Findlay Creek |
|
Parking Space Total
|
3 |
Building
|
Bathroom Total
|
3 |
|
Bedrooms Above Ground
|
3 |
|
Bedrooms Total
|
3 |
|
Appliances
|
Dishwasher, Dryer, Hood Fan, Refrigerator, Stove, Washer, Window Coverings |
|
Basement Development
|
Finished |
|
Basement Type
|
Full (finished) |
|
Construction Style Attachment
|
Attached |
|
Cooling Type
|
Central Air Conditioning |
|
Exterior Finish
|
Brick |
|
Fireplace Present
|
Yes |
|
Foundation Type
|
Concrete |
|
Half Bath Total
|
1 |
|
Heating Fuel
|
Natural Gas |
|
Heating Type
|
Other |
|
Stories Total
|
2 |
|
Size Interior
|
1,500 - 2,000 Ft2 |
|
Type
|
Row / Townhouse |
|
Utility Water
|
Municipal Water |
Parking
Land
|
Acreage
|
No |
|
Size Depth
|
113 Ft ,10 In |
|
Size Frontage
|
20 Ft ,1 In |
|
Size Irregular
|
20.1 X 113.9 Ft |
|
Size Total Text
|
20.1 X 113.9 Ft |
Rooms
| Level |
Type |
Length |
Width |
Dimensions |
|
Second Level |
Primary Bedroom |
4.4 m |
3.9 m |
4.4 m x 3.9 m |
|
Second Level |
Bedroom |
5.7 m |
3 m |
5.7 m x 3 m |
|
Second Level |
Bedroom |
3.5 m |
2.7 m |
3.5 m x 2.7 m |
|
Second Level |
Bathroom |
|
|
Measurements not available |
|
Second Level |
Bedroom |
|
|
Measurements not available |
|
Lower Level |
Family Room |
5.5 m |
5.1 m |
5.5 m x 5.1 m |
|
Main Level |
Dining Room |
3.4 m |
2.6 m |
3.4 m x 2.6 m |
|
Main Level |
Bathroom |
|
|
Measurements not available |
|
Main Level |
Foyer |
4.9 m |
1.5 m |
4.9 m x 1.5 m |
|
Main Level |
Kitchen |
3.7 m |
2.4 m |
3.7 m x 2.4 m |
|
Main Level |
Living Room |
5.9 m |
3.1 m |
5.9 m x 3.1 m |
https://www.realtor.ca/real-estate/27962411/73-hatchley-road-ottawa-2605-blossom-parkkemp-parkfindlay-creek













































