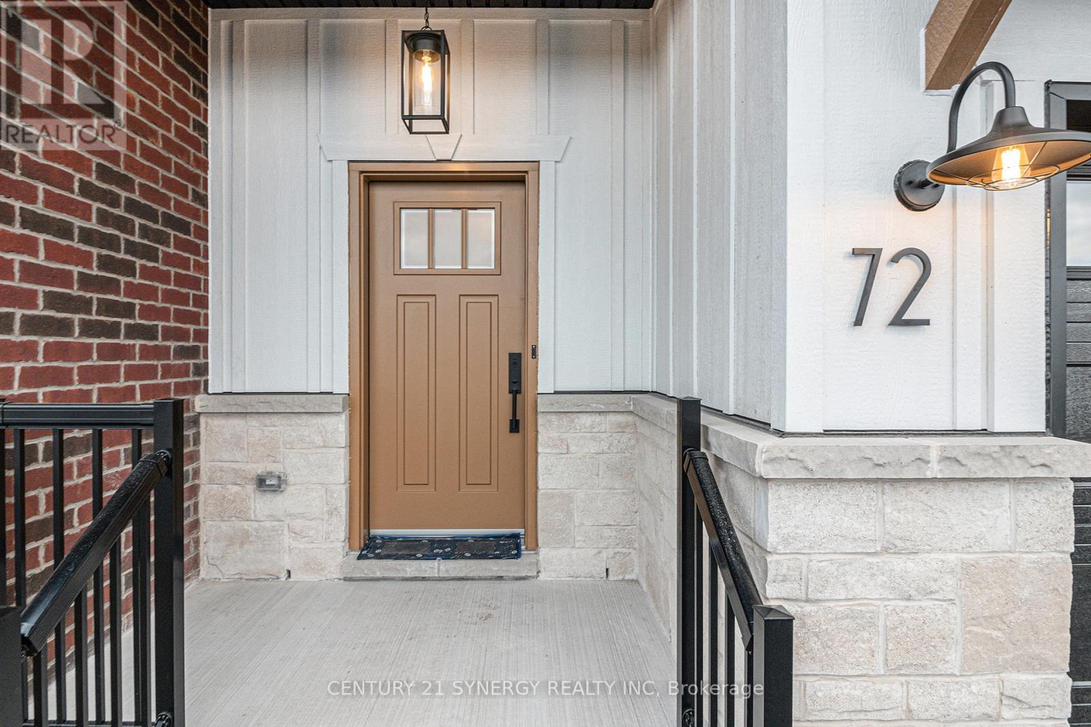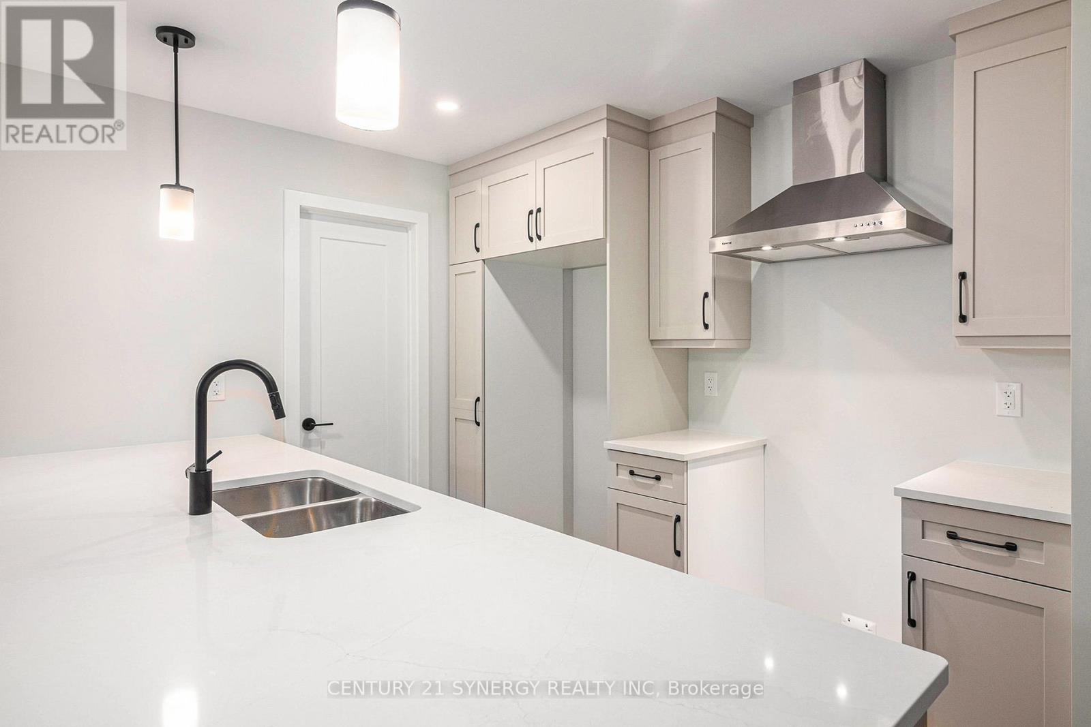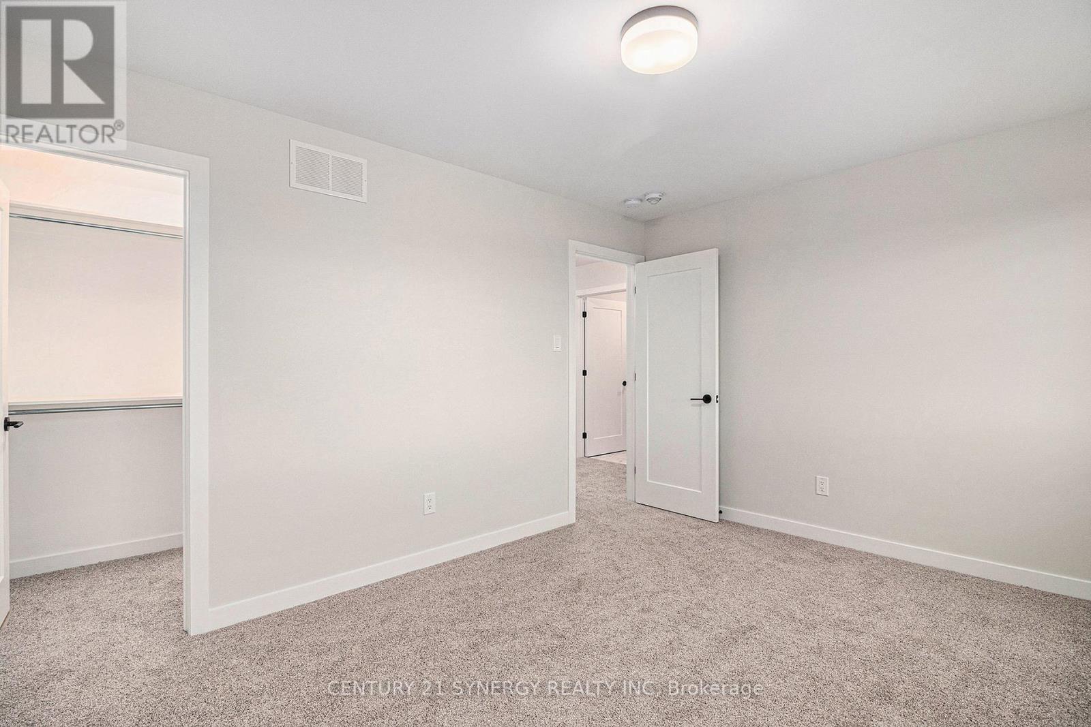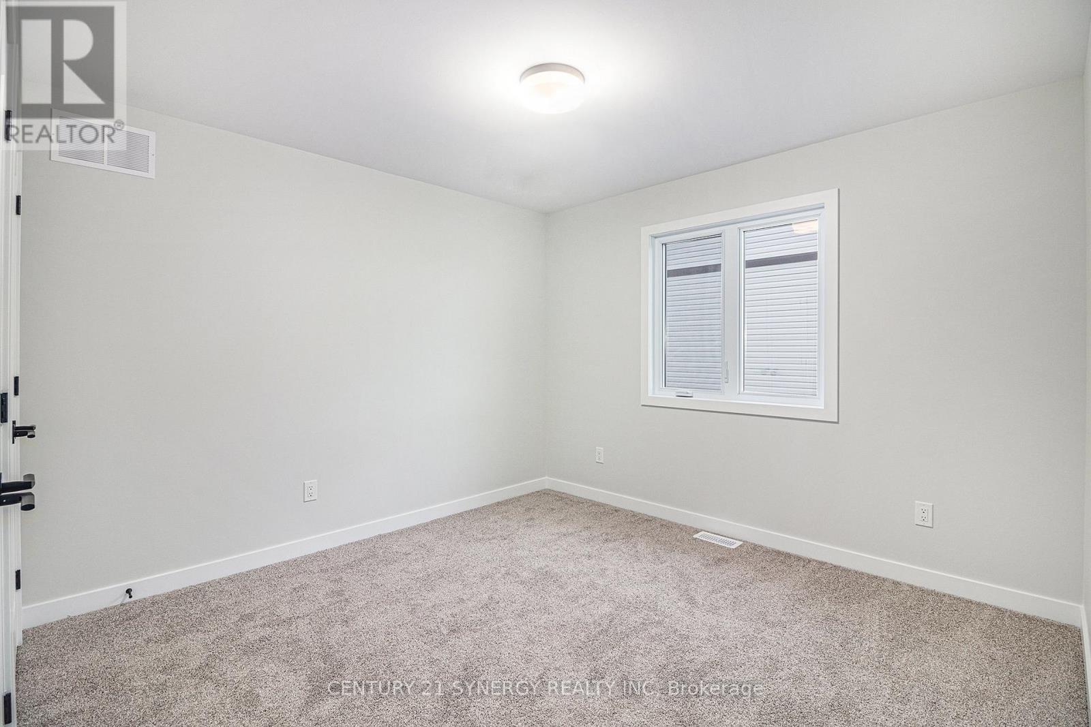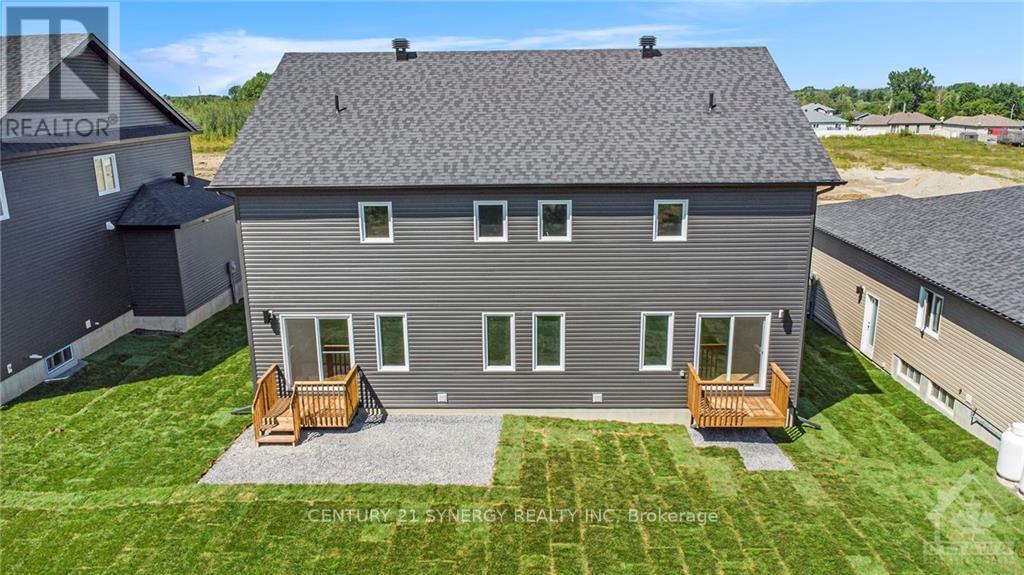3 Bedroom
3 Bathroom
Air Exchanger
Forced Air
$514,999
Farmhouse meets modern! Beautiful property built by trusted local builder, located on PREMIUM LOT with no NO REAR NEIGHBOURS! Gorgeous semi detached 2Storey with approximately 1688sq/ft of living space, 3 beds & 3 baths and a massive double car garage to provide plenty of room for your vehicles and country toys. The main floor has an open concept layout with quartz counters in your spacious kitchen, a large 9ft island with breakfast bar, ample cabinets & a large kitchen walk-in pantry. Luxury vinyl floors throughout the entry way, living room, dining room, kitchen, bathroom & hallway. Plush carpeting leads you upstairs into the bedrooms. Primary bedroom offers a spacious walk-in closet & a 3pc ensuite bath. 2nd/3rd bedrooms are also spacious with ample closet space in each. Full bathroom & Laundry room on second floor. No Appliances or AC included. Site plan, Floorplan, Feat. & Specs/upgrades attached! Flooring: Carpet Wall To Wall & Vinyl. (id:39840)
Property Details
|
MLS® Number
|
X11886822 |
|
Property Type
|
Single Family |
|
Community Name
|
712 - North Stormont (Roxborough) Twp |
|
Amenities Near By
|
Park |
|
Parking Space Total
|
6 |
|
Structure
|
Deck |
Building
|
Bathroom Total
|
3 |
|
Bedrooms Above Ground
|
3 |
|
Bedrooms Total
|
3 |
|
Appliances
|
Hood Fan |
|
Basement Development
|
Unfinished |
|
Basement Type
|
Full (unfinished) |
|
Construction Style Attachment
|
Semi-detached |
|
Cooling Type
|
Air Exchanger |
|
Exterior Finish
|
Brick |
|
Foundation Type
|
Concrete |
|
Half Bath Total
|
1 |
|
Heating Fuel
|
Propane |
|
Heating Type
|
Forced Air |
|
Stories Total
|
2 |
|
Type
|
House |
|
Utility Water
|
Municipal Water |
Parking
Land
|
Acreage
|
No |
|
Land Amenities
|
Park |
|
Sewer
|
Sanitary Sewer |
|
Size Depth
|
109 Ft ,11 In |
|
Size Frontage
|
34 Ft ,5 In |
|
Size Irregular
|
34.45 X 109.94 Ft ; 0 |
|
Size Total Text
|
34.45 X 109.94 Ft ; 0 |
|
Zoning Description
|
Residential |
Rooms
| Level |
Type |
Length |
Width |
Dimensions |
|
Second Level |
Bathroom |
2.56 m |
2.46 m |
2.56 m x 2.46 m |
|
Second Level |
Laundry Room |
1.52 m |
1.82 m |
1.52 m x 1.82 m |
|
Second Level |
Primary Bedroom |
4.11 m |
4.8 m |
4.11 m x 4.8 m |
|
Second Level |
Other |
2.48 m |
2.08 m |
2.48 m x 2.08 m |
|
Second Level |
Bathroom |
2.48 m |
2.61 m |
2.48 m x 2.61 m |
|
Second Level |
Bedroom |
3.3 m |
3.35 m |
3.3 m x 3.35 m |
|
Second Level |
Bedroom |
4.08 m |
3.25 m |
4.08 m x 3.25 m |
|
Main Level |
Kitchen |
2.89 m |
2.64 m |
2.89 m x 2.64 m |
|
Main Level |
Pantry |
1.11 m |
2.26 m |
1.11 m x 2.26 m |
|
Main Level |
Living Room |
6.55 m |
4.03 m |
6.55 m x 4.03 m |
|
Main Level |
Bathroom |
1.16 m |
1.98 m |
1.16 m x 1.98 m |
Utilities
|
Cable
|
Installed |
|
Sewer
|
Installed |
https://www.realtor.ca/real-estate/27724380/72-villeneuve-street-north-stormont-712-north-stormont-roxborough-twp




