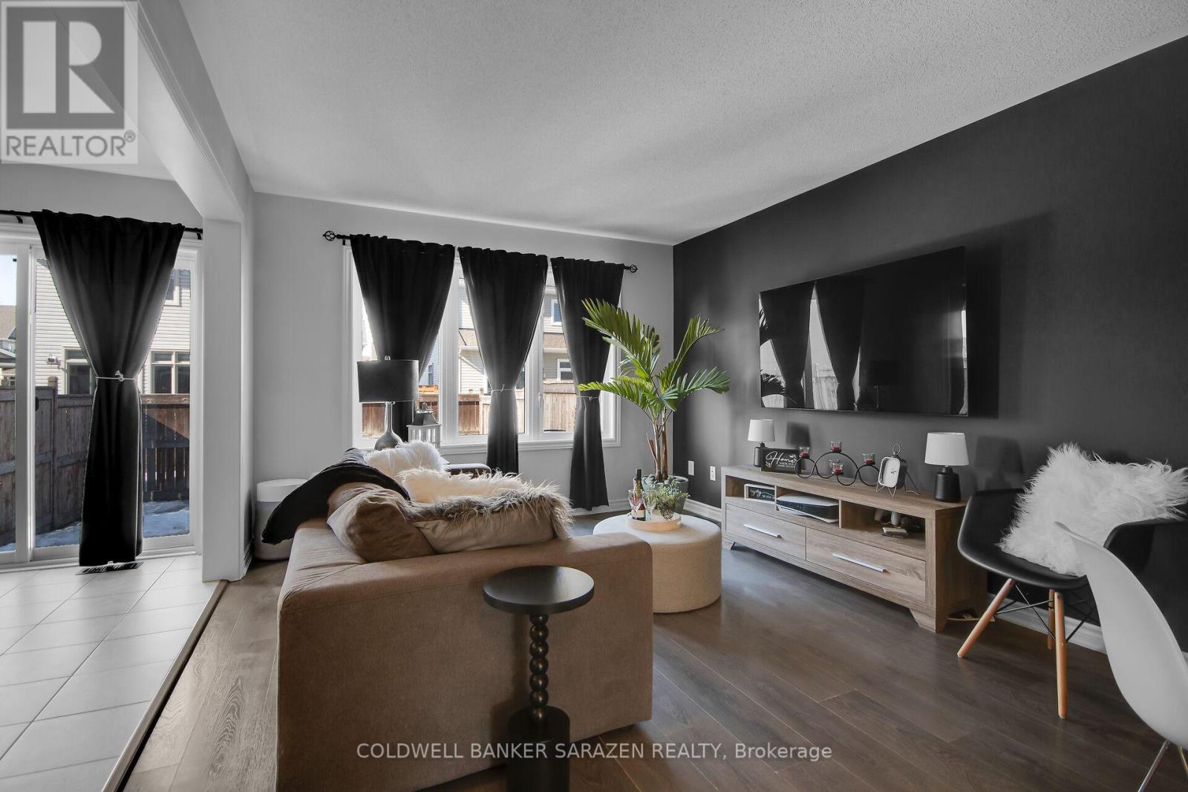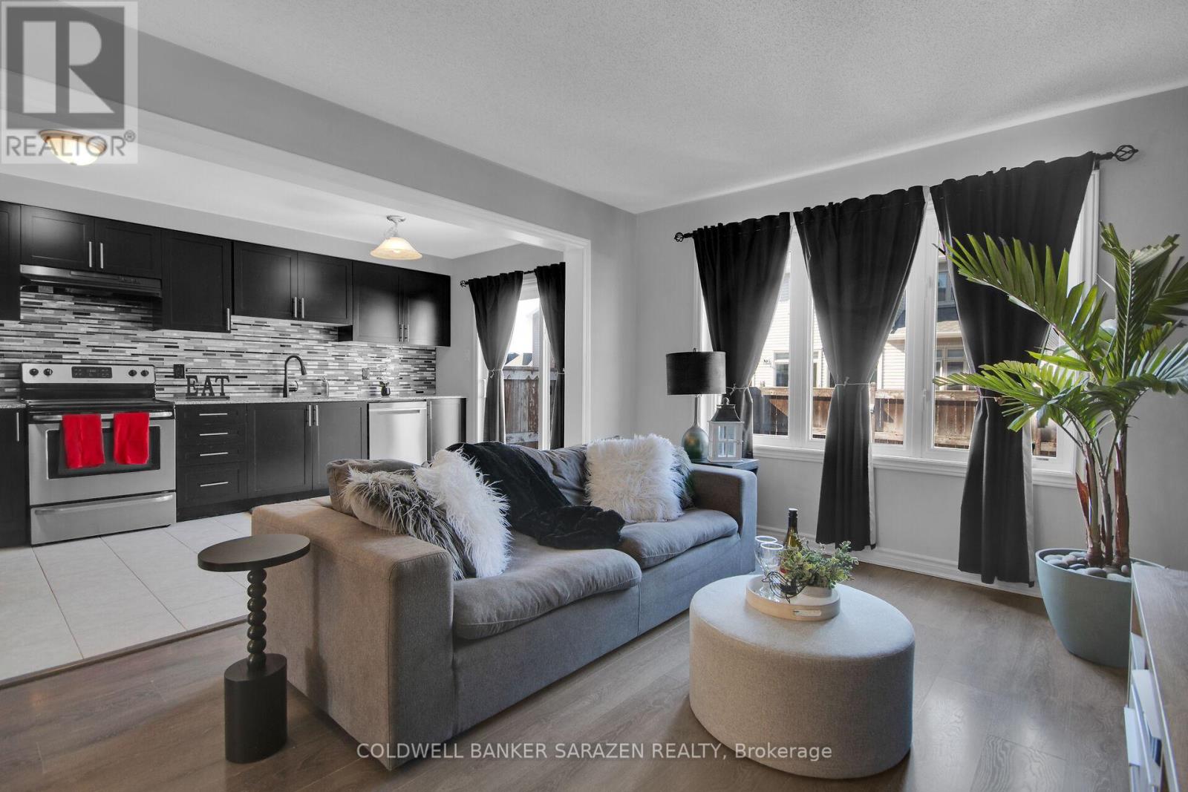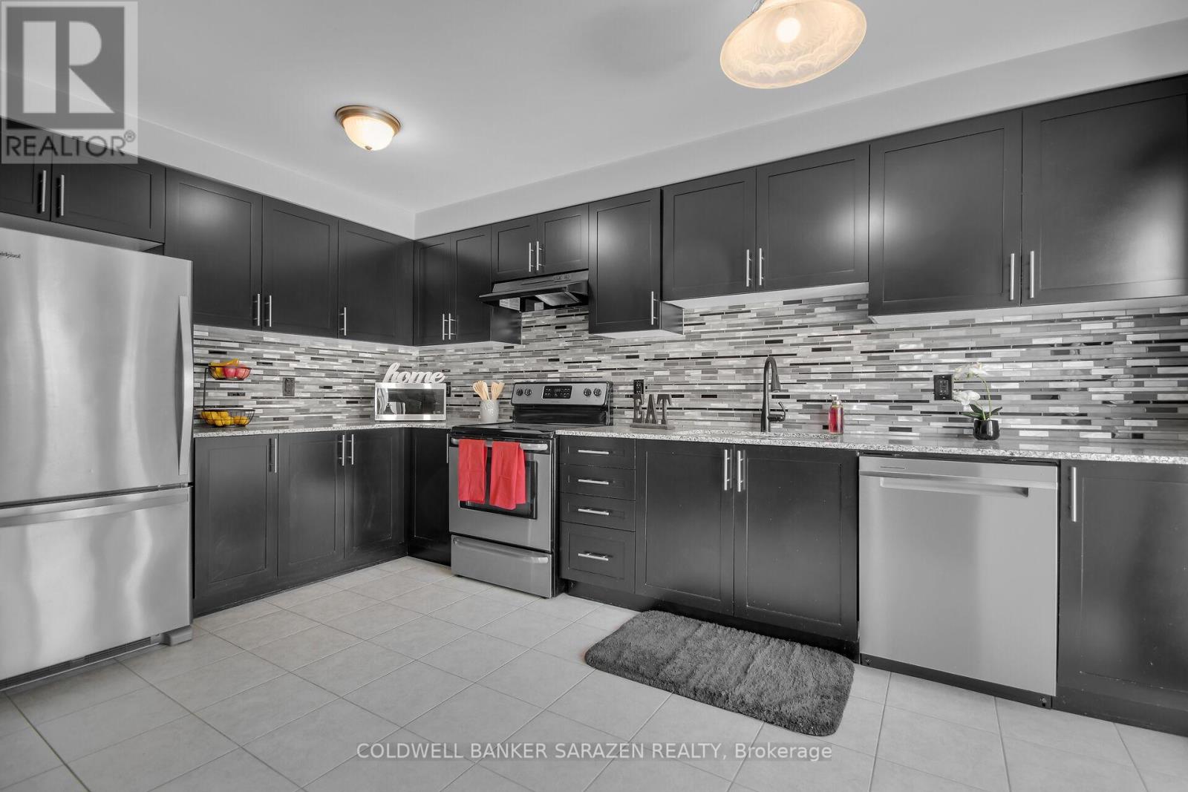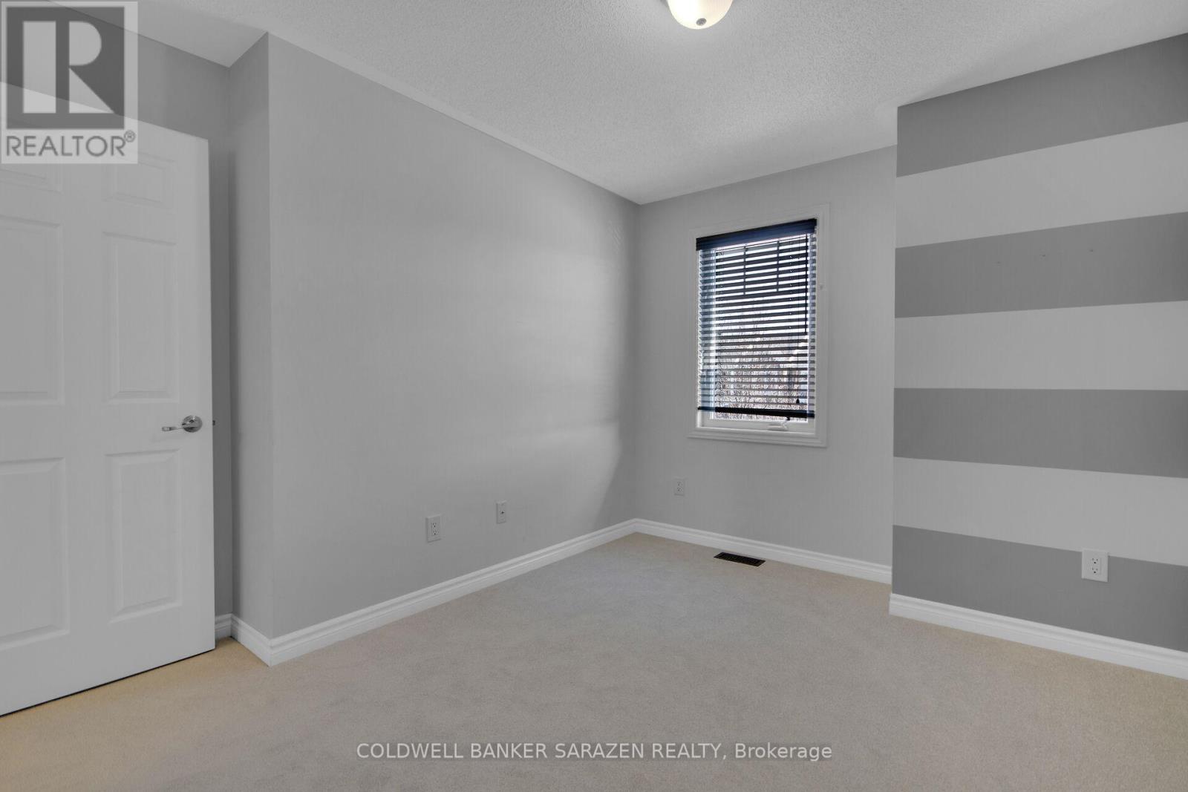3 Bedroom
4 Bathroom
1,200 - 1,399 ft2
Central Air Conditioning
Forced Air
$599,900
Welcome to effortless living in Half Moon Bay! This 3-bedroom, 4-bathroom townhome in the heart of Half Moon Bay is the perfect mix of comfort, convenience, and low-maintenance living. Whether you're a first time home buyer, downsizing, or investing, this one checks all the boxes! Step inside to a bright and welcoming space, where an open-concept main floor keeps everyone connected whether you're whipping up dinner, catching up over coffee, or unwinding after a long day. The kitchen offers plenty of storage and counter space, making it easy to cook, bake, or just spread out your favourite takeout. Upstairs, you'll find three spacious bedrooms, including a primary suite with an ensuite bathroom and plenty of closet space to keep everything organized. The fully finished lower level adds even more living space, perfect for a rec room, home gym, or a cozy movie night setup, plus another bathroom for extra convenience! The fenced backyard is ready for summer BBQs, morning coffee on the patio, or just a private outdoor retreat. And with a brand-new furnace (2024) and fresh new carpet (2025), you'll have peace of mind knowing the home is well cared for. Located in one of Barrhaven's most sought-after neighbourhoods, you're just minutes from schools, parks, shopping, and transit; all the essentials, right at your doorstep. It's move-in ready and waiting for you. Call today... you'll be glad you did! (id:39840)
Property Details
|
MLS® Number
|
X12030132 |
|
Property Type
|
Single Family |
|
Community Name
|
7711 - Barrhaven - Half Moon Bay |
|
Parking Space Total
|
3 |
Building
|
Bathroom Total
|
4 |
|
Bedrooms Above Ground
|
3 |
|
Bedrooms Total
|
3 |
|
Appliances
|
Blinds, Dishwasher, Dryer, Stove, Washer, Refrigerator |
|
Basement Development
|
Partially Finished |
|
Basement Type
|
Full (partially Finished) |
|
Construction Style Attachment
|
Attached |
|
Cooling Type
|
Central Air Conditioning |
|
Exterior Finish
|
Brick, Vinyl Siding |
|
Foundation Type
|
Poured Concrete |
|
Half Bath Total
|
2 |
|
Heating Fuel
|
Natural Gas |
|
Heating Type
|
Forced Air |
|
Stories Total
|
2 |
|
Size Interior
|
1,200 - 1,399 Ft2 |
|
Type
|
Row / Townhouse |
|
Utility Water
|
Municipal Water |
Parking
|
Attached Garage
|
|
|
Garage
|
|
|
Inside Entry
|
|
Land
|
Acreage
|
No |
|
Sewer
|
Sanitary Sewer |
|
Size Depth
|
86 Ft |
|
Size Frontage
|
21 Ft |
|
Size Irregular
|
21 X 86 Ft |
|
Size Total Text
|
21 X 86 Ft |
Rooms
| Level |
Type |
Length |
Width |
Dimensions |
|
Second Level |
Bedroom 2 |
3.35 m |
2.85 m |
3.35 m x 2.85 m |
|
Second Level |
Bedroom 3 |
3.43 m |
2.84 m |
3.43 m x 2.84 m |
|
Second Level |
Primary Bedroom |
3.35 m |
3.96 m |
3.35 m x 3.96 m |
|
Basement |
Recreational, Games Room |
3.66 m |
4.42 m |
3.66 m x 4.42 m |
|
Basement |
Laundry Room |
2.65 m |
4.48 m |
2.65 m x 4.48 m |
|
Main Level |
Kitchen |
4.5 m |
2.91 m |
4.5 m x 2.91 m |
|
Main Level |
Living Room |
3.35 m |
5.5 m |
3.35 m x 5.5 m |
https://www.realtor.ca/real-estate/28048325/716-mayfly-crescent-ottawa-7711-barrhaven-half-moon-bay










































