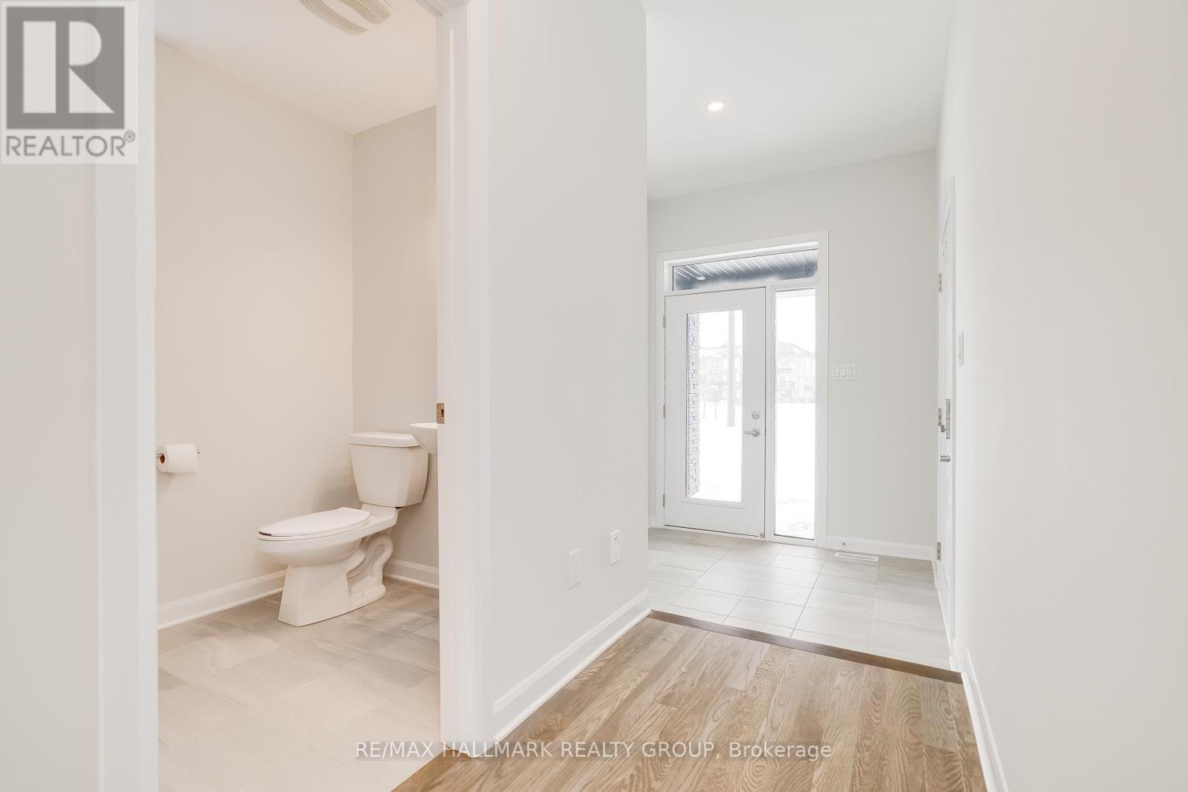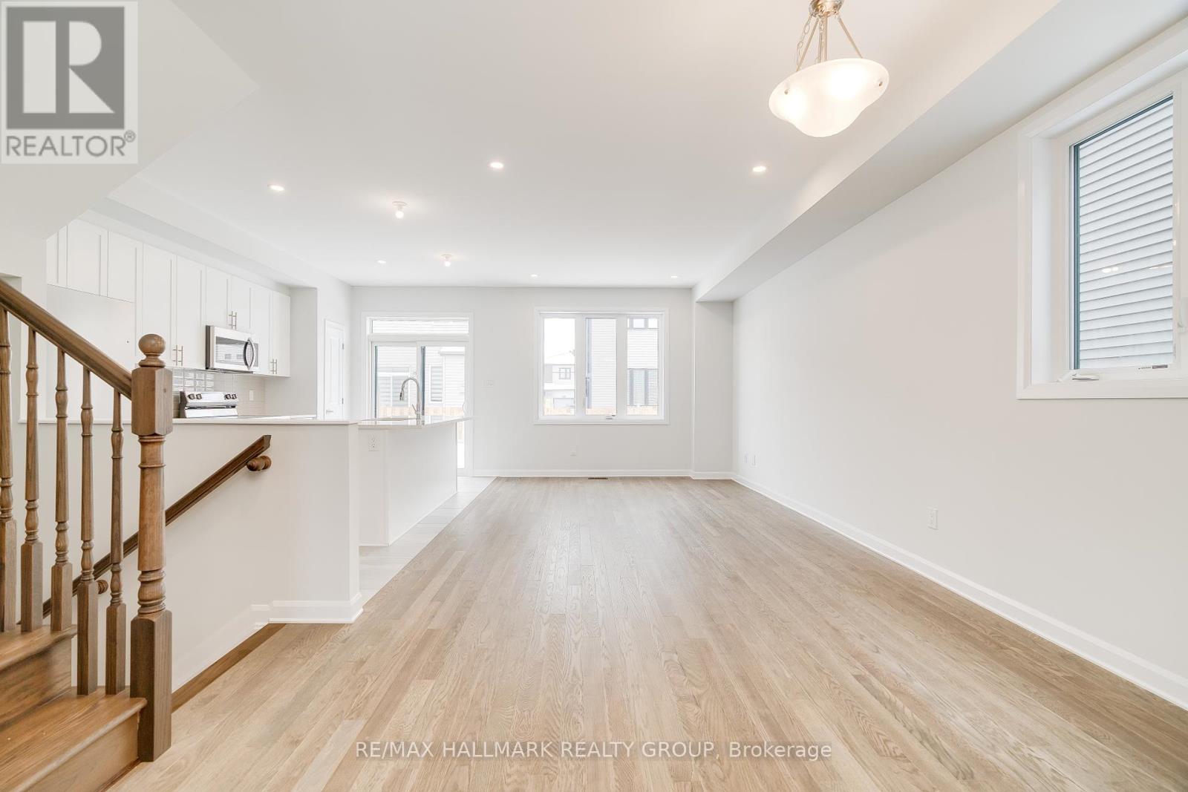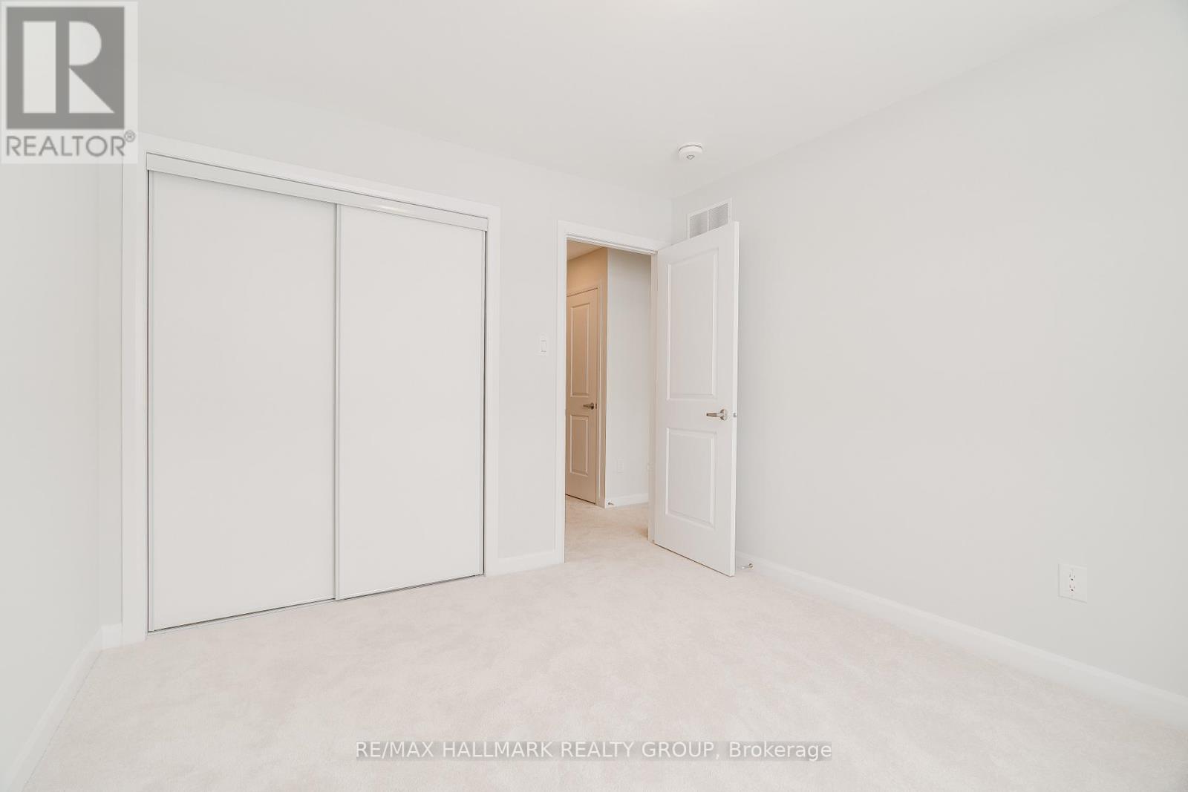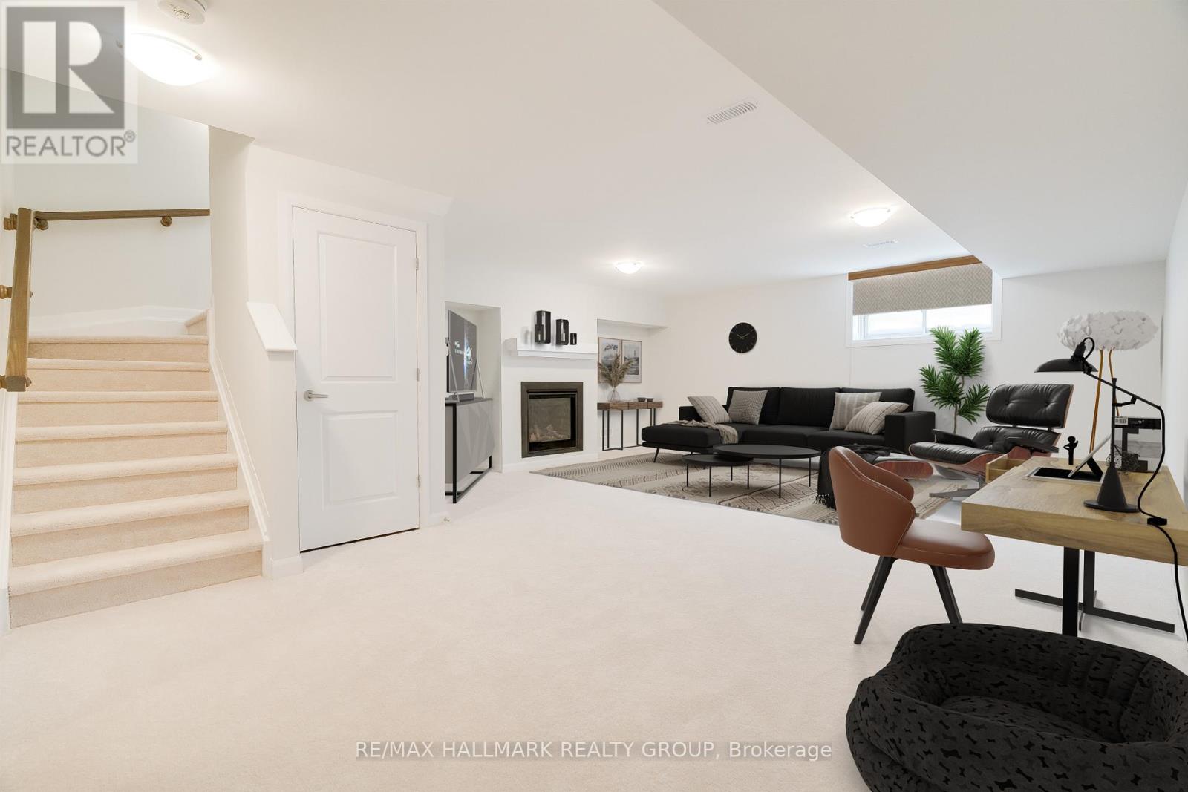3 Bedroom
3 Bathroom
Fireplace
Central Air Conditioning
Forced Air
$635,000
Welcome to 715 Sebastian Street! This rarely available 3 bedroom end-unit townhome in the thriving Avalon community stands out with its private, non-shared driveway and spacious fenced backyard, offering both privacy and plenty of outdoor space perfect for relaxation and entertaining. Enter to a bright, open-concept main floor, thoughtfully designed for both everyday living and hosting. The modern kitchen features stunning quartz countertops, sleek white cabinetry, and a pantry ideal for storing all your midnight snacks! Upstairs, the primary bedroom serves as a private retreat with an ensuite, walk-in closet, and a 4-piece bathroom, conveniently located just a stones throw from the laundry room. Down the hall, you'll find two generously sized bedrooms, ideal for family or guests. The fully finished basement offers a spacious second family area, perfect for Netflix marathons, complete with a gas fireplace. Custom blinds have been installed throughout the home, ensuring both privacy and style. To top it all off, there's a nearby pond ideal for morning walks. With all essential amenities close by, this home provides the perfect balance of nature and convenience. Don't miss your chance to call it home! (id:39840)
Property Details
|
MLS® Number
|
X12053769 |
|
Property Type
|
Single Family |
|
Community Name
|
1118 - Avalon East |
|
Parking Space Total
|
3 |
Building
|
Bathroom Total
|
3 |
|
Bedrooms Above Ground
|
3 |
|
Bedrooms Total
|
3 |
|
Amenities
|
Fireplace(s) |
|
Basement Development
|
Finished |
|
Basement Type
|
Full (finished) |
|
Construction Style Attachment
|
Attached |
|
Cooling Type
|
Central Air Conditioning |
|
Exterior Finish
|
Brick Facing |
|
Fireplace Present
|
Yes |
|
Fireplace Total
|
1 |
|
Foundation Type
|
Poured Concrete |
|
Half Bath Total
|
1 |
|
Heating Fuel
|
Natural Gas |
|
Heating Type
|
Forced Air |
|
Stories Total
|
2 |
|
Type
|
Row / Townhouse |
|
Utility Water
|
Municipal Water |
Parking
Land
|
Acreage
|
No |
|
Sewer
|
Sanitary Sewer |
|
Size Depth
|
88 Ft ,6 In |
|
Size Frontage
|
25 Ft ,10 In |
|
Size Irregular
|
25.89 X 88.58 Ft |
|
Size Total Text
|
25.89 X 88.58 Ft |
Rooms
| Level |
Type |
Length |
Width |
Dimensions |
|
Second Level |
Bedroom |
3.17 m |
3.07 m |
3.17 m x 3.07 m |
|
Second Level |
Bedroom 2 |
3.96 m |
2.99 m |
3.96 m x 2.99 m |
|
Second Level |
Primary Bedroom |
4.77 m |
4.26 m |
4.77 m x 4.26 m |
|
Main Level |
Dining Room |
3.47 m |
2.94 m |
3.47 m x 2.94 m |
|
Main Level |
Living Room |
4.77 m |
3.47 m |
4.77 m x 3.47 m |
|
Main Level |
Kitchen |
3.88 m |
2.69 m |
3.88 m x 2.69 m |
https://www.realtor.ca/real-estate/28101271/715-sebastian-street-ottawa-1118-avalon-east


































