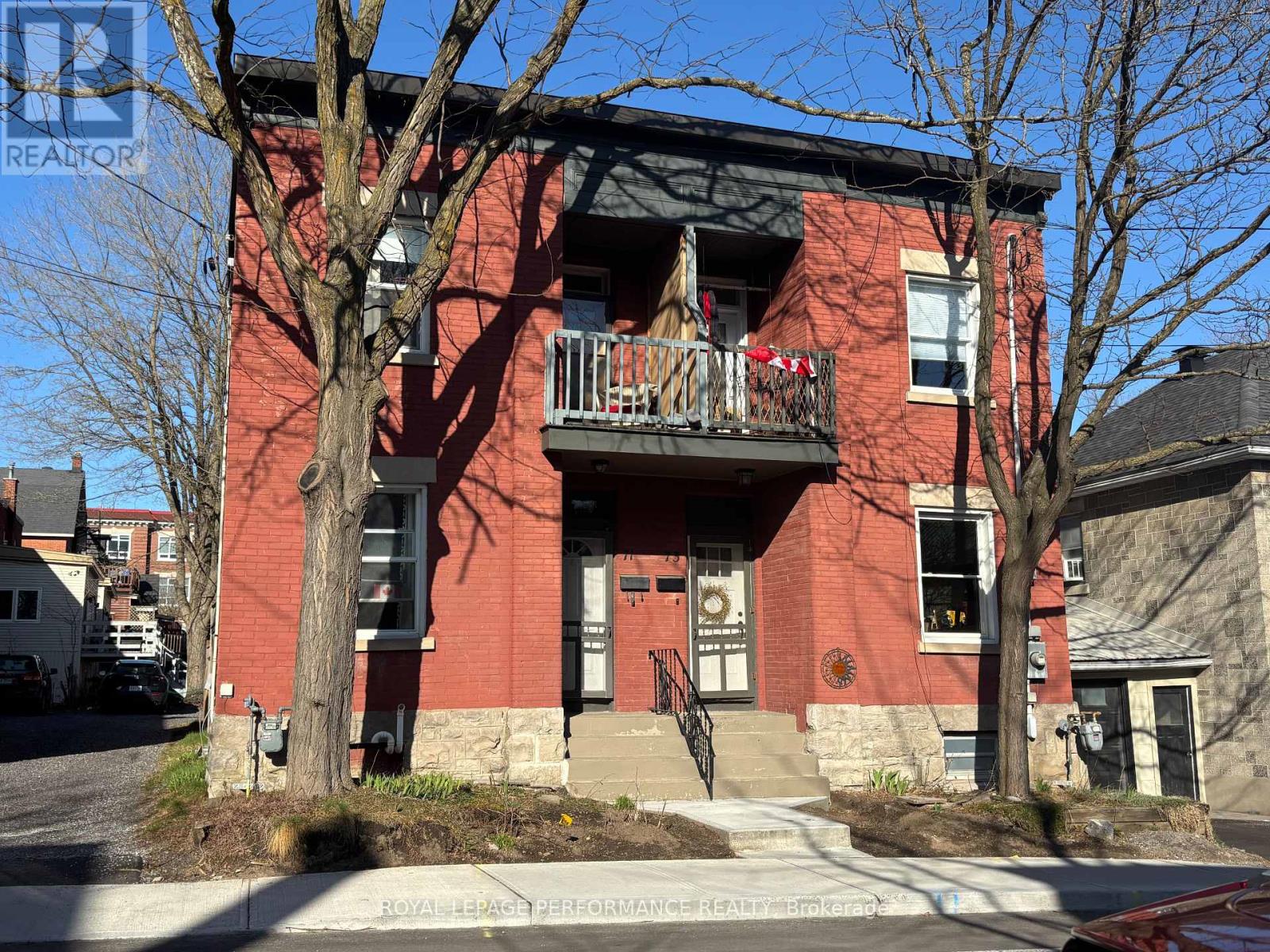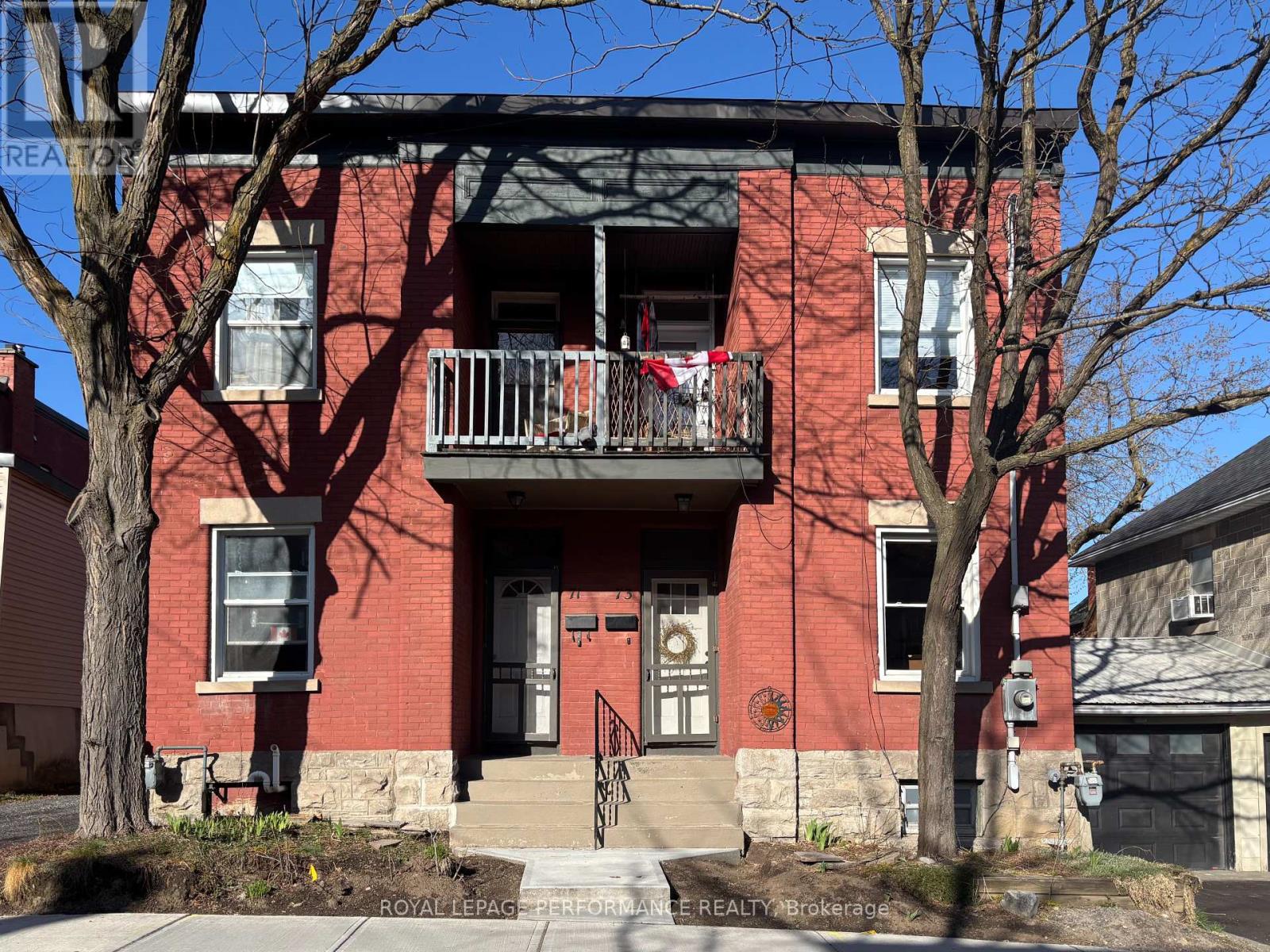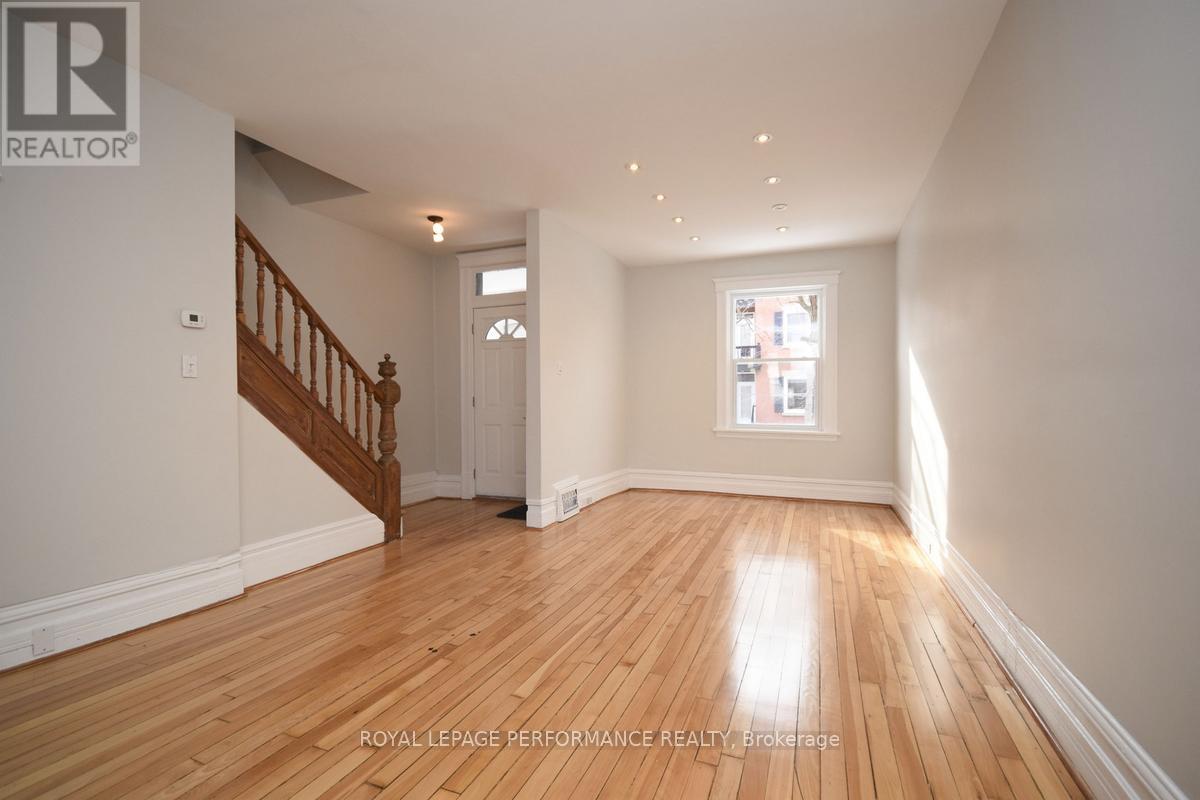2 Bedroom
1 Bathroom
Forced Air
$679,900
This is your chance to get into the desirable Old Ottawa South neighbourhood - whether your are looking for your first home or an investment property. This updated 2 bedroom, 1 bathroom semi-detached home offers hardwood floors throughout, an open concept main level with a modern kitchen and direct access to the back deck and yard. The upper level has a generous primary bedroom with balcony, a second bedroom, large storage closet and a spacious updated bathroom with convenient laundry. There are two parking spaces in the rear via a shared laneway. Situated within walking distance to Carleton University, the Canal, Lansdowne and shops and restaurants on Bank Street. (id:39840)
Property Details
|
MLS® Number
|
X11972650 |
|
Property Type
|
Single Family |
|
Community Name
|
4403 - Old Ottawa South |
|
Amenities Near By
|
Public Transit, Schools |
|
Community Features
|
Community Centre |
|
Parking Space Total
|
2 |
|
Structure
|
Deck |
Building
|
Bathroom Total
|
1 |
|
Bedrooms Above Ground
|
2 |
|
Bedrooms Total
|
2 |
|
Age
|
100+ Years |
|
Appliances
|
Dishwasher, Dryer, Hood Fan, Microwave, Stove, Washer, Refrigerator |
|
Basement Development
|
Unfinished |
|
Basement Type
|
Full (unfinished) |
|
Construction Style Attachment
|
Semi-detached |
|
Exterior Finish
|
Brick |
|
Foundation Type
|
Stone |
|
Heating Fuel
|
Natural Gas |
|
Heating Type
|
Forced Air |
|
Stories Total
|
2 |
|
Type
|
House |
|
Utility Water
|
Municipal Water |
Parking
Land
|
Acreage
|
No |
|
Land Amenities
|
Public Transit, Schools |
|
Sewer
|
Sanitary Sewer |
|
Size Depth
|
100 Ft |
|
Size Frontage
|
20 Ft ,1 In |
|
Size Irregular
|
20.1 X 100 Ft |
|
Size Total Text
|
20.1 X 100 Ft |
|
Zoning Description
|
R3q [487] |
Rooms
| Level |
Type |
Length |
Width |
Dimensions |
|
Second Level |
Primary Bedroom |
4.66 m |
3.65 m |
4.66 m x 3.65 m |
|
Second Level |
Bedroom |
3.14 m |
2.89 m |
3.14 m x 2.89 m |
|
Second Level |
Bathroom |
3.55 m |
3.27 m |
3.55 m x 3.27 m |
|
Main Level |
Living Room |
6.47 m |
3.75 m |
6.47 m x 3.75 m |
|
Main Level |
Kitchen |
3.35 m |
3.3 m |
3.35 m x 3.3 m |
Utilities
|
Cable
|
Available |
|
Sewer
|
Installed |
https://www.realtor.ca/real-estate/27915269/71-grosvenor-avenue-ottawa-4403-old-ottawa-south


















